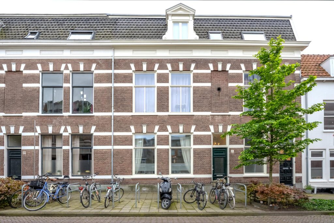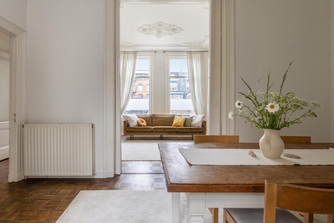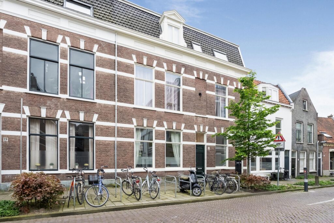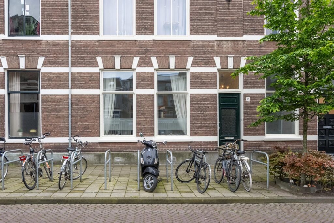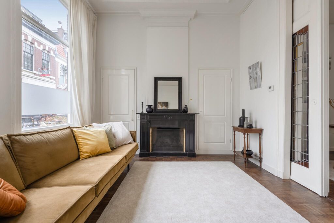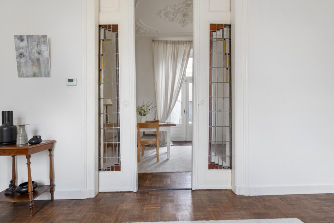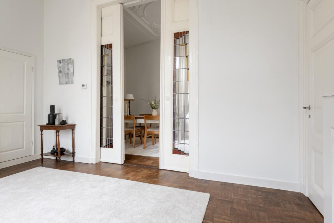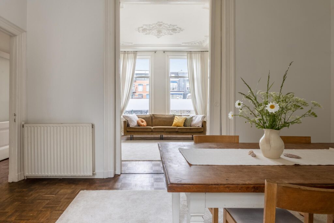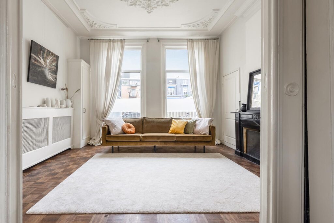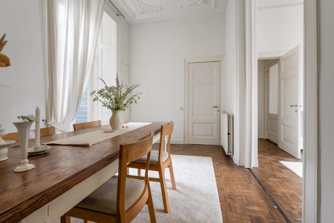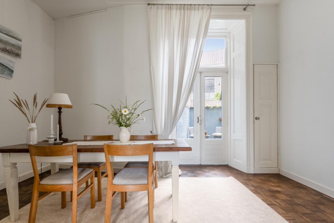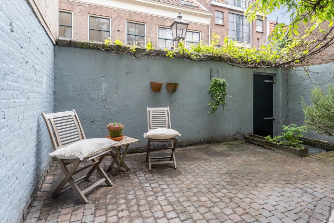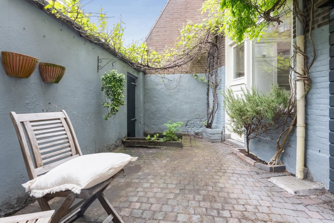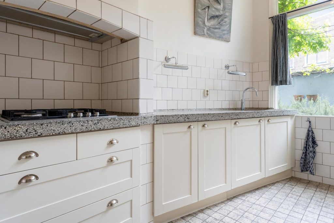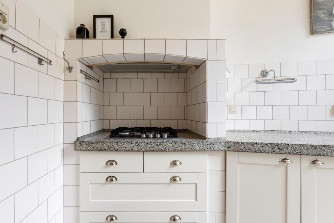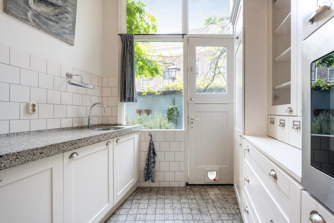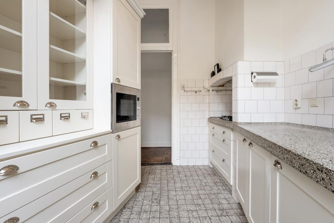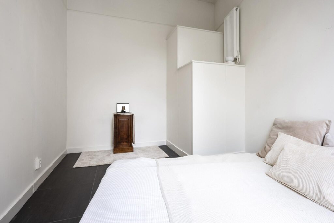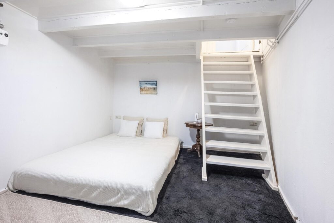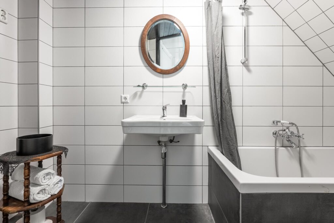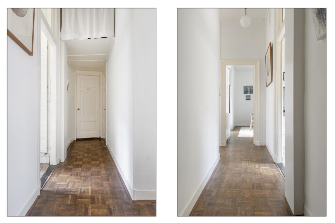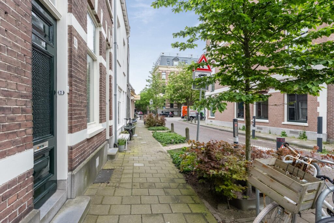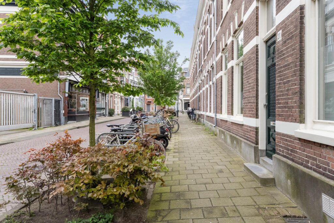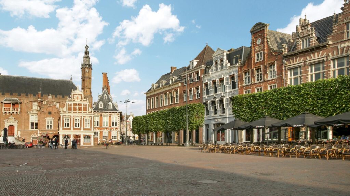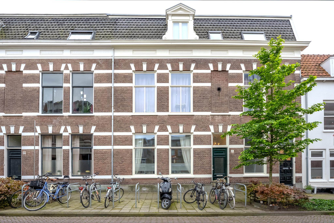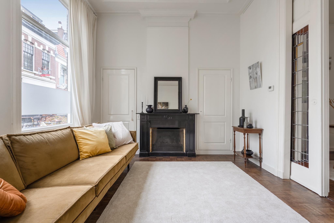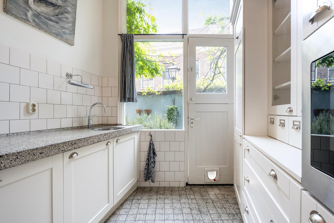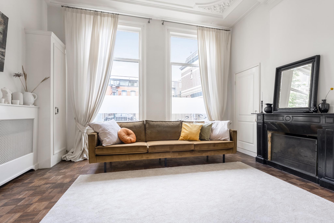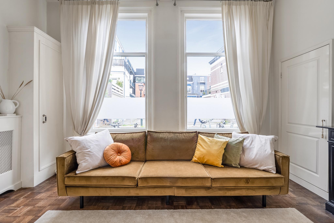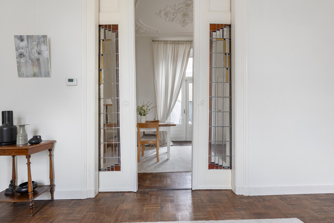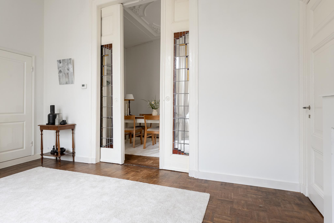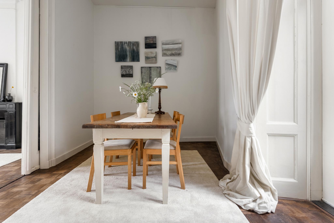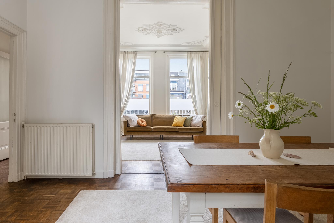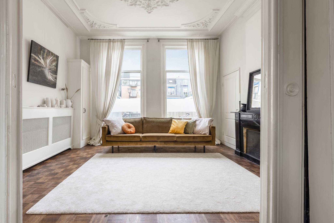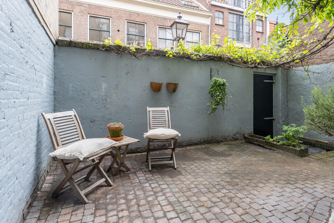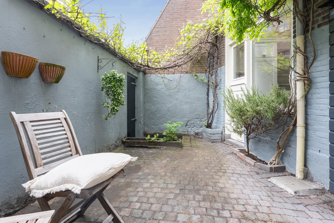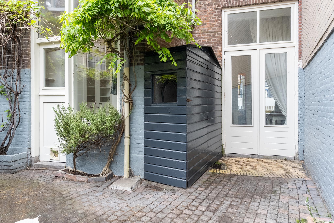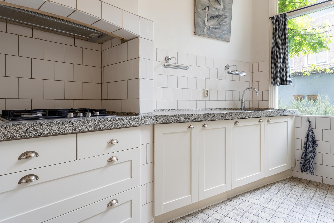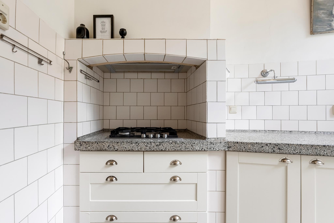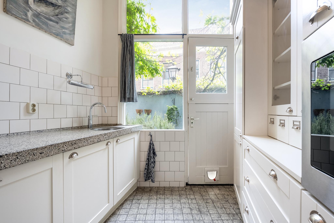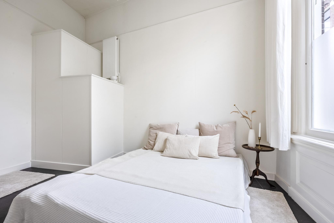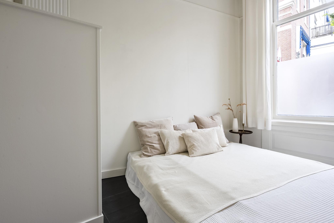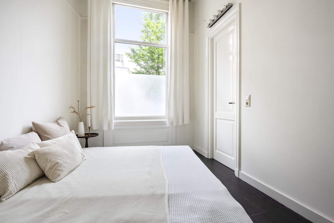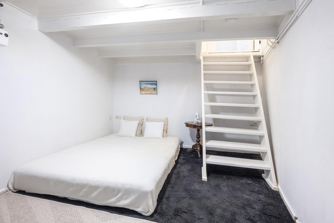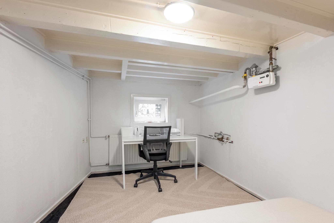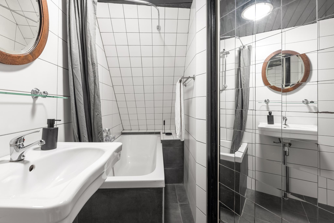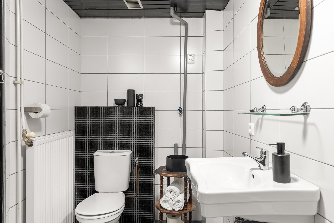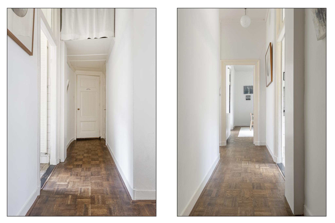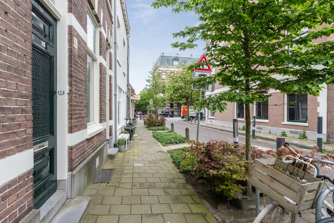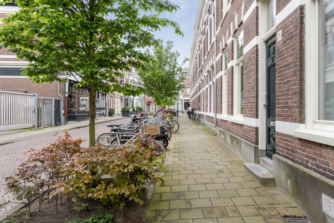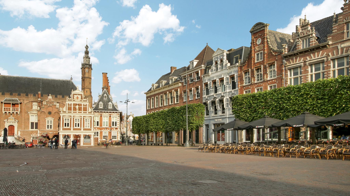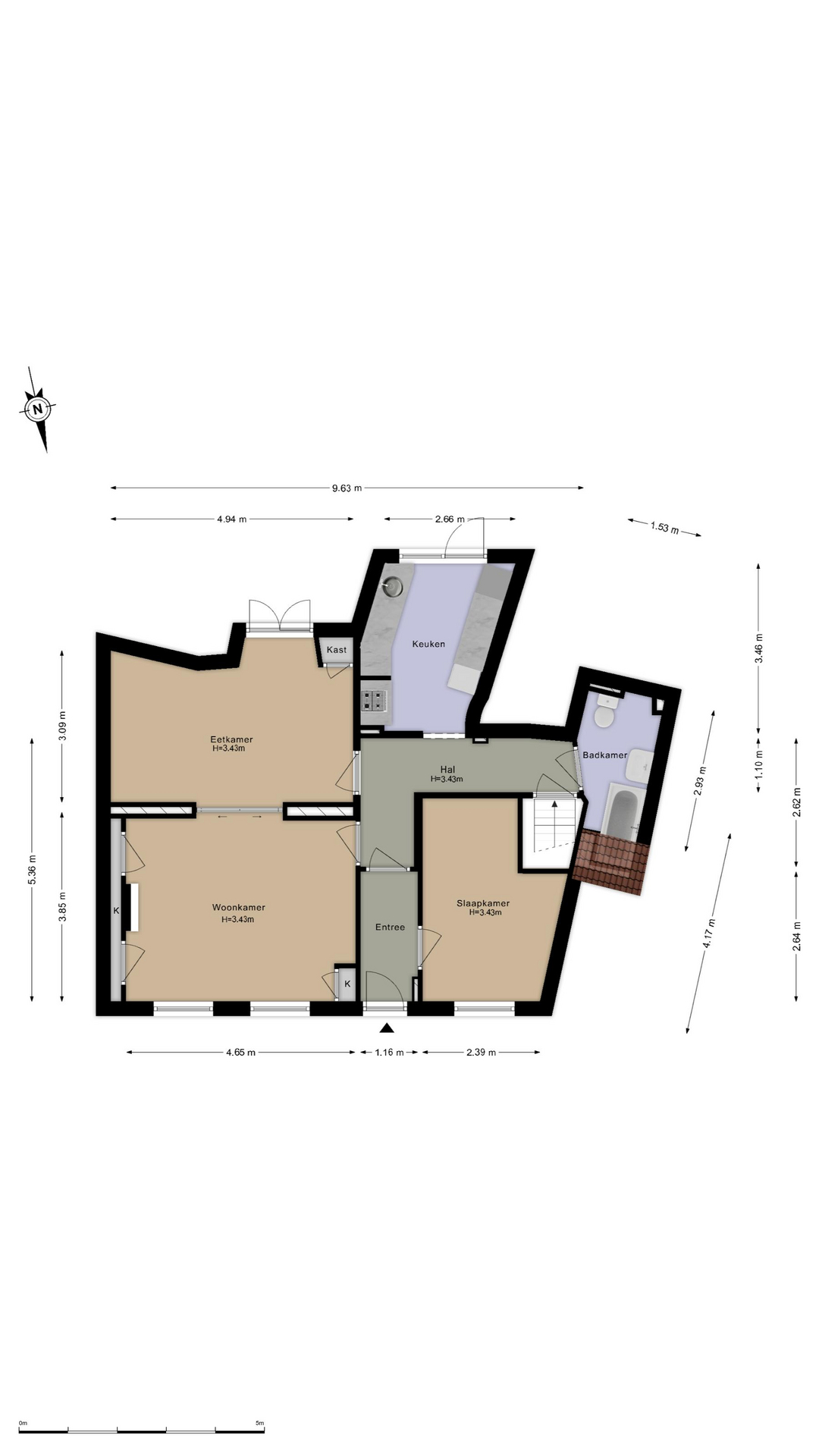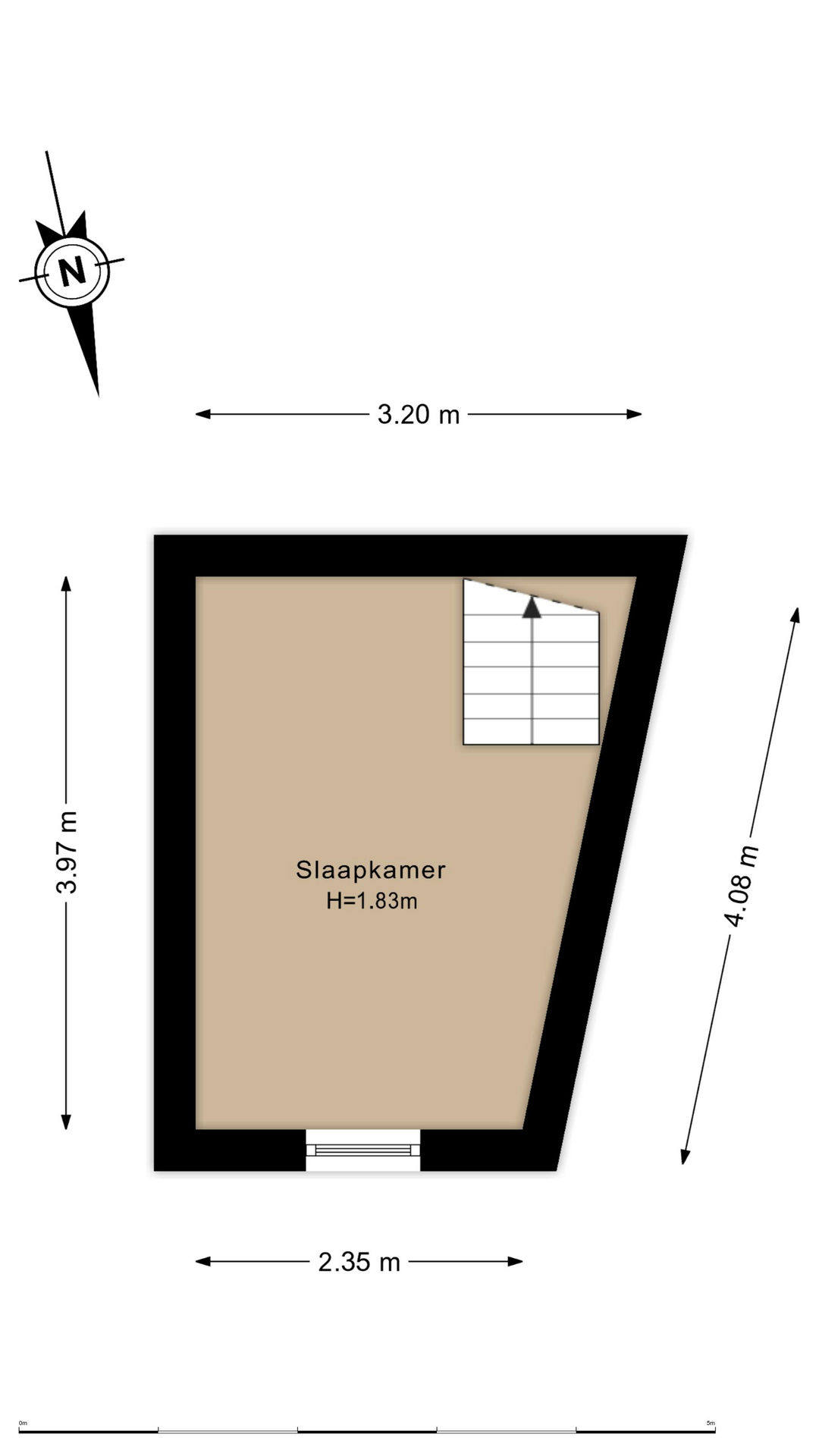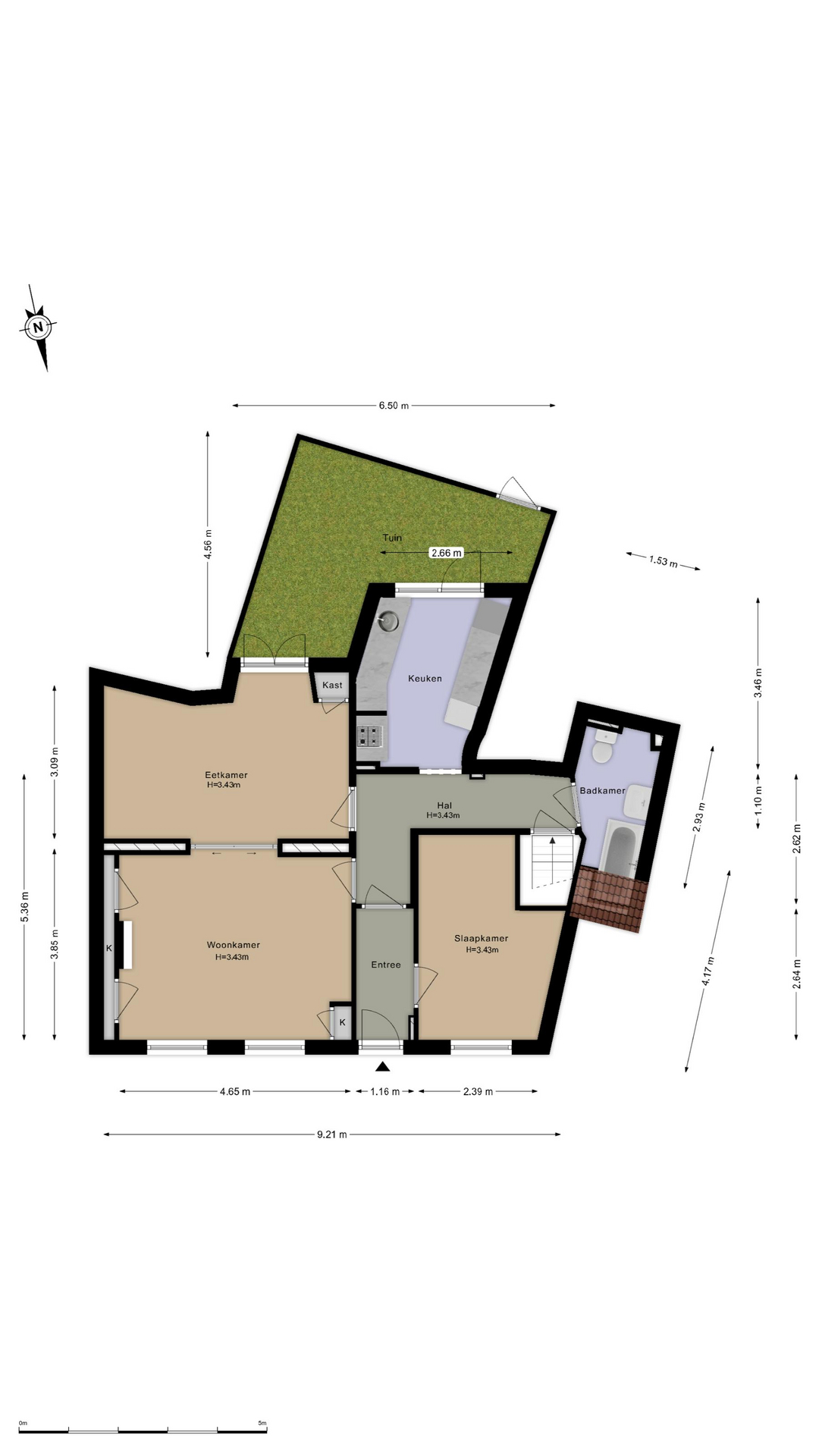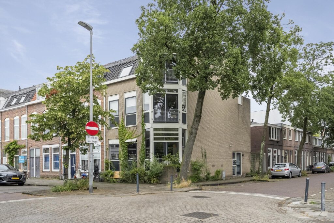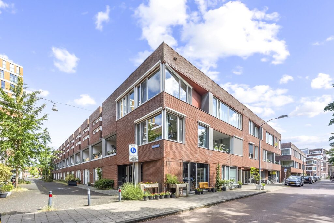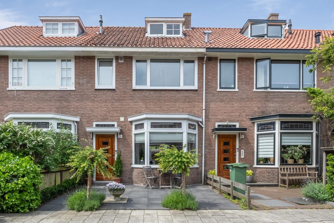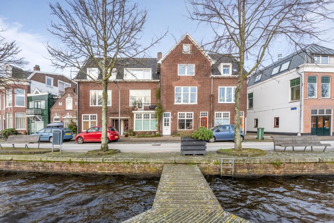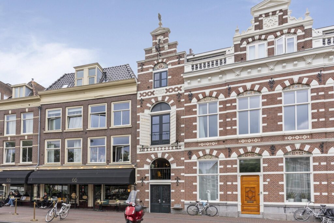
Nassaustraat 21ZW
2011 PH Haarlem
€ 498.000,- k.k.
Omschrijving
-English below-
Altijd al midden in de Haarlemse binnenstad willen wonen? Dit is je kans! Deze sfeervolle goed onderhouden benedenwoning aan de Nassaustraat 21 zwart is gelegen in een rustige straat middenin het bruisende stadshart van Haarlem. Een royale heerlijk lichte benedenwoning met diverse originele stijlelementen zoals; zwart marmeren schouw, kamer- en suite, hoge ramen, ornamenten plafond. Bijzonder aan de woning is dat deze in de breedte is gebouwd waardoor de woning beschikt over veel ramen en erg licht is, mede door de hoge plafonds. Aan de achterzijde ligt een zonnige stadstuin met een achterom en kleine berging.
De woning is zo’n 83 m2 groot, verdeeld over een multifunctioneel souterrain (werk-/slaapkamer) met daglicht/verwarming en begane grond. Er zijn 2 slaap-/werkkamers, een ruime woonkamer-en-suite met open haard, vaste kasten en openslaande deuren naar de zonnige achtertuin. De keuken is zeer sfeervol, beschikt over inbouwapparatuur, veel bergruimte en deur naar de tuin.
Dit appartement heeft vele sterke punten:
• Fraaie originele details o.a. authentieke paneeldeuren, kamer- en suite met glas in lood schuifdeuren, zwart marmeren schouw met open haard
• Hoge plafonds (ruim 3,40 m. in de woonkamer, slaapkamer, etc.) met prachtige grote authentieke ornamenten
• Badkamer met ligbad, wastafel, toilet en wasmachineaansluiting
• Ruim ingedeelde keuken met fraai gestort granieten aanrechtblad, diverse inbouwapparatuur en veel bergruimte
• Keukenapparatuur: vaatwasser (2018), combimagnetron (2020), koel/vriescombi (2020) en gasfornuis
• Het souterrain is multifunctioneel te gebruiken (bijvoorbeeld als werkruimte of als extra slaapplek)
• Handige extra bergruimte op de bergvliering in de hal
• Via de openslaande deuren bereik je de heerlijke stadstuin op het zuiden met achterom en kleine berging
• Energielabel C, voorzien van dubbel glas
• Bouwkundig gekeurde woning, rapport ter inzage
• De ligging en omgeving zijn ideaal, op loopafstand van alle denkbare woonvoorzieningen
Indeling, afmetingen en woning in 3D!
Beleef deze woning nu alvast virtueel, in 3D. Loop door de woning heen, kijk van een afstand of zoom in. Onze virtuele tour, de -360 graden- foto’s, de video en de plattegronden geven je een compleet beeld van de indeling, afmetingen en het design. En kom binnenkijken, je bent welkom.
Licht en stijlelementen
Laat je verrassen door deze ruim bemeten 4-kamer benedenwoning met tal van karakteristieke stijlelementen! Door de hoge ramen en plafonds is er een fijne lichtinval en voelt de woning heel zonnig en royaal.
Heerlijke stadstuin
In de fijne achtertuin op het zuiden zit je beschut en kun je heerlijk van de zon genieten. Bovendien tref je hier een praktische berging en de deur aan de achterzijde geeft je direct toegang tot de achtergelegen Korte Margarethastraat (handig voor o.a. fietsbezitters). De druif die er staat is 30 jaar oud, waarvan je in de zomer heerlijke druiven kunt plukken.
Leef heerlijk in de oude Haarlemse binnenstad…
Haarlem staat niet voor niets bekend als een van de beste Citytrips van Nederland, onze mooie stad aan het Spaarne. Met haar monumentale panden aan fraaie grachten, de beste restaurants, koffietentjes en winkeltjes, elk met een eigen karakter. De Grote Markt en de Botermarkt bieden je gezellige markten met curiosa, biologische- en een gemengde markt op zaterdag. Musea, podia, (park)events, theaters en bioscopen… er is altijd wat leuks te doen!
Hier woon je op een paar minuten lopen van het NS-station, busstation Haarlem en bushalte Verwulft (Zuidtangent > Schiphol). Met 15 minuten zit je met de trein in Amsterdam centrum. In slechts 20 minuten fietsen ben je in de duinen of sta je met je voeten op het strand.
De woning is gelegen in Parkeervergunninggebied “Binnenstad” en is er per huisadres (zonder wachttijd) één parkeervergunning te verkrijgen! Zowel garage De Kamp, Appelaar en Station liggen op een steenworp afstand. Even de rust en het groen opzoeken? Haarlem beschikt over prachtige stadsparken, zoals het Kenaupark en de Haarlemmerhout, goed voor een heerlijke wandeling in het oudste stadsbos van Nederland. Met de fiets zit je binnen 15 minuten in verschillende mooie duingebieden en landgoederen zoals De Kennemerduinen, Middenduin en Elswout.
Goed om te weten:
– Woonoppervlakte: ca. 72 m2 + souterrain met verwarming en daglicht van 11 m2 (NEN- meetrapport)
– Gebouwd in 1892, fundering op staal
– Dakbedekking hoofddak is vernieuwd in 2019, dakpannen en panlatten vervangen in 2001
– Buitenschilderwerk uitgevoerd in 2021
– Geactiveerde Vereniging van Eigenaren (2/5de aandeel) met MJOP, reservefonds, ingeschreven KvK en gemeenschappelijke opstalverzekering
– De servicekosten bedragen € 75,– per maand
– Verwarming en warm water via C.V.-ketel Nefit uit 2018
– Energielabel: C, voorzien van dubbel glas (m.u.v. voordeur)
– Bouwkundig gekeurde woning
– Oplevering in overleg
-English-
Always wanted to live in the middle of downtown Haarlem? This is your chance! This attractive well maintained ground floor apartment on the Nassaustraat 21 zwart is located in a quiet street in the middle of the sparkling city center of Haarlem. A spacious lovely bright ground floor apartment with various original style elements such as; black marble fireplace, room and suite, high windows, ornamental ceiling. Special about the house is that it is built in width so the house has many windows and is very light, partly due to the high ceilings. At the rear is a sunny city garden with a back entrance and small shed.
The house is about 83 m2, divided into a multifunctional basement (work / bedroom) with daylight / heating and first floor. There are 2 bedrooms / work rooms, a spacious living room-en-suite with fireplace, closets and French doors to the sunny backyard. The kitchen is very attractive, has built-in appliances, lots of storage space and door to the garden.
This apartment has many strengths:
– Beautiful original details including authentic panel doors, room and suite with stained glass sliding doors, black marble fireplace with fireplace
– High ceilings (over 3.40 m. in the living room, bedroom, etc.) with beautiful large authentic ornaments
– Bathroom with bath, sink, toilet and washing machine connection
– Spacious kitchen with beautifully poured granite countertops, various built-in appliances and lots of storage space
– Kitchen appliances: dishwasher (2018), combination microwave (2020), fridge/freezer (2020) and gas stove
– The basement can be used multifunctionally (for example as a workspace or as an extra sleeping space)
– Handy extra storage space in the storage loft in the hallway
– Through the doors you reach the lovely city garden on the south with back and small shed
– Energy label C, double glazing
– Architectural home inspection, report available for inspection
– The location and surroundings are ideal, within walking distance of all conceivable facilities
Layout, dimensions and home in 3D!
Experience this home virtually, in 3D. Walk through the house, look from a distance or zoom in. Our virtual tour, the 360 degree photos, the video and the floor plans give you a complete picture of the layout, dimensions and design. And come look inside, you are welcome.
Light and style elements
Be surprised by this generously proportioned 4-bedroom ground floor apartment with plenty of distinctive style elements! Because of the high windows and ceilings there is a fine light and the house feels very sunny and generous.
Delightful city garden
In the lovely south-facing backyard you are sheltered and can enjoy the sun. Moreover, here you will find a practical storage room and the door at the rear gives you direct access to the Korte Margarethastraat (useful for bicycle owners). The grape that stands there is 30 years old, from which you can pick delicious grapes in the summer.
Live wonderfully in old downtown Haarlem….
Haarlem is famous for a reason as one of the best Citytrips in the Netherlands, our beautiful city on the Spaarne.With its monumental buildings on beautiful canals, the best restaurants, coffeeshops and stores, each with its own character. The Grote Markt and the Botermarkt offer you cozy markets with curiosities, organic and a mixed market on Saturday. Museums, venues, (park) events, theaters and cinemas … there is always something fun to do!
Here you live a few minutes walk from the NS railway station, bus station Haarlem and bus stop Verwulft (Zuidtangent > Schiphol).With 15 minutes by train you are in Amsterdam city center. In just 20 minutes cycling you are in the dunes or with your feet on the beach.
The house is located in parking permit area “Binnenstad” and there is one parking permit per home address (without waiting time) to obtain! Both garage De Kamp, Appelaar and Station are a stone’s throw away.
Looking for peace and quiet and greenery? Haarlem has beautiful city parks, such as the Kenaupark and the Haarlemmerhout, good for a lovely walk in the oldest city forest in the Netherlands. By bike you are within 15 minutes in several beautiful dune areas and estates such as De Kennemerduinen, Middenduin and Elswout.
Good to know:
– Living area: approx 72 m2 + basement with heating and daylight of 11 m2 (NEN-measurement report)
– Built in 1892, brick foundation (on steel).
– Roofing main roof renewed in 2019, tiles and battens replaced in 2001
– Exterior painting done in 2021
– Activated Owners Association (2/5th share) with MJOP, reserve fund, registered office and common building insurance
– The service costs are € 75,– per month
– Heating and hot water via C.V. boiler Nefit from 2018
– Energy label:C, double glazed (except front door)
– Architecturally tested house
– Delivery in consultation
