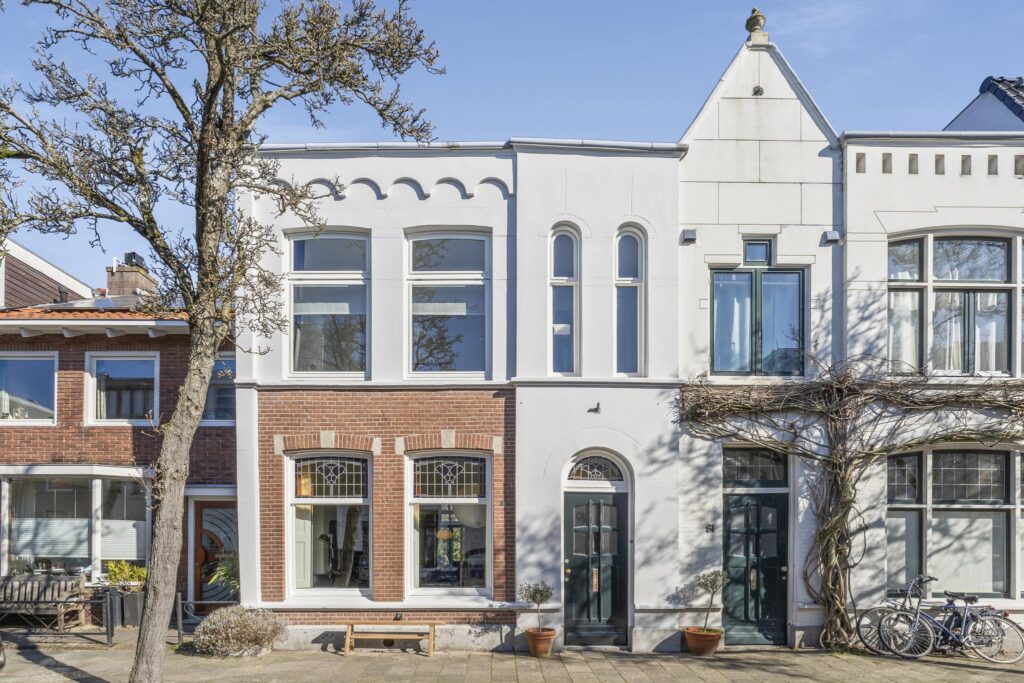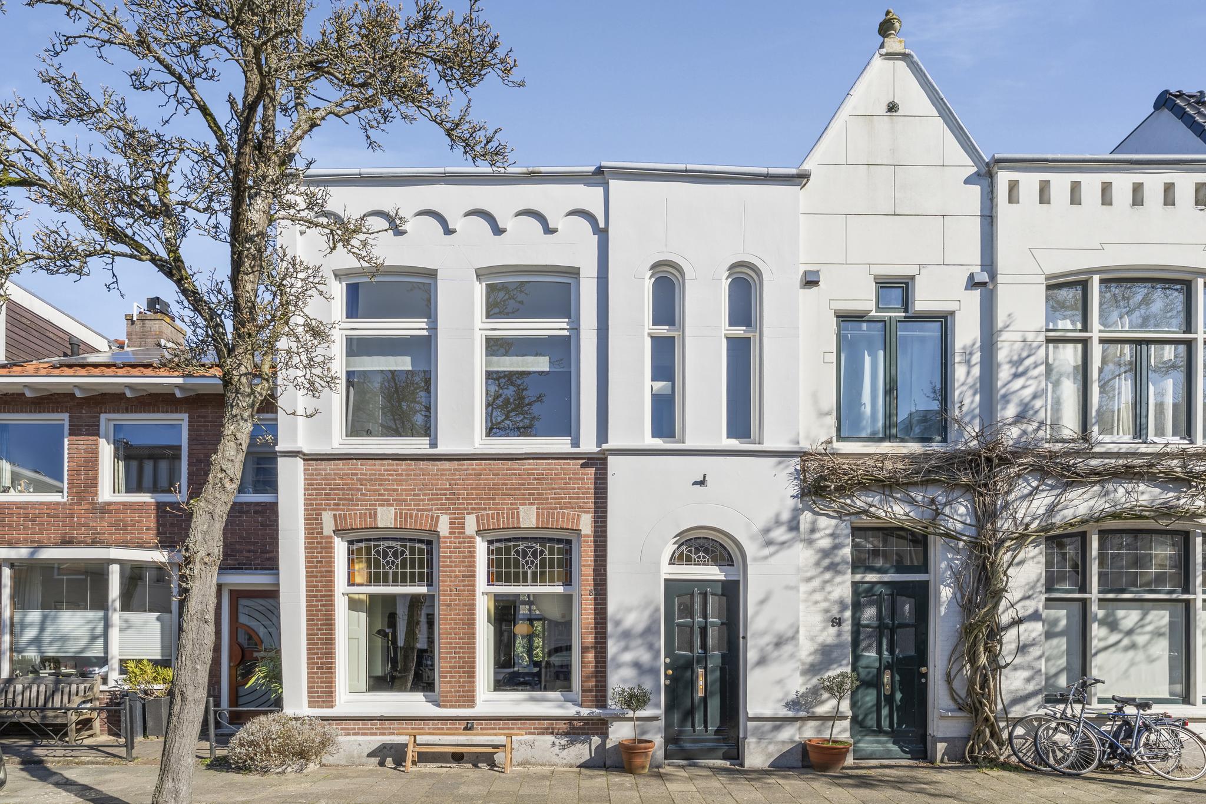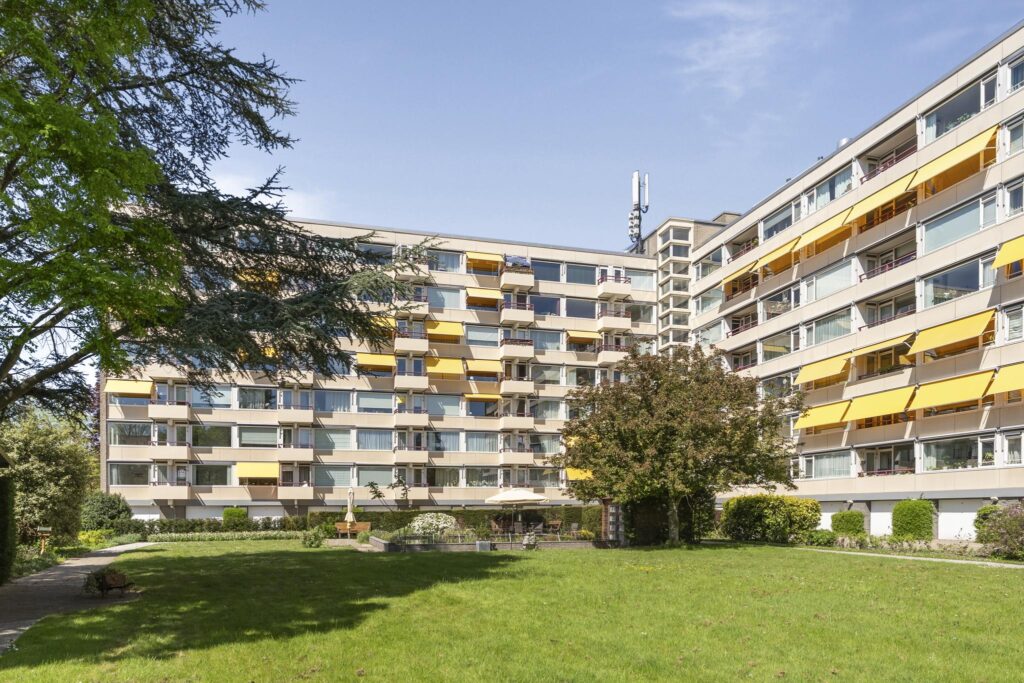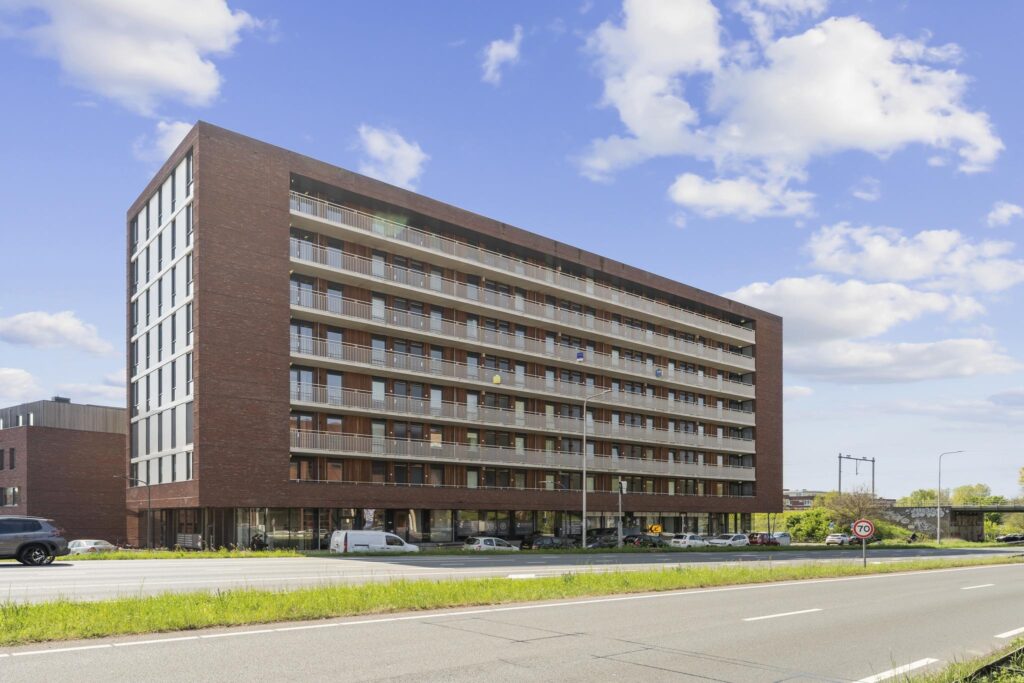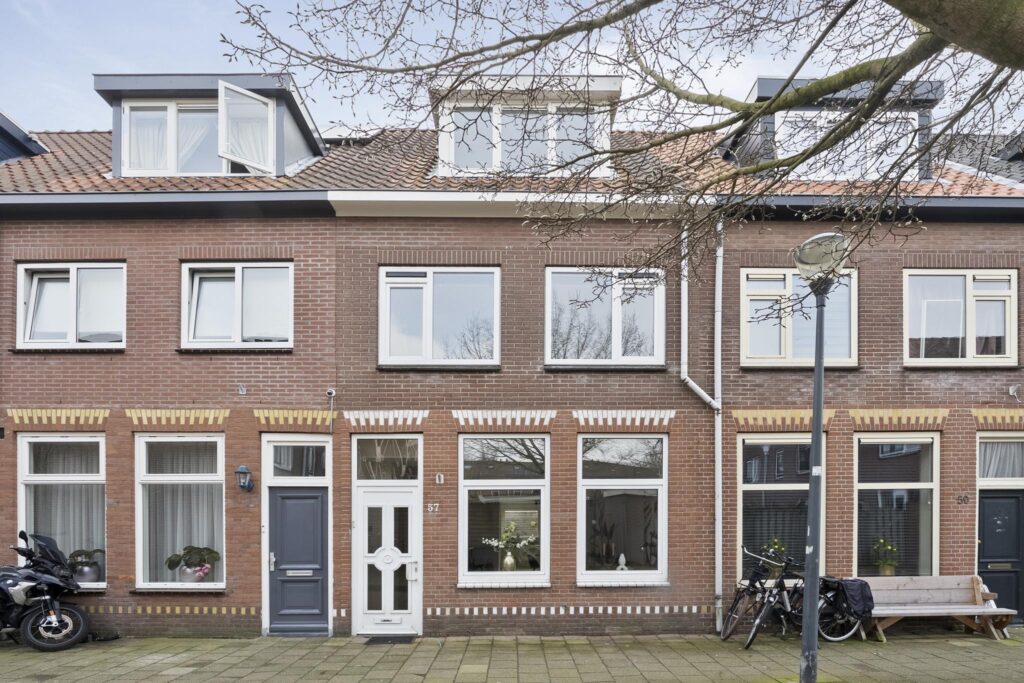
Tetterodestraat 83
2023 XM Haarlem
Verkocht
Omschrijving
-English below-
In dit karakteristieke en sfeervolle goed onderhouden herenhuis aan de Tetterodestraat 83 voelt elke dag als thuiskomen!
De royale maatvoering, hoge plafonds, woonkamer- en suite, glas in lood ramen, lambrisering, serre met lichtstraat, 4 slaapkamers en de maar liefst bijna 18 meter diepe zonnige achtertuin maken deze woning tot het perfecte familiehuis. Bovendien is de ligging ideaal: in het geliefde Kleverpark op loopafstand van werkelijk alle denkbare woonvoorzieningen.
De pluspunten op een rij:
• Karakteristieke en sfeervolle uitstraling door de vele authentieke details uit 1906
• Woonkamer en suite met o.a. lambrisering, marmeren schouw, raamluiken etc.
• Royale half open keuken met een fraai terrazzo aanrechtblad en inbouwapparatuur (o.a. Smeg)
• 4 goed bemeten slaapkamers op de eerste verdieping
• Moderne badkamer (2021) met inloopdouche, wastafel en lichtkoepel
• Zon op ieder moment van de dag vanwege de diepe tuin met open ligging
• De lichtkoepel in het trappenhuis zorgt voor een fijne lichtinval
• Bouwkundig gekeurde woning (rapport ter inzage)
• Groeimogelijkheden door opbouw (vergunningplichtig)
• Zee, strand en duinen op fiets afstand
• Ideale ligging, een kindvriendelijke buurt met alle gewenste woonvoorzieningen in de directe omgeving
Indeling, afmetingen en woning in 3D!
Beleef deze woning nu alvast virtueel, in 3D. Loop door de woning heen, kijk van een afstand of zoom in. Onze virtuele tour, de -360 graden- foto’s, de video en de plattegronden geven je een compleet beeld van de indeling, afmetingen en het design.
Begane grond
Achter de voordeur de fraaie vestibule met mooie glas in lood deuren en een ruime hal. Modern toilet met fonteintje en onder de trap een praktische aparte ruimte voor wasmachine en droger.
De woonkamer en suite met marmeren schouw, prachtige glas in lood ramen, lambrisering en paneeldeuren zorgen voor de authentieke uitstraling van dit heerlijke gezinshuis. De fraaie glas in lood ramen zorgen voor een prachtige lichtinval als de zon erdoorheen schijnt. De keuken is zowel via de woonkamer als de serre bereikbaar en beschikt over een prachtig granito aanrechtblad, een Smeg oven en een Smeg kookplaat. De sfeervolle serre met houtkachel en lichtstraat geeft via de openslaande deuren toegang tot de zeer diepe achtertuin met volop privacy. Hier kun je op ieder moment van de dag genieten van de zon. Achterin de tuin biedt de houten schuur extra bergruimte.
Eerste verdieping
Het trappenhuis heeft een mooie lichtinval vanwege de dakkoepel. Aangrenzend aan de ruime overloop zijn er 4 goed bemeten slaapkamers. Er is een apart 2e toilet aanwezig. De moderne in 2021 vernieuwde badkamer met wastafelmeubel, inloopdouche is ruim en vanwege de lichtkoepel heerlijk licht.
Woonomgeving
Het is heerlijk wonen in het Kleverpark. Een fantastische buurt om te wonen en volop te leven. Een buurt met mooie karaktervolle huizen, gebouwd rond 1900-1930 met mooie brede lanen, veel groen en het stadspark aan het Bolwerk om de hoek. Hier woon je om de hoek bij de Kleverparkweg en het Santpoorterplein met goede (biologische) speciaalzaken, twee supermarkten en leuke eettentjes voor een espresso, lunch of wijntje op het terras.
Het NS- station en de gezellige oude binnenstad zijn op korte loop-/fietsafstand, en 20 minuten later sta je met de trein op Amsterdam-Centraal. Een veilige (kind)vriendelijke buurt met een groot aanbod aan scholen, kinderopvang, speeltuinen en sport. Ook om de hoek gelegen de Stadskweektuin en de Kleine Veerpolder (met Schoterveensemolen) zijn erg populair.
Vanwege de locatie, voorzieningen en bouwstijl is het Kleverpark gewild. Maar ook de centrale ligging tussen uitvalswegen (A9), randweg en Bloemendaal aan zee (25 fietsminuten) maken dat je in het Kleverpark met veel plezier gaat wonen.
Kortom een heerlijk royaal goed onderhouden karakteristiek gezinshuis uit 1906 in fijne buurt die in alle woonbehoeften voorziet. Kom binnenkijken, je bent van harte welkom!
Goed om te weten:
– Woonoppervlakte: ca.129 m² (NEN- meetrapport)
– Gebouwd rond 1906 op 190 m² eigen grond
– C.V. verwarming en warm water via C.V. ketel Intergas uit 2019 (serviceonderhouden)
– Hoofddak vernieuwd in maart 2025
– Meterkast vernieuwd in 2020: 9 groepen en 3 aardlekschakelaars
– Energielabel C, nagenoeg geheel voorzien van dubbel glas (muv glas in loodramen)
– Bodemisolatie aanwezig (2022)
– Fundering op houten palen
– Parkeren middels vergunning eerste auto € 126,– per jaar (geen wachtlijst)
– Oplevering in overleg
-ENGLISH-
In this characteristic and atmospheric well-maintained mansion house at Tetterodestraat 83, every day feels like coming home!
The generous dimensions, high ceilings, living room and suite, stained glass windows, paneling, conservatory with skylight, 4 bedrooms and the almost 18 meter deep sunny backyard make this house the perfect family home. Moreover, the location is ideal: in the popular Kleverpark within walking distance of virtually all conceivable residential facilities.
The plus points at a glance:
• Characteristic and attractive appearance due to the many authentic details from 1906
• Living room en suite with paneling, marble mantelpiece, shutters, etc.
• Spacious semi-open kitchen with a beautiful terrazzo countertop and built-in appliances (including Smeg)
• 4 well-sized bedrooms on the first floor
• Modern bathroom (2021) with walk-in shower, sink and skylight
• Sun at any time of the day due to the deep garden with open location
• The skylight in the stairwell provides a pleasant incidence of light
• Building-inspected home (report available for inspection)
• Growth opportunities through roof construction (permit required).
• Sea, beach and dunes within cycling distance
• Ideal location, a child-friendly neighborhood with all desired residential facilities in the immediate vicinity
Layout, dimensions and home in 3D!
Experience this home now virtually, in 3D. Walk through the house, look from a distance or zoom in. Our virtual tour, the -360 degree photos, the video and the floor plans give you a complete picture of the layout, dimensions and design.
Ground floor
Behind the front door the beautiful vestibule with beautiful stained glass doors and a spacious hall. Modern toilet with washbasin and under the stairs a practical separate room for washing machine and dryer.
The living room en suite with marble mantelpiece, beautiful stained glass windows, wainscoting and panel doors provide the authentic look of this wonderful family home. The beautiful stained glass windows provide a beautiful incidence of light when the sun shines through. The kitchen is accessible via both the living room and the conservatory and has a beautiful granite countertop, a Smeg oven and a Smeg hob. The attractive conservatory with wood stove and skylight gives access to the very deep backyard with plenty of privacy through the French doors. Here you can enjoy the sun at any time of the day. At the back of the garden, the wooden shed offers extra storage space.
First floor
The staircase has a beautiful light incidence due to the skylight. Adjacent to the spacious landing there are 4 well-sized bedrooms. There is a separate 2nd toilet. The modern bathroom, renovated in 2021, with washbasin furniture, walk-in shower is spacious and wonderfully light due to the skylight.
Living environment
It is wonderful to live in the Kleverpark. A fantastic neighborhood to live and live to the fullest. A neighborhood with beautiful characterful houses, built around 1900-1930 with beautiful wide avenues, lots of greenery and the city park at the Bolwerk around the corner. Here you live around the corner from the Kleverparkweg and the Santpoorterplein with good (organic) specialty stores, two supermarkets and nice eateries for an espresso, lunch or wine on the terrace.
The NS station and the cozy old city center are a short walk/bike ride away, and 20 minutes later you are at Amsterdam Central by train. A safe (child) friendly neighbourhood with a wide range of schools, childcare, playgrounds and sports. Also around the corner, the Stadskweektuin and the Kleine Veerpolder (with Schoterveensemolen) are very popular.
Due to its location, facilities and architectural style, the Kleverpark is popular. But also the central location between arterial roads (A9), ring road and Bloemendaal aan zee (25 minutes by bike) make living in the Kleverpark a pleasure.
In short, a wonderfully spacious, well-maintained characteristic family home from 1906 in a nice neighbourhood that provides for all living needs. Come and have a look, you are very welcome!
Good to know:
– Living area: approx. 129 m² (NEN measurement report)
– Built around 1906 on 190 m² of private land
– C.V. heating and hot water via C.V. Intergas boiler from 2019 (serviced)
– Main roof renewed in March 2025
– Meter cupboard renewed in 2020: 9 groups and 3 earth leakage circuit breakers
– Energy label C, almost entirely fitted with double glazing (except for stained glass windows)
– Floor insulation present (2022)
– Foundation on wooden piles
– Parking with permit for first car € 126,– per year (no waiting list)
– Delivery in consultation
