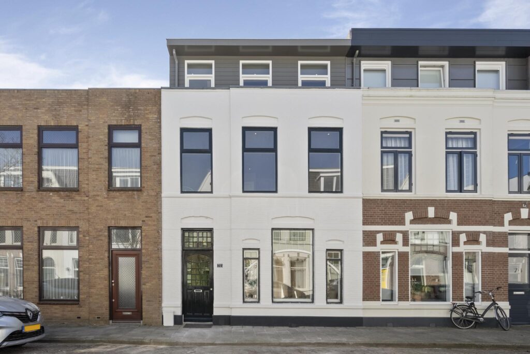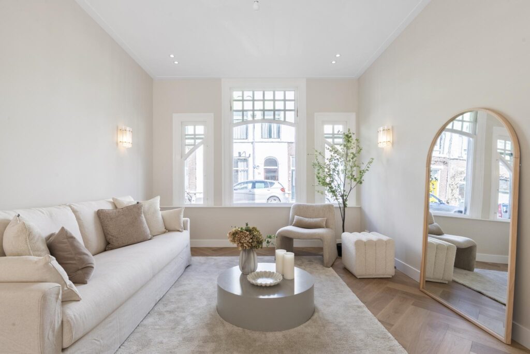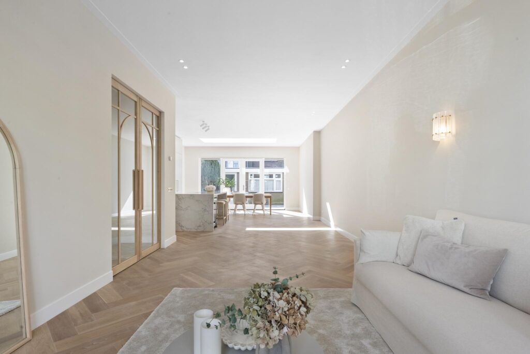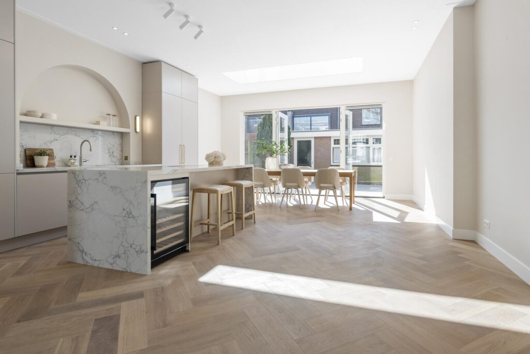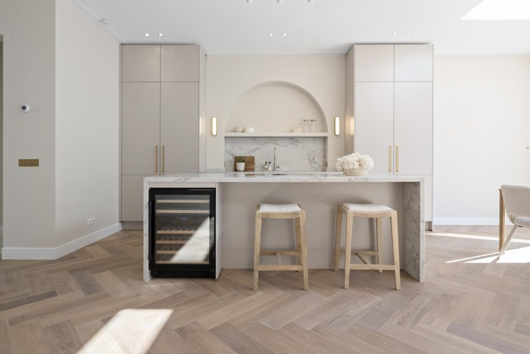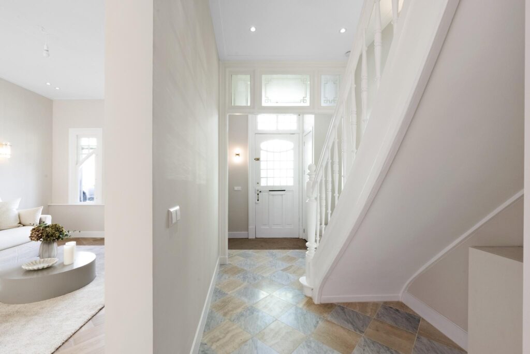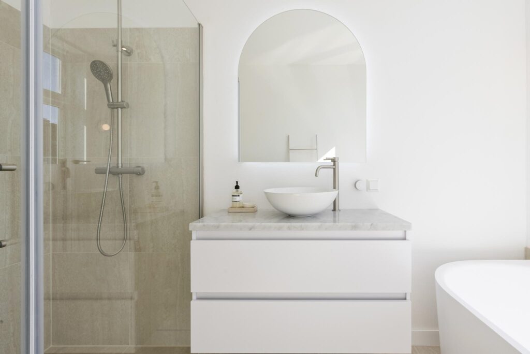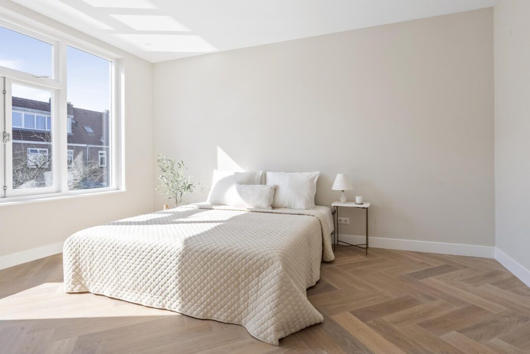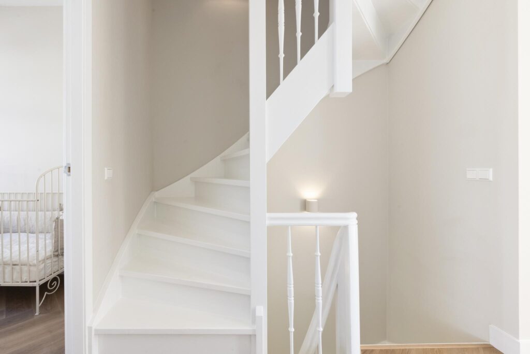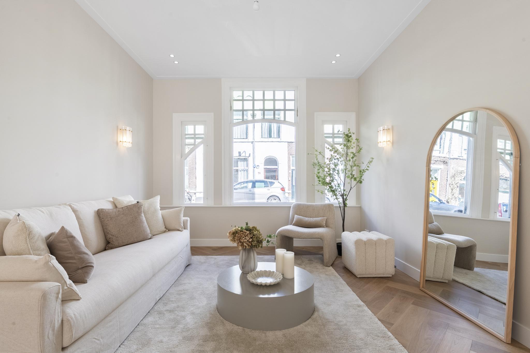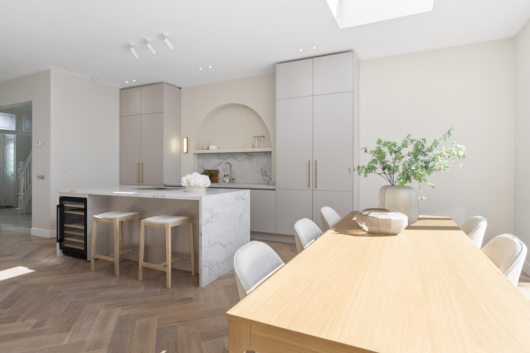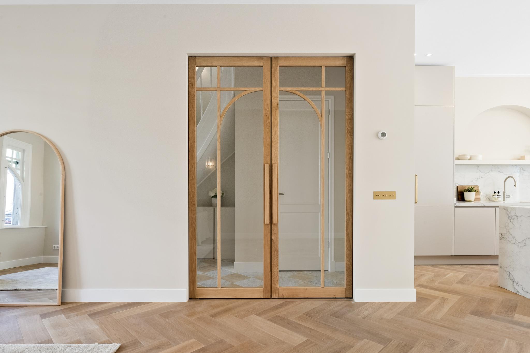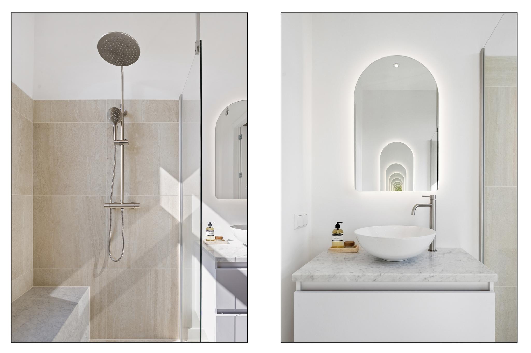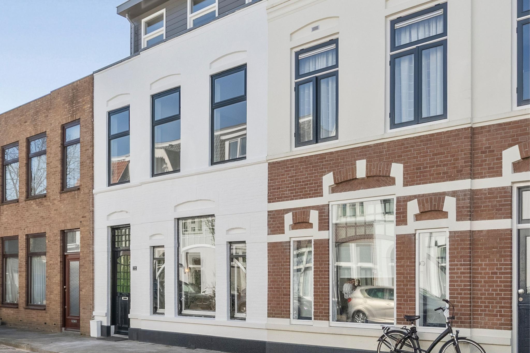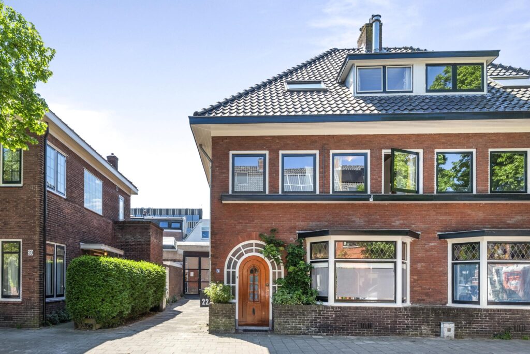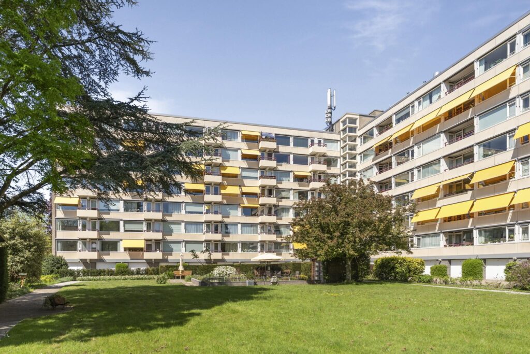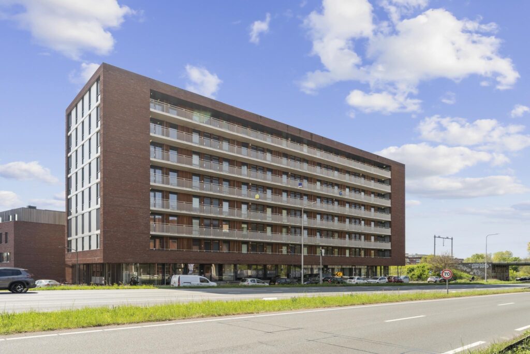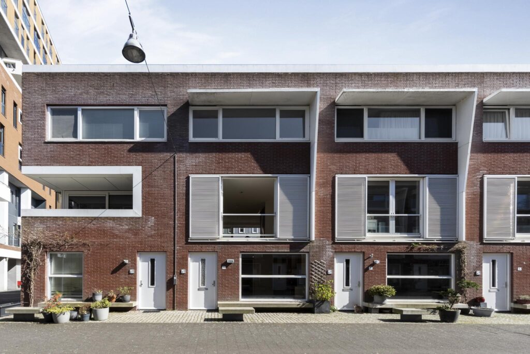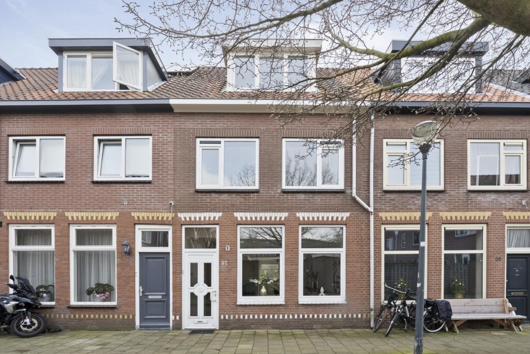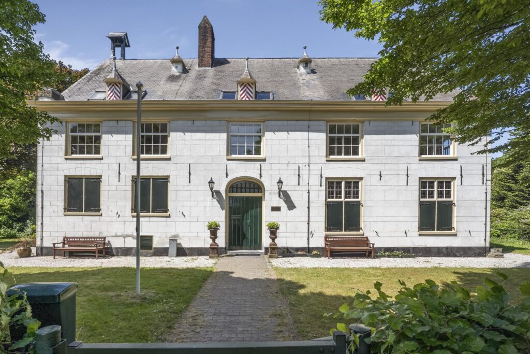
Tetterodestraat 72
2023 XR Haarlem
Verkocht o.v.b.
Omschrijving
Stijlvol, zeer luxe en volledig in 2025 gerenoveerde woning in het gewilde Kleverpark:
Zodra je binnenkomt in deze prachtige en tot in de puntjes recentelijk verbouwde woning aan de Tetterodestraat 72 in Haarlem, voel je het meteen: hier klopt alles! Het begint al in de prachtige hal met de imposante trap naar de 1e verdieping en de mooie tegels op de vloer. Via de op maat gemaakte eikenhouten openslaande deuren (in het thema van het huis) kom je in de ruime woonkamer. Het eetgedeelte met een prachtige lichtstraat tref je aan de achterzijde van de woning. Tussen het woongedeelte en het eetgedeelte in vind je de prachtige, uitgebreide en zeer luxe open keuken met kookeiland, voorzien van een prachtig waterval aanrechtblad en hoogwaardige Siemens apparatuur zoals een grote koelkast, een extra grote vriezer, een wijnklimaatkast, vaatwasser, quooker en een inductiekookplaat met geïntegreerd Bora afzuigsysteem, alsmede veel bergruimte. Ook hier komt de thema/ronde vorm van het huis weer terug.
Met maar liefst vijf slaapkamers heb je alle ruimte voor jezelf, je gezin en ook nog om thuis te werken. Op de eerste verdieping vind je een stijlvolle badkamer met ligbad, inloopdouche en wastafel. De tweede badkamer op de bovenste verdieping is extra royaal met een dubbele douche en dubbele wastafel — perfect als je ’s ochtends met meerdere tegelijk de dag start. De aparte wasruimte op deze verdieping zorgt ervoor dat alles georganiseerd en opgeruimd blijft. De slaapkamers op iedere verdieping zijn ook van een prachtige afmeting en voorzien van luxe houten vloeren. En op iedere verdieping tref je een stijlvol en ruim toilet aan.
Dankzij de goede isolatie geniet je van energielabel A: comfortabel én duurzaam. En dan de tuin… De zonnige achtertuin op het zuidwesten is een heerlijke plek om van de zon te genieten. Achterin staat een grote stenen berging, ideaal voor je fietsen, gereedschap of sportspullen.
Kortom, je hoeft alleen nog maar je spullen te pakken. Deze woning is helemaal af en klaar voor de volgende stap in jouw leven.
Alles op een rij:
• Luxe en gemoderniseerde woning. Tot in de puntjes verbouwd. Volledig in 2025 gerenoveerd!
• Grote woonkamer met apart eetgedeelte met lichtstraat
• Luxe en zeer uitgebreide open keuken met kookeiland
• Twee prachtige badkamers
• Vijf goede slaapkamers
• Goed geïsoleerd waardoor energielabel A
• Aparte wasruimte op de 2e verdieping
• Zonnige achtertuin op het zuidwesten met grote stenen berging
• Fijne kindvriendelijke buurt op loopafstand van het station en het centrum
Indeling, afmetingen en woning in 3D!
Beleef deze woning nu alvast virtueel, in 3D. Loop door de woning heen, kijk van een afstand of zoom in. Onze virtuele tour, de -360 graden- foto’s, de video en de plattegronden geven je een compleet beeld van de indeling, afmetingen en het design.
Leef heerlijk in het Kleverpark
Een fantastische buurt om te wonen en volop te leven. Een buurt met mooie karaktervolle huizen, gebouwd rond 1900-1920, met mooie brede lanen, veel groen en het stadspark aan het Bolwerk. Hier woon je vlakbij het Santpoorterplein en de Kleverparkweg met goede (biologische) speciaalzaken, twee supermarkten en leuke eettentjes voor een espresso, lunch of wijntje op het terras.
Het NS- station en de gezellige oude binnenstad zijn op korte loop-/fietsafstand, en 15 minuten later sta je met de trein op Amsterdam-Centraal. Een veilige (kind)vriendelijke buurt met een groot aanbod aan scholen, kinderopvang, speeltuinen en sport. Ook de Stadskweektuin en de Kleine Veerpolder (met Schoterveense molen) zijn erg populair.
Vanwege de locatie, voorzieningen en bouwstijl is het Kleverpark gewild. Maar ook de centrale ligging tussen uitvalswegen (A9), randweg en Bloemendaal aan zee (25 fietsminuten) maken dat je in het Kleverpark met veel plezier gaat wonen.
Goed om te weten:
– Woonoppervlakte: ca. 174m2 (NEN- meetrapport)
– Gebouwd rond 1906 op 131m2 eigen grond en een fundering op houten palen
– Verwarming en warm water via Intergas c.v.-ketel uit 2024
– Energielabel A, voorzien van vloer-, muur- en dakisolatie en isolerende beglazing.
– Overal vloerverwarming
– Oplevering in overleg
English
Stylish, very luxurious and completely renovated in 2025 house in the popular Kleverpark:
As soon as you enter this beautiful and recently renovated house at Tetterodestraat 72 in Haarlem, you immediately feel it: everything is right here! It starts in the beautiful hall with the impressive staircase to the 1st floor and the beautiful tiles on the floor. Through the custom-made oak French doors (in the theme of the house) you enter the spacious living room. The dining area with a beautiful skylight can be found at the rear of the house. Between the living area and the dining area you will find the beautiful, extensive and very luxurious open kitchen with cooking island, equipped with a beautiful waterfall countertop and high-quality Siemens appliances such as a large refrigerator, an extra large freezer, a wine climate cabinet, dishwasher, quooker and an induction hob with integrated Bora extractor system, as well as plenty of storage space. The theme/round shape of the house is also reflected here.
With no fewer than five bedrooms, you have plenty of space for yourself, your family and even to work from home. On the first floor, you will find a stylish bathroom with a bath, walk-in shower and washbasin. The second bathroom on the top floor is extra spacious with a double shower and double washbasin – perfect if you start the day with several people at the same time. The separate laundry room on this floor ensures that everything stays organised and tidy. The bedrooms on each floor are also beautifully sized and have luxurious wooden floors. And on each floor, you will find a stylish and spacious toilet.
Thanks to the good insulation, you can enjoy energy label A: comfortable and sustainable. And then the garden… The sunny backyard facing southwest is a wonderful place to enjoy the sun. At the back, there is a large stone storage room, ideal for your bicycles, tools or sports equipment.
In short, all you have to do is pack your things. This house is completely finished and ready for the next step in your life.
Everything in a row:
• Luxurious and modernised house. Renovated down to the last detail. Completely renovated in 2025!
• Large living room with separate dining area with skylight
• Luxurious and very extensive open kitchen with cooking island
• Two beautiful bathrooms
• Five good bedrooms
• Well insulated, resulting in energy label A
• Separate laundry room on the 2nd floor
• Sunny backyard facing southwest with large stone storage room
• Nice child-friendly neighborhood within walking distance of the station and the center
Layout, dimensions and home in 3D!
Experience this home now virtually, in 3D. Walk through the home, look from a distance or zoom in. Our virtual tour, the -360 degree photos, the video and the floor plans give you a complete picture of the layout, dimensions and design.
Live wonderfully in the Kleverpark
A fantastic neighborhood to live and live to the fullest. A neighborhood with beautiful characterful houses, built around 1900-1920, with beautiful wide avenues, lots of greenery and the city park at the Bolwerk. Here you live near the Santpoorterplein and the Kleverparkweg with good (organic) specialty shops, two supermarkets and nice eateries for an espresso, lunch or wine on the terrace.
The NS station and the cozy old city center are a short walk/bike ride away, and 15 minutes later you are at Amsterdam Central Station by train. A safe (child) friendly neighborhood with a wide range of schools, childcare, playgrounds and sports. The Stadskweektuin and the Kleine Veerpolder (with Schoterveense mill) are also very popular.
Because of its location, facilities and architectural style, the Kleverpark is popular. But also the central location between highways (A9), ring road and Bloemendaal aan zee (25 minutes by bike) make living in the Kleverpark a pleasure.
Good to know:
– Living area: approx. 174m2 (NEN measurement report)
– Built around 1906 on 131m2 of private land and a foundation on wooden poles
– Heating and hot water via Intergas central heating boiler from 2024
– Energy label A, equipped with floor, wall and roof insulation and insulating glazing.
– Underfloor heating throughout
– Delivery date by mutual agreement
