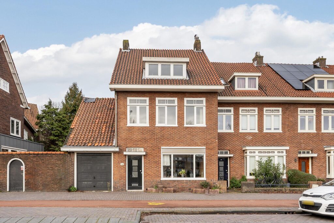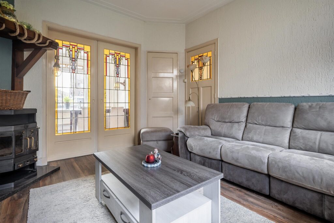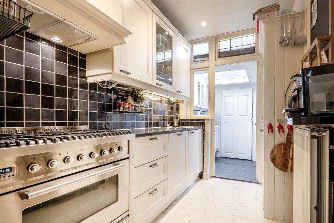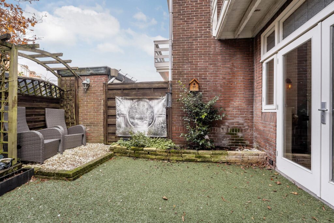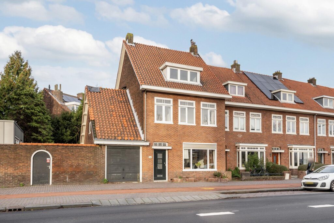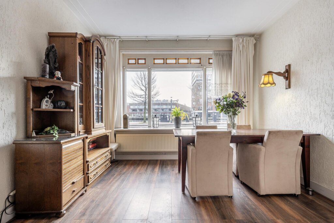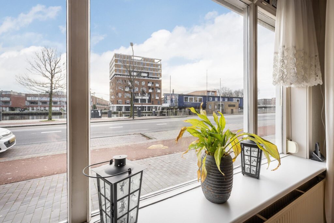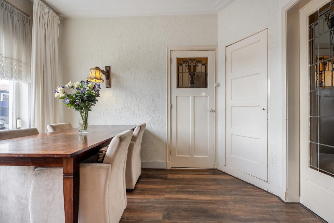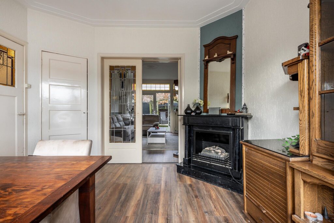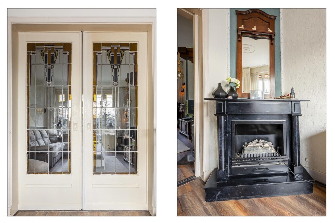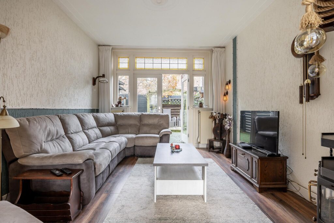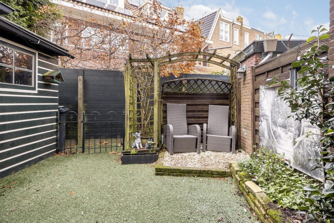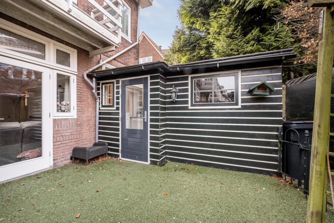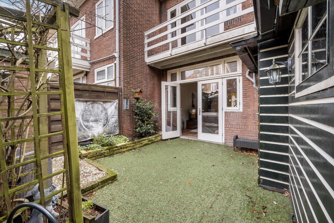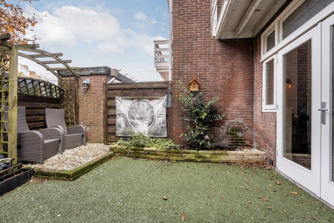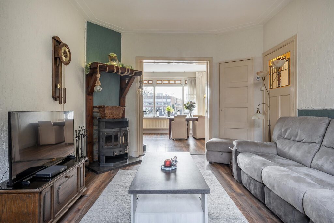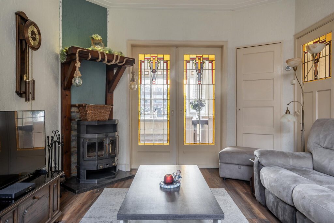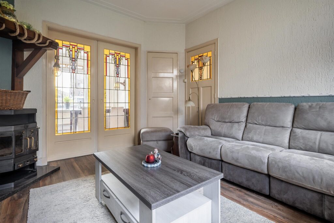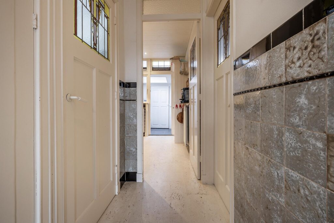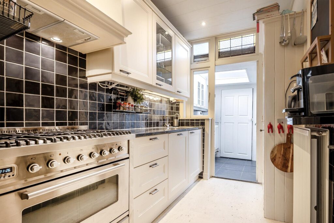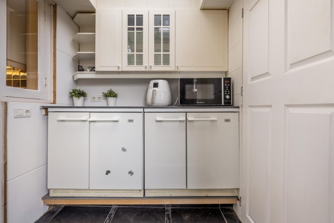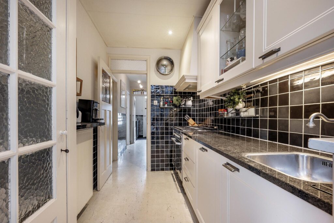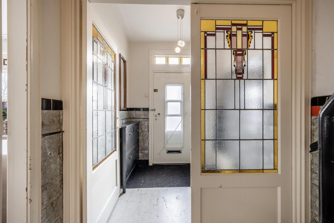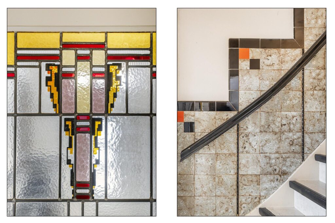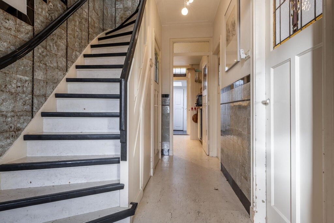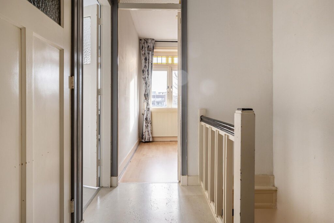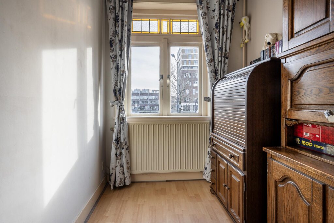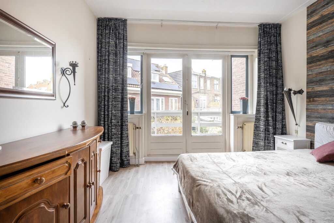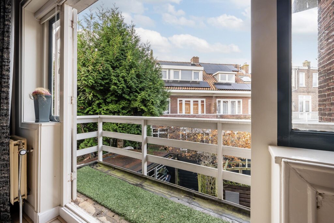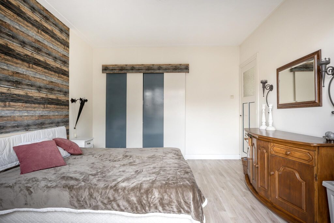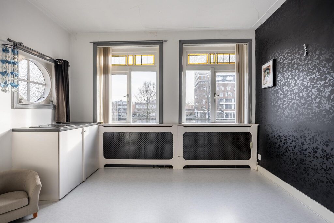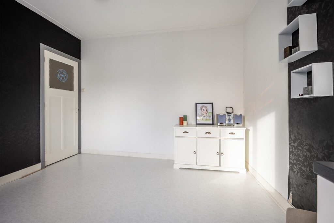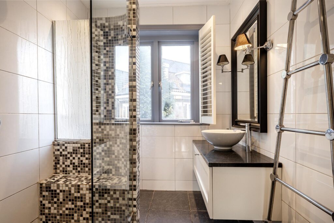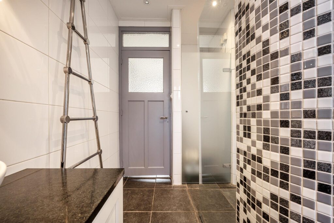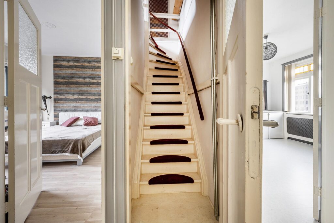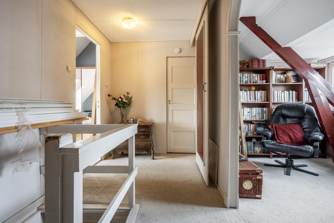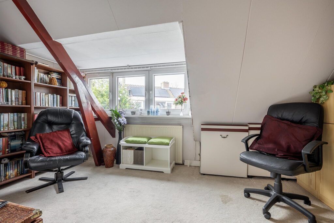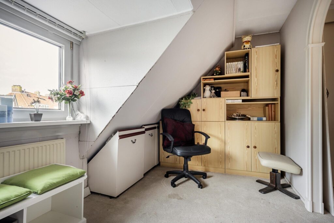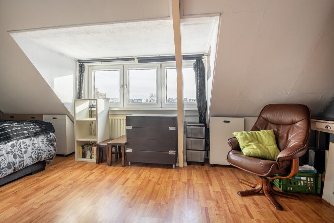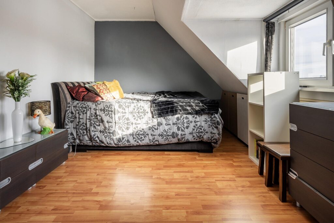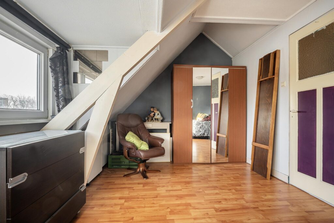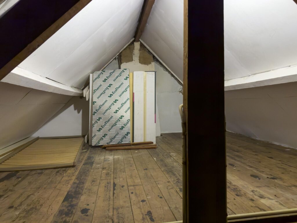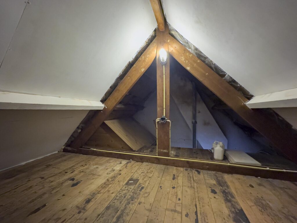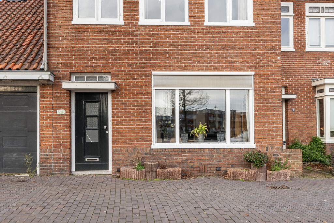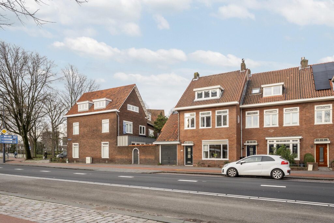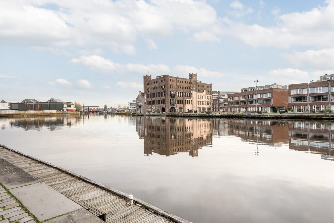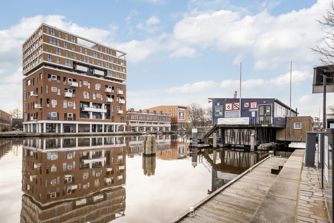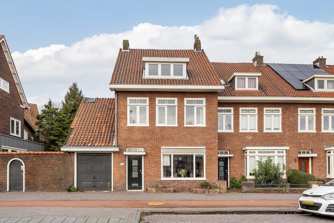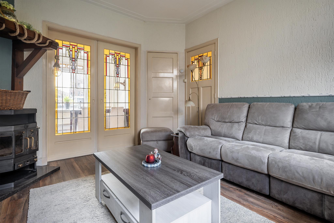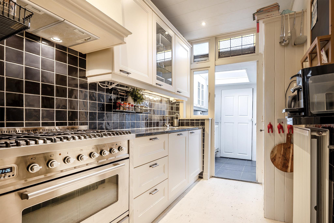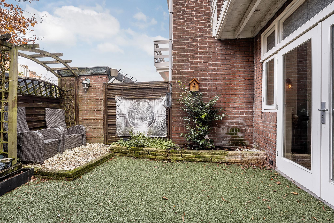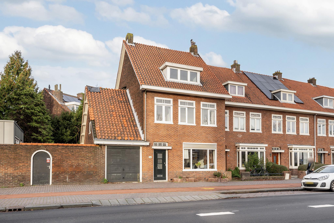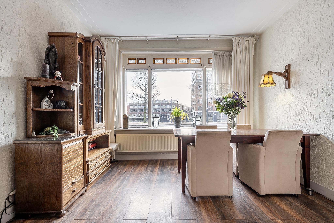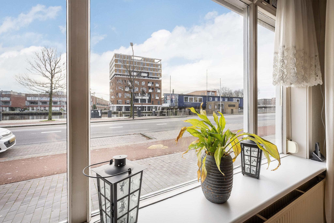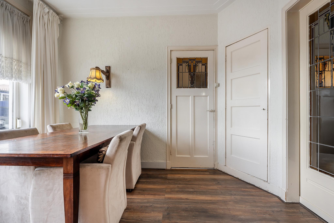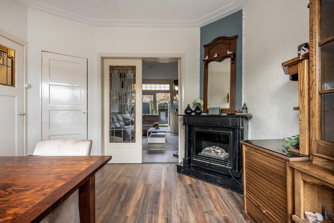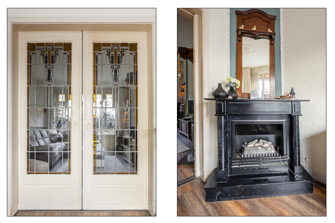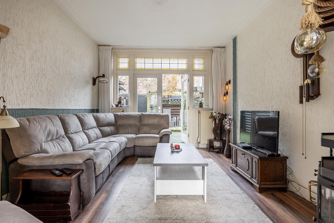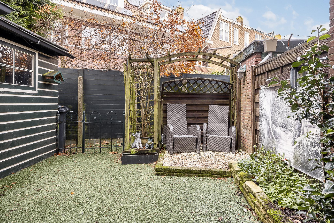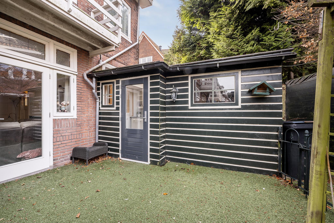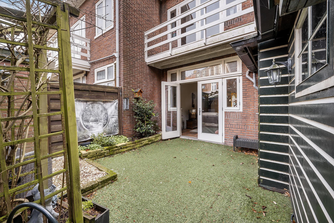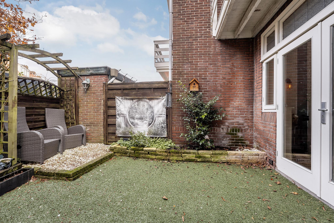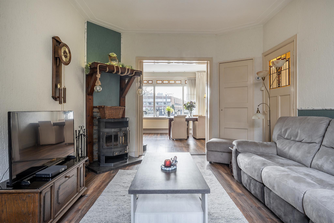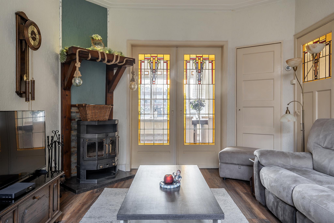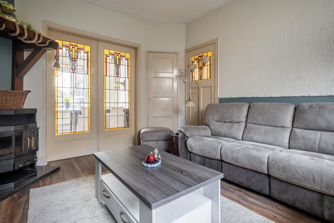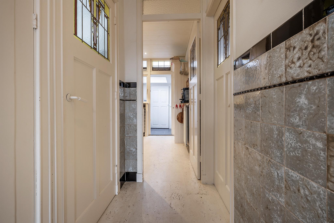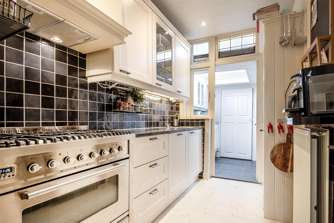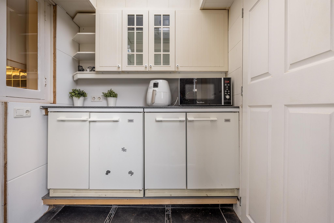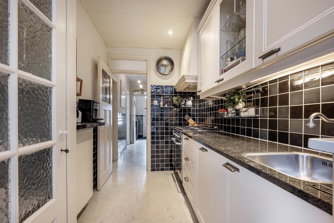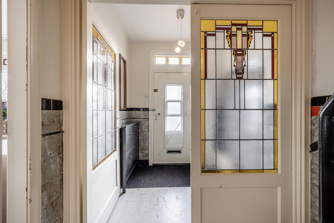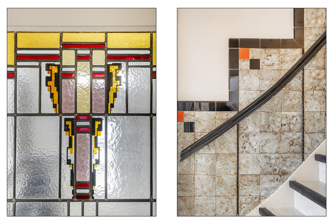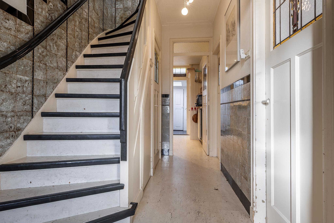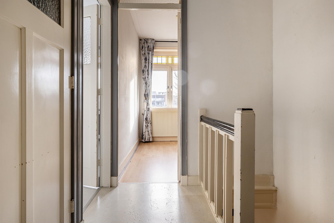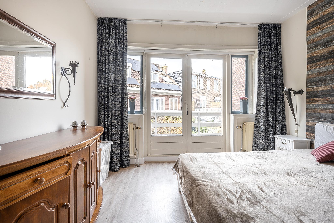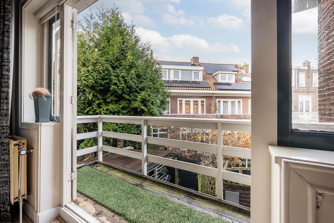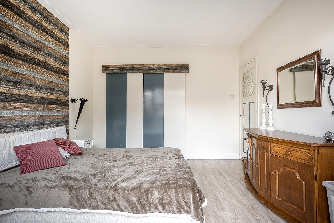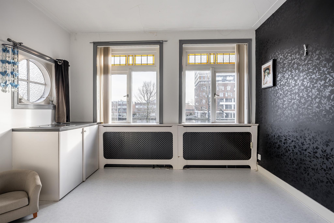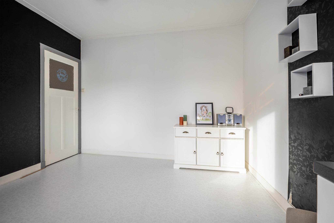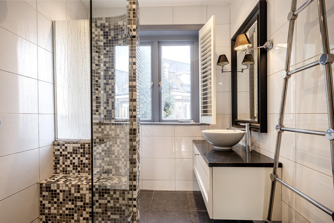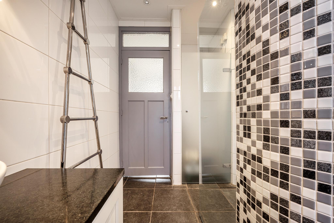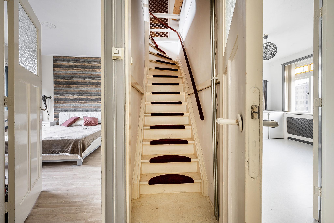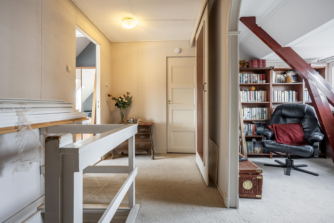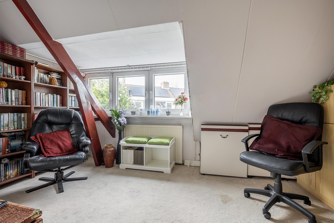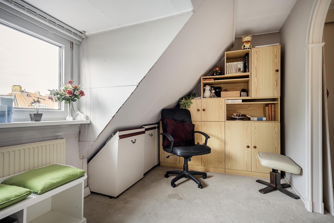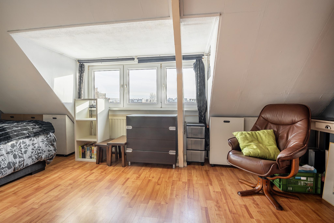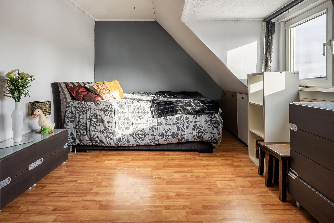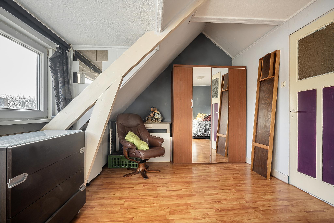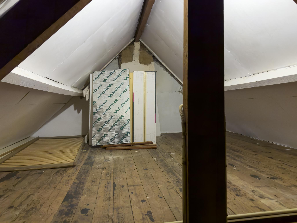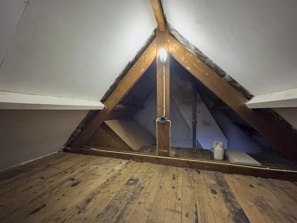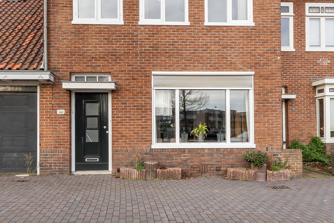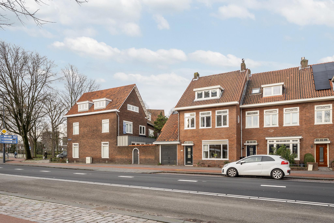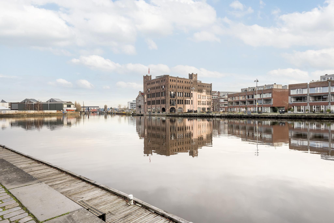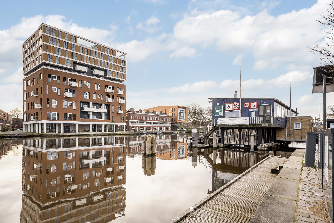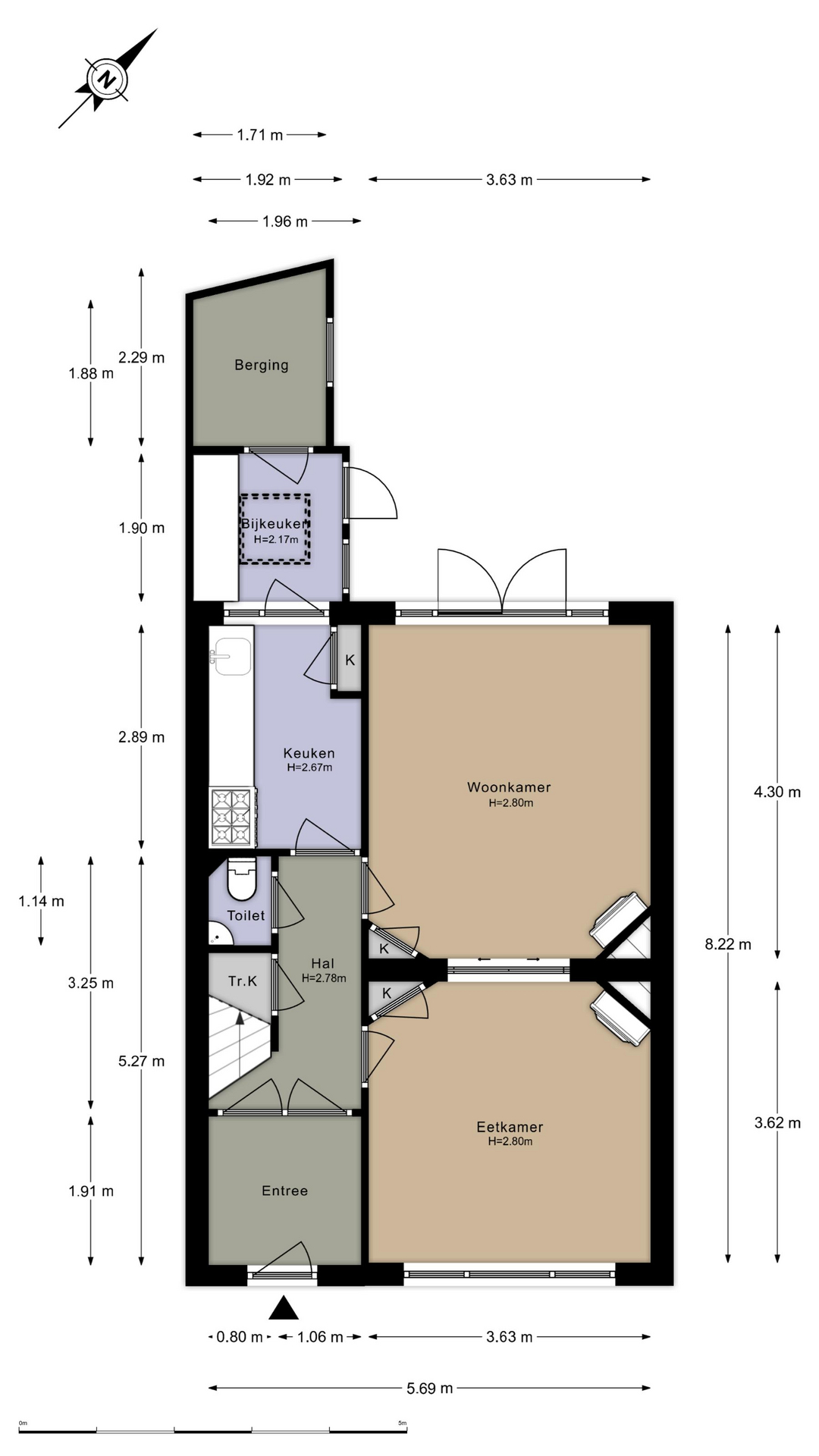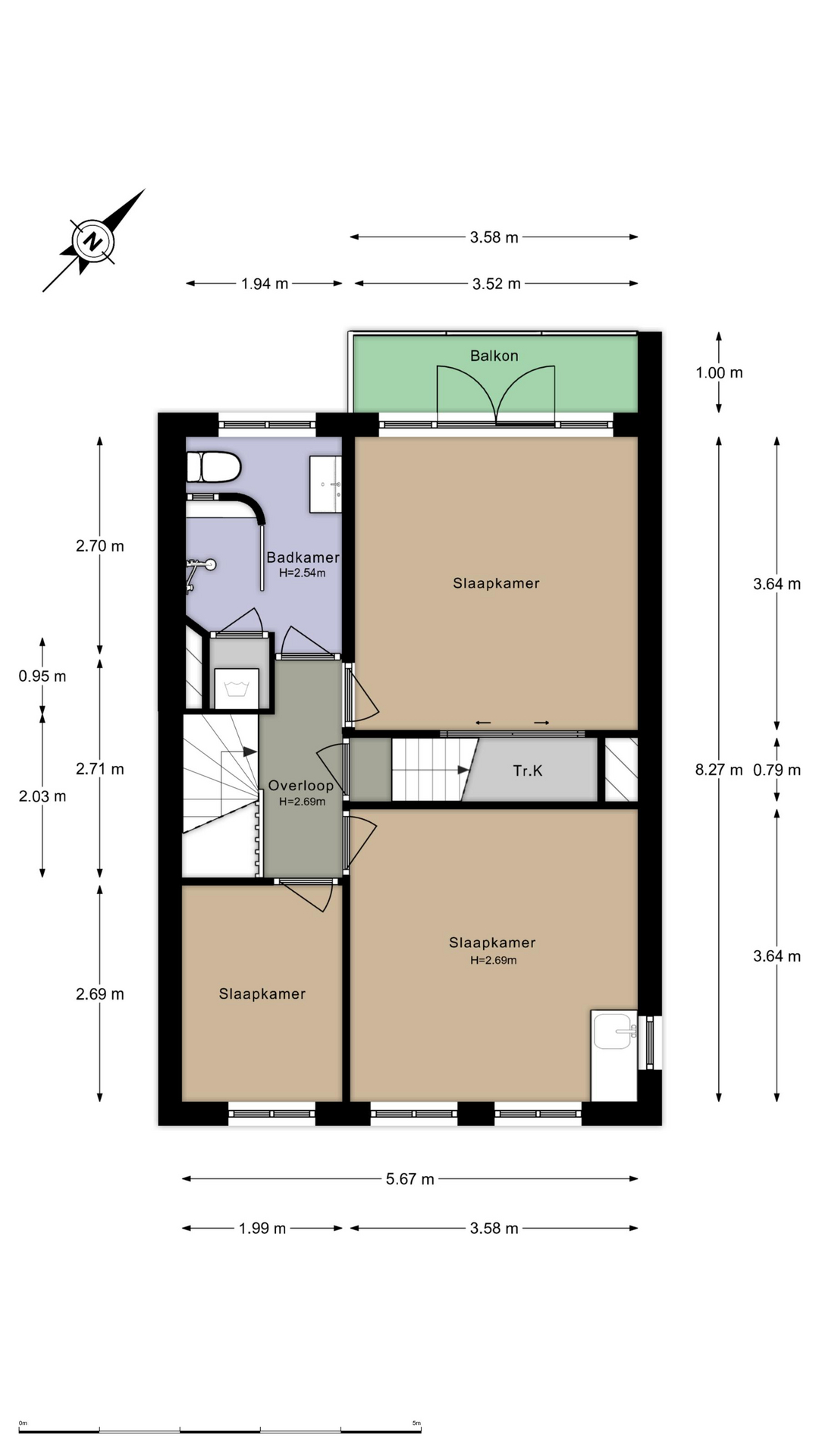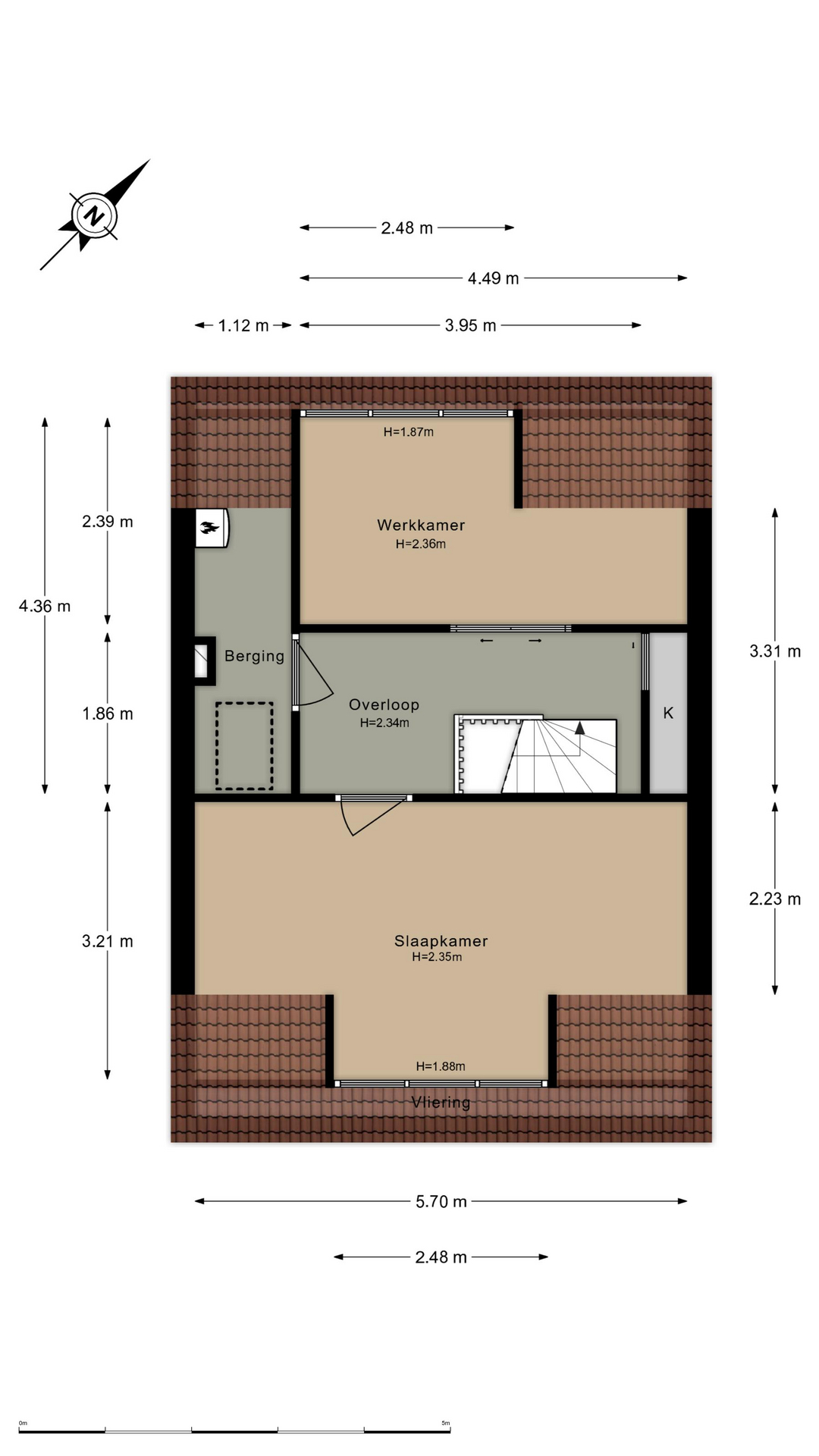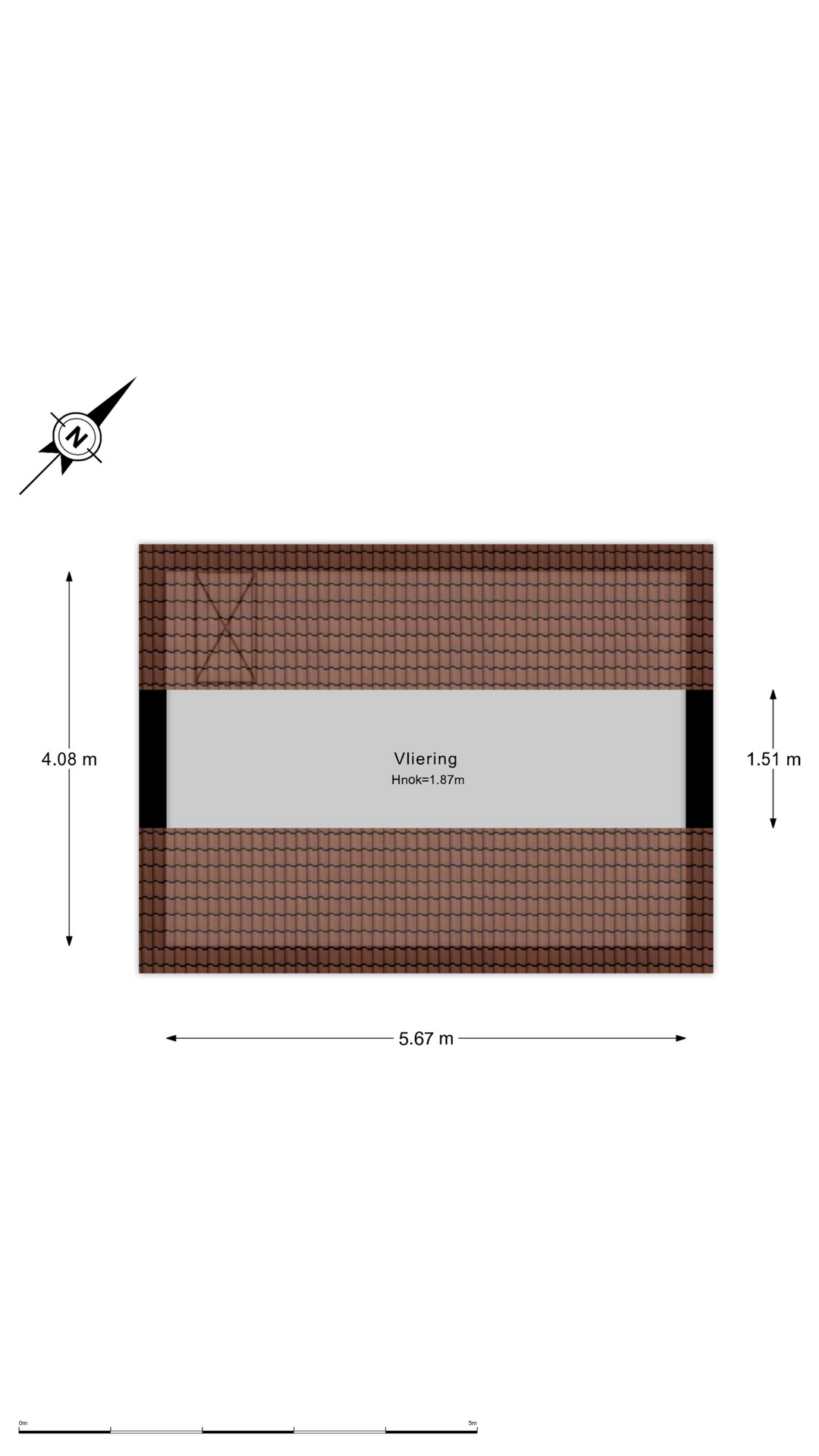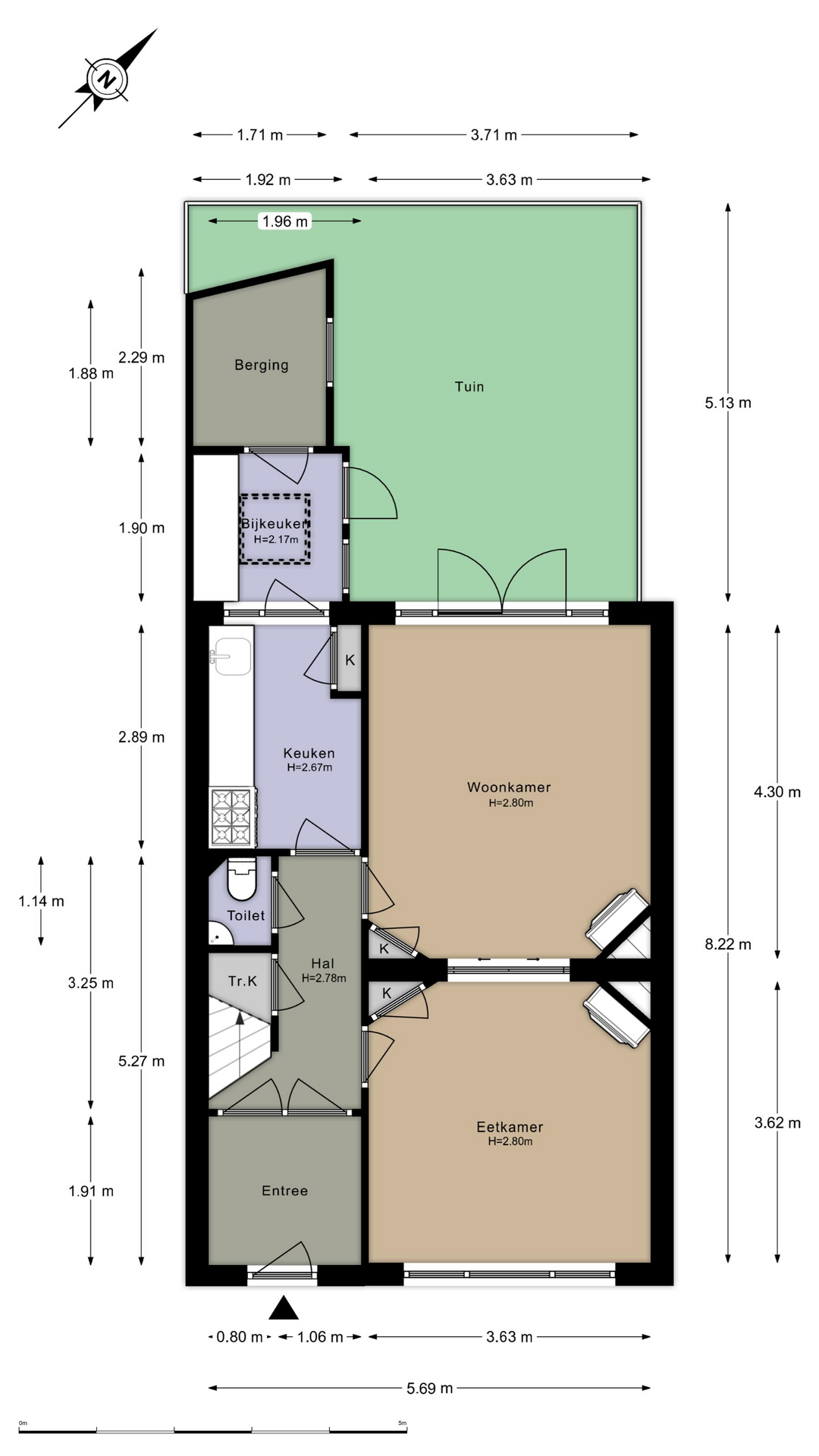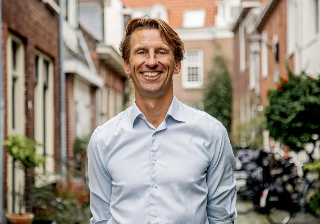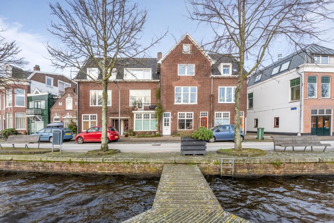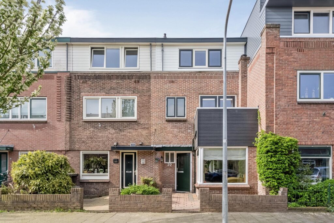
Spaarndamseweg 2
2021 CA Haarlem
€ 637.500,- k.k.
Omschrijving
Verkopers zijn bij het open huis aanwezig op 6 april van 11:00 tot 14:00 uur!
Wil je wonen met vrij uitzicht over het Spaarne en op loopafstand van het centrum en het station? Dat kan in deze royale woning van ca. 135m2 aan de Spaarndamseweg 2! Na meer dan 35 jaar met liefde te zijn bewoond, is het nu aan een volgende eigenaar om van deze heerlijke woning zijn of haar thuis te maken.
De pluspunten op een rij
• Originele details als glas in lood, paneeldeuren, en-suite, schouw, vestibule en tegels in de hal bewaard gebleven
• Maar liefst 5 slaapkamers
• Nette keuken met praktische bijkeuken
• Badkamer met inloopdouche en vloerverwarming
• Grote bergvliering
• Achtertuin met achterom
• Voorzien van dubbel glas, dakisolatie, bodemisolatie en gevelisolatie
• Ontzettend goed gelegen ten opzichte van winkels, scholen, centrum, station en uitvalswegen
Indeling, afmetingen en woning in 3D!
Beleef deze woning nu alvast virtueel, in 3D. Loop door de woning heen, kijk van een afstand of zoom in. Onze virtuele tour, de -360 graden- foto’s, de video en de plattegronden geven je een compleet beeld van de indeling, afmetingen en het design.
Indeling
Begane grond: Entree in vestibule met glas in lood klapdeuren naar de gang met trapkast en toilet met fontein. De woonkamer is zowel in de voor- als achterkamer te betreden en heeft de originele suitedeuren eveneens met glas in lood, in beide ruimtes een schouw, haard en een inbouwkast. De achterkamer beschikt daarnaast over openslaande deuren naar de tuin op het noordwesten met achterom. Via de gang kom je in de dichte keuken o.a. voorzien van vaatwasser, losstaand 6-pits gasfornuis en oven met aangrenzend een bijkeuken waar de koelkast en vriezer staan en een doorgang naar de schuur en tuin.
Eerste verdieping: Vanaf de overloop heb je toegang tot een zowel aan de voor- als achterzijde een royale slaapkamer. De kamer aan de achterzijde heeft openslaande deuren naar het balkon en een ingebouwde kast. Daarnaast is er een derde slaapkamer en een badkamer met inloopdouche, wastafelmeubel, sanibroyeur, elektrische vloerverwarming en ruimte voor de wasmachine.
Tweede verdieping: Grote overloop met twee slaapkamers over de hele breedte van de woning met dakkapel en kunststof kozijnen. Verder is er een bergruimte waarin zich de cv-opstelling bevindt en een trap naar de ruime vliering.
Ligging
Gelegen in de gewilde Patrimoniumbuurt. Voor de deur het water van het Spaarne en De Bolwerken letterlijk om de hoek waar je heerlijk kunt wandelen, varen of een rondje hardlopen. Het is een kindvriendelijke buurt met een ruim aanbod aan scholen, kinderopvang en speelpleinen.
Ook de ligging ten opzichte van winkels, openbaar vervoer en uitvalswegen is ontzettend goed. Op slechts 10 minuten loopafstand ligt Haarlem trein- en busstation en in 5 minuten fietsen sta je op de Grote Markt met al haar gezellige restaurants en terrasjes. De winkels in de Cronjéstraat met een verscheidenheid aan winkels waaronder een bakker, slager, Hema en Blokker, maar ook winkelcentrum Spaarneboog met supermarkten Vomar en Aldi liggen op loopafstand. Met de auto zit je binnen enkele minuten op de A9 richting Alkmaar, Amsterdam, Schiphol en de rest van Nederland. Tot slot bevinden de duinen, het strand en de zee zich op nog geen half uur fietsen.
In het kort
– Woonoppervlak: ca. 135 m² op 82 m2 eigen grond
– Bouwjaar: ca 1934
– Meterkast: 4 groepen en aardlekschakelaar
– Glasvezel internet
– Verwarming en warm water middels cv-ketel Vaillant (2014)
– Energielabel C; voorzien van dubbele beglazing, dakisolatie en bodemisolatie
– Parkeren voor de deur middels vergunning
– Oplevering in overleg, notariskeuze koper
~ English ~
Would you like to live with unobstructed views over the Spaarne and within walking distance of the city centre and railway station? That is possible in this spacious house on Spaarndamseweg! After having been lovingly occupied for more than 35 years, it is now up to the next owner to make this delightful property his or her home.
The pluses at a glance
• Original details such as stained glass, en-suite, fireplace, vestibule and tiles in hall preserved
• No less than 5 bedrooms
• Neat kitchen with practical utility room
• Bathroom with walk-in shower and underfloor heating
• Large storage attic
• Backyard with back entrance
• Fitted with double glazing, roof insulation, soil insulation and wall insulation
• Very well located to shops, schools, city centre, train station and roads
Layout, dimensions and design in 3D!
Experience this house virtually now, in 3D. Walk through the house, look from a distance or zoom in. Our virtual tour, the -360 degree- photos, the video and the floor plans show you a complete impression of the layout, dimensions and design.
Layout
Ground level: Entrance into vestibule with stained glass folding doors to the hallway with stairs cupboard and toilet with fountain. The living room can be accessed from both the front and back rooms and has the original suited doors also with stained glass, in both rooms a fireplace and fireplace and a built-in cupboard. The back room also has French doors to the garden facing north-west with back entrance. Through the hallway you enter the kitchen equipped with dishwasher, separate 6-burner stove and oven with an adjoining utility room where the refrigerator and freezer is and passage to the shed and garden.
First floor: From the landing you have access to a both front and rear spacious bedroom. The room at the rear has French doors to the balcony and a built-in closet. There is also a third bedroom and a bathroom with walk-in shower, sink cabinet, sanibroyeur, electric floor heating and space for the washing machine.
Second floor: Large landing with two bedrooms across the width of the house with dormer windows and plastic frames. There is also a storage room where the central heating system is located and a staircase to the spacious attic.
Location
Located in the sought-after Patrimonium neighbourhood. In front of the door the waters of the Spaarne and De Bolwerken literally around the corner where you can enjoy walking, boating or running. It is a child-friendly neighbourhood with a wide range of schools, childcare facilities and playgrounds.
The location in relation to shops, public transport and arterial roads is also very good. Haarlem train and bus station is just 10 minutes’ walk away and in 5 minutes by bike you are at the Grote Markt with all its cosy restaurants and terraces. The shops in the Cronjéstraat with a variety of shops including a bakery, butcher, Hema and Blokker, as well as shopping centre Spaarneboog with supermarkets Vomar Aldi are within walking distance. By car, you are on the A9 towards Alkmaar, Amsterdam, Schiphol and the rest of the Netherlands within minutes. Finally, the dunes, beach and sea are less than half an hour away by bicycle.
In brief
– Living space: approx. 135 m² on 28 m2 own land
– Built year: approx 1934
– Meter: 4 groups and earth leakage switch
– Fiberglass internet
– Heating and hot water through Vaillant central-heating boiler (2014)
– Energy label C; provided with double glazing, roof insulation, façade- and soil insulation
– Parking in front of the door by permit
– Delivery in consultation, choice of buyer’s notary
