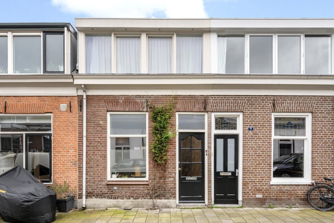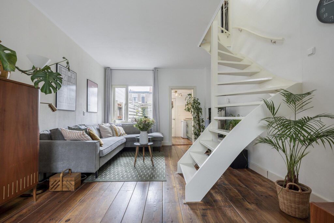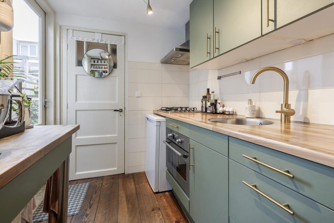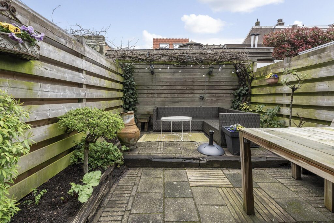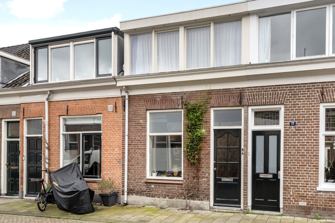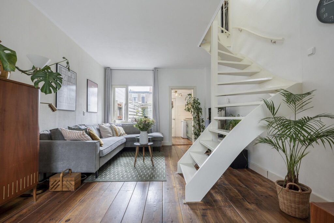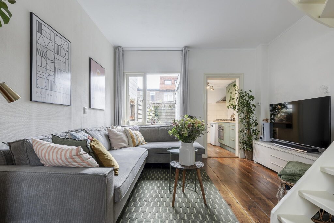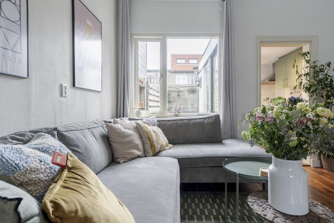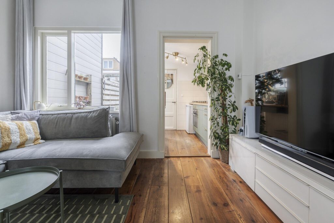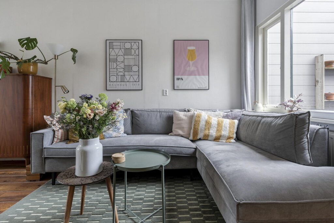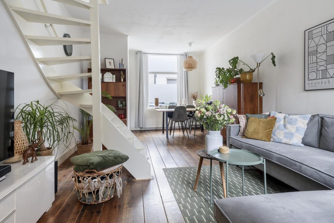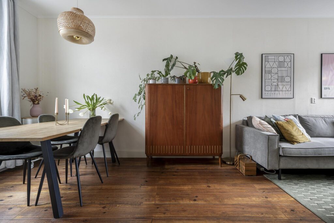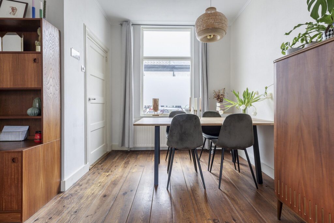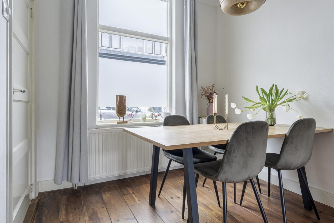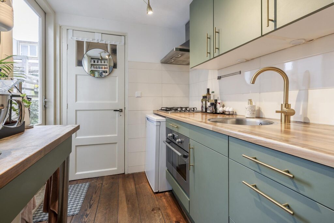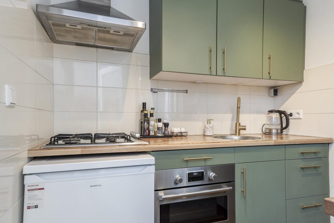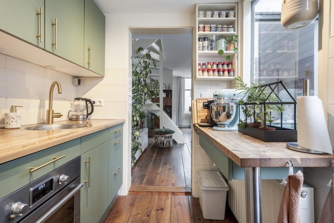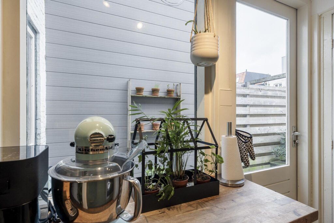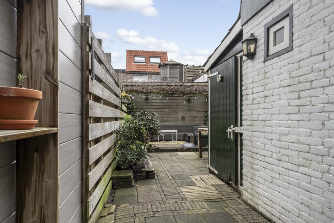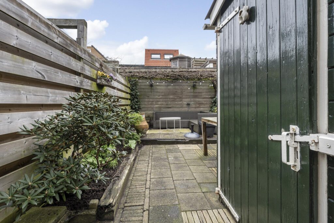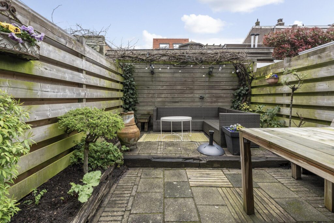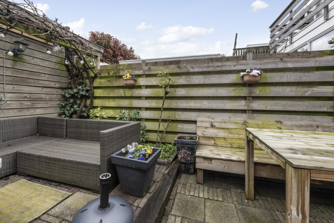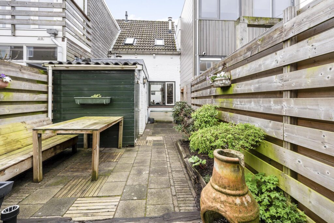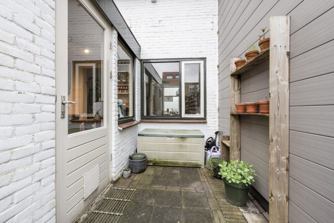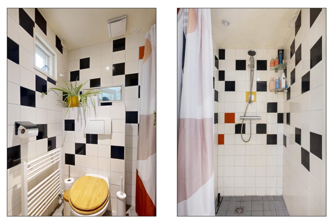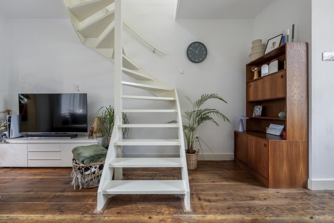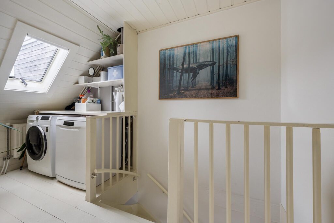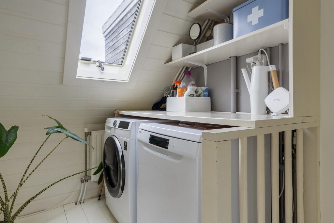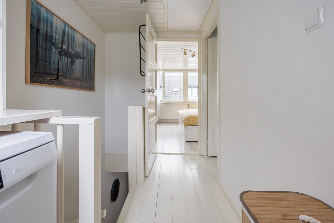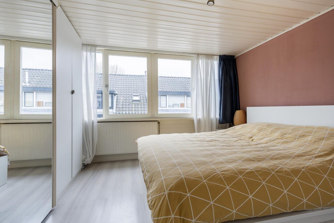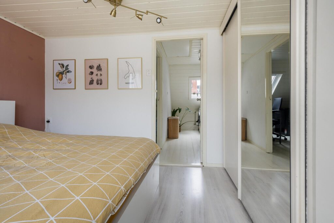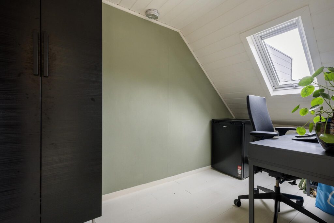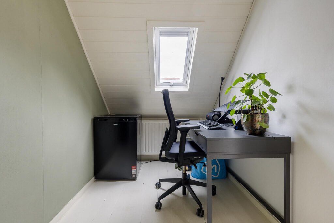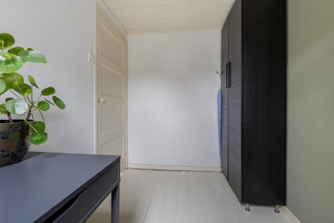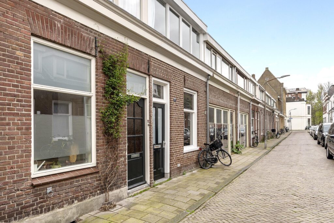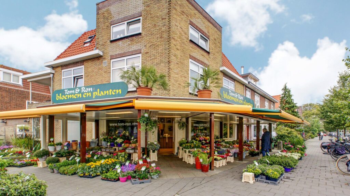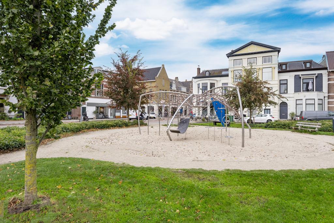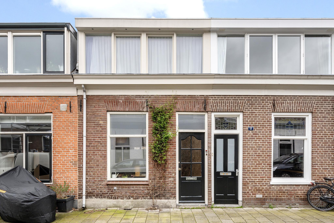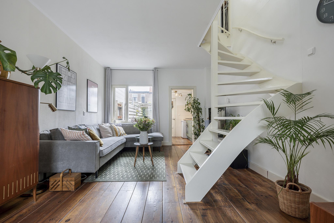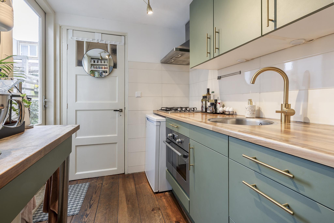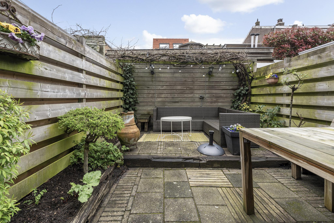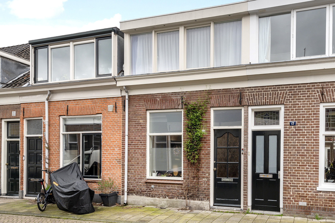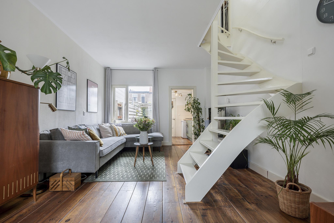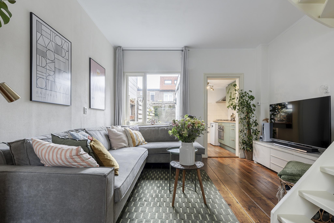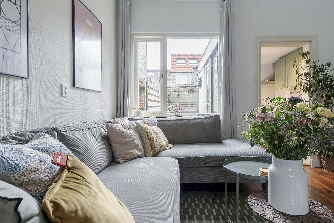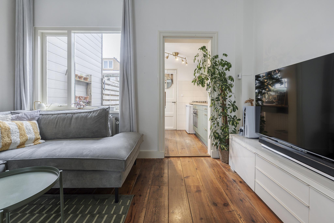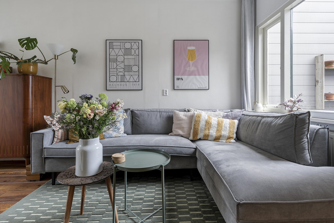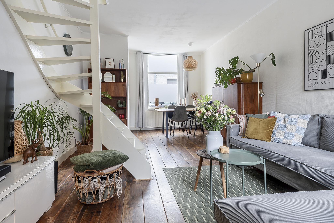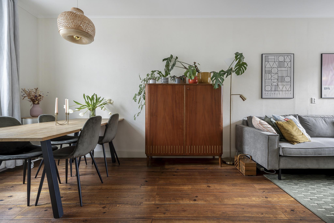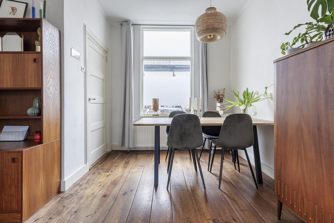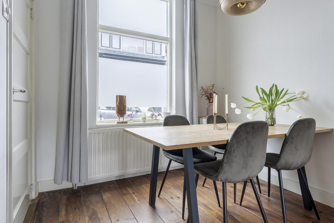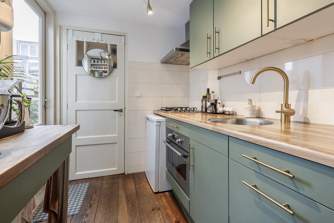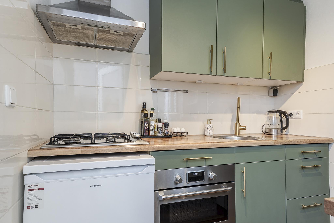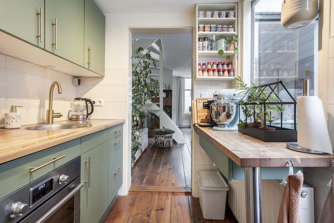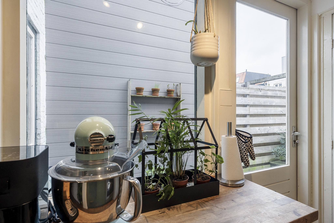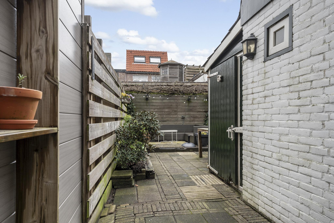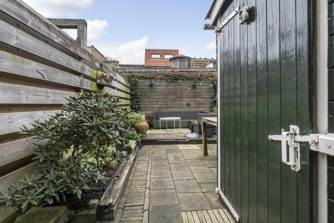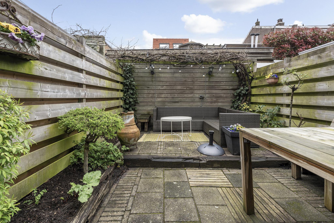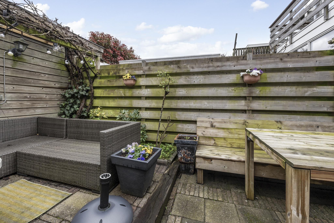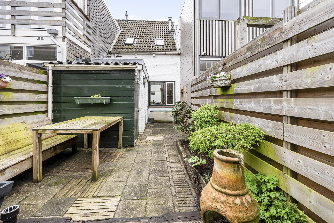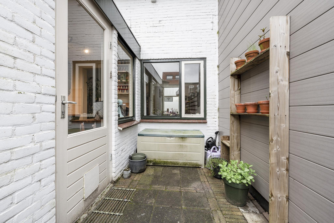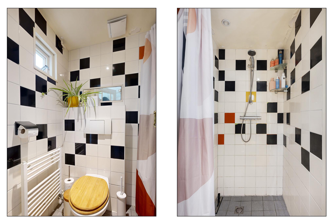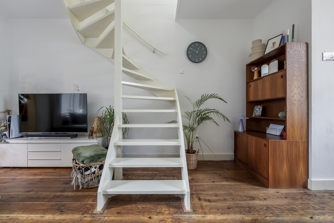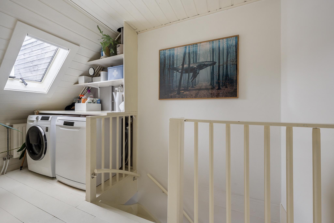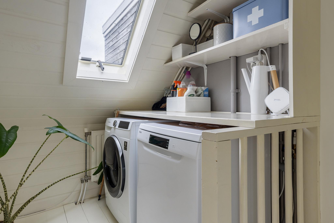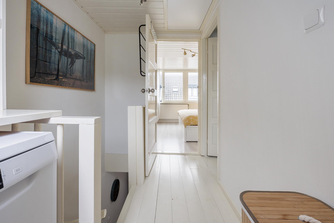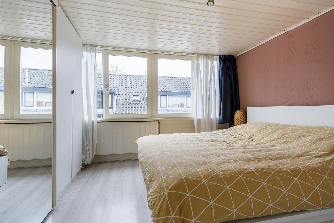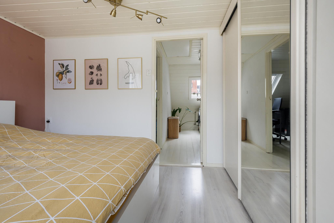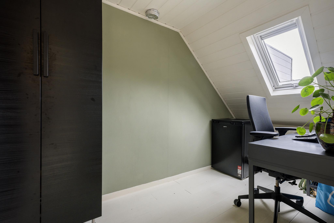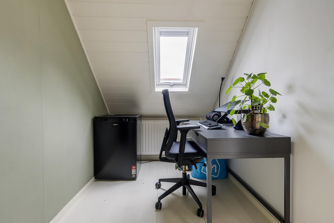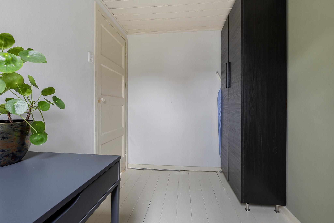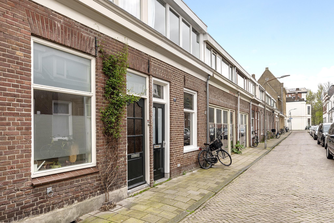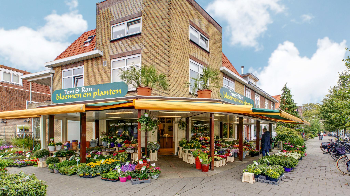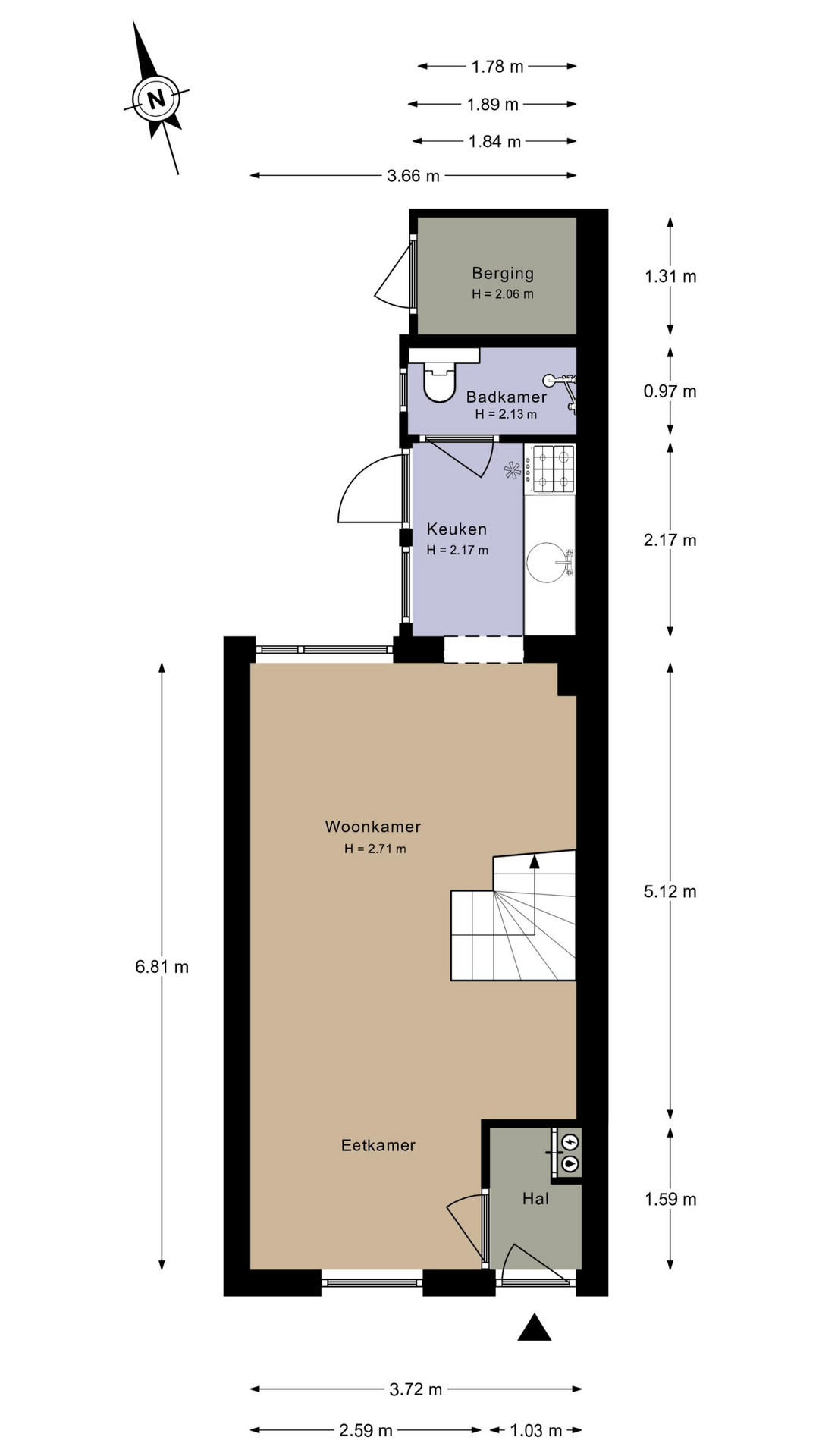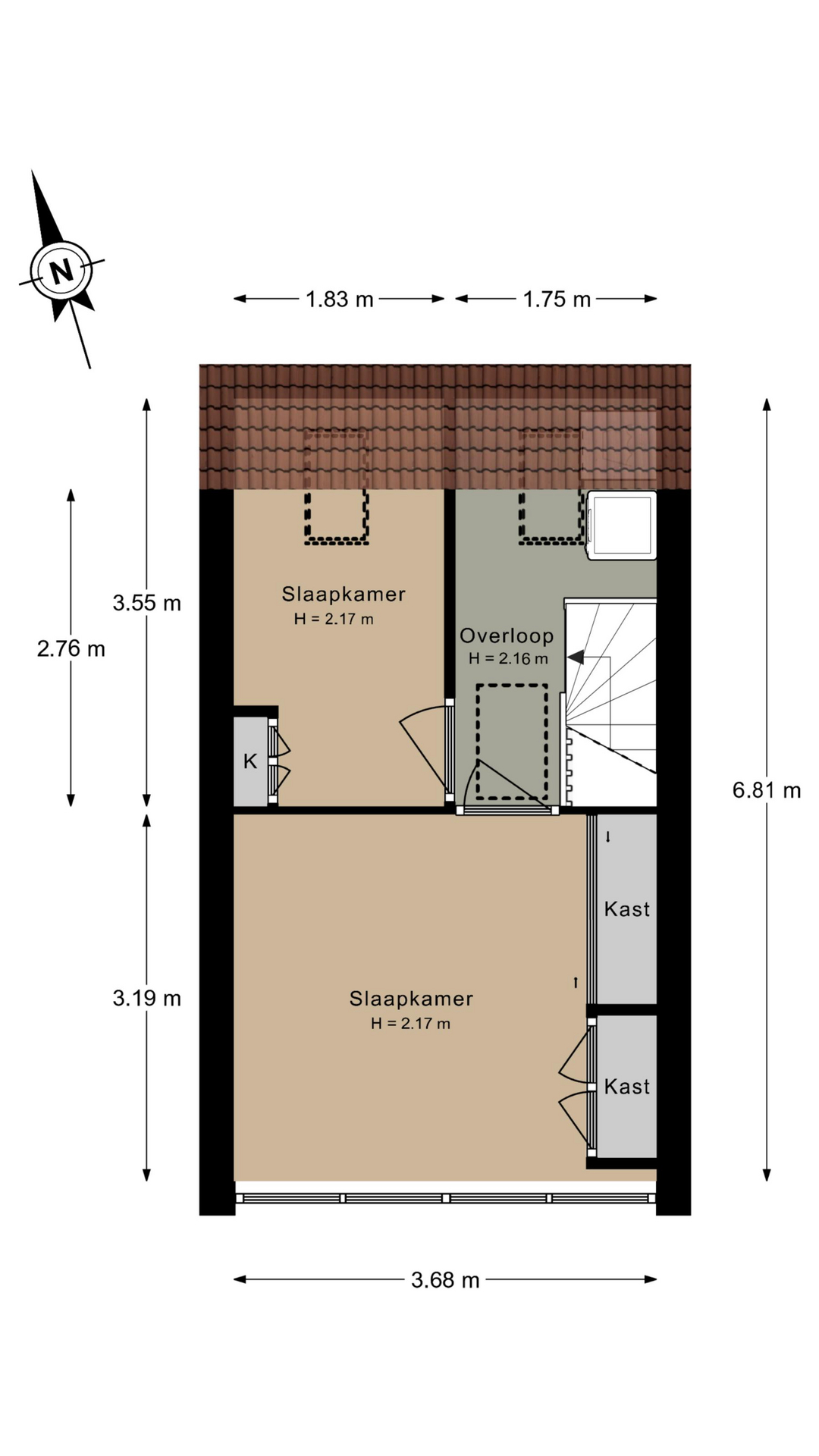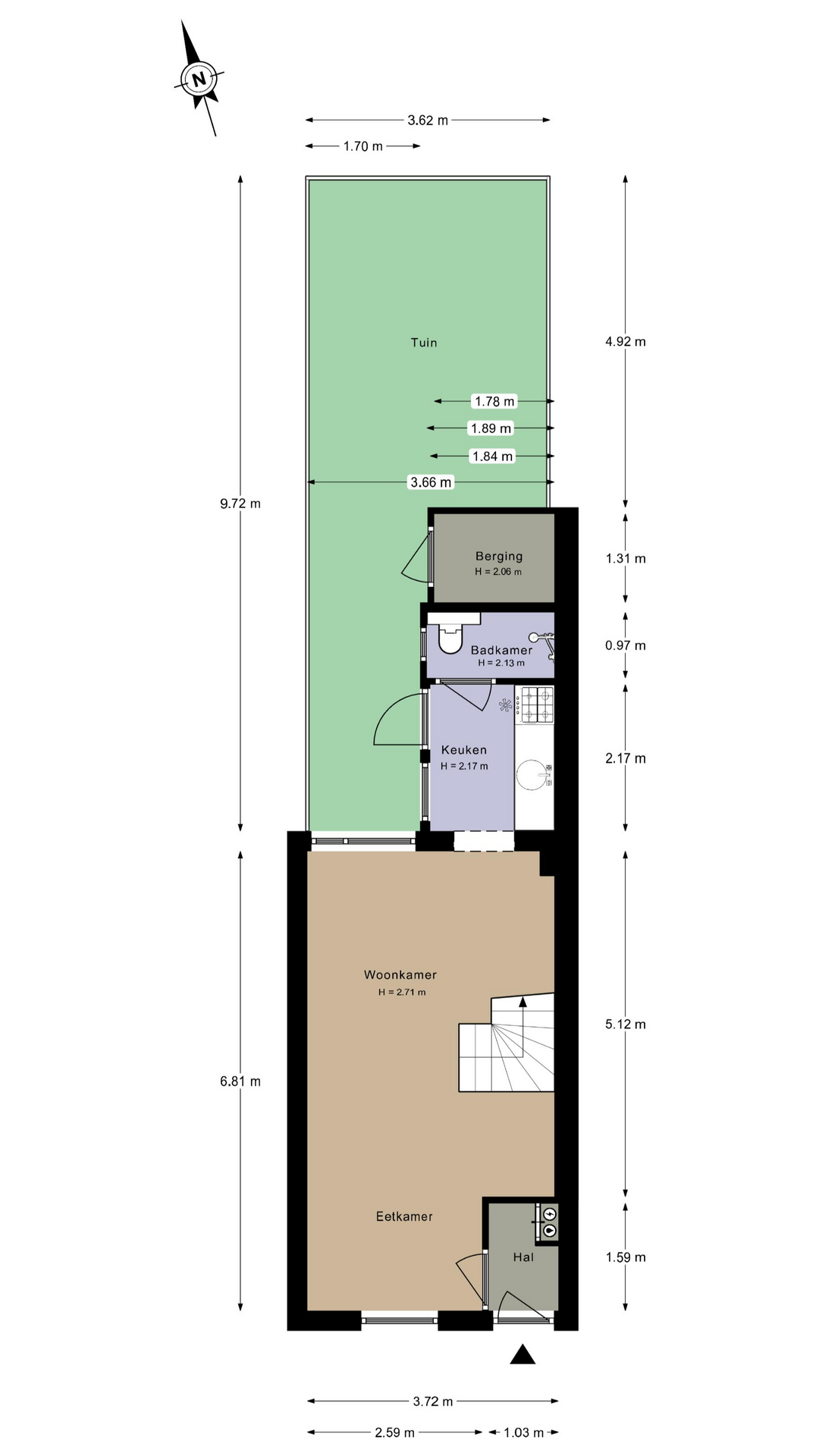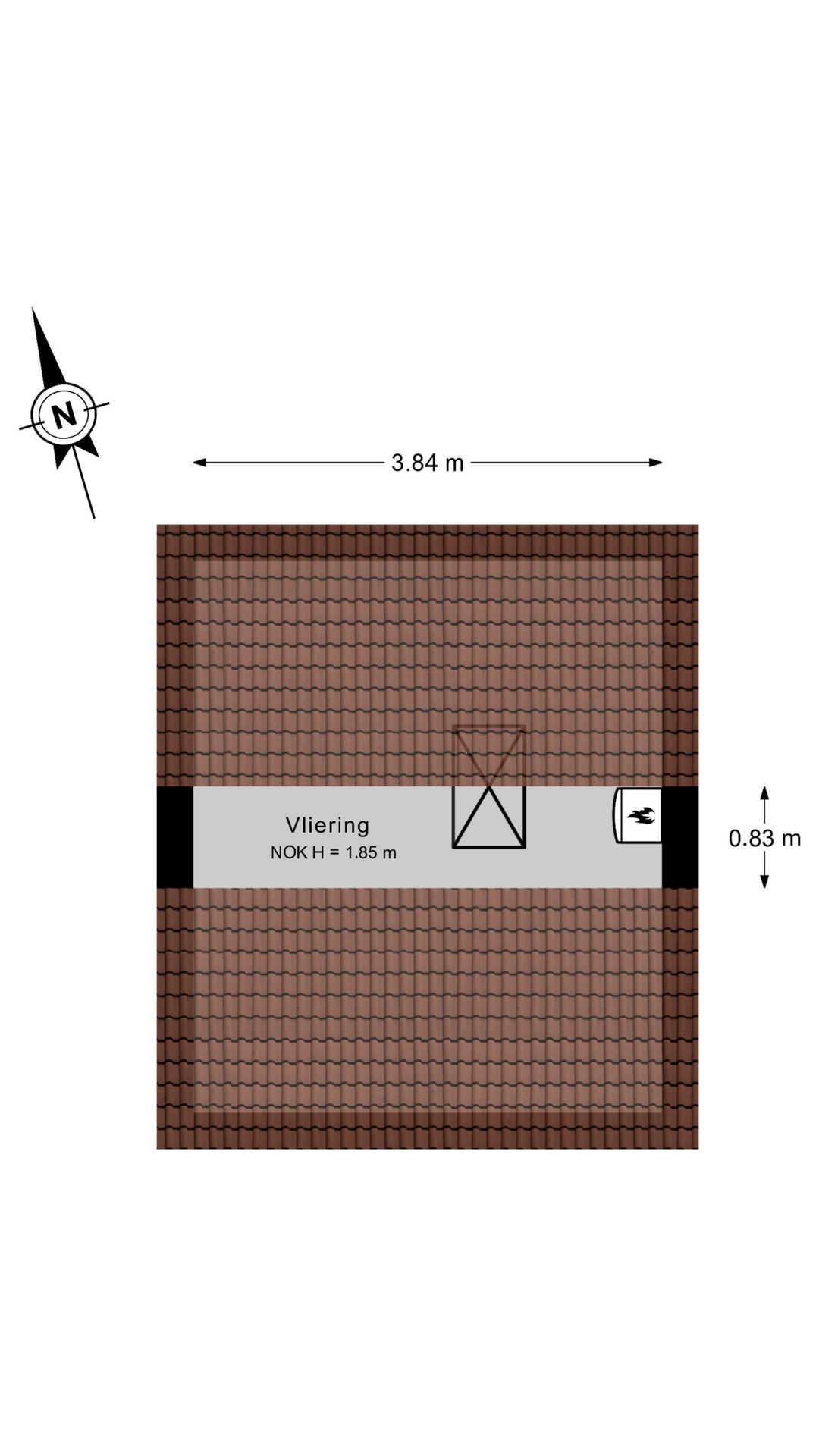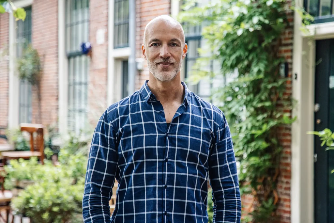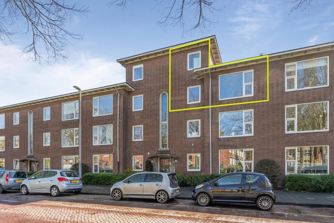
Jan Steenstraat 19
2023 AK Haarlem
€ 450.000,- k.k.
Omschrijving
Welkom bij Jan Steenstraat 19 in Haarlem, een charmant en karakteristiek huis gelegen op de rand van het hart van Haarlem. Deze prachtige woning biedt alles wat je zoekt: comfort, stijl en een geweldige locatie.
Bij binnenkomst word je begroet door een fijne sfeer. De gezellige woonkamer heeft grote ramen waardoor er veel natuurlijk licht naar binnen valt. Aan de achterkant van de woning kan je de keuken en de badkamer vinden. De badkamer is voorzien van een inloopdouche en het toilet.
Op de bovenverdieping vind je twee comfortabele slaapkamers en een ruime overloop met wasmachine-aansluiting. Aan bergruimte is ook geen gebrek. Via de vlizotrap kom je in de nok van de woning waar je veel spullen kwijt kan.
Buiten is er een gezellige tuin waar je kunt genieten van de zon en het buitenleven.
Kortom, een fijne gezinswoning op een geweldige locatie met veel sterke punten:
• Lichte en zonnige woonkamer
• Achtertuin van bijna 27m2 groot
• Twee comfortabele slaapkamers
• Veel bergruimte op de vliering
• Voorzien van vloer-, gevel- en dakisolatie
• Goede groeimogelijkheden door uitbouw/dakopbouw (vergunningsplicht)
Indeling, afmetingen en woning in 3D!
Beleef deze woning nu alvast virtueel, in 3D. Loop door de woning heen, kijk van een afstand of zoom in. Onze virtuele tour, de -360 graden- foto’s, de video en de plattegronden geven je een compleet beeld van de indeling, afmetingen en het design.
Leef heerlijk in het Kleverpark…
Een fantastische buurt om te wonen en volop te leven. Een buurt met mooie karaktervolle huizen, gebouwd rond 1900-1920, met mooie brede lanen, veel groen en het stadspark aan het Bolwerk. Hier woon je vlakbij het Santpoorterplein en de Kleverparkweg met goede (biologische) speciaalzaken, twee supermarkten en leuke eettentjes voor een espresso, lunch of wijntje op het terras.
Het NS- station en de gezellige oude binnenstad zijn op korte loop-/fietsafstand, en 15 minuten later sta je met de trein op Amsterdam-Centraal. Een veilige (kind)vriendelijke buurt met een groot aanbod aan scholen, kinderopvang, speeltuinen en sport. Ook de Stadskweektuin en de Kleine Veerpolder (met Schoterveense molen) zijn erg populair.
Vanwege de locatie, voorzieningen en bouwstijl is het Kleverpark gewild. Maar ook de centrale ligging tussen uitvalswegen (A9), randweg en Bloemendaal aan zee (25 fietsminuten) maken dat je in het Kleverpark met veel plezier gaat wonen.
Goed om te weten:
– Bouwkundig gekeurde woning, rapport ter inzage
– Woonoppervlakte: ca. 54m2 (NEN- meetrapport)
– Gebouwd rond 1906 op 66m2 eigen grond en een fundering op staal
– Verwarming en warm water via een Remeha c.v.-ketel uit 2022
– Energielabel D
– WOZ-waarde per 1 jan 2023: € 452.000,- (opkoopbescherming is van toepassing)
– Oplevering in overleg
English
Welcome to Jan Steenstraat 19 in Haarlem, a charming and characteristic house located on the edge of the heart of Haarlem. This beautiful home offers everything you are looking for: comfort, style and a great location.
Upon entering you are greeted by a pleasant atmosphere. The cozy living room has large windows that let in a lot of natural light. At the back of the house you can find the kitchen and bathroom. The bathroom has a walk-in shower and toilet.
On the top floor you will find two comfortable bedrooms and a spacious landing with washing machine connection. There is also no shortage of storage space. The loft ladder takes you to the ridge of the house where you can store a lot of things.
Outside there is a cozy garden where you can enjoy the sun and the outdoors.
In short, a nice family home in a great location with many strong points:
• Light and sunny living room
• Backyard of almost 27m2
• Two comfortable bedrooms
• Lots of storage space in the attic
• Equipped with floor, facade and roof insulation
• Good growth opportunities through extension/roof construction (permit requirement)
Layout, dimensions and house in 3D!
Experience this house now virtually, in 3D. Walk through the house, look from a distance or zoom in. Our virtual tour, the -360 degree photos, the video and the floor plans give you a complete picture of the layout, dimensions and design.
Live lovely in the Kleverpark…
A fantastic neighborhood to live and enjoy life to the fullest. A neighborhood with beautiful characterful houses, built around 1900-1920, with beautiful wide avenues, lots of greenery and the city park at the Bolwerk. Here you live close to Santpoorterplein and Kleverparkweg with good (organic) specialty shops, two supermarkets and nice eateries for an espresso, lunch or wine on the terrace.
The railway station and the cozy old city center are a short walking/cycling distance, and 15 minutes later you will arrive at Amsterdam Central Station by train. A safe (child) friendly neighborhood with a wide range of schools, childcare, playgrounds and sports. The Stadskweektuin and the Kleine Veerpolder (with Schoterveense mill) are also very popular.
The Kleverpark is popular because of its location, facilities and architectural style. But the central location between arterial roads (A9), ring road and Bloemendaal aan Zee (25 minutes by bike) also means that you will enjoy living in the Kleverpark.
Good to know:
– Building inspection of the house, report available
– Living area: approx. 54m2 (NEN measurement report)
– Built around 1906 on 66m2 of private land and a steel foundation
– Heating and hot water via a Remeha central heating boiler from 2022
– Energy label D
– WOZ value as of January 1, 2023: € 452.000,- (purchase protection applies)
– Delivery in consultation
