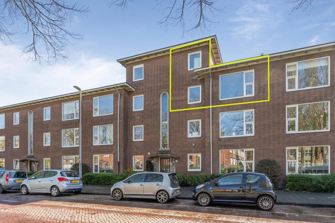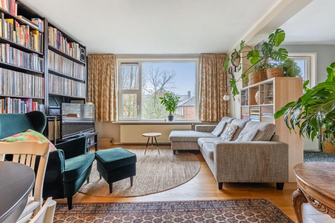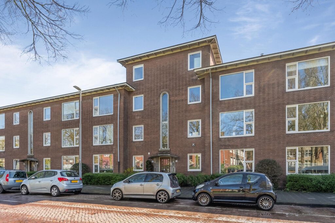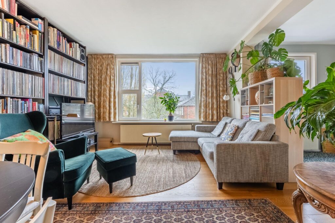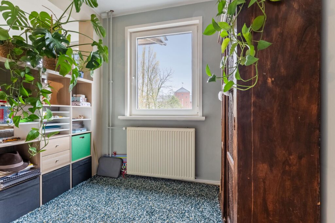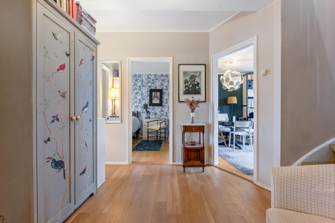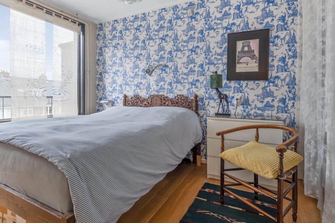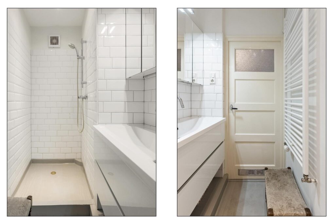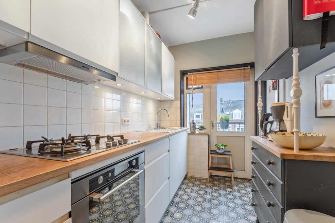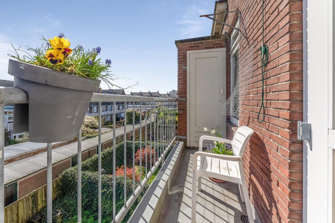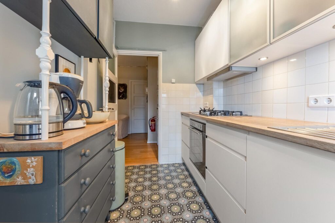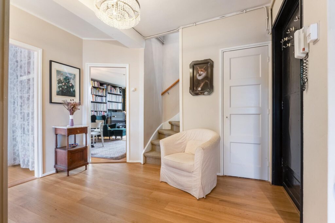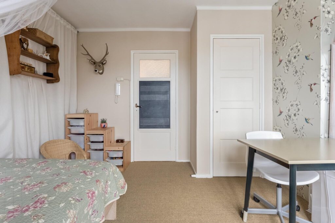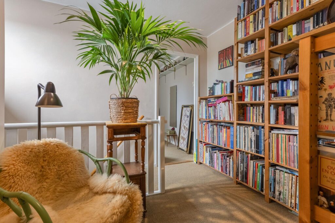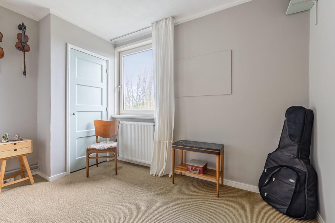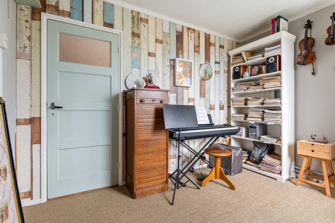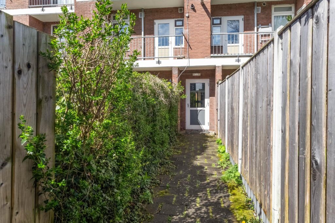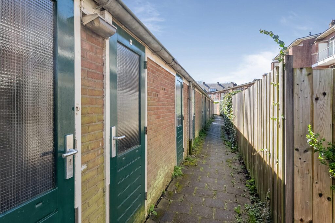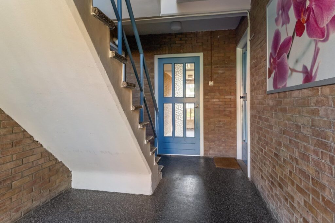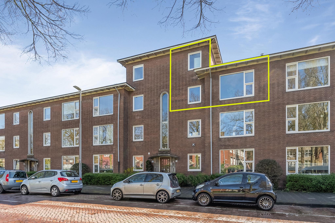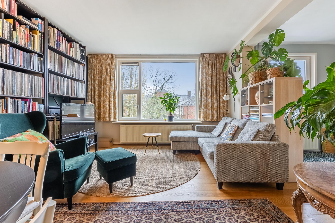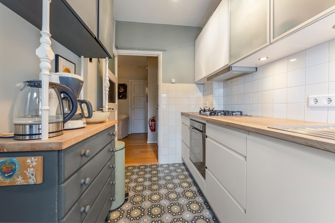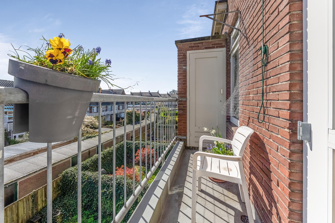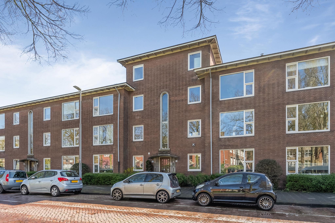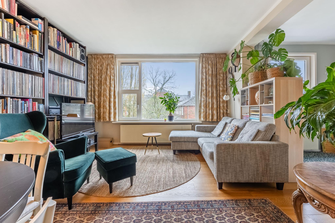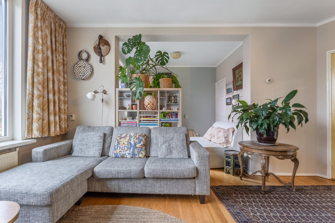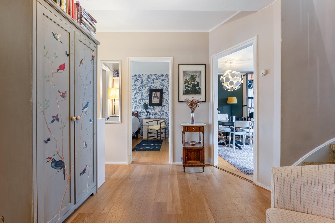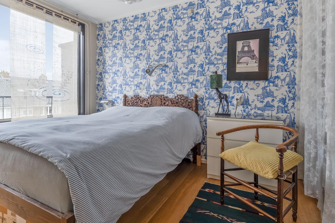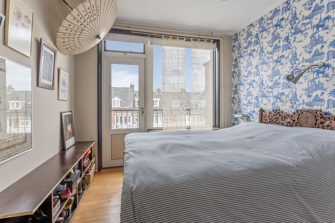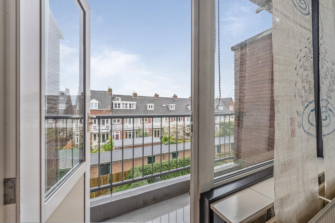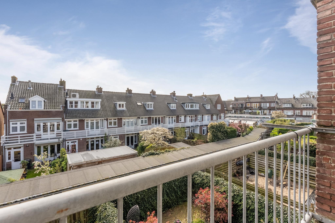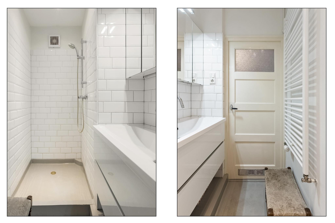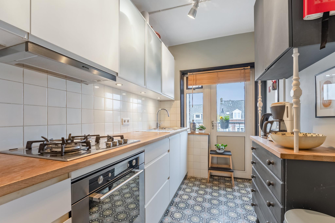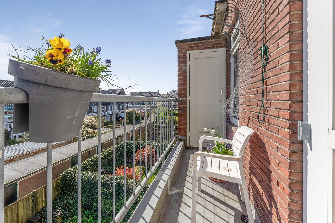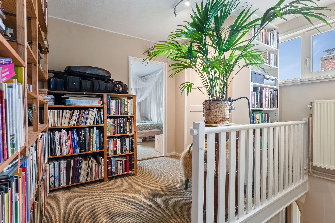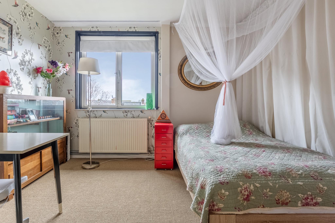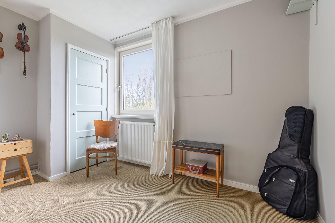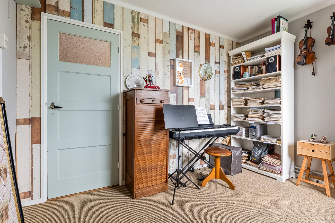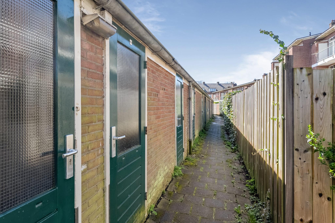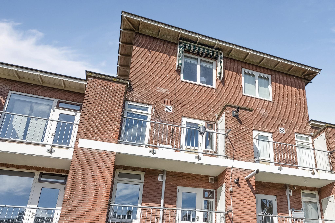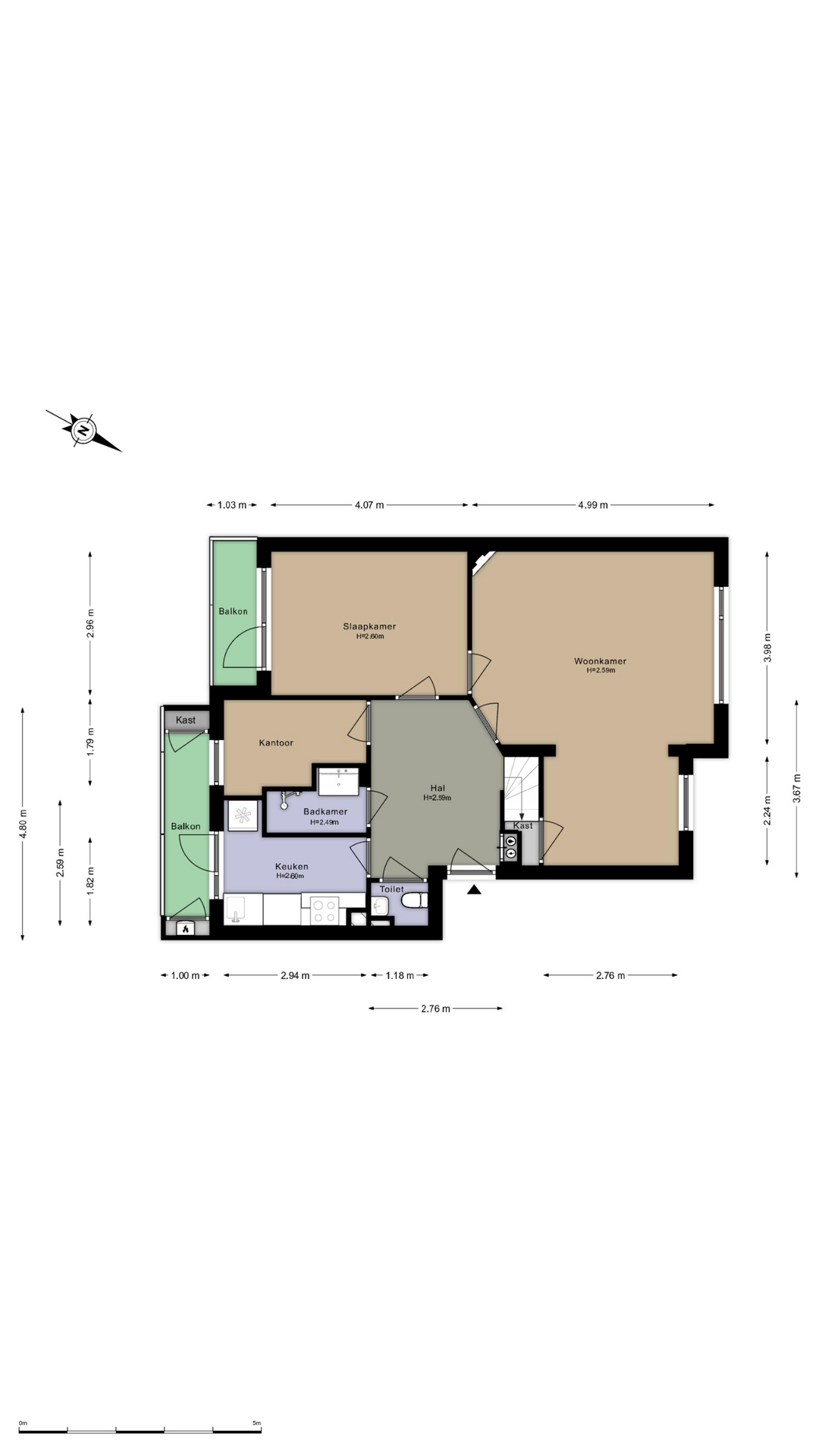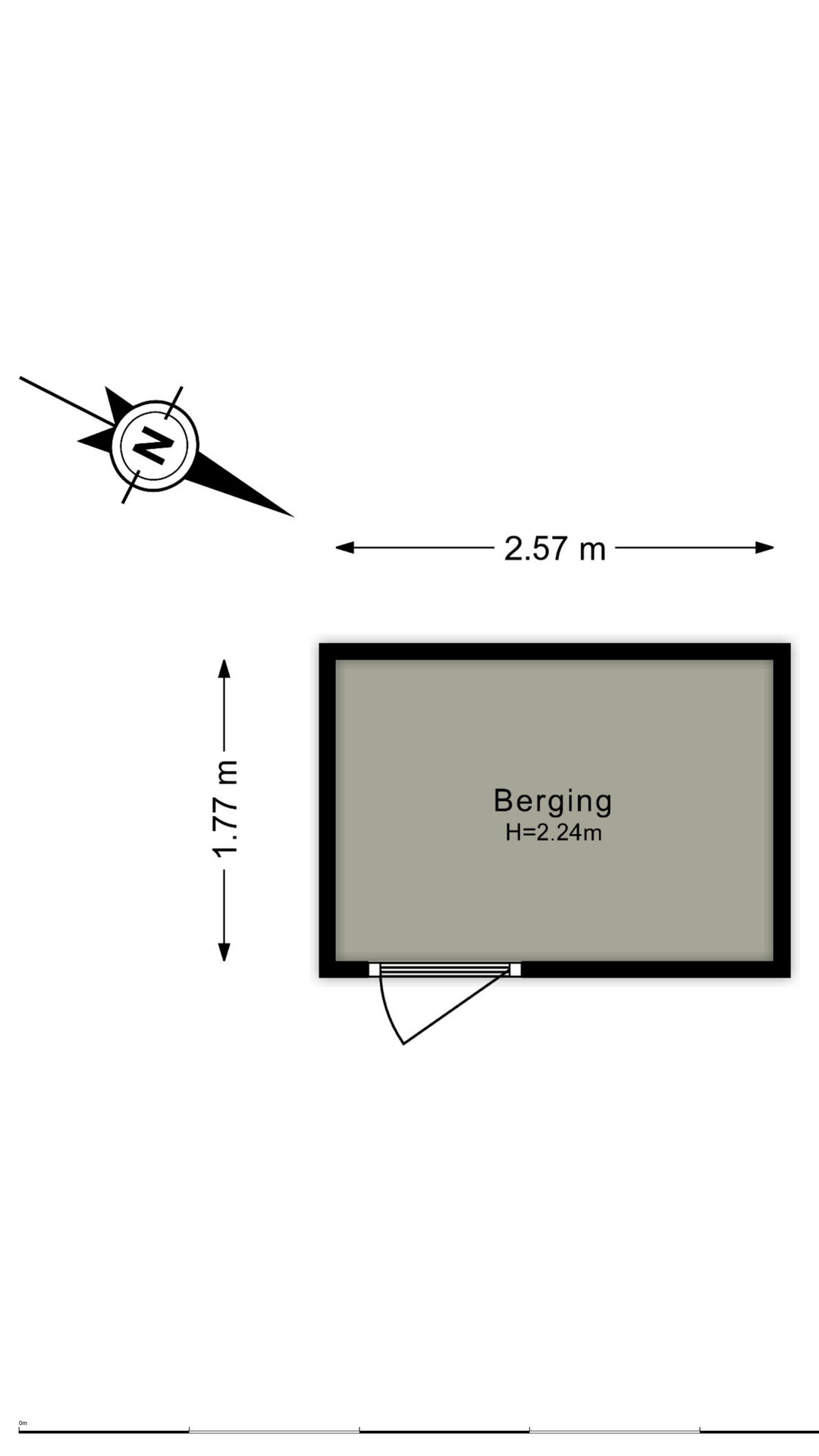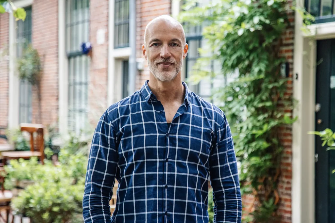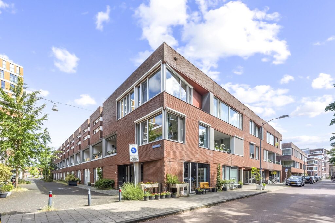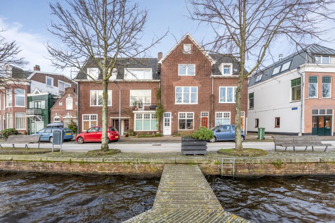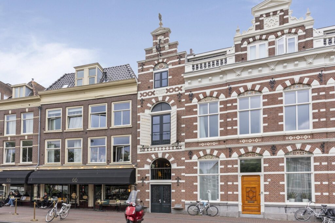
Planetenlaan 18II
2024 EP Haarlem
Verkocht
Omschrijving
Welkom bij deze charmante maisonnette woning aan de Planetenlaan 18 II in Haarlem! Charme en een fijn uitzicht, dat zijn de kenmerken die het eerste in je op komen.
Bij binnenkomst stap je in het hart van de woning, de ruime hal. Vanaf hier heb je toegang tot de bovenste verdieping, twee slaapkamers, de woonkamer, een toiletruimte, de badkamer en de keuken.
De woonkamer, aan de voorzijde van de woning, is een perfecte plek om te ontspannen na een lange dag. De grote ramen laten veel natuurlijk licht binnen en bieden een mooi uitzicht op de groene omgeving. Aan de achterkant van de woning kan je de twee slaapkamers vinden. De grootste slaapkamer heeft toegang tot één van de twee balkons die op het zuidoosten liggen. Ook is hier de badkamer met inloopdouche en een wastafelmeubel. De keuken kan je ook aan de achterkant van de woning vinden. Deze is voorzien van een koel- vriescombinatie, vaatwasser, oven en 4-pits gasfornuis. Via de keuken kom je op het tweede balkon, deze is tevens gelegen op het zonnige zuidoosten.
Op de bovenste verdieping kan je twee slaapkamers vinden en een ruime overloop. Op de overloop is een inbouwkast gemaakt met een wasmachine-aansluiting.
Kortom, een fijne maisonnette woning met veel sterke punten:
• Prachtig uitzicht op groen
• Ruime woonkamer
• Moderne badkamer en keuken
• Vier fijne slaapkamers
• Twee zonnige balkons op het zuidoosten
• Gezellige en kindvriendelijke buurt
Indeling, afmetingen en woning in 3D!
Beleef deze woning nu alvast virtueel, in 3D. Loop door de woning heen, kijk van een afstand of zoom in. Onze virtuele tour, de -360 graden- foto’s, de video en de plattegronden geven je een compleet beeld van de indeling, afmetingen en het design.
Leef heerlijk in de Planetenbuurt…
Hier woon je goed in een populaire buurt met sfeervolle en degelijk gebouwde huizen uit de jaren ’30, veelal erkerwoningen met glas-in-lood. Veilig en vriendelijk, een buurt met veel groen, mooie brede lanen, plantsoenen, speeltuinen, kinderopvang en een groot aanbod aan scholen en sportverenigingen, het is allemaal op loopafstand.
Niet ver van het park met Huis te Zaanen, vlakbij de Planetenlaan met zwembad, bibliotheek, grote supermarkt en het Schoterbos met minidierentuin Artis Klas. Toko’s en restaurantjes zijn lekker dichtbij en het grootwinkelaanbod ligt aan het Soendaplein (grote AH) en winkelstraat de Cronjé.
Goede busverbindingen en haltes zijn om de hoek. Het dorp Bloemendaal, NS station en de oude binnenstad van Haarlem zijn op korte loop/fietsafstand. En ook de centrale ligging tussen de uitvalswegen Schoterbrug/A9, de randweg en Bloemendaal aan Zee (nog geen half uur fietsen), maakt dit tot een fantastische buurt om te wonen en volop gaat leven.
Goed om te weten:
– Woonoppervlakte: ca. 101.3m2 (NEN- meetrapport)
– Gebouwd rond 1951 op een fundering op staal
– Actieve VvE, de servicekosten bedragen 266,19 per maand
– Verwarming en warm water via een Intergas c.v-ketel uit 2023
– Energielabel E
– WOZ-waarde per 1 jan 2024: € 449.000,- (opkoopbescherming is van toepassing)
– Oplevering in overleg
English
Welcome to this charming maisonette house at Planetenlaan 18 II in Haarlem! Charm and a nice view, those are the features that first come to mind.
Upon entering you step into the heart of the house, the spacious hall. From here you have access to the top floor, two bedrooms, the living room, a toilet room, the bathroom and the kitchen.
The living room, at the front of the house, is a perfect place to relax after a long day. The large windows let in a lot of natural light and offer a beautiful view of the green surroundings. At the back of the house you can find the two bedrooms. The largest bedroom has access to one of the two balconies facing southeast. Here is also the bathroom with a walk-in shower and a washbasin. The kitchen can also be found at the back of the house. This is equipped with a fridge-freezer, dishwasher, oven and 4-burner gas stove. Through the kitchen you reach the second balcony, which is also located on the sunny southeast.
On the top floor you can find two bedrooms and a spacious landing. On the landing there is a built-in cupboard with a washing machine connection.
In short, a nice maisonette house with many strong points:
• Beautiful view of greenery
• Spacious living room
• Modern bathroom and kitchen
• Four nice bedrooms
• Two sunny south-east-facing balconies
• Cozy and child-friendly neighborhood
Layout, dimensions and house in 3D!
Experience this house now virtually, in 3D. Walk through the house, look from a distance or zoom in. Our virtual tour, the -360 degree photos, the video and the floor plans give you a complete picture of the layout, dimensions and design.
Live lovely in the Planetenbuurt…
Here you will live in a popular neighborhood with attractive and well-built houses from the 1930s, often bay window houses with stained glass. Safe and friendly, a neighborhood with lots of greenery, beautiful wide avenues, public gardens, playgrounds, childcare and a wide range of schools and sports clubs, it is all within walking distance.
Not far from the park with Huis te Zaanen, near the Planetenlaan with swimming pool, library, large supermarket and the Schoterbos with mini zoo Artis Klas. Toko’s and restaurants are close by and the big stores are located on the Soendaplein (large AH) and the Cronjé shopping street.
Good bus connections and stops are around the corner. The village of Bloemendaal, railway station and the old city center of Haarlem are a short walk/cycling distance. And the central location between the Schoterbrug/A9 arterial roads, the ring road and Bloemendaal aan Zee (less than half an hour by bike), makes this a fantastic neighborhood to live and full of life.
Good to know:
– Living area: approx. 101.3m2 (NEN measurement report)
– Built around 1951 on a steel foundation
– Active VvE, the service costs are 266.19 per month
– Heating and hot water via an Intergas central heating boiler from 2023
– Energy label E
– WOZ value as of January 1, 2024: € 449.000 (purchase protection applies)
– Delivery in consultation
