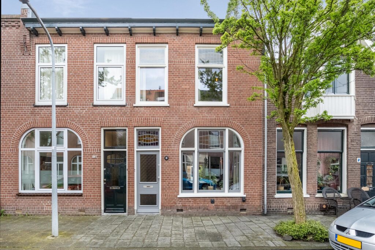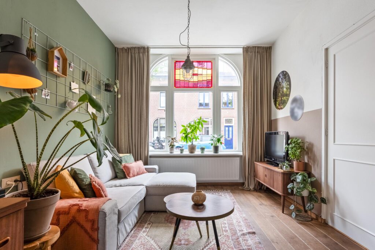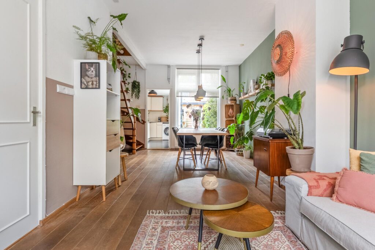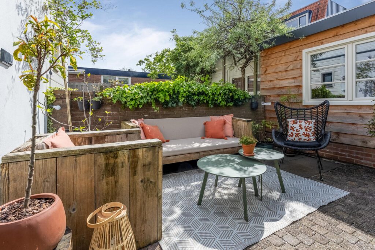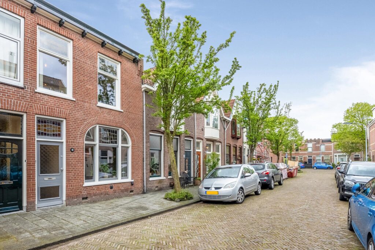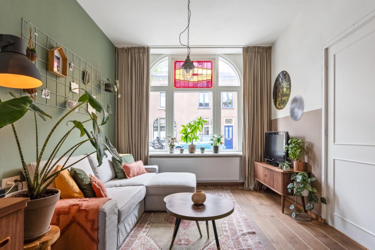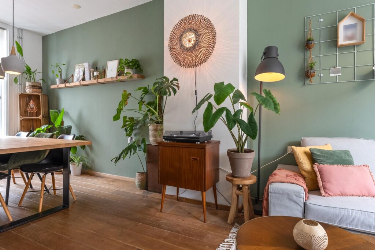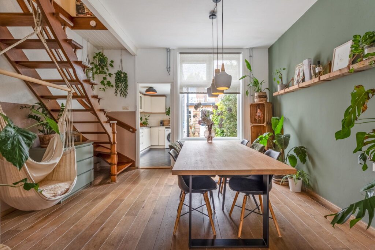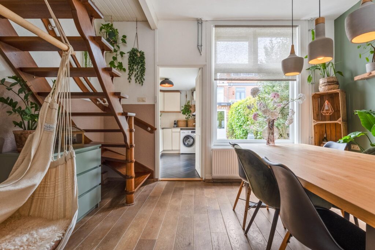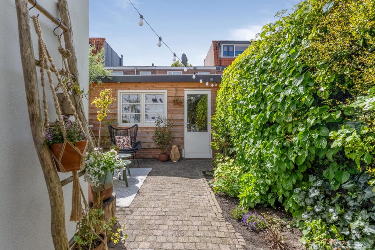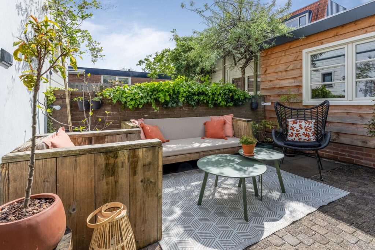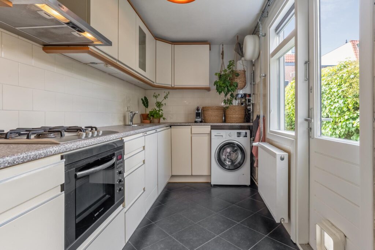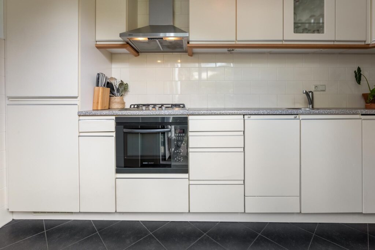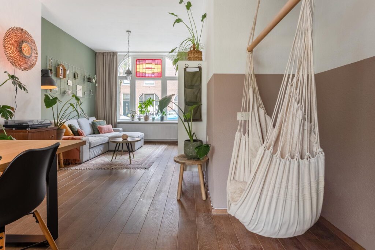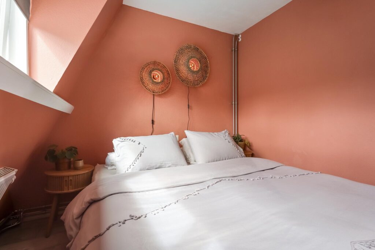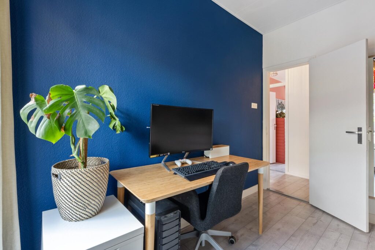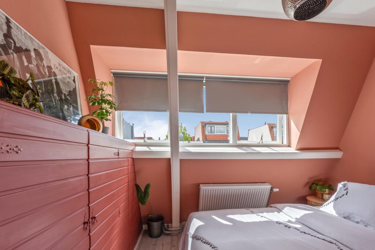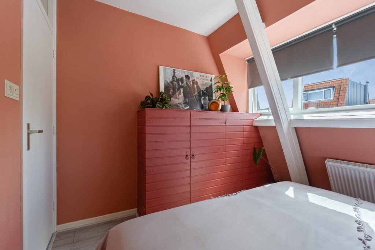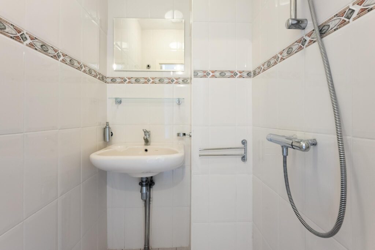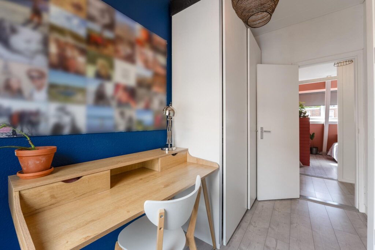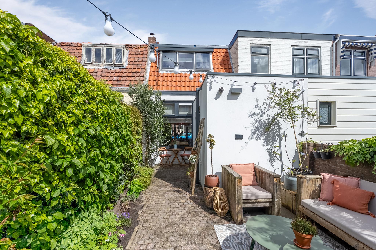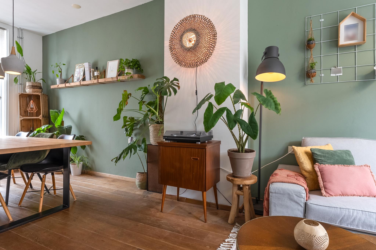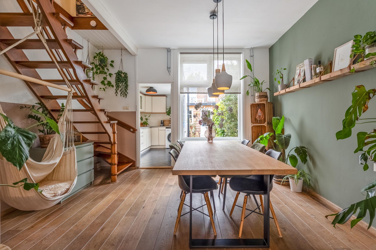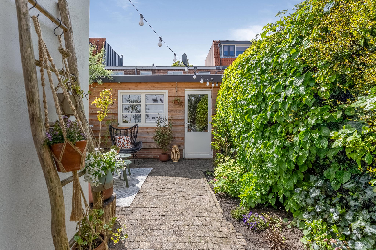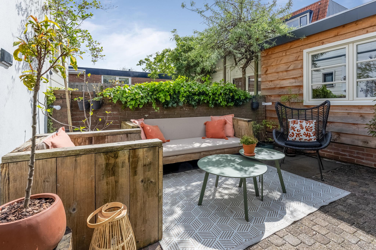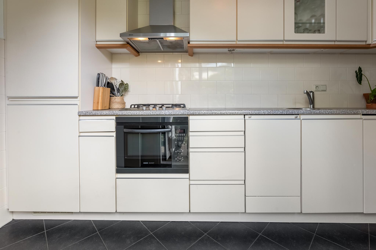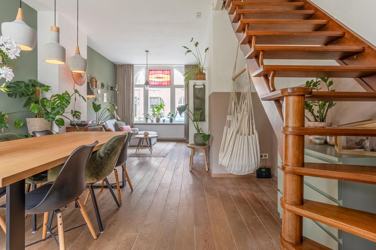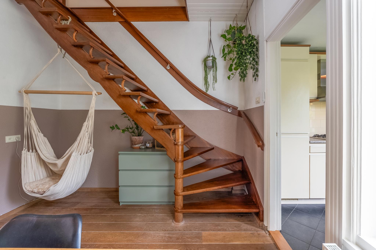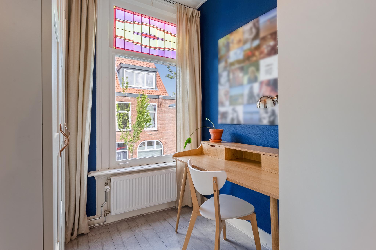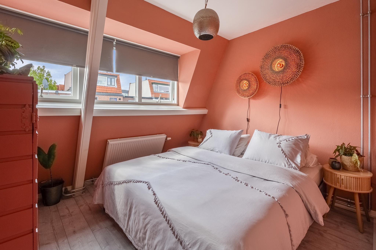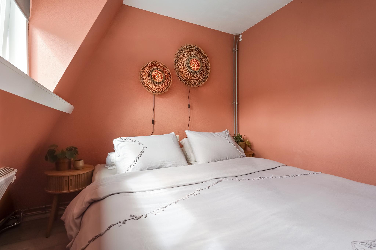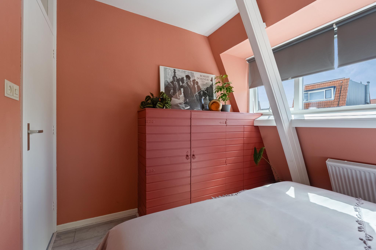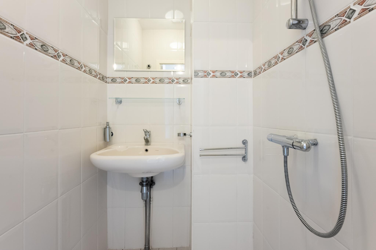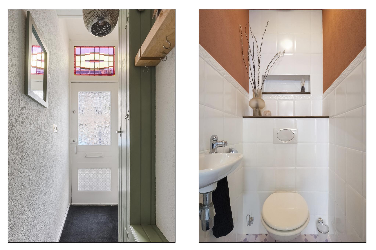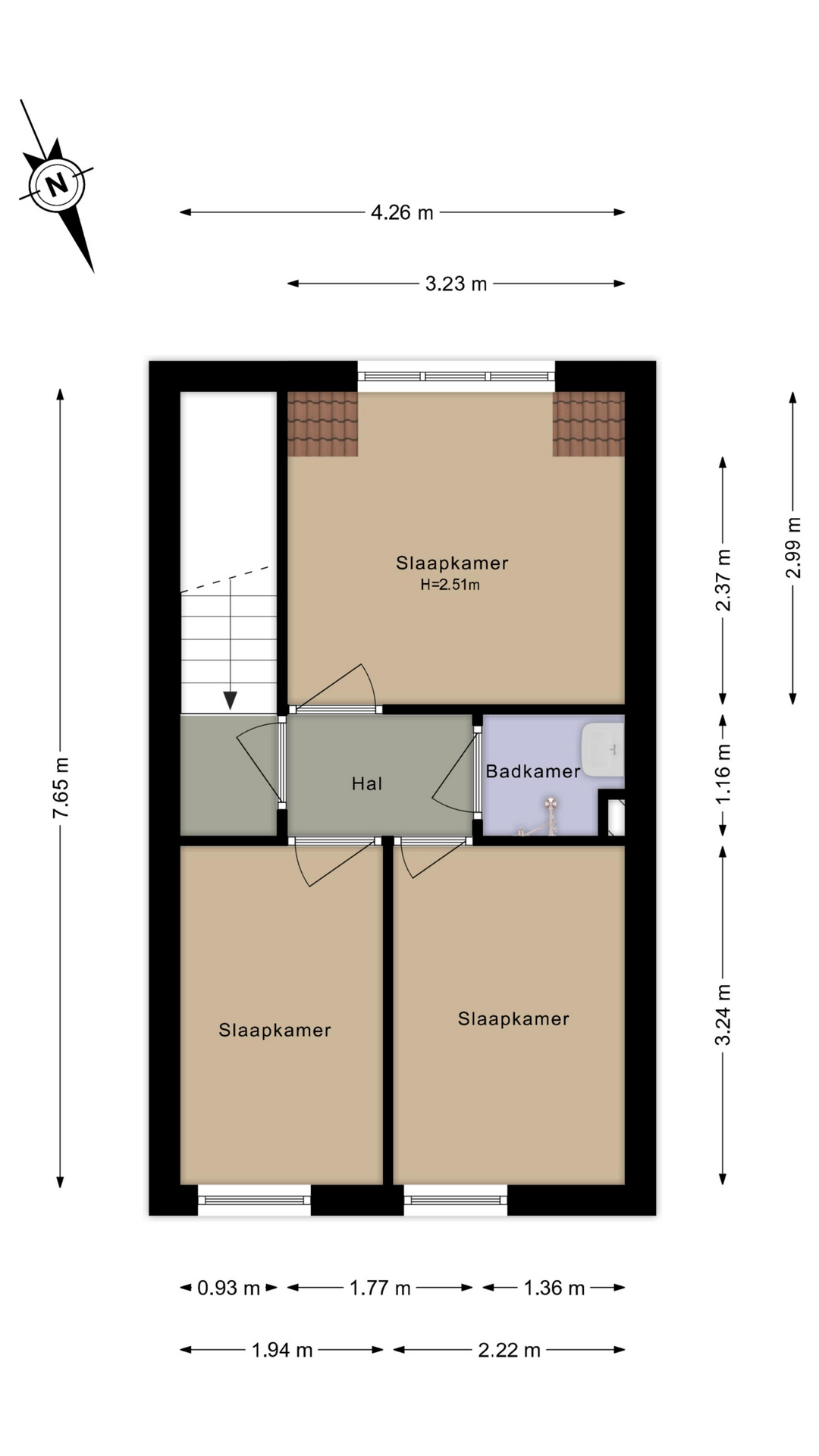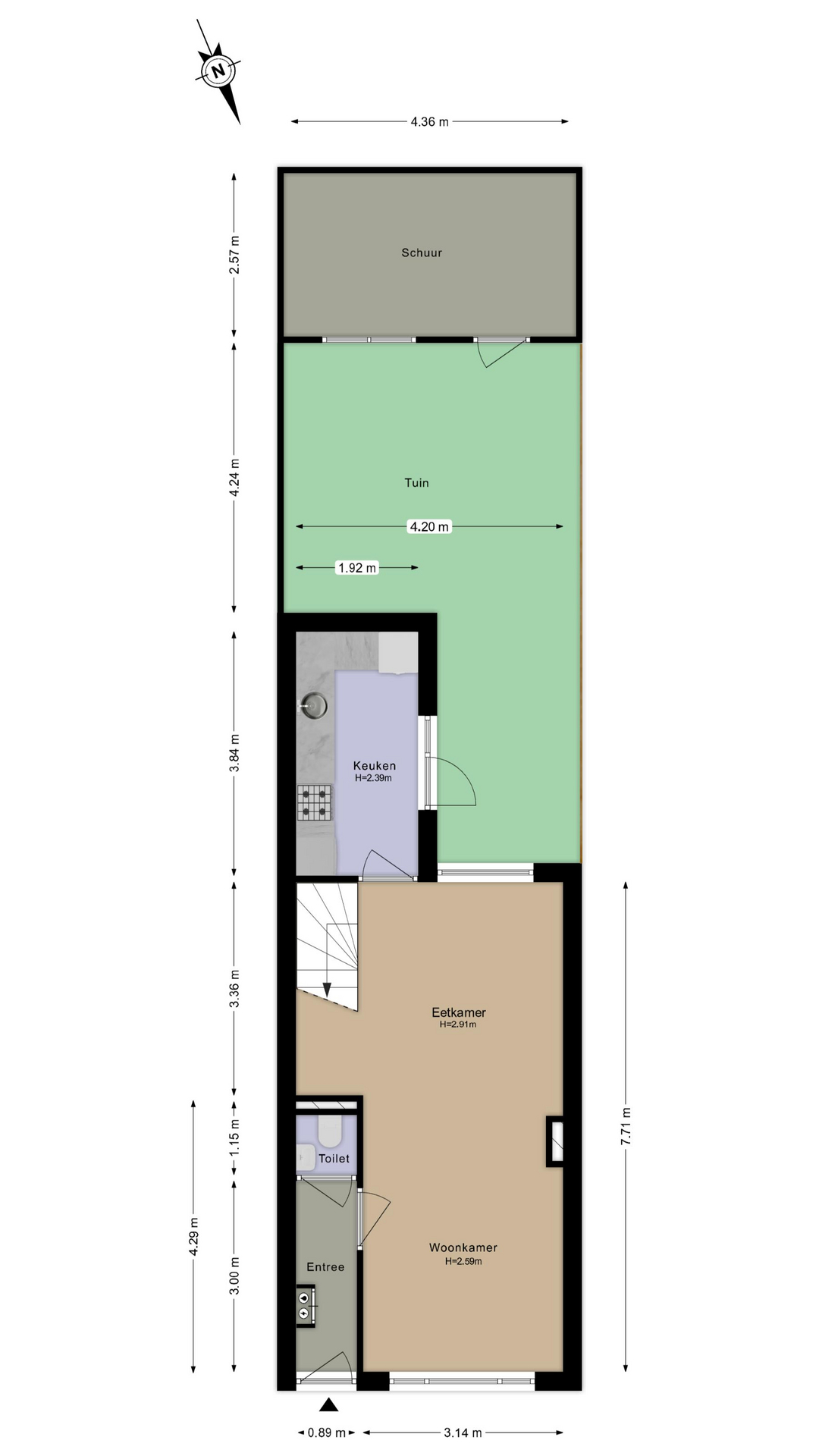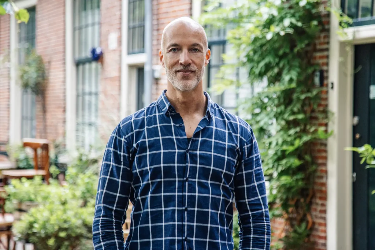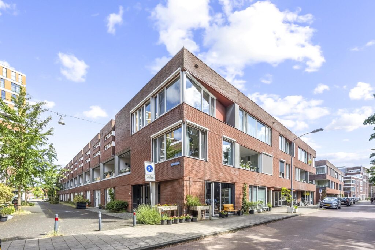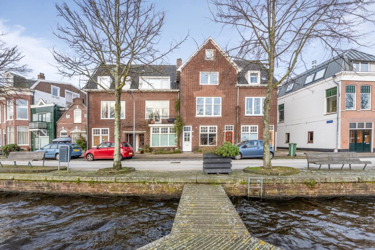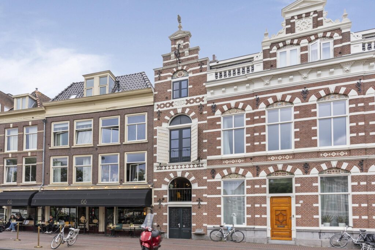
Bankastraat 10
2022 ZE Haarlem
Verkocht
Omschrijving
Welkom bij Bankastraat 10 in Haarlem, een charmante en goed onderhouden gezinswoning in een van de meest gewilde buurten van de stad. Deze prachtige woning uit 1916 heeft nog veel authentieke details en wel drie slaapkamers!
Na binnenkomst in de hal, kom je direct in de sfeervolle en lichte woonkamer. Er komt veel natuurlijk licht binnen dankzij de grote ramen met glas in lood. Aan de achterzijde van de woning kan je de keuken met koel- vriescombinatie, vaatwasser, combi magnetron/oven en 4 pits gasfornuis vinden.
Op de bovenverdieping zijn er drie comfortabele slaapkamers. Ook de badkamer is hier te vinden.
Buiten is er een gezellige tuin van ca. 39m2 op het zuiden, perfect om te ontspannen in de zon. Achterin de tuin staat een ruime berging, ideaal voor opslag van spullen.
Kortom, Bankastraat 10 is een heerlijke gezinswoning op een toplocatie, met tal van sterke punten:
• Prachtige authentieke details zoals glas in lood en paneeldeuren
• Fijne en lichte woonkamer
• Ruime keuken
• Zonnige achtertuin op het zuiden
• Drie slaapkamers op de 1e verdieping
• Mogelijkheden tot vergroten door uitbouw en/of opbouw (vergunningsplicht)
• Fijne buurt op loopafstand van de winkelstraat Cronjé
Indeling, afmetingen en woning in 3D!
Beleef deze woning nu alvast virtueel, in 3D. Loop door de woning heen, kijk van een afstand of zoom in. Onze virtuele tour, de -360 graden- foto’s, de video en de plattegronden geven je een compleet beeld van de indeling, afmetingen en het design.
Leef heerlijk in de Indischebuurt-Zuid
In deze buurt woon je lekker centraal met werkelijk alle woonvoorzieningen nabij. Een veilige en populaire buurt met een groot aanbod aan basis- en middelbare scholen, kinderopvang, speeltuinen, sportverenigingen, zwembad en bibliotheek, ze zijn allemaal dichtbij.
Alle soorten en type winkels zijn in de buurt, zoals aan het Soendaplein met winkelstraat Cronjé, of aan de Planetenlaan, of aan het vernieuwde winkelcentrum Marsmanplein. Toko’s en restaurantjes zijn dichtbij en op donderdag is er een gezellige markt in de Floresstraat. Ook aan recreatie is er geen gebrek, op loopafstand ligt het fraaie Schoterbospark en het beschermde natuurgebied De Hekslootpolder, waar je heerlijk kunt fietsen, wandelen en ontspannen.
Wil je de stad uit? Goede busverbindingen en haltes zijn bijna letterlijk om de hoek. Het NS station en de oude binnenstad zijn op korte fietsafstand (ca. 10 min). Maar ook de centrale ligging tussen de uitvalswegen Schoterbrug (A9) of de randweg richting Alkmaar maakt het wonen hier gewild en populair.
Goed om te weten:
– Bouwkundig gekeurde woning, rapport ter inzage
– Woonoppervlakte: ca. 71,2m2 (NEN- meetrapport)
– Gebouwd rond 1916 op 85m2 eigen grond en een fundering op staal
– Verwarming en warm water via een Remeha c.v-ketel uit 2018
– Energielabel D
– WOZ-waarde per 1 jan 2023: 473.000,- (opkoopbescherming is van toepassing)
– Oplevering in overleg
English
Welcome to Bankastraat 10 in Haarlem, a charming and well maintained family home in one of the city’s most sought-after neighborhoods. This beautiful house from 1916 still has many authentic details and three bedrooms!
After entering the hall, you immediately enter the attractive and bright living room. Lots of natural light comes in thanks to the large stained glass windows. At the rear of the house you can find the kitchen with fridge-freezer, dishwasher, combination microwave/oven and 4-burner gas stove.
On the upper floor there are three comfortable bedrooms. The bathroom can also be found here.
Outside there is a pleasant south-facing garden of approx. 39m2, perfect for relaxing in the sun. At the back of the garden there is a spacious shed, ideal for storing belongings.
In short, Bankastraat 10 is a wonderful family home in a prime location, with numerous strong points:
• Beautiful authentic details such as stained glass and panel doors
• Nice and bright living room
• Spacious kitchen
• Sunny south-facing backyard
• Three bedrooms on the 1st floor
• Possibilities for expansion through extension and/or construction (permit requirement)
• Nice neighborhood within walking distance of the Cronjé shopping street
Layout, dimensions and house in 3D!
Experience this house now virtually, in 3D. Walk through the house, look from a distance or zoom in. Our virtual tour, the -360 degree photos, the video and the floor plans give you a complete picture of the layout, dimensions and design.
Live wonderfully in the Indischebuurt-Zuid
In this neighborhood you live centrally with all living facilities nearby. A safe and popular neighborhood with a wide range of primary and secondary schools, childcare, playgrounds, sports clubs, swimming pool and library, they are all close by.
All kinds and types of shops are nearby, such as at Soendaplein with the Cronjé shopping street, or at Planetenlaan, or at the renovated Marsmanplein shopping center. Shops and restaurants are nearby and on Thursdays there is a lively market in Floresstraat. There is also no shortage of recreation, within walking distance is the beautiful Schoterbos Park and the protected nature reserve De Hekslootpolder, where you can enjoy cycling, walking and relaxing.
Do you want to get out of town? Good bus connections and stops are almost literally around the corner. The railway station and the old city center are a short bike ride (approx. 10 minutes). But the central location between the Schoterbrug (A9) arterial roads or the ring road towards Alkmaar also makes living here desirable and popular.
Good to know:
– Building inspection, report available
– Living area: approx. 71.2m2 (NEN measurement report)
– Built around 1916 on 85m2 of private land and a steel foundation
– Heating and hot water via a Remeha central heating boiler from 2018
– Energy label D
– WOZ value as of January 1, 2023: 473,000 (purchase protection applies)
– Delivery in consultation
