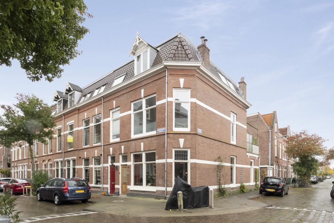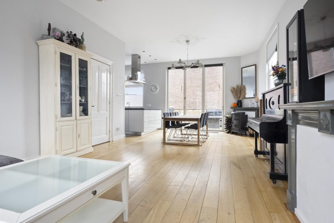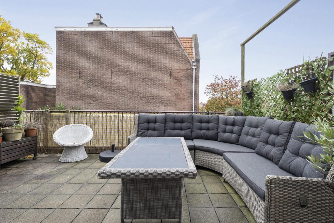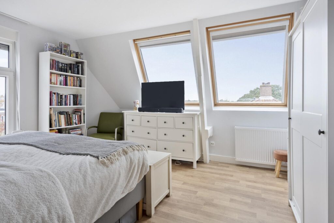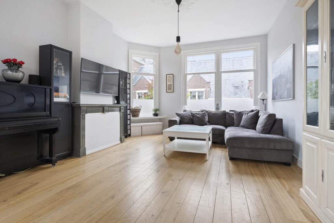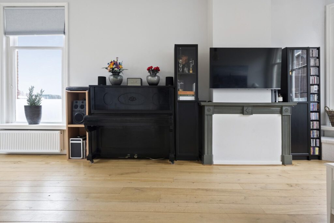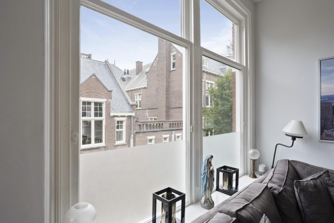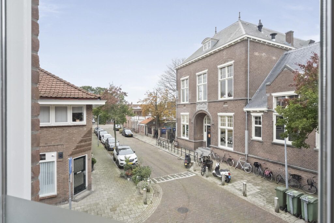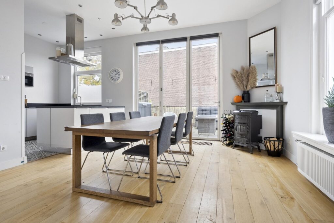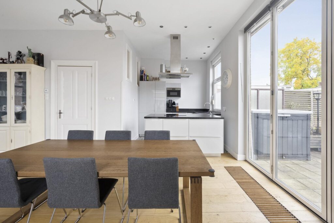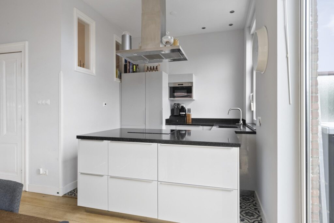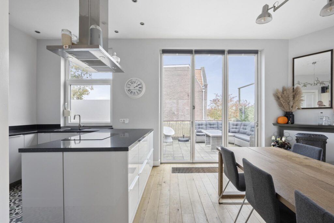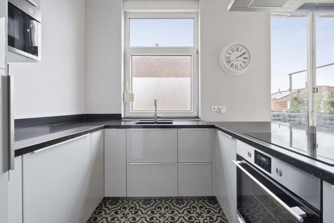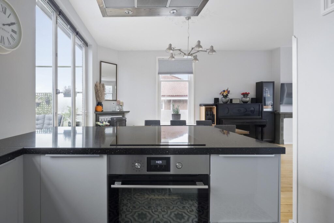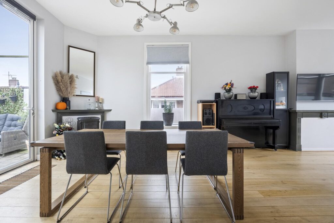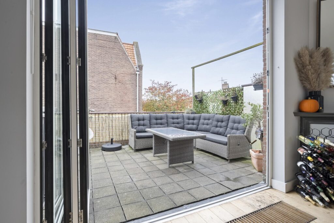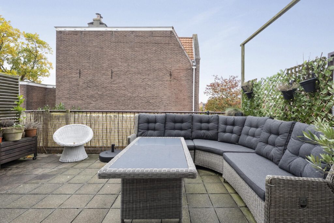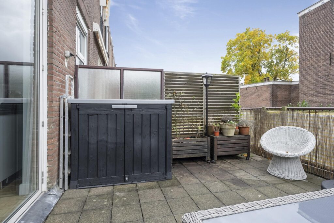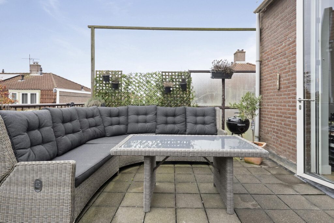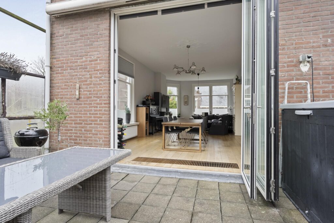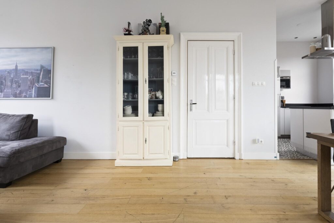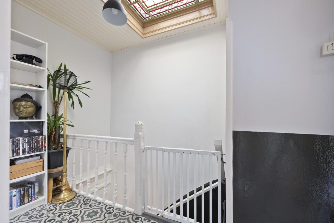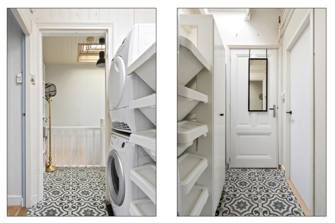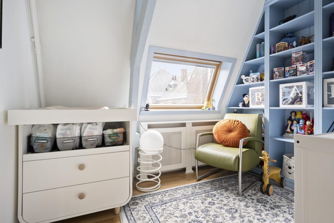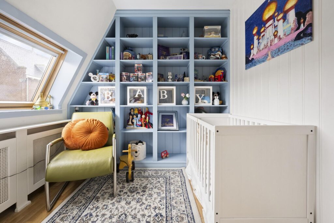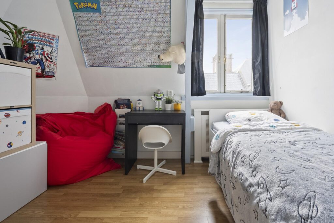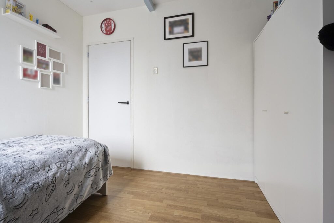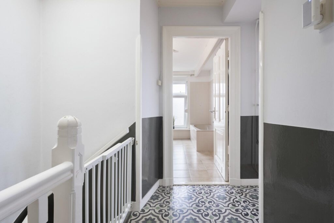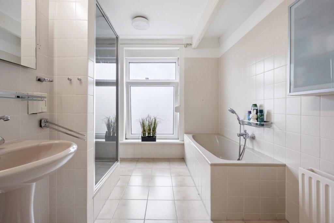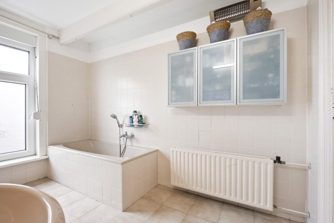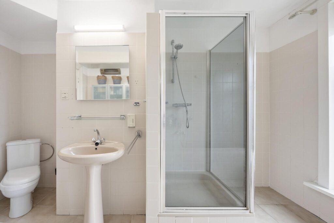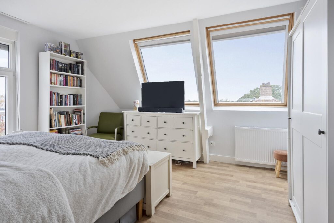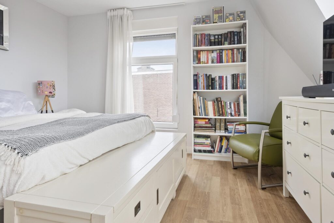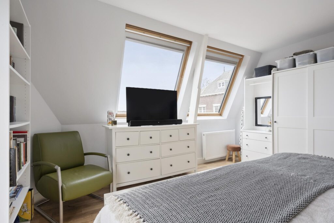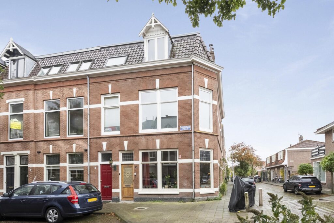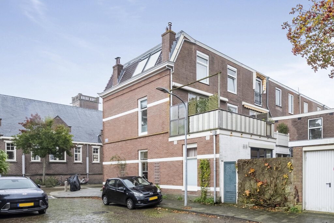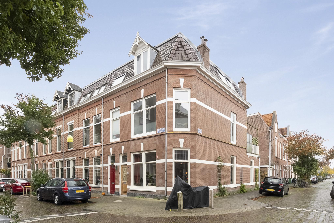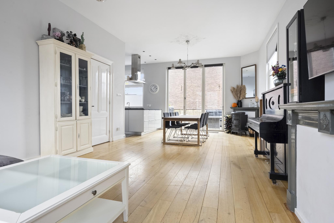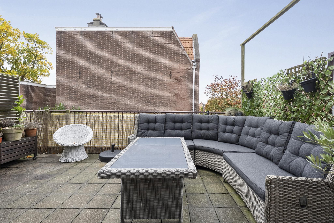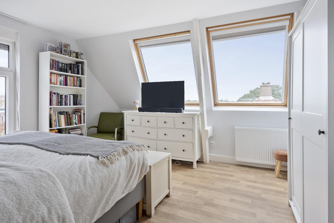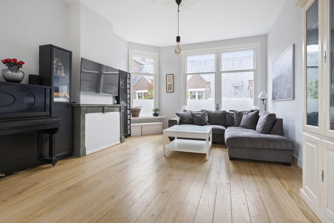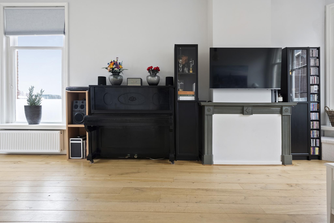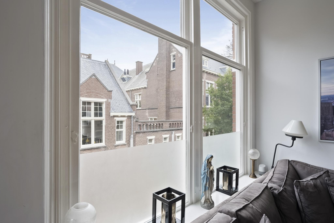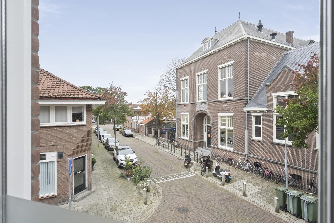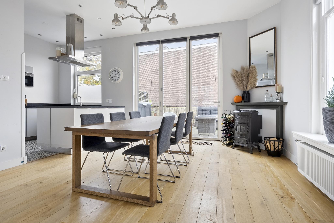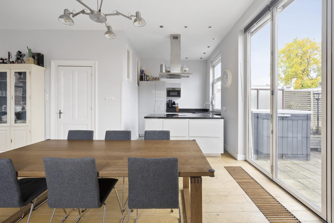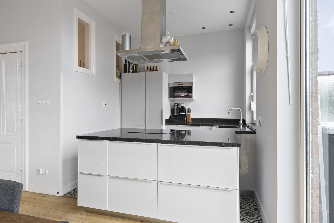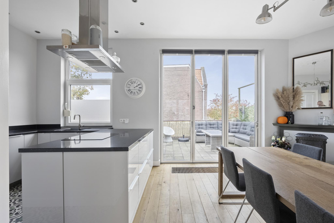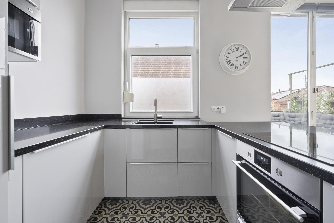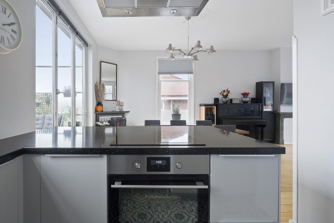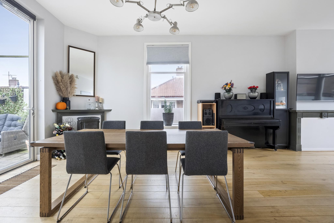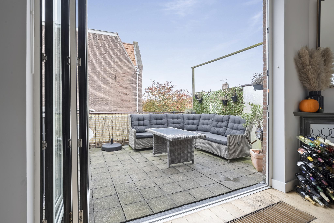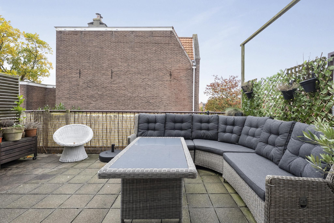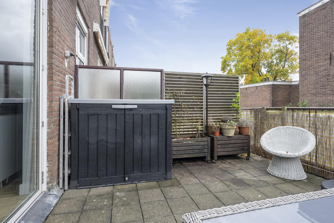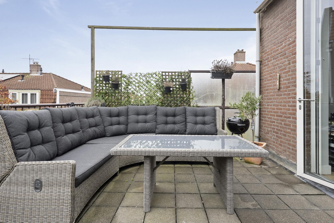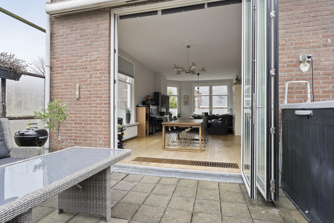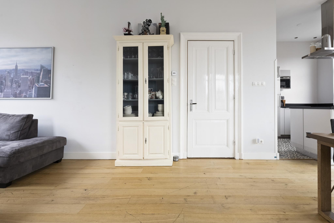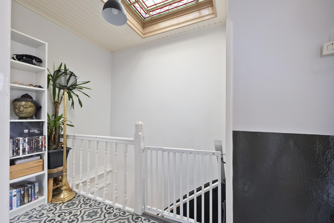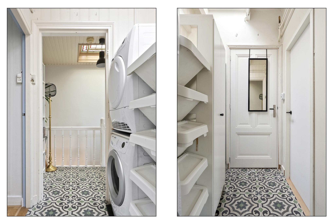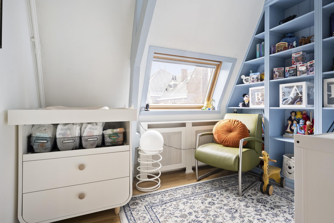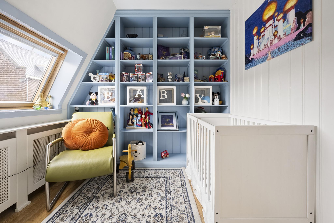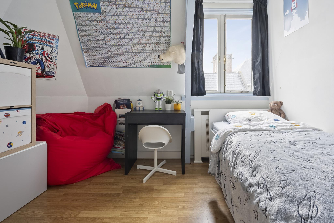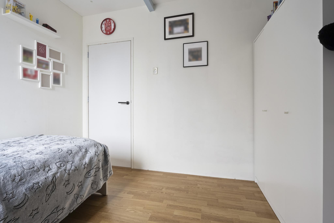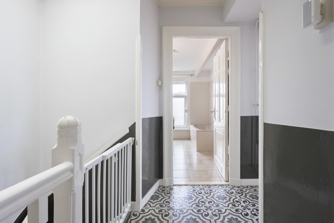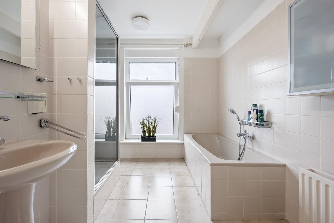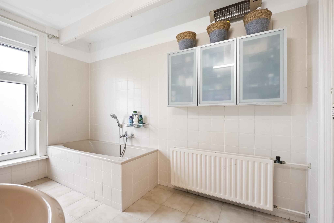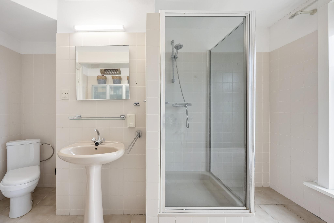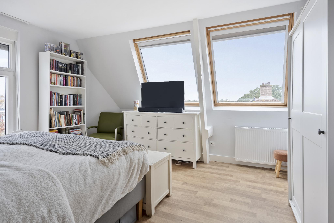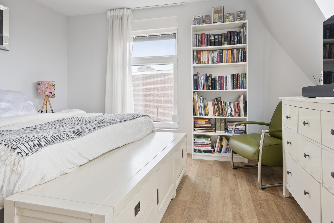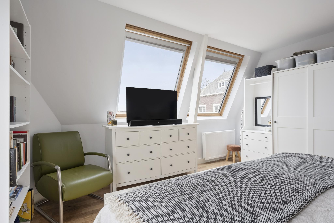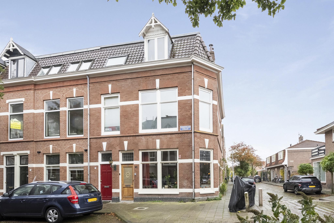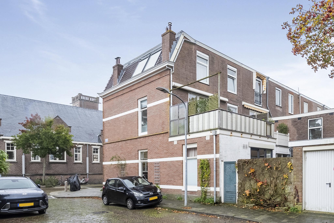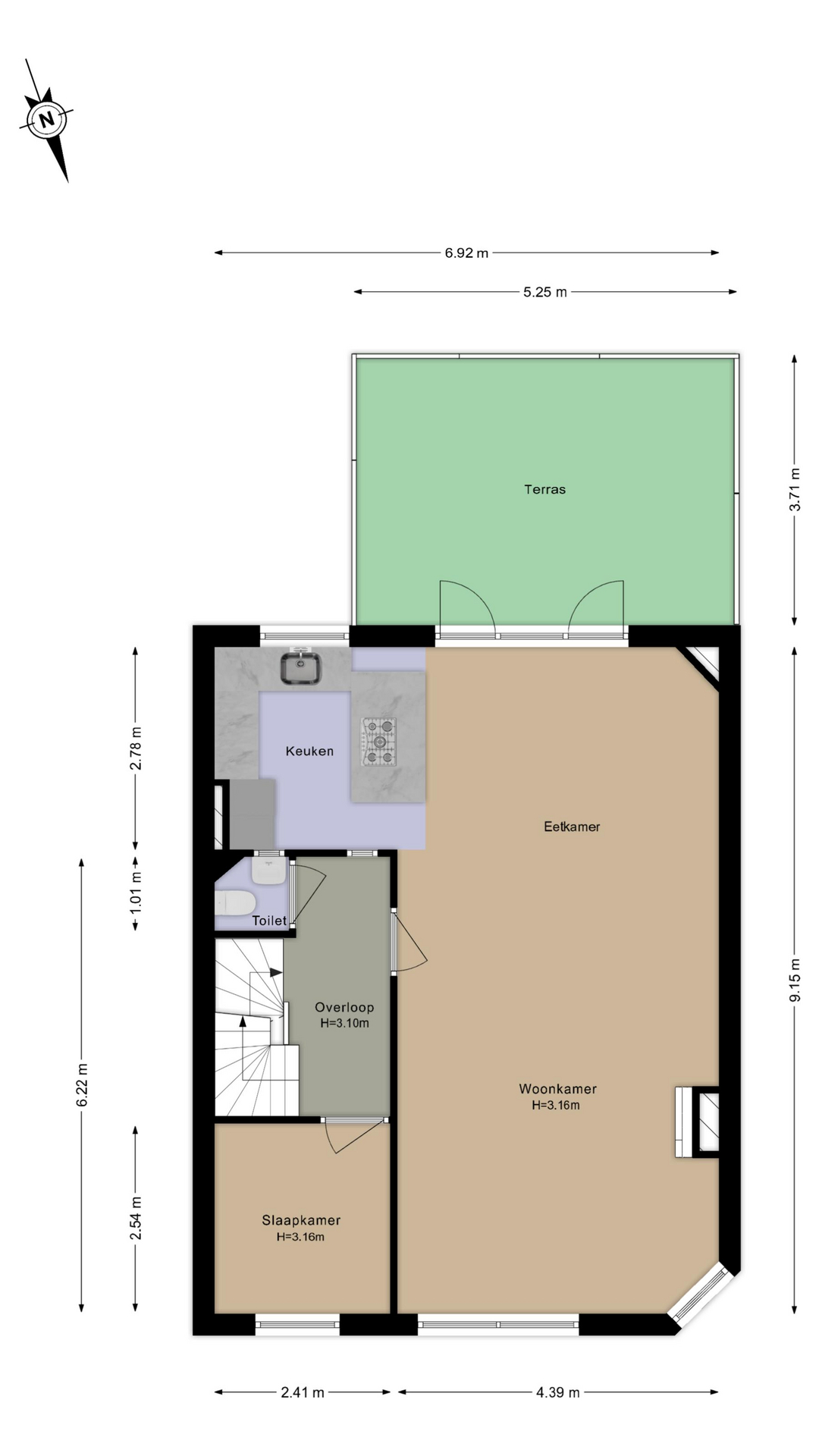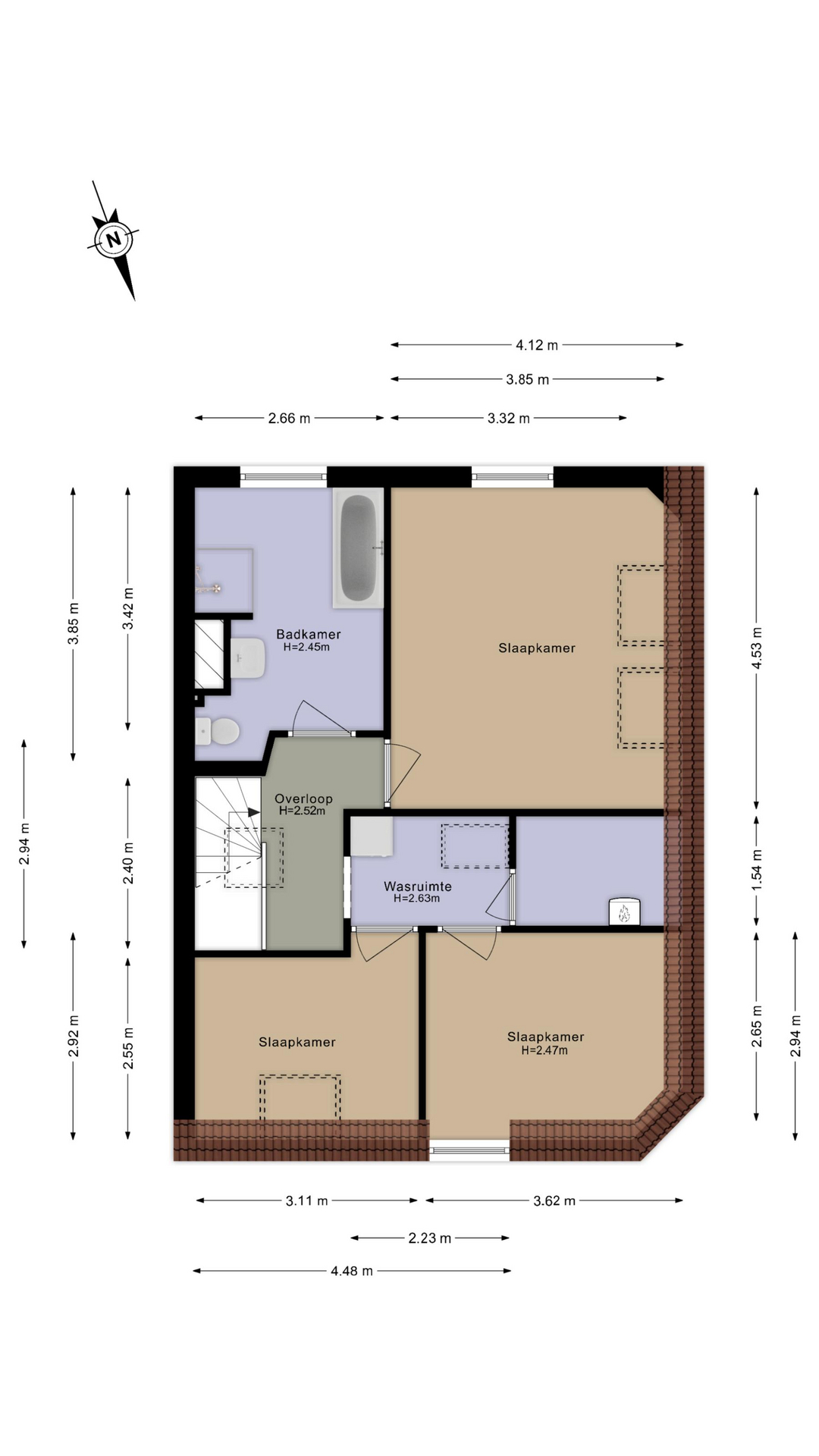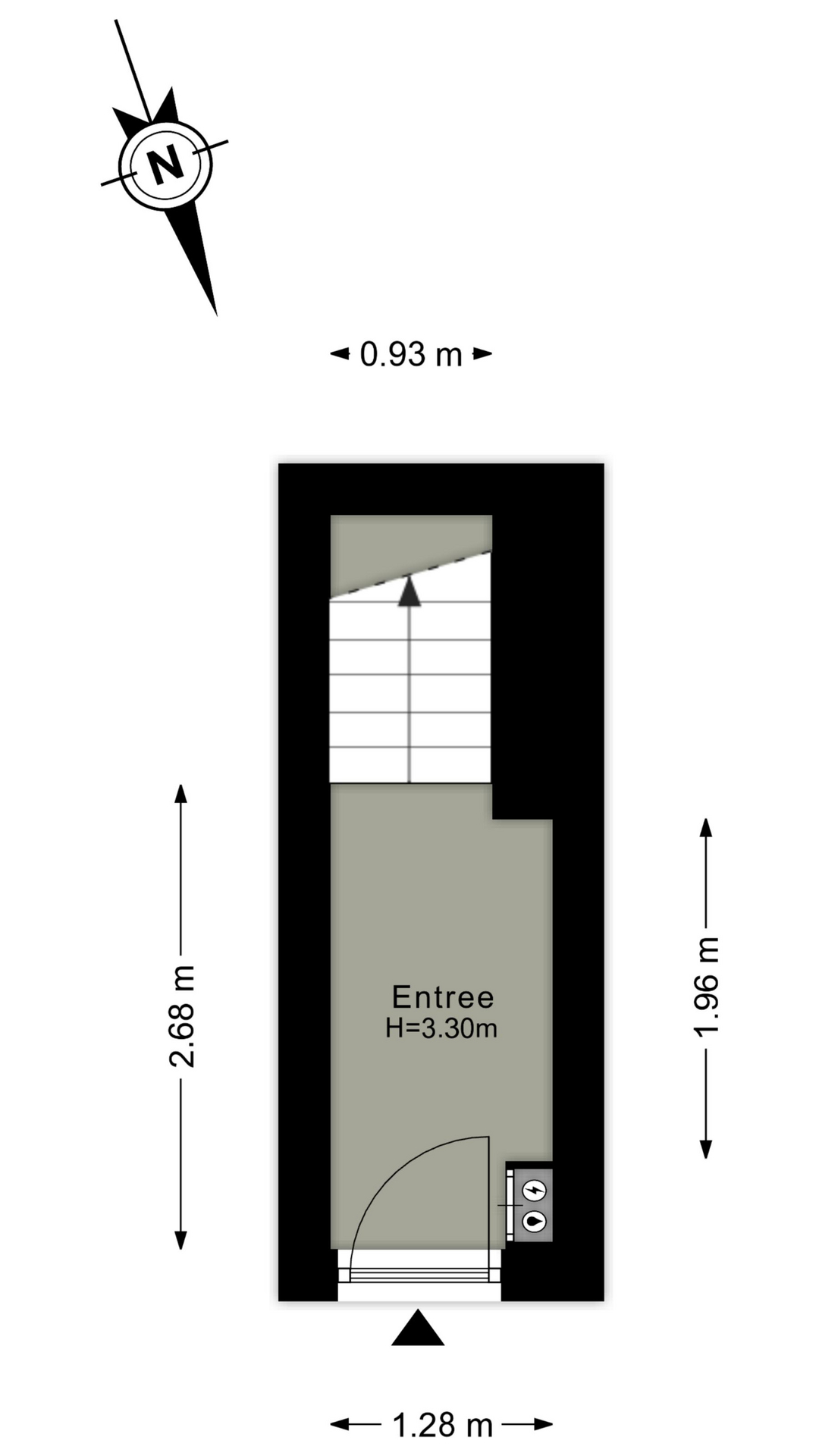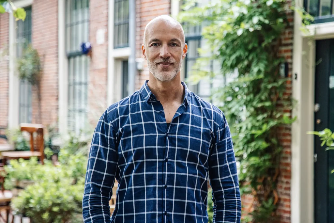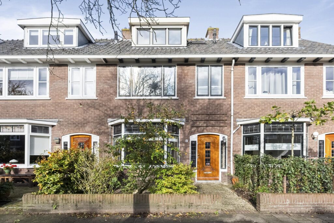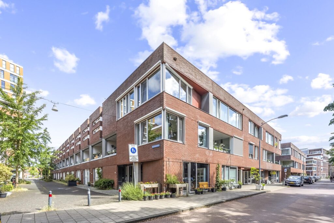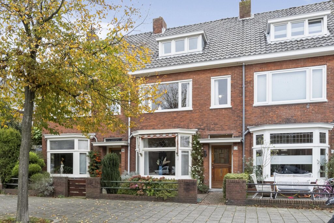
Schreveliusstraat 10RD
2014 XR Haarlem
€ 700.000,- k.k.
Omschrijving
Welkom op de Schreveliusstraat 10 rood, een prachtig dubbel bovenhuis in Haarlem dat direct sfeervol aanvoelt. Zodra je binnenstapt, word je verrast door de ruime, lichte woonkamer met hoge plafonds. De moderne open keuken sluit mooi aan op de woonkamer, waardoor het de perfecte plek is voor gezellige diners en lange avonden met vrienden en familie.
Als je behoefte hebt aan buitenruimte, dan zit je hier goed: het dakterras van bijna 20m² groot, gelegen op het zuidwesten, is de ideale plek om te genieten van de zon. Hier kun je de hele middag en avond heerlijk ontspannen en heb je veel privacy. Op een zonnige dag kan je heel makkelijk je woonkamer met het dakterras verbinden door de glazen harmonicadeuren helemaal open te zetten.
Ook is er nog een kleine voorkamer op de 1e verdieping. Ideaal als thuiskantoor.
Op de bovenste verdieping vind je drie fijne slaapkamers, de badkamer, een ruime overloop met een glas in lood dakraam en een wasruimte. De grote badkamer biedt alles wat je nodig hebt, een ruime douche, een ligbad, een wastafel en een toilet. Door de grote dakramen in de grootste slaapkamer komt veel licht naar binnen en heb je tevens een prachtig uitzicht over de duinen.
Kortom, een mooie bovenwoning met veel sterke punten:
• Ruime woonkamer met hoog plafond met Jugendstil plafondrozetten
• Moderne open keuken
• Dakterras van ca. 20m2 op het zuidwesten
• Drie slaapkamers op de bovenste verdieping
• Grote badkamer met douche, ligbad en toilet
• Veel privacy omdat er geen overburen zijn
• Toplocatie op loopafstand van het centrum
Indeling, afmetingen en woning in 3D!
Beleef deze woning nu alvast virtueel, in 3D. Loop door de woning heen, kijk van een afstand of zoom in. Onze virtuele tour, de -360 graden- foto’s, de video en de plattegronden geven je een compleet beeld van de indeling, afmetingen en het design.
Leef heerlijk in de Leidsevaartbuurt
De ligging in het populaire Leidsevaartbuurt is absoluut ideaal te noemen, met station Haarlem en Heemstede (directe verbinding Den Haag en Rotterdam) op korte fietsafstand. Een buurt met alle belangrijke voorzieningen die je je kunt wensen met speeltuinen, diverse basis- en middelbare scholen, kinderopvang, openluchtzwembad, sportclubs en sportvelden.
Goede busverbindingen, winkels en supermarkten zijn in de directe omgeving. Het fraaie Landgoed Elswout en uitvalsweg randweg N208 zijn zeer nabij. Parkeren kun je gratis voor de deur. De oude binnenstad/Vijfhoek (met winkels, markten, restaurants en gezellige horeca), de Stadsschouwburg, theater en bioscoop liggen op nog geen 12 minuten wandelen en in minder dan een half uur fiets je naar de duinen en sta je met je voeten op het strand.
Goed om te weten:
– Bouwkundig gekeurde woning, rapport ter inzage
– Woonoppervlakte: ca. 127,6m2 (NEN- meetrapport)
– Gebouwd rond 1908 op een fundering op houten palen
– Slapende VvE, de servicekosten bedragen ca. 225,- per jaar. Intentieverklaring aanwezig
– Grotendeels is het dak vernieuwd in 2024
– Verwarming en warm water via een Intergas c.v.-ketel uit 2019
– Energielabel C, voorzien van dakisolatie en isolerende beglazing
– Oplevering in overleg
English
Welcome to Schreveliusstraat 10 rood, a beautiful double upper house in Haarlem that immediately feels atmospheric. As soon as you step inside, you will be surprised by the spacious, bright living room with high ceilings. The modern open kitchen connects nicely to the living room, making it the perfect place for cozy dinners and long evenings with friends and family.
If you need outdoor space, then you are in the right place: the roof terrace of almost 20m², located on the southwest, is the ideal place to enjoy the sun. Here you can relax all afternoon and evening and you have a lot of privacy. On a sunny day you can easily connect your living room to the roof terrace by opening the glass accordion doors completely.
There is also a small front room on the 1st floor. Ideal as a home office.
On the top floor you will find three nice bedrooms, the bathroom, a spacious landing with a stained glass skylight and a laundry room. The large bathroom offers everything you need, a spacious shower, a bath, a sink and a toilet. The large skylights in the largest bedroom let in a lot of light and you also have a beautiful view over the dunes.
In short, a beautiful upper house with many strong points:
• Spacious living room with high ceiling with Art Nouveau ceiling rosettes
• Modern open kitchen
• Roof terrace of approx. 20m2 on the southwest
• Three bedrooms on the top floor
• Large bathroom with shower, bath and toilet
• Lots of privacy because there are no neighbours
• Top location within walking distance of the centre and the Haarlem International School
Layout, dimensions and house in 3D!
Experience this house now virtually, in 3D. Walk through the house, look from a distance or zoom in. Our virtual tour, the -360 degree photos, the video and the floor plans give you a complete picture of the layout, dimensions and design.
Live wonderfully in the Leidsevaartbuurt
The location in the popular Leidsevaartbuurt is absolutely ideal, with Haarlem and Heemstede stations (direct connection The Hague and Rotterdam) a short bike ride away. A neighbourhood with all the important facilities you could wish for with playgrounds, various primary and secondary schools, childcare, outdoor swimming pool, sports clubs and sports fields.
Good bus connections, shops and supermarkets are in the immediate vicinity. The beautiful Elswout Estate and the N208 ring road are very close. You can park for free in front of the door. The old city centre/Vijfhoek (with shops, markets, restaurants and cosy catering establishments), the Stadsschouwburg, theatre and cinema are less than a 12-minute walk away and in less than half an hour you can cycle to the dunes and stand with your feet on the beach.
Good to know:
– Building inspected home, report available
– Living area: approx. 127.6m2 (NEN measurement report)
– Built around 1908 on a foundation on wooden poles
– Dormant VvE, the service costs are approx. 225,- per year. Letter of intent available
– The roof has been largely renewed in 2024
– Heating and hot water via an Intergas central heating boiler from 2019
– Energy label C, equipped with roof insulation and insulating glazing
– Delivery date by mutual agreement
