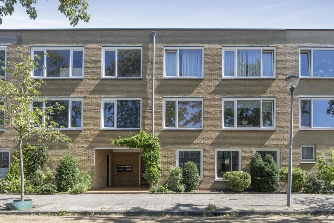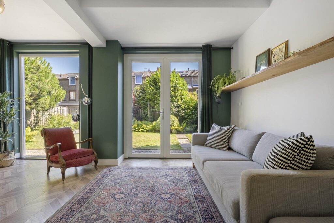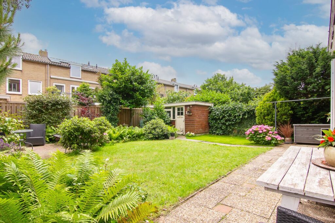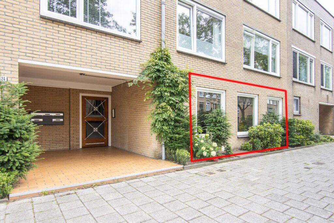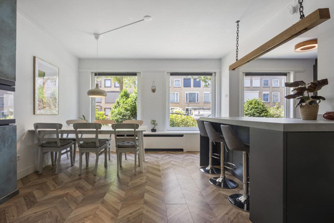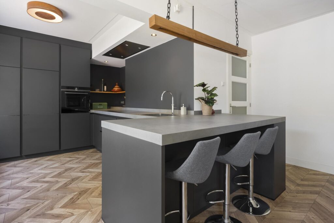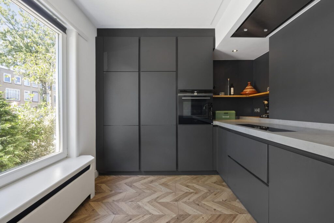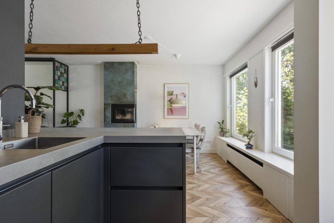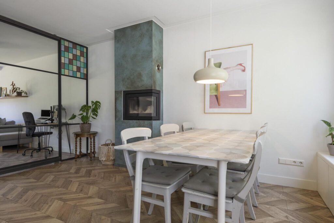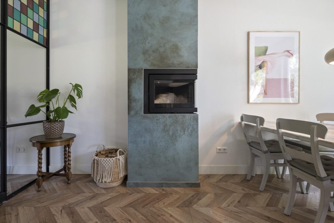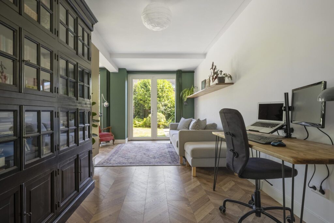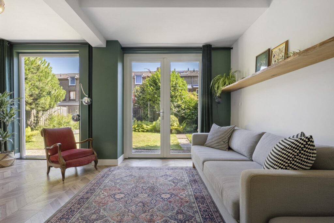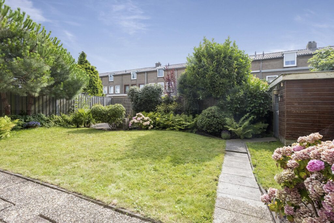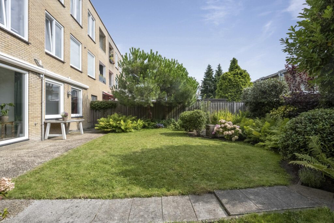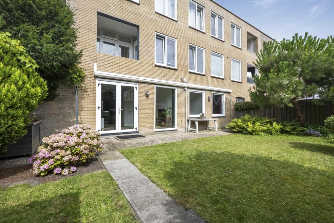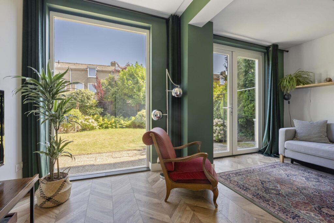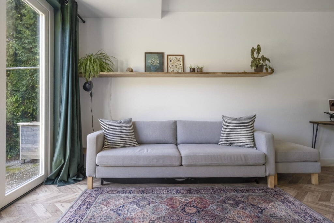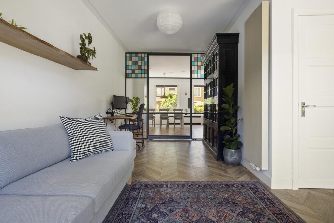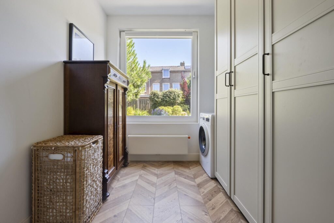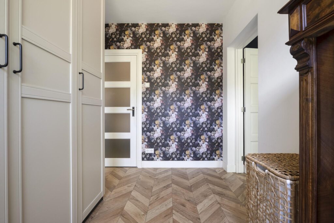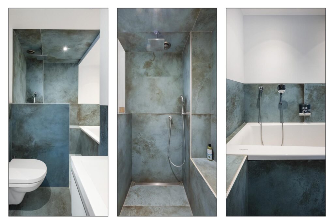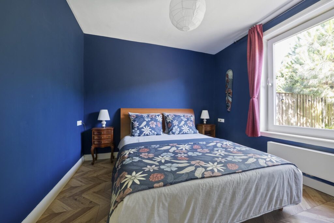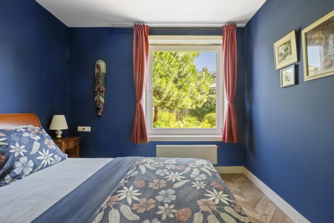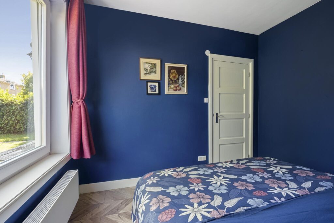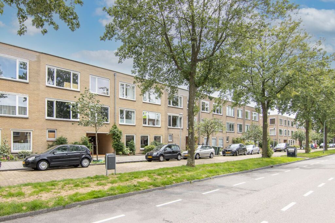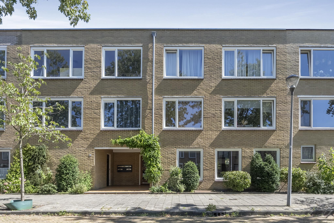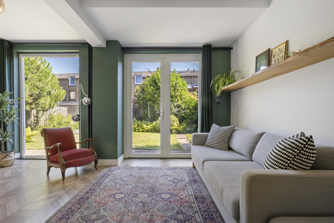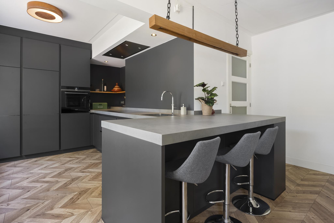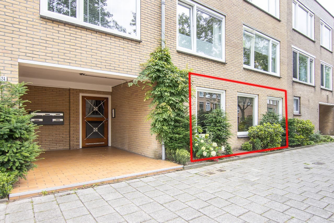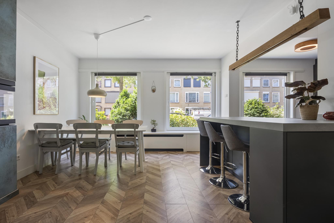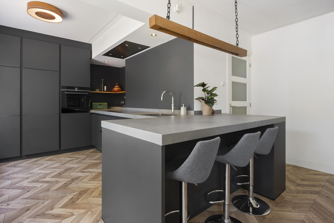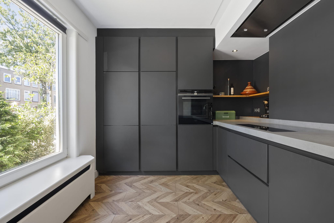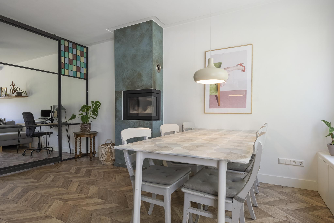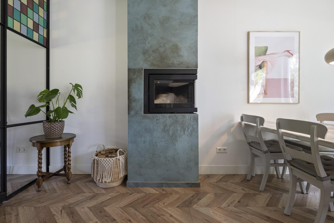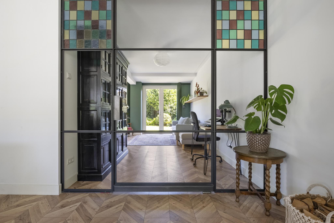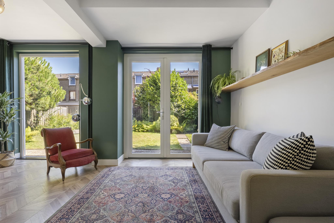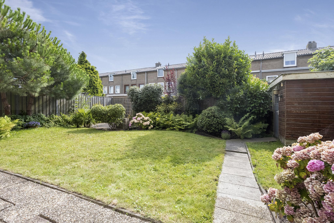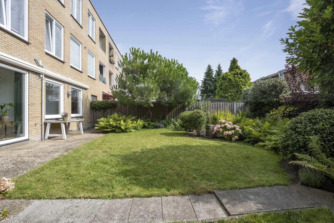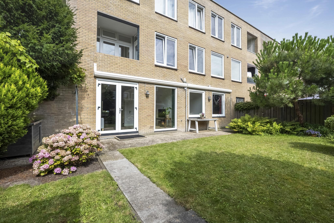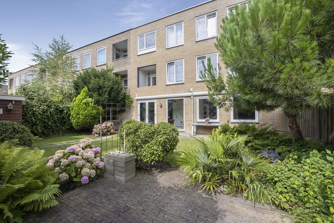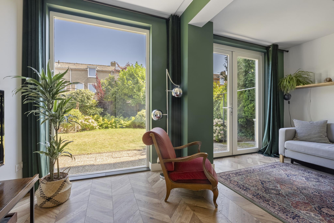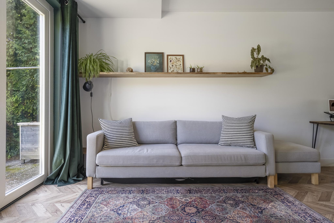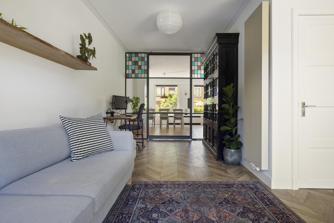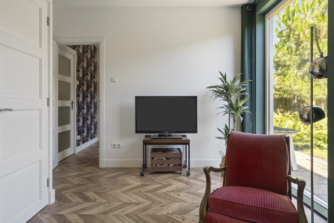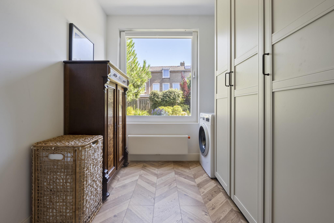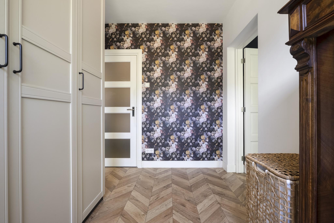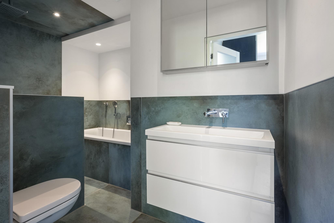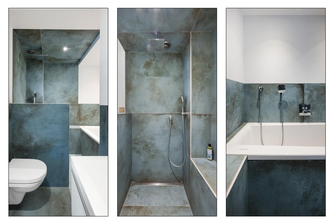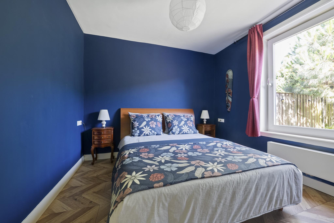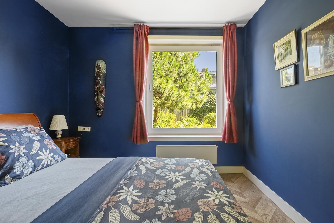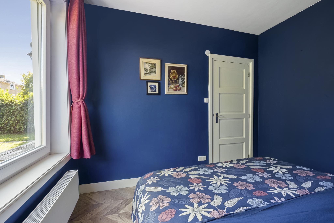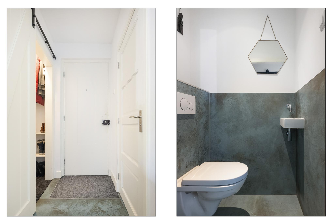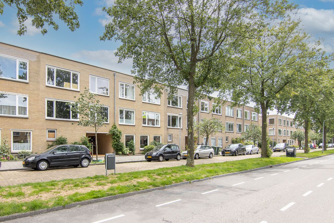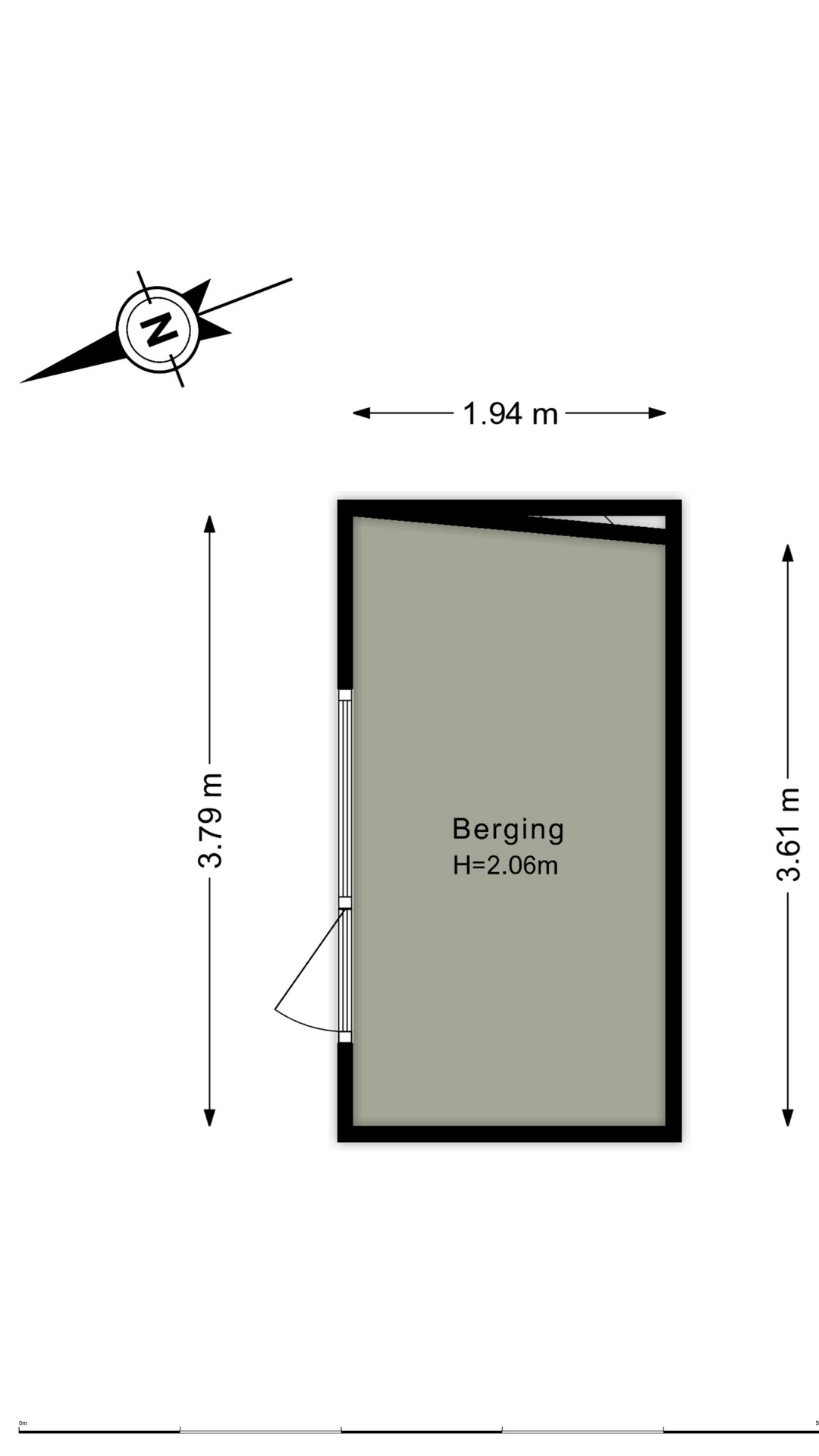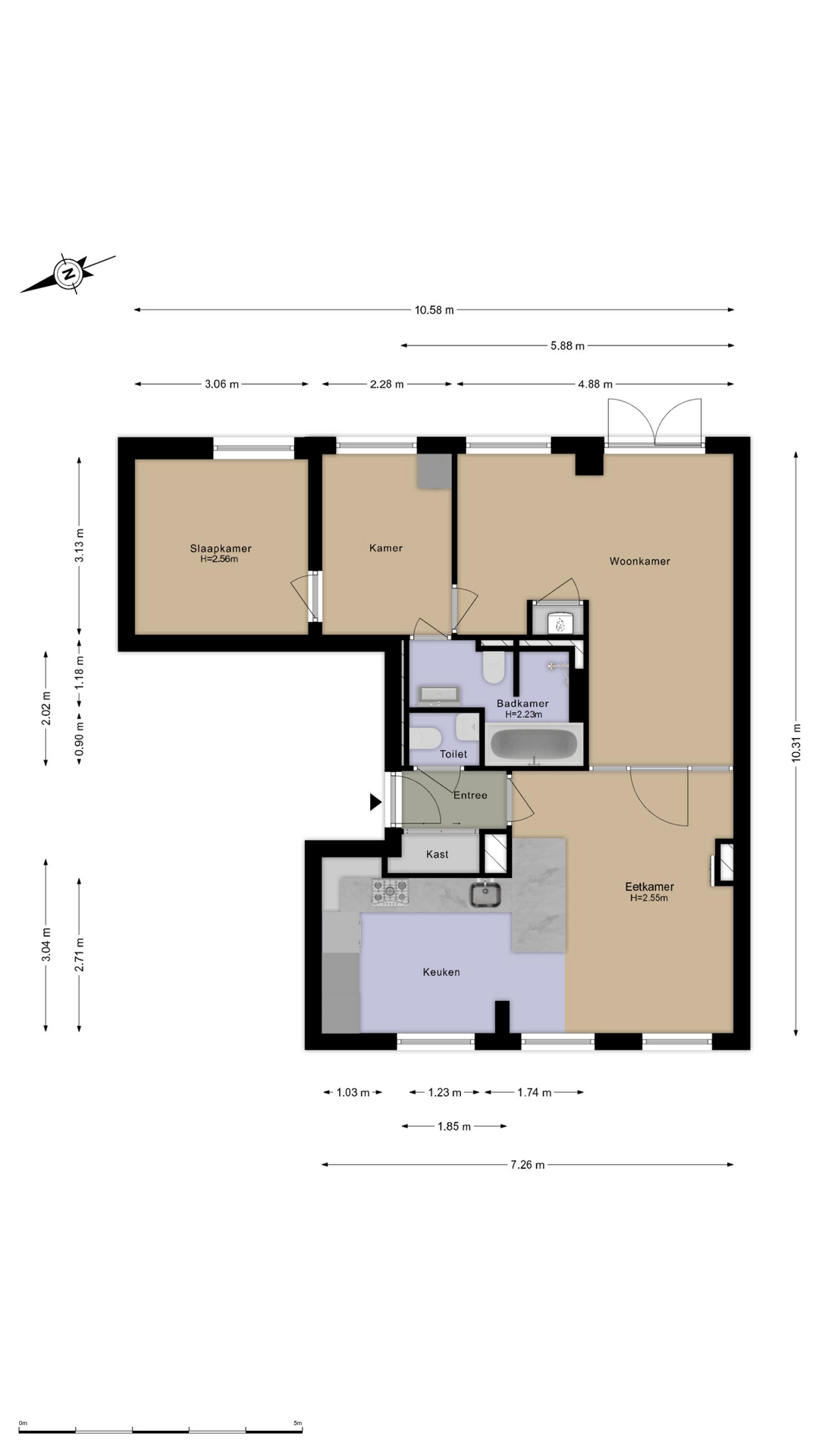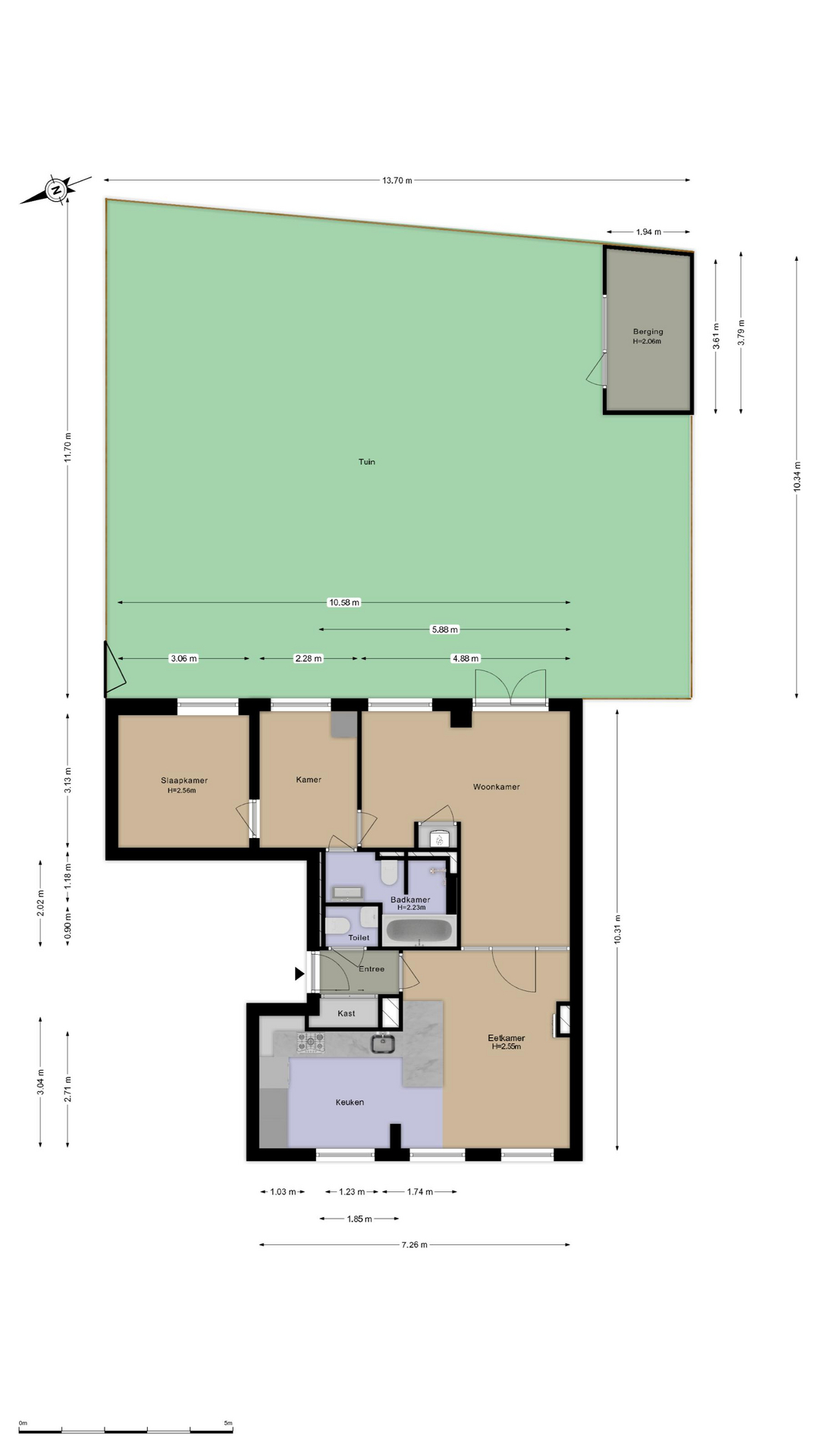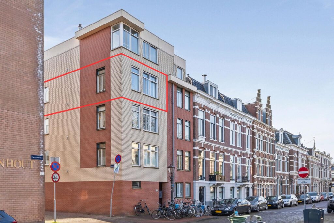
Anthony Fokkerlaan 22
2024 JD Haarlem
Verkocht o.v.b.
Omschrijving
-English below-
Het is heerlijk wonen aan de Anthony Fokkerlaan 22 in Haarlem. Deze prachtig afgewerkte goed onderhouden benedenwoning met ruime lichte woonkamer, 2 slaapkamers en unieke riante achtertuin is gelegen in een ideale woonomgeving.
In 2018/2019 is de woning volledig gerenoveerd. De woonkamer is strak afgewerkt en voorzien van sfeervolle houthaard en mooie stalen scheidingswand met taatsdeur. De luxe woonkeuken is uitgerust met veel kast- en werkruimte, luxe Siemens inbouwapparatuur en om het compleet te maken een Quooker. De openslaande deuren geven toegang tot de fantastische en riante achtertuin. Een unieke plek, tuinliefhebbers kunnen hier hun groene vingers zeker gebruiken maar je kunt er natuurlijk ook fijn ontspannen. Bovendien biedt de vrijstaande schuur veel extra bergruimte en is er een handige achterom aanwezig.
Kortom, deze sfeervolle goed onderhouden benedenwoning met riante zonnige tuin is een unieke kans om te genieten van comfortabel wonen in een fijne centrale woonomgeving. Het is een kwestie van inpakken en verhuizen.
De pluspunten op een rij:
· Royale en lichte woonkamer met grote raampartijen en mooie open woonkeuken met eetbar
· Openslaande deuren naar de fantastische en unieke achtertuin op het zuidoosten (met zij-ingang)
· Complete en luxe badkamer met ligbad, inloopdouche, wastafelmeubel, tweede toilet (2018/2019)
· Luxe open keuken met inductiekookplaat, geïntegreerde plafondafzuigkap, stoomoven, vaatwasser, Quooker, grote vrieskast en grote koelkast
· Geheel voorzien van mooie onderhoudsarme kunststof kozijnen met HR++ beglazing
· Goed onderhouden kleinschalig appartementengebouw
· Rustige woonomgeving met winkels letterlijk om de hoek
· Diverse recreatievoorzieningen (o.a. Schoterbos) zijn op steenworp afstand gelegen
· Centrale ligging nabij diverse uitvalswegen en openbaar vervoer
Indeling, afmetingen en woning in 3D!
Beleef deze woning nu alvast virtueel, in 3D.Loop door de woning heen, kijk van een afstand of zoom in. Onze virtuele tour, de -360 graden- foto’s, de video en de plattegronden geven je een compleet beeld van de indeling, afmetingen en het design.
Globale indeling:
Achter de voordeur de hal met garderoberuimte, toilet met fonteintje. De ruime lichte woonkamer heeft aan de voorzijde een moderne open woonkeuken met luxe inbouwapparatuur, eetbar en sfeervolle houthaard. Via de mooie zwart stalen scheidingswand met taatsdeur kom je in het tuingerichte zitgedeelte, hier is prachtig uitzicht op de groene tuin. Via de openslaande deuren toegang tot de fantastische achtertuin met achterom, gelegen op het zuidoosten. Uniek van afmeting en een heerlijke plek om te genieten van een kopje koffie in de zon of bijvoorbeeld heerlijk te borrelen en barbecueën met vrienden en familie.
De moderne badkamer (2018) is luxe en compleet uitgevoerd met een heerlijk ligbad, inloopdouche, wastafelmeubel, vloer- en wandverwarming en tweede toilet. De grote slaapkamer is rustig en aan de achterzijde gelegen. De tweede tussen-slaapkamer is goed te gebruiken als bijvoorbeeld kleedruimte, werk- en/of logeerkamer etc.
Ligging:
Dit fijne appartement ligt op de grens van de gewilde Planetenbuurt en Sinnevelt. Aan het einde van de straat, aan het Plesmanplein, zijn diverse buurtwinkels en speciaalzaken waar je heerlijke maaltijden kunt afhalen en je dagelijkse boodschappen kunt doen. Even verderop aan de Planetenlaan is een grote Dekamarkt XL en op zo’n 10 minuten fietsen de nabij gelegen gezellige “Cronjé” met gevarieerd winkelaanbod. Met zo’n 15 minuten fietsen sta je in het historische centrum van Haarlem met haar gezellige Grote Markt, cultuur en vele horecavoorzieningen.
Recreatiemogelijkheden en groen vind je hier praktisch om de hoek. Lekker wandelen en sporten kun je in het nabij gelegen mooi aangelegde Schoterbos. De duinen en het strand van Zandvoort en Bloemendaal aan Zee bereik je op nog geen half uur fietsen. Goede busverbindingen/haltes zijn letterlijk om de hoek, binnen enkele minuten met de bus ben je op het centraal station. Ook de centrale ligging ten opzichte van diverse uitvalswegen (o.a. de Randweg en A9) maakt de woonomgeving populair. In het kort:
+ Woonoppervlak: ca. 80 m² (NEN- meetrapport)
+ Bouwjaar: 1961
+ Fundering op betonpalen.
+ C.V.-combiketel “Intergas” uit 2018 (serviceonderhouden)
+ Geheel voorzien van kunststof kozijnen met HR++ beglazing
+ Voorzien van vloerisolatie
+ Elektra 10 groepen met aardlekschakelaars
+ Energielabel D
+ Servicekosten € 65,- per maand
+ Oplevering in overleg
+ Vrij parkeren voor de deur (geen vergunningen)
-English-
It is lovely living at Anthony Fokkerlaan 22 in Haarlem. This beautifully finished well-maintained ground floor flat with spacious bright living room, 2 bedrooms and unique spacious backyard is located in an ideal residential area.
The property was completely renovated in 2018/2019. The living room is sleekly finished and equipped with attractive wood burning fireplace and beautiful steel partition wall with pivot door. The luxurious kitchen diner is equipped with plenty of cupboard and work space, luxury Siemens appliances and, to make it complete, a Quooker. The French doors give access to the fantastic and spacious back garden. A unique place, garden lovers can certainly use their green fingers here but you can also relax. Moreover, the detached shed offers a lot of extra storage space and there is a handy back entrance.
In short, this attractive well-maintained ground-floor flat with spacious sunny garden is a unique opportunity to enjoy comfortable living in a nice central residential area. It’s just a matter of packing up and moving in.
The plus points in a row:
– Spacious and bright living room with large windows and beautiful open plan kitchen with breakfast bar
– French doors to the fantastic and unique southeast-facing back garden (with side entrance)
– Complete and luxurious bathroom with bathtub, walk-in shower, washbasin, second toilet (2018/2019)
– Luxurious open kitchen with induction hob, integrated ceiling hood, steam oven, dishwasher, Quooker, large freezer and large fridge
– Fully equipped with beautiful low-maintenance plastic window frames with HR++ glazing
– Well-maintained small-scale apartment building
– Quiet residential area with shops literally around the corner
– Various recreational facilities (including Schoterbos) are just a short distance away
– Central location near various exit roads and public transport
Layout, dimensions and house in 3D!
Walk through the house, look at it from a distance or zoom in. Our virtual tour, the 360-degree photos, the video and the floor plans will give you a complete picture of the layout, dimensions and design.
Overall layout:
Behind the front door the hall with wardrobe space, toilet with hand basin. The spacious bright living room has a modern open plan kitchen at the front with luxury appliances, breakfast bar and cosy wood burning fireplace. Through the beautiful black steel dividing wall with pivot door you enter the garden-oriented seating area, here you have beautiful views of the green garden. Through the French doors, access to the fantastic back garden with back entrance, located on the southeast. Unique in size and a lovely place to enjoy a cup of coffee in the sun or, for example, have a drink and barbecue with friends and family.
The modern bathroom (2018) is luxurious and complete with a lovely bath, walk-in shower, washbasin cabinet, floor and wall heating and second toilet. The master bedroom is quiet and located at the rear. The second intermediate bedroom is good to use as e.g. dressing room, work and/or guest room etc.
Location:
This fine flat is located on the border of the sought-after Planetenbuurt and Sinnevelt. At the end of the street, at the Plesmanplein, are several local shops and specialist shops where you can pick up delicious meals and do your daily shopping. A little further on Planetenlaan is a large Dekamarkt XL and about 10 minutes’ cycling away is the nearby lively “Cronjé” with a variety of shops. With about 15 minutes cycling you are in the historical centre of Haarlem with its cosy Grote Markt, culture and many catering facilities.
Recreational facilities and greenery are practically around the corner. You can enjoy walks and sports in the nearby beautifully landscaped Schoterbos. The dunes and beaches of Zandvoort and Bloemendaal aan Zee are less than half an hour away by bicycle. Good bus connections/stops are literally around the corner; within a few minutes by bus you are at the central station. The central location in relation to various arterial roads (including the Randweg and A9) also makes the residential area popular. In brief:
+ Living space: approx. 80 m² (NEN-measurement report)
+ Built year: 1961
+ Foundation on concrete piles.
+ C.V. combi boiler ‘Intergas’ from 2018 (serviced)
+ Fully equipped with plastic window frames with HR++ glazing
+ Floor insulation
+ Electricity 10 groups with earth leakage switches
+ Energy label D
+ Service costs € 65,- per month
+ Delivery in consultation
+ Free parking in front of the door (no permits)
