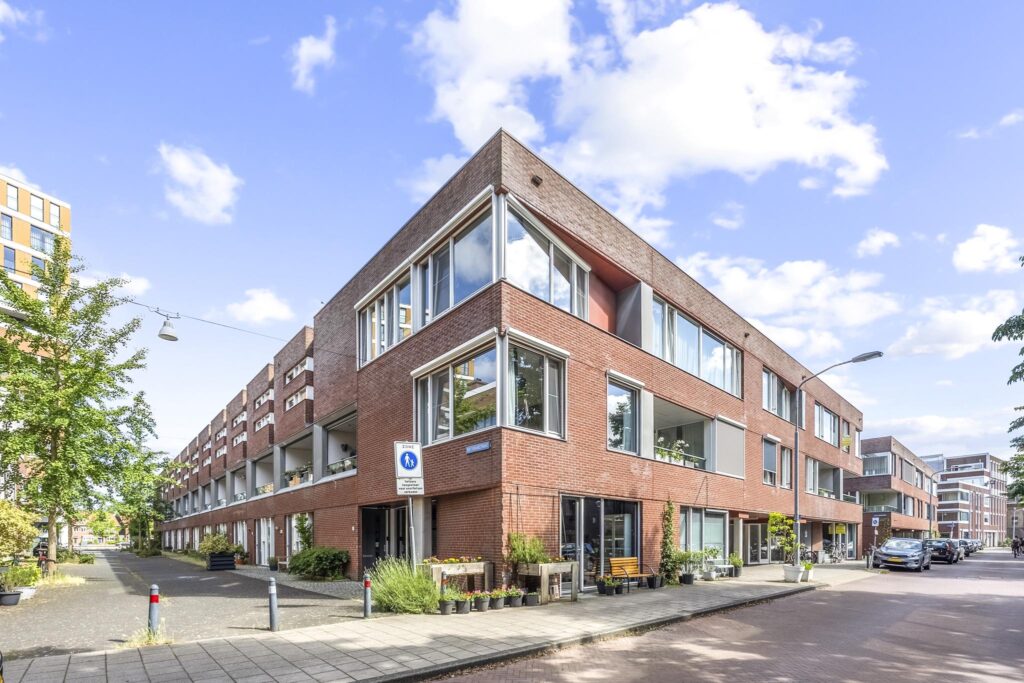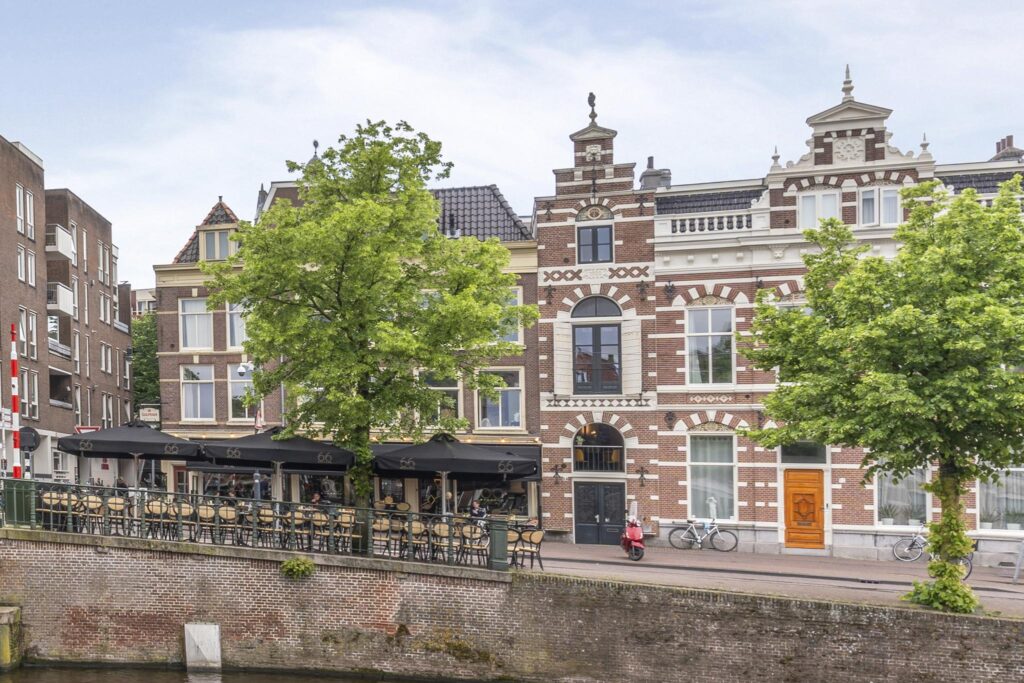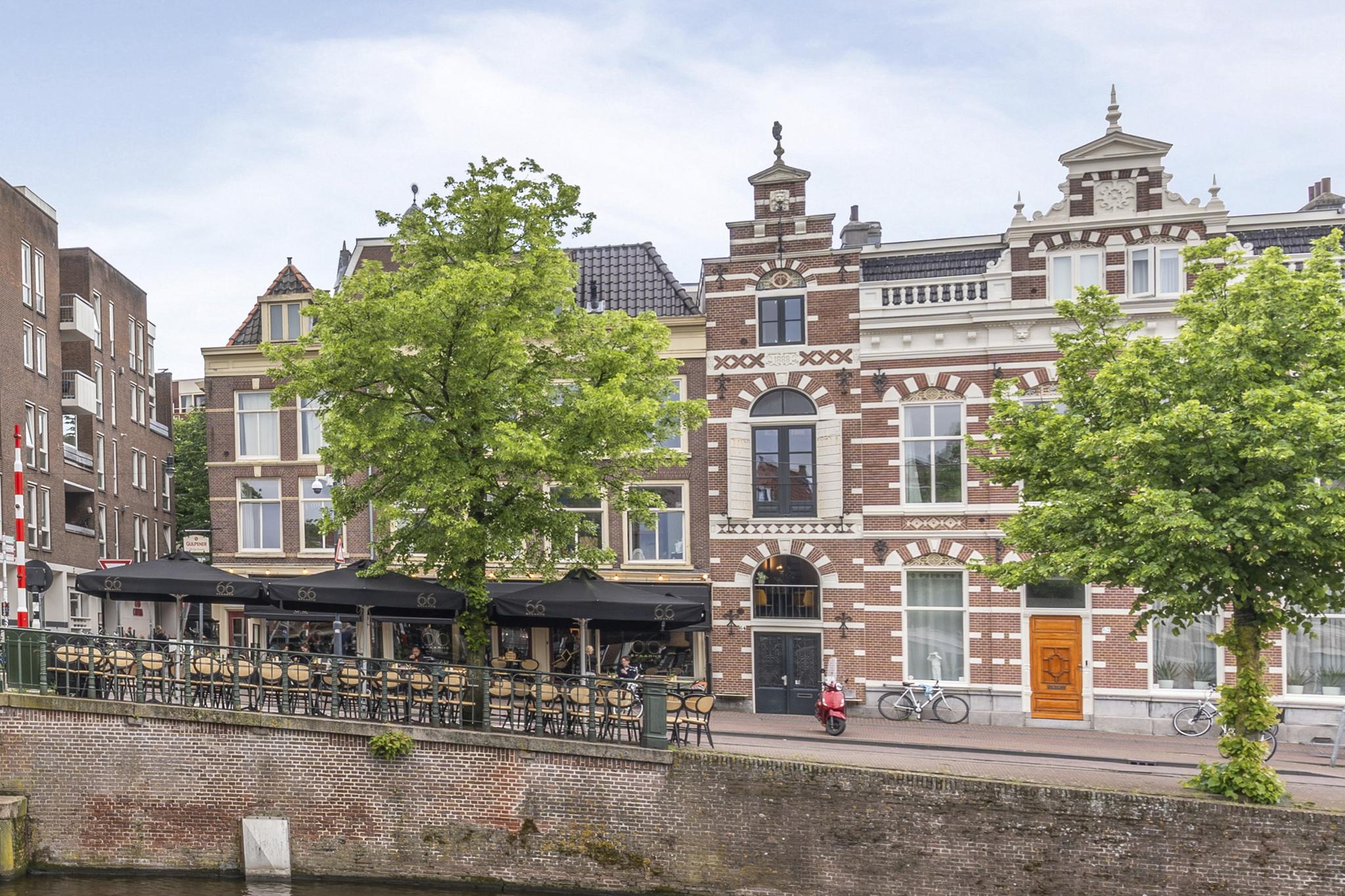
Spaarne 64
2011 CK Haarlem
Verkocht
Omschrijving
– English text below –
Hier woon je fantastisch op een toplocatie!
Dit historische voormalige pakhuis uit 1888 heeft een prachtige uitstraling en ook de locatie is geweldig: op één van de mooiste plekken van Haarlem met uitzicht over het Spaarne en de bruisende binnenstad als achtertuin. Een huis waar je binnen moet zijn geweest om het echt te ervaren!
Deze goed onderhouden grachtenbovenwoning met 2 slaapkamers heeft een ideale en slimme indeling waardoor de woning ruim aanvoelt. Met 3 woonlagen van in totaal 88m² plus een eigen ruime berging van 14m² op de begane grond, biedt deze woning volop ruimte en comfort. Op de nok van de prachtige voorgevel met fraaie knipvoeg staat de monumentale uil op de uitkijk over het Spaarne. Dit geeft werkelijk een schilderachtig plaatje. Ook binnen zijn veel authentieke stijlelementen bewaard gebleven, zoals de hoge balkenplafonds, de dubbele openslaande deuren in de voorgevel, en de paneeldeuren.
Het bankje voor de deur is een fijne plek om in het zonnetje te genieten van het uitzicht over het Spaarne. Bovendien beschikt de woning over een heerlijk dakterras waar het de gehele dag zonnig is en fantastisch uitzicht heeft op de prachtige Grote of Sint-Bavokerk.
De pluspunten op een rij:
• Karakteristieke monumentale elementen zoals de fraaie voorgevel met knipvoeg, raamluiken, hoge ramen en balkenplafonds, houten vloeren, paneeldeuren etc.
• Moderne en riante woonkeuken met speciaal op maat gemaakte kasten
• Ruime lichte woonkamer met fenomenaal uitzicht op het Spaarne
• Op de bovenste verdieping is de ruime slaapkamer eenvoudig in 2 kamers te verdelen
• Heerlijk zonnig dakterras met prachtig uitzicht op de Grote of Sint-Bavokerk
• Grote inpandige berging
• In 2023 is er een nieuwe CV ketel geplaatst
• Bouwkundig gekeurde woning (rapport ter inzage)
• Op toplocatie middenin het historische centrum van Haarlem met alle woonvoorzieningen op loopafstand
• Uitvalswegen, openbaar vervoer op steenworp afstand en station Haarlem op 5 fietsminuten
Indeling, afmetingen en woning in 3D!
Beleef deze woning nu alvast virtueel, in 3D. Loop door de woning heen, kijk van een afstand of zoom in. Onze virtuele tour, de -360 graden- foto’s, de video en de plattegronden geven je een compleet beeld van de indeling, afmetingen en het design.
Op de begane grond een praktische en zeer ruime berging waar tevens ruimte is voor stalling van fietsen. Op de eerste verdieping de toiletruimte en een ruime inpandige berging. In de ruime goed ingedeelde leefkeuken kun je in de ochtend bij de openslaande deuren genieten van een kopje koffie en ’s avonds gezellig met vrienden en familie rond de tafel zitten. Het uitzicht over het Spaarne is er iedere dag weer fantastisch, je raakt nooit uitgekeken.
Op de tweede verdieping de sfeervolle woonkamer met hoge raampartij, balkenplafond en fraaie authentieke parketvloer. In de winter kun je hier heerlijk ontspannen op de bank bij de houtkachel. De openslaande deuren aan de voorzijde bieden ook hier een fenomenaal uitzicht. Aan de achterzijde van deze verdieping de praktisch ingedeelde slaapruimte in de nis en de aangrenzende badkamer met wastafel, douche, handdoekradiator en tweede toilet. De slaapruimte kan worden omgebouwd tot een walk-in closet, een uitbreiding van de badkamer of een logeerkamer.
Tot slot de bovenste verdieping waar zich nu de kinderkamer en overloop bevindt zou naar wens kunnen worden ingedeeld, zoals bijvoorbeeld één grote luxe slaap- en/of werkkamer. Aangrenzend aan de ruime overloop en de deur naar het fantastische dakterras, hier kun je de hele dag genieten van de zon en het uitzicht op de prachtige Grote of Sint-Bavokerk. In de avond kun je hier bovendien ook nog de laatste zonnestralen meepakken.
Leef in de oude binnenstad van Haarlem
Je woont hier op een van de mooiste plekken van Haarlem: aan het Spaarne en in hartje centrum. Haarlem staat niet voor niets bekend als een van de beste Citytrips van Nederland, onze mooie stad aan het Spaarne, met haar monumentale panden aan fraaie grachten, de beste restaurants, koffietentjes en winkeltjes, elk met een eigen karakter. De Grote Markt en de Botermarkt bieden je gezellige markten met curiosa, biologische- en een gemengde markt op zaterdag. Musea, podia, (park-)events, theaters en bioscopen… er is altijd wat leuks te doen! Even de rust en het groen opzoeken? Haarlem beschikt over prachtige stadsparken, zoals het Kenaupark en de Haarlemmerhout (het oudste stadsbos van Nederland), goed voor een heerlijk wandeling. In slechts 20 minuten fietsen ben je in de duinen of sta je met je voeten op het strand van Bloemendaal en/of Zandvoort.
Goede busverbindingen en haltes tref je om de hoek en brengen je binnen een half uur naar Amsterdam, de Zuidas of Schiphol. Lopend, of met de fiets bereik je al snel het NS-station en met de auto bereik je binnen enkele minuten de belangrijkste uitvalswegen. De woning is gelegen in parkeervergunninggebied “Binnenstad” en is er per huisadres (zonder wachttijd) één parkeervergunning te verkrijgen. Zowel parkeergarage De Kamp, Raaks als Houtplein liggen op een steenworp afstand.
Goed om te weten:
– Woonoppervlakte: ca. 88 m2 (NEN meetrapport)
– Gemeentelijk monument, gebouwd rond 1888
– Fundering op staal
– Bouwkundig gekeurde woning (rapport is ter inzage)
– Verwarming en warm water via C.V. ketel Intergas (2023)
– Voorzien van dakisolatie
– Grotendeels voorzien van dubbele beglazing (HR)
– VvE ingeschreven bij de KvK
– Parkeren mogelijk middels parkeervergunning (geen wachtlijst)
– Notariskeuze verkoper
– Oplevering in overleg
English
Here you live fantastic in a prime location!
This historic former warehouse from 1888 has a beautiful look and the location is also great: in one of the most beautiful spots in Haarlem with a view over the Spaarne River and the bustling city center as your backyard. A house where you must have been inside to really experience it!
This well maintained 2-bedroom canal house has an ideal and smart layout that makes the house feel spacious. With 3 floors of living space totaling 88m² plus a private spacious storage room of 14m² on the first floor, this home offers plenty of space and comfort. On the ridge of the beautiful front facade with beautiful knip joint is the monumental owl on the lookout over the Spaarne. This really gives a picturesque picture. Inside, many authentic style elements have been preserved, such as the high beamed ceilings, the double French doors in the front facade, and the panel doors.
The bench in front of the door is a lovely spot to enjoy the view over the Spaarne in the sun. Additionally, the house has a lovely roof terrace where it is sunny all day and offers a fantastic view of the beautiful Grote or Sint-Bavokerk.
The pluses at a glance:
– Characteristic monumental elements such as the beautiful front facade with fine brickwork, window shutters, high windows and beamed ceilings, wooden floors, panel doors, etc.
– Modern and spacious kitchen with custom-made cabinets
– Spacious living room with a phenomenal view of the Spaarne
– The spacious bedroom on the top floor can easily be divided into 2 rooms
– Lovely sunny roof terrace with a stunning view of the Grote of Sint-Bavokerk
– Large indoor storage
– New central heating boiler installed in 2023
– Architectural home inspection, report available for inspection
– On prime location in the historic center of Haarlem with all amenities within walking distance
– Highways and public transportation a stone’s throw away, and Haarlem station is a 5-minute bike ride away
Layout, dimensions and home in 3D!
Experience this home virtually, in 3D. Walk through the house, look from a distance or zoom in. Our virtual tour, the 360 degree photos, the video and the floor plans give you a complete picture of the layout, dimensions and design. And come look inside, you are welcome.
On the ground floor, there is a practical and very spacious storage room with space for bicycle storage. On the first floor, there is a toilet room and a large internal storage room. In the spacious and well-laid-out kitchen, you can enjoy a cup of coffee in the morning by the French doors and sit around the table with friends and family in the evening. The view over the Spaarne is fantastic every day; you never get tired of it.
On the second floor, there is a cozy living room with high windows, a beamed ceiling, and a beautiful authentic parquet floor. In winter, you can relax on the couch by the wood stove. The French doors at the front also offer a phenomenal view. At the rear of this floor, there is a practically laid-out sleeping area in the alcove and the adjacent bathroom with sink, shower, towel radiator, and second toilet. The sleeping area can be converted into a walk-in closet, an extension of the bathroom, or a guest room.
Finally, on the top floor, the current children’s room and landing could be arranged as desired, such as a large luxurious bedroom and/or study. Adjacent to the spacious landing and the door to the fantastic roof terrace, here you can enjoy the sun and the view of the beautiful Grote or Sint-Bavokerk all day long. In the evening, you can also catch the last rays of the sun here.
Live in the old city center of Haarlem
You live here in one of the most beautiful spots in Haarlem: on the Spaarne and in the heart of the center. Haarlem is known as one of the best city trips in the Netherlands for a reason, our beautiful city on the Spaarne, with its monumental buildings along beautiful canals, the best restaurants, coffee shops, and stores, each with its own character. The Grote Markt and Botermarkt offer you cozy markets with curiosities, organic and mixed markets on Saturdays. Museums, venues, (park) events, theaters, and cinemas… there is always something fun to do! Looking for peace and greenery? Haarlem has beautiful city parks, such as the Kenaupark and the Haarlemmerhout (the oldest city forest in the Netherlands), perfect for a lovely walk. In just 20 minutes by bike, you are in the dunes or standing with your feet on the beach of Bloemendaal and/or Zandvoort.
Good bus connections and stops are around the corner and take you to Amsterdam, the Zuidas, or Schiphol within half an hour. Walking or biking, you quickly reach the NS station, and by car, you reach the main highways within minutes. The house is located in the “Binnenstad” parking permit area, and one parking permit per house address is available without a waiting period. Both the De Kamp, Raaks, and Houtplein parking garages are a stone’s throw away.
Good to know:
– Living area: approx 88 m2 (NEN measurement report)
– Municipal monument, built around 1888
– Brick foundation
– Building inspected home (report available for inspection)
– Heating and hot water via C.V. boiler Intergas (2023)
– Equipped with roof insulation
– Mostly double glazed (HR)
– VvE registered in the KvK
– Parking possible through parking permit (no waiting list)
– Notary choice seller
– Delivery date to be discussed



