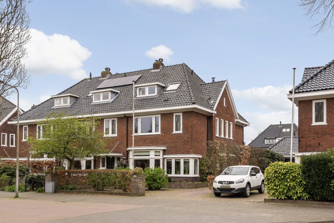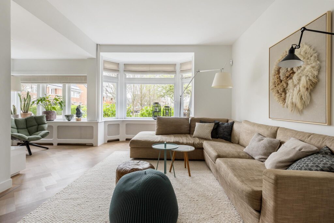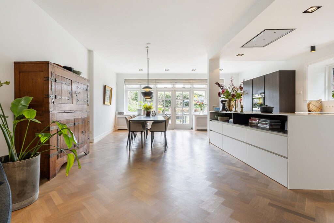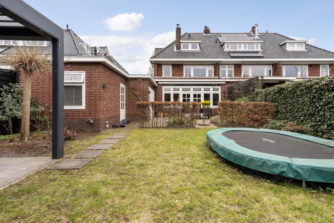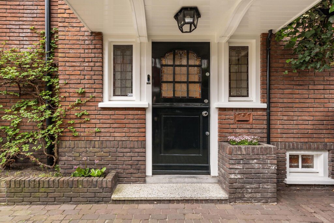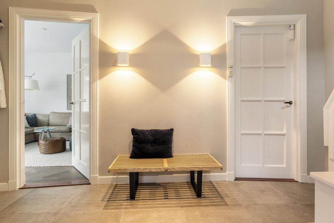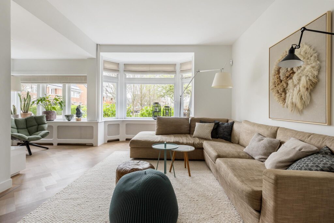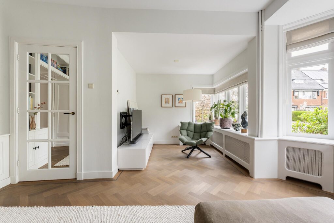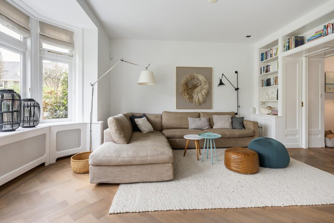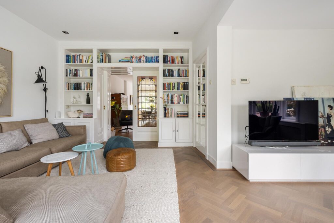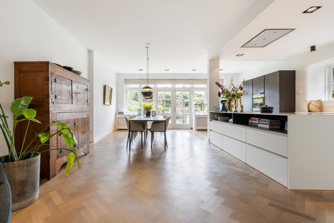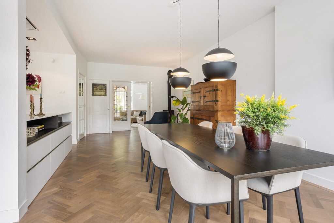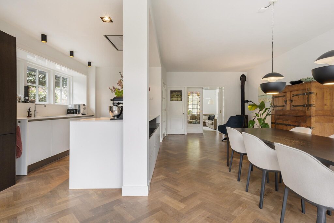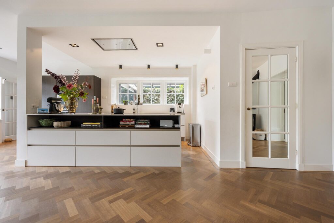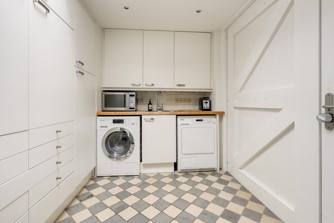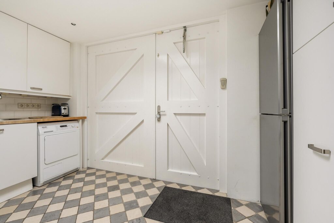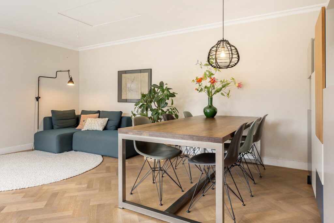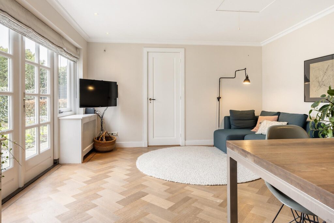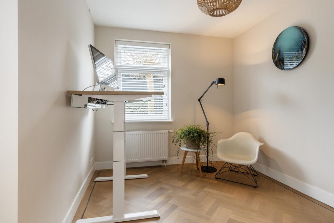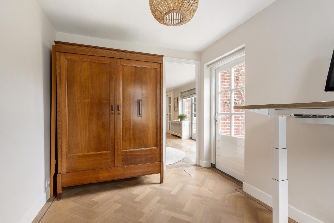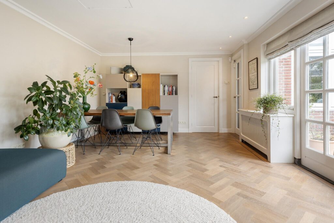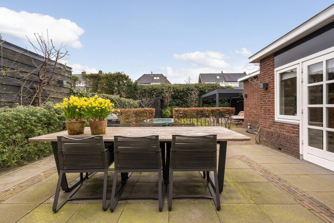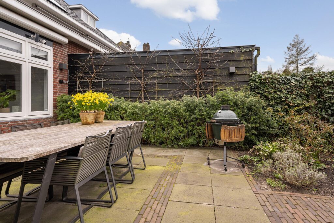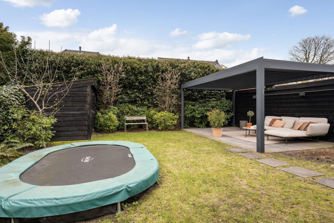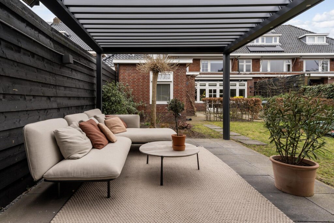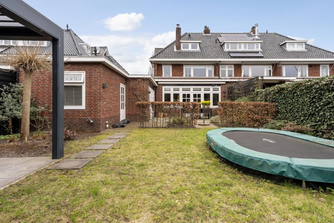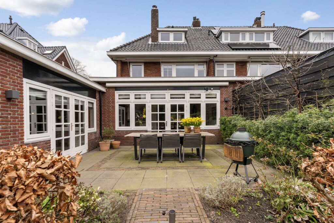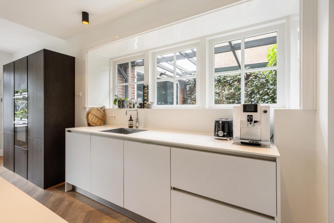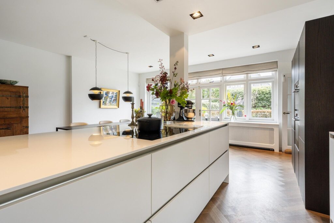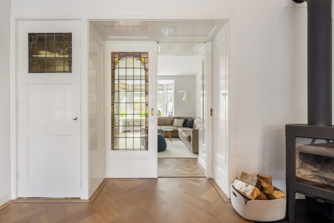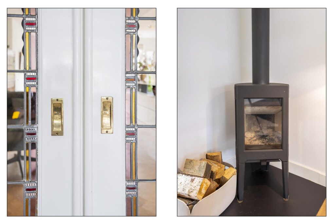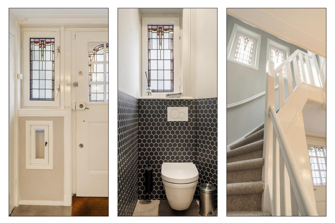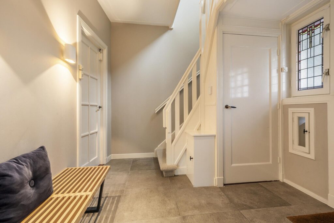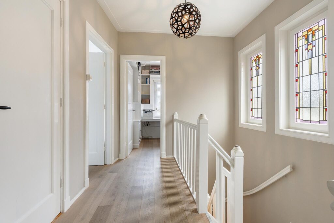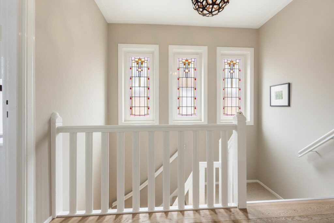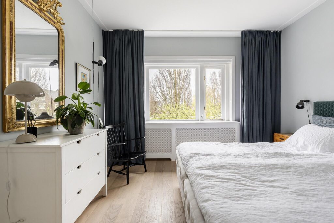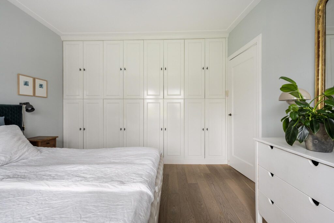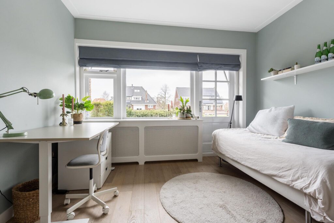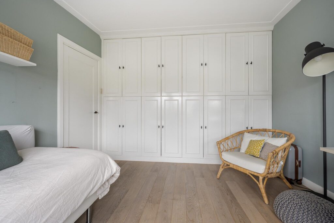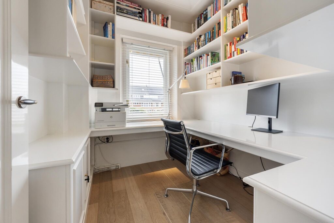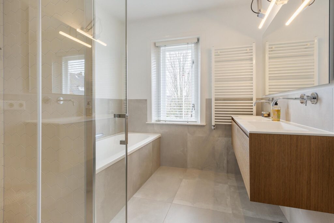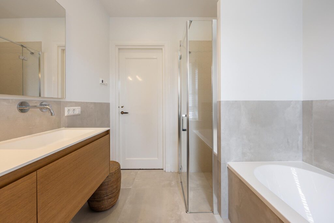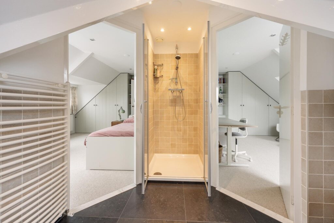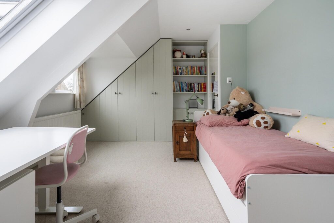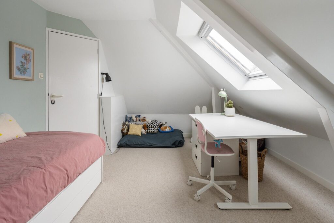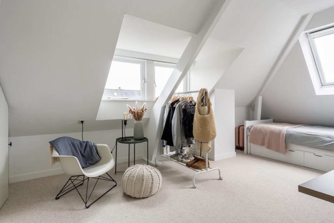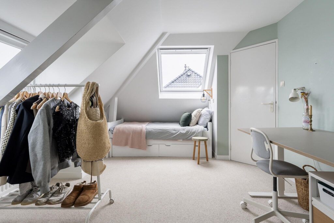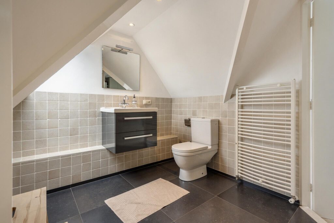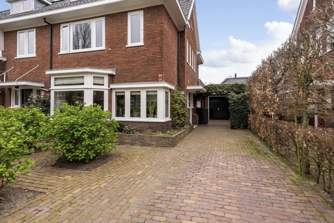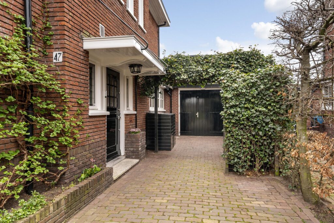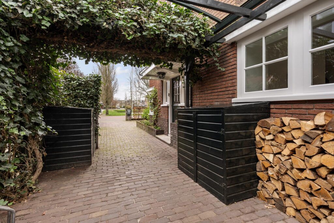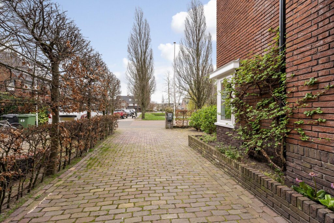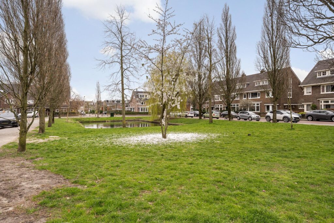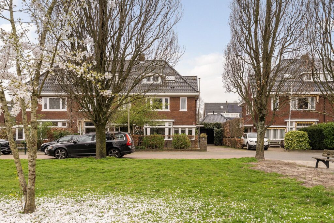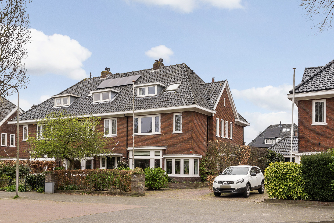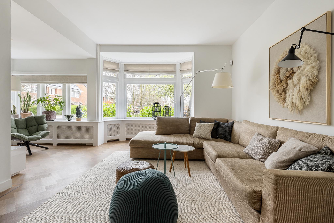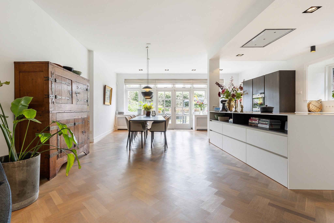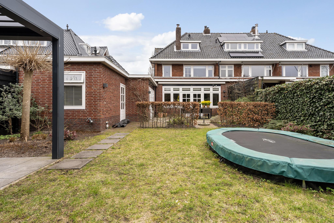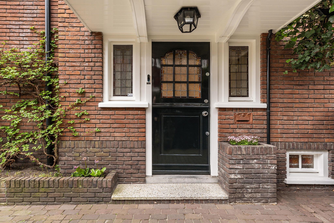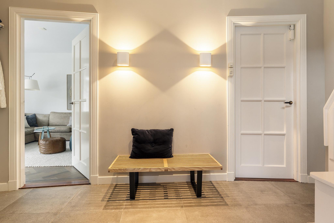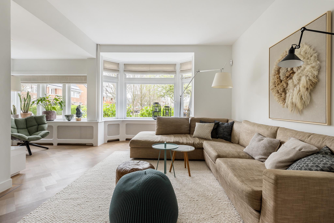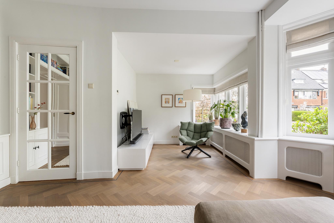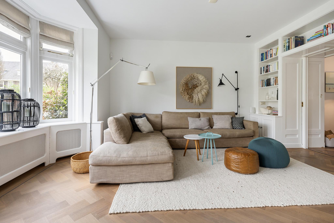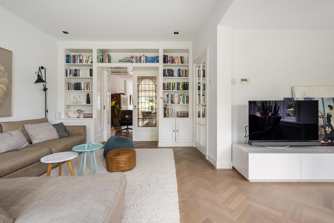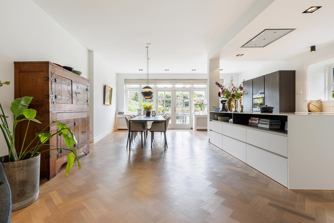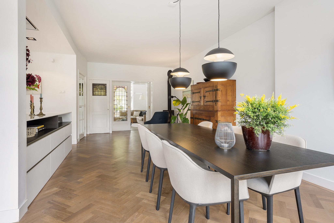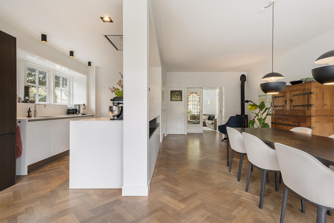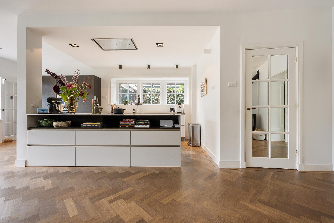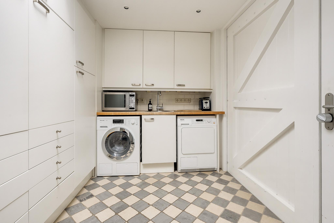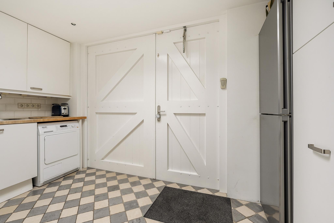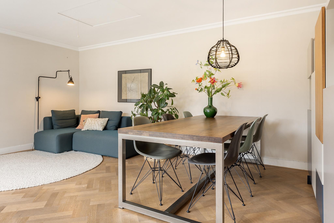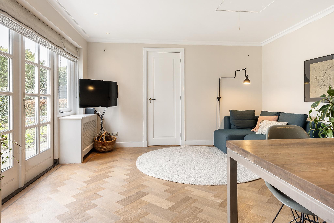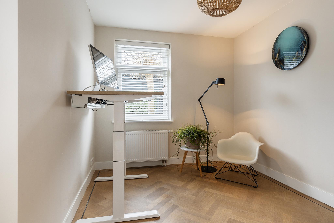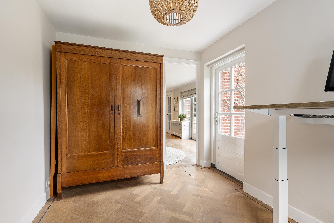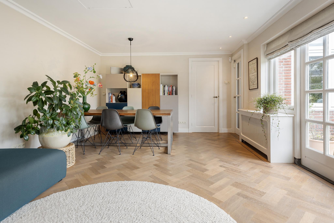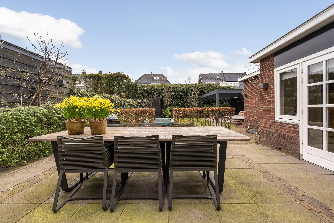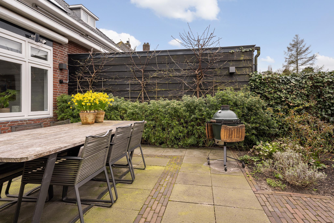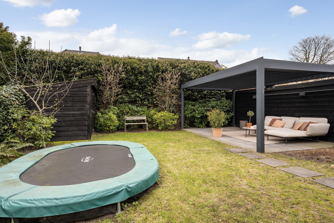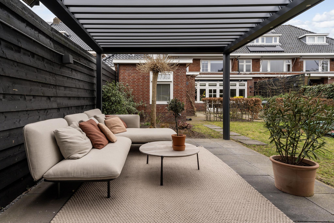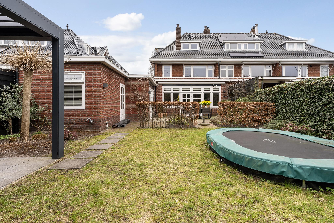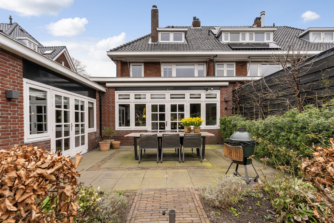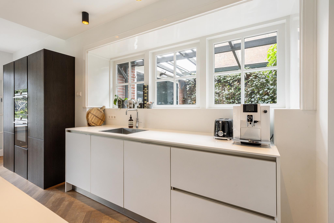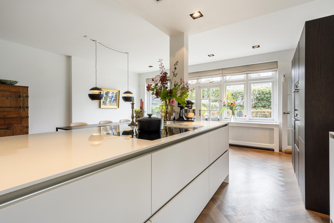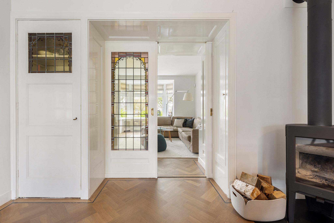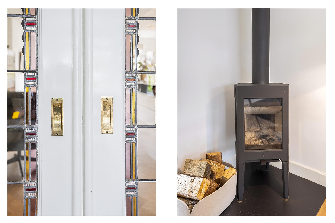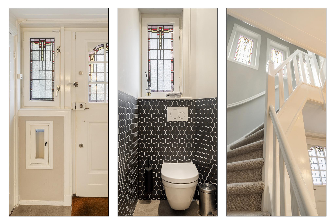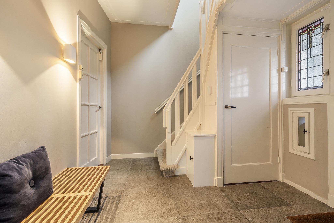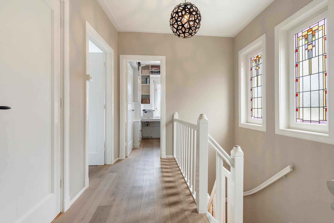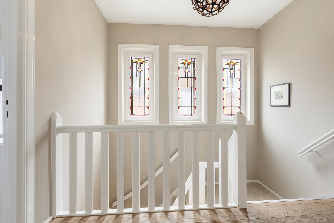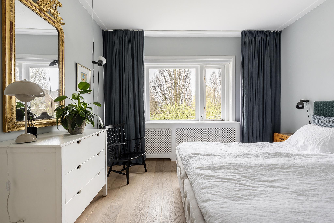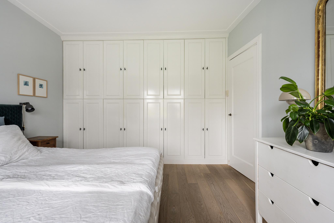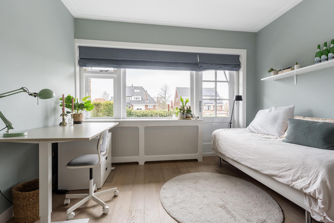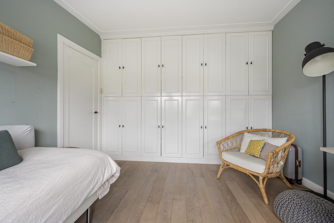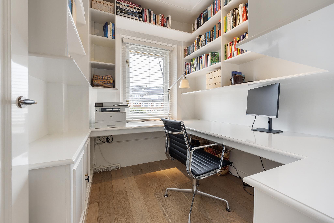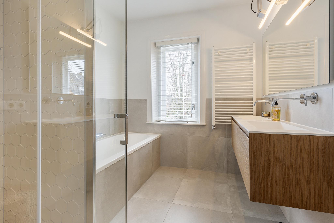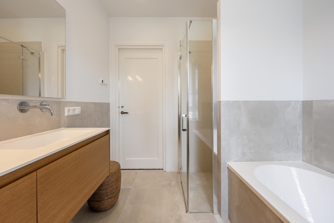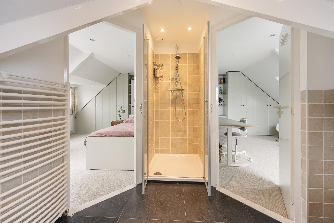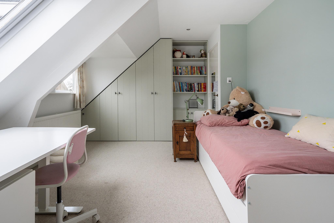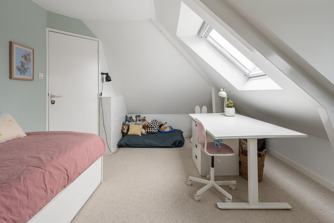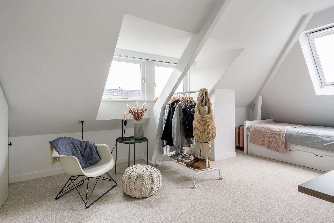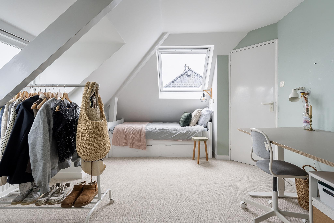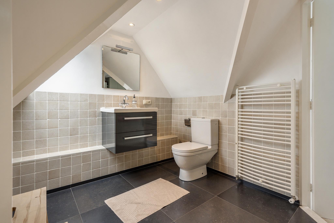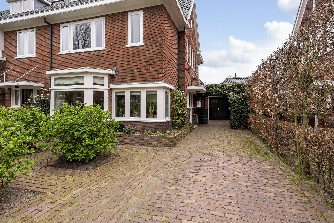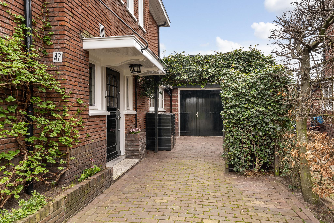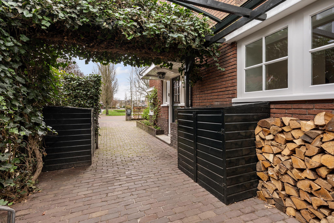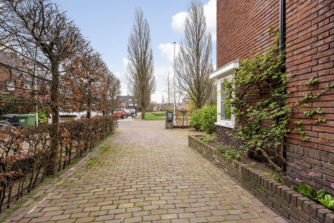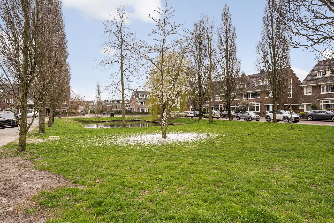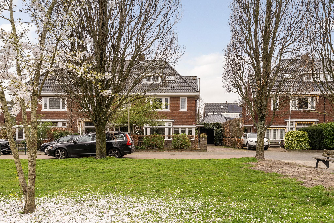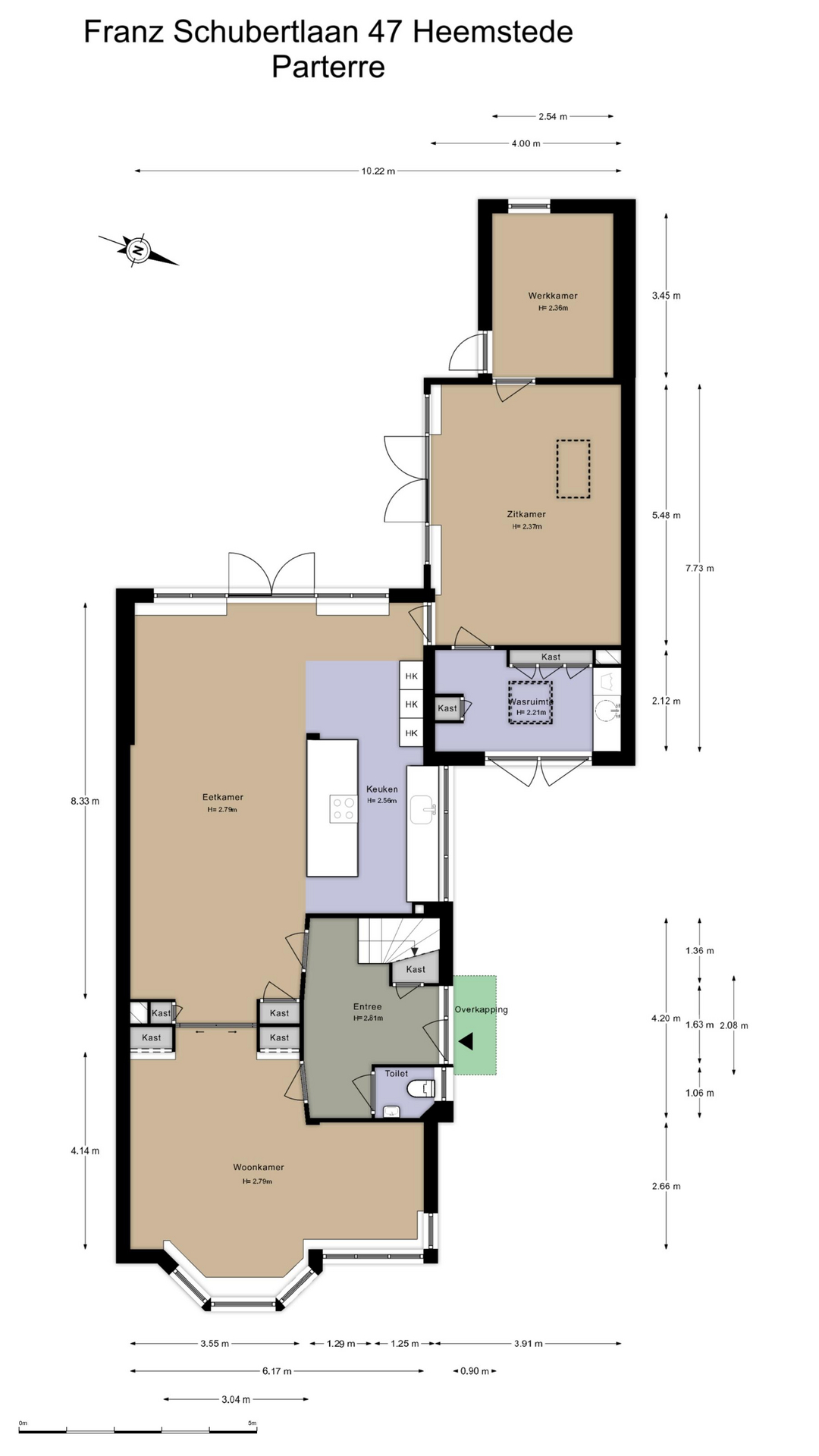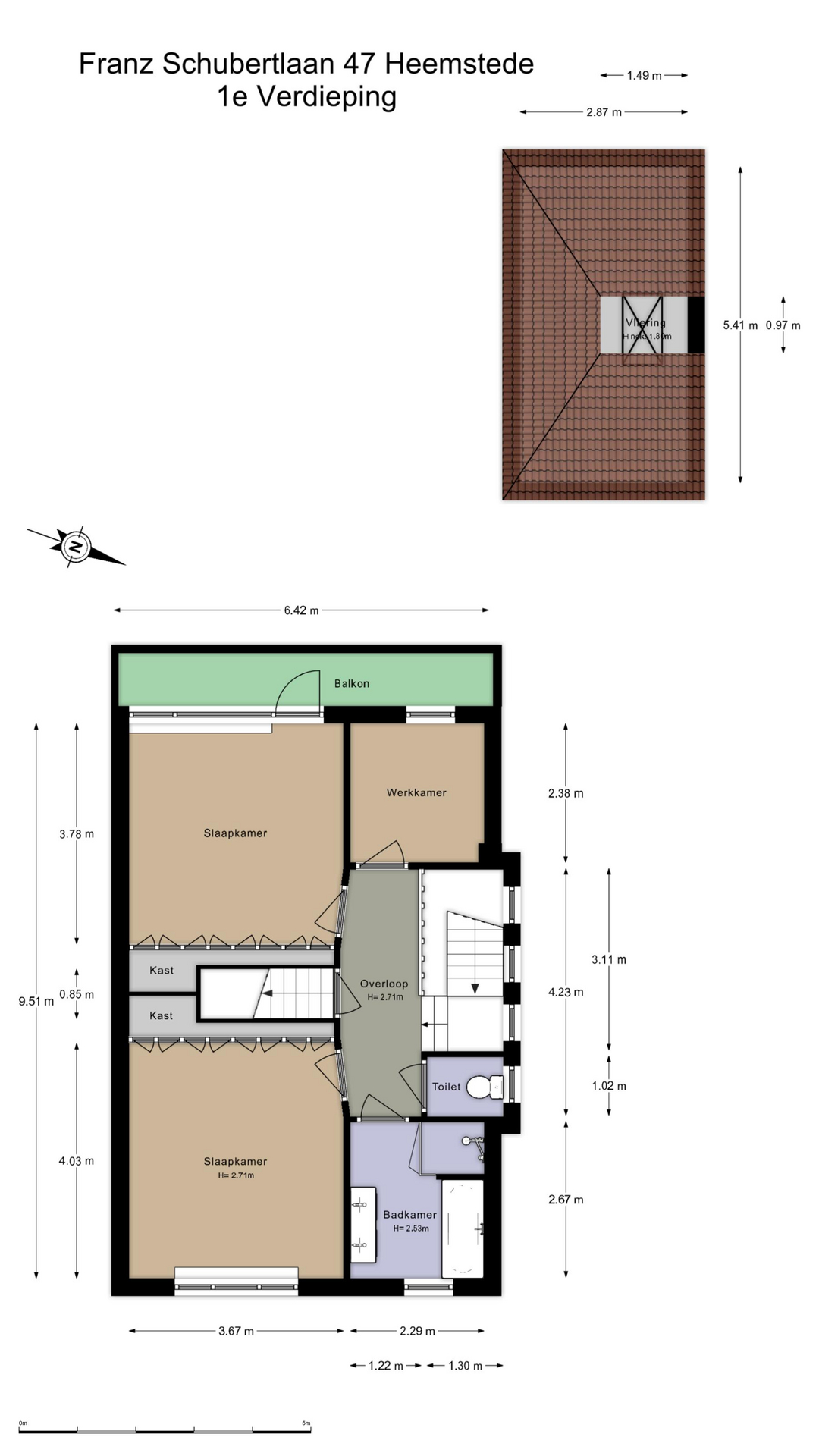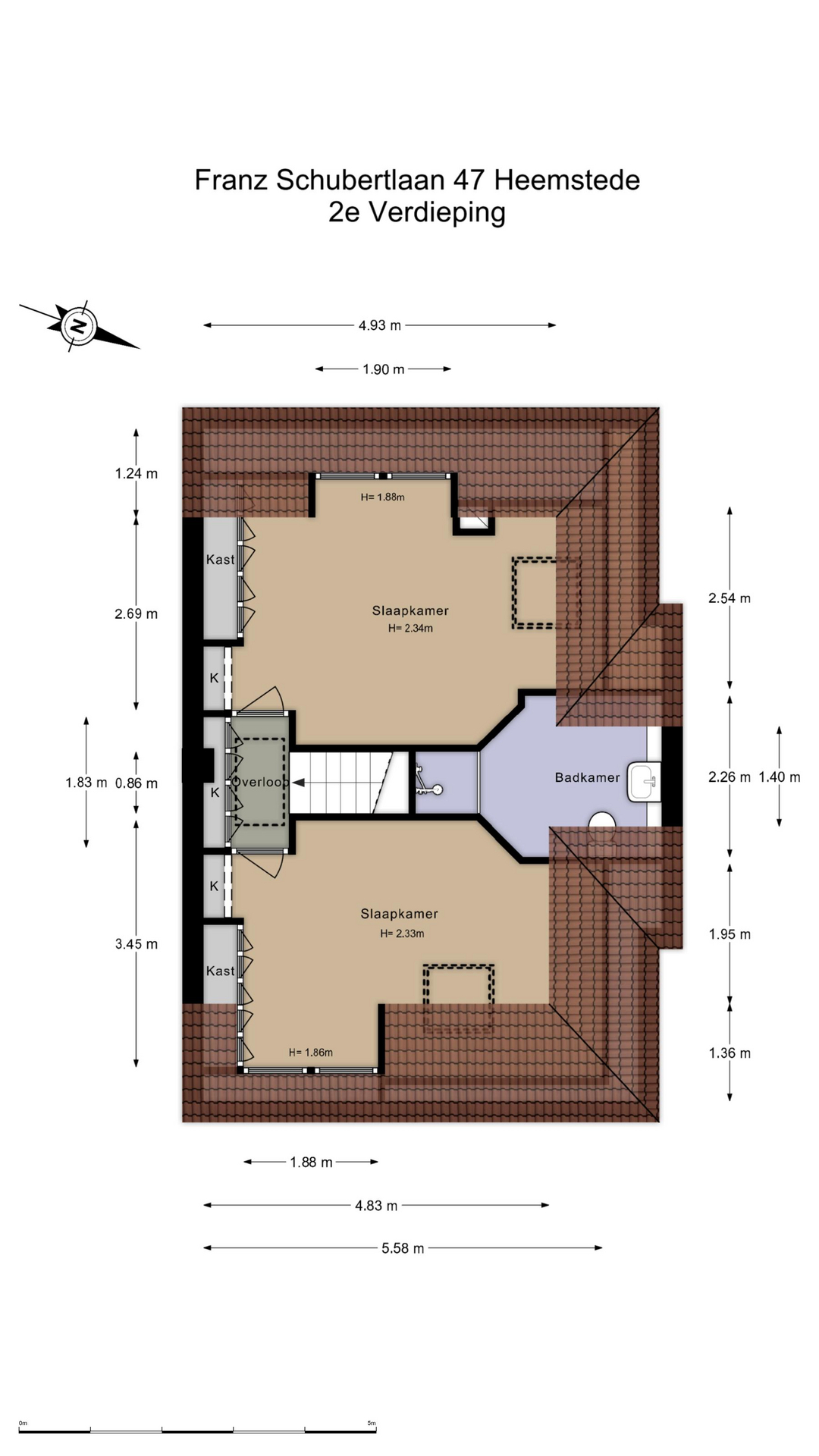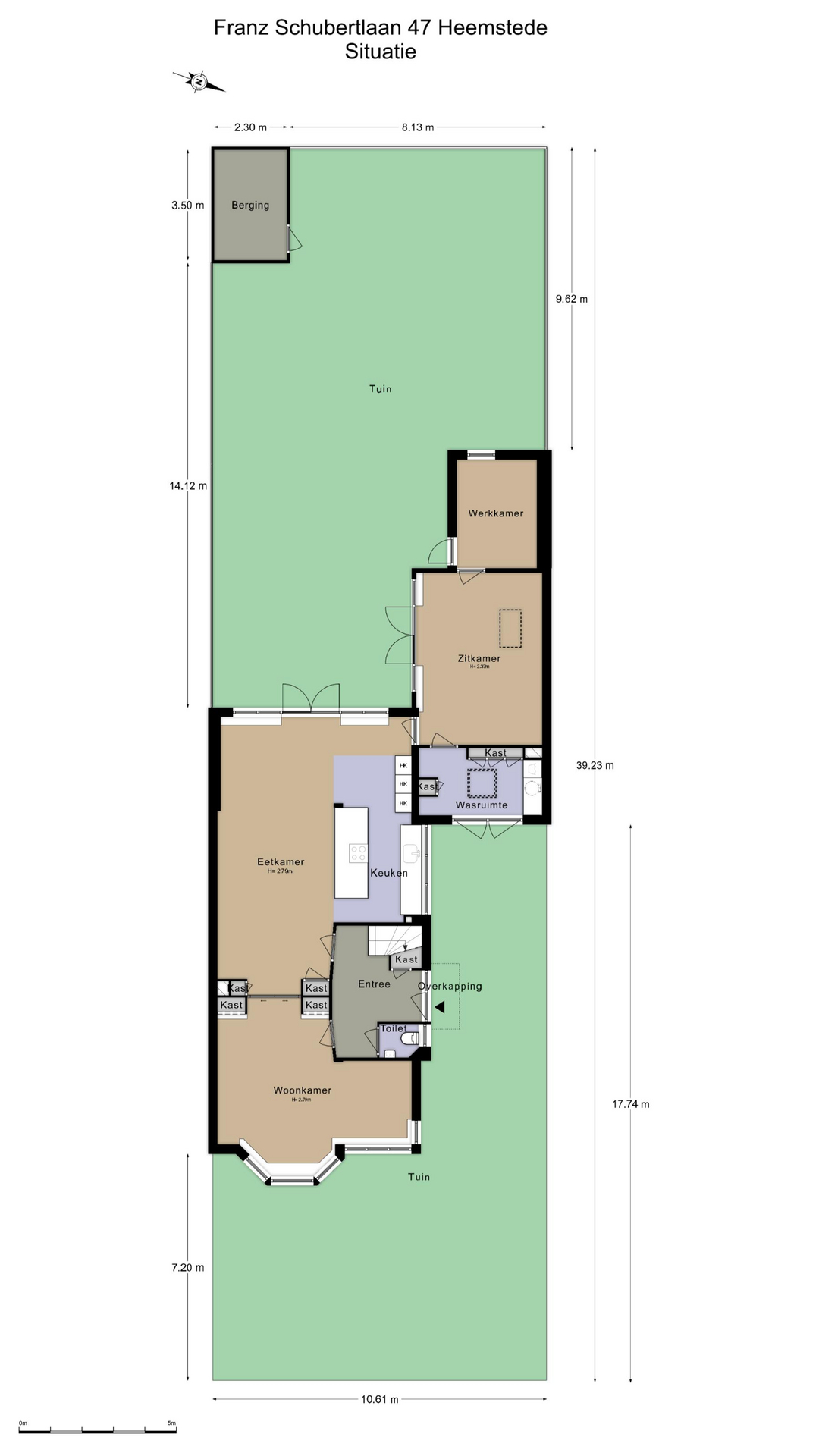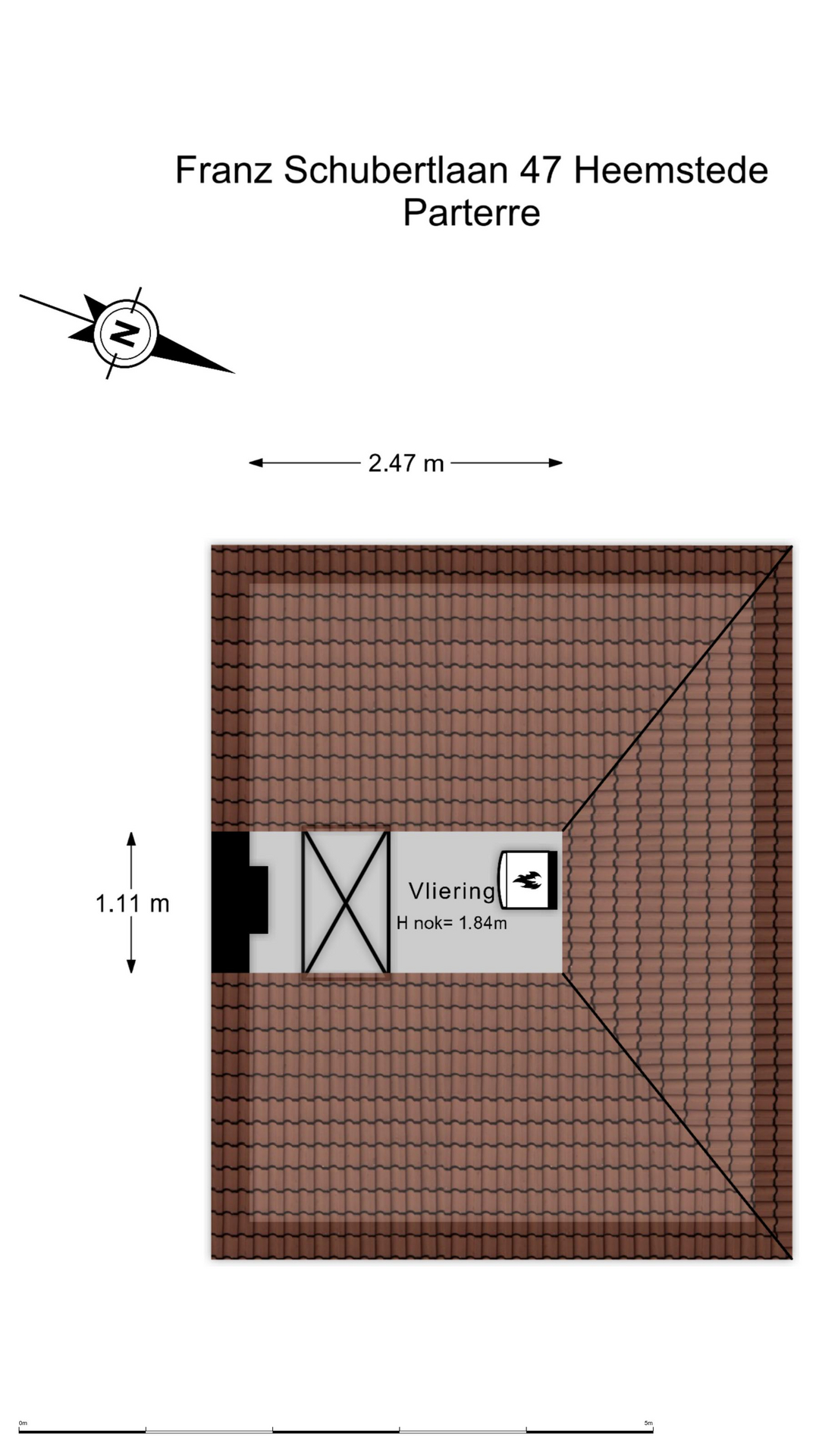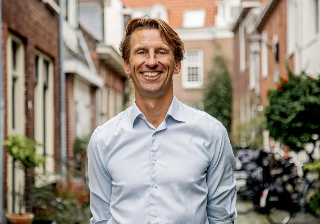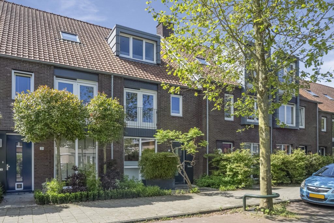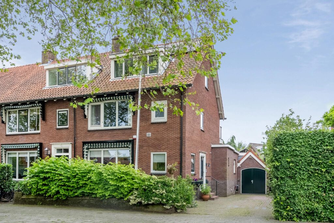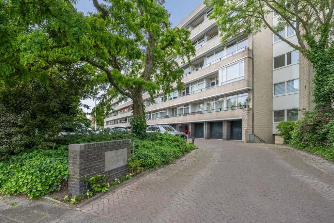
Franz Schubertlaan 47
2102 EK Heemstede
Verkocht
Omschrijving
-English below-
In deze stijlvolle royale jaren ’30 drie-onder-één-kap hoekvilla aan de Franz Schubertlaan 47 voelt elke dag als thuiskomen!
Dit goed onderhouden sfeervolle familiehuis is met de ruime voor-, zij- en achtertuin perfect gelegen op een zeer ruim en zonnig perceel. Op de begane grond de royale lichte woonkamer en suite, een fraaie moderne open keuken en veel extra multifunctionele woonruimte (voor bijv. au-pair, logees, chill-ruimte etc.) in het aangebouwde woongedeelte. Op de verdiepingen zijn er totaal 5 slaapkamers en 2 badkamers.
De zonnige diepe achtertuin is voorzien van een heerlijk terras en mooie overkapte loungeplek. Door de ligging op het westen is genieten van de zon op ieder moment van de dag gegarandeerd. Bovendien is de ligging werkelijk fantastisch, in de kindvriendelijke rustige Componistenbuurt met vrij uitzicht over groen en de sfeervolle vijver van het Sweelinckplein!
De pluspunten op een rij:
• De bordestrap met originele glas-in-lood ramen, de kamer en suite en de erker zorgen voor de authentieke jaren’30 uitstraling.
• De royale lichte woonkamer en suite met schuifdeuren en inbouwkasten
• De luxe en complete open keuken vormt het gezellige middelpunt in de woning
• Het prachtige trappenhuis met bordestrap en glas-in-lood ramen die zorgen voor een fraaie lichtinval
• Volop daglichttoetreding op alle verdiepingen en mooi en sfeervol afwerkingsniveau
• Fantastische diepe zonnige achtertuin op het westen met heerlijke overkapte loungeplek
• In de voormalige garage vindt een extra woonkamer en aansluitend een perfecte thuiswerkplek (ook ideaal als gasten verblijf voor logees en/of bijv. au-pair)
• De 5 slaapkamers en 2 badkamers verdeeld over de eerste en tweede verdieping
• Volop bergruimte in de vele ingebouwde maatwerk kasten en op de 2 vlieringen
• Op de eigen oprit is plek voor meerdere auto’s en fietsen kun je stallen onder de glazen overkapping
• Gelegen in kindvriendelijke, rustige autoluwe wijk met nagenoeg alleen bestemmingsverkeer
• Op korte fietsafstand van winkels, scholen, sportaccommodaties, treinstation Heemstede-Aerdenhout
• Op fietsafstand van de Haarlemse binnenstad, diverse natuurgebieden, het strand en de duinen
Indeling, afmetingen en woning in 3D!
Beleef deze woning nu alvast virtueel, in 3D. Loop door de woning heen, kijk van een afstand of zoom in. Onze virtuele tour, de -360 graden- foto’s, de video en de plattegronden geven je een compleet beeld van de indeling, afmetingen en het design.
Sfeer en karakter vanaf de entree
De royale woonkamer en suite met fraaie inbouwkasten is voorzien van een prachtige houten visgraatvloer. Het zitgedeelte aan de voorzijde is opvallend breed, aan de achterzijde het ruim bemeten eetgedeelte met houtkachel en de lichte open keuken. Het trappenhuis met bordestrap ademt sfeer. Door de glas in loodramen in de zijgevel is er een prachtige lichtinval.
Open woonkeuken als fijn middelpunt
De lichte open keuken is van alle gemakken voorzien met een grote koelkast, een vriezer, een Quooker, twee ovens en een inductiekookplaat in het kookeiland.
Uitgebouwde tuinkamer met tal mogelijkheden
De uitgebouwde tuinkamer is multifunctioneel. Momenteel is deze in gebruik als extra zitkamer en aangrenzend is er een werkkamer. Maar tijdens een bezichtiging is ook goed voor te stellen dat dit uitstekend kan dienen als gastenverblijf voor logees en/of au-pair.
Genieten en loungen
De zonnige diepe achtertuin ligt op het westen, hier kun je genieten van het buitenleven vanaf het vroege voor- tot het late najaar. Achterin de tuin is er een overkapping gerealiseerd, deze heerlijke loungeplek is voorzien van een dak met kantelbare lamellen.
Vijf slaapkamers en twee badkamers
Hier vind je twee goed bemeten slaapkamers, een volledig op maat gemaakte werkkamer en een aparte toiletruimte. De eerste badkamer heeft een ligbad, inloopdouche, dubbel wastafelmeubel met verwarmde spiegel en comfortabele elektrische vloerverwarming. Op de tweede verdieping bevinden zich ook nog eens twee slaapkamers en een tweede moderne badkamer die vanuit beide kamers bereikbaar is.
Ligging
De ligging in de groene en kindvriendelijke Componistenbuurt met alle denkbare woonvoorzieningen om de hoek is werkelijk ideaal te noemen. Op kleine afstand vind je de gezellige Heemsteedse winkelstraat “de Binnenweg” en de “Jan van Goyen” met diverse speciaalzaken, supermarkten en gezellige horeca. Verder tref je een groot aanbod aan scholen, bibliotheek, kinderopvang, sportvelden en het Groendendaalse bos. In de zomer wordt er gezwommen in het Spaarne en de Bronsteevijver maar ook het strand en de duinen bevinden zich op fietsafstand. Bovendien bereik je de mooie oude binnenstad van Haarlem in een mum van tijd. Tot slot is de ligging ten opzichte van openbaar vervoer, uitvalswegen N201, N205 en N208 richting Haarlem, Leiden, Hoofddorp, Schiphol en Amsterdam zeer gunstig. Dit alles zorgt voor ideaal en prettig wonen.
Goed om te weten
– Woonoppervlakte: ca. 221 m2 (NEN- meetrapport)
– Gebouwd rond 1934 op 424 m2 eigen grond en een fundering op staal
– Verwarming en warm water via twee C.V. combi-ketels (Nefit Topline uit 2010 en Intergas uit 2018)
– Geheel voorzien van houten kozijnen
– Geheel voorzien van dubbel glas (glas-in-lood uitgezonderd)
– Energielabel G
– Vrij parkeren en op eigen terrein
– Oplevering in overleg
Kortom, een heerlijk familiehuis in een ideale kindvriendelijke buurt om rustig te wonen op steenworp afstand van alle denkbare woonvoorzieningen!
-English-
In this stylish, spacious 1930s three-under-one-detached corner villa at Franz Schubertlaan 47, every day feels like coming home!
This well-maintained, attractive family home with its spacious front, side and backyard is perfectly located on a very spacious and sunny plot. On the ground floor the spacious bright living room en suite, a beautiful modern open kitchen and lots of extra multifunctional living space (for example, for an au pair, guests, chill area, etc.) in the attached living area. On the floors there are a total of 5 bedrooms and 2 bathrooms.
The sunny deep backyard has a lovely terrace and beautiful covered lounge area. Due to its west-facing location, enjoying the sun is guaranteed at any time of the day. Moreover, the location is truly fantastic, in the child-friendly, quiet Componistenbuurt with an unobstructed view of greenery and the attractive pond of the Sweelinckplein!
The plus points at a glance:
• The landing staircase with original stained glass windows, the en-suite room and the bay window provide the authentic 1930s appearance.
• The spacious bright living room-en-suite with sliding doors and fitted cupboards
• The luxurious and complete open kitchen is the pleasant center of the home
• The beautiful stairwell with landing stairs and stained glass windows that provide beautiful light
• Plenty of daylight on all floors and a beautiful and attractive finishing level
• Fantastic deep sunny west-facing backyard with a lovely covered lounge area
• In the former garage you will find an extra living room and a perfect home office (also ideal as a guesthouse for guests and/or, for example, an au pair)
• The 5 bedrooms and 2 bathrooms spread over the first and second floor
• Plenty of storage space in the many built-in custom cupboards and in the 2 attics
• There is room for several cars in the private driveway and you can store bicycles under the glass roof
• Located in a child-friendly, quiet car-free neighborhood with almost only local traffic
• A short cycling distance from shops, schools, sports facilities, Heemstede-Aerdenhout train station
• Within cycling distance of the Haarlem city center, various nature reserves, the beach and the dunes
Layout, dimensions and house in 3D!
Experience this house now virtually, in 3D. Walk through the house, look from a distance or zoom in. Our virtual tour, the -360 degree photos, the video and the floor plans give you a complete picture of the layout, dimensions and design.
Atmosphere and character from the entrance
The spacious living room en suite with beautiful fitted wardrobes has a beautiful wooden herringbone floor. The seating area at the front is remarkably wide, at the rear the spacious dining area with wood-burning stove and the bright open kitchen. The stairwell with landing stairs exudes atmosphere. The stained glass windows in the side wall provide beautiful light.
Open kitchen as a nice focal point
The bright open kitchen is fully equipped with a large refrigerator, a freezer, a Quooker, two ovens and an induction hob in the cooking island.
Expanded garden room with numerous possibilities
The extended garden room is multifunctional. This is currently used as an extra sitting room and there is an adjacent office. But during a viewing it is also easy to imagine that this could serve as an excellent guesthouse for guests and/or au pairs.
Enjoy and lounge
The sunny deep backyard faces west, where you can enjoy the outdoors from early spring to late autumn. A canopy has been created at the back of the garden, this lovely lounge area has a roof with tilting slats.
Five bedrooms and two bathrooms
Here you will find two well-sized bedrooms, a fully custom-made office and a separate toilet room. The first bathroom has a bath, walk-in shower, double washbasin with heated mirror and comfortable electric underfloor heating. On the second floor there are also two bedrooms and a second modern bathroom that is accessible from both rooms.
Location
The location in the green and child-friendly Componistenbuurt with all conceivable residential facilities around the corner is truly ideal. A short distance away you will find the pleasant Heemsteed shopping street “de Binnenweg” and “Jan van Goyen” with various specialty shops, supermarkets and cozy restaurants. You will also find a wide range of schools, libraries, childcare, sports fields and the Groendendaalse forest. In the summer you can swim in the Spaarne and the Bronsteevijver, but the beach and dunes are also within cycling distance. Moreover, you can reach the beautiful old city center of Haarlem in no time. Finally, the location in relation to public transport, highways N201, N205 and N208 towards Haarlem, Leiden, Hoofddorp, Schiphol and Amsterdam is very favorable. All this ensures ideal and pleasant living.
Good to know
– Living area: approx. 221 m2 (NEN measurement report)
– Built around 1934 on 424 m2 of private land and a steel foundation
– Heating and hot water via two central heating systems. combination boilers (Nefit Topline from 2010 and Intergas from 2018)
– Fully equipped with wooden frames
– Fully equipped with double glazing (except stained glass)
– Energylabel G
– Free parking and on-site
– Delivery in consultation
