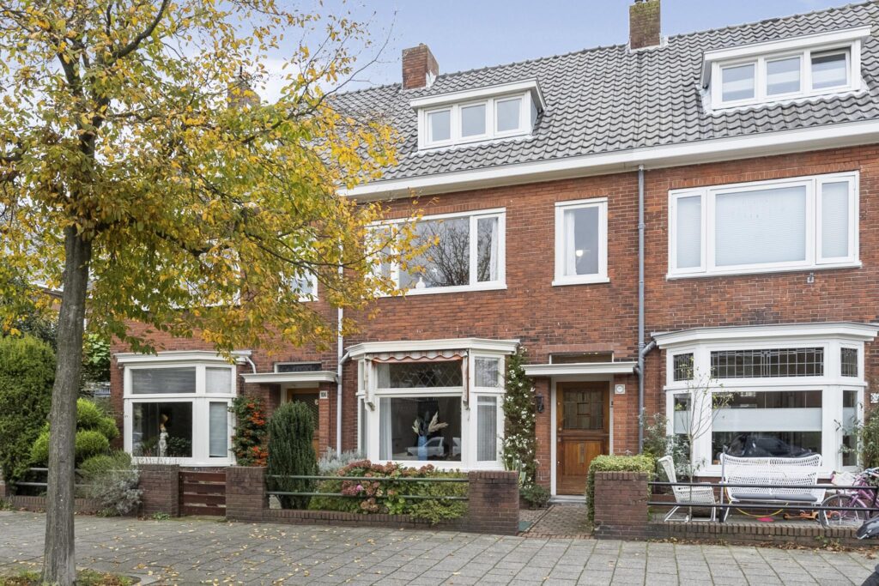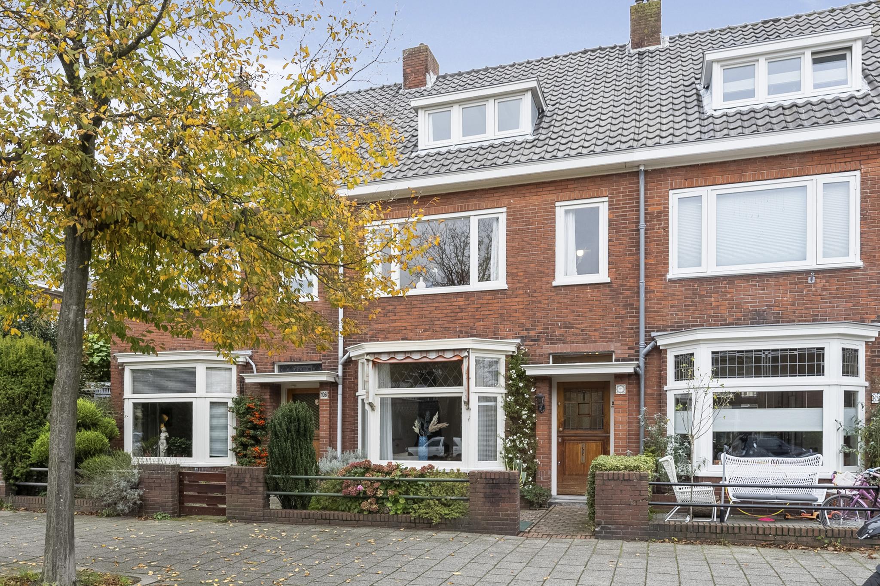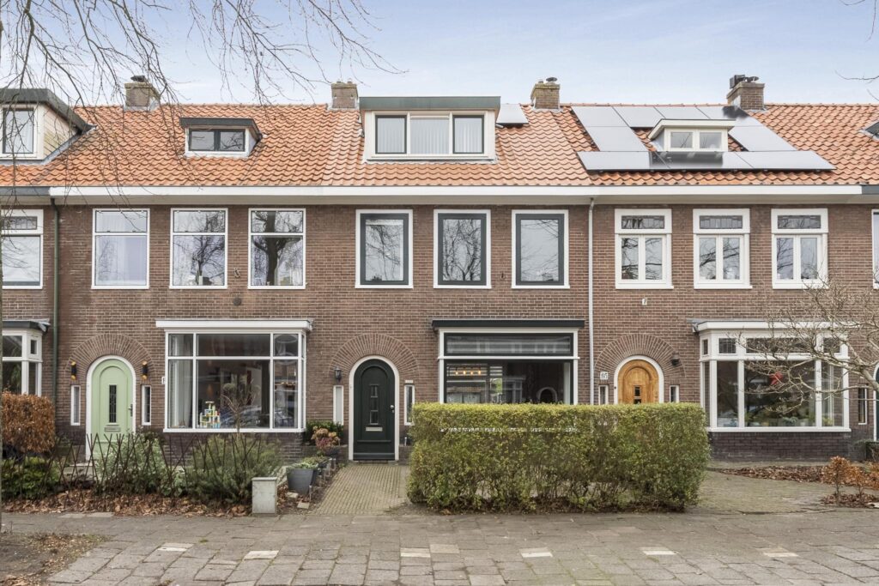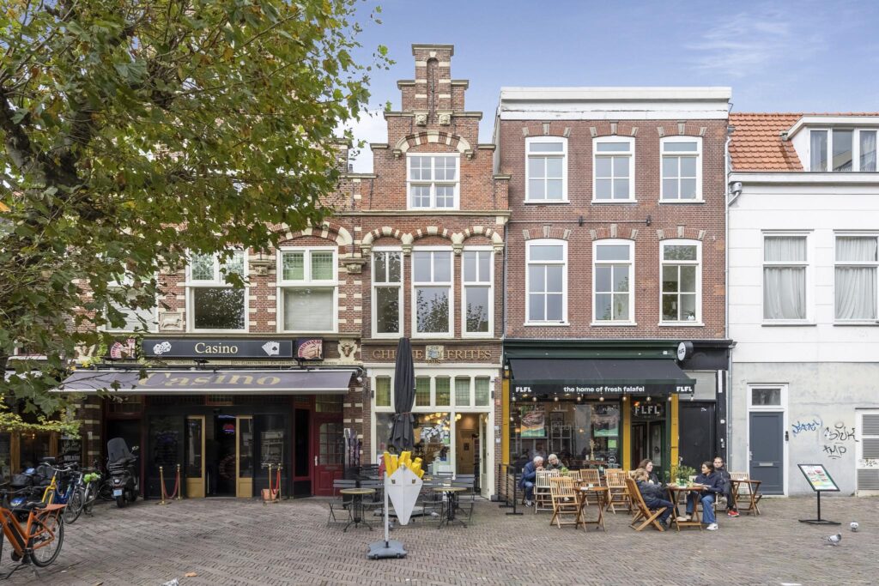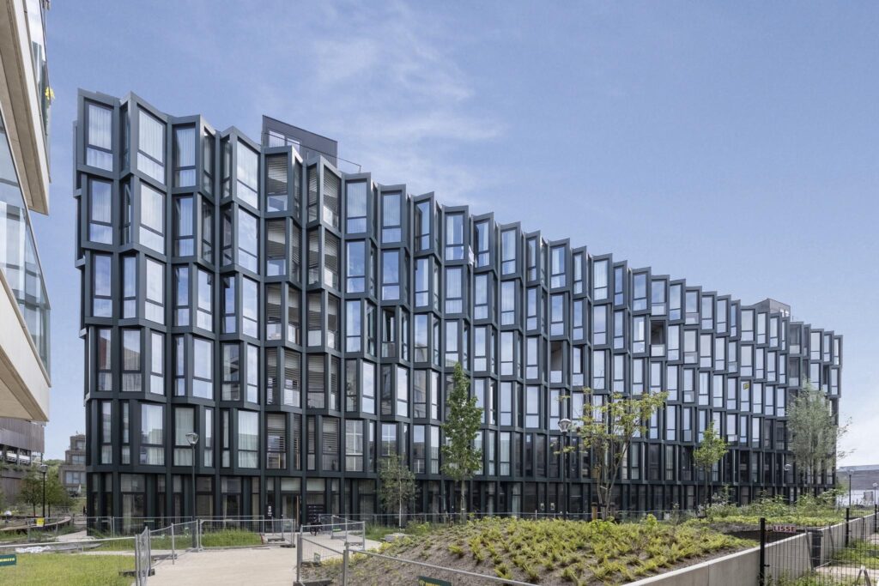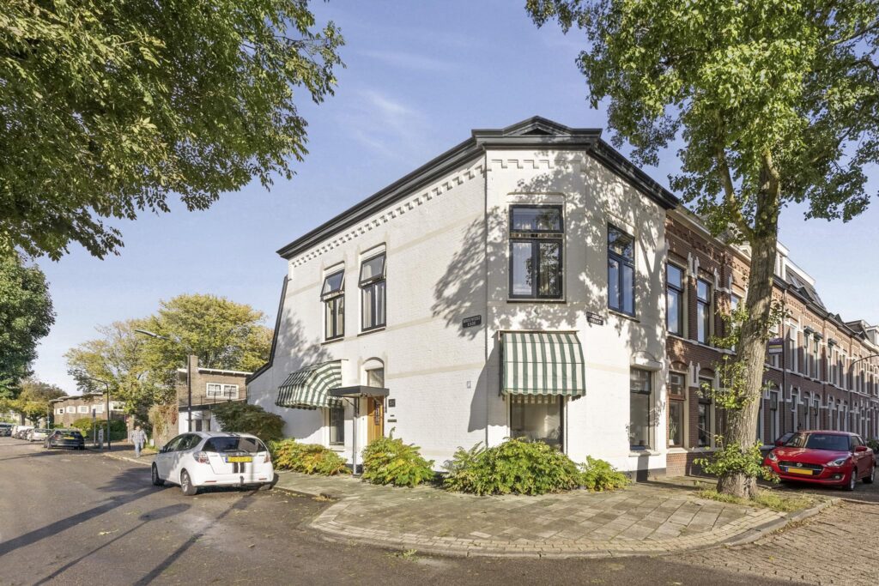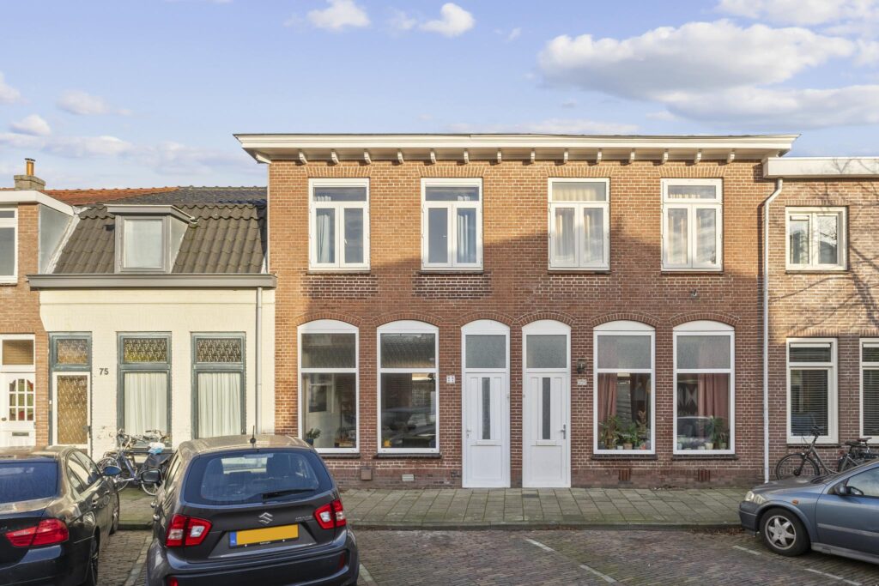
Van Nesstraat 104
2024 DR Haarlem
Verkocht
Omschrijving
~English below~
Leef heerlijk in deze karakteristieke gezinswoning met charmante details en een praktische indeling die aan alle wensen voldoet!
Gelegen in een geliefde en kindvriendelijke buurt aan een brede, rustige straat, op loopafstand van alle voorzieningen, biedt deze woning alle mogelijkheden en ruimte om er jaren met veel plezier en comfortabel te wonen. Opvallend zijn de karakteristieke jaren ’30 details, te beginnen bij de prachtige oude voordeur met een glas-in-loodraampje en luifel. De originele tegels aan de wand in de vestibule en gang en de granitovloer zijn nog in bijzonder goede staat.
De sfeervolle woonkamer met erker is de ideale plek om te ontspannen met een goed boek of gezellig samen te komen met familie en vrienden. De woonkamer wordt overspoeld door natuurlijk licht, mede door het vrije uitzicht aan de achterzijde, en heeft een goede hoogtemaat. Ernaast bevindt zich de dichte keuken die is voorzien van een 4-pits gasfornuis, vaatwasser, koelkast en een combi-oven en voldoende ruimte biedt voor culinaire hoogstandjes.
Vanuit de keuken kom je in de diepe achtertuin op het noordoosten. Perfect voor zonnige dagen en gezellige avonden.
Op de eerste verdieping vind je drie ruime slaapkamers waarvan één met een balkon. De master bedroom aan de achterzijde is voorzien van een wastafel, een inbouwkast en openslaande deuren. De andere twee slaapkamers aan de voorzijde zijn momenteel onderling met elkaar verbonden, maar kunnen eenvoudig weer worden gescheiden om aan je specifieke wensen te voldoen. De badkamer heeft een stijlvolle granitovloer en een vintage uitstraling. Naast de badkamer bevindt zich nog een apart toilet.
Op de tweede verdieping vind je de voorzolder met wasmachine-aansluiting, cv-ketelopstelling, bergruimte en één grote kamer met aan weerszijden dakkapellen. Deze kamer biedt talloze mogelijkheden zoals een extra slaapkamer, een home office of een hobbyruimte. Tot slot is er een goede bergvliering.
Pluspunten op een rij:
• Charmante jaren ’30 elementen zoals glas-in-loodramen, originele tegels, erker en vestibule
• Lichte woonkamer met erker en hoge plafonds
• Vrij uitzicht aan de achterzijde van de woning.
• Nette keuken met inbouwapparatuur
• Vier slaapkamers, mogelijkheid tot een vijfde
• Badkamer met granito vloer en functionele indeling
• Apart toilet op de eerste verdieping
• Grote zolderverdieping met talloze mogelijkheden
• Diepe, zonnige achtertuin (ca. 12 meter) met stenen schuur en achterom
• Goede mogelijkheid tot uitbouw op de begane grond
• Veel bergruimte door vliering en schuur
• Ideale ligging in een kindvriendelijke buurt met alle voorzieningen nabij
Indeling, Afmetingen en Woning in 3D!
Beleef deze woning nu alvast virtueel! Loop door de woning, bekijk de plattegronden en 360-graden foto’s voor een compleet beeld van de indeling en afmetingen.
Leef heerlijk in de Planetenbuurt!
Hier woon je goed in een populaire buurt met sfeervolle en degelijk gebouwde huizen uit de jaren ’10, ’20 en ’30, veelal erkerwoningen met karakteristieke details. Vanwege de centrale ligging en de gezellige sfeer is deze buurt enorm in trek! De Planetenbuurt is een kindvriendelijke wijk en ligt te midden van alle denkbare woonvoorzieningen op loop- en fietsafstand, zoals basis- en middelbare scholen, sportverenigingen, zwembad (de Planeet) bibliotheek, buurtwinkels, supermarkten, winkelstraat Cronjé en veel groen (Schoterbos en Zaanenpark). De oude binnenstad, NS- station, strand en duinen zijn op maximaal 15 fietsminuten van de woning. Goede busverbindingen en haltes zijn om de hoek en uitvalswegen richting Amsterdam, Schiphol, Den Haag, Rotterdam en Alkmaar zijn goed bereikbaar.
Goed om te weten:
– Gebouwd rond 1936 op een gemetselde fundering (fundering op ‘staal’)
– Woonoppervlakte: ca. 127 m², perceeloppervlakte: ca. 137 m²
– Energielabel: D. Voorzien van gedeeltelijk dubbel glas, voorzetramen en dakisolatie
– Verwarming en warm water via Intergas cv-ketel uit 1999 en elektrische boiler
– Vernieuwde meterkast met 5 groepen en aardlekschakelaar
– Bouwkundig gekeurde woning (rapport ter inzage)
– Oplevering in overleg
– Notaris keuze verkoper
Kortom; Laat deze kans niet aan je voorbijgaan en maak van van Nesstraat 104 jouw nieuwe thuis!
~English~
Live comfortably in this charming family home with delightful features and a practical layout that meets all your needs!
Located in a popular and child-friendly neighbourhood on a wide, quiet street within walking distance of all amenities, this home offers all the space and possibilities to enjoy comfortable living for many years to come. Notable are the characteristic 1930s details, starting with the beautiful old front door with stained-glass panel and canopy. The original wall tiles in the vestibule and hallway, as well as the granolithic floor, are still in particularly good condition.
The inviting living room with bay window is the perfect spot to relax with a good book or gather with family and friends. The room is bathed in natural light, partly due to the open view at the back, and benefits from generous ceiling height. Adjacent is the enclosed kitchen, equipped with a four-burner gas hob, dishwasher, fridge, and a combination oven, offering ample space for culinary creations. From the kitchen, you access the deep northeast-facing garden, ideal for sunny days and cosy evenings.
On the first floor, you’ll find three spacious bedrooms, one of which has a balcony. The master bedroom at the back includes a washbasin, a built-in wardrobe, and French doors. The other two bedrooms at the front are currently interconnected but can easily be separated again to suit your specific needs. The bathroom has a stylish granolithic floor and a vintage look. There is also a separate toilet next to the bathroom.
On the second floor, you will find the landing with washing machine connection, central heating setup, storage space, and one large room with dormer windows on both sides. This room offers countless possibilities, such as an extra bedroom, home office, or hobby space. Lastly, there is a good attic storage area.
Key Features:
– Charming 1930s elements such as stained glass windows, original tiles, bay window, and vestibule
– Light-filled living room with bay window and high ceilings
– Uninterrupted view at the rear of the property
– Neat kitchen with built-in appliances
– Four bedrooms, with the potential for a fifth
– Bathroom with terrazzo floor and functional layout
– Separate toilet on the first floor
– Large attic space with potential for reconfiguration
– Deep, sunny back garden (approx. 12 metres) with stone shed and rear access
– Good potential for extension on the ground floor
– Plenty of storage space with attic and shed
– Ideal location in a child-friendly neighbourhood with all amenities nearby
Floorplans, measurements, and 3D Tour!
Experience this home virtually! Walk through the property, view the floor plans and 360-degree photos for a complete sense of the layout and dimensions.
Live comfortably in the Planetenbuurt!
This is a great area to live in, offering a popular neighbourhood with charming, solidly built homes from the 1910s, 20s, and 30s, many of which are bay-windowed properties full of character. Thanks to its central location and welcoming atmosphere, this area is highly sought after! The Planetenbuurt is a family-friendly district, with all essential amenities within walking or cycling distance, including primary and secondary schools, sports clubs, the local swimming pool (de Planeet), a library, local shops, supermarkets, the Cronjé shopping street, and plenty of green spaces (Schoterbos and Zaanenpark). The historic city centre, train station, beach, and dunes are all within a 15-minute cycle ride. Good bus connections and stops are just around the corner, and major roads to Amsterdam, Schiphol, The Hague, Rotterdam, and Alkmaar are easily accessible.
Good to know:
– Built around 1936 on a brick foundation (foundation on ‘steel’)
– Living area: approx. 127 m², plot size: approx. 137 m²
– Energy label: D. Partially double-glazed, with storm windows and roof insulation
– Heating and hot water via an Intergas central heating boiler (installed in 1999) and electric water heater
– Updated meter box with 5 circuits and earth leakage switch
– Professionally surveyed property (report available for review)
– Delivery in consultation, notary choice of seller
In short, don’t miss out on this opportunity and make Van Nesstraat 104 your new home!
