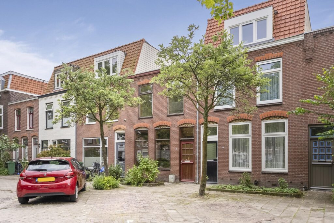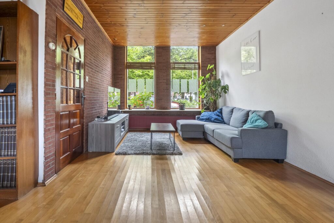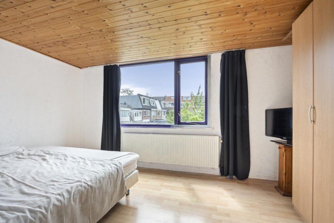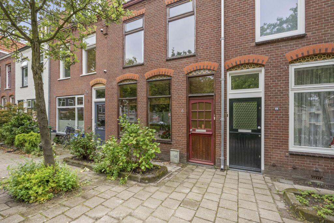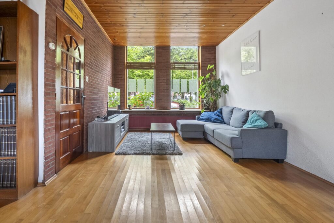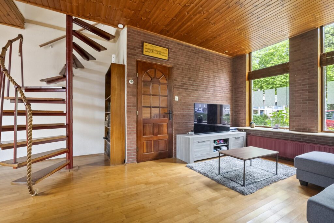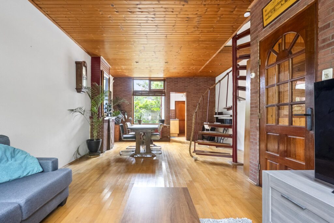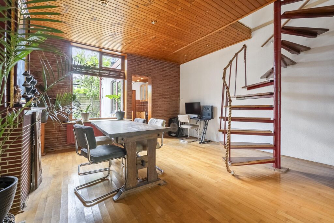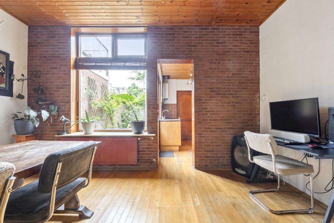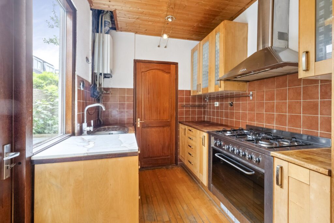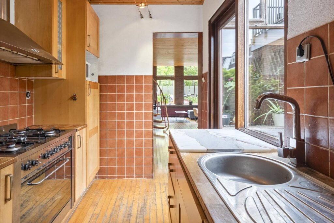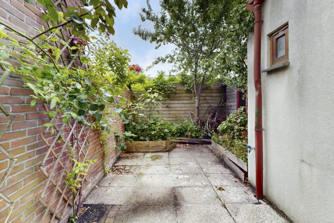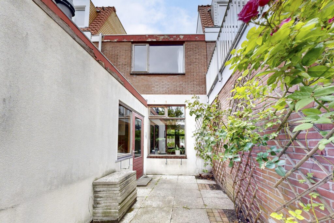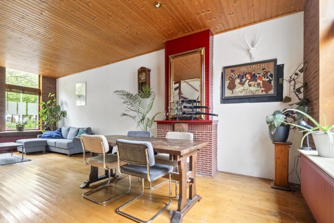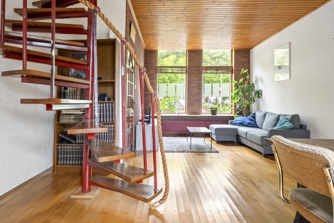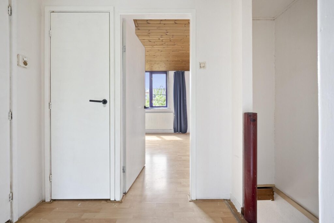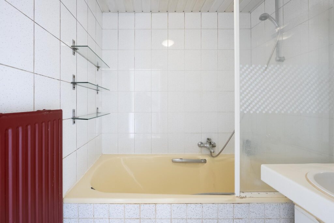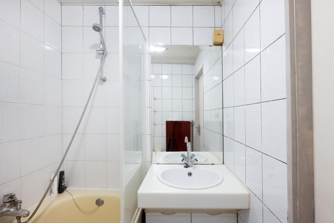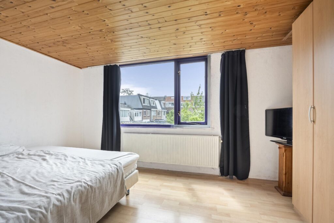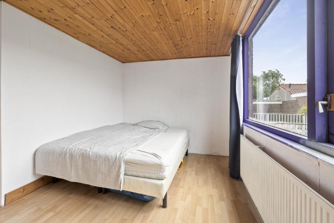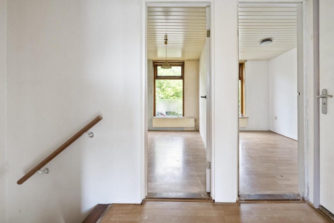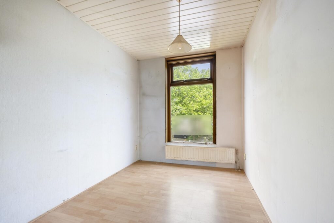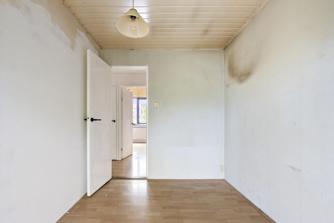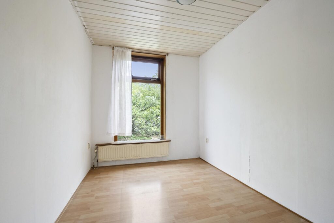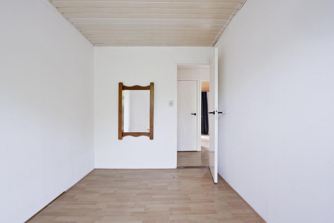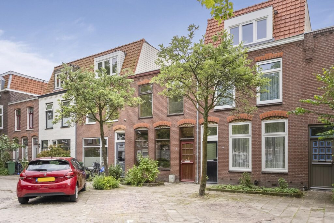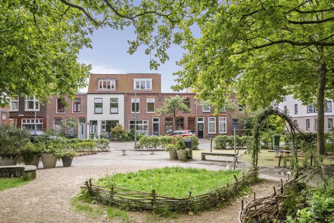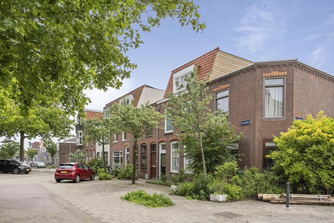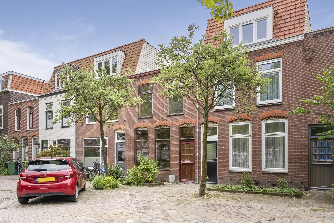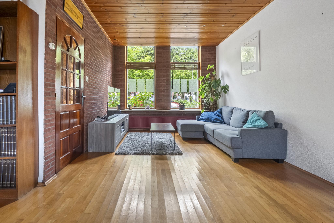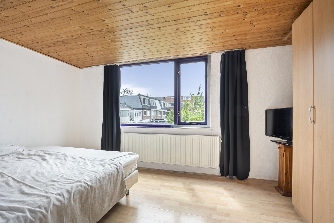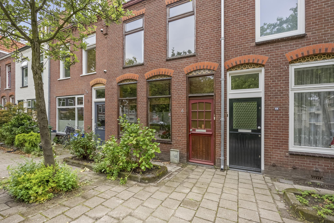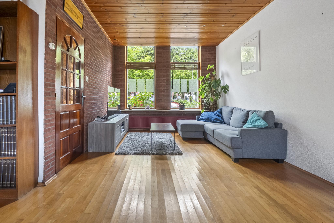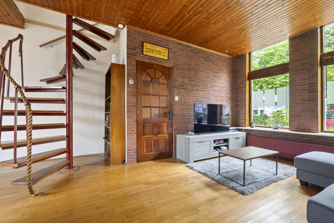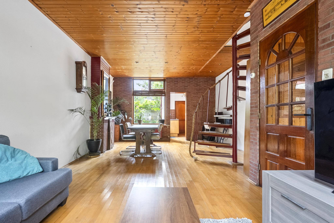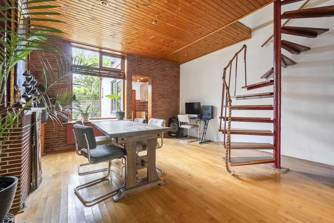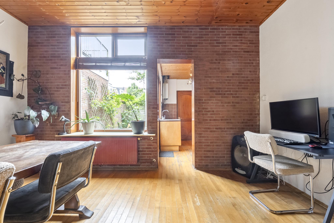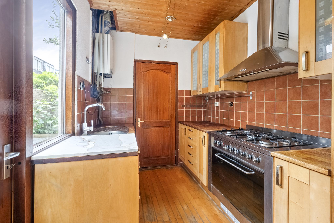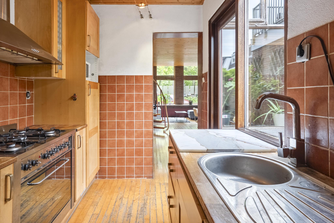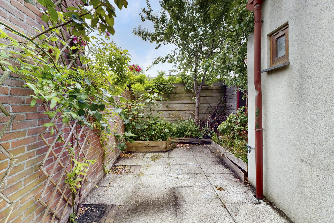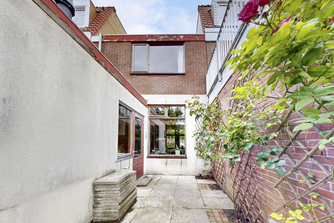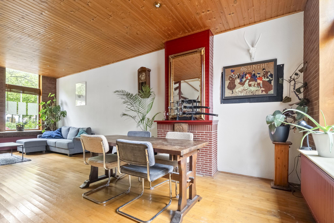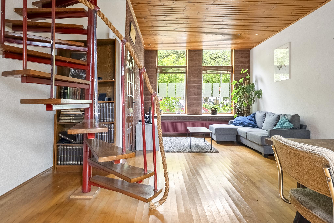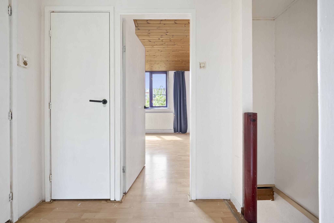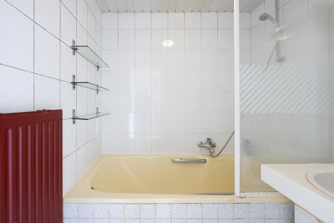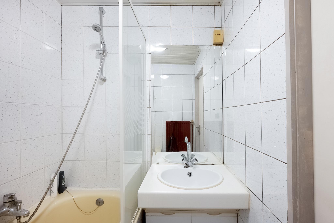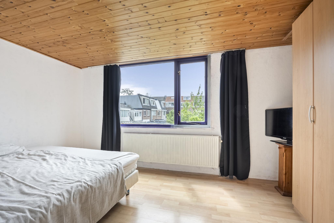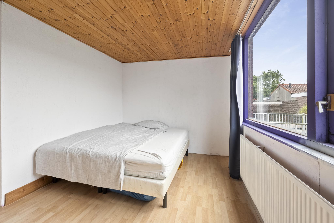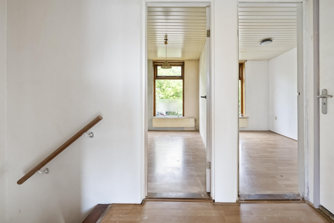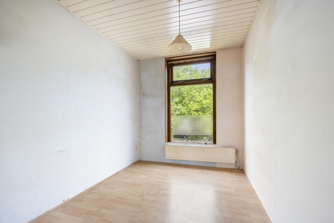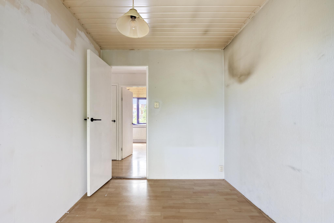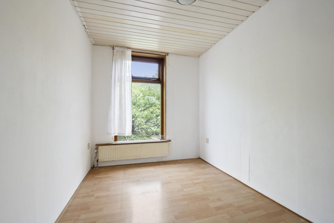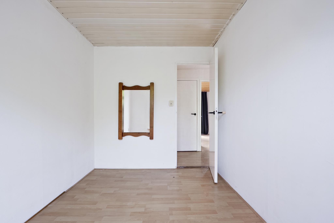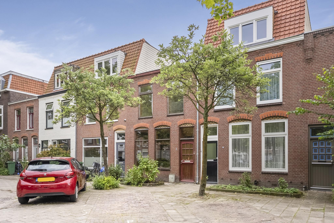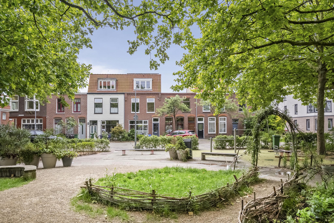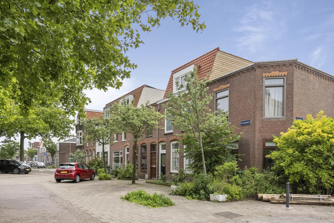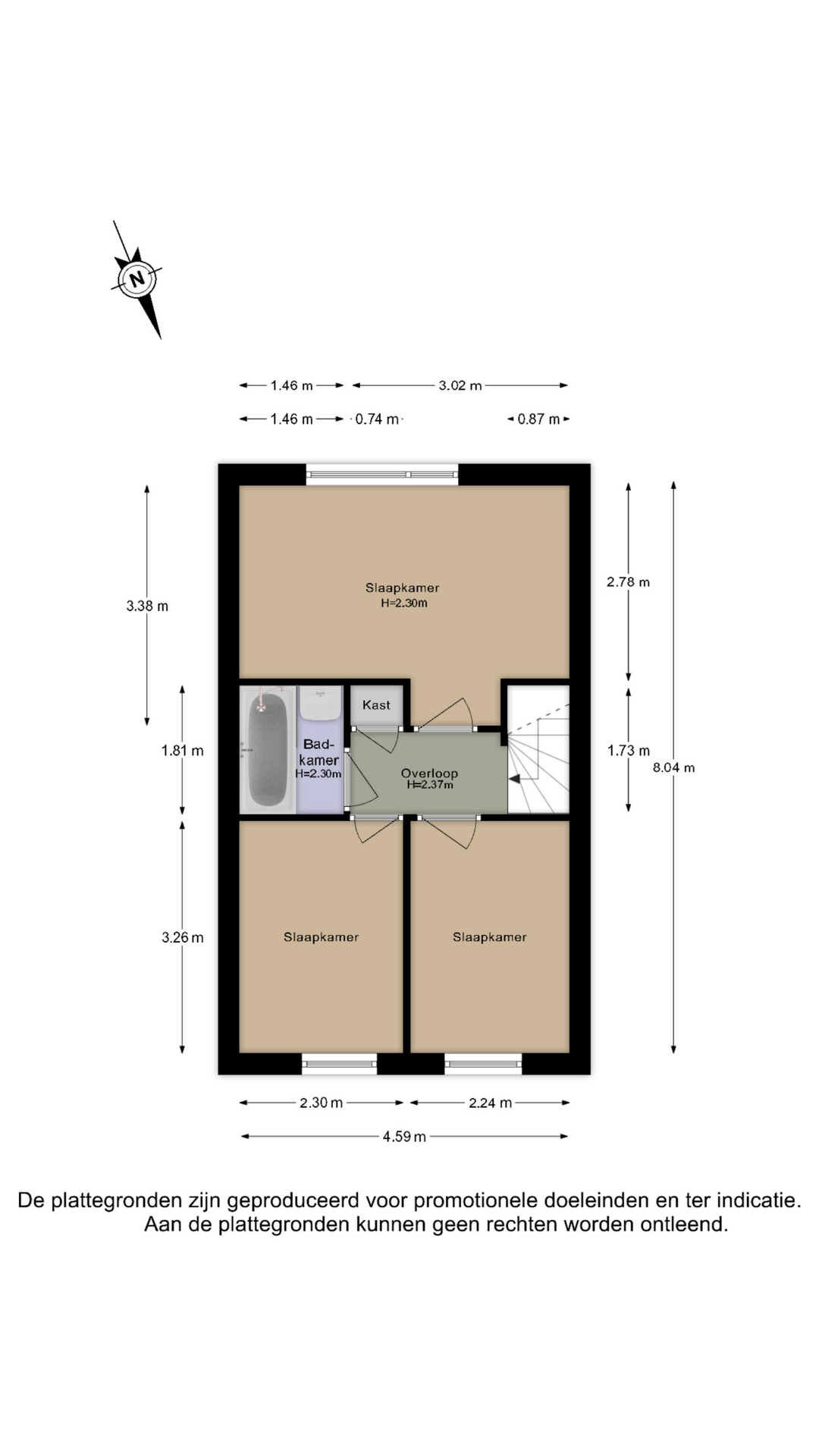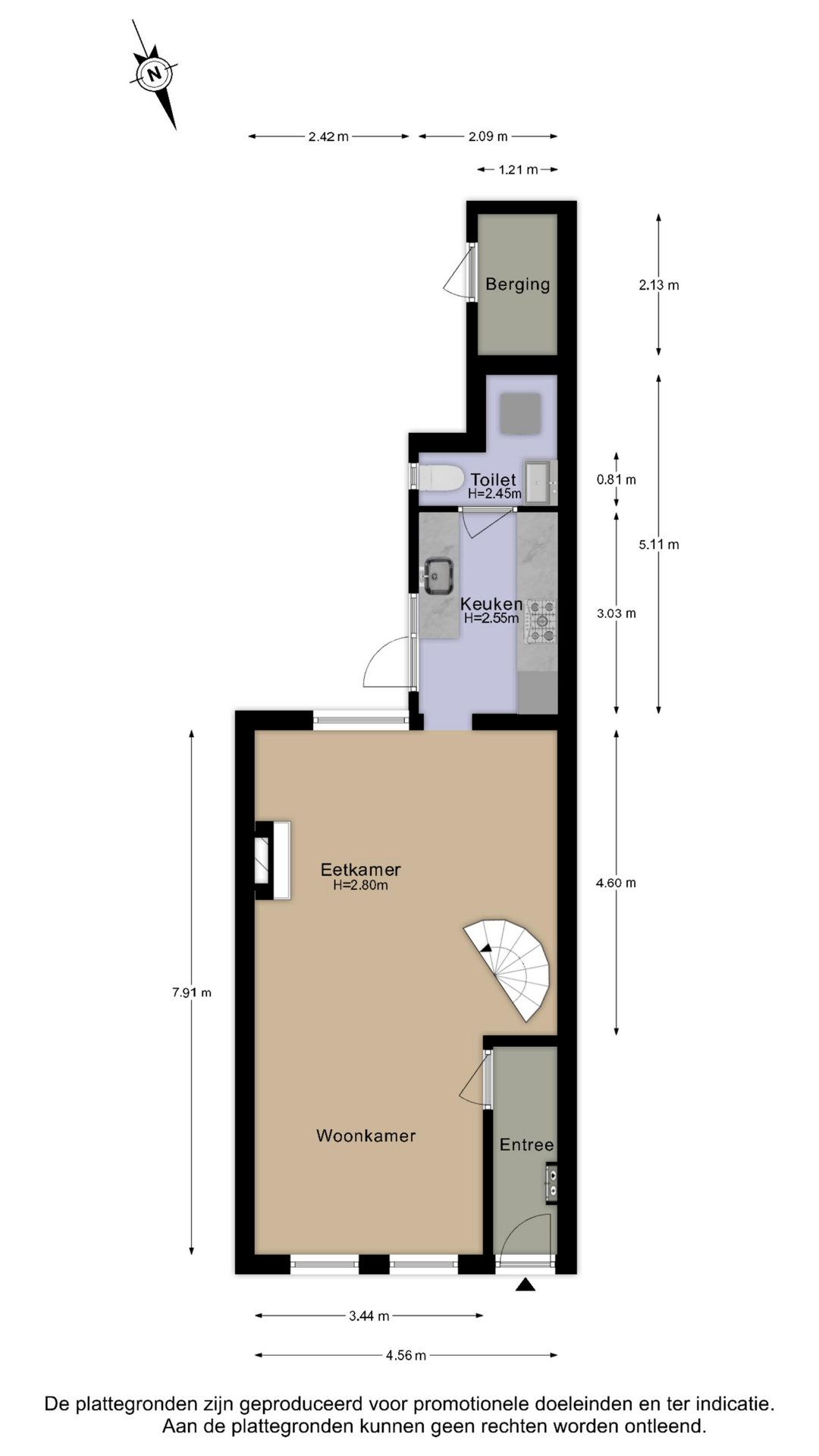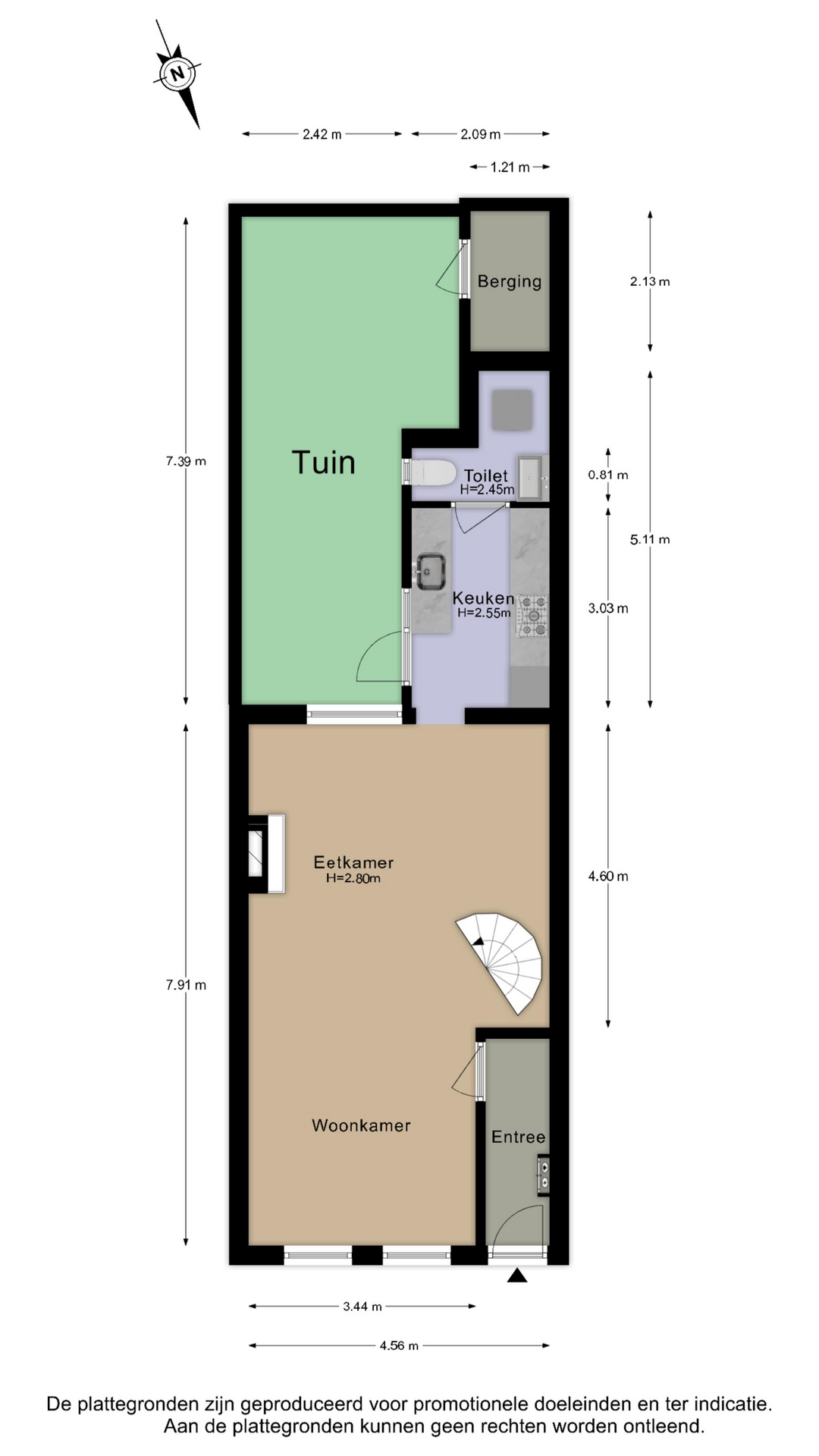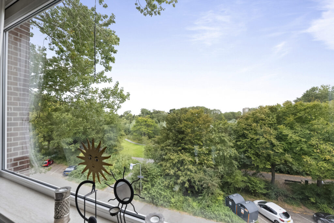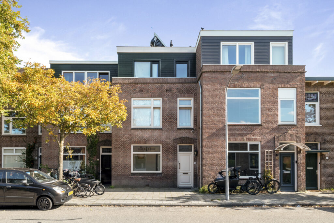
Pretoriaplein 6
2021 VH Haarlem
Verkocht
Omschrijving
Welkom aan de Pretoriaplein 6 in Haarlem, een fijne tussenwoning aan een gezellig, groen en kindvriendelijk pleintje. Zodra je de sierlijke gevel passeert kom je in de een fijne woonkamer terecht. Met achterin de keuken en de toiletruimte met wasmachine-aansluiting. Boven op de 1e verdieping vind je een praktische indeling met drie fijne slaapkamers en een badkamer. De badkamer is voorzien van een ligbad met douche en een wastafel.
De achtertuin ligt op het zuidwesten, dus je zit hier heerlijk in de middag- en avondzon. En heb je plannen om de woning groter te maken? Dan is er goed nieuws: er is een uitstekende mogelijkheid om een opbouw te realiseren (vergunningsplichtig), waarmee je aanzienlijk meer woonruimte kunt creëren.
De locatie is top. Je loopt zo naar de gezellige winkelstraat de Cronjé voor je dagelijkse boodschappen of een goede kop koffie. En wil je een dagje uitwaaien? Binnen een kwartier rijden sta je met je voeten in het zand op het strand. Pretoriaplein 6 is een huis met potentie, sfeer én een geweldige ligging.
Hierbij alles nog een keer op een rij:
• Aan een fijn en kindvriendelijk plein
• Goede mogelijkheid om meer vierkante meters te creëren door een opbouw (vergunningsplichtig)
• Achtertuin op het zuidwesten
• Sierlijke voorgevel
• Drie slaapkamers en een badkamer op de 1e verdieping
• Top locatie op loopafstand van de winkelstraat de Cronjé
• Binnen 15 minuten rijden sta je op het strand
Indeling, afmetingen en woning in 3D!
Beleef deze woning nu alvast virtueel, in 3D. Loop door de woning heen, kijk van een afstand of zoom in. Onze virtuele tour, de -360 graden- foto’s, de video en de plattegronden geven je een compleet beeld van de indeling, afmetingen en het design.
Leef heerlijk in Transvaalbuurt
Hier woon je op een uitstekende en zeer centrale locatie, lekker dichtbij het station. In de buurt zijn er veel winkels te vinden zoals winkelstraat Cronjé (met vele leuke speciaalzaken, diverse horeca en een grote AH) of winkelcentrum Spaarneboog (met Vomar, Action en sportcentrum).
Daarnaast is er een goed aanbod aan scholen, kinderopvang en buurtspeeltuin, je vindt het allemaal in de buurt. Trein- en busstation, de gezellige oude binnenstad, de Stadskweektuinen, het Spaarne en de monumentale Ripperdakazerne, het ligt allemaal op korte loopafstand. De duinen, het strand en de zee bevinden zich op nog geen half uur fietsen en ga je liever met de auto? De belangrijkste uitvalswegen bereik je binnen enkele minuten rijden. Kortom, een heerlijke buurt om te wonen en te leven.
Goed om te weten:
– Woonoppervlakte: ca. 83.1m2 (NEN- meetrapport)
– Gebouwd rond 1906 op 75m2 eigen grond en een fundering op staal
– Verwarming en warm water via een Nefit c.v.-ketel
– Energielabel D
– WOZ-waarde per 1 jan 2024: 451.000,- (opkoopbescherming is van toepassing)
– Oplevering in overleg
-English-
Welcome to Pretoriaplein 6 in Haarlem, a charming home on a friendly, green, in a child-friendly neighborhood.
Step past the elegant facade and you’ll find yourself in a welcoming living room, with the kitchen and a toilet with washing machine connection located at the rear. Upstairs on the first floor, the layout is practical, with three comfortable bedrooms and a bathroom featuring a bathtub with shower and a washbasin.
The southwest-facing backyard means you can enjoy the afternoon and evening sun, perfect for outdoor relaxation. Looking to expand the home? Great news: there is an excellent opportunity to add an extra floor (subject to permit), which could significantly increase the living space.
The location is wonderful. A short walk takes you to the lively Cronjé shopping street for your daily groceries or a quality cup of coffee. And if you’re in the mood for some fresh sea air, the beach is only a 15-minute drive away. Pretoriaplein 6 offers charm, potential, and a fantastic location.
In short:
• Located on a friendly, child-safe square
• Great opportunity to extend the house with an additional floor (permit required)
• Sunny southwest-facing backyard
• Attractive front façade
• Three bedrooms and a bathroom on the first floor
• Top location within walking distance of the Cronjé shopping street
• Just 15 minutes by car to the beach
Layout, dimensions and house in 3D!
Experience this house now virtually, in 3D. Walk through the house, look from a distance or zoom in. Our virtual tour, the -360 degree photos, the video and the floor plans give you a complete picture of the layout, dimensions and design.
Live comfortably in Transvaalbuurt
This is an excellent and very central location, just a short walk from the train station. You’ll find a wide range of shops nearby, such as Cronjé shopping street (with many specialty stores, cafés, and a large Albert Heijn), and Spaarneboog shopping center (Vomar, Action, and a fitness center).
The neighborhood also offers a good selection of schools, childcare centers, and a local playground – all within walking distance. The train and bus station, the charming historic city center, the Stadskweektuin urban gardens, the Spaarne River, and the monumental Ripperda barracks are also nearby. The dunes, beach, and sea can be reached by bike in under 30 minutes. Prefer to drive? Major roads and highways are just a few minutes away. In short: a wonderful area to live and enjoy life.
Good to know:
– Technically inspected home; structural report available for review
– Living space: approx. 83.1 m² (according to NEN measurement report)
– Built around 1906 on 75 m² of freehold land, with a solid foundation
– Heating and hot water via a Nefit central heating boiler
– Energy label D
– WOZ value as of January 1, 2024: €451,000 (purchase protection applies)
– Delivery in consultation
