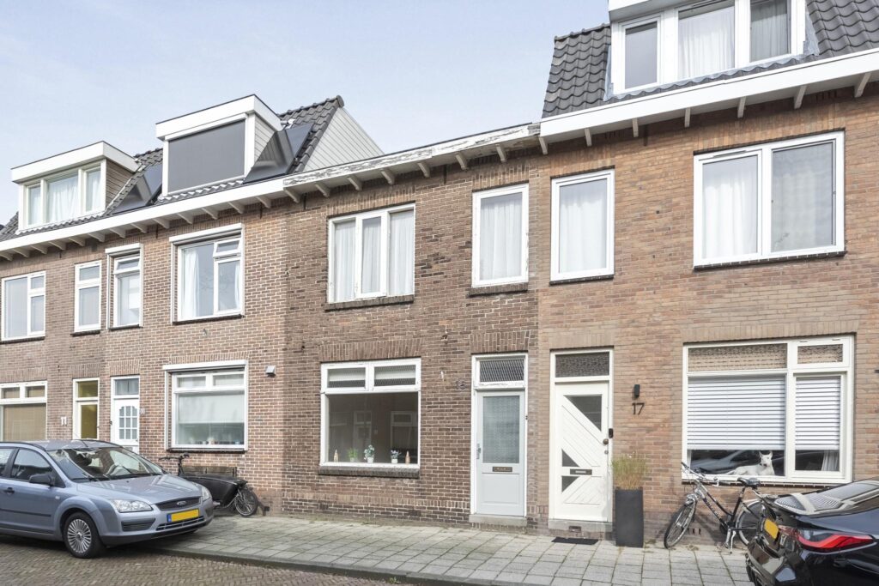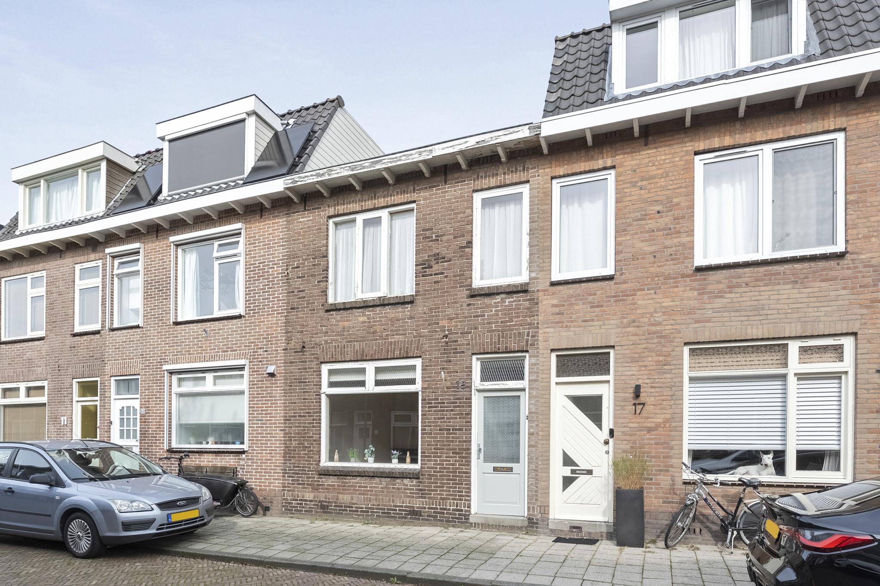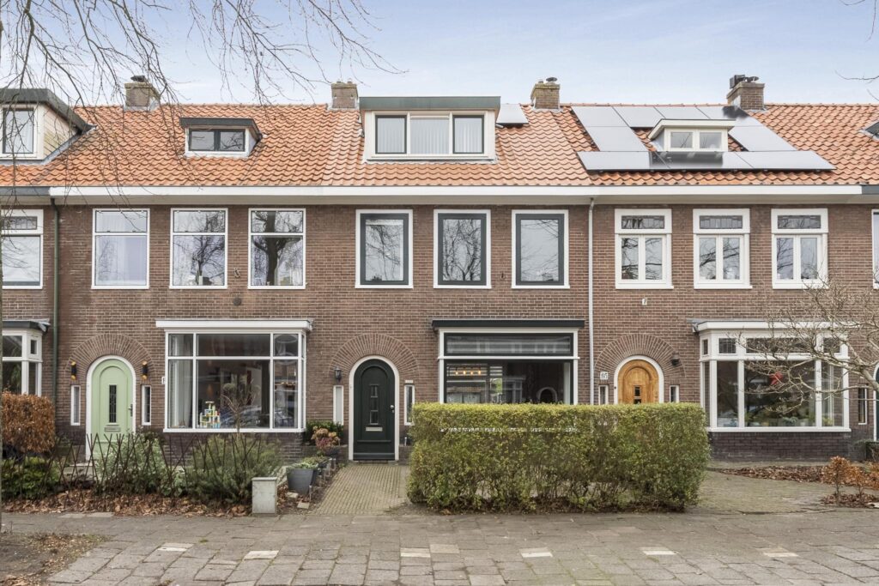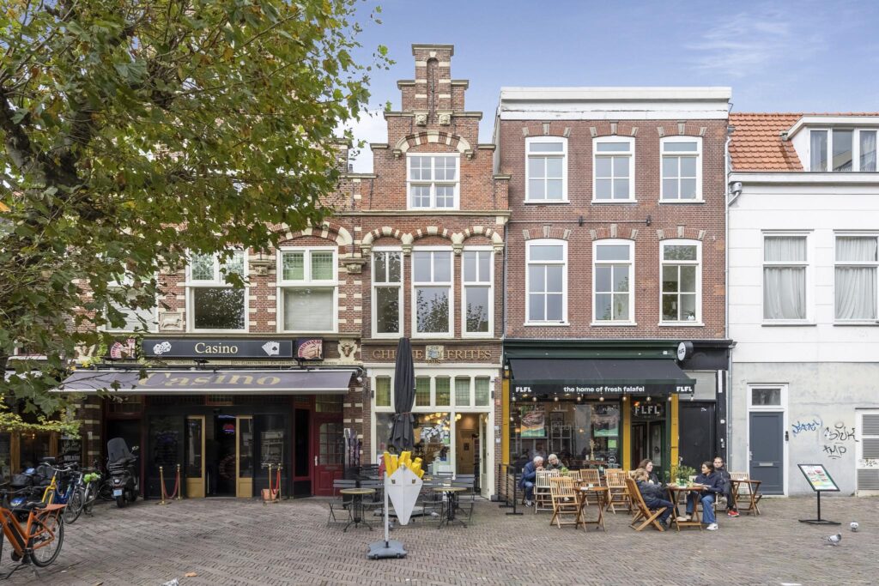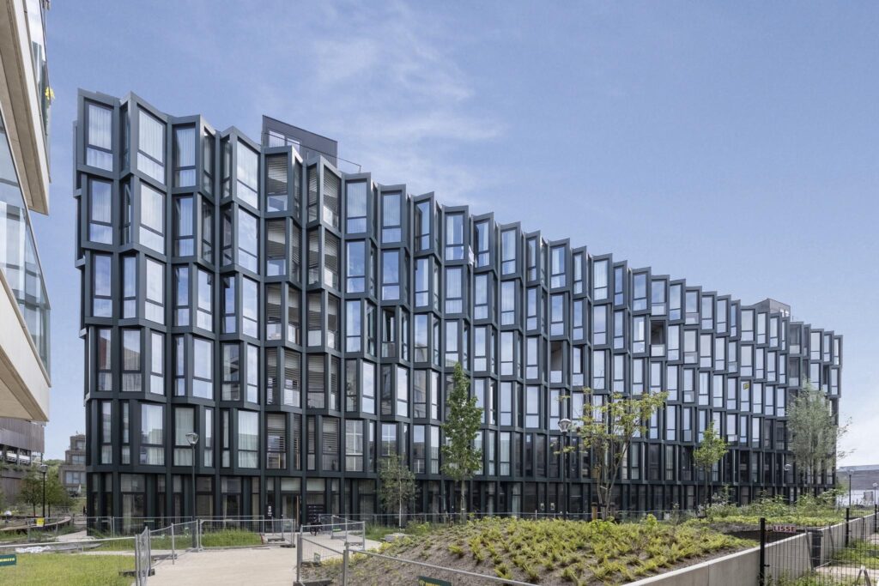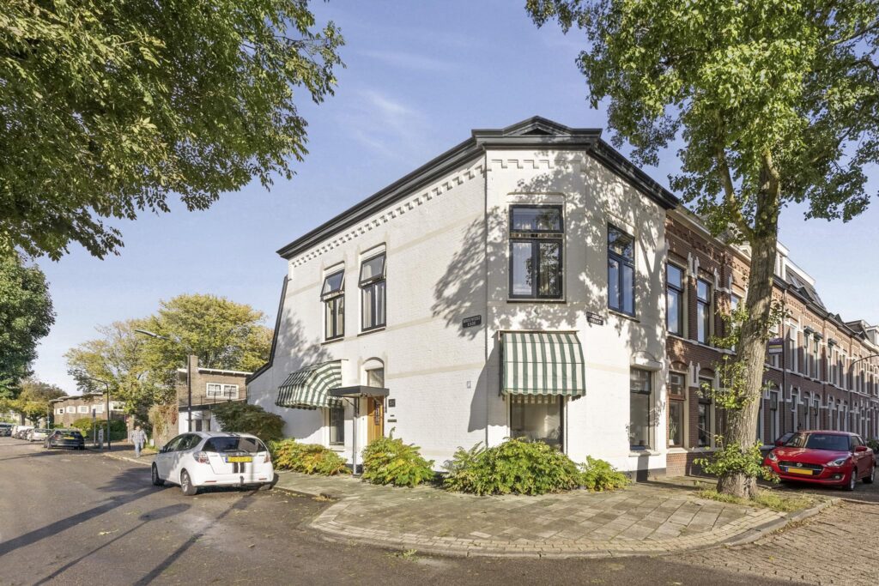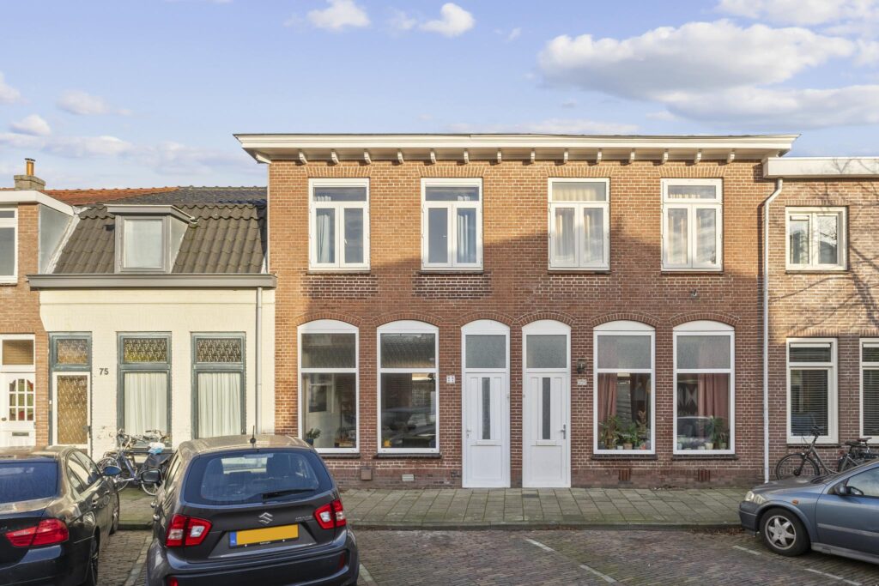
Kedoestraat 15
2022 EM Haarlem
Verkocht
Omschrijving
~ English text below ~
Klein maar fijn en vol potentie!
Klussers opgelet! In de populaire Indische Buurt-Noord staat deze leuke tussenwoning welke je naar eigen inzicht en smaak kunt moderniseren om er nog jaren met veel plezier te wonen.
Momenteel is er op de begane grond een lichte woonkamer met dichte keuken en een badkamer met douche en toilet en op de eerste etage bevinden zich drie slaapkamers. Twee aan de voorzijde van de woning gelegen en één aan de achterzijde. Eén van deze kamers kan worden verbouwd tot badkamer. Door een opbouw te plaatsen kan het aantal slaapkamers worden uitgebreid.
Opvallend is de 12 meter diepe achtertuin! Op het noorden, maar niettemin zonnig. Een heerlijk buiten om tot rust te komen. Door de diepte heb je voldoende mogelijkheden zoals een uitbouw of een serre. De achterom is ideaal om je fietsen achter te zetten.
De pluspunten op een rij:
• 3 slaapkamers
• Uitbouw en opbouw mogelijk (vergunning verplicht)
• Eerste etage naar wens opnieuw in te delen
• Zonnige achtertuin met achterom, ideaal om de fiets achter te zetten
• De kans om helemaal je eigen huis te realiseren
• Gezellige kindvriendelijke woonomgeving met alle benodigde voorzieningen op loopafstand
• Centraal gelegen nabij uitvalswegen en ca. 10 minuten fietsen naar NS-station Haarlem en het centrum
Indeling, afmetingen en woning in 3D!
Beleef deze woning nu alvast virtueel, in 3D. Loop door de woning heen, kijk van een afstand of zoom in. Onze virtuele tour, de -360 graden- foto’s, de video en de plattegronden geven je een compleet beeld van de indeling, afmetingen en het design.
Ligging:
In de Indische buurt-Noord woon je goed. Veilig en sociaal, het contact met elkaar is goed. In een gewilde en (kind)vriendelijke buurt met een groot aanbod aan basis- en middelbare scholen, speeltuinen, kinderopvang, sportverenigingen, zwembad en bibliotheek. Dichtbij Toko’s en kleine restaurantjes, buurtwinkels en een grote supermarkt aan de Planetenlaan. Niet ver van winkelstraat Cronjé (grote AH) en het vernieuwde Marsmanplein voor al je dagelijkse behoeften.
En ook aan recreatie is er geen gebrek. Op loopstand ligt het fraaie Schoterbos en natuurgebied De Hekslootpolder, mooi voor een heerlijke wandeling langs het Spaarne richting Spaarndam. In 10 minuten fietsen sta je in het centrum van Haarlem, en met de trein sta je een kwartiertje later op Amsterdam-CS. Meerdere busverbindingen brengen je overal naar toe en met de auto is de Schoterbrug een snelle aansluiting op het Rottepolderplein met de A9 en A5. Al deze plussen maakt deze buurt populair, een geweldige buurt om in te wonen.
In het kort:
– Woonoppervlak: ca. 66 m². Potentie tot ca. 105m2
– Gebouwd rond 1927, op 74m2 eigen grond.
– Bouwkundig gekeurde woning (rapport ter inzage)
– Verwarming via gaskachel en warm water middels geiser
– Elektra: 3 groepen
– Energielabel G
– Werkelijke situatie tuin wijkt af van kadastrale situatie
– Vrij parkeren voor de deur.
– Woning wordt opgeleverd ‘as is where is’
– Oplevering in overleg. Notariskeuze koper
Kortom, een fijne woning om helemaal eigen te maken en nog vele jaren te wonen!
~ English ~
Small but nice and full of potential!
Attention tinkerers! In the popular neighbourhood Indische Buurt-Noord you will find this lovely terraced house that you can modernise to your own taste and enjoy living in for years to come.
Currently on the ground floor is a bright living room with closed kitchen and a bathroom with shower and toilet and on the first floor are three bedrooms. Two located at the front of the house and one at the rear. One of these rooms can be converted into a bathroom. By adding a superstructure, the number of bedrooms can be expanded.
A striking feature is the 12-metre-deep rear garden! North-facing, but sunny nonetheless. A lovely outside to unwind. The depth gives you plenty of options such as an extension or a conservatory. The back is ideal for putting your bikes behind.
The pluses in a row:
– 3 bedrooms
– Extension and superstructure possible (permit required)
– First floor can be rearranged as desired
– Sunny back garden with rear entrance, ideal for putting your bike out back
– The chance to create your own home
– Cosy child-friendly neighbourhood with all necessary amenities within walking distance
– Centrally located near roads and approx. 10 minutes by bike to Haarlem railway station and the city centre
Layout, dimensions and house in 3D!
Experience this house virtually, in 3D. Walk through the house, look at it from a distance or zoom in. Our virtual tour, the -360 degree- photos, the video and the floor plans will give you a complete picture of the layout, dimensions and design.
Location:
In the Indische buurt-Noord you live well. Safe and social, the contact with each other is good. In a popular and (child)friendly neighbourhood with a wide range of primary and secondary schools, playgrounds, childcare, sports clubs, swimming pool and library. Close to Toko’s and small restaurants, local shops and a large supermarket on Planetenlaan. Not far from shopping street Cronjé (large AH) and the renovated Marsmanplein for all your daily needs.
And there is no shortage of recreation either. Within walking distance are the beautiful Schoterbos and nature reserve De Hekslootpolder, great for a lovely walk along the Spaarne towards Spaarndam. In 10 minutes cycling you are in the centre of Haarlem, and by train you are at Amsterdam-CS in 15 minutes. Multiple bus connections take you everywhere and by car, the Schoterbrug is a quick connection to the Rottepolderplein with the A9 and A5. All these pluses make this neighbourhood popular, a great area to live in.
In a nutshell:
– Living area: approx. 66 m². Potential up to approx. 105m2
– Built around 1927, on 74m2 own land.
– Architecturally inspected house (report available for inspection)
– Heating by gas heater and hot water by geyser
– Electricity: 3 groups
– Energy label G
– Actual garden situation differs from cadastral situation
– Free parking in front of the door.
– Property will be delivered ‘as is where is
– Delivery in consultation. Buyer’s choice of notary
In short, a fine home to make your own and live in for many years to come!
