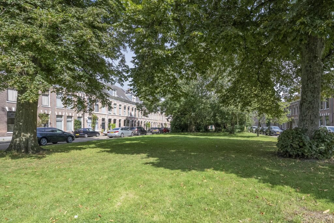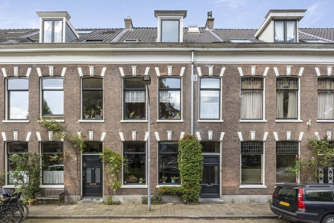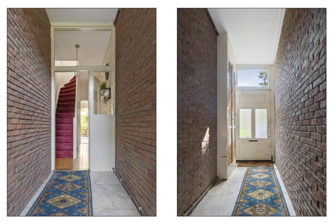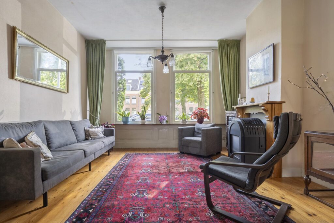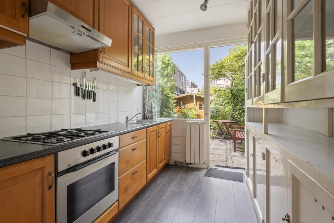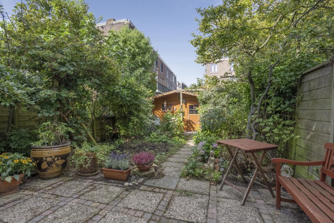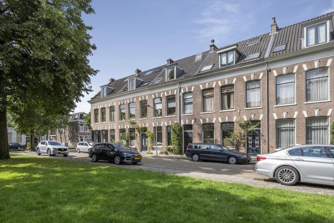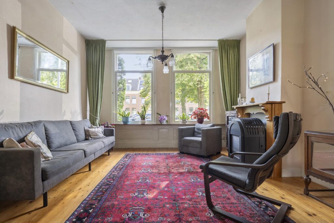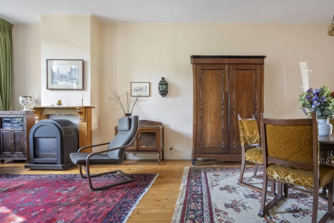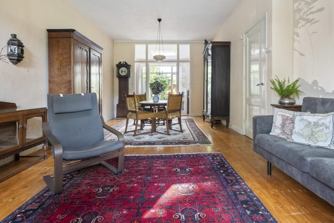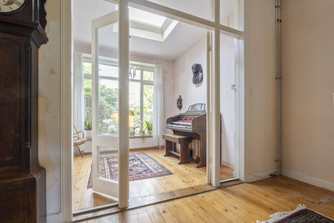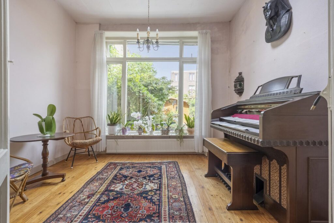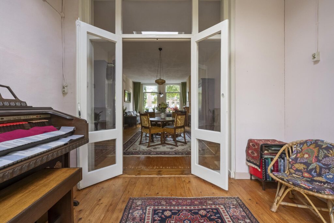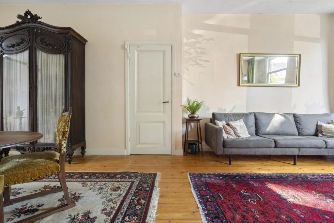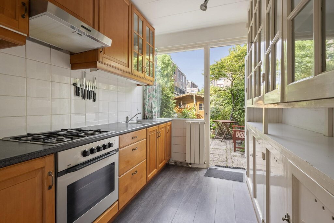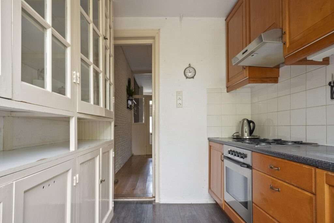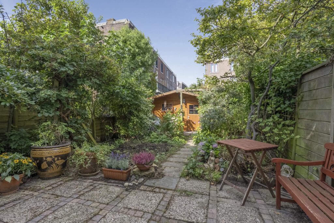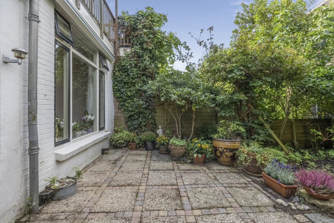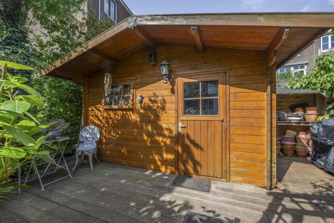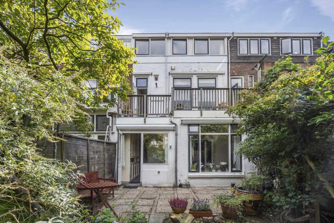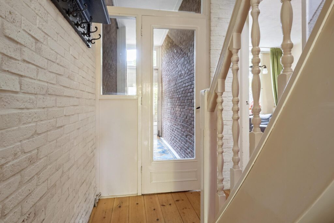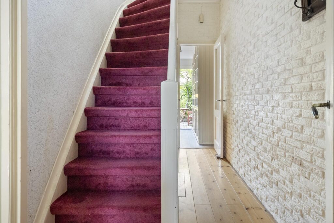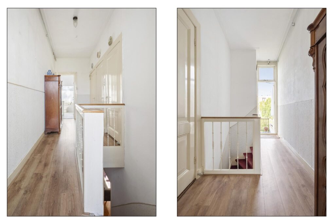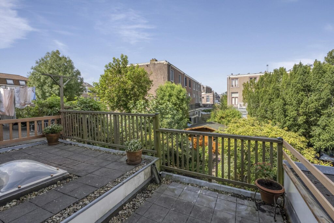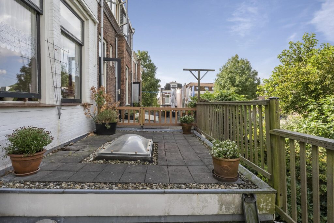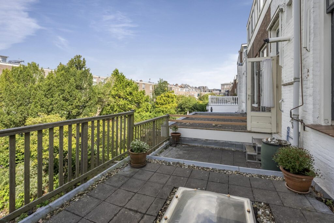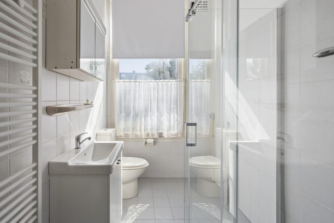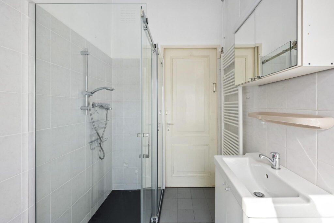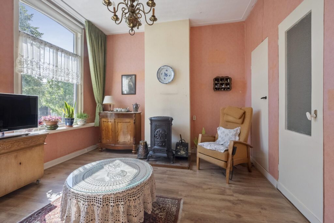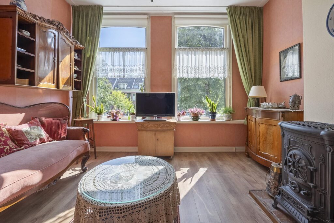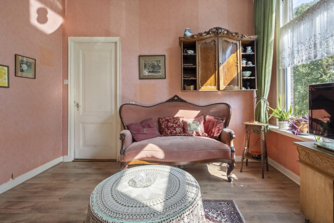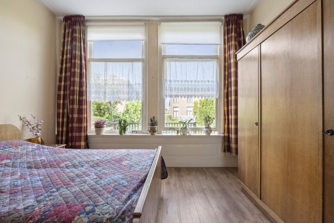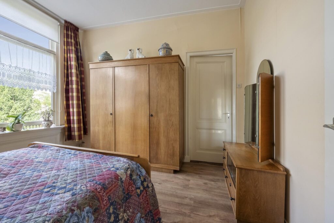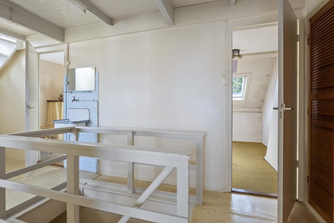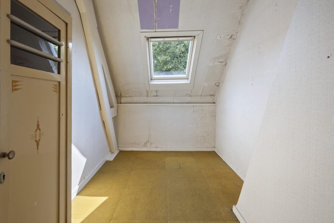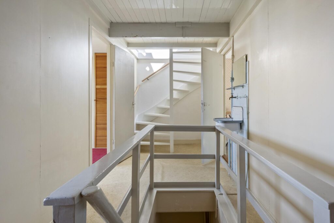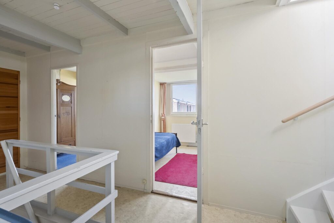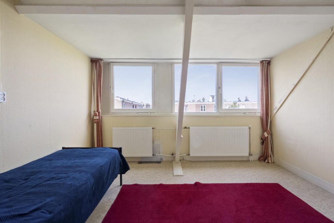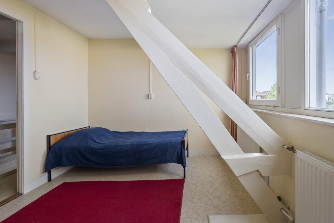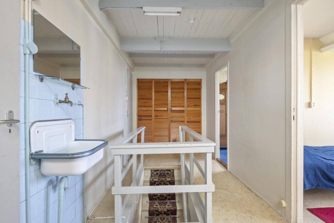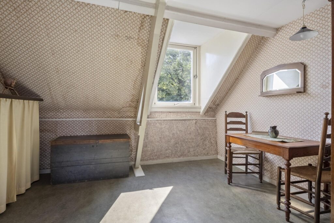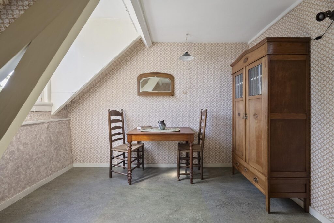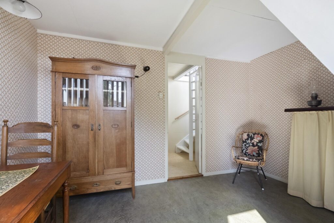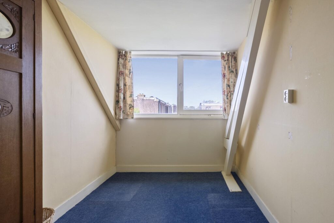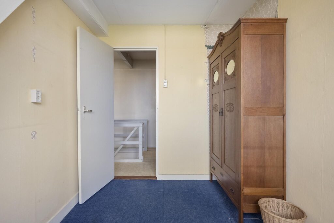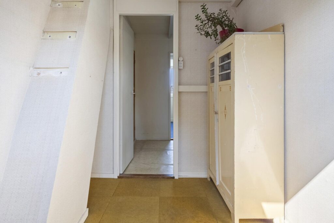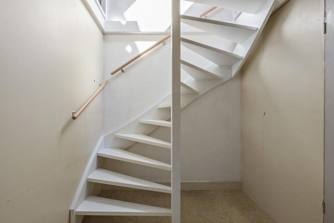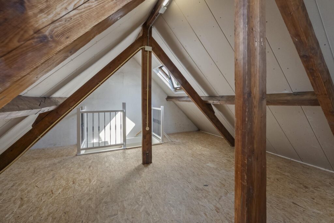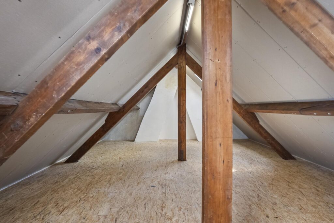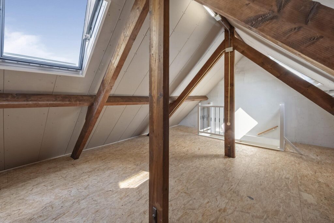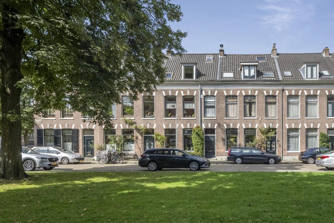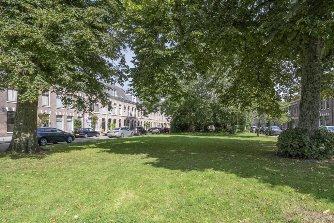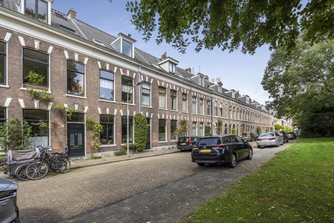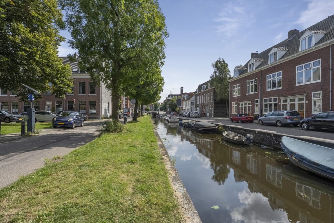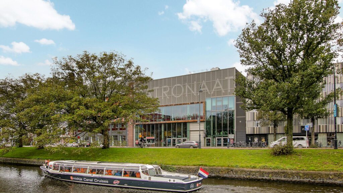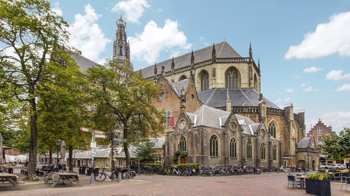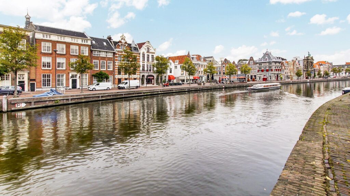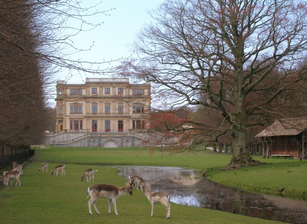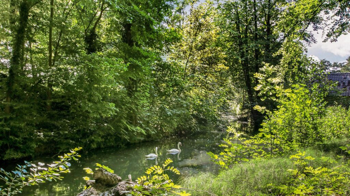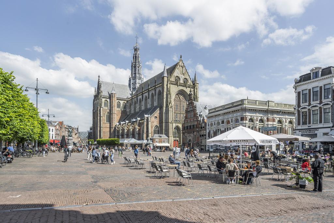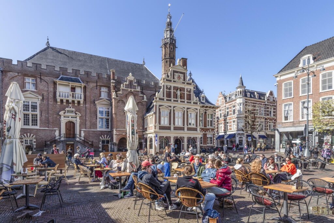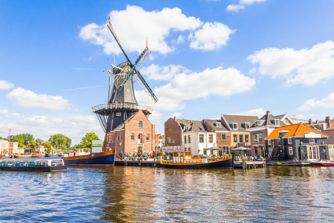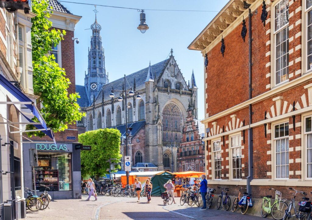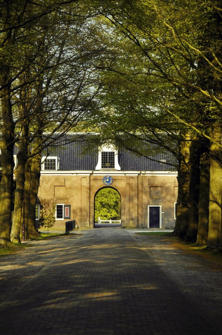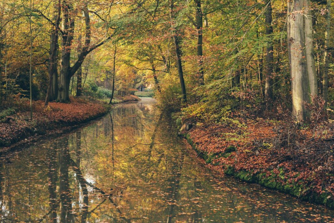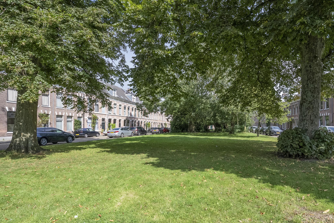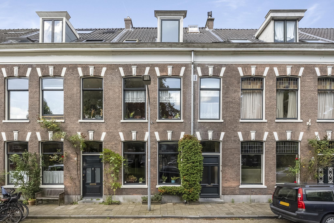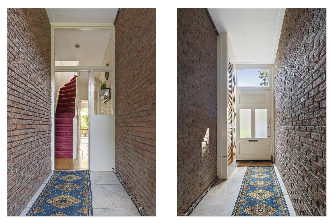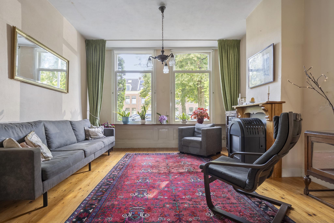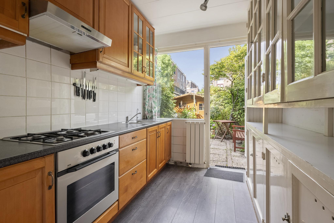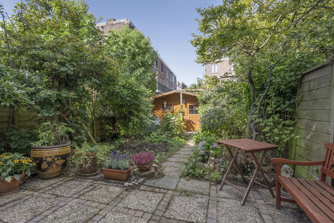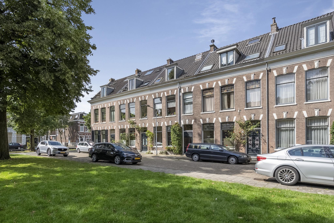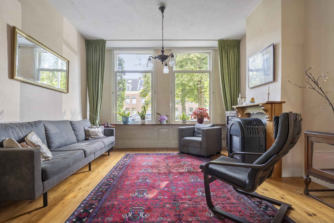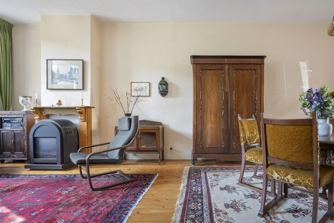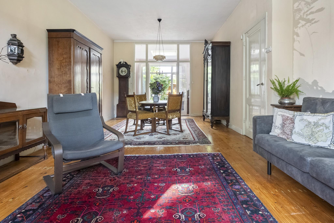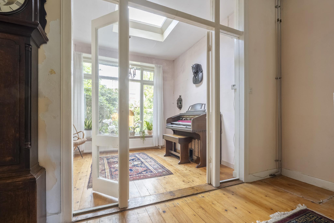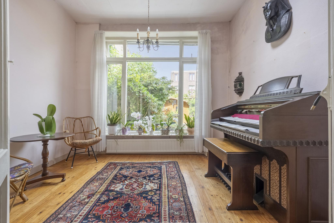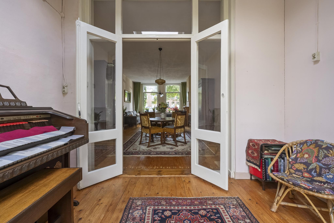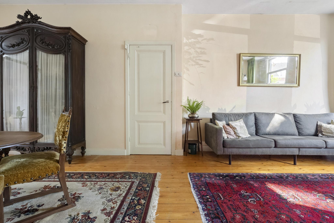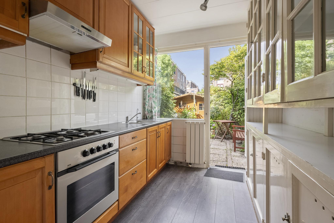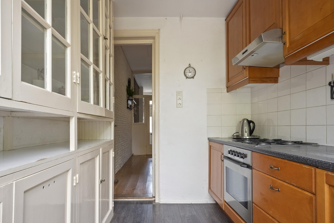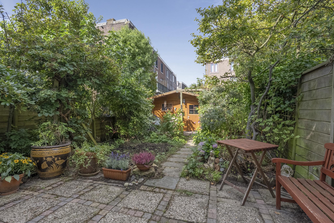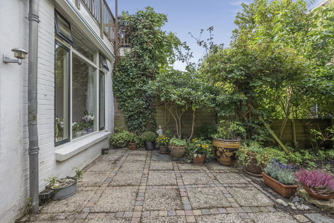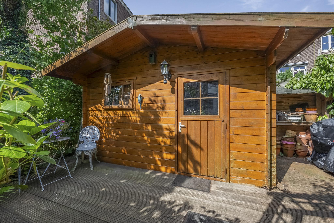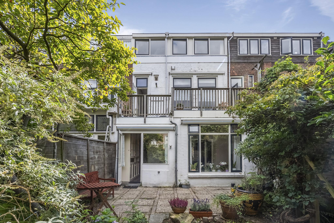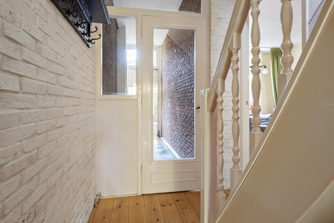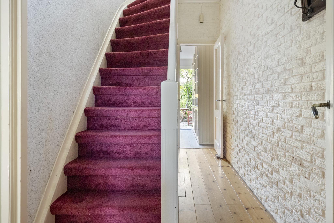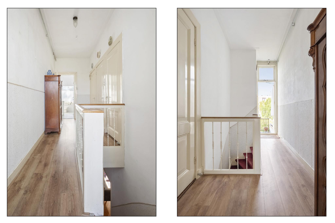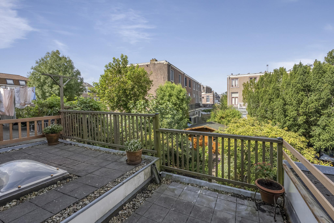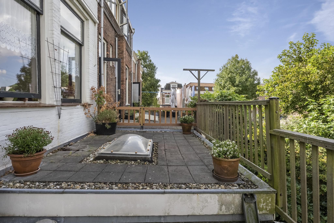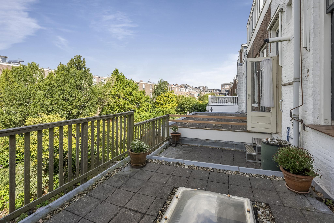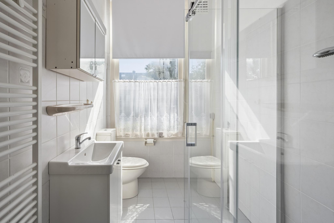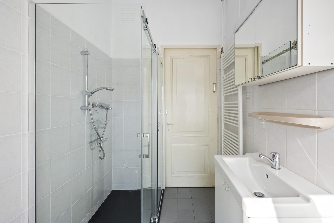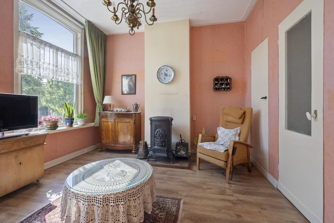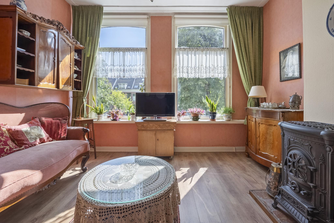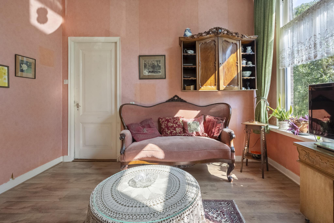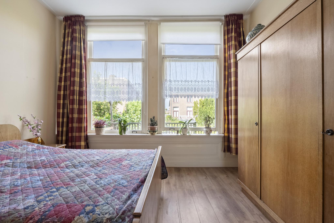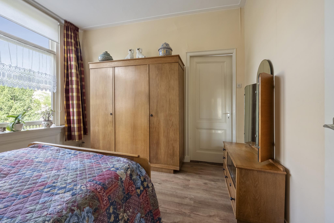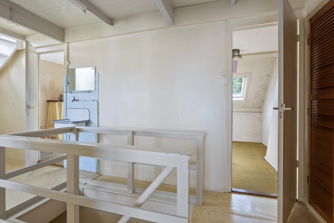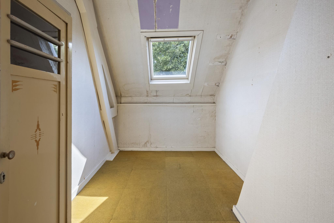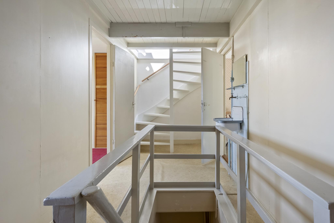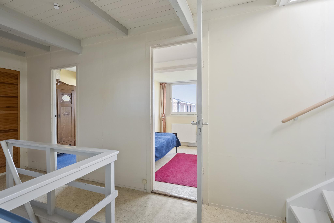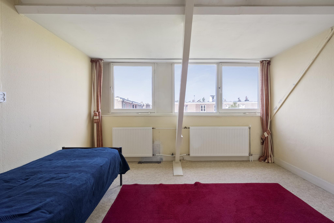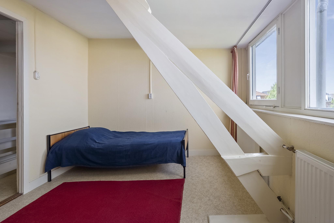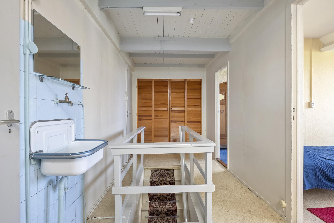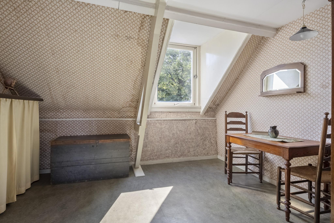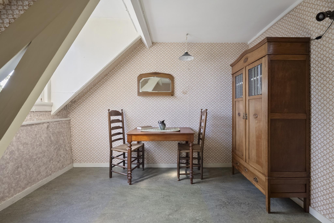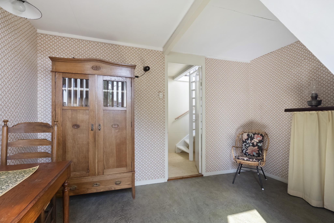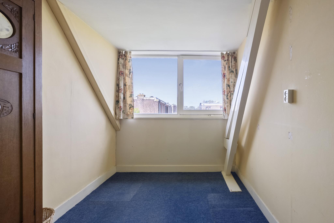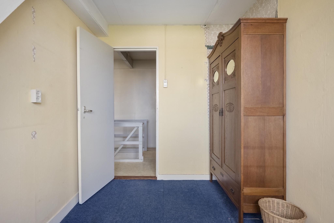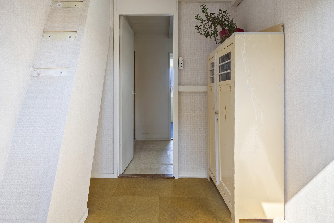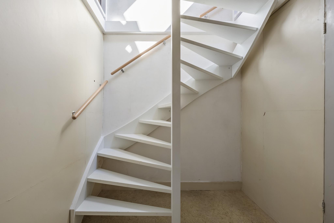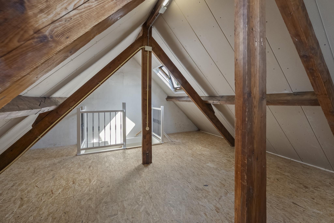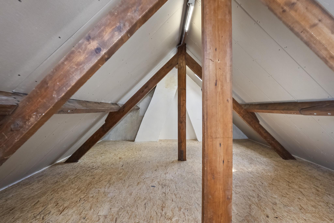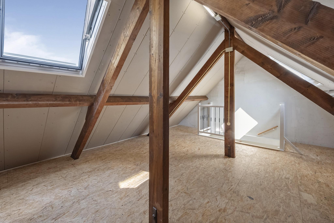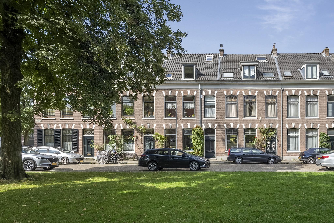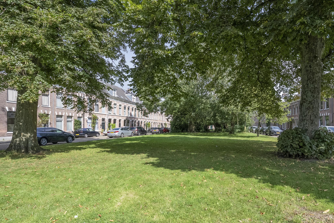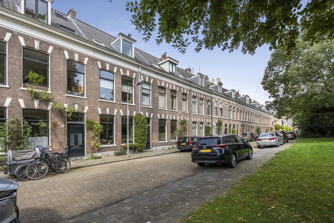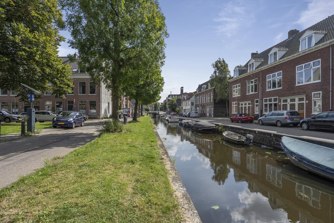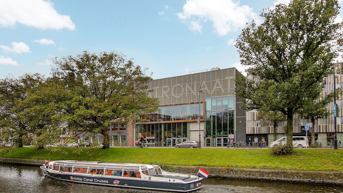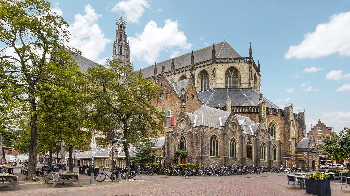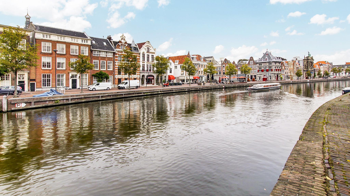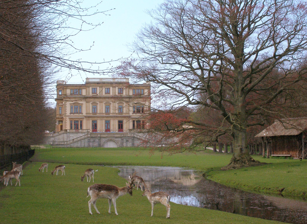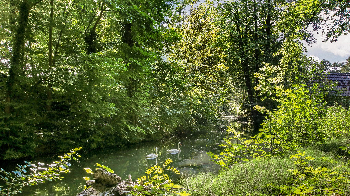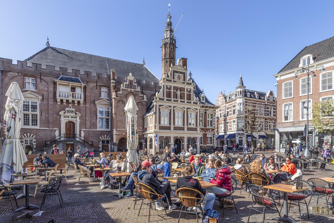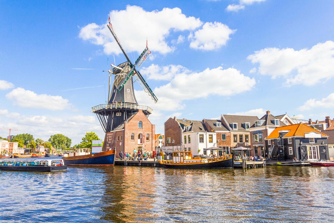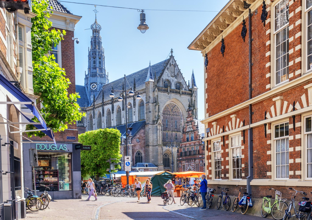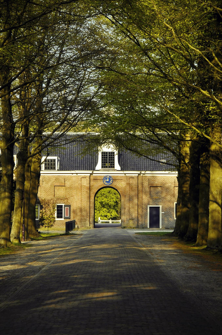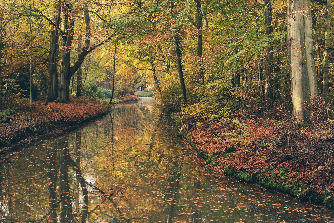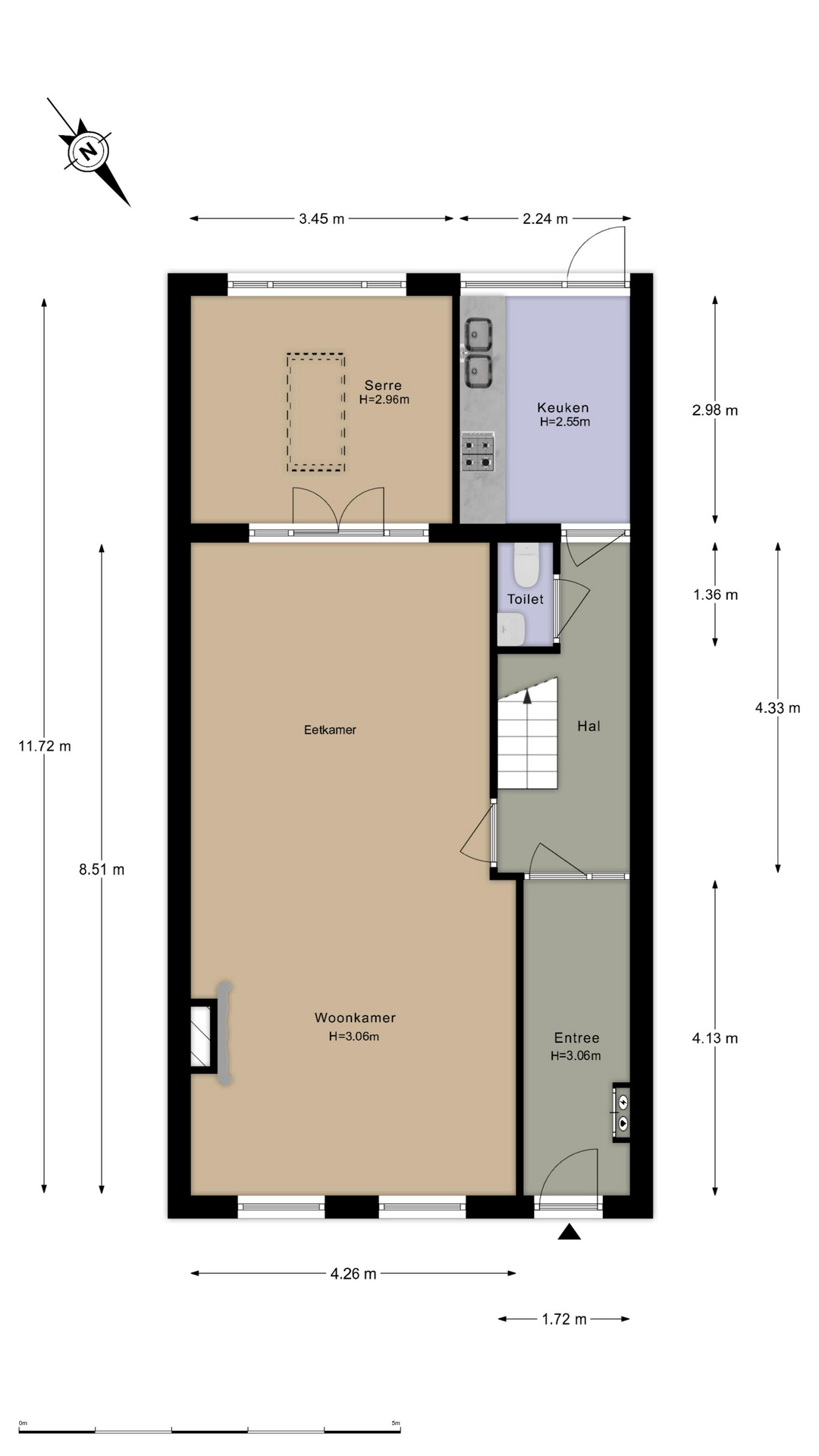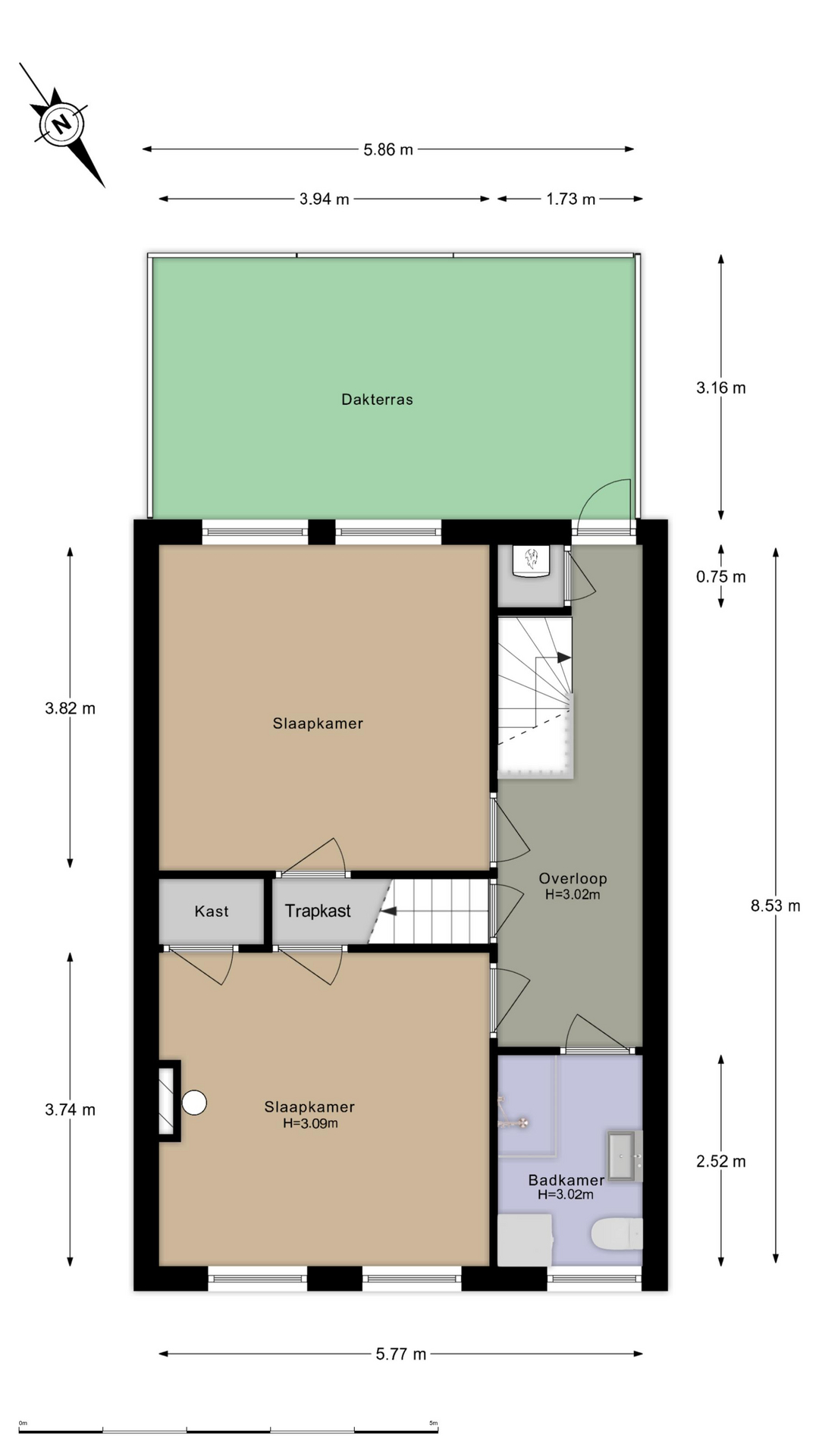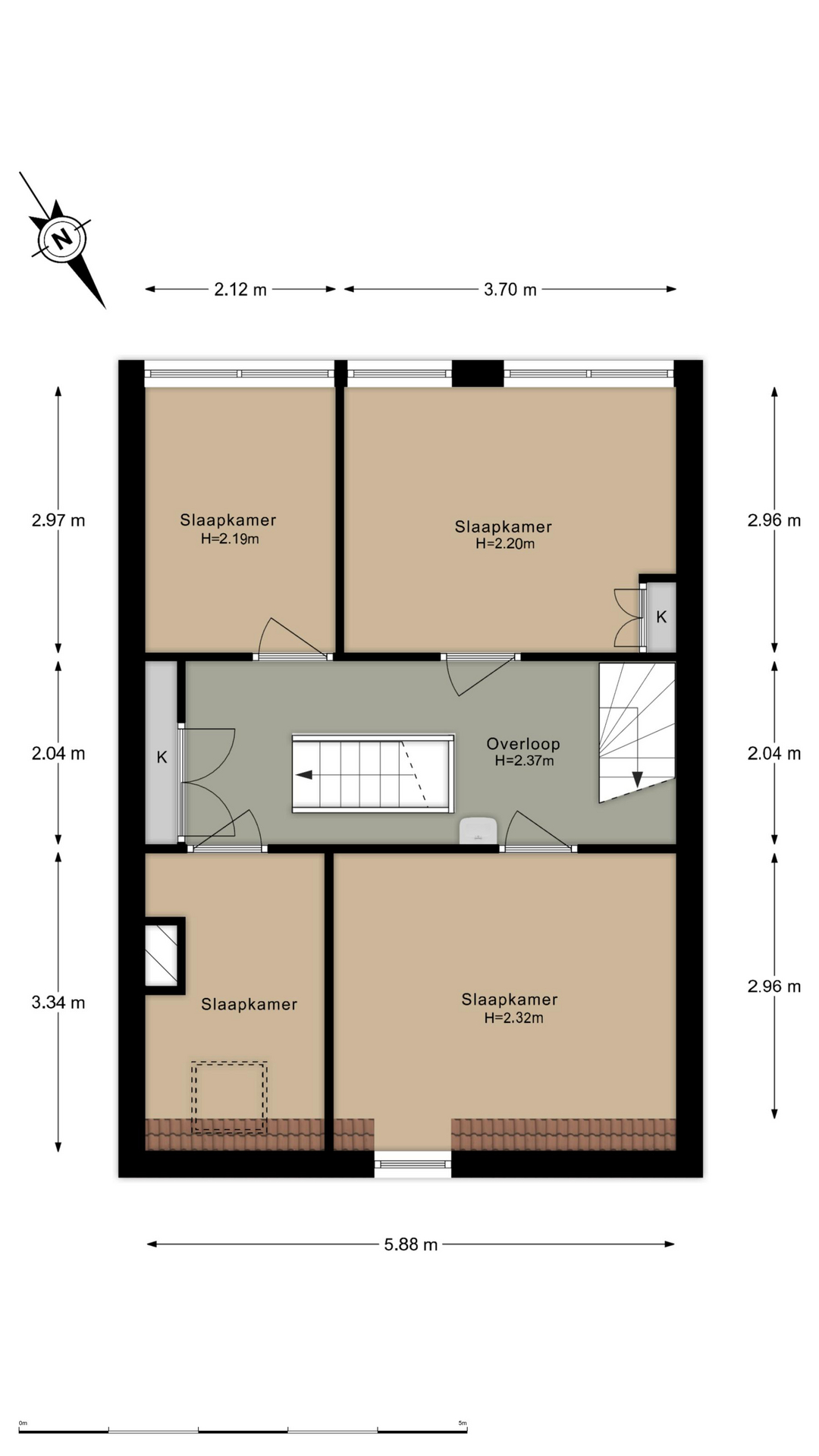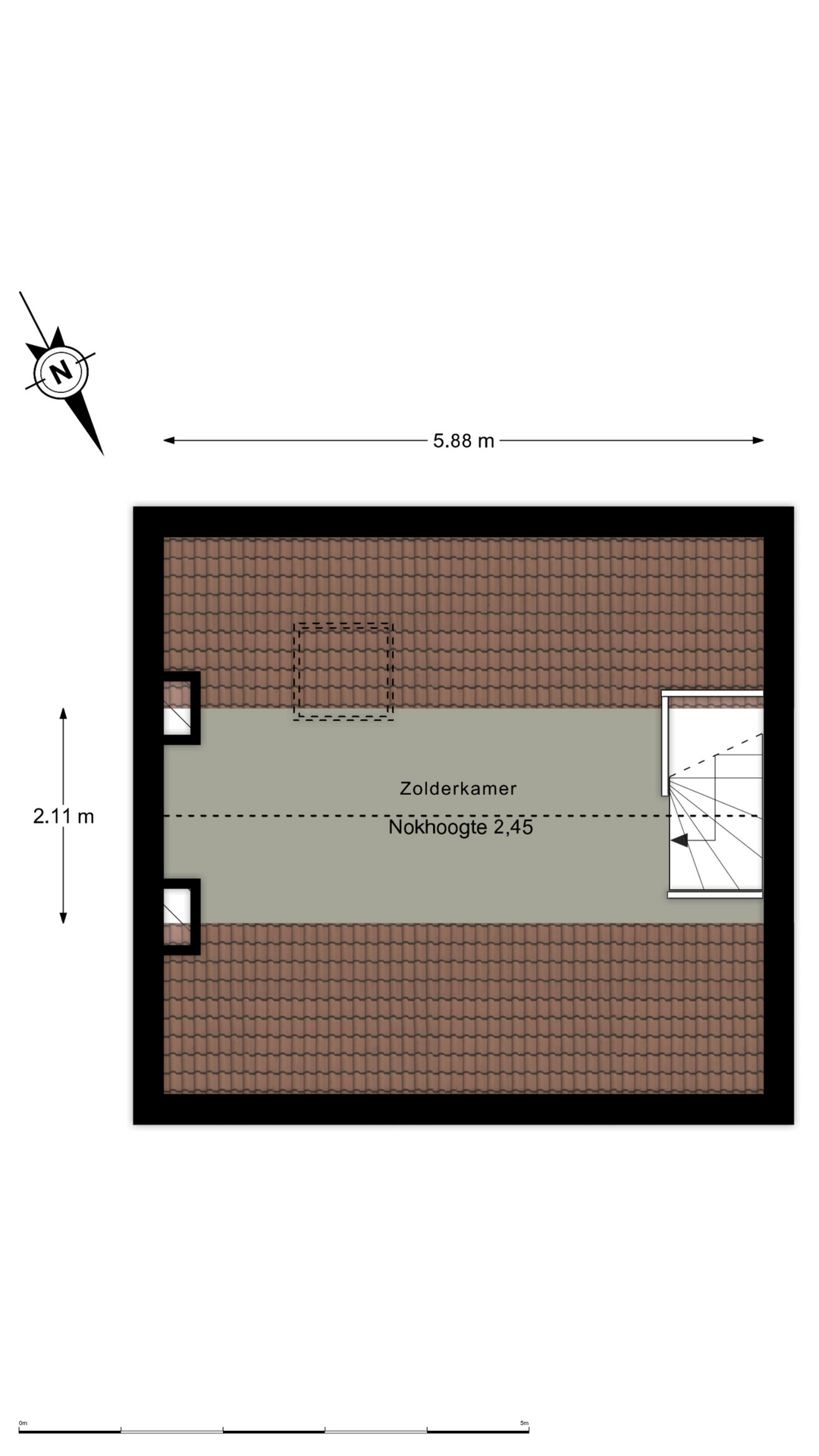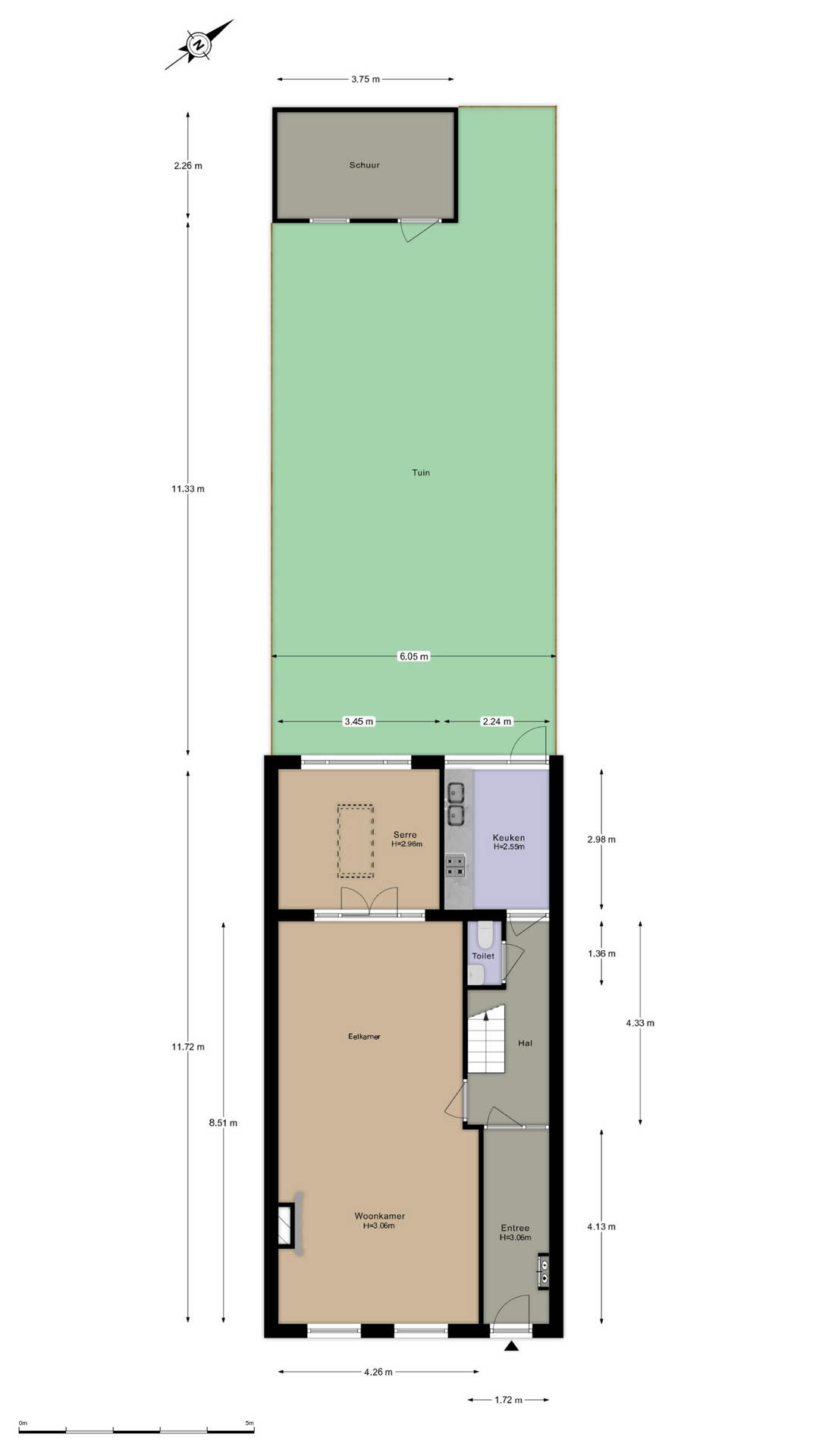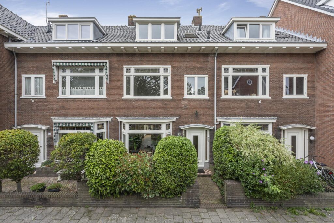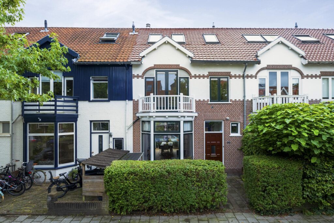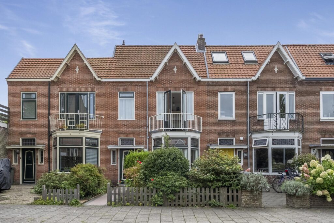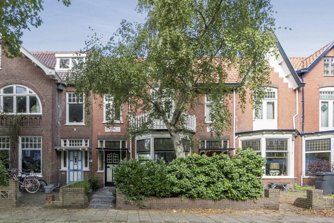
Hasselaersplein 19
2013 GC Haarlem
€ 925.000,- k.k.
Omschrijving
English below
Welkom in dit unieke Herenhuis gelegen aan het Hasselaersplein 19. Vanuit deze woning heeft u een fantastisch uitzicht over een van de mooiste pleinen van Haarlem. Gelegen aan de rand van het historische stadscentrum van Haarlem beschikt dit statige familiehuis over maar liefst 178 m2 woonoppervlakte en tal van originele elementen. Het pand vormt de perfecte basis om het geheel naar eigen smaak te renoveren tot jouw droomhuis.
Verdeeld over de vier verdiepingen zijn er maar liefst 6 slaapkamers en een zolderkamer. De heerlijk zonnige achtertuin op het westen van bijna 14 meter diep biedt veel privacy, en is een oase van rust en groen. De woning ligt op loopafstand van de bruisende Haarlemse binnenstad met haar vele unieke winkels, de terrasjes en restaurants.
Dit royale herenhuis heeft tal van sterke punten:
• Royale maatvoering, originele stijlelementen zoals paneeldeuren, hoge plafonds en ramen, statig trappenhuis etc.
• Wonen op 178 m2 met maar liefst 6 slaapkamers en een zolderkamer
• Volop mogelijkheden om deze woning volledig naar eigen smaak te moderniseren
• Ondergelegen kelderruimte biedt na herstel veel extra inpandige bergruimte
• Op de eerste etage een royaal terras waar je ook in de avond kunt genieten van de zon
• Zonnige diepe achtertuin op het westen met vrijstaande houten schuur
• Het pannendak is in 2023 volledig vernieuwd en aan de buitenzijde voorzien van dakisolatie
• Energielabel C: grotendeels voorzien van dubbel glas en de woonkamervloer is voorzien van TonZon vloerisolatie
• Bouwkundig gekeurde woning (rapport ter inzage)
• Kindvriendelijke buurt met alle gewenste (onderwijs) faciliteiten in de directe omgeving
• Binnen tien minuten bent u in de prachtige bossen en duinen van de omliggende landgoederen, het strand van Bloemendaal is op nog geen 25 minuten fietsen!
• Op toplocatie gelegen, zie onderaan tekst
Karakteristieke stijlelementen vanaf de entree
Je wordt verwelkomd door hoge plafonds, het statige trappenhuis, mooie paneeldeuren en marmeren vloer in de hal. De woonkamer met hoog plafond is royaal bemeten en aangrenzend tref je de lichte serre met zicht op de heerlijke achtertuin. Aan de achterzijde van de woning bevindt zich tevens een eenvoudige keuken. De achtertuin met vrijstaande houten schuur is mooi groen en vanwege de ligging op het westen zeer zonnig in de middag en avond. De onder de woning aanwezige kelderruimte is momenteel nat maar biedt na herstel veel extra inpandige ruimte (denk bijv. aan provisie, wijnkelder etc.)
Heerlijk royale slaapkamers op de eerste verdieping
Aan de overloop grenzen twee royale slaapkamers met vaste kastruimte en de badkamer die is voorzien van toilet, douche, wastafel en wasmachineaansluiting. Vanaf de overloop is er toegang naar het ruime dakterras gericht op het westen.
Tweede verdieping met tal van mogelijkheden
De vaste trap komt uit op een ruime overloop waaraan maar liefst 4 slaapkamers grenzen. Op deze verdieping zijn tal van mogelijkheden, bijvoorbeeld voor een tweede badkamer of een werkkamer. Bovendien zijn er recent een vaste trap naar zolder en groot dakraam geplaatst waardoor er nog eens ruim 12 m2 woonoppervlakte aan de woning is toegevoegd.
Indeling, afmetingen en woning in 3D!
Beleef deze woning nu alvast virtueel, in 3D. Loop door de woning heen, kijk van een afstand of zoom in. Onze virtuele tour, de -360 graden- foto’s, de video en de plattegronden geven je een compleet beeld van de indeling, afmetingen en het design.
Leef heerlijk in het Zijlwegkwartier, aan de rand van het bruisende stadshart
Steek de brug over en je staat midden in het vernieuwde Raaksgebied met een supermarkt (AH), restaurants, de Jopenkerk en de Pathé bioscoop met z’n vele zalen. Daar begint ook gelijk het centrum van Haarlem, met een keur aan prachtige winkels, uitstekende restaurants, barretjes en pleinen met terrassen. Lopend, of met de fiets bereik je al binnen enkele minuten het NS-station op weg naar Amsterdam en met een beetje doortrappen sta je in no time met je voeten op het strand aan de Noordzee. Liever met de auto? Parkeren kun je voor de deur (vergunningstelsel) en binnen enkele minuten met de auto bereik je de belangrijkste uitvalswegen de Randweg en A9/A4. Diverse busverbindingen en haltes zijn bijna letterlijk om de hoek en ook de internationale luchthaven Schiphol is goed bereikbaar. Kortom, een heerlijke buurt om rustig te wonen, aan de rand van de fraaie oude binnenstad met alle mogelijke voorzieningen binnen handbereik.
Goed om te weten:
– Gebouwd omstreeks 1889 op 156 m2 eigen grond
– Woonoppervlakte: 178 m2 conform NEN- meetrapport
– Verwarming via gaskachels en C.V. ketel (Remeha uit 2011)
– Warm water via CV-ketel en inbouwboiler
– Nieuw recent energielabel C, grotendeels voorzien van dubbel glas, vloer- en dakisolatie
– Woonkamervloer voorzien van TonZon vloerisolatie
– Pannendak vernieuwd in 2023 en aan de buitenzijde voorzien van isolatie (warm dak)
– Vaste trap naar zolder geplaatst in 2024
– Bouwkundig gekeurde woning, rapport ter inzage
– Parkeren middels parkeervergunning (2 vergunningen mogelijk)
– Notariskeuze verkoper
– Oplevering in overleg
Kortom, een ideaal royaal gezinsherenhuis met potentie op een fantastische plek om te wonen en waar kinderen nog heerlijk de ruimte hebben om te spelen!
-English-
Welcome to this unique townhouse located at Hasselaersplein 19. From this property you have a fantastic view over one of the most beautiful squares of Haarlem. Located on the edge of the historic city center of Haarlem, this stately family home features no less than 178 m2 of living space and numerous original features. The property is the perfect base to renovate it to your own taste into your dream home.
Divided over the four floors there are no less than 6 bedrooms and an attic. The lovely sunny west-facing backyard of almost 14 meters deep offers lots of privacy, and is an oasis of peace and greenery. The house is within walking distance of the bustling center of Haarlem with its many unique stores, terraces and restaurants.
In short, this spacious townhouse has numerous strong points:
– Generous size, original style elements such as panel doors, high ceilings and windows, stately staircase etc.
– Living on 178 m2 with no less than 6 bedrooms and an attic room
– Plenty of opportunities to modernize this house completely to your own taste
– Basement area offers lots of extra storage space after restoration
– On the second floor a spacious terrace where you can enjoy the sun in the evening
– Sunny deep backyard facing west with detached wooden shed
– The tiled roof is completely renewed in 2023 and the outside is provided with roof insulation
– Energylabel C: mostly double glazing and the living room floor has TonZon floor insulation
– Architectural home inspection (report available for inspection)
– Childfriendly neighborhood with all desired (educational) facilities within walking distance
– Within ten minutes you are in the beautiful forests and dunes of the surrounding estates, the beach of Bloemendaal is less than 25 minutes by bike!
– Top location, see bottom of text
Characteristic style elements from the entrance
You are welcomed by high ceilings, the stately staircase, beautiful panel doors and marble floor in the hall. The living room with high ceiling is generously sized and adjacent you will find the bright conservatory overlooking the lovely backyard. At the rear of the house is also a simple kitchen. The backyard with detached wooden shed is beautifully green and because of its location on the west, very sunny in the afternoon and evening. The basement area under the house is currently wet but after restoration offers a lot of extra indoor space (eg pantry, wine cellar, etc.).
Lovely spacious bedrooms on the first floor
Adjacent to the landing are two generous bedrooms with closet space and the bathroom which is equipped with toilet, shower, sink and washing machine connection. From the landing there is access to the spacious roof terrace with west exposure.
Second floor with numerous possibilities
The staircase leads to a spacious landing with 4 bedrooms. On this floor there are numerous possibilities, for example for a second bathroom or a study. In addition, there are recently a staircase to the attic and a large skylight installed, adding another 12 m2 of living space to the house.
Layout, dimensions and home in 3D!
Experience this home virtually, in 3D. Walk through the house, look from a distance or zoom in. Our virtual tour, the 360 degree photos, the video and the floor plans give you a complete picture of the layout, dimensions and design.
Live delightfully in the Zijlwegkwartier, on the edge of the heart of downtown.
Cross the bridge and you are in the middle of the renewed Raaks area with a supermarket (AH), restaurants, the Jopen church and the Pathé cinema with its many theaters. This is also where the center of Haarlem begins, with a variety of beautiful stores, excellent restaurants, bars and squares with terraces. On foot, or by bike, you can reach the train station on your way to Amsterdam within minutes, and with a bit of pedaling you can be on the beach at the North Sea in no time. Prefer to come by car? You can park in front of the door (permit system) and within minutes by car you reach the main highways the Randweg and A9/A4. Various bus connections and stops are almost literally around the corner and the international airport Schiphol is also easily accessible. In short, a wonderful neighborhood to live quietly, on the edge of the beautiful old town with all possible amenities within easy reach.
Good to know:
– Built around 1889 on 156 m2 land
– Living area: 178 m2 according to NEN-measurement report
– Heating via gas heaters and central heating boiler (Remeha from 2011)
– Hot water via central heating boiler and built-in boiler
– New recent energy label C, mostly double glazing, floor and roof insulation
– Living room floor with TonZon floor insulation
– Tiled roof renewed in 2023 and provided with insulation on the outside (warm roof)
– Fixed stairs to the attic installed in 2024
– Architectural survey of the house, report available for inspection
– Parking by parking permit (2 permits possible)
– Notary choice of seller
– Delivery in consultation
In short, an ideal spacious family home with potential in a great place to live and where children still have room to play!
