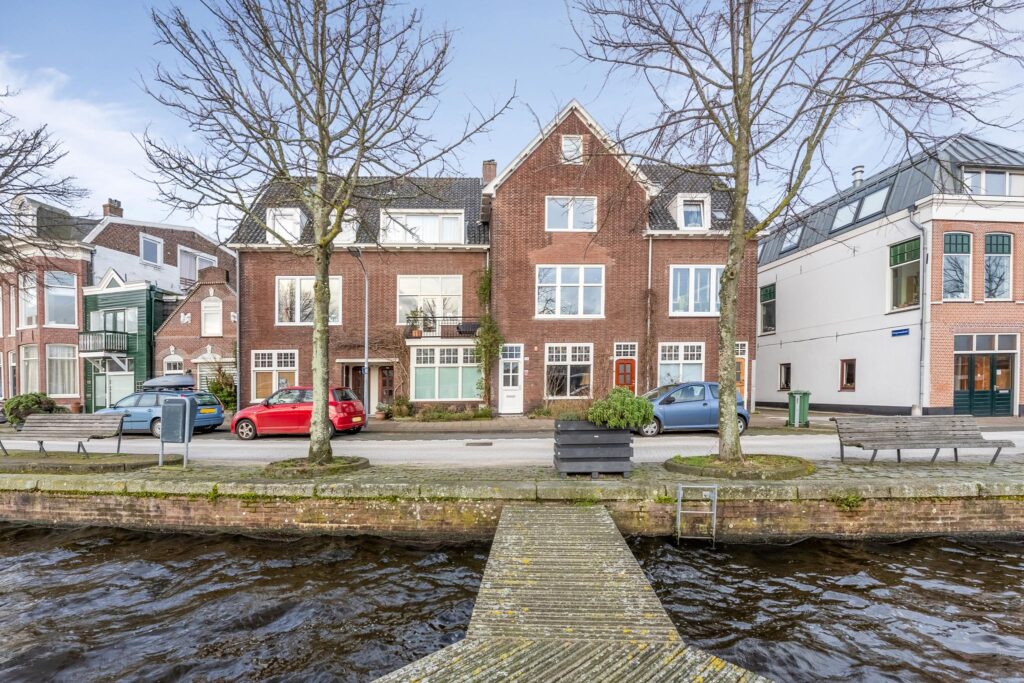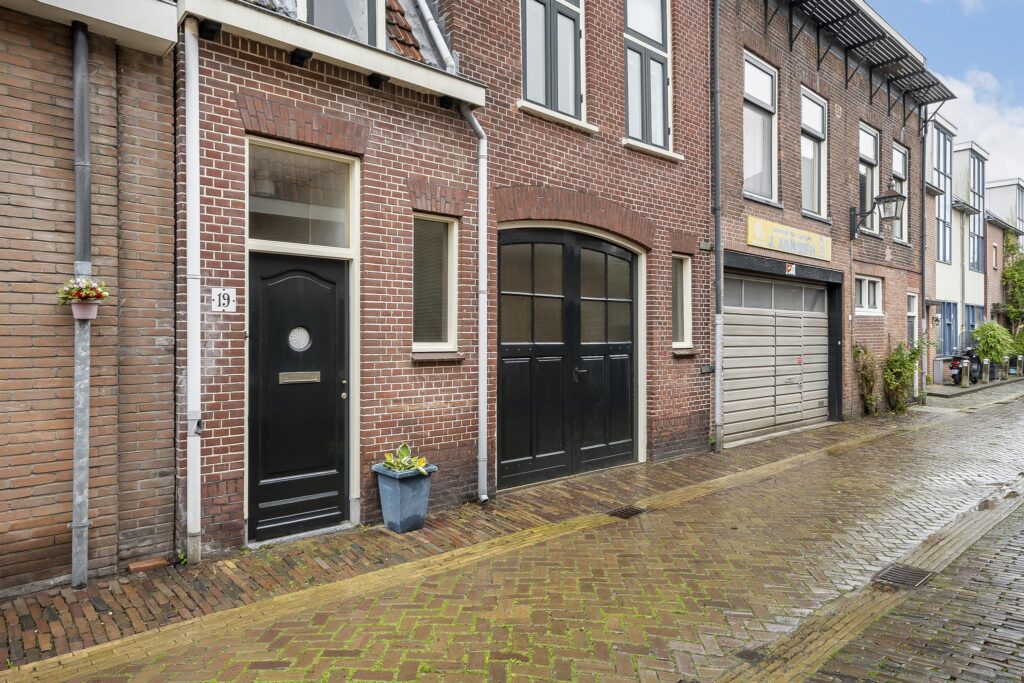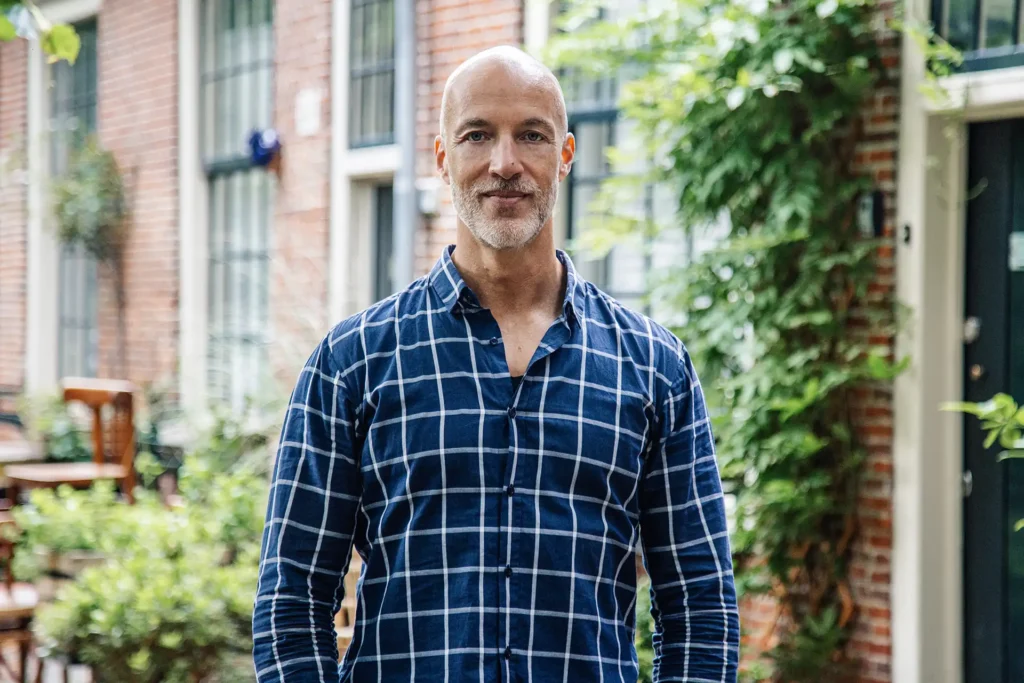
Beeksteeg 19
2011 CX Haarlem
Verkocht
Omschrijving
-English text below-
Leef! in historische Haarlemse centrum aan de Beeksteeg op nummer 19.
Hier kun je wonen en werken aan huis midden in het bruisende hart van Haarlem, tussen het Spaarne en de Burgwal. Deze multifunctionele stadswoning van maar liefst 186 m2 is verrassend ruim en beschikt bovendien over een riante stadstuin.
Op de begane grond is een geweldige multifunctionele ruimte die voor vele doeleinden gebruikt kan worden (bestemming gemengd 1). Denk o.a. aan wonen, garage, hobby-, werk- praktijk- en atelierruimte. De heerlijke achtertuin is een uniek groen paradijs en ademt veel sfeer en rust uit.
De royale lichte woonkamer op de eerste etage heeft een goede breedtemaat en hoge ramen en plafonds. De open keuken met aangrenzende praktische bijkeuken is tevens goed van formaat. Tevens tref je op deze verdieping een handige werkkamer en de badkamer met douche, wastafelmeubel en toilet.
De overloop op de tweede verdieping is vanwege het dakraam heerlijk licht. Bovendien zijn hier 3 goede slaapkamers en een apart toilet. Aangrenzend aan de voorslaapkamer is een heerlijk zonnig balkon met fantastisch weids uitzicht over de Burgwalbuurt.
Kortom, een heerlijke multifunctionele karakteristieke stadswoning in een ideale woonomgeving met veel sterke punten:
• De riante ruimte op begane grond is voor veel doeleinden geschikt (gemengde 1). Denk o.a. aan: wonen, garage, hobby-, werk- praktijk- en atelierruimte
• Op de eerste etage een lichte en royale woonkamer met volop lichtinval door de hoge ramen en een aparte fijne werkkamer
• Karakteristieke keuken met originele servieskast en aangrenzende praktische bijkeuken
• Een heerlijk diepe achtertuin, een groene oase van rust middenin de binnenstad
• Op de tweede etage 3 goed bemeten slaapkamers en een ruim balkon met fraai uitzicht
• Recent bouwkundig gekeurde woning (rapport ter inzage)
• Fantastisch pittoreske woonplek, centraal gelegen binnen no-time sta je op de Grote Markt, het station of het strand!
Indeling, afmetingen en woning in 3D!
Beleef deze woning nu alvast virtueel, in 3D. Loop door de woning heen, kijk van een afstand of zoom in. Onze virtuele tour, de -360 graden- foto’s, de video en de plattegronden geven je een compleet beeld van de indeling, afmetingen en het design.
Leef! en woon heerlijk op een zeer gewilde locatie tussen het Spaarne en de Burgwal.
Haarlem staat niet voor niets bekend als een van de beste Citytrips van Nederland, onze mooie stad aan het Spaarne. Met haar monumentale panden aan fraaie grachten, de beste restaurants, koffietentjes en winkeltjes, elk met een eigen karakter. Dit alles tref je op deze plek letterlijk om de hoek. De Grote Markt en de Botermarkt bieden je gezellige markten met curiosa, biologische- en een gemengde markt op zaterdag en ook de Spaarnwouderstraat, de oudste winkelstraat van Haarlem, is om de hoek. Musea, podia, (park)events, theaters en bioscopen… er is altijd wat leuks te doen!
Even de rust en het groen opzoeken? Haarlem beschikt over prachtige stadsparken, zoals het Kenaupark en het oudste stadsbos van Nederland “de Haarlemmerhout”, goed voor een heerlijke wandeling. In slechts 20 minuten fietsen ben je in de duinen of sta je met je voeten op het strand.
Wil je de stad uit? Hier woon je op loopafstand van goede busverbindingen en op 5 fietsminuten het NS-station. Met de auto bereik je binnen een mum van tijd diverse uitvalswegen. De woning is gelegen in parkeervergunninggebied “Binnenstad” en er is per huisadres (zonder wachttijd) een parkeervergunning te verkrijgen! Naast een parkeervergunning kun je je auto ook parkeren in de garage onder de woning, hier is plek voor meerdere auto’s en/of motoren.
Goed om te weten:
– Bouwkundig gekeurde woning, rapport ter inzage
– Woonoppervlakte: ca. 186 m2 (NEN- meetrapport)
– Gebouwd rond 1890 op totaal 130 m2 eigen grond
– Verwarming en warm water via C.V.-ketel Remeha uit 2010
– Fundering op staal, dus geen houten palen
– Energielabel: D. Grotendeels voorzien van isolerende beglazing en dakisolatie
– Oplevering in overleg
-English-
Leef! in the historic Haarlem city centre at number 19 Beeksteeg.
Here you can live and work at home right in the bustling heart of Haarlem, between the Spaarne and Burgwal. This multifunctional town house of no less than 186 m2 is surprisingly spacious and also boasts a spacious city garden.
On the ground floor is a great multifunctional space that can be used for many purposes (zoning mixed 1). Think of living, garage, hobby, work, practice and workshop space. The lovely back garden is a unique green paradise and exudes a lot of atmosphere and tranquillity.
The spacious bright living room on the first floor has a good width and high windows and ceilings. The open kitchen with adjacent practical pantry is also of good size. On this floor you will also find a handy study and the bathroom with shower, washbasin and toilet.
The landing on the second floor is very bright because of the skylight. There are also three good bedrooms and a separate toilet. Adjacent to the front bedroom is a lovely sunny balcony with fantastic panoramic views over the Burgwal neighbourhood.
In short, a lovely multifunctional characteristic town house in an ideal residential area with many strong points:
– The generous space on the ground floor is suitable for many purposes (mixed 1). For example: living, garage, hobby, work, practice and studio space
– On the first floor a bright and spacious living room with plenty of light through the high windows and a separate fine study
– Characteristic kitchen with original crockery cupboard and adjacent practical pantry
– A lovely deep back garden, a green oasis of calm in the middle of the city centre
– On the second floor 3 well-sized bedrooms and a spacious balcony with nice views
– Recently inspected property (report available for inspection)
– Fantastic picturesque place to live, centrally located in no time at the Grote Markt, the station or the beach!
Layout, dimensions and house in 3D!
Experience this house virtually, in 3D. Walk through the house, look at it from a distance or zoom in. Our virtual tour, the 360-degree photos, the video and the floor plans will give you a complete picture of the layout, dimensions and design.
Live! and live wonderfully in a highly sought-after location between the Spaarne and Burgwal.
Haarlem is not known as one of the best Citytrips in the Netherlands for nothing, our beautiful city on the Spaarne. With its monumental buildings on beautiful canals, the best restaurants, cafés and shops, each with its own character. All this is literally around the corner. The Grote Markt and the Botermarkt offer cosy markets with curiosities, organic produce and a mixed market on Saturdays and the Spaarnwouderstraat, Haarlem’s oldest shopping street, is just around the corner. Museums, venues, (park) events, theatres and cinemas… there is always something fun to do!
Looking for peace and quiet and greenery? Haarlem has beautiful city parks, such as the Kenaupark and the oldest city forest in the Netherlands “the Haarlemmerhout”, good for a lovely walk. In just 20 minutes by bike, you can be in the dunes or with your feet on the beach.
Want to get out of town? Here you live within walking distance of good bus connections and at 5 cycling minutes the NS station. By car, you can reach various arterial roads in no time. The property is located in parking permit area “Binnenstad” and a parking permit can be obtained per home address (without waiting time)! Besides a parking permit, you can also park your car in the garage under the house, which has space for several cars and/or motorbikes.
Good to know:
– Architecturally inspected property, report available for inspection
– Living space: approx. 186 m2 (NEN-measurement report)
– Built around 1890 on a total of 130 m2 own land
– Heating and hot water via central heating boiler Remeha from 2010
– Foundation on steel, so no wooden piles
– Energy label: D. Largely provided with insulating glazing and roof insulation
– Delivery in consultation



























































































