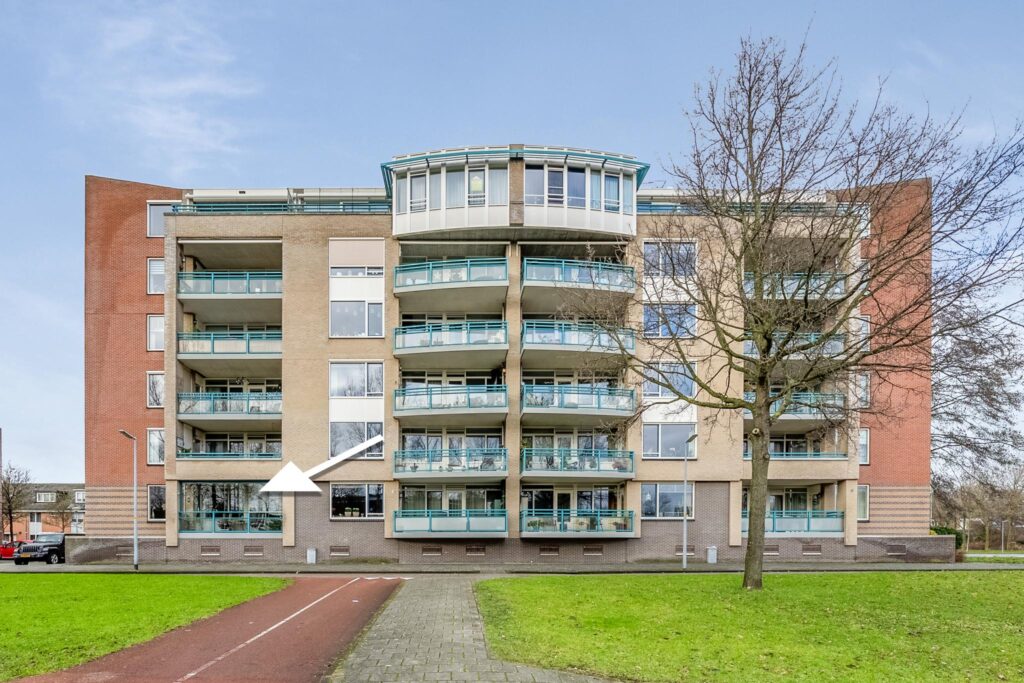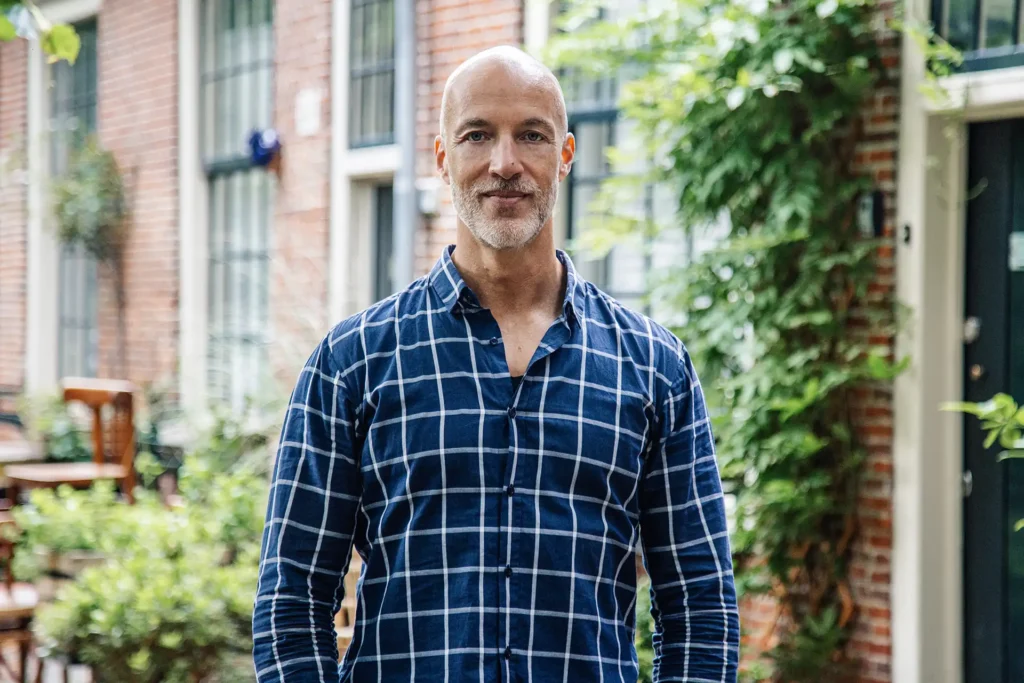Irene Vorrinkstraat 9
2135 SP Hoofddorp
Verkocht
Omschrijving
~ English tekst below ~
Gelijkvloers, zorgeloos, comfortabel en veilig wonen? Dat kan!
Welkom thuis in het appartement aan de Irene Vorrinkstraat 9. Deze prachtige benedenwoning in het goed onderhouden appartementencomplex Wildervank in Hoofddorp biedt alles wat je zoekt in een woning en meer.
Bij het betreden van de ruime woonkamer valt meteen het overvloedige natuurlijke licht op dat door de grote ramen stroomt. De fijne open keuken, voorzien van diverse inbouwapparatuur, nodigt uit tot het maken van heerlijke culinaire creaties.
Het appartement van ca. 97 m2 beschikt verder over twee comfortabele slaapkamers, waarvan één met toegang tot het balkon. Daarnaast is er een ruime badkamer voorzien van een ligbad, aparte douche, toilet en wastafelmeubel. Ook is er een separaat toilet met fontein bij de entree, fijn voor als er gasten zijn.
Het balkon met vrij uitzicht biedt een fijne privé buitenruimte, perfect om te genieten van de frisse lucht en de omgeving in de zomer of om beschut te zitten door het afsluiten van de glazen windschermen in de winter.
Kortom, een fijne benedenwoning met veel sterke punten:
• Zeer ruime en verzorgde levensloopbestendige woning met 2 slaapkamers.
• Ruime en lichte woonkamer door de hoekligging
• Riant balkon op het zuidoosten met vrij uitzicht
• Nette badkamer met ligbad, douche en toilet
• Goed geïsoleerd met energielabel B
• Mooi en goed onderhouden atrium in het midden van het complex
• Zorgeloos wonen. Ervaar het gemak van een gezonde en actieve VvE
• Eigen parkeerplek en berging in de afgesloten kelder van het complex
Indeling, afmetingen en woning in 3D!
Beleef deze woning nu alvast virtueel, in 3D. Loop door de woning heen, kijk van een afstand of zoom in. Onze virtuele tour, de -360 graden- foto’s, de video en de plattegronden geven je een compleet beeld van de indeling, afmetingen en het design.
Leef heerlijk in Toolenburg…
Hier woon je strategisch. Gunstig gelegen ten opzichte van het centrum met vele winkels, restaurants, een bioscoop en theater en met uitstekende verbindingen naar Amsterdam, Haarlem en Schiphol. Laat de drukte achter je en geniet van de groene omgeving. Maak ontspannende wandelingen langs de Toolenburgerplas en ontdek de rust van de natuur. Alles wat je nodig hebt, van winkels tot gezondheidscentra, vind je hier. Er bevinden zich zowel een huisartsenpraktijk als tandartspraktijk op loopafstand. Winkelcentrum Toolenburg ligt op ca. 5 min fietsen en per auto. De bushalte van bus 169 naar o.a. Hoofddorp station, het centrum, het winkelcentrum en het Spaarne Gasthuis bevindt zich op 3 minuten lopen, de halte Graan voor Visch van R-net op 7 minuten lopen en binnen 10 minuten rijd je met de auto naar Hoofddorp station. Veilig parkeren kan op je eigen parkeerplek in de in de parkeerkelder, vanwaar je met de lift naar de parterre kunt.
Goed om te weten:
– Woonoppervlakte: ca. 97.2m2 (NEN- meetrapport)
– Gebouwd rond 1999
– Verwarming en warm water via Nefit c.v.-ketel 2013 (2022 service onderhouden)
– Energielabel B, geldig t/m 19-11-2028
– Actieve VvE, de servicekosten bedragen €188,- per maand
– WOZ-waarde per 1 jan 2022: € 392.000.,- (opkoopbescherming is van toepassing)
– Oplevering in overleg, notariskeuze verkoper
~ English ~
Single-story, carefree, comfortable and safe living? You can!
Welcome home to the apartment at Irene Vorrinkstraat 9. This beautiful ground floor apartment in a well-maintained apartment complex in Hoofddorp offers everything you are looking for in a home and more.
Upon entering the spacious living room, one immediately notices the abundant natural light streaming through the large windows. The fine open kitchen, equipped with various built-in appliances, invites you to make delicious culinary creations.
The apartment of approximately 97 m2 further features two comfortable bedrooms, one with access to the balcony. In addition, there is a spacious bathroom equipped with a bathtub, separate shower, toilet and washbasin. There is also a separate toilet with fountain at the entrance, nice for when there are guests.
The balcony offers a fine private outdoor space, perfect for enjoying the fresh air and surroundings in summer or for sitting sheltered by closing the glass windbreaks in winter.
In short, a fine downstairs apartment with many strengths:
• Very spacious and well-kept lifelong home with 2 bedrooms.
• Spacious and bright living room by the corner location
• Spacious balcony facing southeast with unobstructed views
• Neat bathroom with bath, shower and toilet
• Well insulated with energy label B
• Beautiful and well maintained atrium in the middle of the complex
• Carefree living. Experience the convenience of a healthy and active VvE
• Private parking and storage in the basement of the complex
Layout, dimensions and home in 3D!
Experience this home virtually, in 3D. Walk through the house, look from a distance or zoom in. Our virtual tour, the -360 degree- photos, the video and the floor plans give you a complete picture of the layout, dimensions and design.
Live wonderfully in Toolenburg….
Here you live strategically. Conveniently located to the center with many stores, restaurants, a cinema and theater and with excellent connections to Amsterdam, Haarlem and Schiphol Airport. Leave the hustle and bustle behind and enjoy the green surroundings. Take relaxing walks along the Toolenburgerplas and discover the tranquility of nature. Everything you need, from stores to health centers, can be found here. There are both a general practice and dentist’s office within walking distance. Shopping center Toolenburg is about 5 min cycling and by car. The bus stop of bus 169 to Hoofddorp station, the center, the shopping center and the Spaarne Hospital is 3 minutes walk, the stop Graan voor Visch of R-net is 7 minutes walk and within 10 minutes you drive by car to Hoofddorp station. You can park safely in your own parking space in the basement car park, from where you can take the elevator to the ground floor.
Good to know:
– Living area: approx 97.2m2 (NEN-measurement report)
– Built around 1999
– Heating and hot water via Nefit central heating boiler 2013 (2022 service maintained)
– Energy label B, valid until 19-11-2028
– Active VvE, the service costs are €188, – per month
– Value per 1 Jan 2022: € 392.000, – (buyout protection applies)
– Delivery in consultation, choice of notary seller

































































