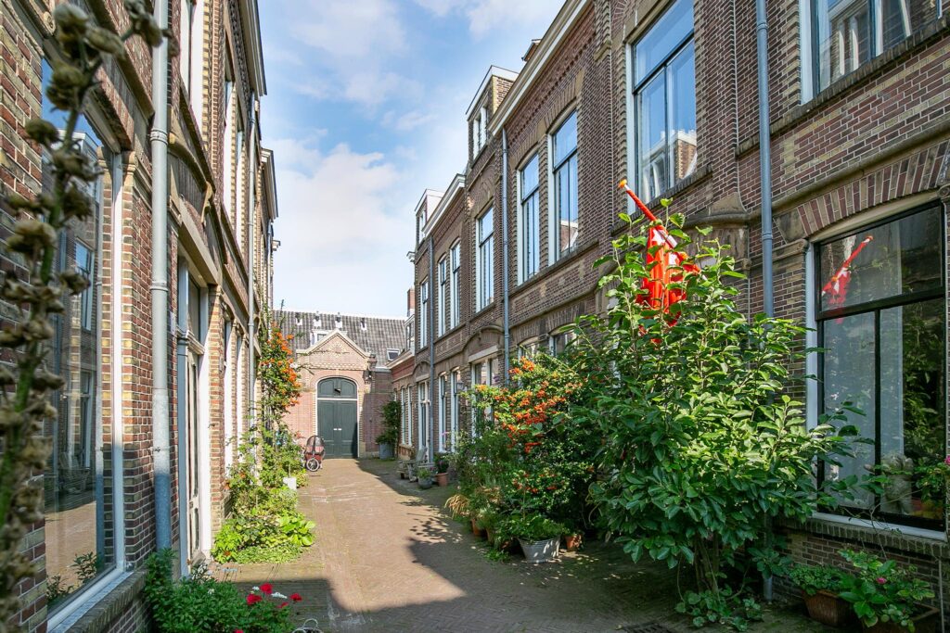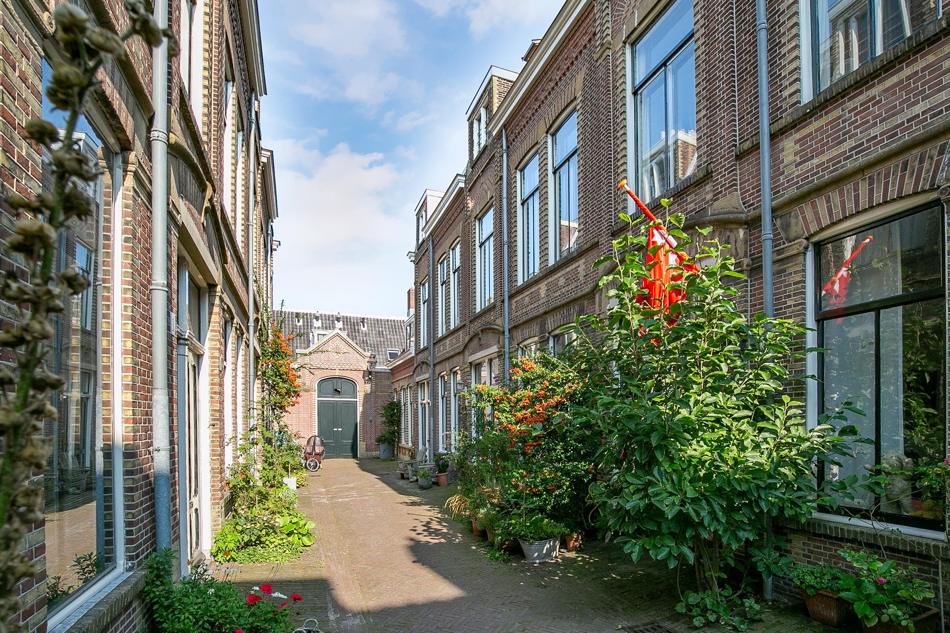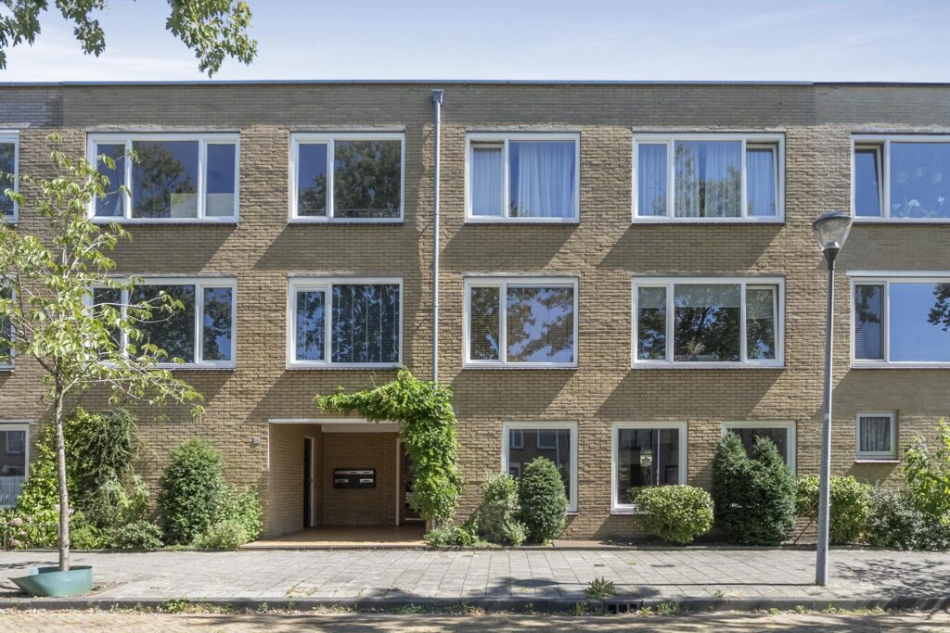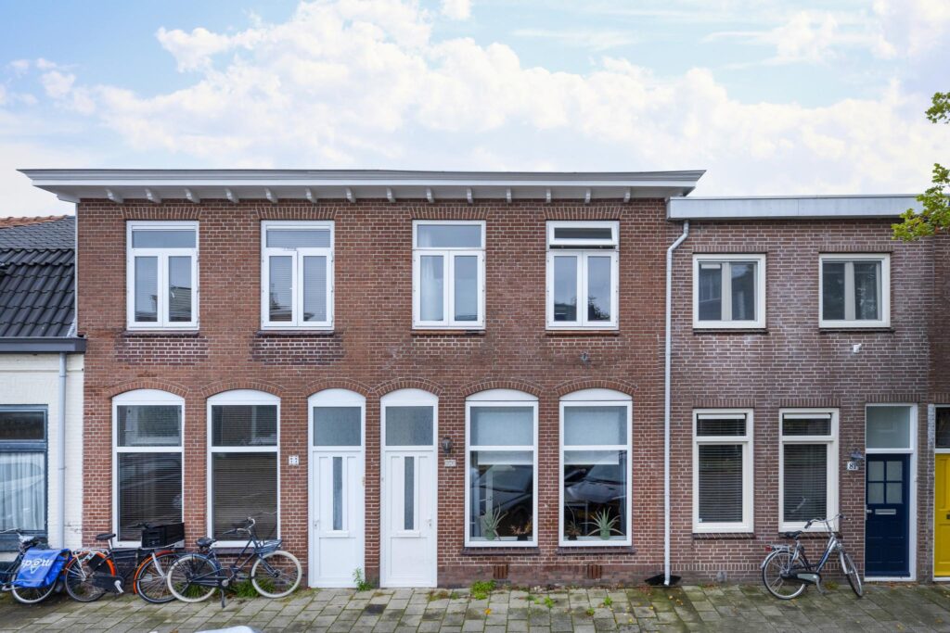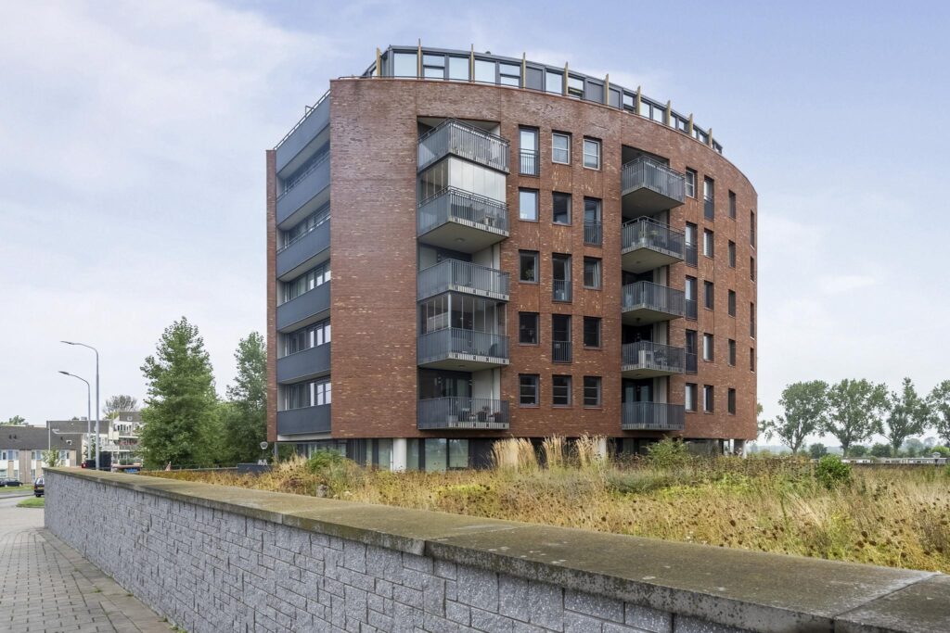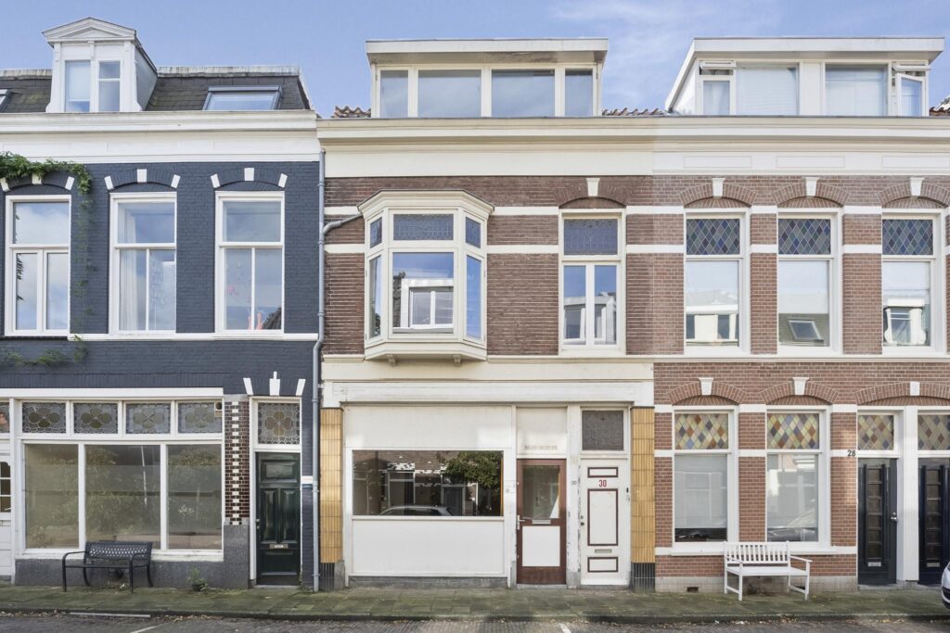
Teylershofjestraat 3RD
2011 JK Haarlem
Verkocht
Omschrijving
~ English text below ~
Dit is je kans om op een van de mooiste en meest bijzondere plekjes van Haarlem te wonen!
Welkom in Teylershofjestraat. Een pittoresk straatje gelegen tussen de Bakenessergracht en het Spaarne in. Een autovrij straatje dat tevens doodlopend is doordat het uitkomt bij de statige dubbele houten deur dat de achterpoort is naar het Teylers Hofje. Het begin van de straat ligt schuin tegenover de eeuwenoude en iconische Bakenesserkerk met haar witte toren. De woningen in de straat zijn Rijksmonumentaal en hebben prachtige voorgevels met tweekleurig metselwerk, halfronde bogen en de originele houten kozijnen. Je voelt de historie om je heen!
Achter de voordeur van nummer 3 rd, vind je een heerlijke lichte bovenwoning van ca. 87m2 groot, bestaande uit twee verdiepingen. Een grote L-vormige woonkamer met open keuken en openslaande deuren naar het balkon dat toegang geeft tot het hoger gelegen dakterras op de eerste verdieping en twee kamers, een royale inloopkast en badkamer op de tweede verdieping.
De pluspunten op een rij:
• Rustig wonen in autovrij straatje midden in het centrum
• Ruime woonkamer met hoog plafond en hoge raampartijen die zorgen voor veel lichtinval
• Nette en complete open keuken met inbouwapparatuur
• Twee slaapkamers
• Nette badkamer met douche, wastafel en tweede toilet
• Zonnig dakterras (vergund) met fantastisch uitzicht op de Bakenesserkerk
• Bovenverdieping naar wens opnieuw in te delen
• Fantastische pittoreske locatie, met werkelijk alle woonvoorzieningen op loopafstand
Indeling, afmetingen en woning in 3D!
Beleef deze woning nu alvast virtueel, in 3D. Loop door de woning heen, kijk van een afstand of zoom in. Onze virtuele tour, de -360 graden- foto’s, de video en de plattegronden geven je een compleet beeld van de indeling, afmetingen en het design.
Ligging:
De ligging kan niet beter in de buurt ‘Bakenes”. Rustig in een doodlopend en autovrij straatje, maar met de bruisende binnenstad van Haarlem om de hoek. Haarlem, de mooie stad aan het Spaarne. Met haar monumentale panden aan fraaie grachten, de beste restaurants, koffietentjes en winkeltjes, elk met een eigen karakter. De Grote Markt en de Botermarkt bieden je gezellige markten met curiosa, biologische- en een gemengde markt op zaterdag. Musea, podia, (park)events, theaters en bioscopen… er is altijd wat leuks te doen en alles is op loop- of fietsafstand! Even de rust en het groen opzoeken? Haarlem beschikt over prachtige stadsparken, zoals het Kenaupark en de Haarlemmerhout, goed voor een heerlijk wandeling of sportieve activiteit.
De woning is gelegen in Parkeervergunninggebied “Binnenstad” en er is per huisadres (zonder wachttijd) één parkeervergunning te verkrijgen. In de omliggende straten is altijd een plekje te vinden. Hier woon je op ca. 15 minuten lopen of 5 minuten fietsen van het NS-station en bereik je in een mum van tijd uitvalswegen de stad uit. In slechts 20 minuten fietsen ben je in de duinen of sta je met je voeten op het strand.
Goed om te weten:
– Woonoppervlakte: ca. 87 m2 (NEN- meetrapport)
– Gebouwd rond 1890, volgens opgave gemeente op een gemetselde fundering (‘staal’)
– Voorzien van houten kozijnen met dubbel glas en voorzetramen
– Verwarming en warm water via Remeha Tzerra cv-ketel uit 2017
– Energielabel niet aanwezig daar de woning een Rijksmonument is
– Oplevering in overleg
~ English ~
This is your chance to live in one of the most beautiful and special places in Haarlem!
Welcome to Teylershofjestraat. A picturesque street located between the Bakenessergracht and the Spaarne. A car-free street that is also a dead end because it ends at the stately double wooden door that is the back gate to Teylers Hofje. The beginning of the street is diagonally opposite the centuries-old and iconic Bakenesserkerk with its white tower. The houses in the street are National Monumental and have beautiful frontages with two-tone brickwork, semi-circular arches and the original wooden window frames. You can feel the history all around you!
Behind the front door of number 3 rd, you will find a lovely bright upstairs flat of about 87m2 in size, consisting of two floors. A large L-shaped living room with open kitchen and French doors to the balcony giving access to the upper roof terrace on the first floor and two bedrooms, a generous walk-in wardrobe and bathroom on the second floor.
The pluses at a glance:
• Quiet living in car-free street right in the city centre
• Spacious living room with high ceiling and high windows that provide lots of light
• Neat and complete open kitchen with built-in appliances
• Two bedrooms
• Neat bathroom with shower, basin and second toilet
• Sunny roof terrace (licensed) with fantastic views of the Bakenesserkerk
• Upper floor can be rearranged as desired
• Fantastic picturesque location, with really all residential amenities within walking distance
Layout, dimensions and house in 3D!
Experience this house virtually, in 3D. Walk through the house, look at it from a distance or zoom in. Our virtual tour, the 360-degree photos, the video and the floor plans will give you a complete picture of the layout, dimensions and design.
Location:
The location couldn’t be better. Quiet in a dead-end and car-free street, but with Haarlem’s bustling city centre just around the corner. Haarlem, the beautiful city on the Spaarne. With its monumental buildings on beautiful canals, the best restaurants, cafés and shops, each with its own character. The Grote Markt and the Botermarkt offer you cosy markets with curiosities, organic produce and a mixed market on Saturdays. Museums, stages, (park) events, theatres and cinemas… there is always something fun to do and everything is within walking or cycling distance! Looking for peace and quiet and greenery? Haarlem has beautiful city parks, such as the Kenaupark and the Haarlemmerhout, good for a lovely walk or sporting activity.
The property is located in Parking Permit Area “Binnenstad” and one parking permit can be obtained per home address (without waiting time). A spot can always be found in the surrounding streets. Here you live about 15 minutes’ walk or 5 minutes’ bike ride from the NS railway station and reach arterial roads out of town in no time. In just 20 minutes by bike you can be in the dunes or with your feet on the beach.
Good to know:
– Living area: approx. 88 m2 (NEN measurement report)
– Built around 1890, according to the municipality on a brick foundation (‘steel’)
– Fitted with wooden window frames with double glazing and inset windows
– Heating and hot water via Remeha Tzerra central heating boiler from 2017
– Energy label not available as the house is a national monument
– Delivery in consultation
