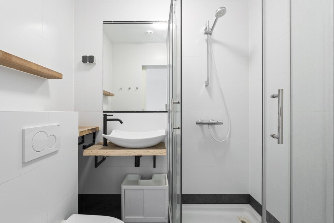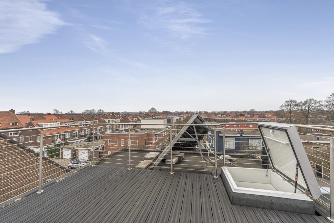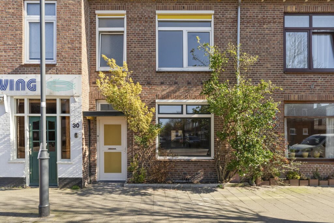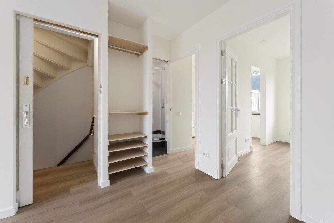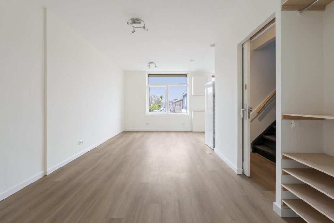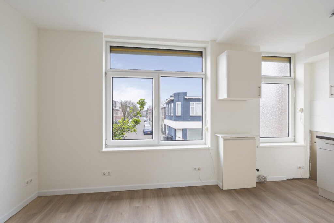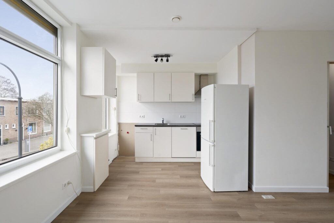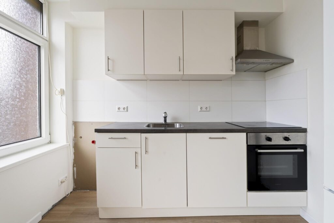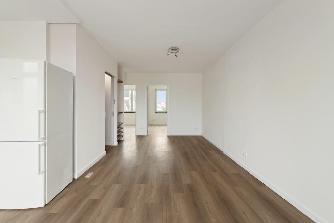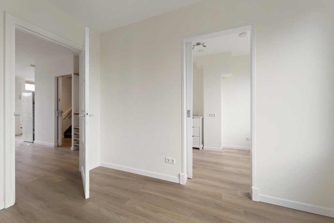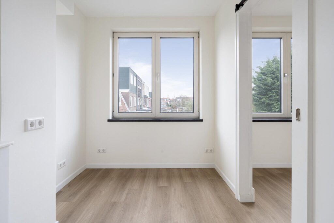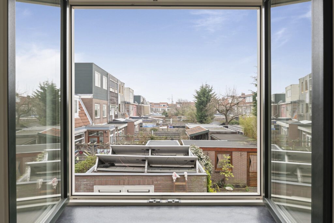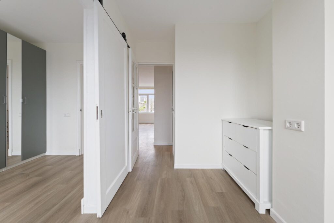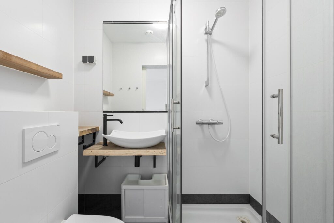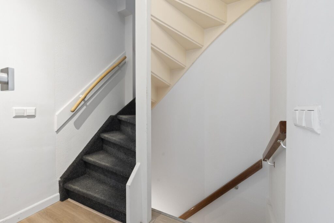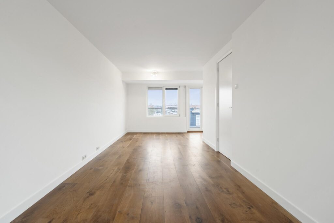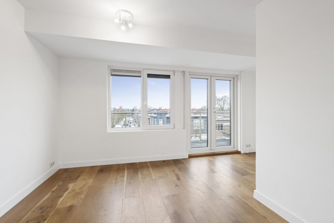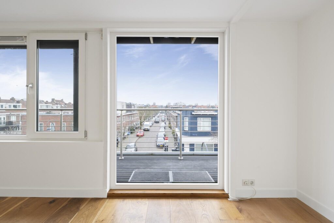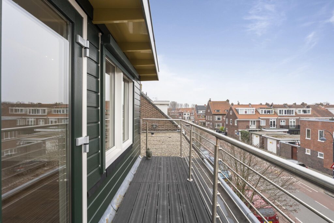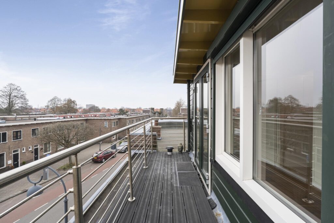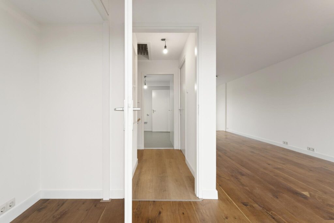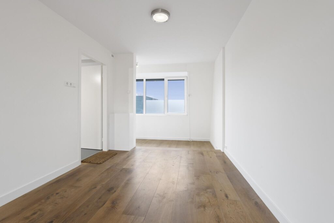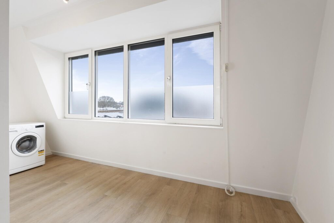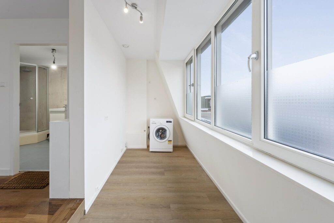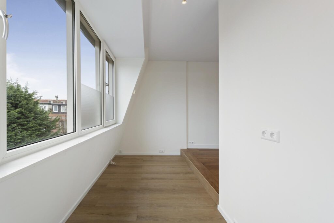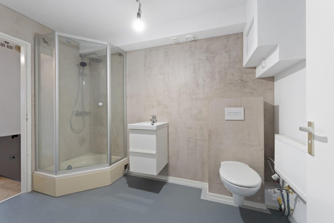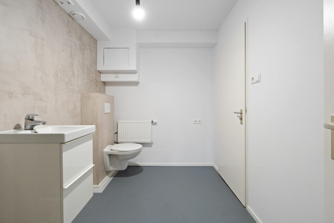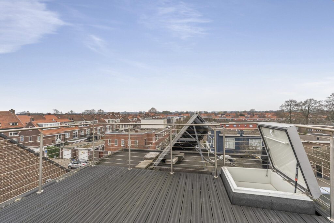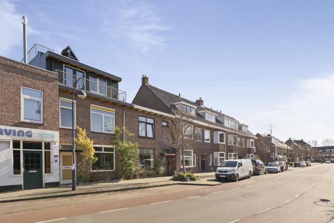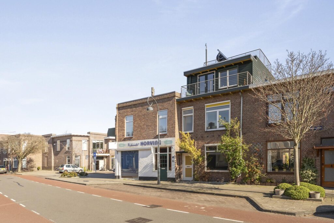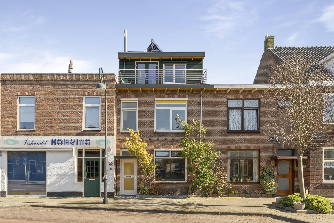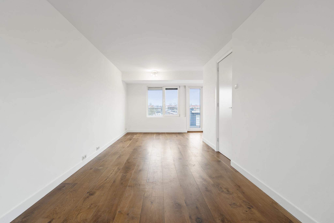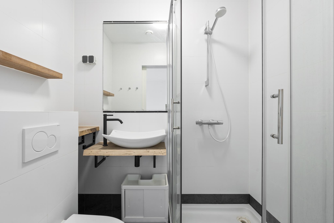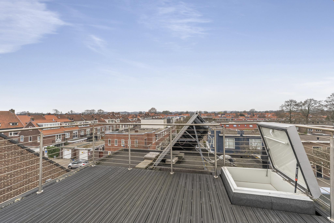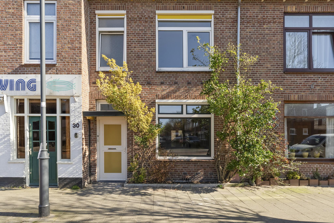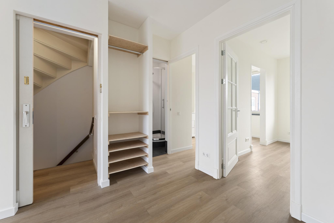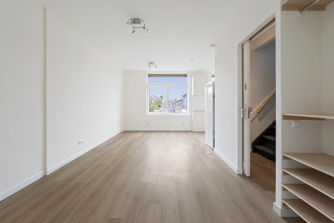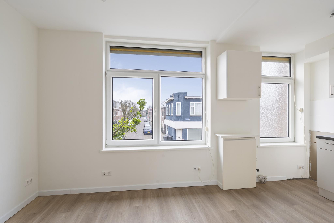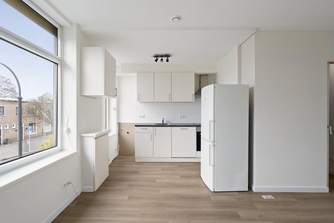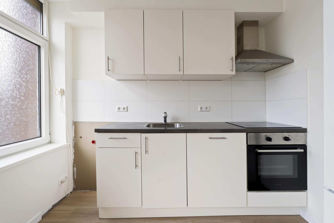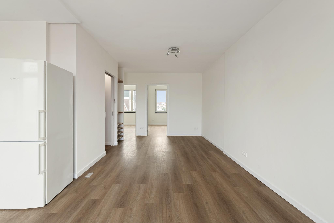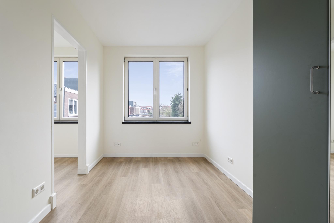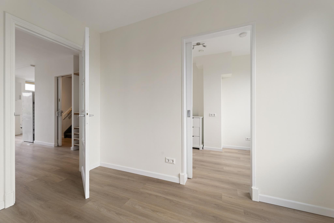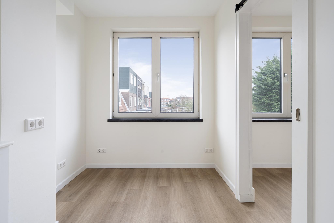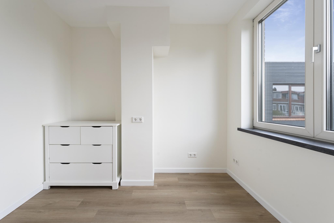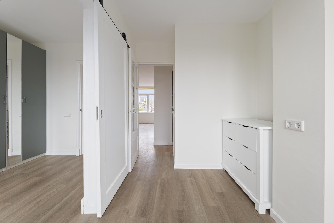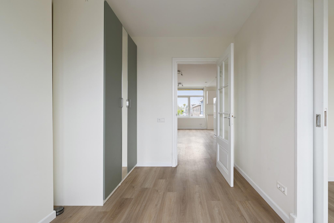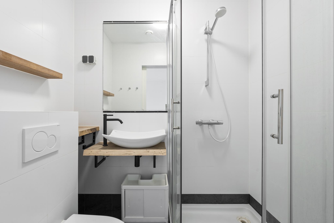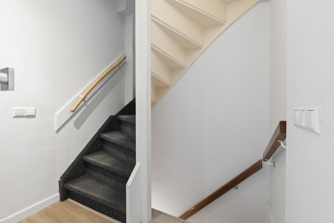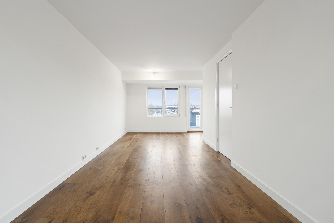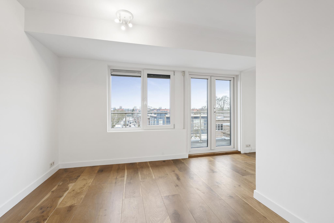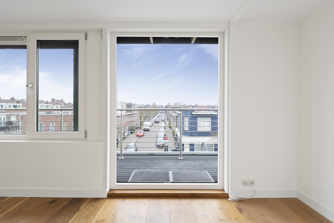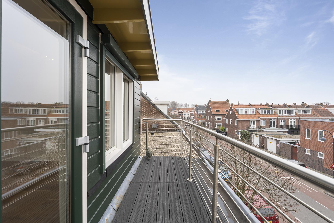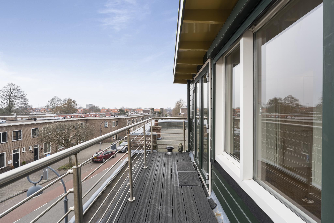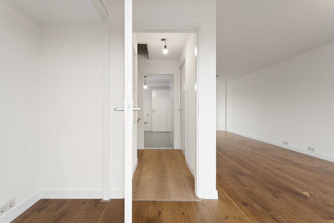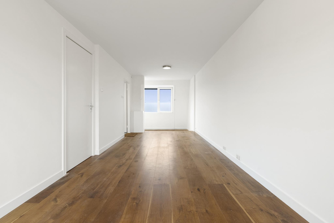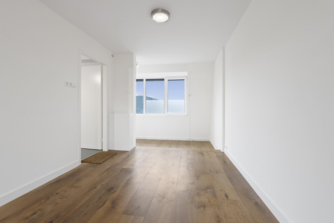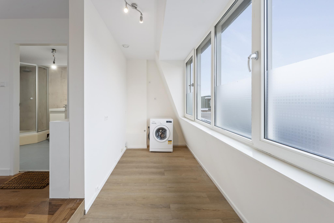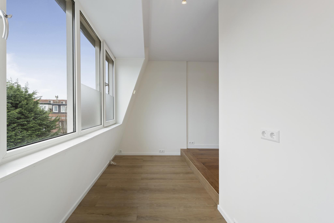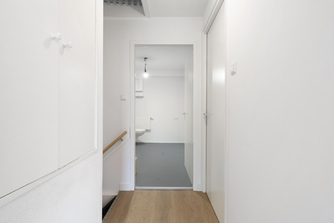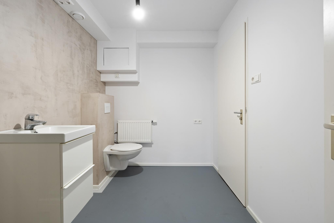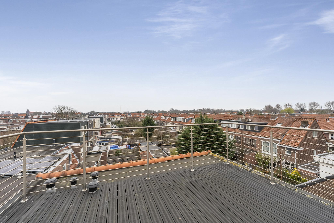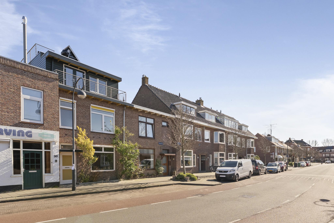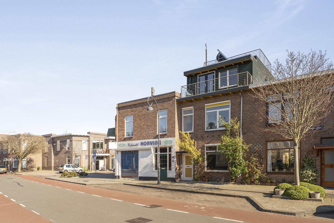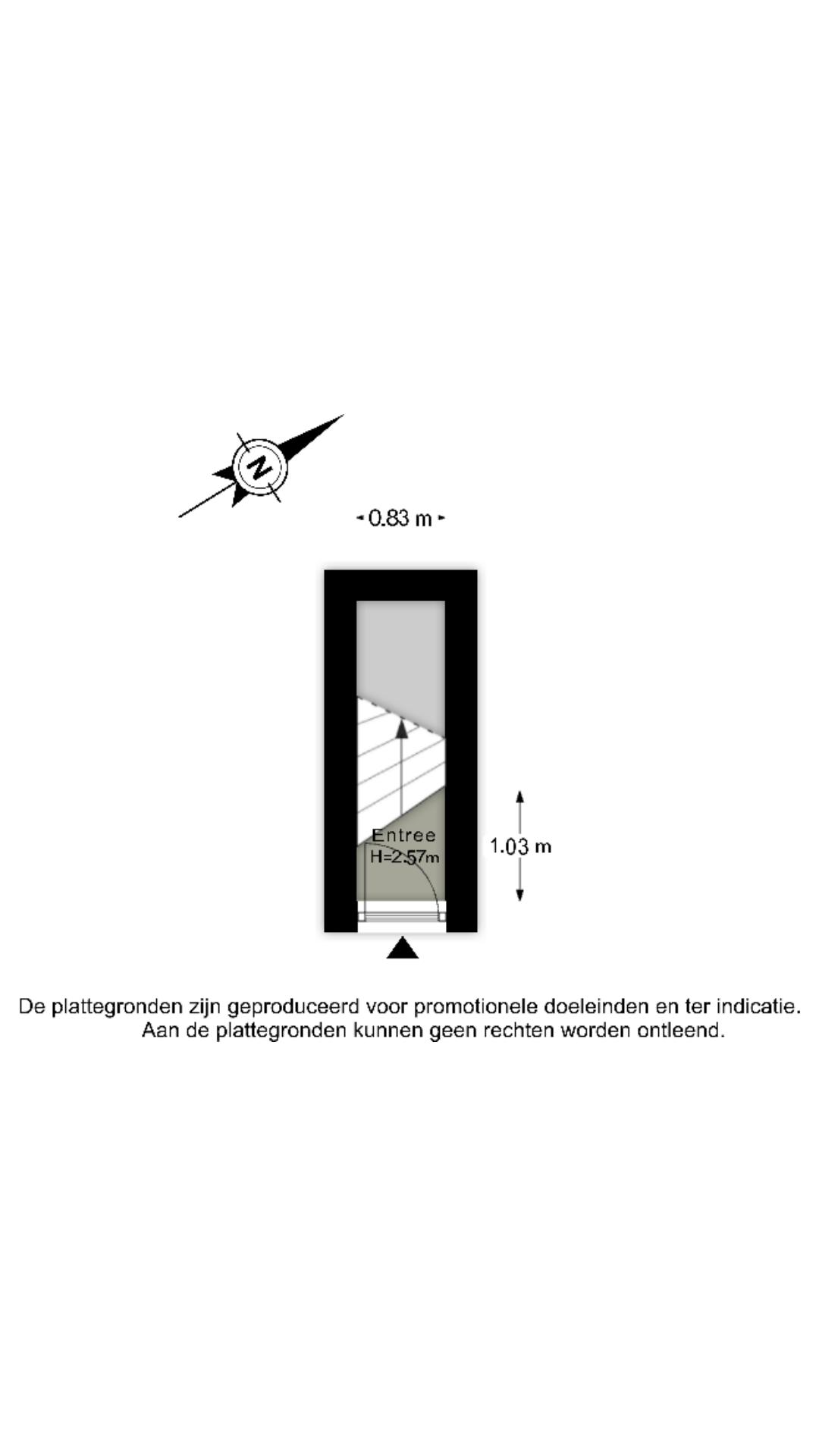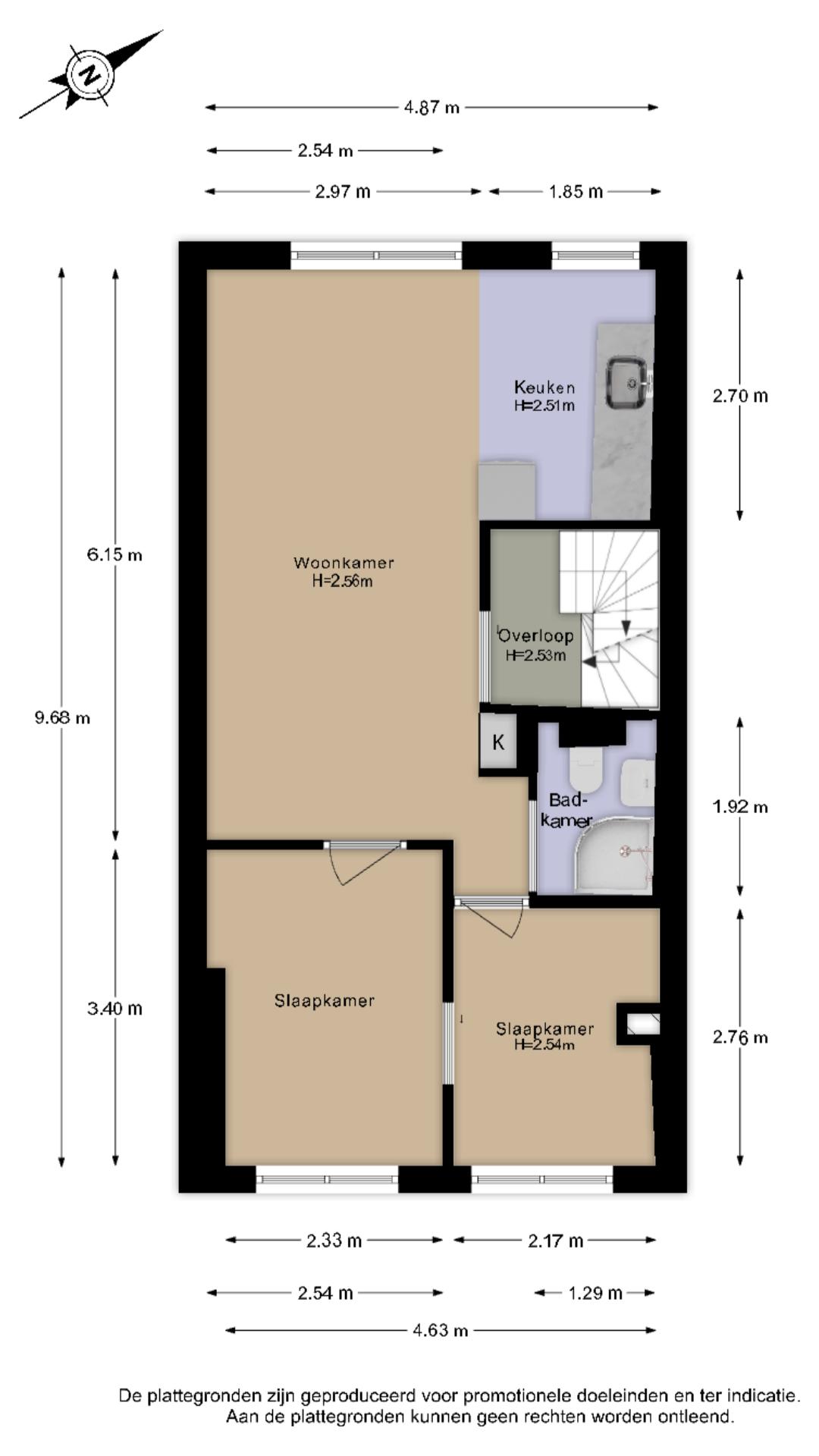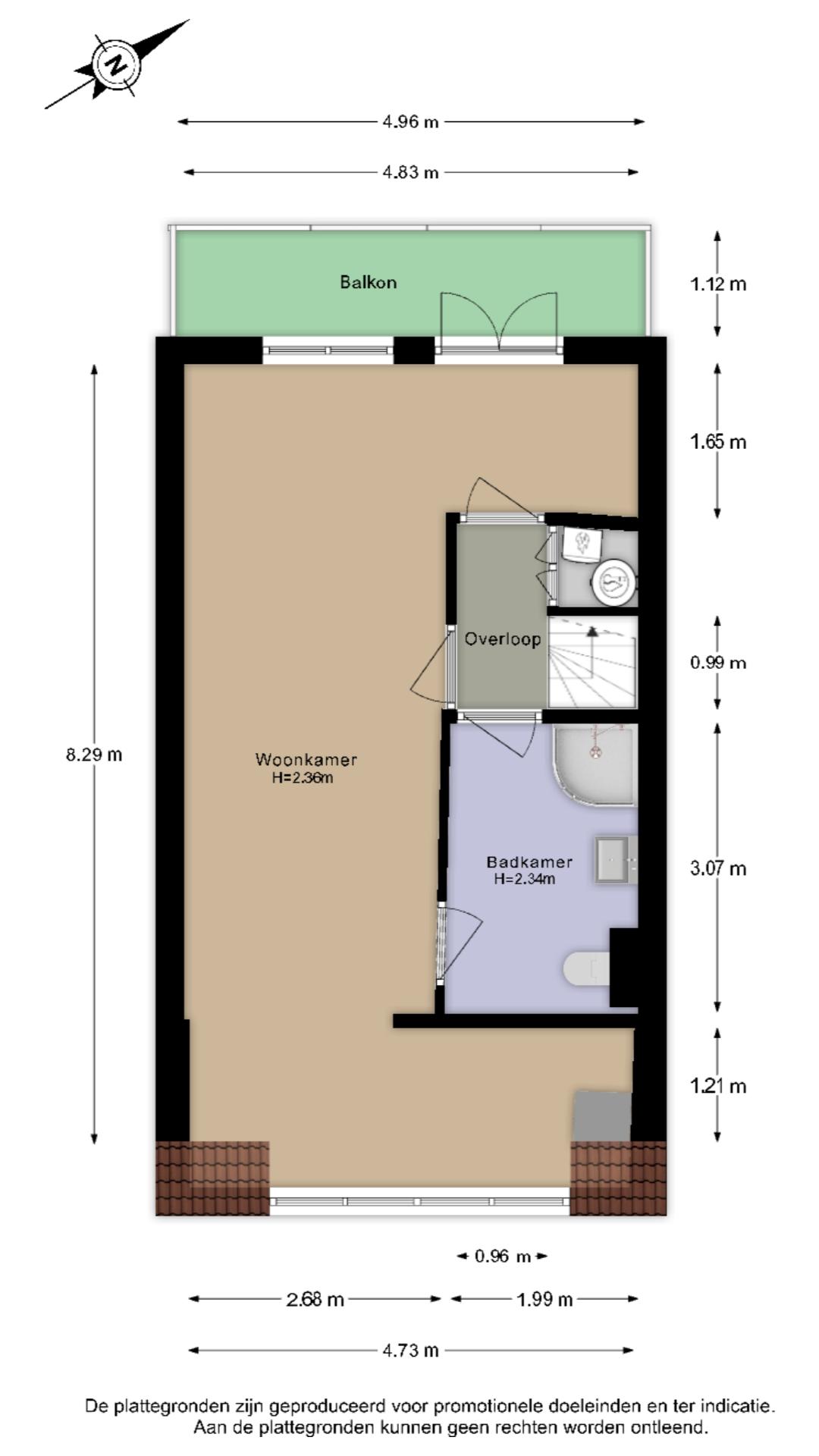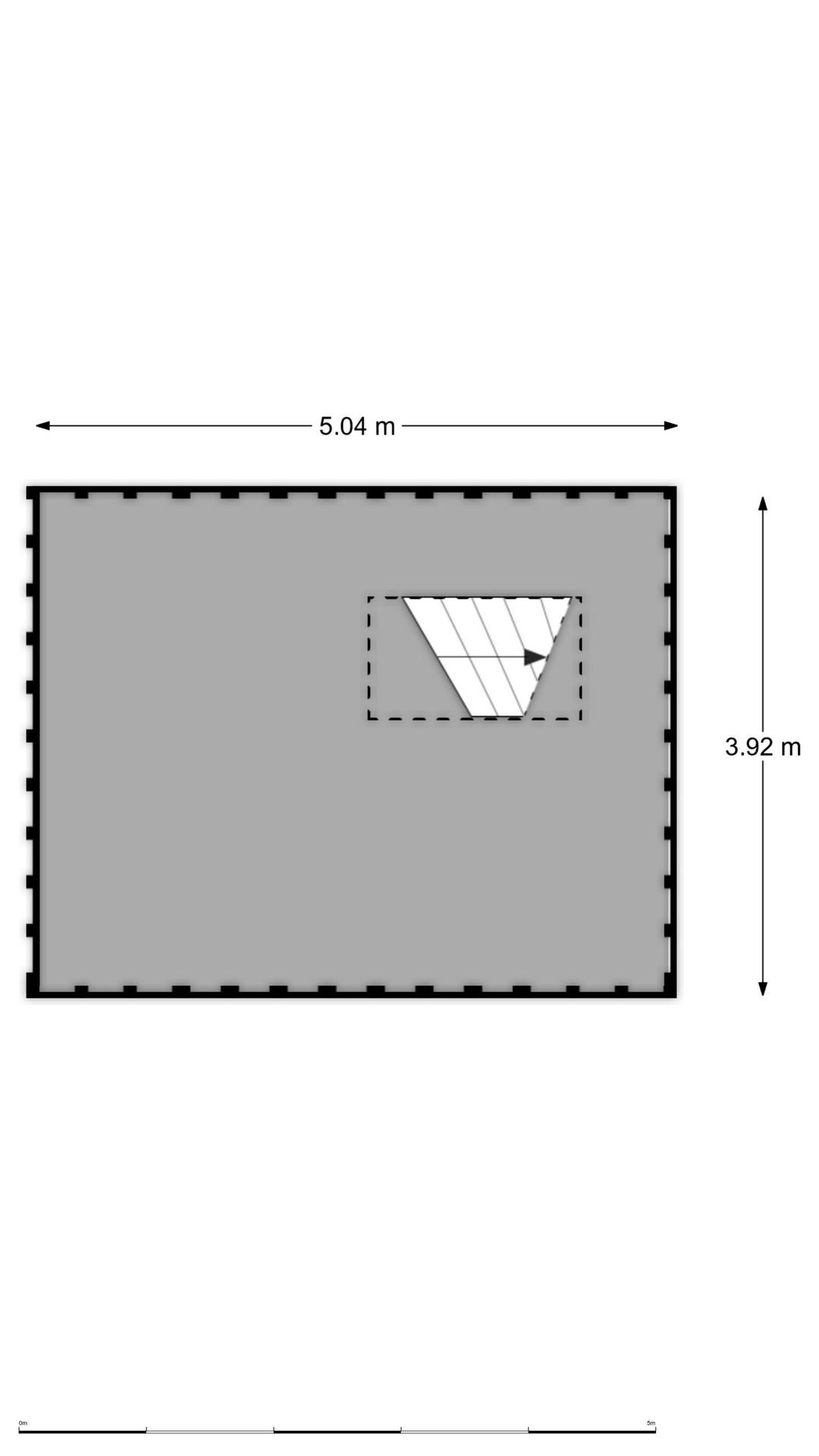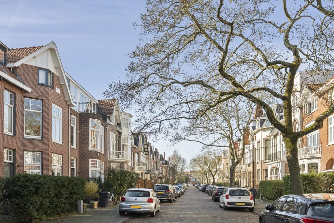
Plataanstraat 28A
2023 SE Haarlem
Verkocht o.v.b.
Omschrijving
~ English text below ~
Fantastisch dubbel bovenhuis met dakterras en balkon, A-label én op een toplocatie!
Deze heerlijk lichte bovenwoning is door de jaren heen gerenoveerd en daardoor voorzien van vloerverwarming, overal nieuwe leidingen en elektra, gestuukte wanden, kunststof kozijnen met o.a. HR++, HR+++ glas en een twee badkamers.
Bijzonder aan de woning is dat je hem naar eigen wens kan bewonen/indelen. Momenteel is de woonkamer met open keuken op de eerste verdieping, zijn er twee extra kamers en een badkamer en heb je op de tweede verdieping een fantastisch mooie grote ruimte, eveneens een badkamer en toegang tot het balkon en dakterras. Je zou echter ook op de tweede verdieping je woonkamer met openslaande deuren naar het balkon kunnen maken. De aansluitingen voor een keuken zijn al op deze etage aanwezig.
Beide badkamers zijn voorzien van douche, toilet en wastafel. In de badkamer op de tweede verdieping is de aansluiting voor de wasmachine. Verder is er een kast met de cv-ketel opstelling en ligt er een mooie pvc-vloer op de eerste verdieping en pvc-vloer en een lamelparket op de tweede verdieping.
De pluspunten op een rij:
• Heerlijk lichte woning met vrij uitzicht voor en achter
• Vier kamers naar wens in te delen. Verwijder een wand of creëer een vijfde kamer
• Op elke etage een badkamer
• Fantastisch zonnig dakterras (vergund) en balkon op het noordwesten
• Vloerverwarming in de gehele woning
• Zonneboiler; energiebesparend en goed voor het milieu
• Energielabel A
• Op een toplocatie met de diverse winkels, de Grote Markt en stadsparken op korte loop-/fietsafstand
• Centrale ligging ten opzichte van uitvalswegen, O.V. en het centrum
Indeling, afmetingen en woning in 3D!
Beleef deze woning nu alvast virtueel, in 3D. Loop door de woning heen, kijk van een afstand of zoom in. Onze virtuele tour, de -360 graden- foto’s, de video en de plattegronden geven je een compleet beeld van de indeling, afmetingen en het design.
Ligging:
De woning ligt in een brede straat van de leuke en gewilde Bomenbuurt. Te midden van mooie, goed gebouwde woonhuizen uit de jaren ’20 en ’30 van de vorige eeuw en met de gezelligheid van de historische stad binnen handbereik. Een prettige buurt met leuke buurtwinkels in het Kleverpark, de Cronjéstraat en in Bloemendaal, maar er is ook veel groen in de omgeving zoals het Zaanenpark, De Bolwerken en de Stadskweektuin.
Ook ten opzichte van het centrum, openbaar vervoer en uitvalswegen (A9 en Randweg) ligt de woning fantastisch. Naar de binnenstad van Haarlem en het station fiets je in slechts 5-10 minuten en de bushalte is in de straat. Als kers op de taart fiets je in ca. 25 minuten naar Bloemendaal aan Zee om te genieten van het strand. Naar de Kennemerduinen is het nog korter fietsen.
Goed om te weten:
– Woonoppervlakte: ca. 89 m2 (NEN- meetrapport)
– Gebouwd rond 1924 op een fundering op staal (volgens opgave gemeente)
– Meterkast vernieuwd. Nu nog gezamenlijke gas- en elektrameter
– Vloerverwarming en warm water via Vaillant HR-ketel uit 2018 en zonneboiler
– Energielabel A / A++. Voorzien van dubbele beglazing, muur-, dak- en vloerisolatie
– Elektrisch zonnescherm aan de voorzijde
– Ontkalkingsinstallatie aanwezig
– Betonnen begane grondvloer
– Verder te activeren VvE (splitsing zal plaatsvinden tegelijkertijd met overdracht)
– Oplevering in overleg, notariskeuze verkoper
– Gratis parkeren voor de deur
Kortom: Laat je inspireren door deze woning. Mis deze kans niet en maak van Plataanstraat 28A jouw nieuwe thuis!
~ English ~
Fantastic duplex apartment with a roof terrace and balcony, A-label, and located in a prime location!
This wonderfully light upper-floor apartment has been renovated over the years, featuring underfloor heating, new plumbing and electrical installations throughout, plastered walls, uPVC window frames with, among other things, HR++ and HR+++ glazing, and two bathrooms.
What makes this property special is that you can customise the layout to suit your own preferences. Currently, the living room with open kitchen is on the first floor, with two additional rooms and a bathroom. On the second floor, you’ll find a beautifully spacious area, another bathroom, and access to the balcony and roof terrace. However, you could also create your living room on the second floor, with French doors leading to the balcony. There are already connections for a kitchen on this floor.
Both bathrooms are equipped with a shower, toilet, and washbasin. The bathroom on the second floor also has the washing machine connections. Additionally, there is a cupboard housing the central heating boiler, and a beautiful PVC floor is installed on the first floor, with mostly parquet flooring on the second floor.
Key highlights:
• Lovely light-filled property with unobstructed views at both the front and rear
• Four rooms that can be customised to suit your needs. Remove a wall or create a fifth room
• A bathroom on every floor
• Fantastic sunny roof terrace (with permit) and a northwest-facing balcony
• Underfloor heating throughout the property
• Solar water heating system; energy-saving and environmentally friendly
• Energy label A
• Located in a prime spot, with various shops, the Grote Markt, and city parks just a short walk/cycle away
• Central location with easy access to main roads, public transport, and the city centre
Layout, dimensions, and 3D tour! Experience this home virtually in 3D. Walk through the property, view it from a distance, or zoom in. Our virtual tour, 360-degree photos, video, and floor plans provide a complete picture of the layout, dimensions, and design.
Location:
The property is situated in a wide street in the charming and sought-after Bomenbuurt, amidst beautiful, well-built homes from the 1920s and 1930s, with the vibrant city centre just a stone’s throw away. A pleasant neighbourhood with delightful local shops in Kleverpark, Cronjéstraat, and Bloemendaal, plus plenty of green spaces nearby, such as Zaanenpark, De Bolwerken, and the City Nursery Garden.
The location is ideal in terms of proximity to the centre, public transport, and major roads (A9 and Randweg). It takes just 5-10 minutes by bike to the city centre and station, and the bus stop is right on the street. As a bonus, you can cycle to Bloemendaal aan Zee in about 25 minutes to enjoy the beach, and the Kennemerduinen is even closer by bike.
Good to know:
– Living area: approx. 89 m² (NEN measurement report)
– Built around 1924 with a steel foundation (according to the municipality)
– Electrical panel updated. Currently shared gas and electricity meter
– Underfloor heating and hot water via a Vaillant HR boiler from 2018 and a solar boiler
– Energy label A/A++. Fully double-glazed with wall, roof, and floor insulation
– Electric awning at the front
– Descaling installation available
– Concrete ground floor
– VvE to be further activated (division will take place at the same time as transfer)
– Delivery date in consultation, seller’s notary choice
– Free parking right in front of the property
In short: Let yourself be inspired by this property. Don’t miss this opportunity and make Plataanstraat 28A your new home!


