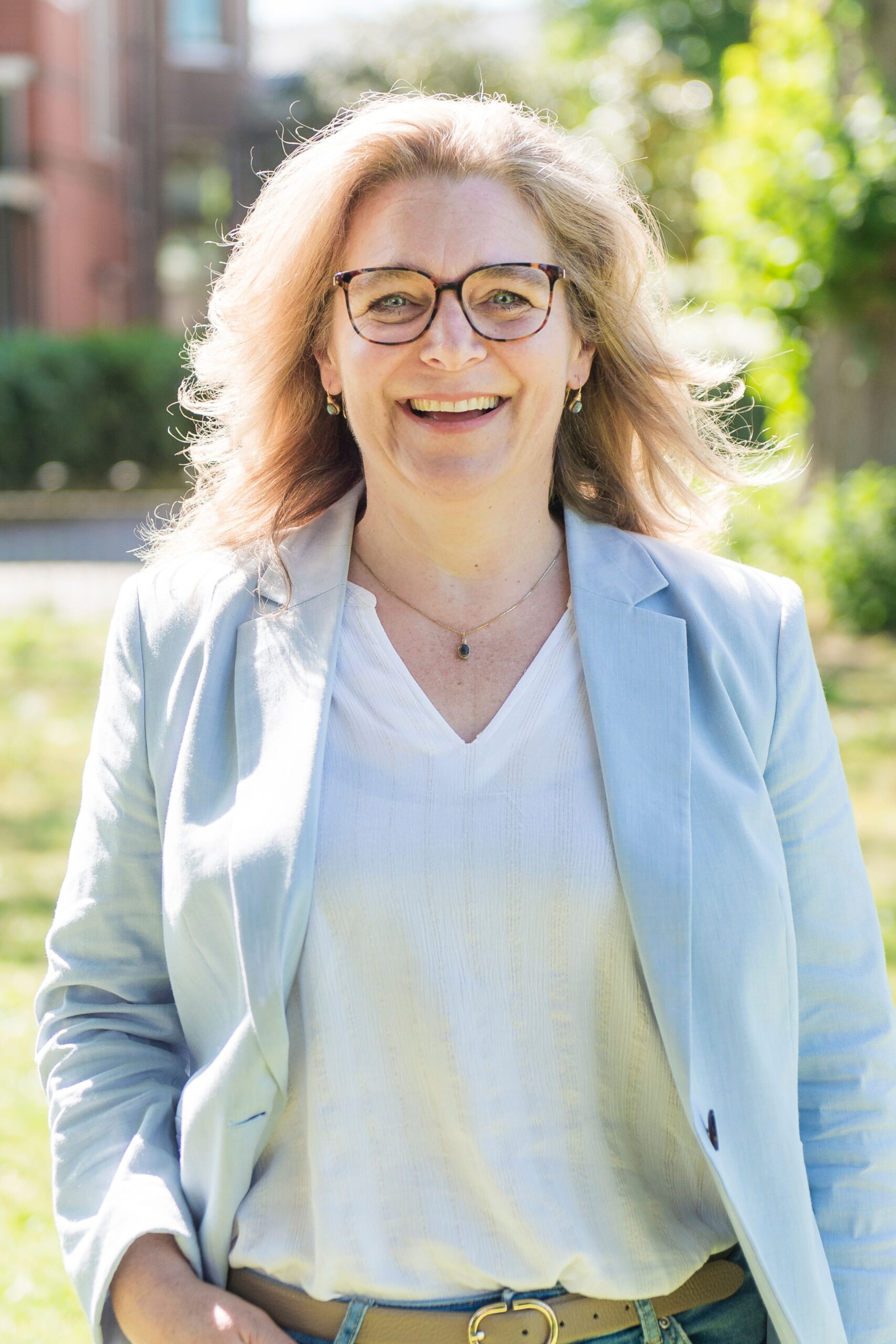

Door op de accepteren knop te klikken accepteer je functionele, analytische en tracking cookies. Je hebt ook de mogelijkheid om specifieke voorkeuren aan te passen en alleen bepaalde soorten cookies toe te staan. Je kunt de cookies ook weigeren, dan plaatsen we alleen functionele cookies. Klik hier om onze Cookie Statement te lezen.