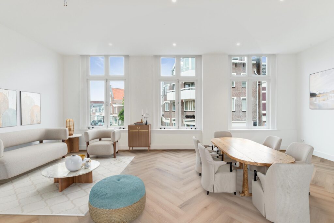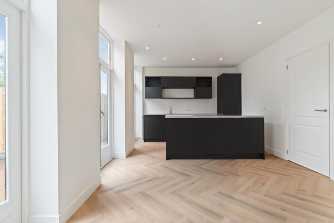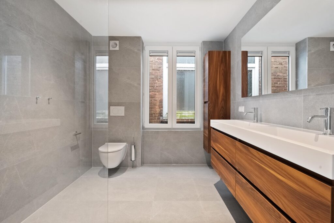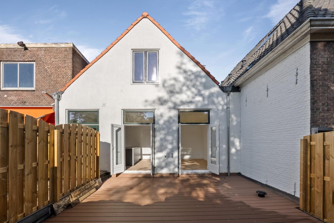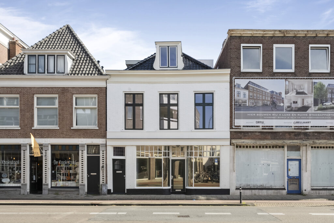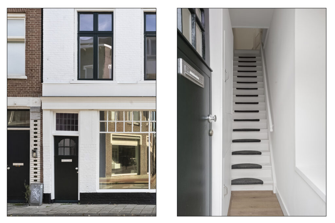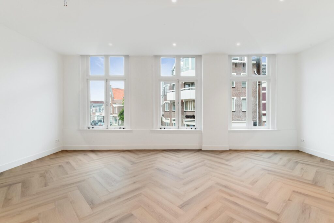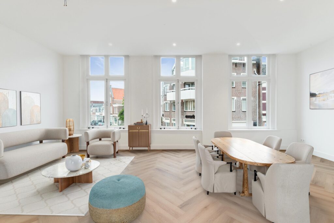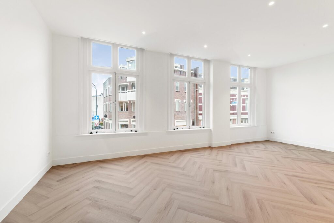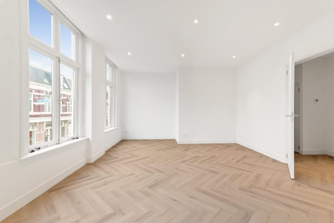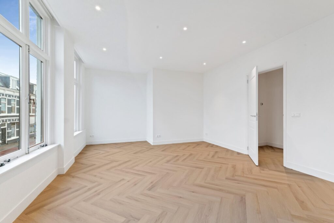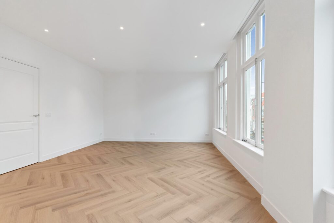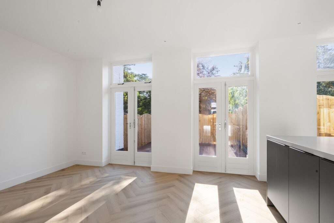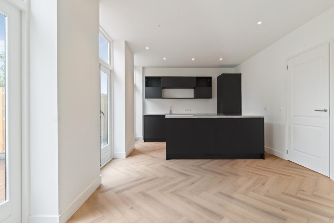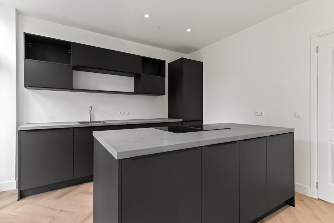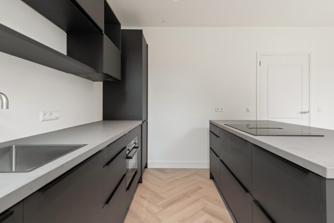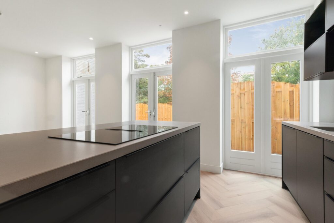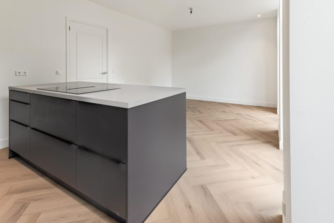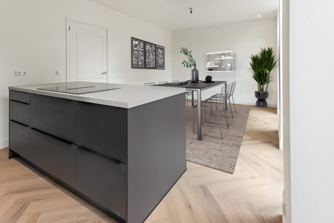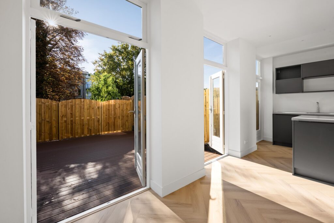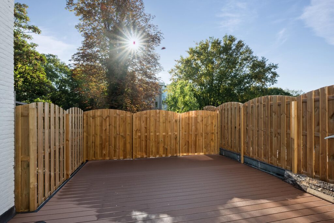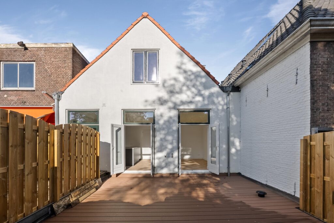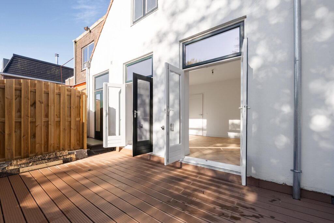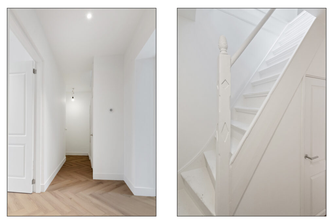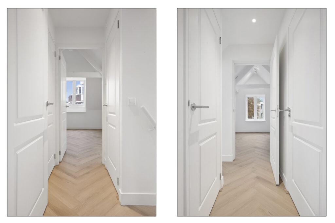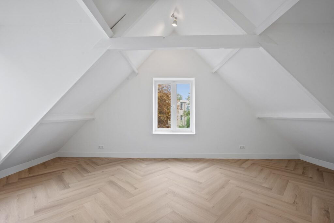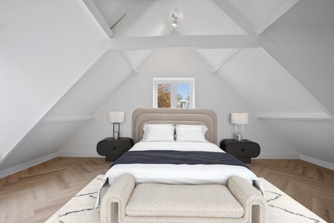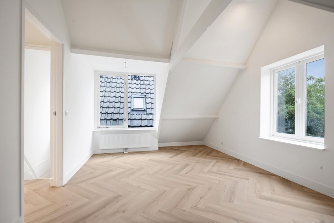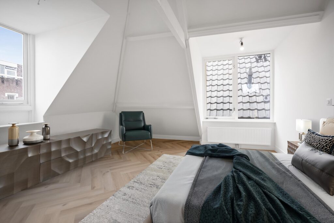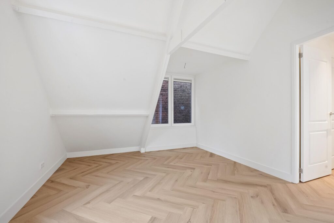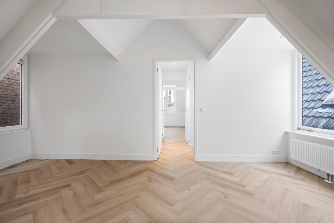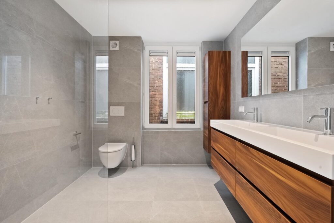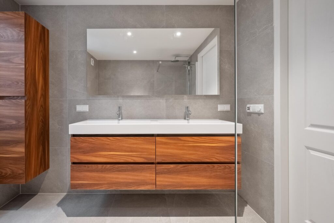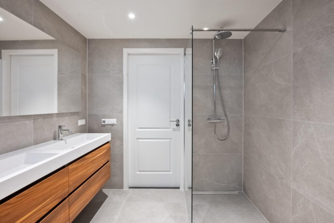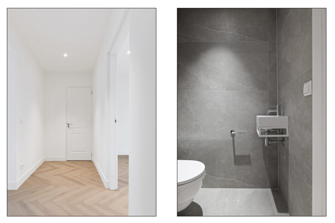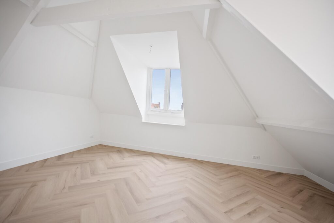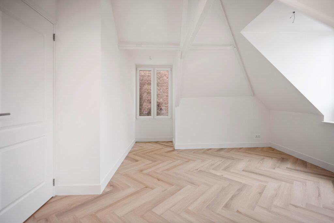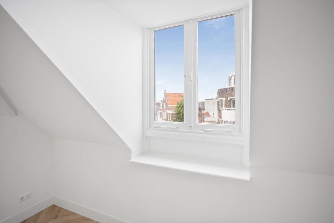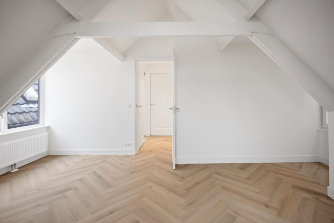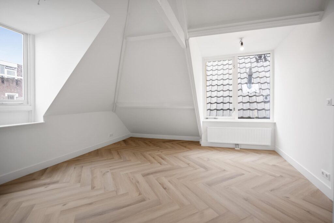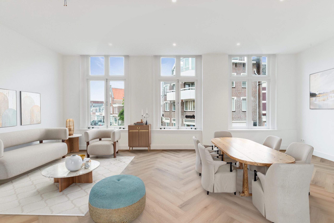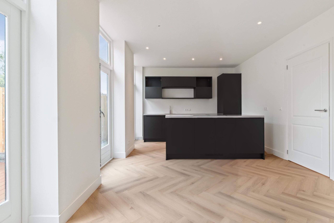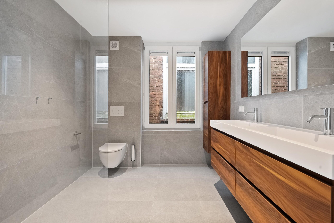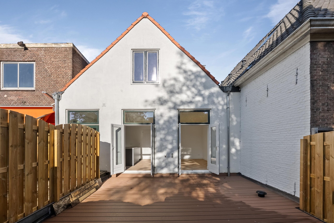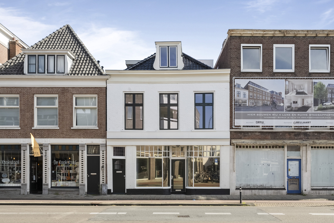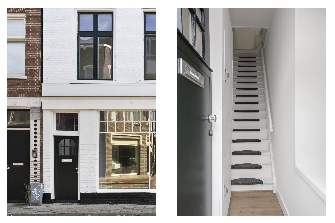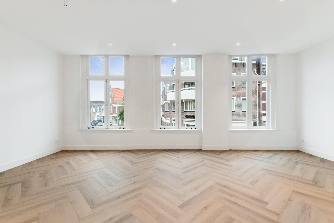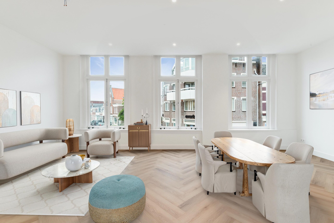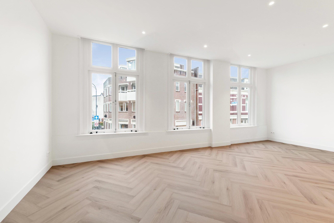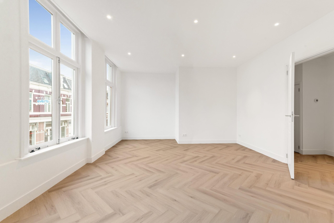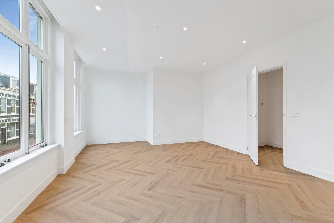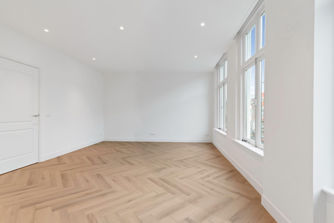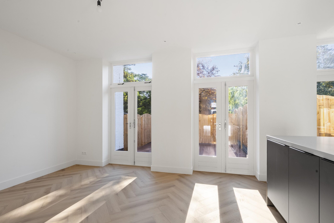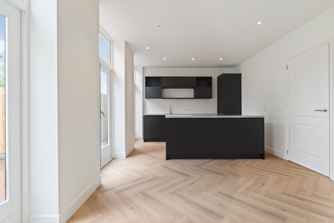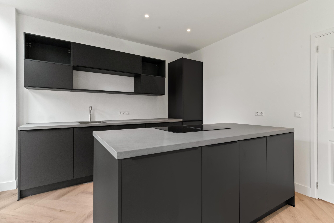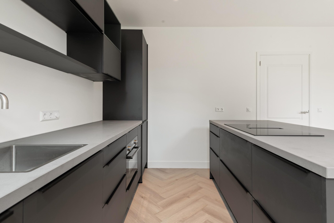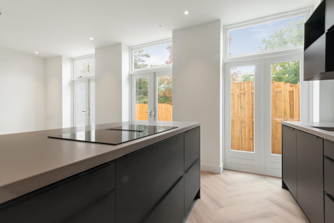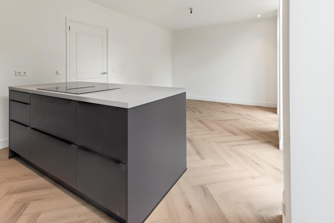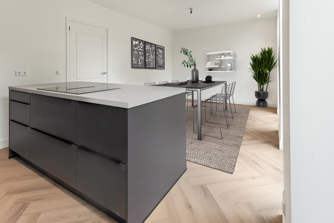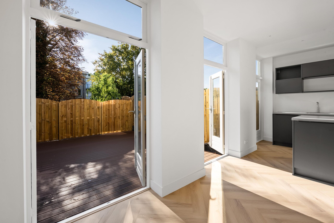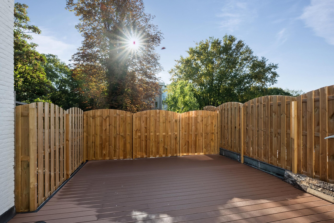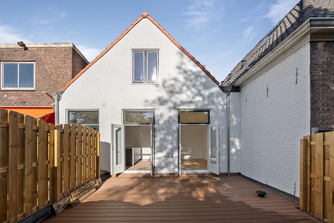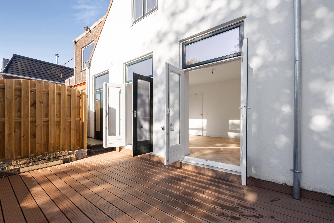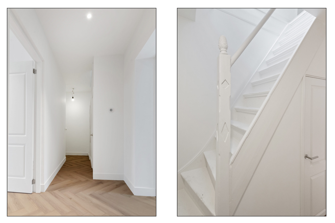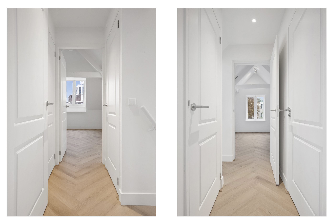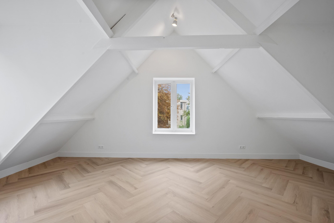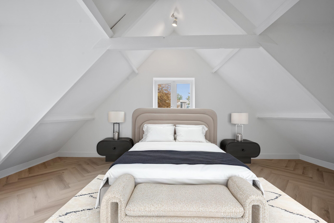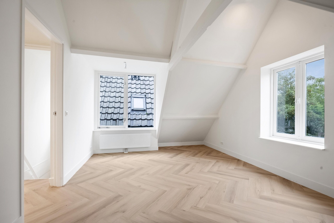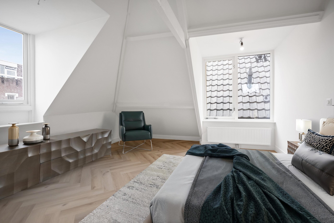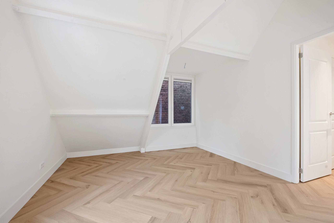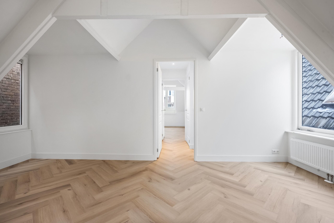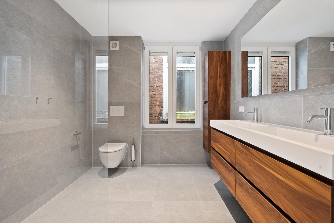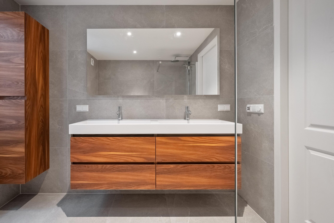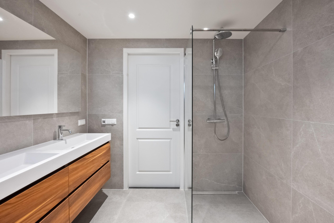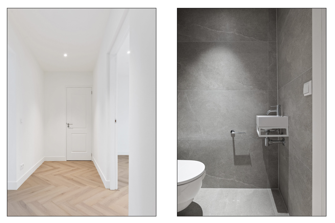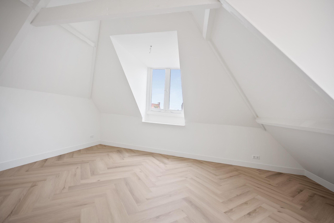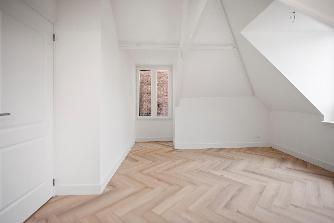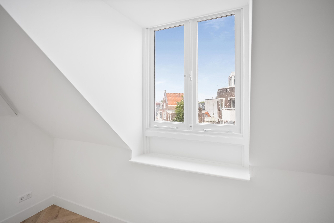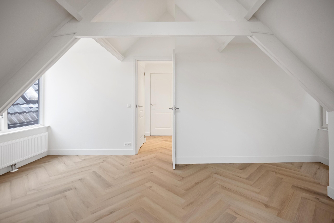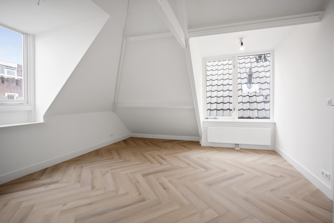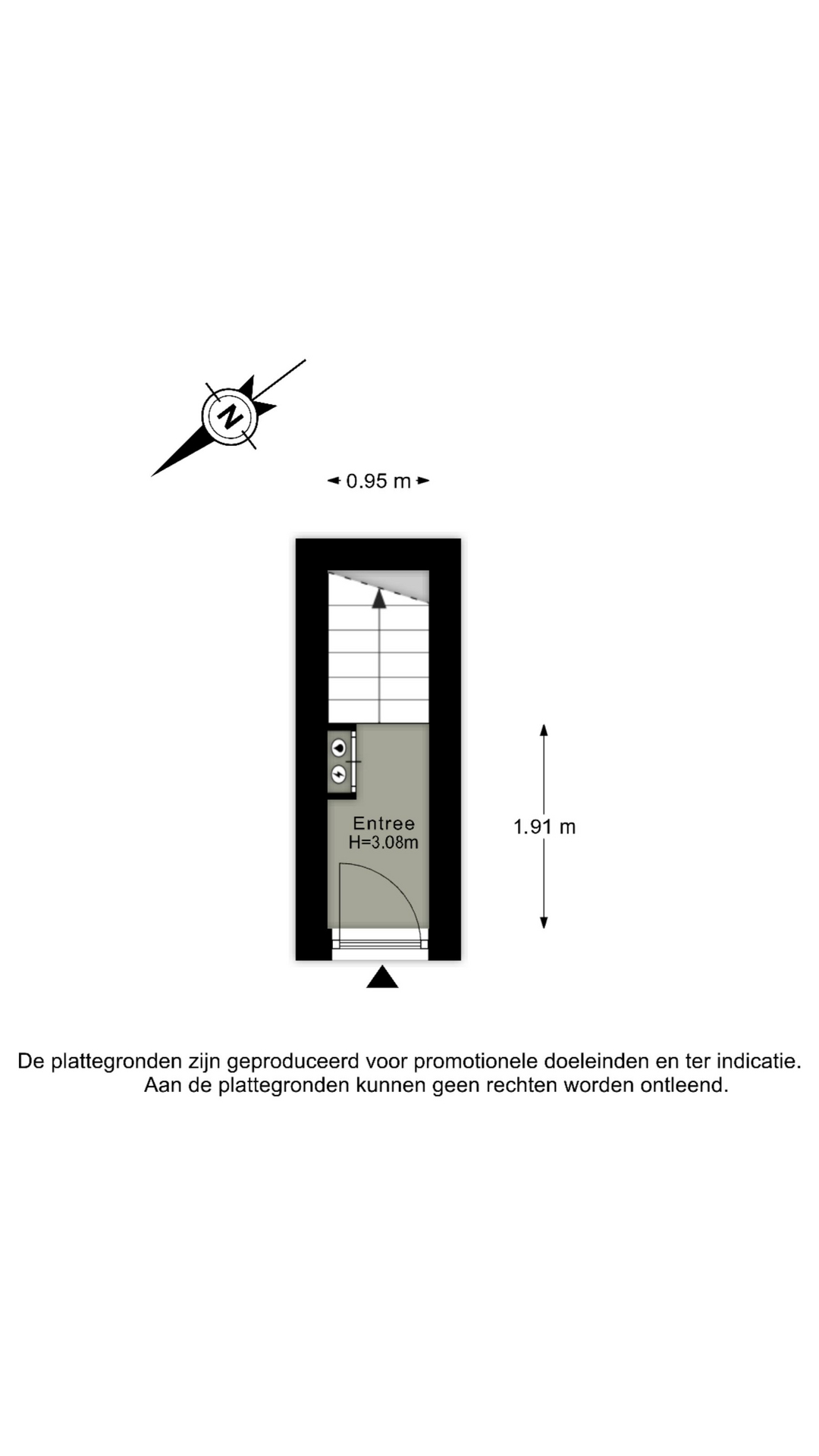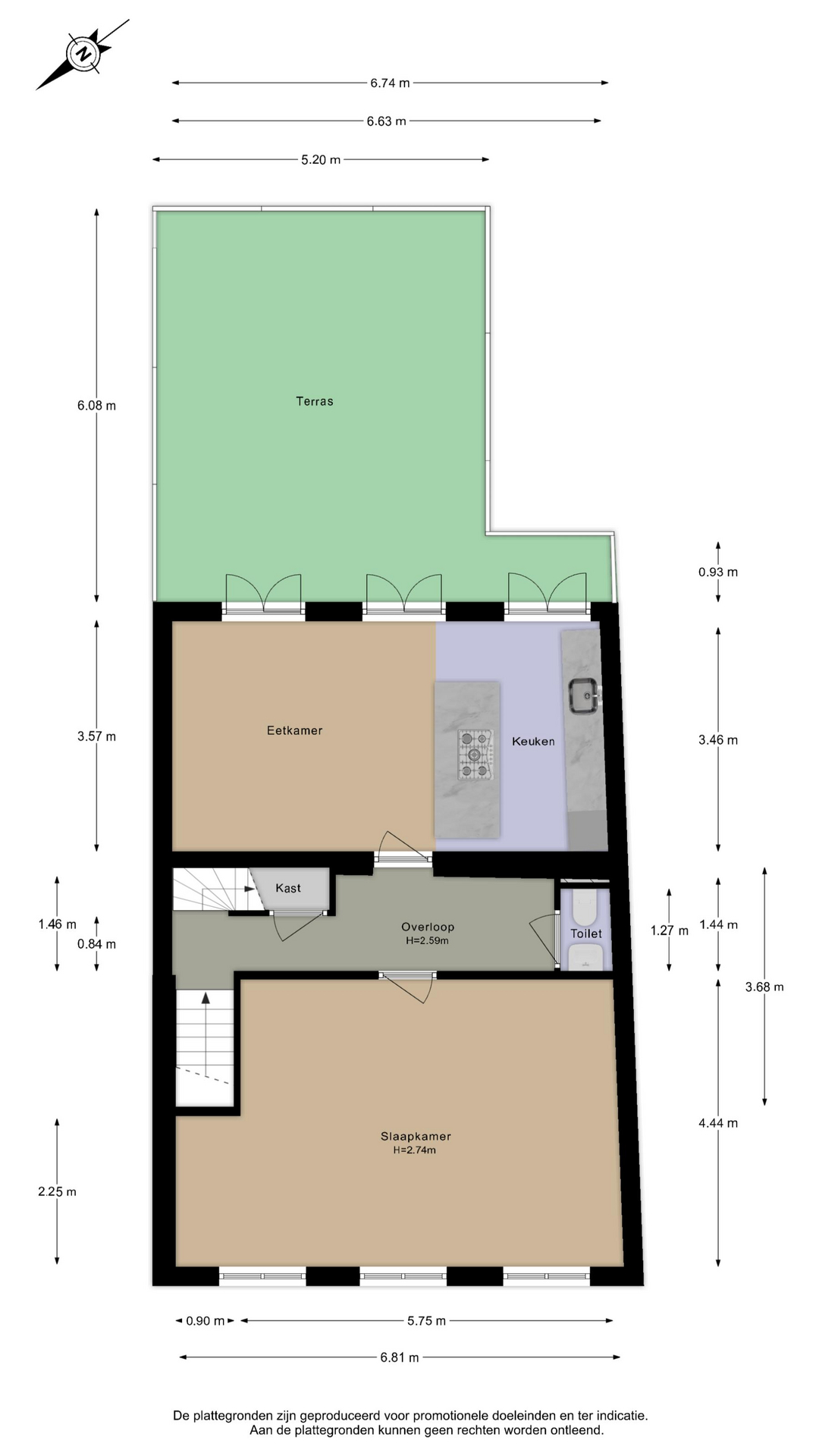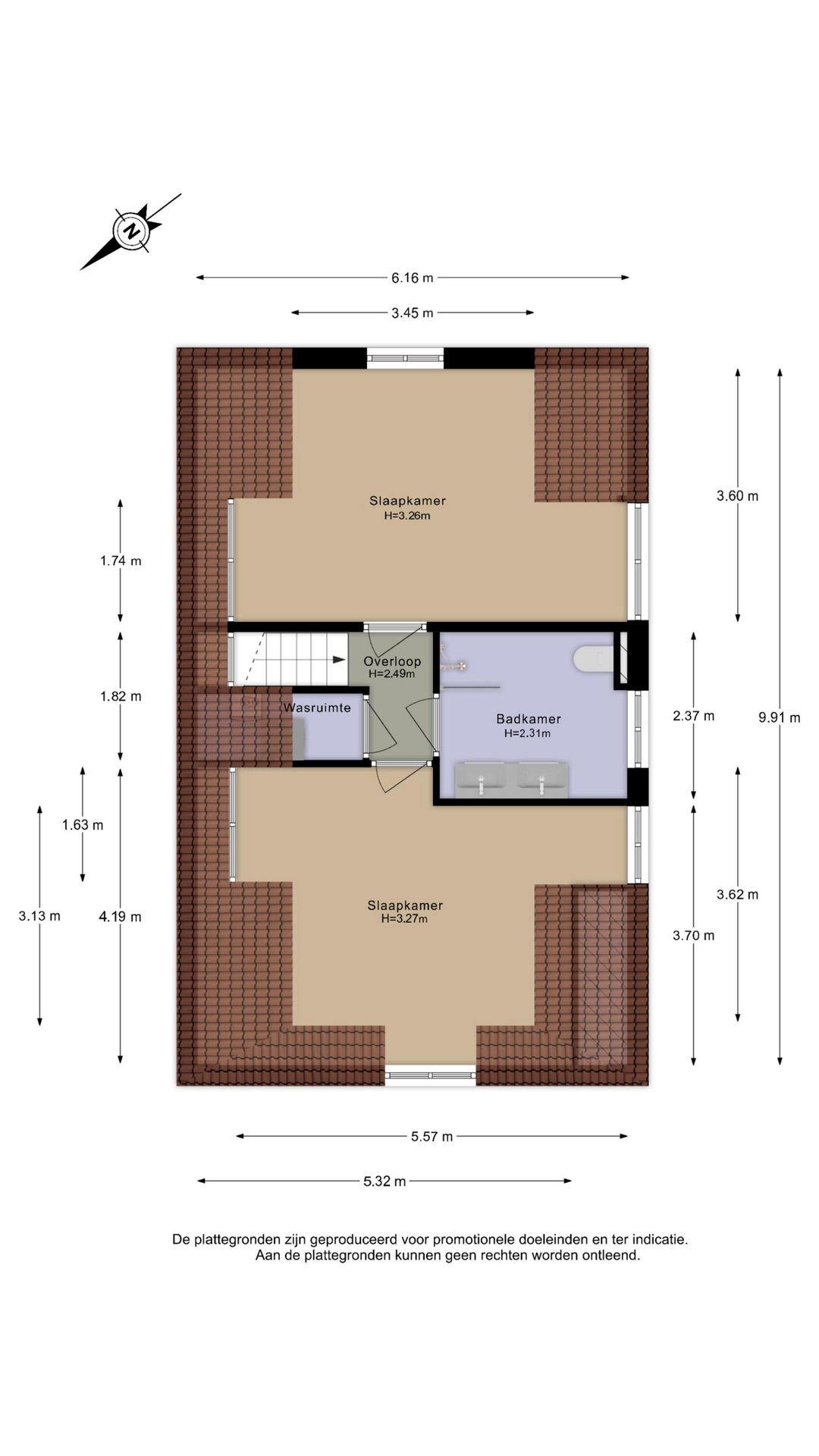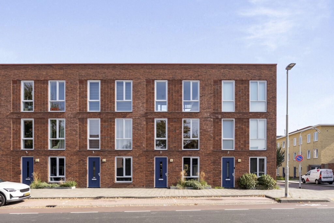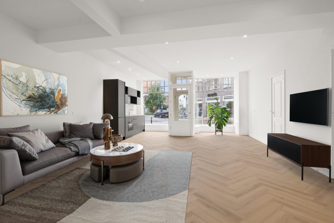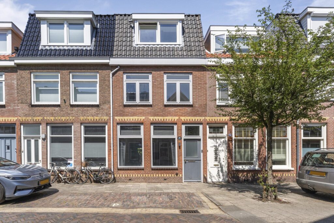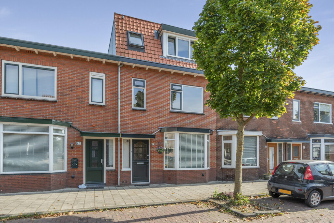
Wagenweg 29A
2012 NB Haarlem
€ 800.000,- k.k.
Omschrijving
Instapklaar wonen op stand: strak gestuukt, visgraatvloeren, hoge ramen én een dakterras. Deze in 2025 van top tot teen verbouwde unieke bovenwoning heeft het allemaal.
Stap binnen in deze stijlvolle woning met maar liefst 113 m² woonoppervlakte die in 2025 volledig gerenoveerd is. Hier komen karakter en modern wooncomfort prachtig samen. Alles is tot in de puntjes afgewerkt: paneeldeuren, strak gestuukte wanden en plafonds, en natuurlijk de elegante visgraatvloeren. Dankzij de hoge ramen baadt de woning in het licht.
De brede, lichte woonkamer aan de voorzijde biedt volop ruimte voor een royale zithoek. Aan de achterzijde bevindt zich de sfeervolle eetkamer met luxe open keuken en kookeiland voorzien van luxe apparatuur (o.a. Siemens inductiekookplaat en Quooker). Via de openslaande deuren loop je zo het ruime dakterras op: een heerlijke plek om te genieten van de zon of een diner met vrienden.
Op de tweede etage vind je 2 charmante slaapkamers, beide met dakkapellen en fraaie dakspanten in het zicht. De luxe badkamer is een echte eyecatcher, uitgevoerd met een stijlvol dubbel wastafelmeubel, ruime inloopdouche, elektrische vloerverwarming en een tweede toilet.
Bovendien is de locatie perfect: een geliefde woonlocatie op steenworp afstand van de Haarlemmerhout, het oudste stadsbos van Nederland en op loop- of fietsafstand van de historische binnenstad van Haarlem met haar restaurants, cafés en winkels.
Deze ruime bovenwoning op ideale locatie beschikt over de volgende pluspunten:
• In 2025 compleet vernieuwde stijlvolle bovenwoning met 113 m2 woonoppervlakte
• Veel licht, paneeldeuren, strak stucwerk & PVC visgraatvloeren
• Ruime woonkamer met hoge ramen
• Aparte eetkamer met luxe keuken met kookeiland
• Openslaande deuren naar het royale dakterras
• 2 slaapkamers met dakkapellen en zichtbare dakspanten
• Luxe badkamer met vloerverwarming en tweede toilet
• Winkels, restaurants en sportvoorzieningen om de hoek
• Op korte fietsafstand naar station Haarlem en Heemstede/Aerdenhout
• Uitstekende bereikbaarheid: nabij Randweg en A9, goede busverbindingen richting Amsterdam, Zuidas en Schiphol
• Toplocatie: naast de Haarlemmerhout, aan de rand van centrum, op fietsafstand van duinen en strand
Indeling, afmetingen en woning in 3D!
Beleef deze woning nu alvast virtueel, in 3D. Loop door de woning heen, kijk van een afstand of zoom in. Onze virtuele tour, de -360 graden- foto’s, de video en de plattegronden geven je een compleet beeld van de indeling, afmetingen en het design.
Woonomgeving
De ligging aan de rand het centrum van Haarlem is super! Een fantastische plek om te wonen, direct naast de Haarlemmerhout en de Koninginnenbuurt. Binnen een paar minuten fietsen ben je in de Vijfhoek, het begin van de oude binnenstad met haar vele leuke winkels, de beste restaurants, gezellige pleinen met markten en terrassen. Supermarkten, diverse scholen, kinderopvang, speeltuinen en sportvelden zijn in de buurt. En wil je even een blokje om dan is de Haarlemmerhout lekker dichtbij. Hardlopers en fietsers kunnen hun energie hier goed kwijt of richting het Ramplaankwartier met Landgoed Elswout, Overveen, Bloemendaal en de Kennemerduinen.
Wil je de stad uit? Wonen aan de zuidzijde van Haarlem is dichtbij de uitvalswegen Randweg en A9. Goede busverbindingen en haltes tref je om de hoek en brengen je binnen een half uur naar Amsterdam, de Zuidas of Schiphol. Met de fiets bereik je al snel het station van Haarlem of Heemstede. En met nog geen 25 minuten fietsen sta je in de duinen en met je voeten op het strand. Kortom, in deze buurt woon je heerlijk!
Goed om te weten:
– Woonoppervlakte: ca. 113 m² (NEN- meetrapport)
– Bouwjaar 1913, volledig gerenoveerd in 2025
– Eerste verdieping voorzien van vloerverwarming
– Geheel voorzien houten en kunststof kozijnen met dubbele beglazing
– Verwarming en warm water via C.V. ketel Remeha
– Elektrische vloerverwarming in badkamer
– Energielabel: A
– Vrij parkeren op loopafstand
– VVE in oprichting, wel ingeschreven in KvK
– Oplevering in overleg
ENGLISH
Ready to move in, stylish living: sleek plasterwork, herringbone floors, tall windows and a roof terrace. This unique top-floor flat, which will be completely renovated in 2025, has it all.
Step inside this stylish home with no less than 113 m² of living space, which will be completely renovated in 2025. Here, character and modern living comfort come together beautifully. Everything has been finished to perfection: panelled doors, sleek plastered walls and ceilings, and of course the elegant herringbone floors. Thanks to the high windows, the house is bathed in light.
The wide, bright living room at the front offers plenty of space for a spacious sitting area. At the rear is the attractive dining room with a luxurious open kitchen and cooking island equipped with luxury appliances (including a Siemens induction hob and Quooker). Through the French doors, you can walk straight onto the spacious roof terrace: a wonderful place to enjoy the sun or a dinner with friends.
On the second floor, you will find two charming bedrooms, both with dormer windows and beautiful exposed roof trusses. The luxurious bathroom is a real eye-catcher, featuring a stylish double sink, spacious walk-in shower, electric underfloor heating and a second toilet.
What’s more, the location is perfect: a popular residential area a stone’s throw from the Haarlemmerhout, the oldest city forest in the Netherlands, and within walking or cycling distance of the historic city centre of Haarlem with its restaurants, cafés and shops.
This spacious upper floor flat in an ideal location has the following advantages:
• Completely renovated stylish upstairs flat with 113 m2 of living space in 2025
• Lots of light, panel doors, sleek stucco & PVC herringbone floors
• Spacious living room with high windows
• Separate dining room with luxury kitchen with cooking island
• French doors to the spacious roof terrace
• 2 bedrooms with dormer windows and exposed rafters
• Luxury bathroom with underfloor heating and second toilet
• Shops, restaurants and sports facilities around the corner
• A short bike ride to Haarlem and Heemstede/Aerdenhout stations
• Excellent accessibility: near Randweg and A9, good bus connections to Amsterdam, Zuidas and Schiphol
• Prime location: next to the Haarlemmerhout, on the edge of the city centre, within cycling distance of the dunes and beach
Layout, dimensions and property in 3D!
Experience this property virtually, in 3D. Walk through the property, view it from a distance or zoom in. Our virtual tour, the 360-degree photos, the video and the floor plans give you a complete picture of the layout, dimensions and design.
Living environment
The location on the edge of Haarlem city centre is superb! A fantastic place to live, right next to the Haarlemmerhout and the Koninginnenbuurt. Within a few minutes by bicycle, you are in the Vijfhoek, the beginning of the old town with its many nice shops, the best restaurants, lively squares with markets and terraces. Supermarkets, various schools, childcare facilities, playgrounds and sports fields are nearby. And if you want to take a walk, the Haarlemmerhout is nice and close by. Runners and cyclists can burn off their energy here or head to the Ramplaankwartier with Landgoed Elswout, Overveen, Bloemendaal and the Kennemerduinen.
Want to get out of the city? Living on the south side of Haarlem is close to the Randweg and A9 motorways. Good bus connections and stops are just around the corner and will take you to Amsterdam, the Zuidas or Schiphol within half an hour. By bicycle, you can quickly reach the station in Haarlem or Heemstede. And in less than 25 minutes by bike, you can be in the dunes and on the beach. In short, this neighbourhood is a wonderful place to live!
Good to know:
– Living area: approx. 113 m² (NEN measurement report)
– Built in 1913, completely renovated in 2025
– First floor equipped with underfloor heating
– Fully equipped with wooden and plastic window frames with double glazing
– Heating and hot water via Remeha central heating boiler
– Electric underfloor heating in bathroom
– Energy label: A
– Free parking within walking distance
– Owners’ association in formation, registered with the Chamber of Commerce
– Delivery in consultation
