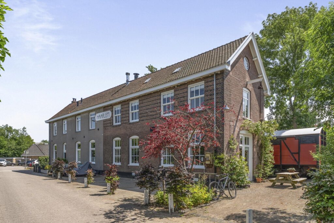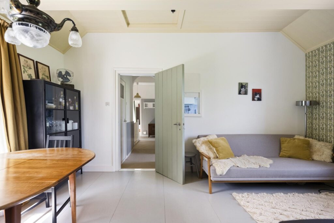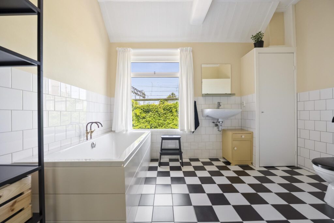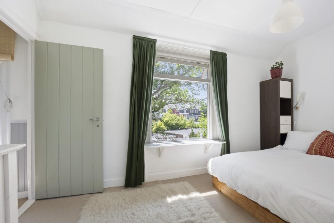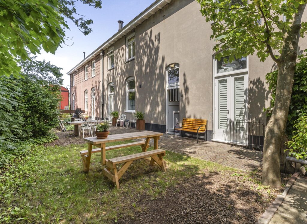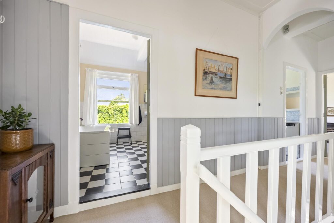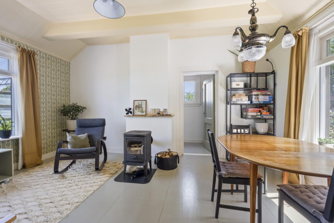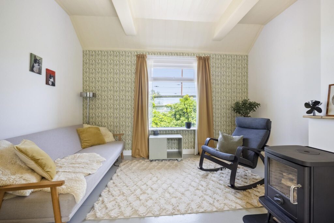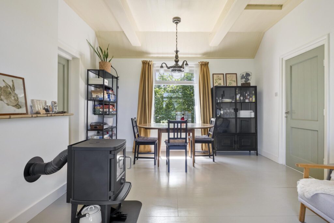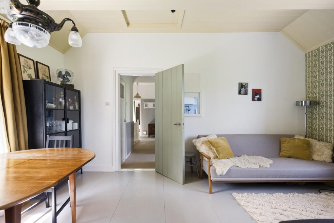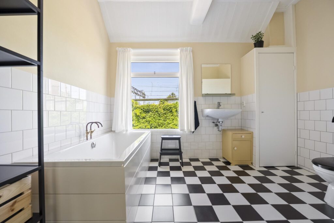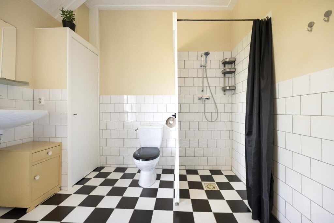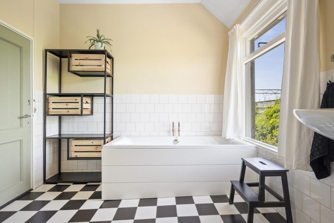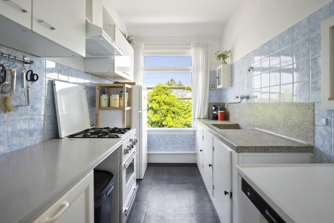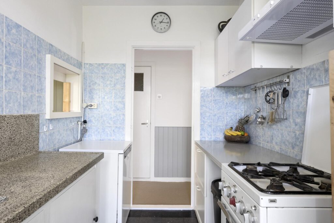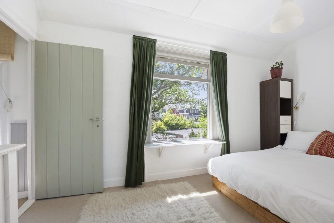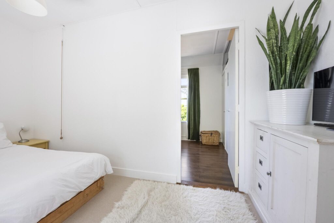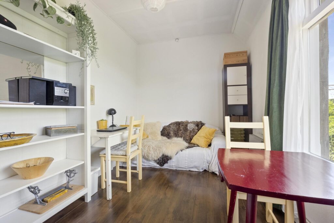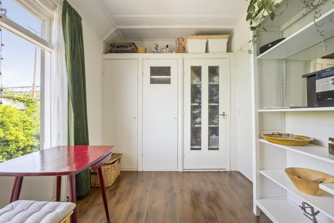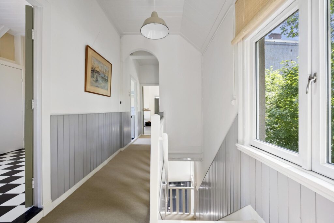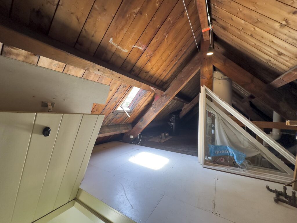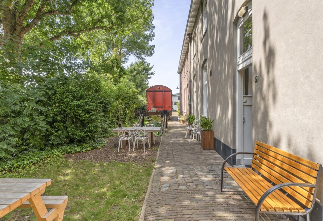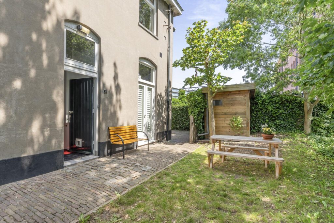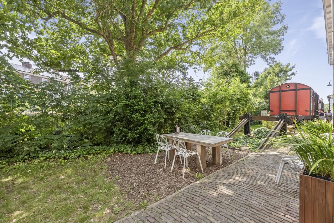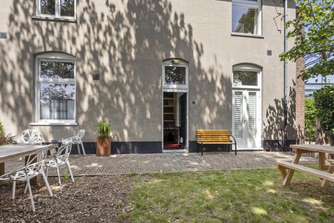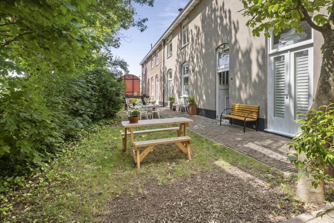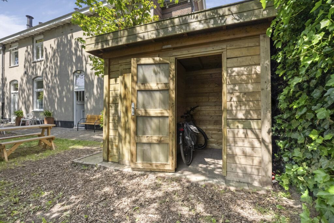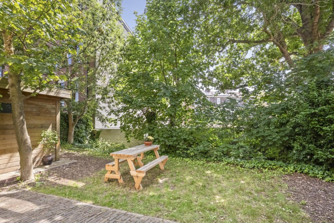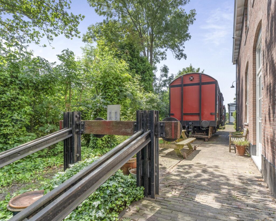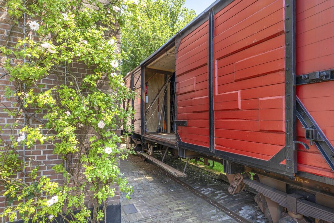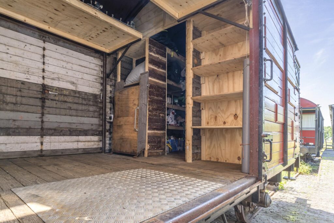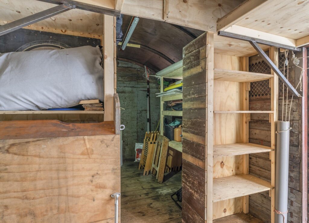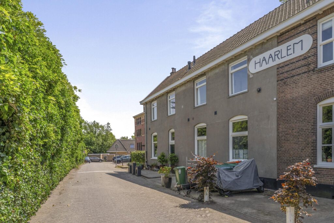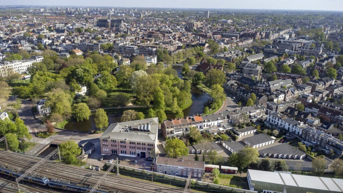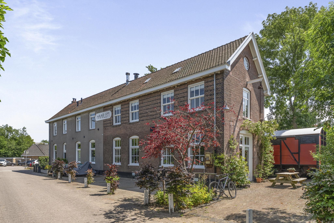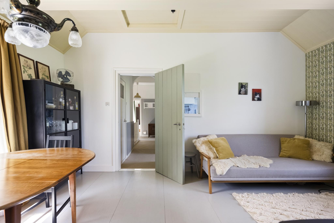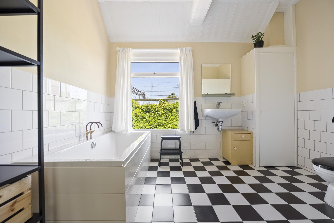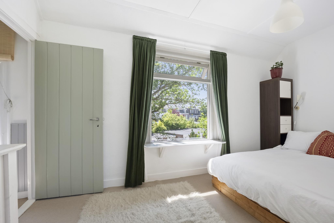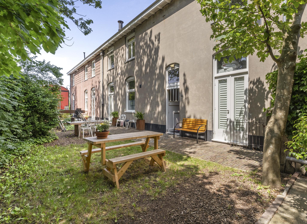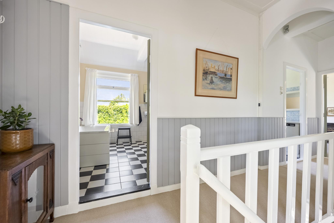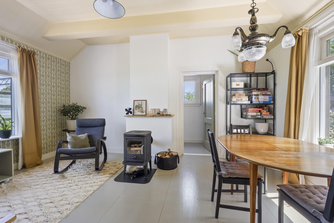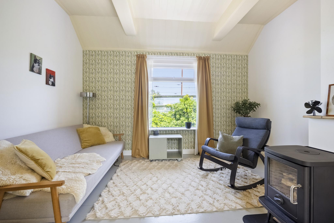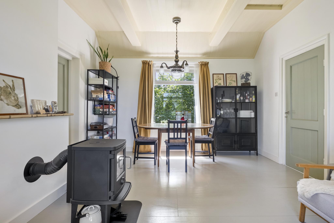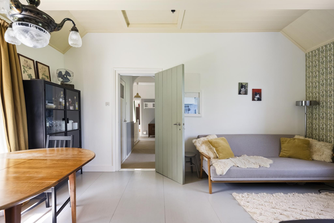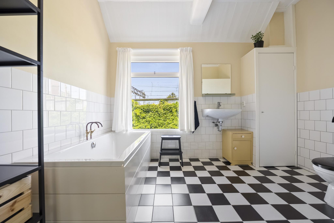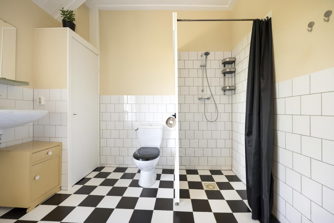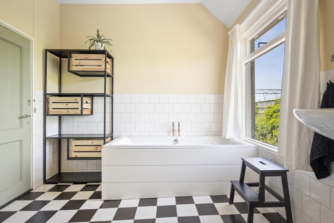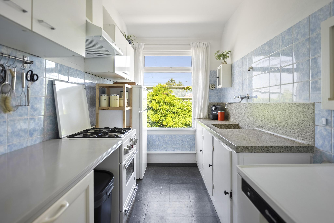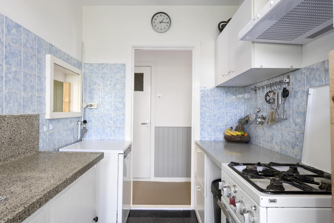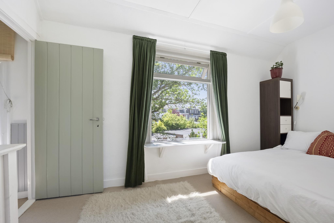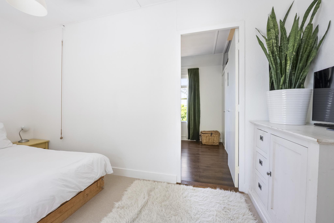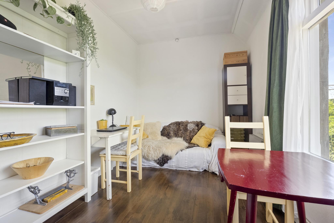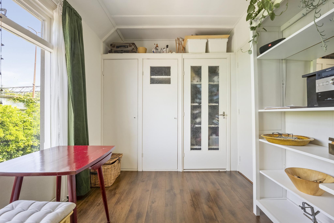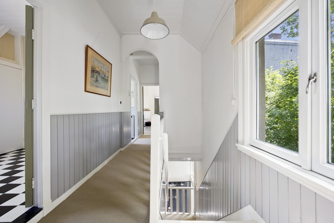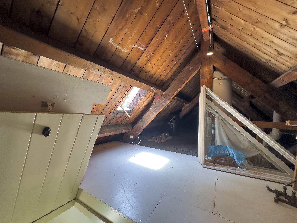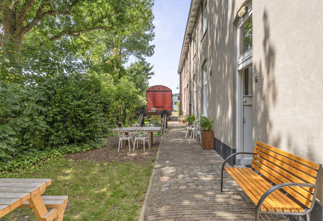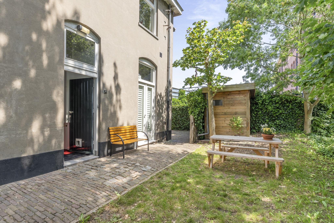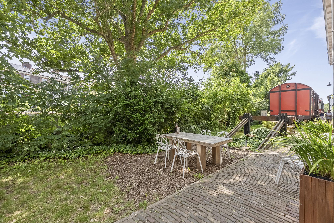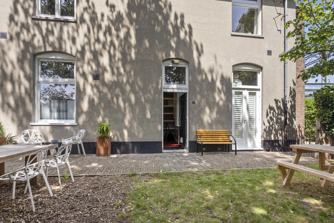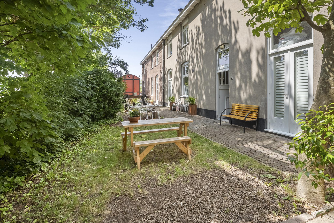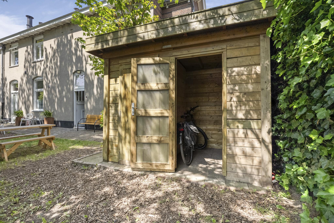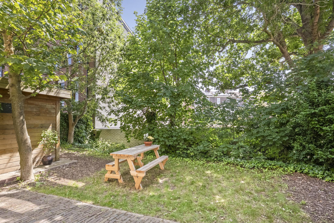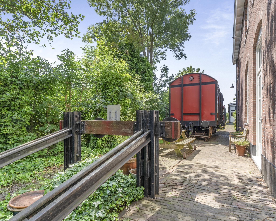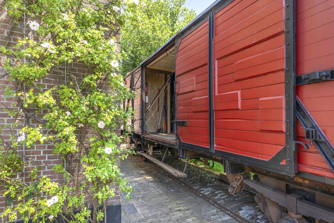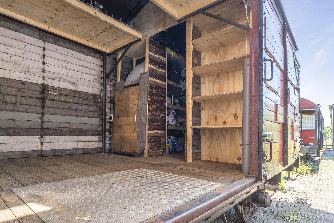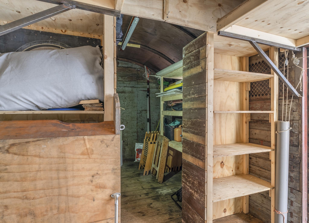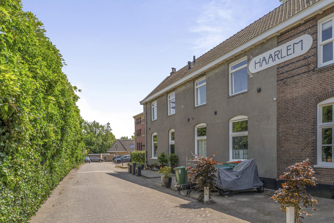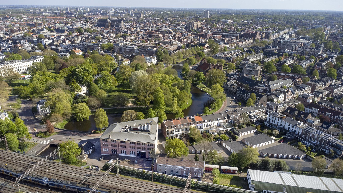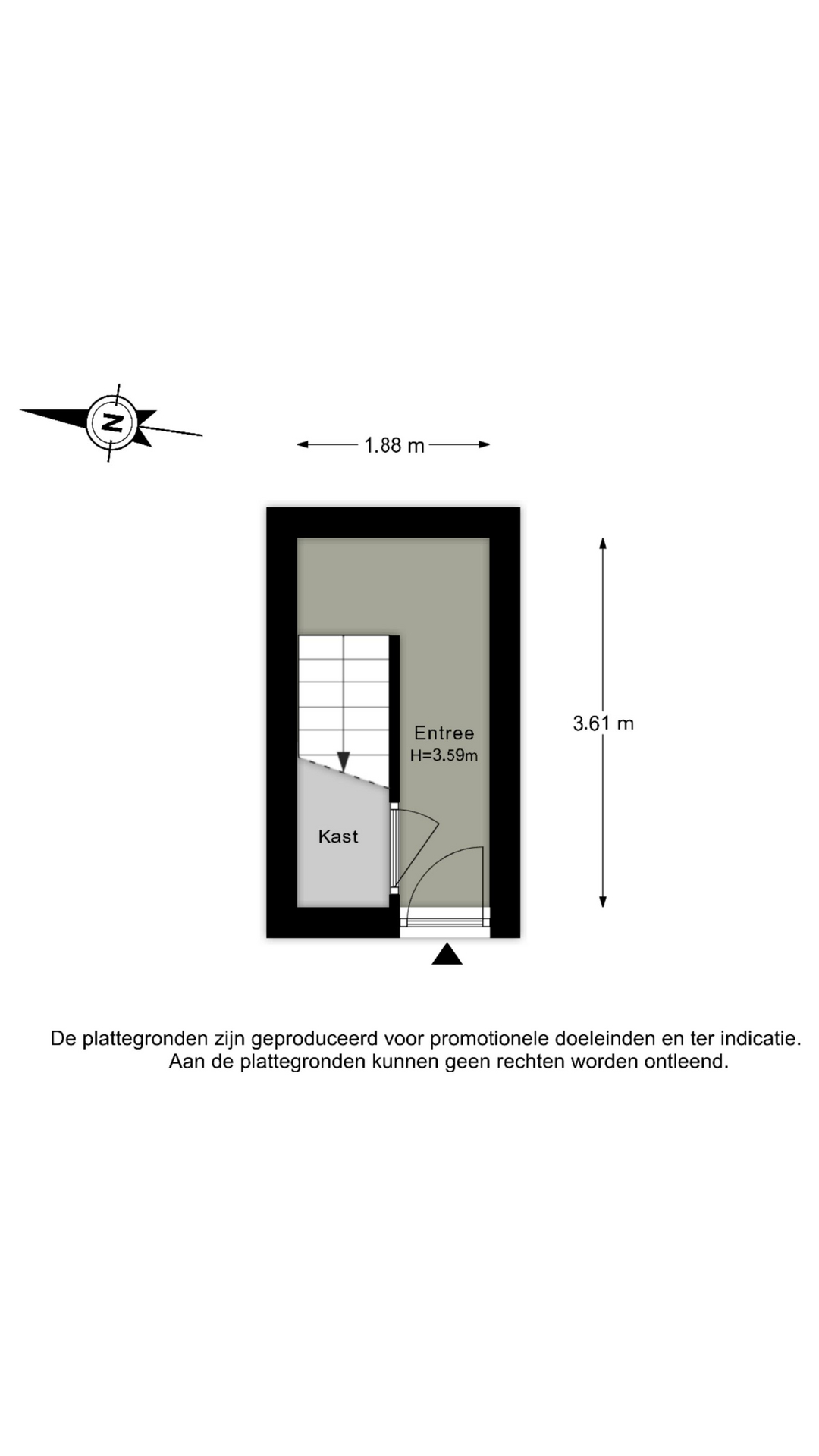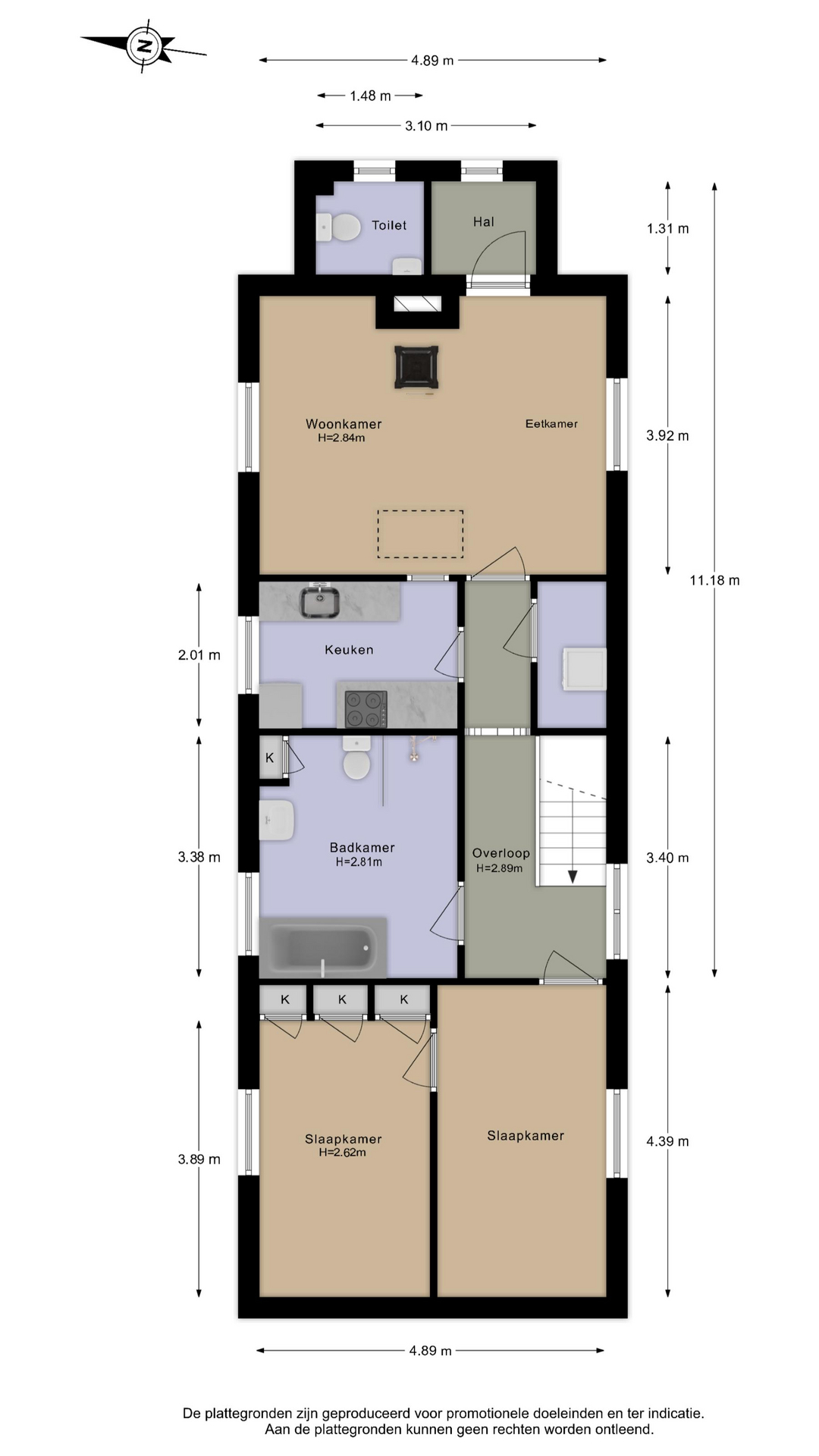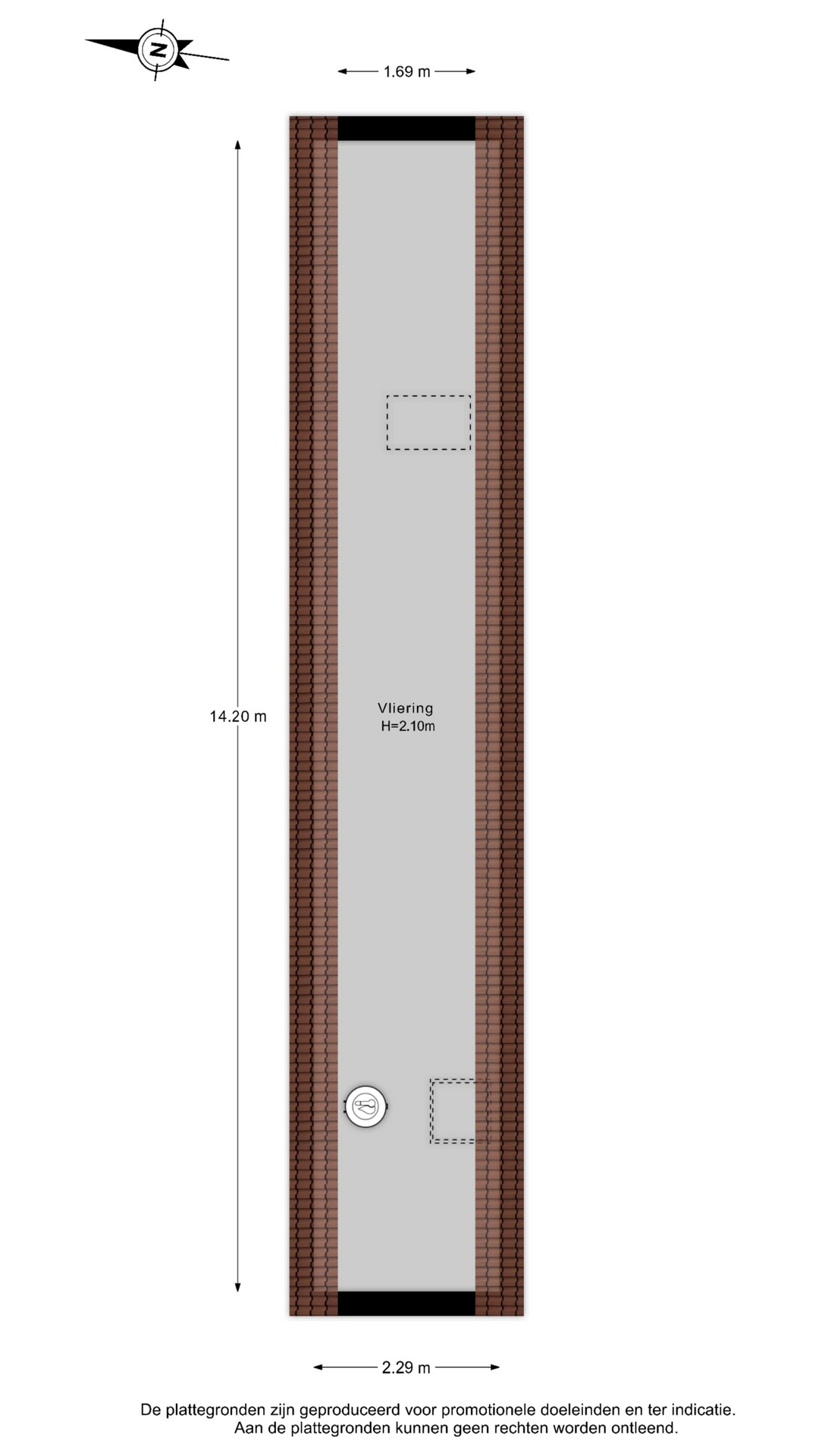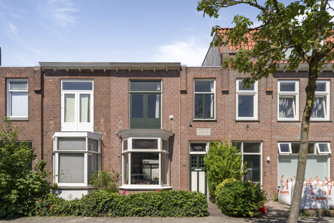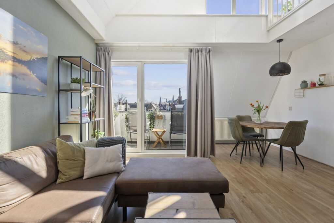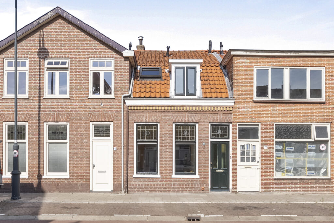
Kinderhuissingel 2B
2013 AS Haarlem
Verkocht
Omschrijving
Welkom op deze unieke plek in Haarlem, de Kinderhuissingel 2 B, in een oude smederij van de spoorwegen. Een karakteristieke bovenwoning vol charme en licht, waar je elke dag met plezier thuiskomt. Zodra je binnenkomt, voel je meteen de sfeer – warm, knus en uitnodigend. In de gezellige woonkamer geven de originele kleuren en details karakter aan de ruimte. De houtkachel zorgt voor extra sfeer en warmte op koudere dagen, terwijl het licht royaal naar binnen valt en het geheel een open, lichte uitstraling geeft.
Binnengekomen in de keuken valt je meteen het prachtige granito werkblad en de originele keukenkastjes op, een zeldzaam detail dat het verleden met het heden verbindt. Verderop vind je de twee slaapkamers, ideaal voor een thuiskantoor of een hobbyruimte. De badkamer is verrassend ruim en luxe: een ligbad om in te ontspannen, een inloopdouche voor een frisse start van je dag, een wastafel en zelfs al een aansluiting voor vloerverwarming.
Bergproblemen heb je niet, want boven in de nok vind je een gigantische bergruimte die zich uitstrekt over de volledige lengte van het appartement. En ook het aparte toilet is ruim opgezet – iets wat je lang niet overal ziet.
Een ander pluspunt is het stukje privé buitenruimte van circa 12 m² aan de oostzijde van het appartement.
De ligging is top: aan de rand van het bruisende centrum van Haarlem, waar je het stadsrumoer alleen opzoekt als je daar zelf zin in hebt. En parkeren? Geen zorgen – er is een parkeerplaats inbegrepen, met zelfs de mogelijkheid voor een tweede.
Deze bovenwoning is echt bijzonder. Zo’n plek vind je maar zelden.
Hierbij alles nog een keer op een rij:
• Unieke plek, in de oude smederij van de spoorwegen
• Hele fijne en lichte bovenwoning
• Knusse woonkamer met houtkachel
• Keuken met prachtig granito werkblad en originele kastjes
• Twee slaapkamers
• Grote badkamer met ligbad, inloopdouche, toilet, wastafel en aansluiting voor vloerverwarming
• Gigantische bergruimte in de nok en over de gehele grootte van het appartement
• Ruime toiletruimte en fijne wasruimte
• Top locatie, aan de rand van het centrum
• Inclusief parkeerplaats en mogelijkheid tot 2e parkeerplaats
Indeling, afmetingen en woning in 3D!
Beleef deze woning nu alvast virtueel, in 3D. Loop door de woning heen, kijk van een afstand of zoom in. Onze virtuele tour, de -360 graden- foto’s, de video en de plattegronden geven je een compleet beeld van de indeling, afmetingen en het design.
Leef heerlijk in het Garenkokerskwartier
Aan de rand van hartje centrum, steek de brug over en je staat midden in het vernieuwde Raaksgebied met een supermarkt (AH), winkels, restaurants, de Jopenkerk en de bioscoop met z’n vele zalen. Daar begint ook gelijk het centrum van Haarlem, met een variatie aan prachtige winkels, uitstekende restaurants, barretjes en pleinen met terrassen. Lopend, of met de fiets bereik je al binnen enkele minuten het NS-station en met een beetje doortrappen (20 minuutjes) ben je al in de duinen of sta je met je voeten op het strand.
Liever met de auto? Parkeren kun je voor de deur (vergunningstelsel) en binnen enkele minuten autorijden bereik je de belangrijkste uitvalswegen Randweg en A9. Diverse busverbindingen en haltes zijn bijna letterlijk om de hoek. Kortom, een heerlijke buurt om te wonen en toch direct aan de rand van de fraaie oude binnenstad.
Omgeving locatie locatie (copypage uit buurtinfo)
Goed om te weten:
– Bouwkundig gekeurde woning, rapport ter inzage
– Woonoppervlakte: ca. 74.4m2 (NEN- meetrapport)
– Gebouwd rond 1890 als smederij van de eerste spoorlijn in Nederland, Amsterdam – Haarlem
– Actieve VvE, de maandelijkse servicekosten bedragen 166 euro + 13,50 euro (voorschot waterkosten)
– Verwarming via een houtkachel in de woonkamer en gaskachel in de slaapkamer. Warm water via een elektrische boiler
– Het appartement is als dienstwoning gebouwd begin jaren 50
– Gemeentelijk monument
– WOZ-waarde per 1 jan 2024: 380.000,- (opkoopbescherming is van toepassing)
– Oplevering in overleg
English
Welcome to this unique location in Haarlem, Kinderhuissingel 2 B, in an old railway forge. A characteristic upper house full of charm and light, where you will enjoy coming home every day. As soon as you enter, you immediately feel the atmosphere – warm, cozy and inviting. In the cozy living room, the original colors and details give character to the space. The wood stove provides extra atmosphere and warmth on colder days, while the light falls generously and gives the whole an open, light appearance.
Entering the kitchen, you immediately notice the beautiful granite worktop and the original kitchen cabinets, a rare detail that connects the past with the present. Further on you will find the two bedrooms, ideal for a home office or a hobby room. The bathroom is surprisingly spacious and luxurious: a bath to relax in, a walk-in shower for a fresh start to your day, a sink and even a connection for underfloor heating.
You will not have any storage problems, because at the top of the ridge you will find a gigantic storage space that extends over the entire length of the apartment. And the separate toilet is also spacious – something you don’t see everywhere.
The location is great: on the edge of the bustling centre of Haarlem, but in a street where you only seek out the city noise when you feel like it. And parking? No worries – a parking space is included, with even the possibility of a second one.
This upstairs apartment is really special. You rarely find a place like this.
Here is everything in a row again:
• Unique location, in the old forge of the railways
• Very nice and light upstairs apartment
• Cosy living room with wood stove
• Kitchen with beautiful granite worktop and original cabinets
• Two bedrooms
• Large bathroom with bath, walk-in shower, toilet, sink and connection for underfloor heating
• Gigantic storage space in the ridge and over the entire size of the apartment
• Spacious toilet and nice washing space
• Top location, on the edge of the centre
• Including parking space and possibility of 2nd parking space
Layout, dimensions and home in 3D!
Experience this home now virtually, in 3D. Walk through the home, look from a distance or zoom in. Our virtual tour, the -360 degree photos, the video and the floor plans give you a complete picture of the layout, dimensions and design.
Live wonderfully in the Garenkokerskwartier
On the edge of the city centre, cross the bridge and you are in the middle of the renovated Raaks area with a supermarket (AH), shops, restaurants, the Jopenkerk and the cinema with its many halls. That is also where the centre of Haarlem begins, with a variety of beautiful shops, excellent restaurants, bars and squares with terraces. On foot or by bike you can reach the NS station within a few minutes and with a bit of pedalling (20 minutes) you are already in the dunes or standing with your feet on the beach.
Prefer to drive? You can park in front of the door (permit system) and within a few minutes by car you can reach the main arterial roads Randweg and A9. Various bus connections and stops are almost literally around the corner. In short, a wonderful neighborhood to live quietly and yet right on the edge of the beautiful old city center.
Surroundings location location (copy page from neighborhood info)
Good to know:
– Building approved home, report available for inspection
– Living area: approx. 74.4m2 (NEN measurement report)
– Built around 1890 as a forge of the first railway line in the Netherlands, Amsterdam – Haarlem
– Active VvE, the monthly service costs are 166 euros + 13.50 euros (advance water costs)
– Heating via a wood stove in the living room and gas heater in the bedroom. Hot water via an electric boiler
– The apartment was originally built as a service residence in the early 1950s.
– Municipal monument
– WOZ value as of January 1, 2024: 380.000,- (purchase protection applies)
– Delivery by mutual agreement
