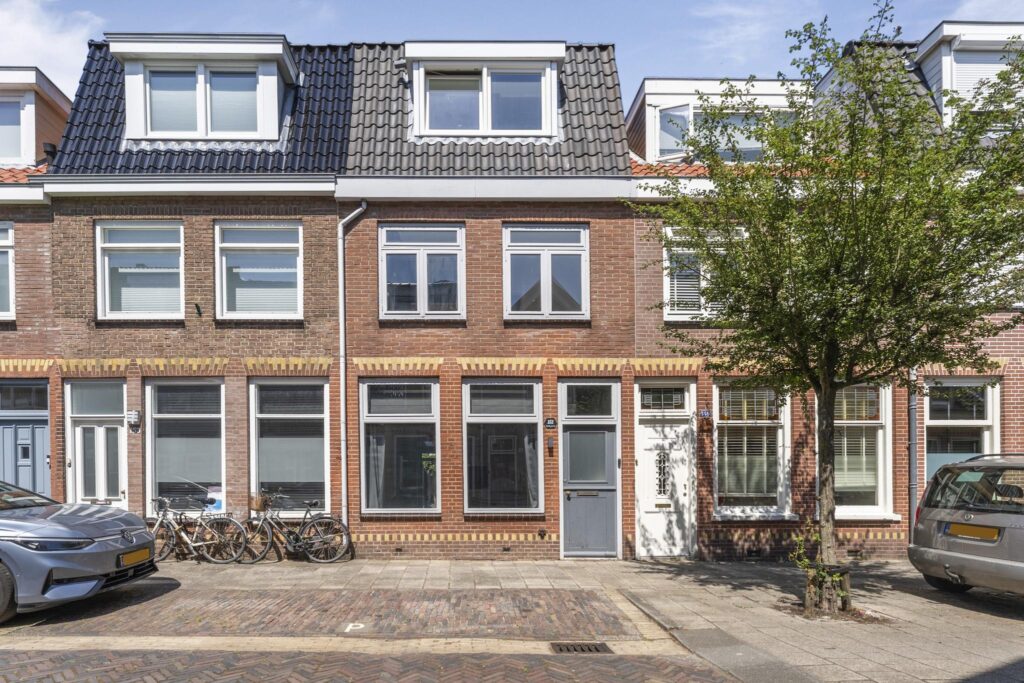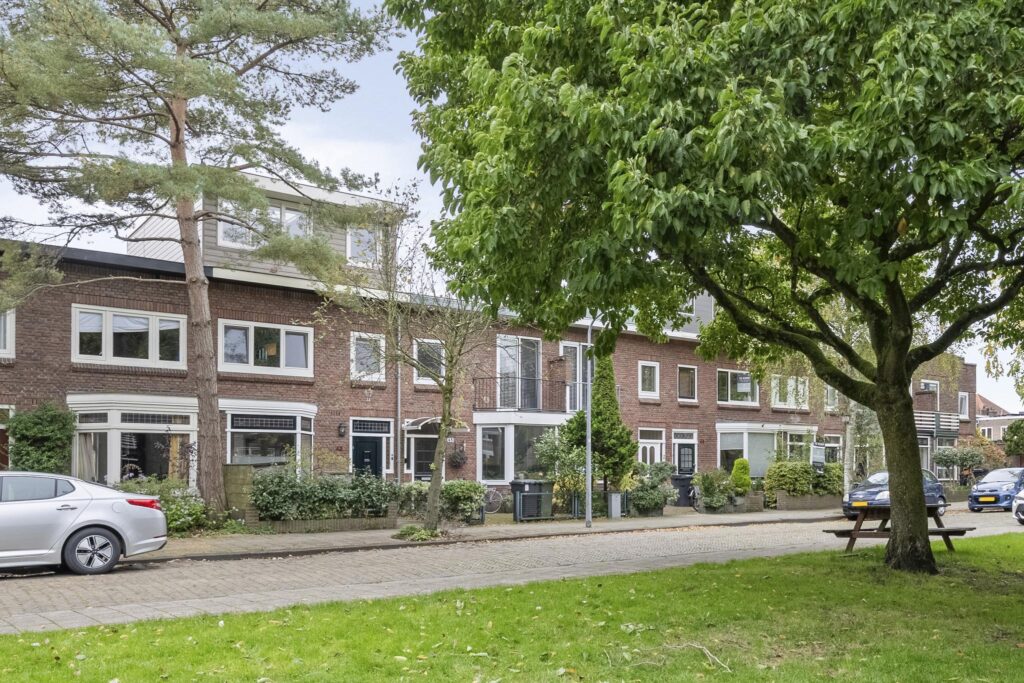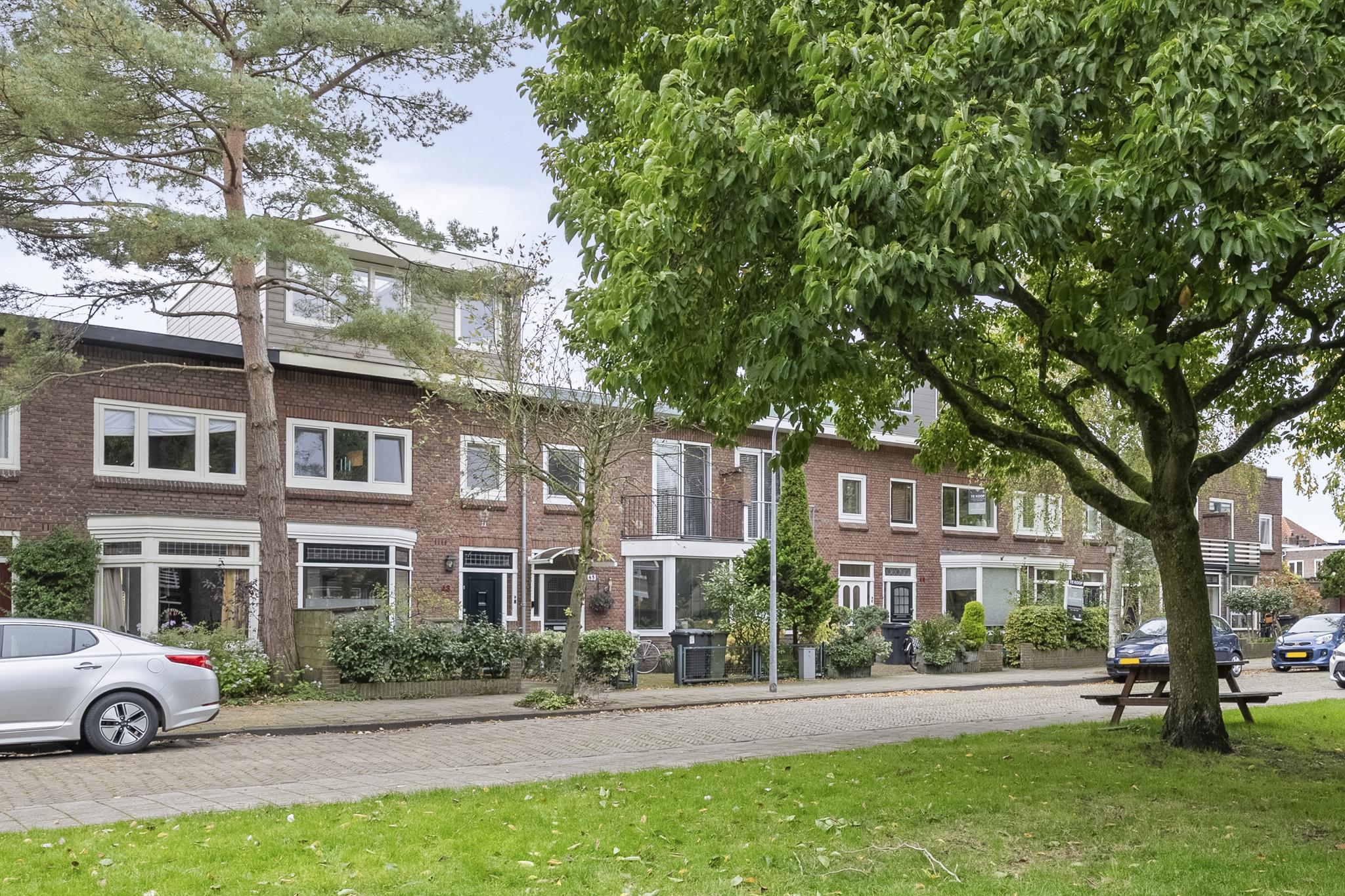
Berkenstraat 43
2023 SX Haarlem
Verkocht
Omschrijving
~ English text below ~
In de geliefde Bomenbuurt, aan mooi groen plantsoen, staat deze goed onderhouden sfeervolle jaren ’20 gezinswoning met maar liefst 123 m2 woonoppervlakte.
De lichte woonkamer met erker heeft een mooie houten vloer en openslaande deuren naar de achtertuin. In de uitbouw de half open keuken met veel lichtinval vanwege de vele ramen. De achtertuin op het zuidwesten is heerlijk zonnig, een fijne plek om te genieten van het buitenleven. Achterin staat een ruime stenen schuur met toegang naar de achterom.
Op de eerste verdieping 3 slaapkamers en een badkamer met jacuzzi, toilet en aparte douche. Op de tweede verdieping is in 2014 is de ruime en lichte opbouw geplaatst met open slaapkamer compleet met kitchenette, tweede badkamer, lichtstraat, Frans balkon en een fijn balkon op het zuidwesten waar je de zon kunt zien ondergaan. Hier kun je indien gewenst eenvoudig 2 slaapkamers realiseren, maar deze ruimte is ook prima te gebruiken als atelier of voor langer gastenverblijf.
Bovendien is er een mooi energielabel B is aanwezig vanwege de tal van energiebesparende maatregelen, zoals de 7 zonnepanelen (2023), vloer- en dakisolatie en dubbele beglazing.
Tot slot de locatie: deze kindvriendelijke woonomgeving is super! In een gezellige straat aan mooi groen plantsoen, ideaal voor kinderen om te spelen. Alle denkbare woonvoorzieningen zoals scholen en sportfaciliteiten op loop-/fietsafstand. Maar ook diverse stadsparken, bos, strand, duinen en uitvalswegen zijn vlakbij.
Kortom, je bent welkom in deze sfeervolle gezinswoning met tal van pluspunten:
• Karakteristieke kenmerken zoals de erker, glas in lood, paneeldeuren en hoge plafonds
• Lichte woonkamer met erker, mooie houten vloer en openslaande deuren naar de tuin
• Voortuin en zonnige achtertuin op het zuidwesten met achterom
• Op de eerste verdieping 3 slaapkamers
• Op de tweede verdieping zijn eenvoudig 2 kamers te realiseren
• Maar liefst 2 complete badkamers aanwezig op de verdiepingen
• Dakopbouw uit 2014 met open indeling voorzien van kitchenette, tweede badkamer, lichtstraat en balkon
• Energielabel B: 7 zonnepanelen en voorzien van dubbel glas, vloer- en en dakisolatie
• Diverse stadsparken en speeltuinen in de omgeving, zoals het “Zaanenpark” en de “Stadskweektuin”
• Het station en centrum van Haarlem op ca. 10 minuten fietsen
Indeling, afmetingen en woning in 3D!
Beleef deze woning nu alvast virtueel, in 3D. Loop door de woning heen, kijk van een afstand of zoom in. Onze virtuele tour, de -360 graden- foto’s, de video en de plattegronden geven je een compleet beeld van de indeling, afmetingen en het design.
Leef en woon heerlijk in de Bomenbuurt
De woning ligt in een leuke en gezellige groene straat in de rustige en kindvriendelijke Bomenbuurt met alle gewenste voorzieningen nabij. De Stadskweektuin voor ontspanning (o.a. Kweekcafé) en speelplezier in de natuurspeeltuin en de ruïnes zijn vlakbij, maar ook de winkels zijn om de hoek. In winkelstraat de Cronjé vind je een verscheidenheid aan winkels, waaronder een bakker, slager, de Hema, Blokker en een grote Albert Heijn en ook het nabijgelegen Kleverpark beschikt over leuke buurtwinkels en speciaalzaken. Daarnaast is er een goed aanbod aan scholen, kinderopvang, speelpleinen en sportverenigingen.
Wil je genieten van de gezelligheid van de mooie historische Haarlemse binnenstad, dan fiets je in 10 minuten naar de Grote Markt met al haar terrasjes en restaurants. Ga je liever de natuur in? Het strand en de zee van Bloemendaal liggen op nog geen half uur fietsen en dichterbij bevindt zich op 15 minuten fietsen o.a. recreatiegebied Spaarnwoude en het Nationaal Park Zuid-Kennemerland.
Om Haarlem uit te gaan is het NS-/busstation op steenworp afstand en binnen 10 minuten autorijden bereik je alle belangrijkste uitvalswegen richting Alkmaar, Amsterdam, Schiphol en de rest van Nederland.
Goed om te weten:
– Woonoppervlakte: ca. 123 m2 (NEN- meetrapport)
– Gebouwd rond 1927 op 125 m2 eigen grond en een fundering op staal
– Verwarming en warm water via CV-ketel “Atag” uit 2014 (service onderhouden)
– 7 Zonnepanelen geplaatst in 2023
– Energielabel B, voorzien TonZon vloerisolatie, dakisolatie en dubbele beglazing
– Elektra 8 groepen en dubbele aardlekschakelaar
– Voorzien van houten en kunststof kozijnen
– Oplevering in overleg
~ English ~
In the popular Bomenbuurt neighbourhood, on beautiful green parkland, stands this well-maintained attractive 1920s family home with no less than 123 m2 of living space.
The bright living room with bay window has a beautiful wooden floor and French doors to the back garden. In the extension is the half-open kitchen with lots of light due to the many windows. The south-west facing back garden is lovely and sunny, a nice place to enjoy the outdoors. At the back is a spacious stone shed with access to the back.
On the first floor 3 bedrooms and a bathroom with jacuzzi, toilet and separate shower. On the second floor, the spacious and bright build-up with open bedroom complete with kitchenette, second bathroom, skylight, French balcony and a nice south-west facing balcony where you can watch the sun set was installed in 2014. Here you can easily realise 2 bedrooms if desired, but this space is also great to use as a studio or for longer guest accommodation.
Moreover, it has a nice energy label B because of the numerous energy-saving measures, such as the 7 solar panels (2023), floor and roof insulation and double glazing.
Finally, the location: this child-friendly residential area is super! In a cosy street on a beautiful green park, ideal for children to play. All conceivable residential facilities such as schools and sports facilities within walking/cycling distance. But also various city parks, forest, beach, dunes and roads are nearby.
In short, you are welcome in this cosy family home with lots of pluses:
– Characteristic features such as the bay window, stained glass, panel doors and high ceilings
– Bright living room with bay window, beautiful wooden floor and French doors to the garden
– Front garden and sunny south-west facing back garden with back entrance
– On the first floor 3 bedrooms
– On the second floor 2 rooms can easily be realised
– No less than 2 complete bathrooms present on the floors
– Roof structure from 2014 with open layout with kitchenette, second bathroom, skylight and balcony
– Energy label B: 7 solar panels and fitted with double glazing, floor and roof insulation
– Various city parks and playgrounds nearby, such as the ‘Zaanenpark’ and the ‘Stadskweektuin
– Haarlem railway station and city centre at approx. 10 minutes cycling distance
Layout, dimensions and house in 3D!
Experience this house virtually, in 3D. Walk through the house, look at it from a distance or zoom in. Our virtual tour, the 360-degree photos, the video and the floor plans will give you a complete picture of the layout, dimensions and design.
Live and feel great in the Bomenbuurt
The house is located in a nice and pleasant green street in the quiet and child-friendly Bomenbuurt with all desired amenities nearby. The Stadskweektuin for relaxation (including Kweekcafé) and fun in the nature playground and the ruins are nearby, but shops are also just around the corner. In shopping street the Cronjé you will find a variety of shops, including a bakery, butcher, the Hema, Blokker and a large Albert Heijn, and the nearby Kleverpark also has nice neighbourhood shops and specialty shops. There is also a good range of schools, childcare, playgrounds and sports clubs.
If you want to enjoy the cosiness of Haarlem’s beautiful historic city centre, you can cycle to the Grote Markt with all its terraces and restaurants in 10 minutes. Prefer to go into nature? The beach and the sea of Bloemendaal are less than half an hour away by bike and closer by, 15 minutes by bike, you will find recreational area Spaarnwoude and National Park Zuid-Kennemerland, among others.
To get out of Haarlem, the NS/bus station is a stone’s throw away and within 10 minutes’ drive you reach all the main arterial roads towards Alkmaar, Amsterdam, Schiphol and the rest of the Netherlands.
Good to know:
– Living area: approx. 123 m2 (NEN measurement report)
– Built around 1927 on 125 m2 own land and a foundation on steel
– Heating and hot water via central heating boiler ‘Atag’ from 2014 (service maintained)
– 7 Solar panels placed in 2023
– Energy label B, with TonZon floor insulation, roof insulation and double glazing
– Electricity 8 groups and double earth leakage switch
– Equipped with wooden and plastic window frames
– Delivery in consultation



