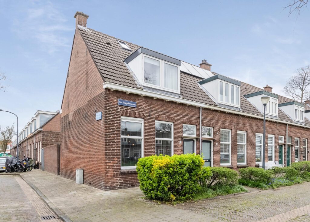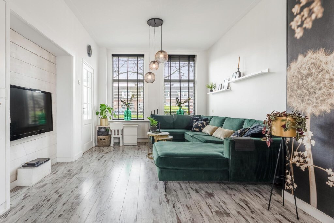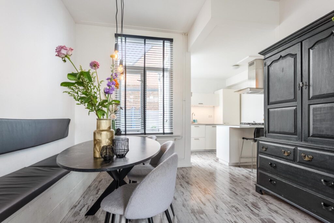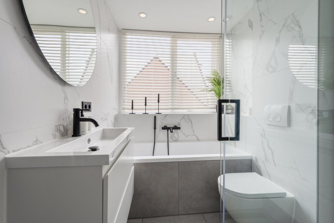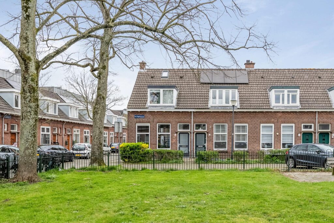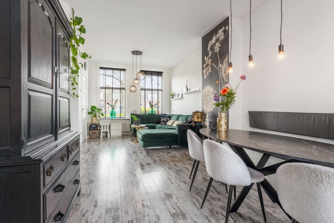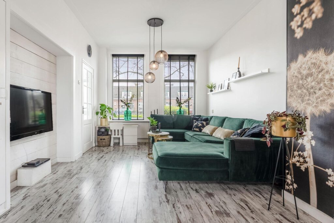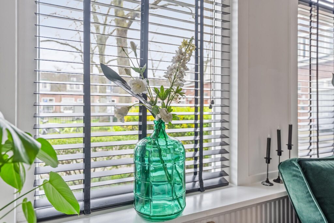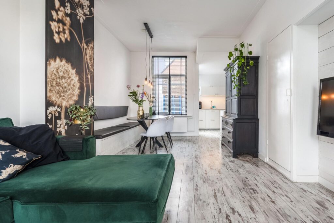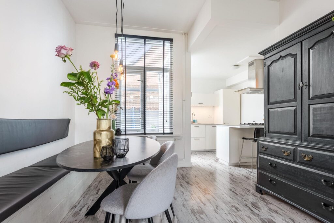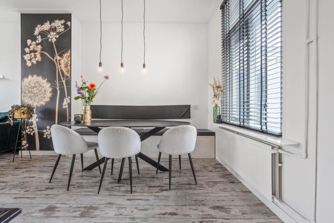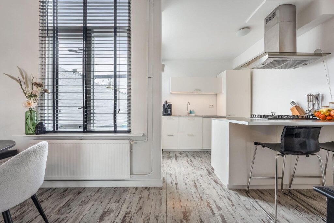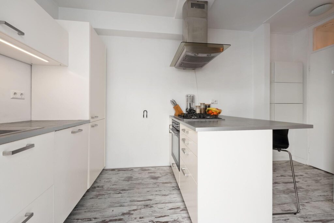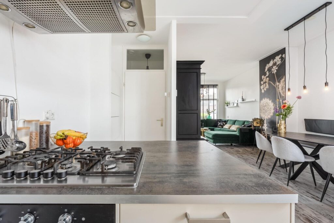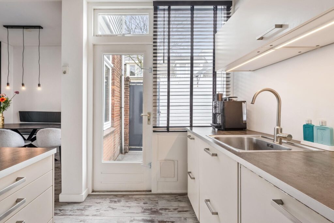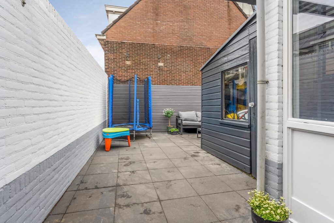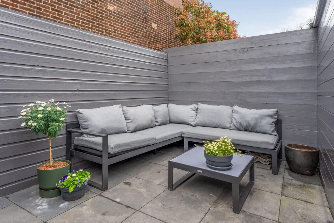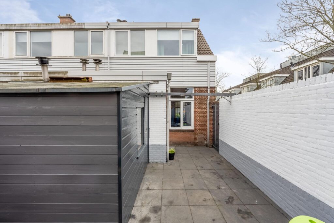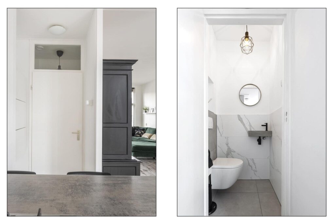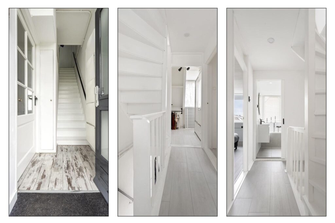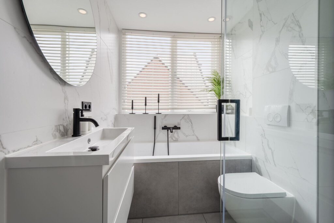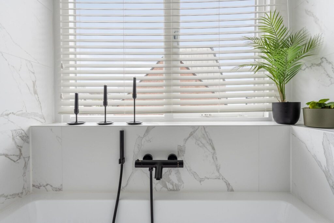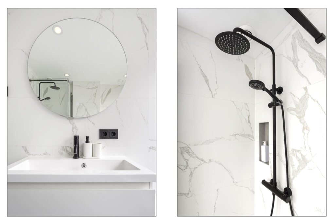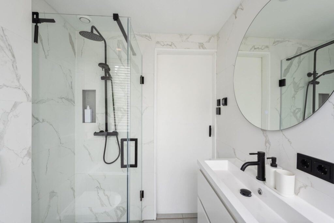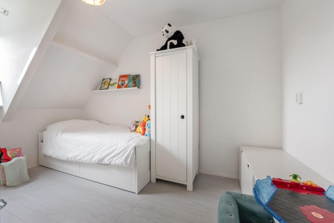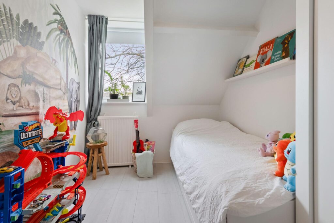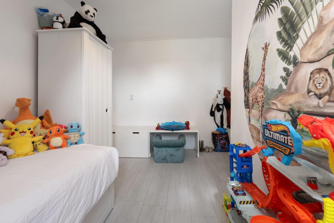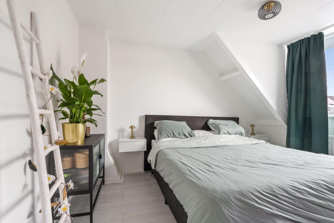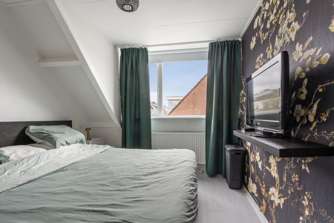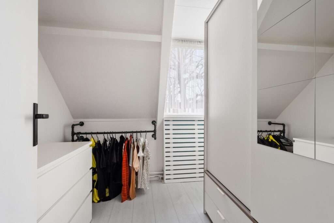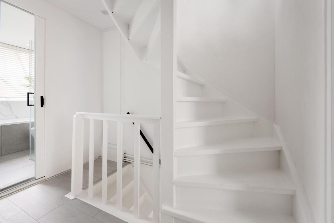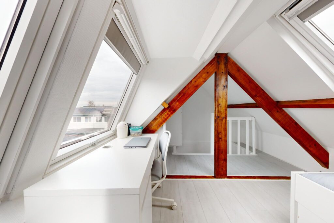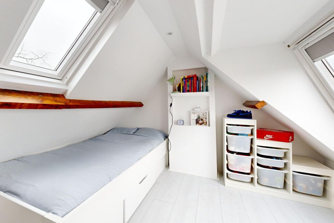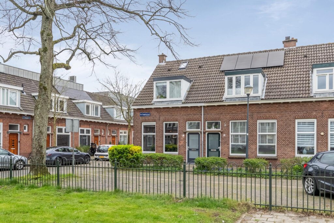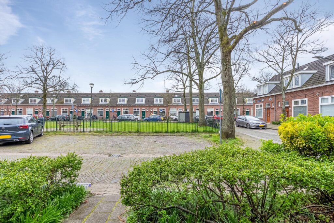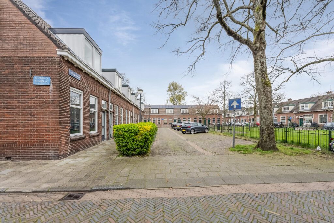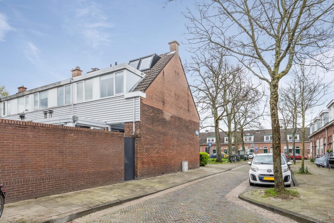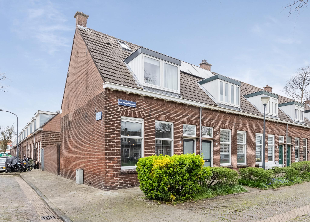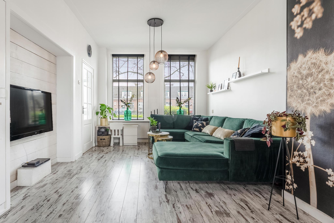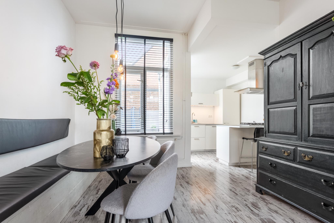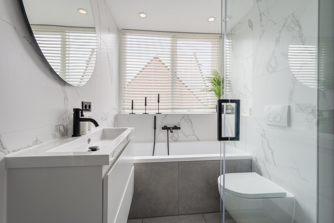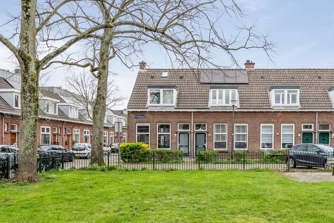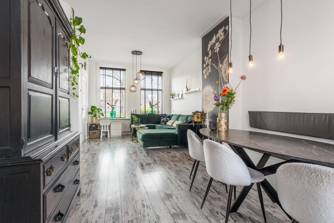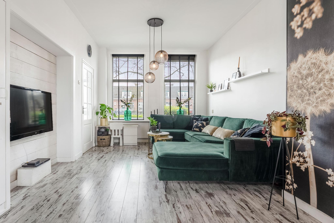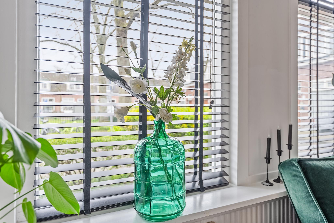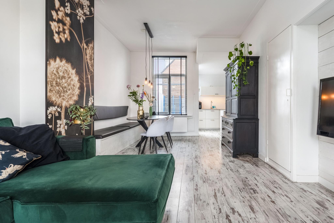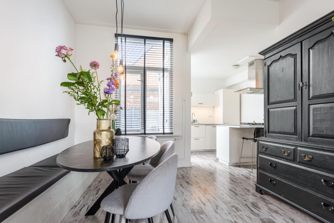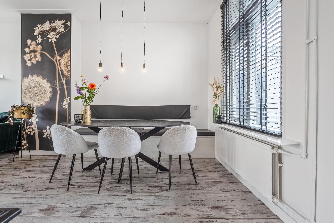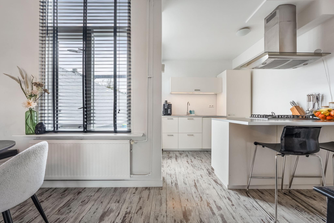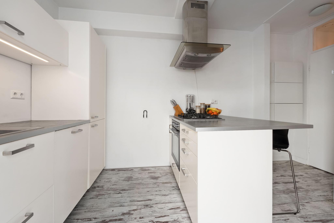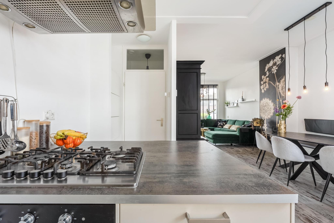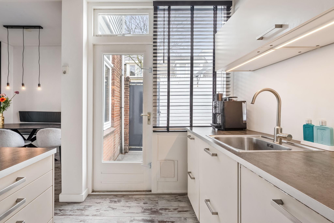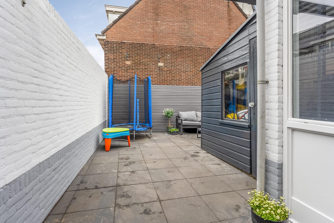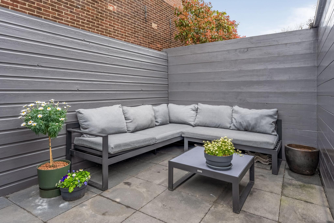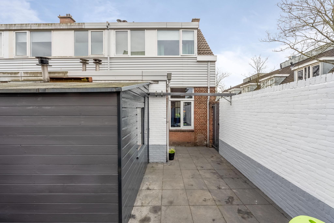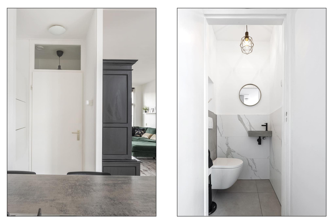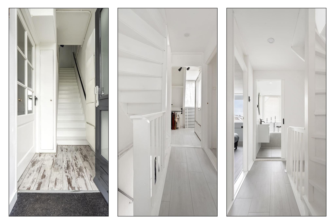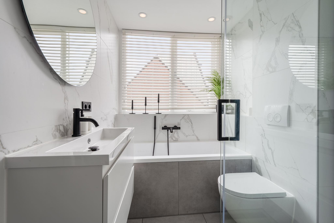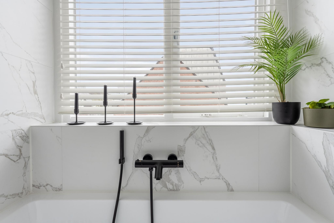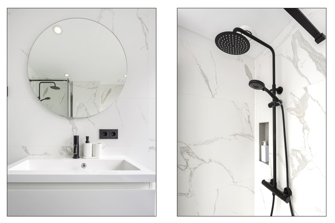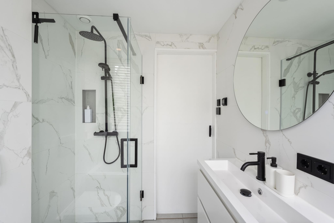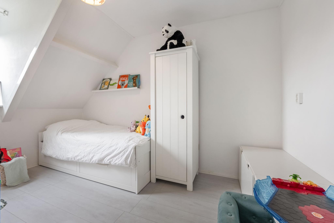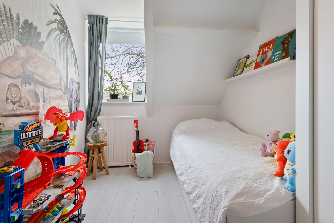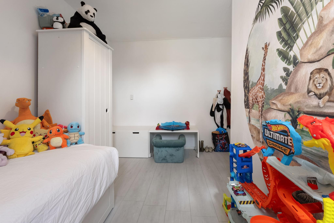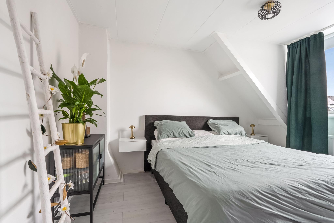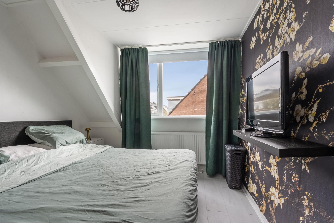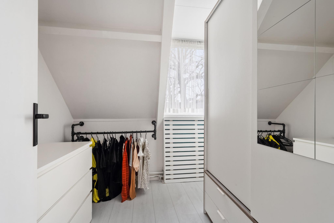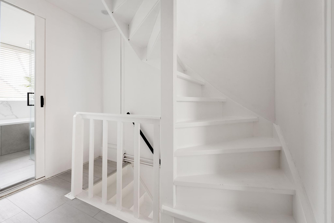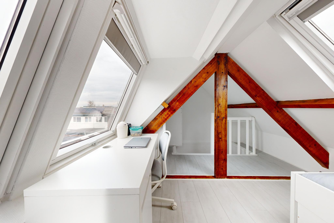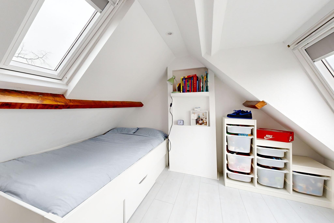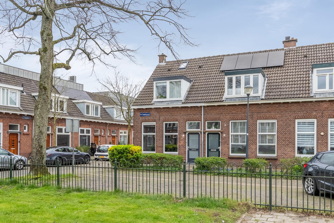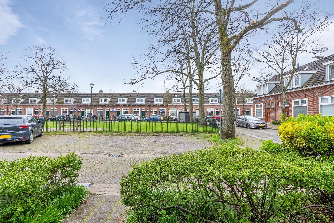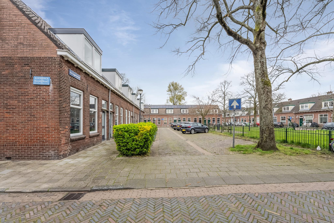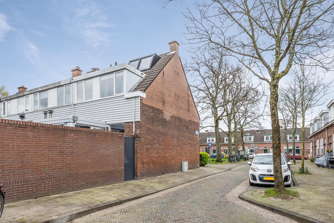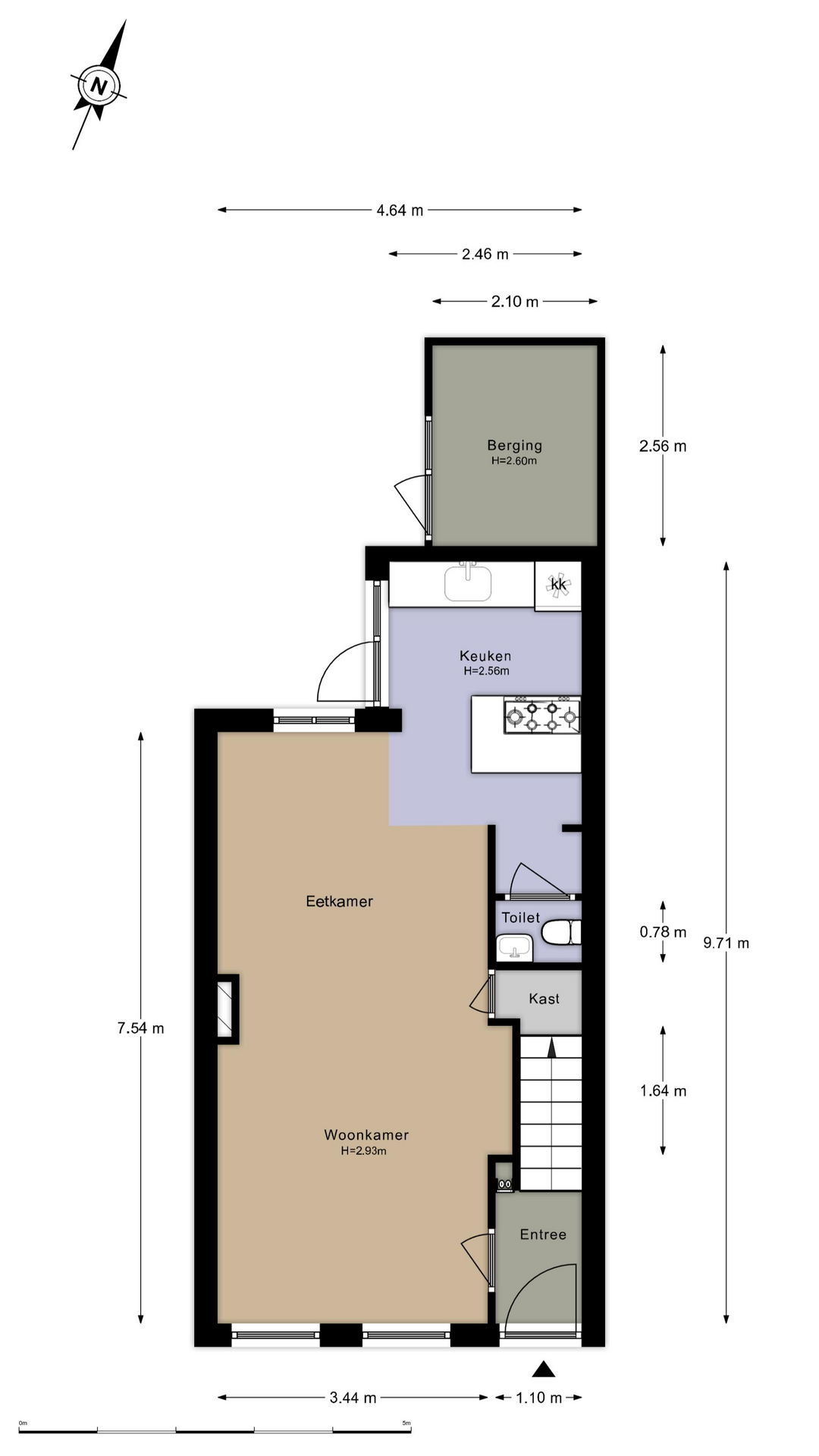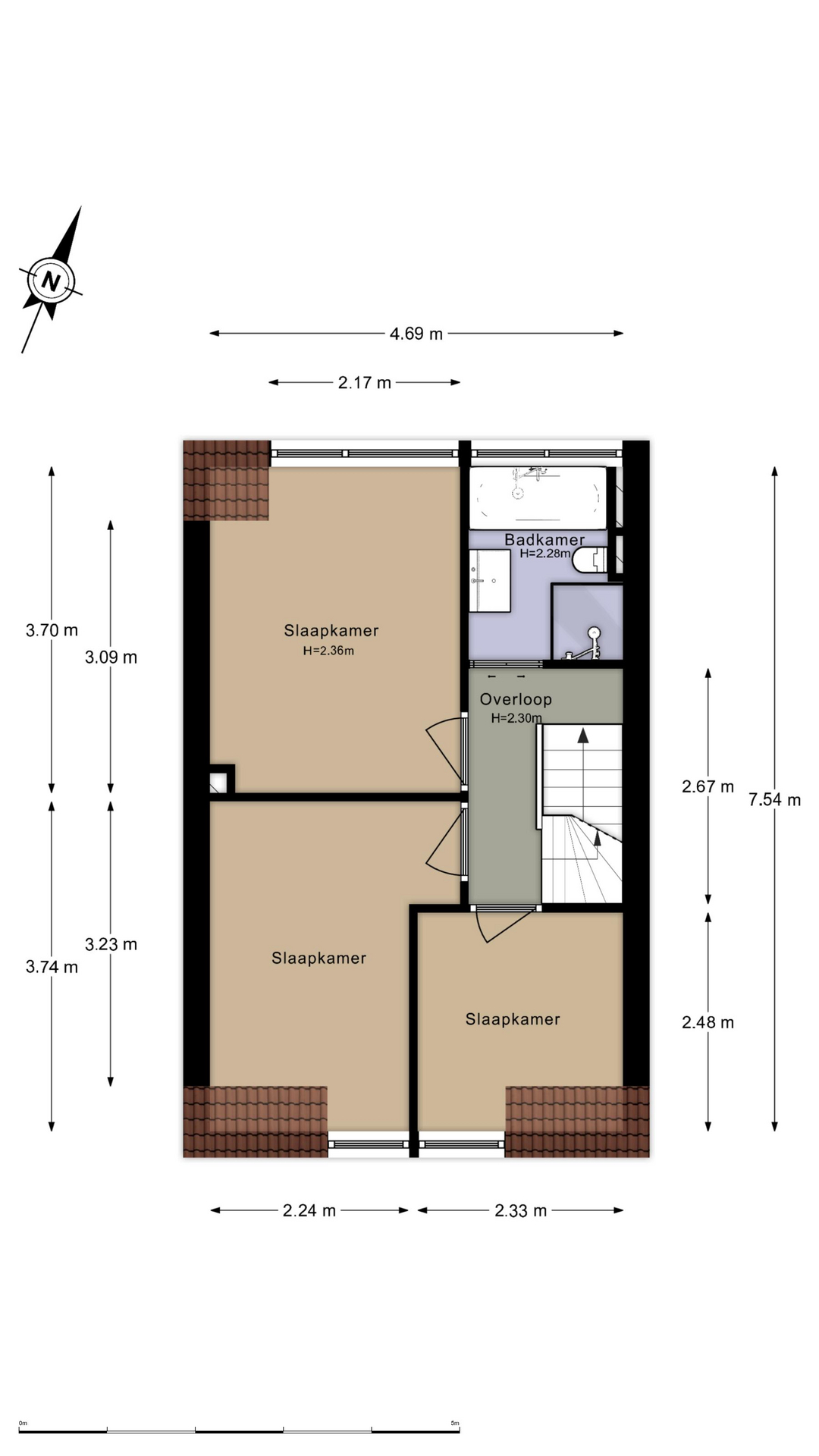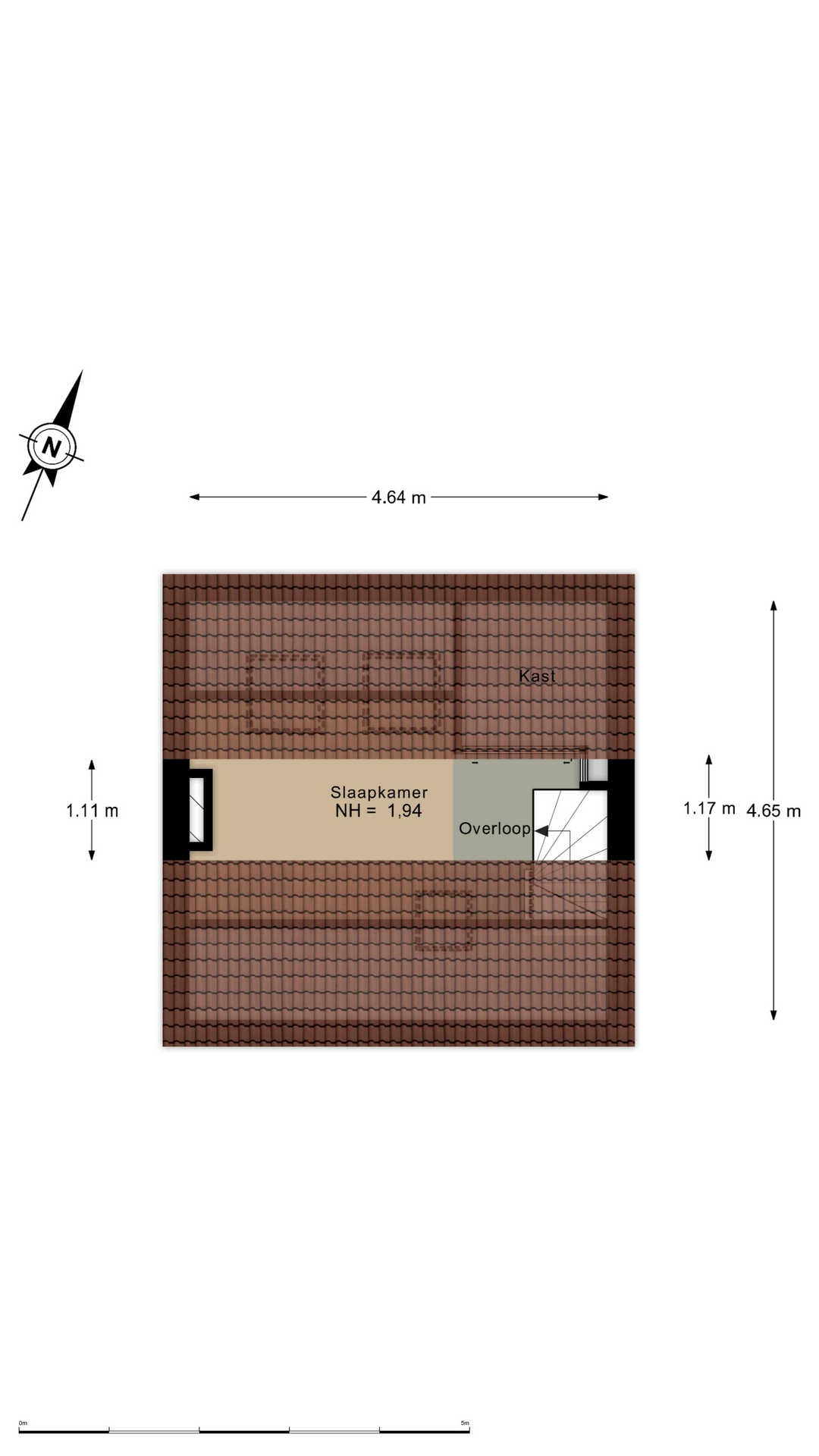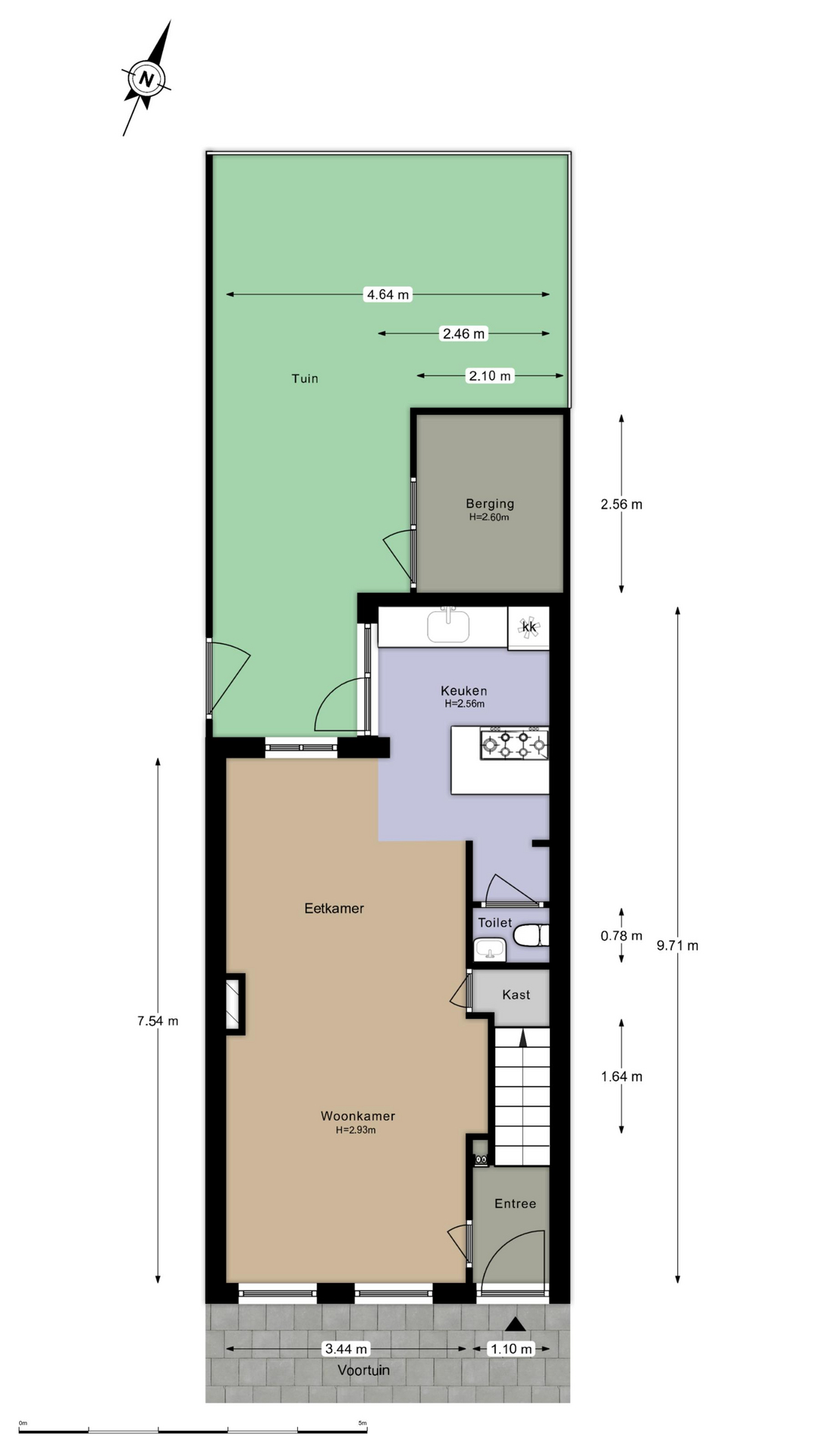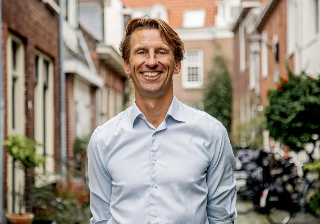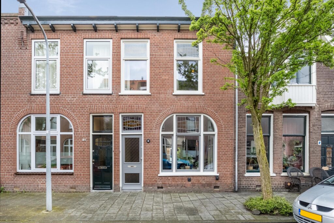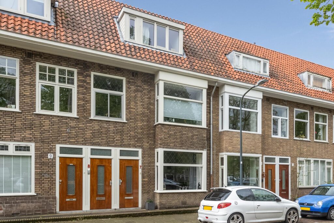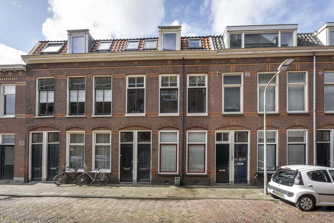
Van Zeggelenstraat 17
2032 WD Haarlem
Sold under conditions
Description
Welcome to Van Zeggelenstraat 17, a beautiful end house with an unobstructed view over a nice park.
The property was completely renovated in 2015 with a fantastic house as the end result. By installing Velux dormers in 2022, a good bedroom/study on the second floor was also realised, giving you in fact approx. 82m2 of usable space.
Enjoy the bright living room that seamlessly connects to the open-plan kitchen. The modern kitchen is well laid out with a kitchen island with bar and is equipped with all the desired appliances and ample storage space.
With four bedrooms, this home offers plenty of possibilities. The tasteful bathroom has been redone in 2022, making it completely contemporary and equipped with a bathtub, toilet, washbasin cabinet and a walk-in shower.
In the north/northwest facing garden, the sun shines from morning to evening in summer. Perfect for enjoying sunny days, hosting garden parties or just relaxing outdoors.
In short, a modern corner house with many strong points:
• Bright living room with modern open kitchen with cooking island
• Four bedrooms
• Stylish bathroom with electric underfloor heating (2022)
• Sunny back garden with back entrance
• Fully equipped with new wooden window frames with double glazing (2021)
• Park in front of the door with unobstructed views
• Well insulated so energy label C
• Pleasant and child-friendly neighbourhood conveniently located to shops, schools, public transport and centre
• Recreational areas such as the Reinaldapark, the Veerplas and nature reserve Spaarnwoude are all within cycling distance
Layout, dimensions and house in 3D!
Experience this house virtually, in 3D. Walk through the house, look at it from a distance or zoom in. Our virtual tour, the 360-degree photos, the video and the floor plans will give you a complete picture of the layout, dimensions and design.
Good living in the Amsterdam neighbourhood...
Living on the east side of Haarlem suits you well, at short cycling distance from the old city centre. Cross the water and you're in the middle of the old centre with lots of good restaurants, culture and the nicest shopping streets. It is a friendly neighbourhood, safe and social. Neighbourly contact is good, children enjoy themselves. The neighbourhood has many residential facilities, including shopping street, schools, childcare, sports and a playground around the corner. On Fridays, there is a market on the Zomerkade where the regular fishmonger sells good fish.
The location on the east side of Haarlem makes the connection with arterial roads Rottepolderplein (A9 & A5) excellent, public transport connections (bus, central train station and Spaarnwoude) are readily available and nearby. A perfect location for people who want to live quietly, at short cycling distance from the city centre and want to get out of the city quickly!
Good to know:
- Living area: approx. 75 m2 + approx. 7m2 second floor (NEN-measurement report)
- Built around 1919 on 84m2 own land
- Heating and hot water via Nefit HR boiler from 2022
- Electricity: 6 groups, 2 earth leakage switches and a main group
- Painting done 2024
- Energy label C, valid until 20-03-2034. Equipped with wall insulation, roof insulation and double glazing
- WOZ-value per 1 Jan 2023: € 394.000,- (buy-out protection applies)
- Delivery in consultation
