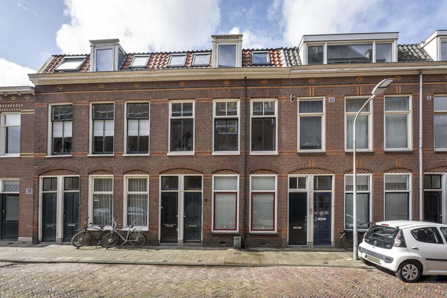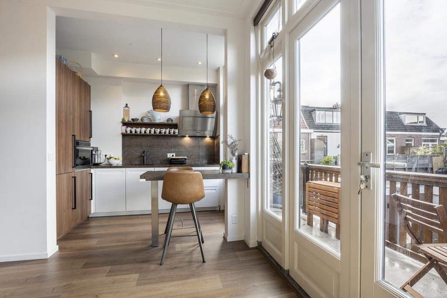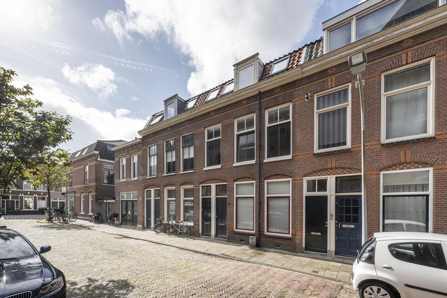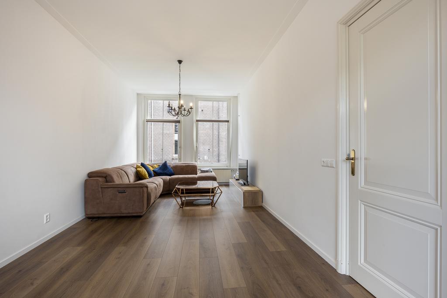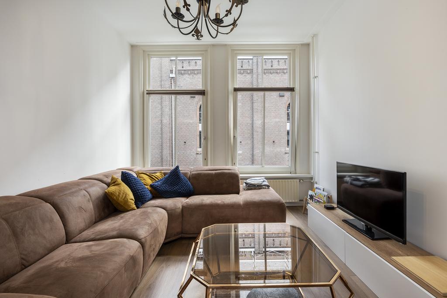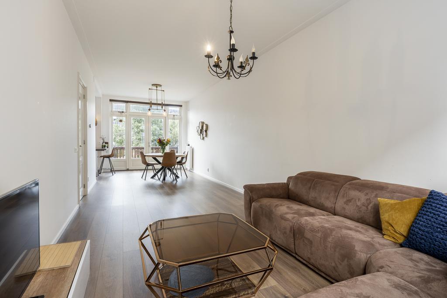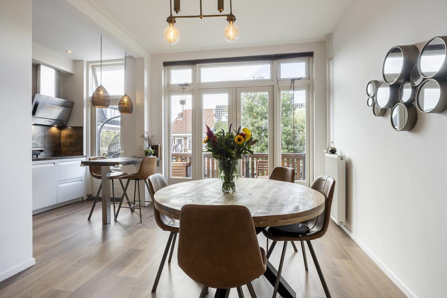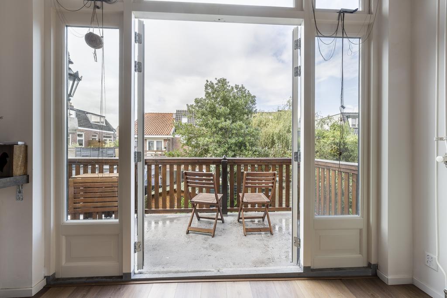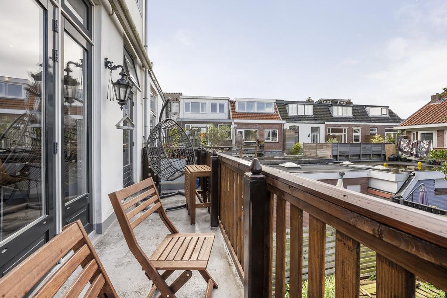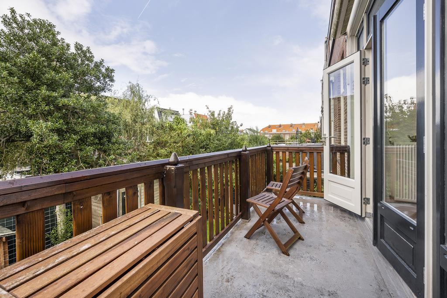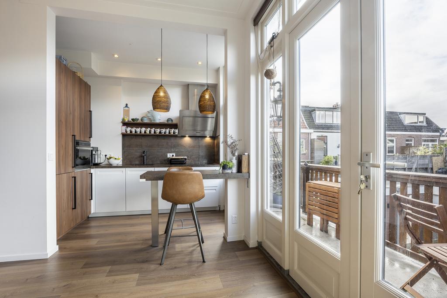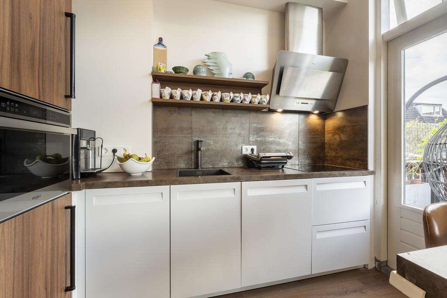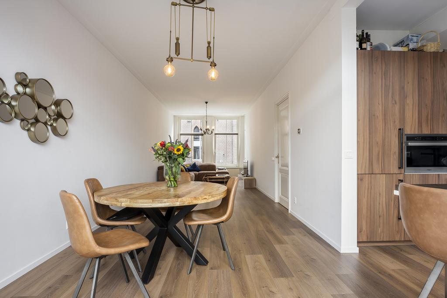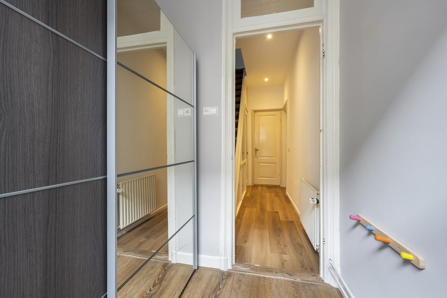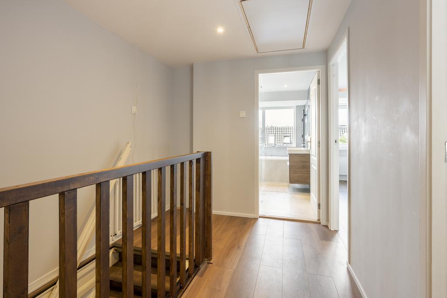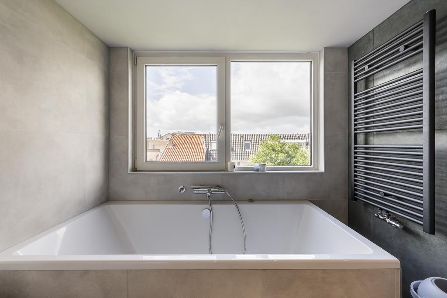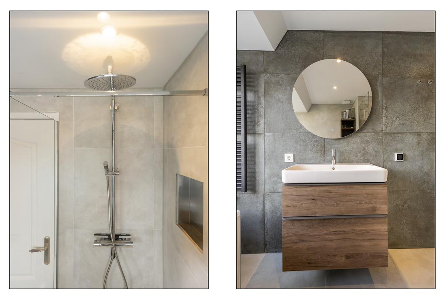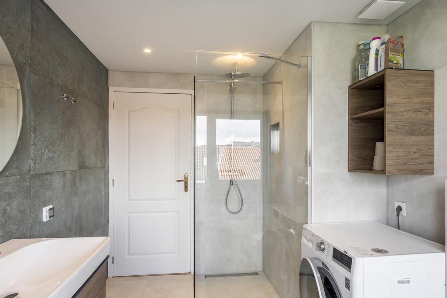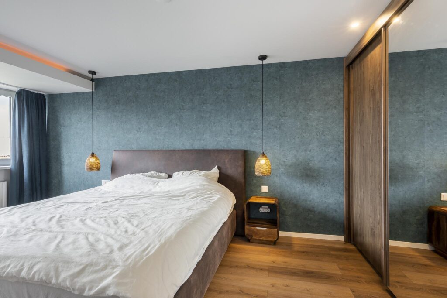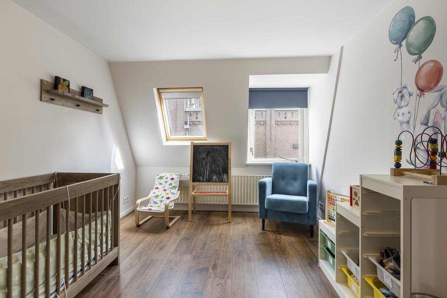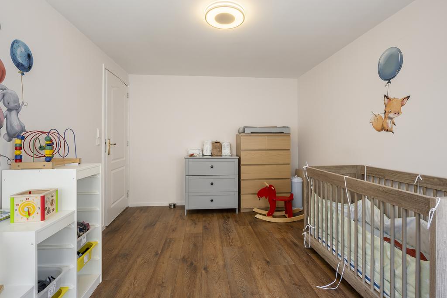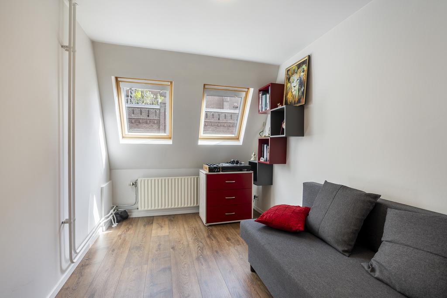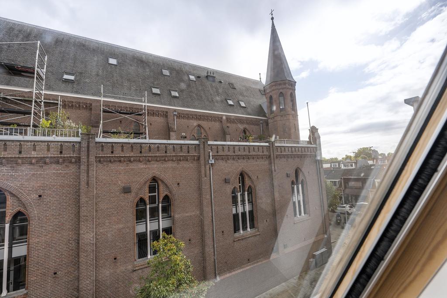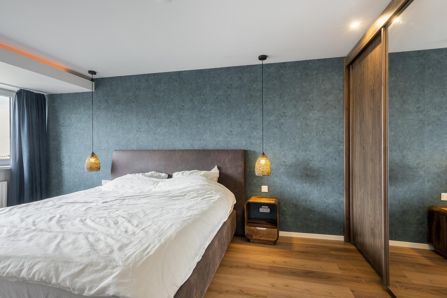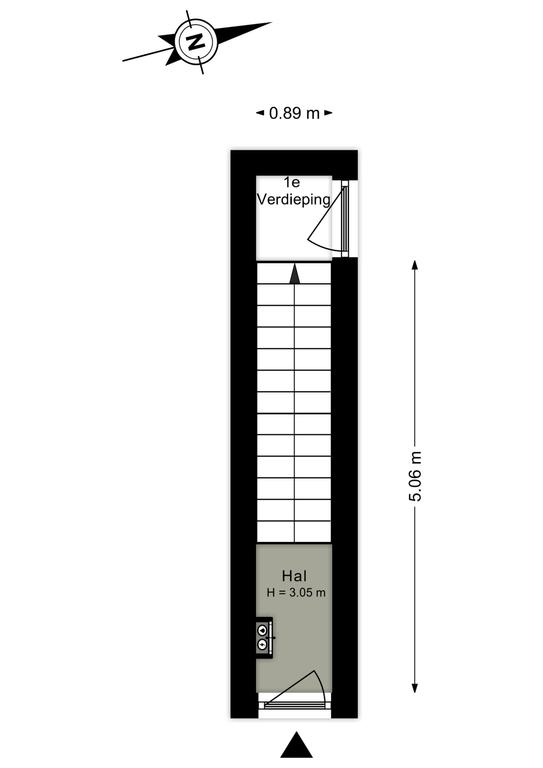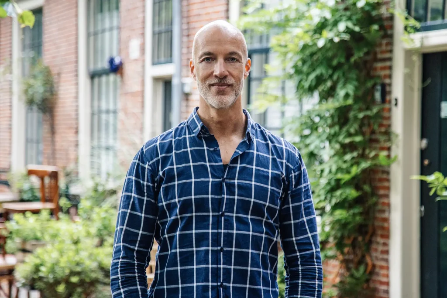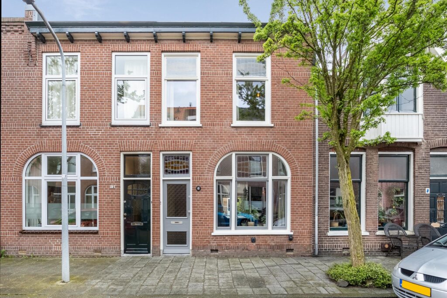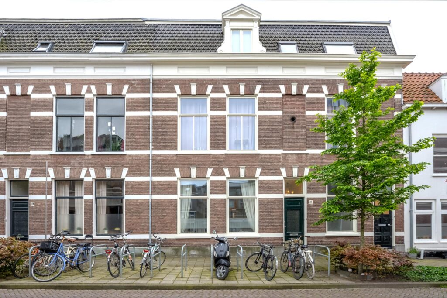
Generaal De la Reijstraat 5rood
2021 XR Haarlem
€ 500.000,- k.k.
Description
Live In this lovely spacious upstairs house on Generaal de la Reijstraat 5rd in Haarlem with lots of light and space! This house is ready to move-in and has it all: a large living room with high ceilings, four decent sized bedrooms and a wide balcony where you can enjoy the sun until the evening hours. Furthermore, it features the following advantages:
• Bright living room with high windows, plastered walls and French doors
• Modern open kitchen (2019) with various built-in appliances
• Completely renovated bathroom (2021) with lovely bathtub, walk-in rainshower, underfloor heating and floating toilet
• Four bedrooms on the upper floors, all good size and dimensions
• Fully seen of window frames with double glazing
• Quiet neighbourhood with many residential amenities such as shops, schools and sports facilities within walking/cycling distance
• Central location, just a 5-minute walk from the NS railway station
Bright living room with modern kitchen and spacious balcony.
The modern kitchen is connected to the living room and is fully equipped with various built-in appliances and plenty of storage space. The bright living room is characterised by its high ceilings with tightly plastered walls and large windows. The large terrace at the rear is facing west, where you can enjoy the sun until the evening hours. The hall with staircase features a separate, modern toilet and gives access to a spacious work/bedroom at the front.
Three spacious bedrooms, a modern bathroom and plenty of storage space.
The second floor has recently been completely renovated. There are no less than three spacious bedrooms and an enlarged, renovated bathroom dating from 2021. The bathroom has a spacious rain shower, bathtub, second toilet and a washer/dryer connection. The landing provides access to a large attic across the entire width of the house via the loft ladder.
Layout, dimensions and design in 3D!
Experience this house virtually now, in 3D. Walk through the house, look from a distance or zoom in. Our virtual tour, the -360 degree- photos, the video and the floor plans show you a complete impression of the layout, dimensions and design.
Come and have a look inside, you are welcome.
Live lovely in the Transvaalbuurt....
Here you live in an excellent and very central location, close to the station. In the area there are many shops such as shopping street Cronjé (with many nice specialty shops, various catering establishments and a large AH) or shopping center Spaarneboog (with Vomar, Action and sports center). In addition, there is a good range of schools, childcare and the popular neighborhood playground Elba.
Train and bus station, the cozy old town, the Stadkweektuinen, the Spaarne and the monumental Ripperda Barracks, it is all within a short walking/cycling distance. The dunes, the beach and the sea are less than half an hour by bike and do you prefer to go by car? You can park for free in front of the door and the main roads can be reached within a few minutes' drive. In short, a wonderful neighborhood to live in.
Good to know:
- Living area: approx. 108.5 m2 (NEN measurement report)
- Volume: approx. 386.3 m3
- Built around 1902 and with a foundation on steel
- Heating and hot water via high-efficiency boiler from 2012 (serviced in 2022)
- Largely renovated upstairs apartment
- Energy label: D and fully equipped with insulating glazing
- Delivery in consultation
In short, a nice and well-maintained upstairs flat, with spacious bedrooms and located in a quiet neighbourhood with many residential facilities nearby.
