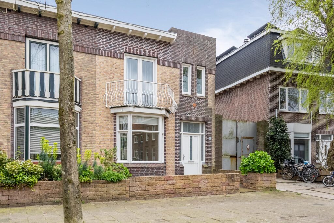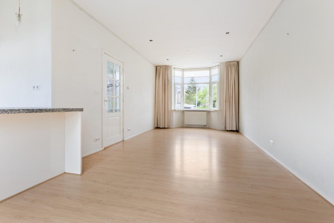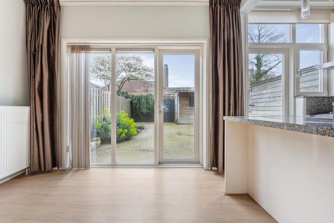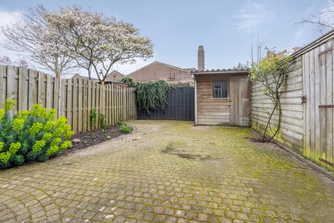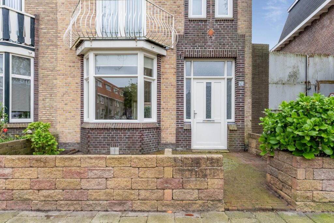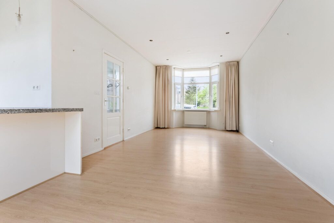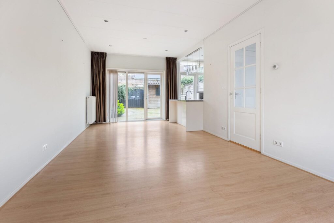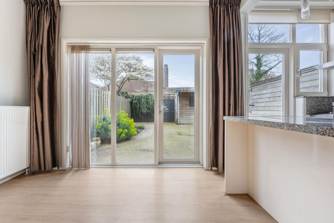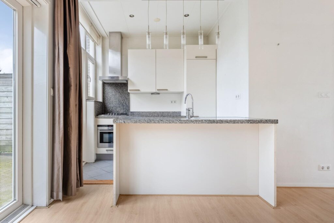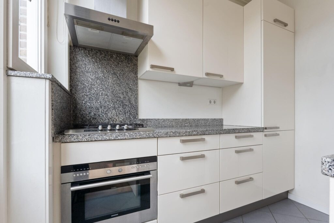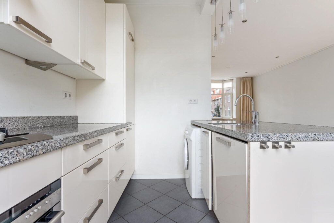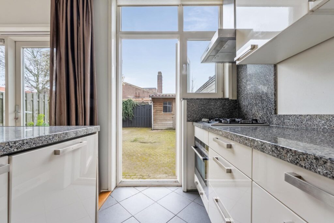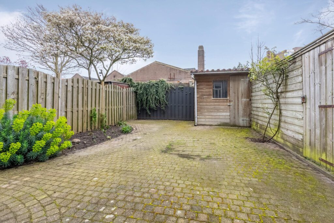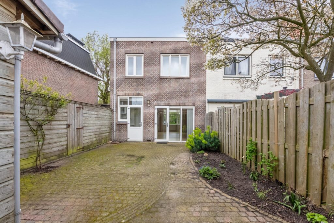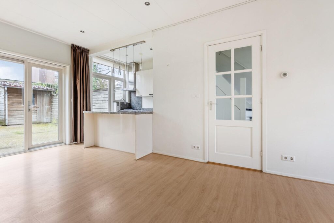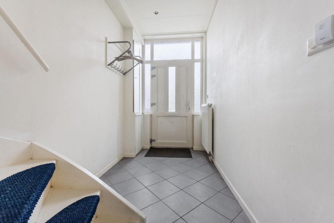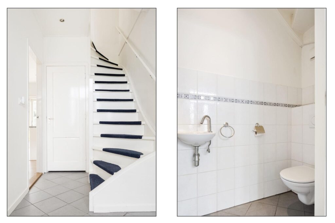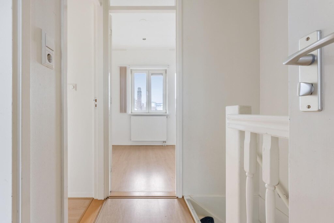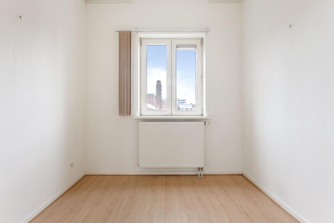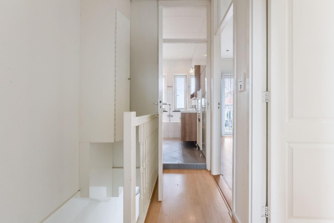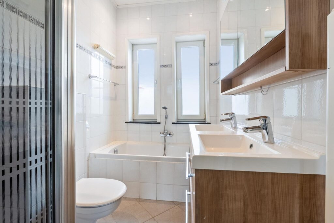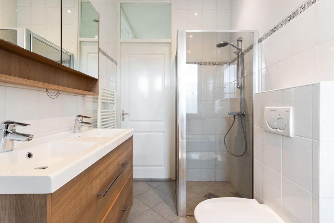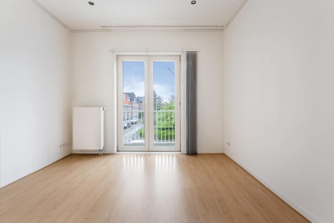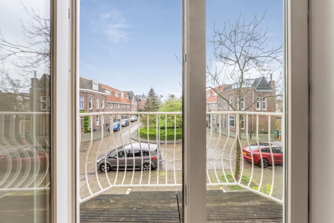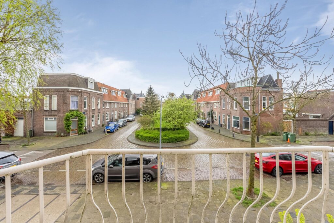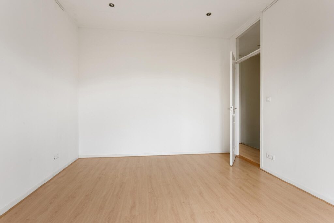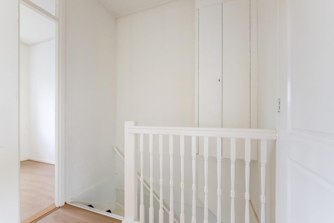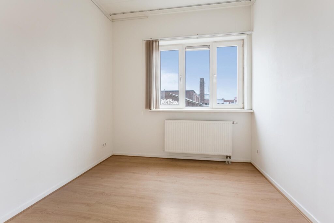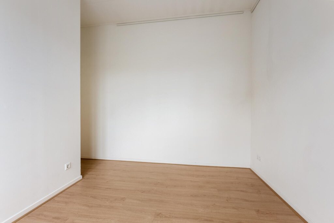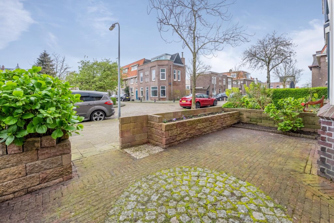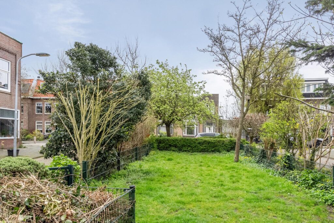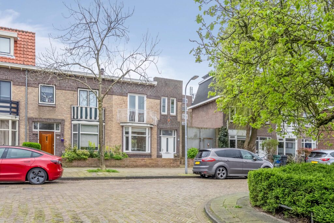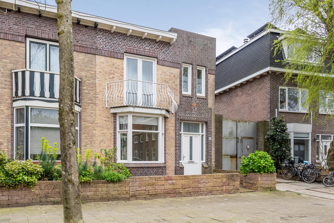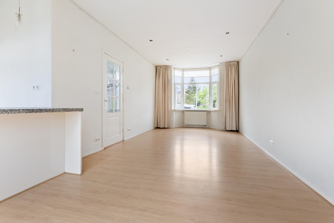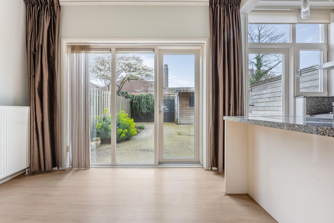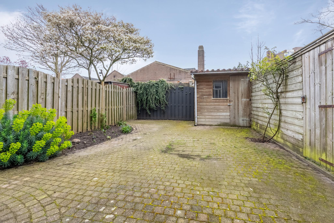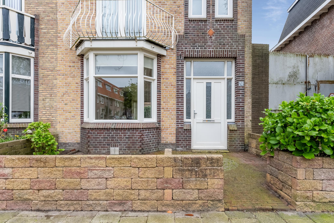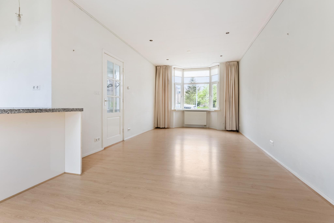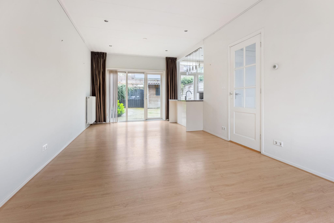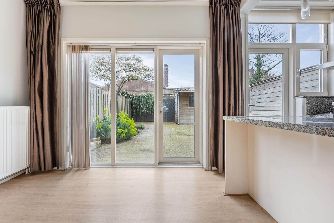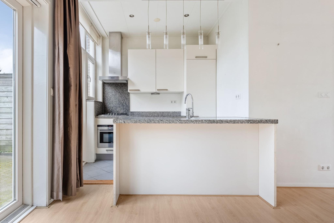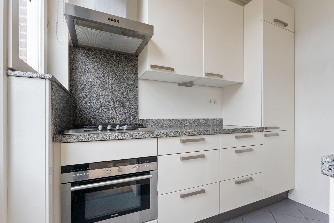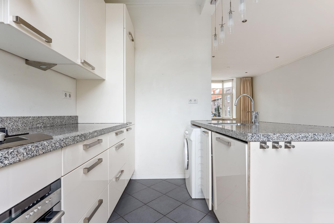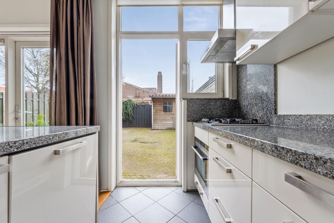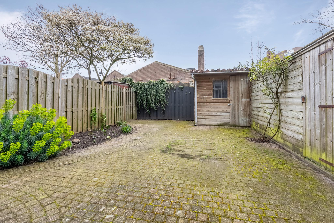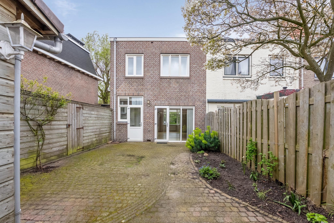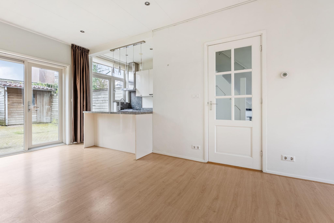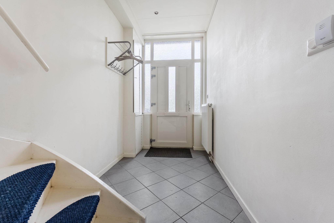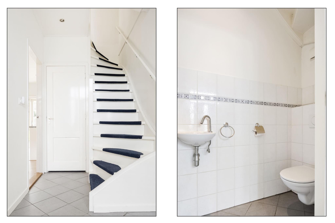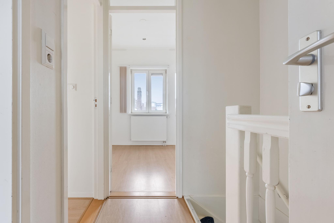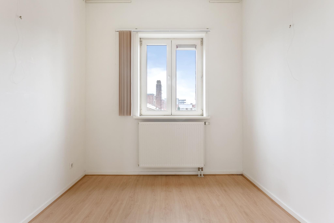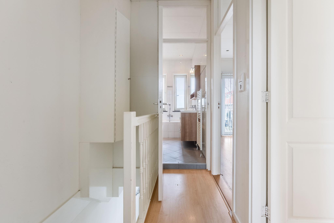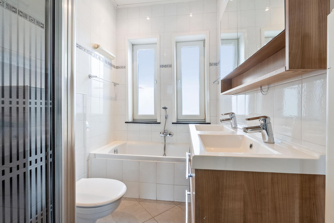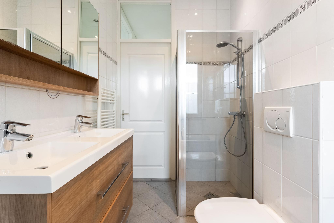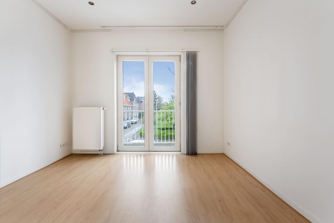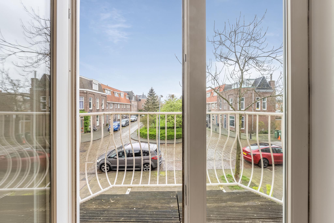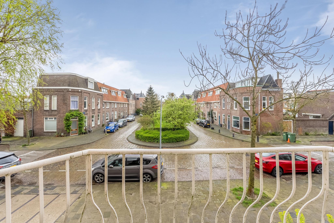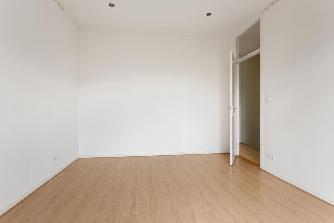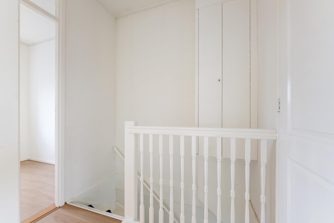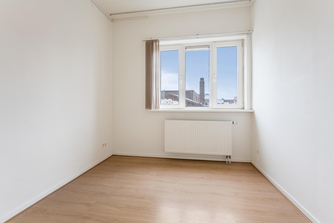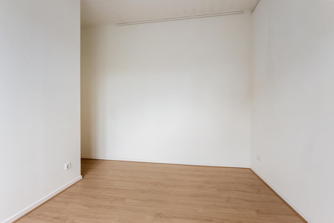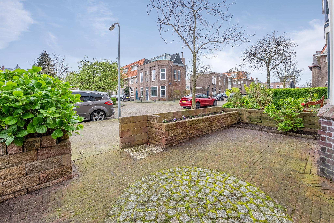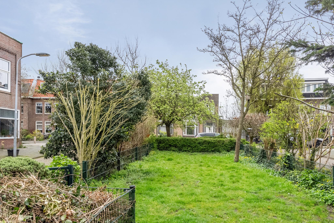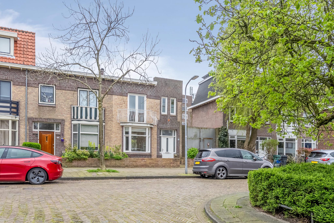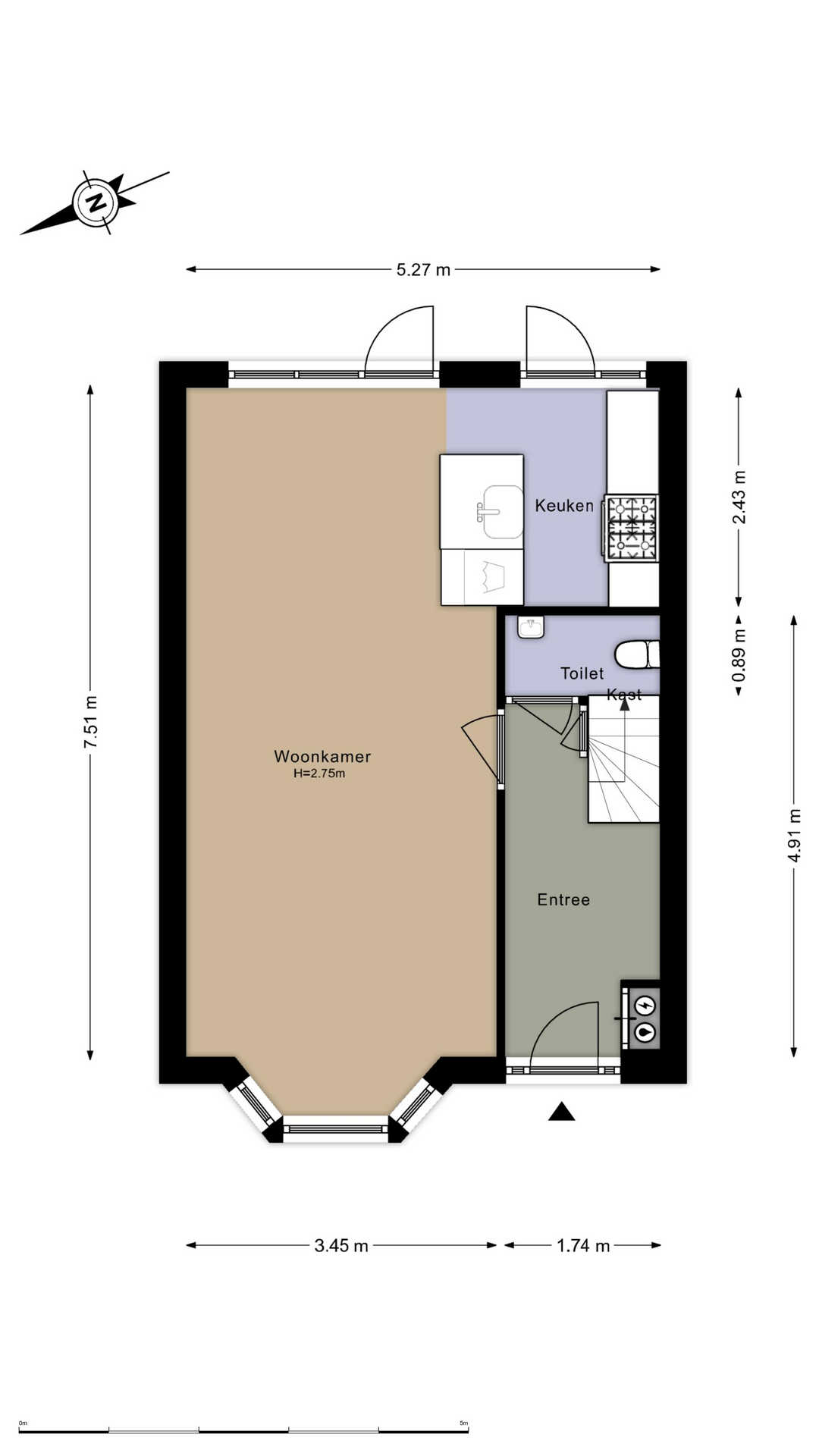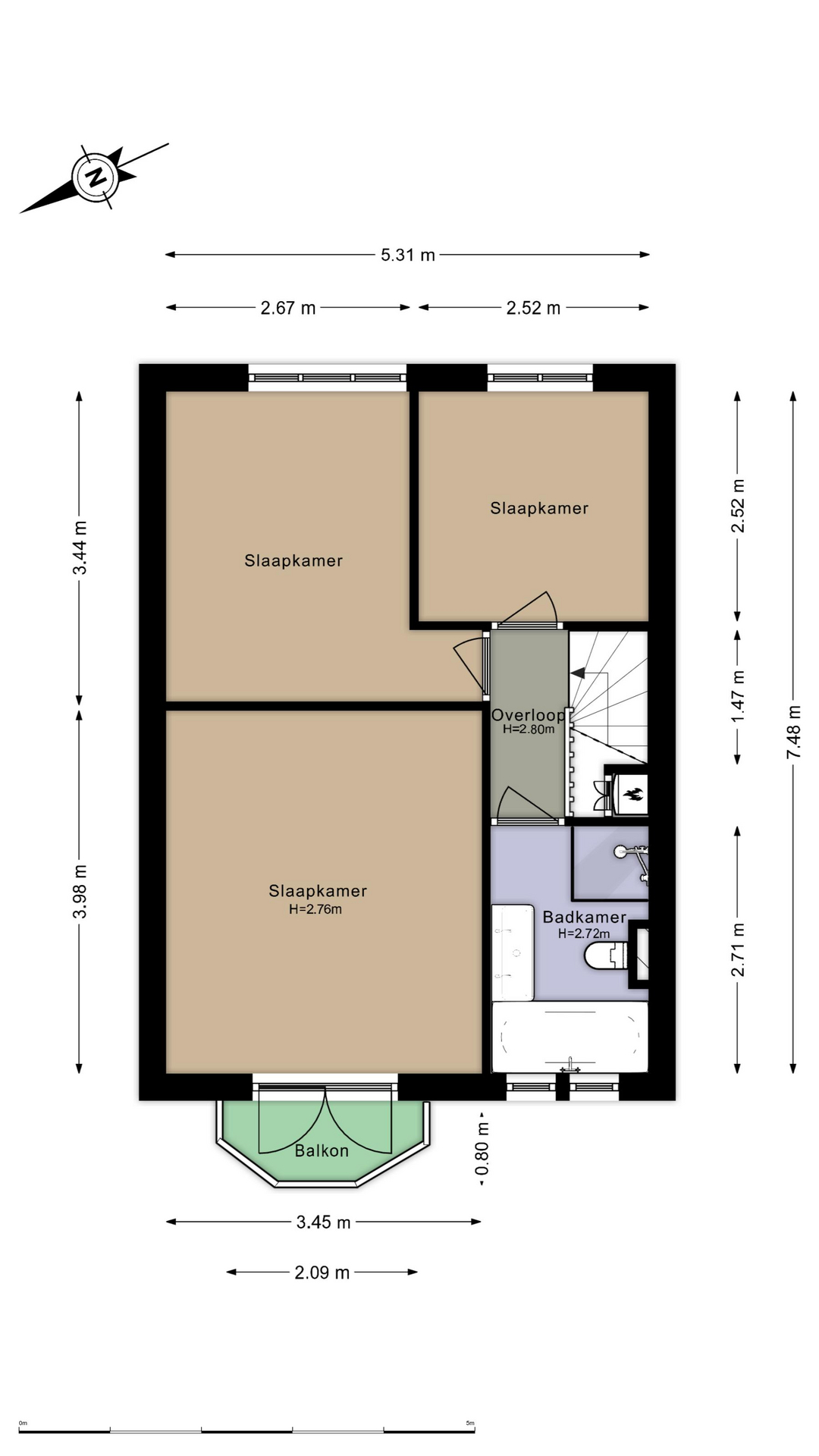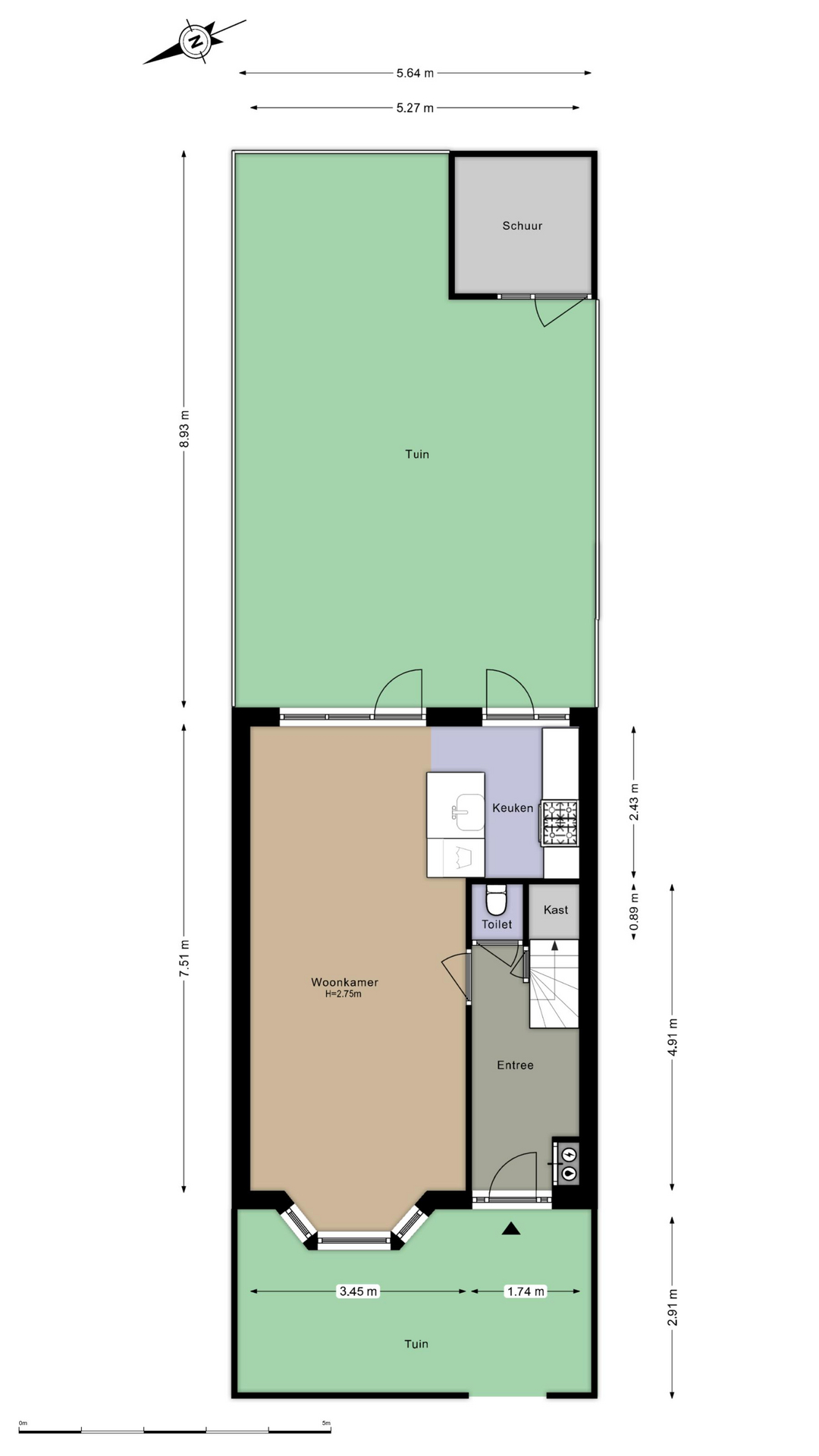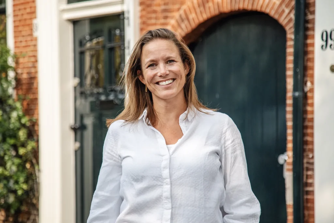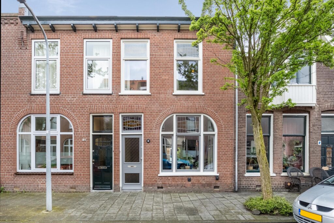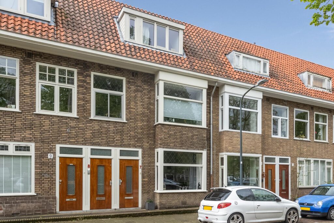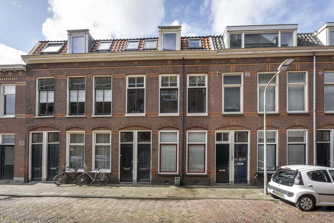
Delistraat 86
2022 ZC Haarlem
Sold
Description
Top house in the popular Indische buurt Zuid!
This wonderfully bright and well-maintained end house of approx. 80m2 is located on the cosy and wide Delistraat in one of the best locations of the street because you're overlooking a green square.
Upon entering, you immediately experience the good width of the house through the spacious hallway with enough space for a wardrobe. As soon as you step into the living room, you notice how bright the house is, which is partly due to its favourable location in relation to a park. A bay window, high ceilings and panel doors give the room atmosphere. The open kitchen with (peninsula) island has the desired built-in appliances. From both the kitchen and the living room, you have access to the very spacious sunny back garden facing east, which is a great place to relax on a nice sunny day.
Upstairs, you will find three good-sized bedrooms and a neat bathroom with, among other things, a bathtub, shower and second toilet. The front bedroom has French doors to a balcony.
All the pluses in a row:
• Move-in ready home!
• Bright living room with high ceiling and good width measurement
• Three bedrooms
• Neat open kitchen and bathroom
• Spacious, sunny back garden and front garden
• No neighbours at the front or rear, so you feel free
• Fully fitted with double glazing, roof insulation and wall insulation
• Possibility of extension on the ground floor and roof structure (permit required)
• Centrally located near schools, shops, roads, public transport and (sports) facilities
Layout, dimensions and house in 3D!
Experience this house virtually, in 3D. Walk through the house, look at it from a distance or zoom in. Our virtual tour, the 360-degree photos, the video and the floor plans will give you a complete picture of the layout, dimensions and design.
Location:
The property is incredibly well located in the cosy Indische buurt-Zuid, 7 minutes cycling north of Haarlem bus and train station. It is a quiet residential area, but with all major facilities and the hustle and bustle of Haarlem city centre within reach. Shopping centre Spaarneboog (with Vomar, Action and a Sports Centre) and shopping street Cronjé (including Hema, Blokker and a large AH) are literally around the corner, as is the Spaarne. There is also a good range of schools, childcare and playgrounds.
You cycle to the Grote Markt with all its terraces and restaurants in 10 minutes, but if you want to enjoy nature, the dunes, the beach and the sea are less than half an hour's cycle away and closer by, at 15 minutes' cycling distance, you will find the Schoteroog which is situated on the water 'De Mooie Nel' and the National Park Zuid-Kennemerland.
You are also on the A9 towards Amsterdam, Alkmaar and Schiphol in no time. Via the Waardepolder, you reach the motorway within 10 minutes.
In brief:
- Living area: approx. 80 m² (NEN measurement report)
- Built around 1920 on 117 m2 own land
- Energy label C; fitted with double glazing, roof insulation and wall insulation
- Heating and hot water via central heating combi boiler Vaillant from 2013 (2024 service maintained)
- Facades repointed and impregnated in 2008
- Free parking in front of the door
- Delivery in consultation, can be soon
In short, a fantastic house for years of living pleasure! Definitely worth a visit!
