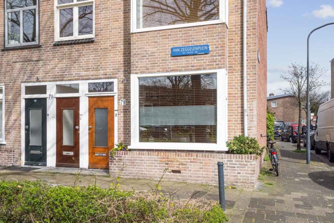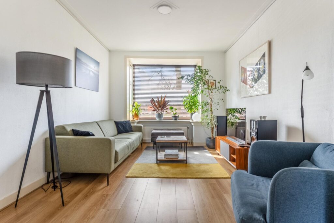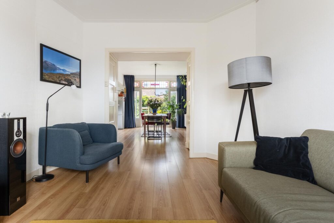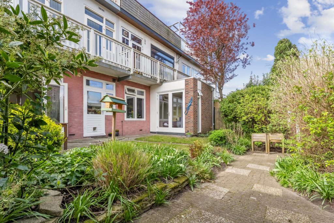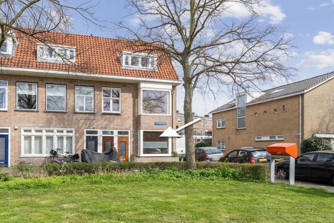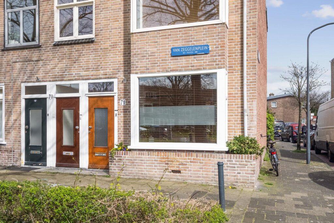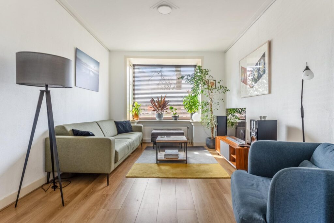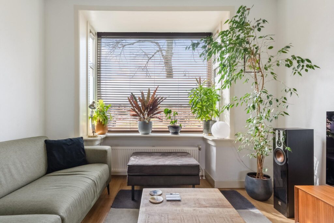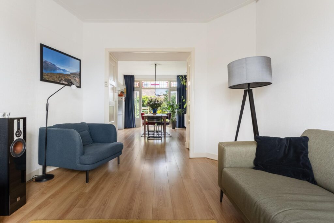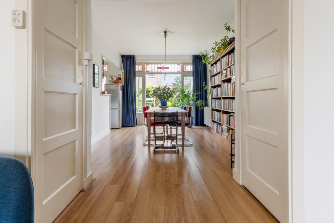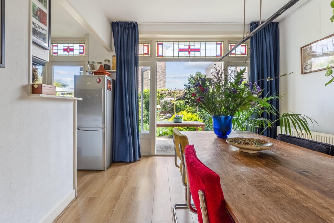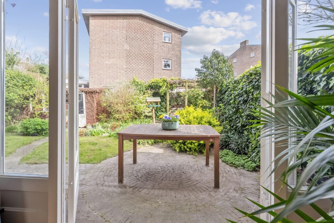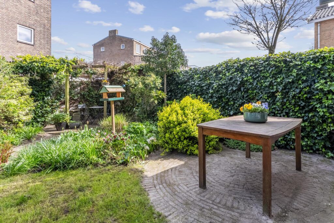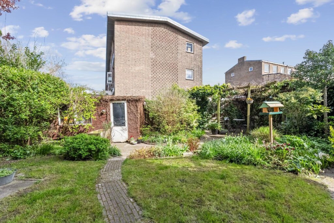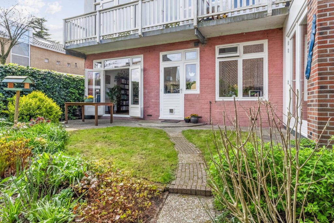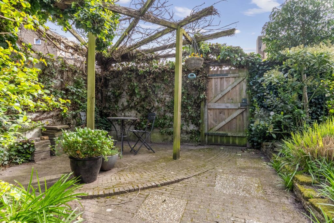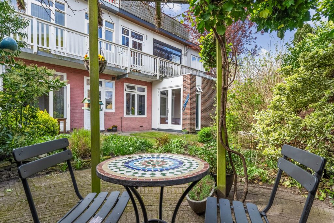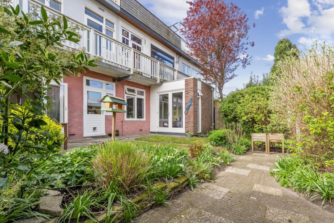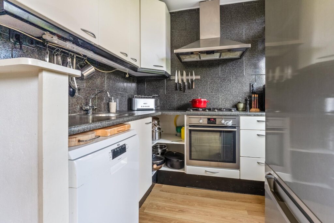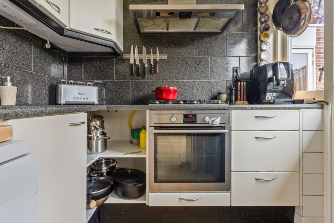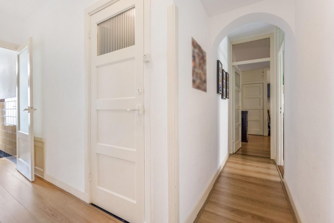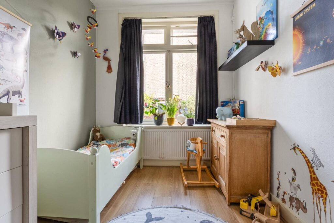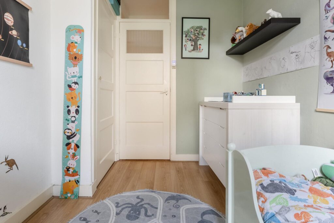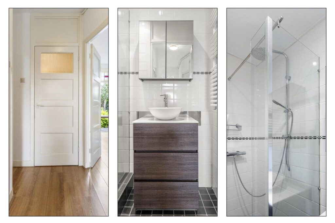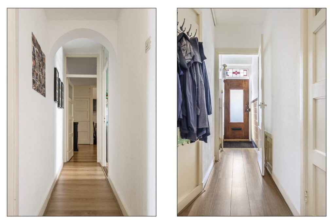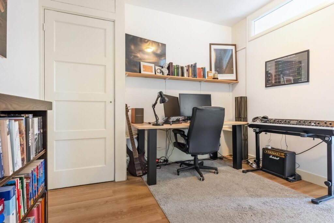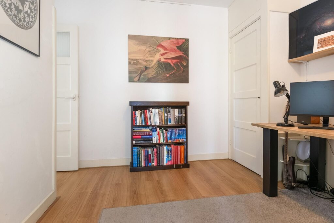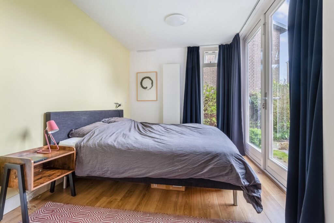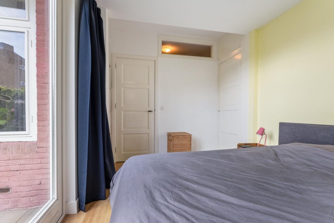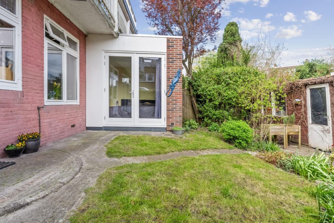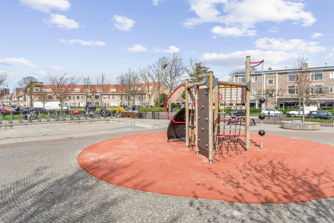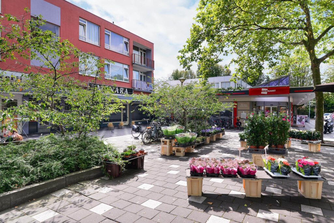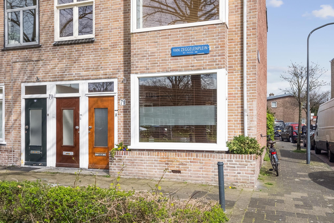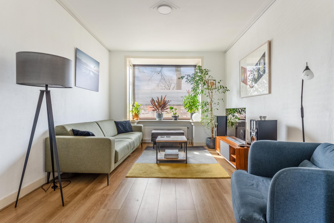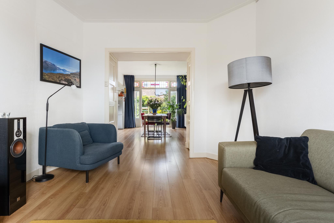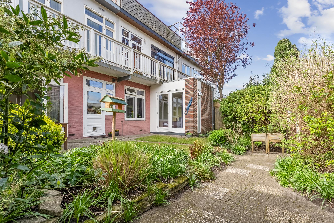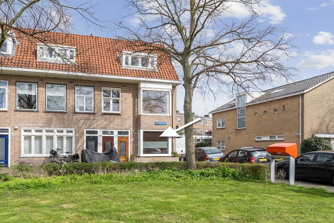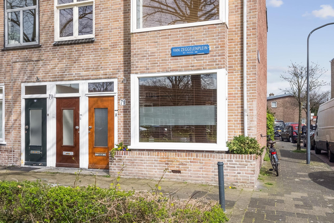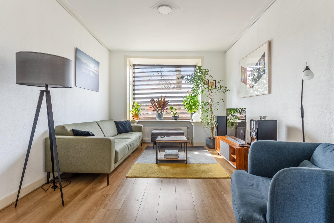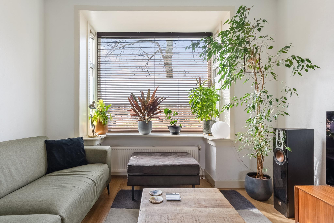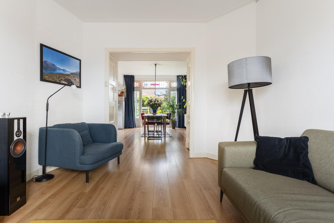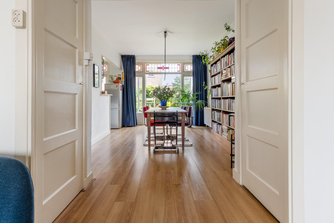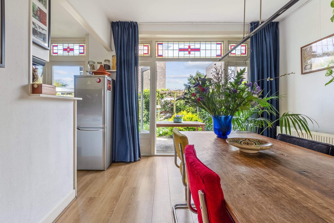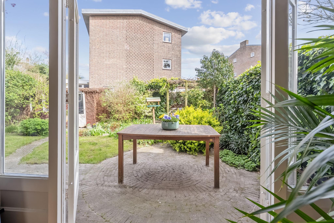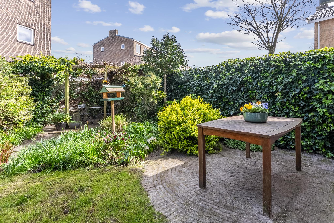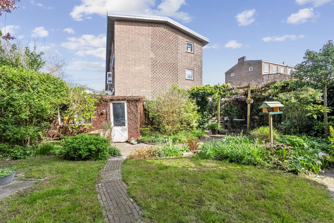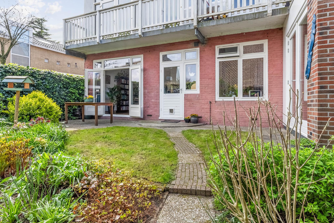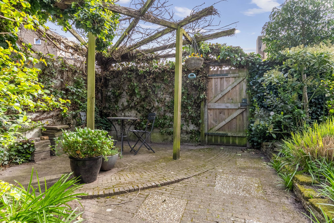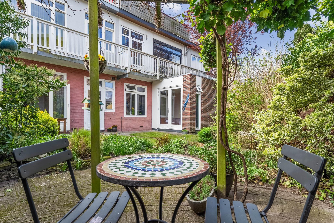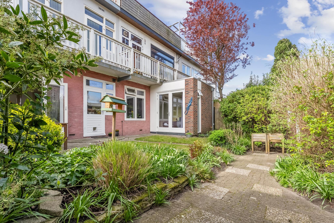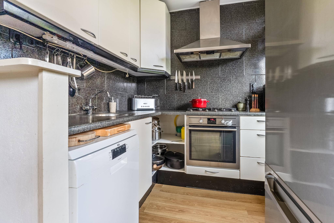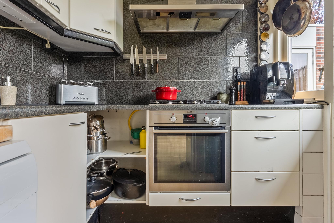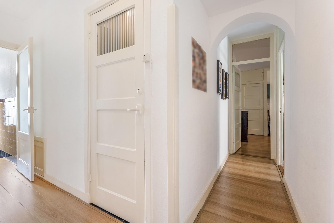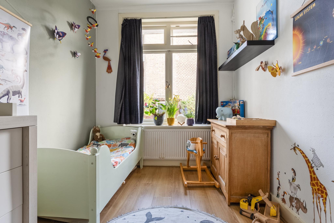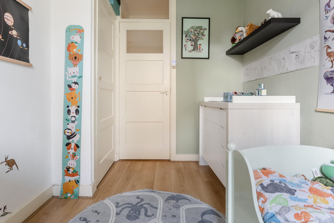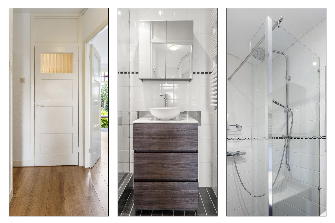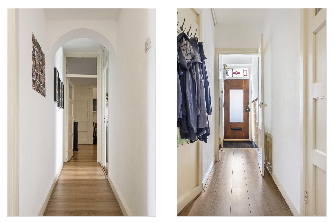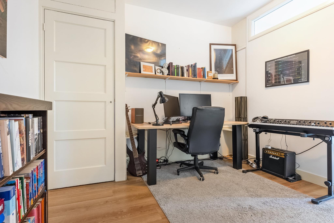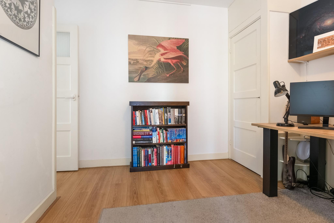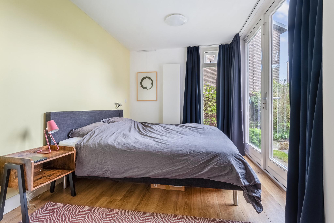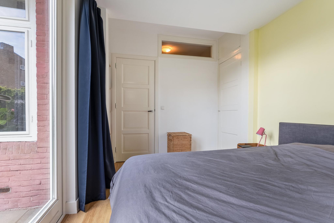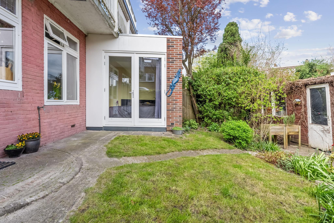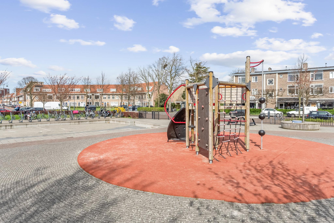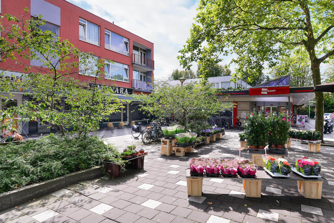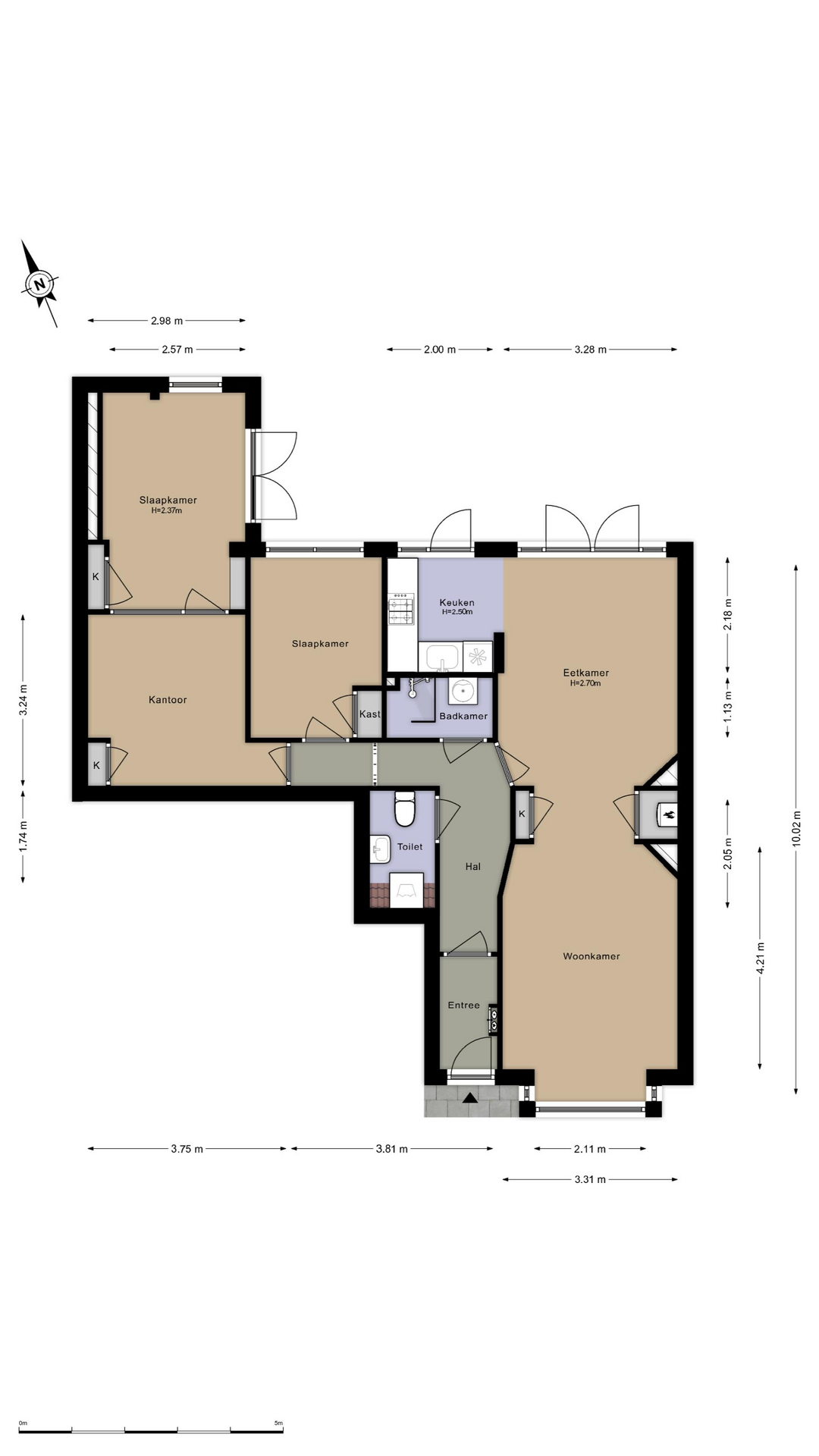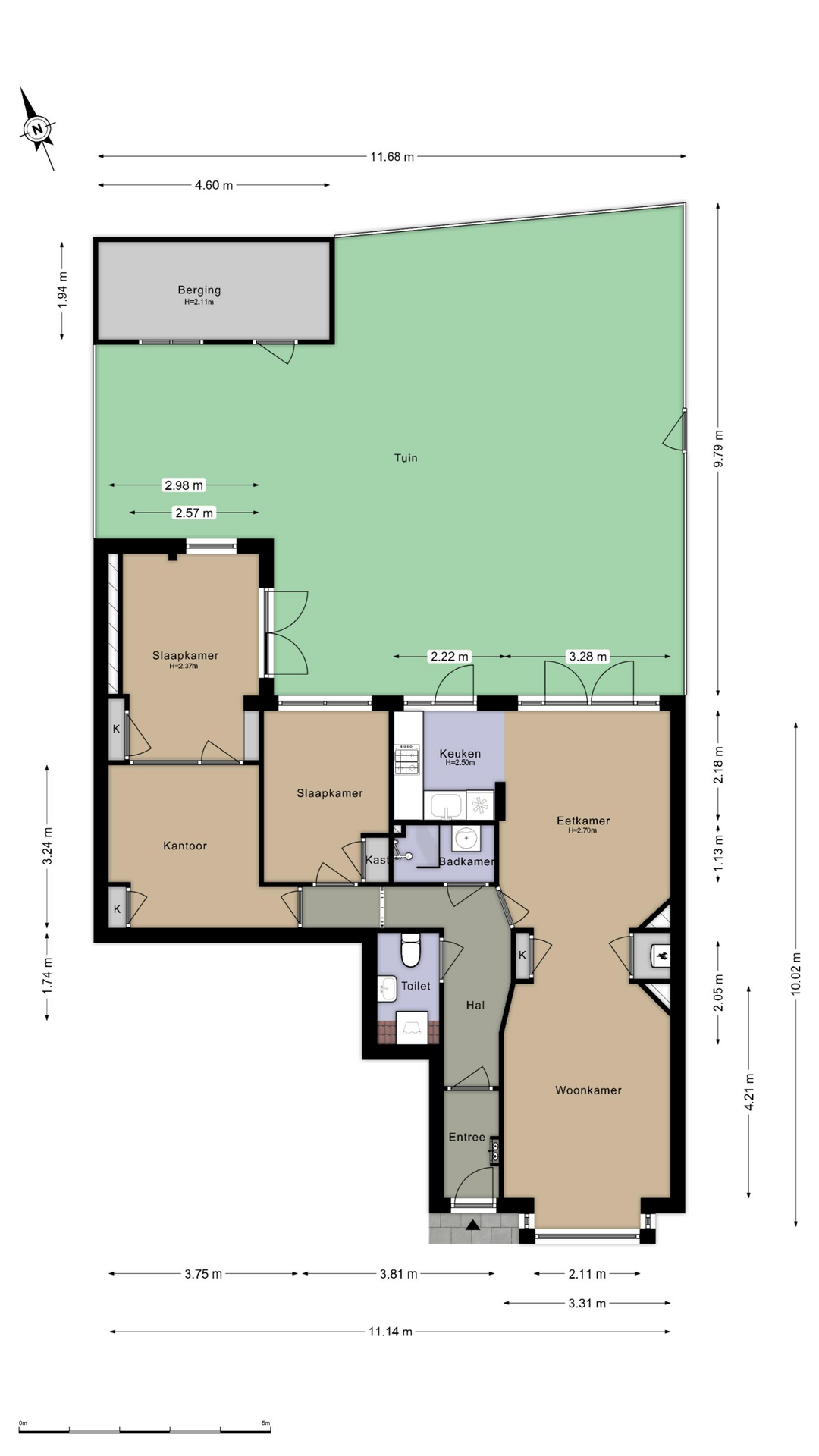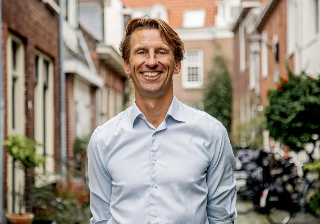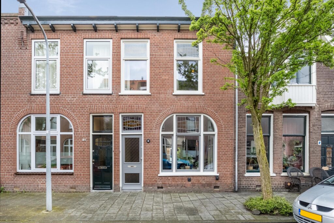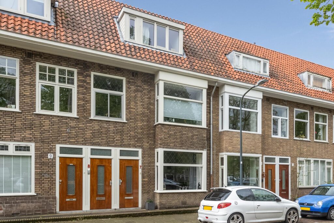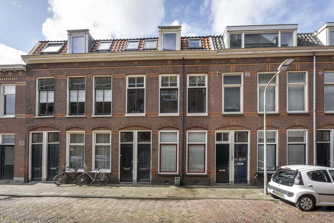
Van Zeggelenplein 71
2032 KB Haarlem
Sold under conditions
Description
Welcome to Van Zeggelenplein 71! This charming ground floor apartment offers a perfect mix of comfort and authentic details. It also has a backyard of almost 103m2.
Step inside and be surprised by the spacious and bright living room with patio doors to the backyard. The large windows in the bay window and the open kitchen offer lots of light and a spacious feeling. The en suite in the living room provides plenty of storage space and your living and dining areas remain separate.
The house has two bedrooms, an intermediate room that can ideally be used as an office, a bathroom and a toilet room with washing machine connection. The largest bedroom is located in an extension - completed in 2019 - that is fully insulated.
At the back of the house you will find a lovely garden, where you can relax, garden or enjoy a cup of coffee in the sun.
In short, a very nice ground floor apartment with many strong points:
• Spacious and bright living room
• Authentic details such as stained glass, en suite, bay window, panel doors
• Large garden of almost 103m2 with rear entrance
• Three rooms, two of which are bedrooms
• Green park in front of the door
• Nice neighborhood with many amenities
Layout, dimensions and house in 3D!
Experience this house now virtually, in 3D. Walk through the house, look from a distance or zoom in. Our virtual tour, the -360 degree photos, the video and the floor plans give you a complete picture of the layout, dimensions and design.
Live lovely in the Amsterdam neighborhood…
Living on the east side of Haarlem is a good experience, within a short cycling distance of the old city center. Cross the river and you are in the middle of the old center with many good restaurants, culture and the best shopping streets.
A friendly neighborhood, safe and social. Contact with neighbors is good, there are plenty of places where children can enjoy themselves. A neighborhood with many residential facilities; including shopping street, schools, childcare, sports and a playground around the corner. The location on the east side of Haarlem makes the connection with the Rottepolderplein (A9 & A5) excellent roads, the public transport connections (bus, central train station and Spaarnwoude) are well available and close by. A perfect location for people who want to live quietly, but within a short cycling distance of the center and want to get out of the city quickly by car!
Good to know:
- Building inspection, report available
- Living area: approx. 81.5m2 (NEN measurement report)
- Built around 1935 on a foundation of concrete piles
- Monthly VvE costs are €100 per month
- Heating and hot water via a Nefit central heating boiler from 2009
- Energy label E (with a new central heating boiler option up to a C)
- Delivery in consultation, preferably end of July
