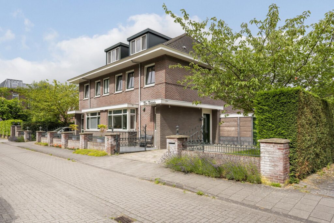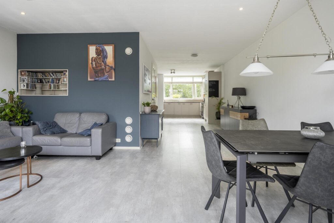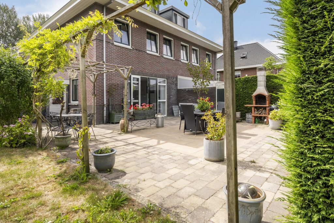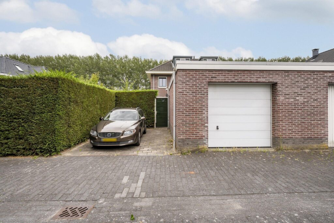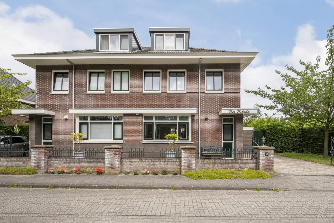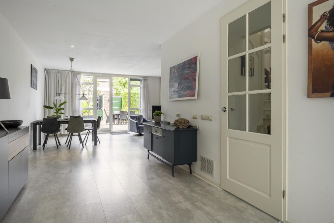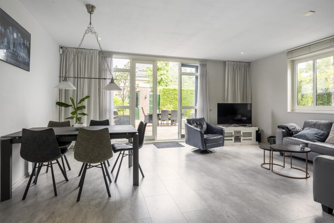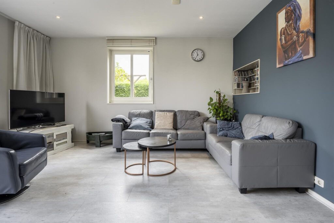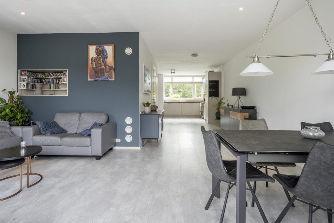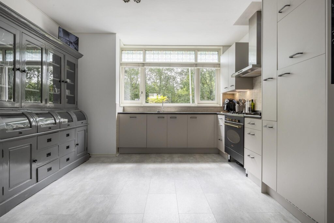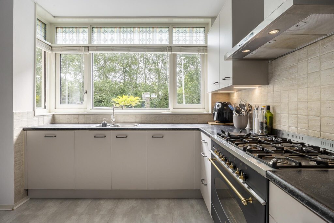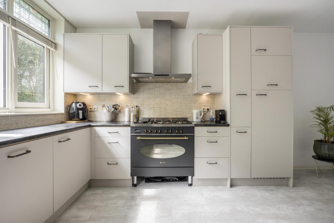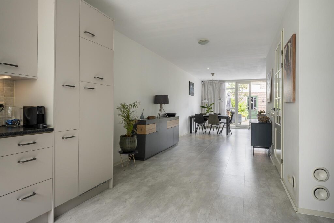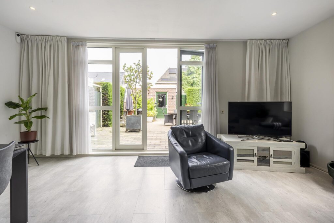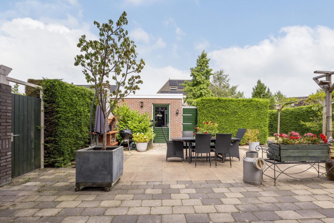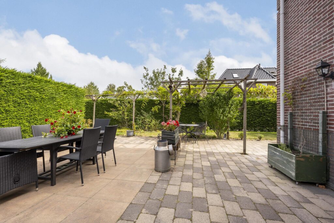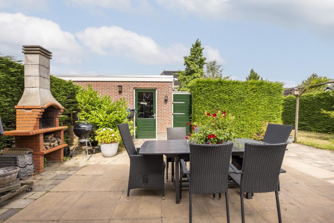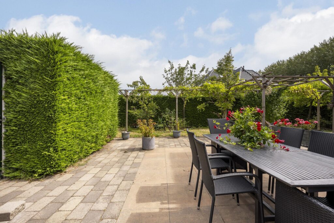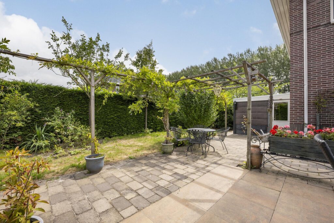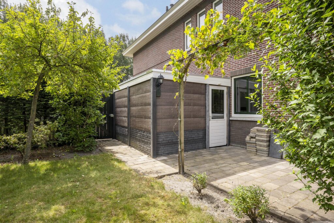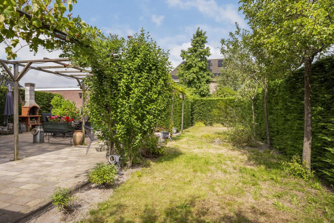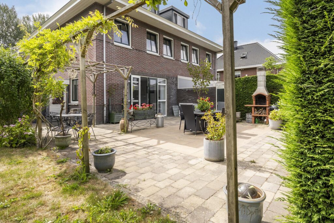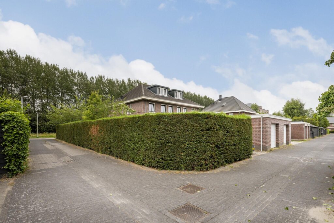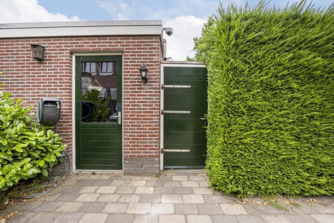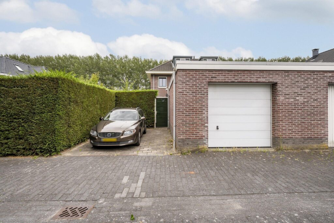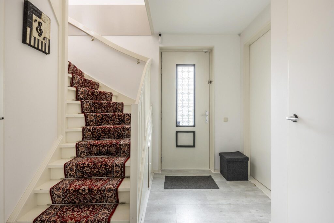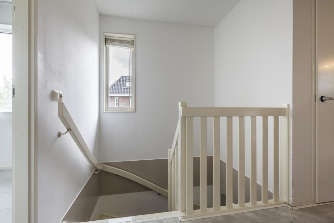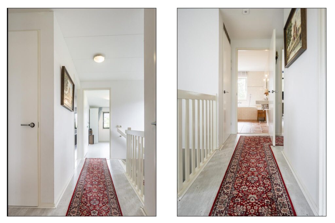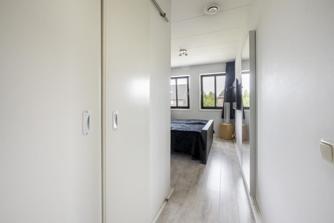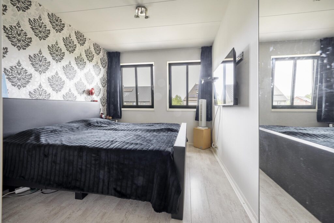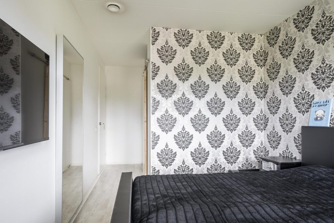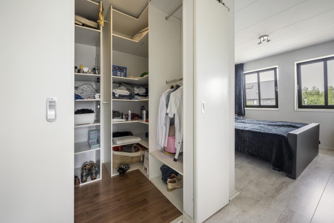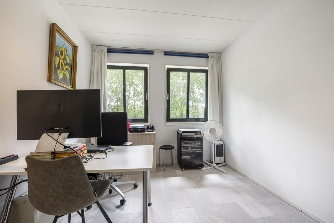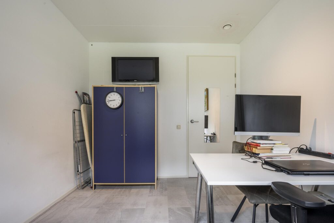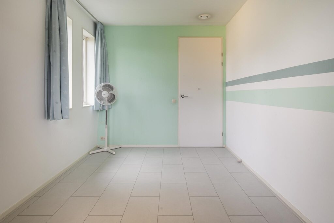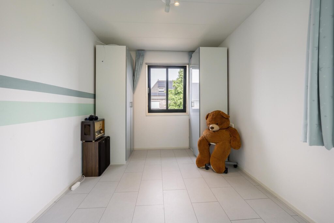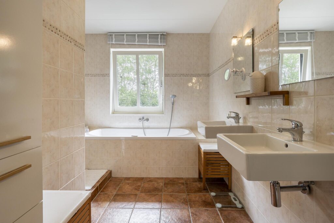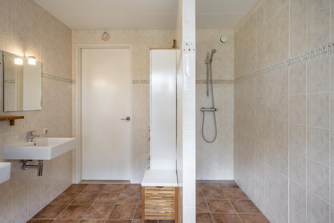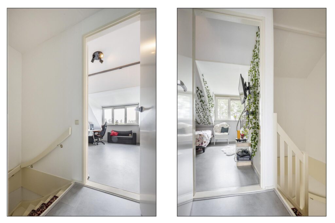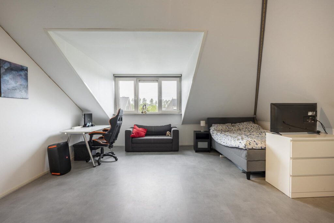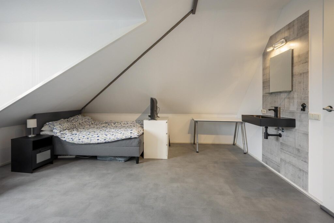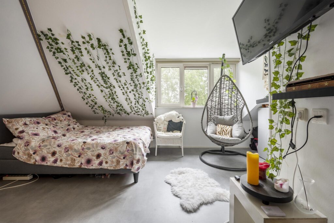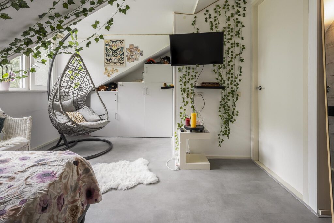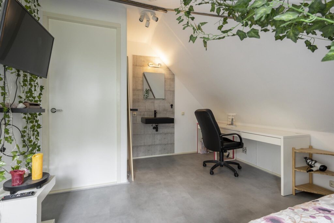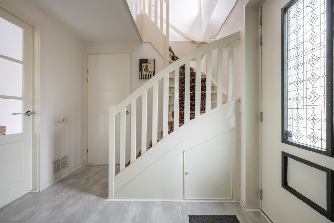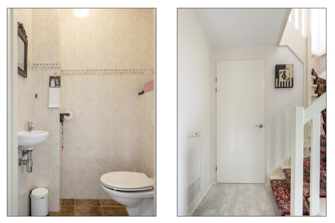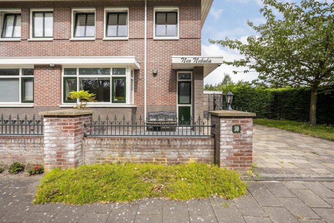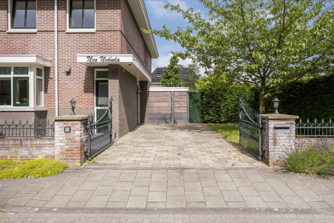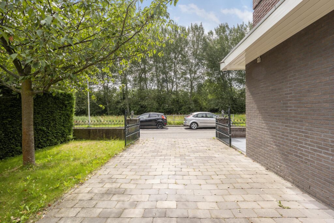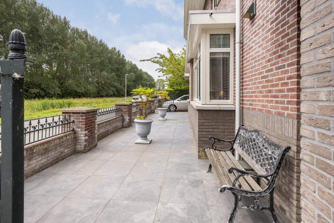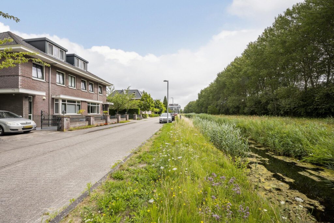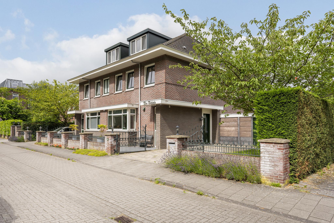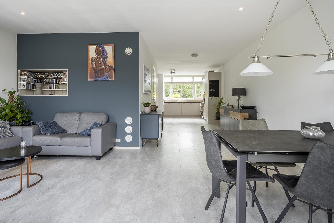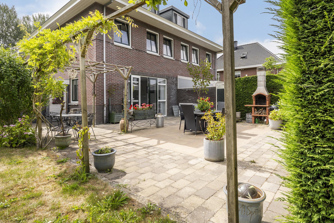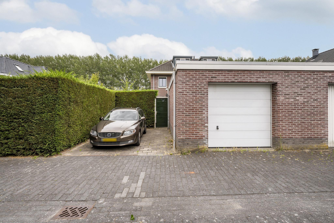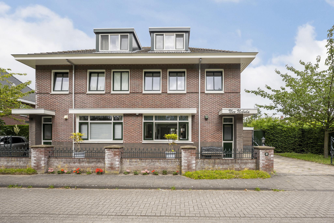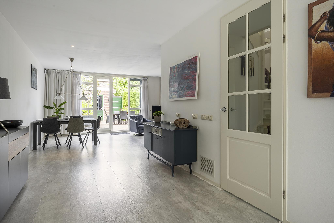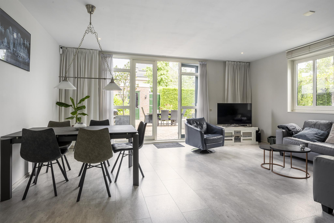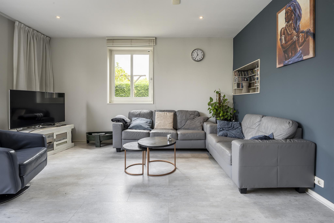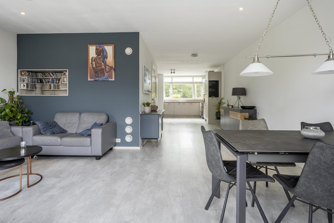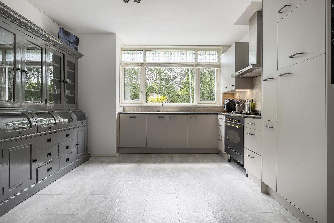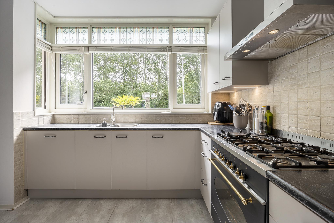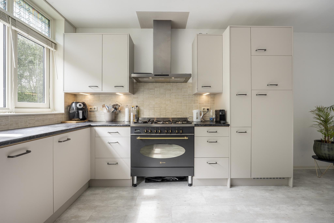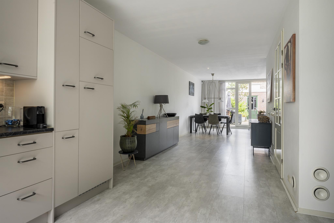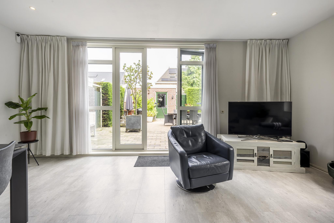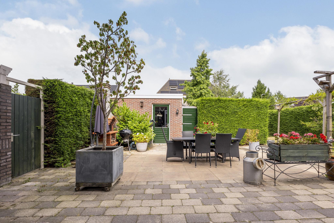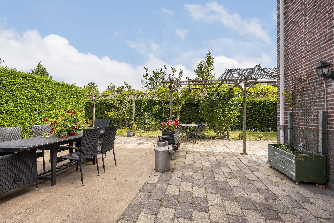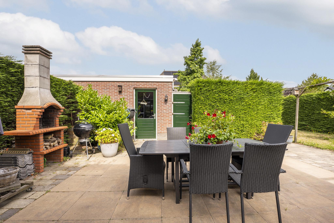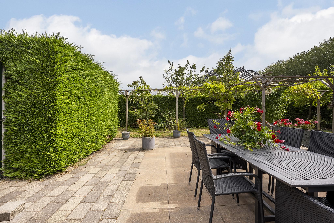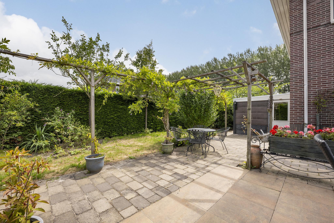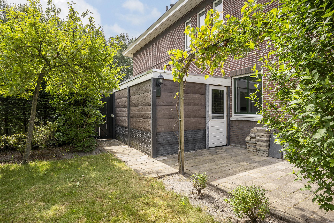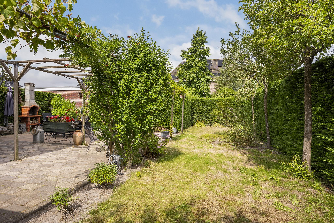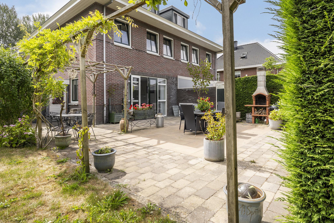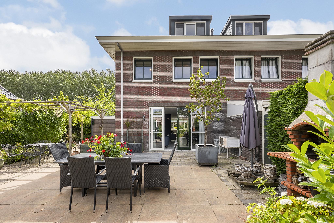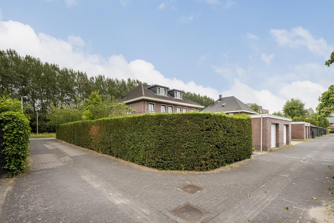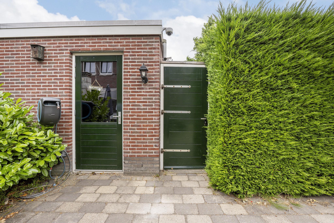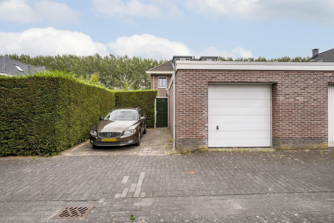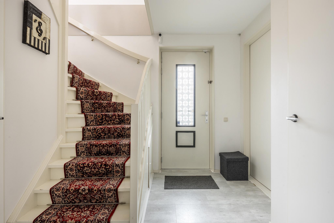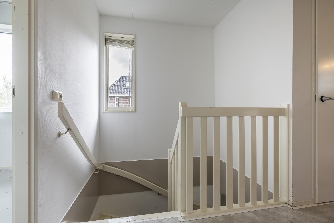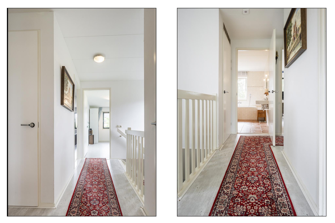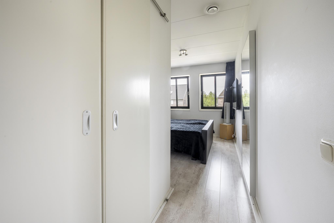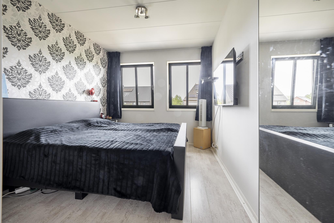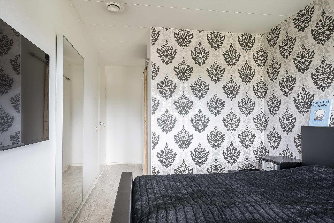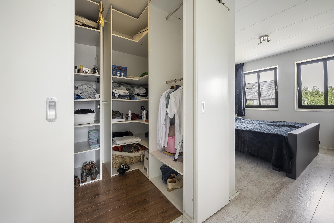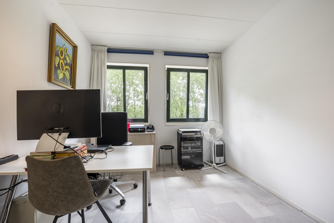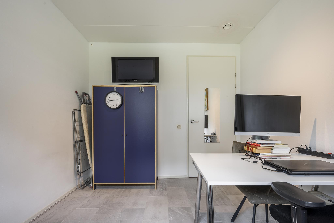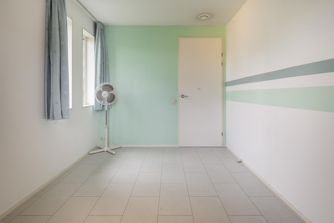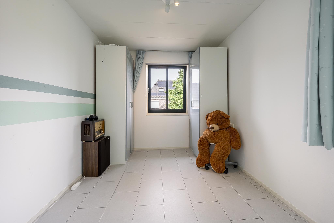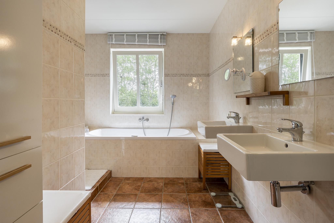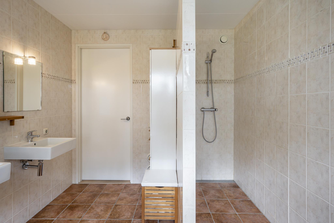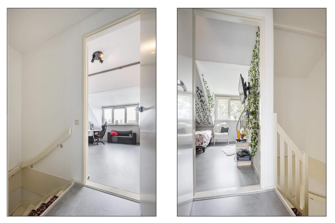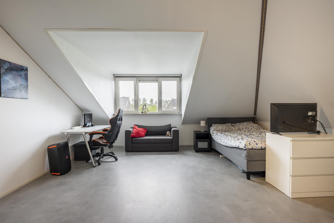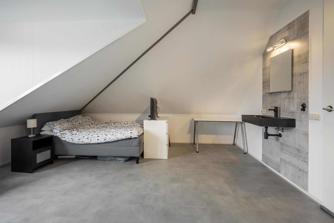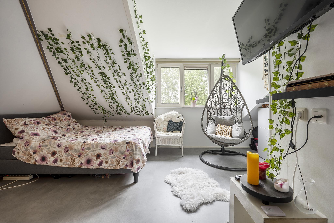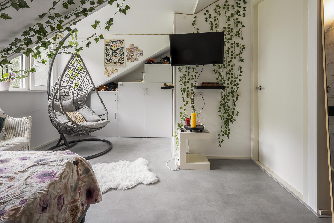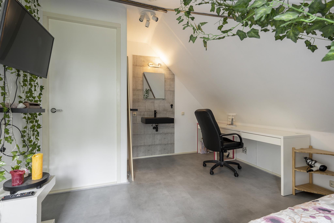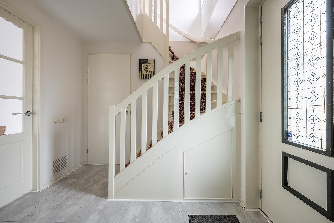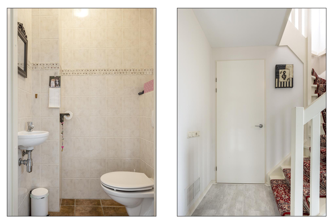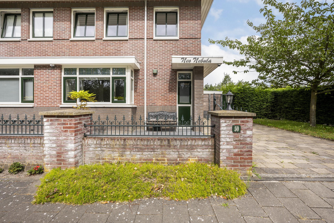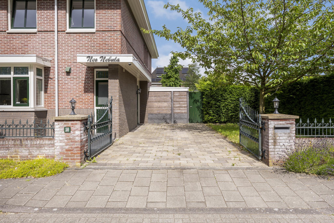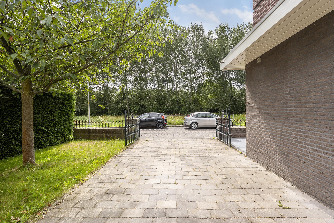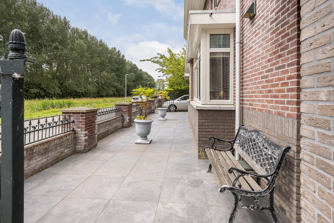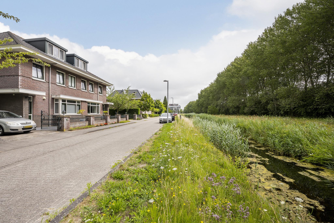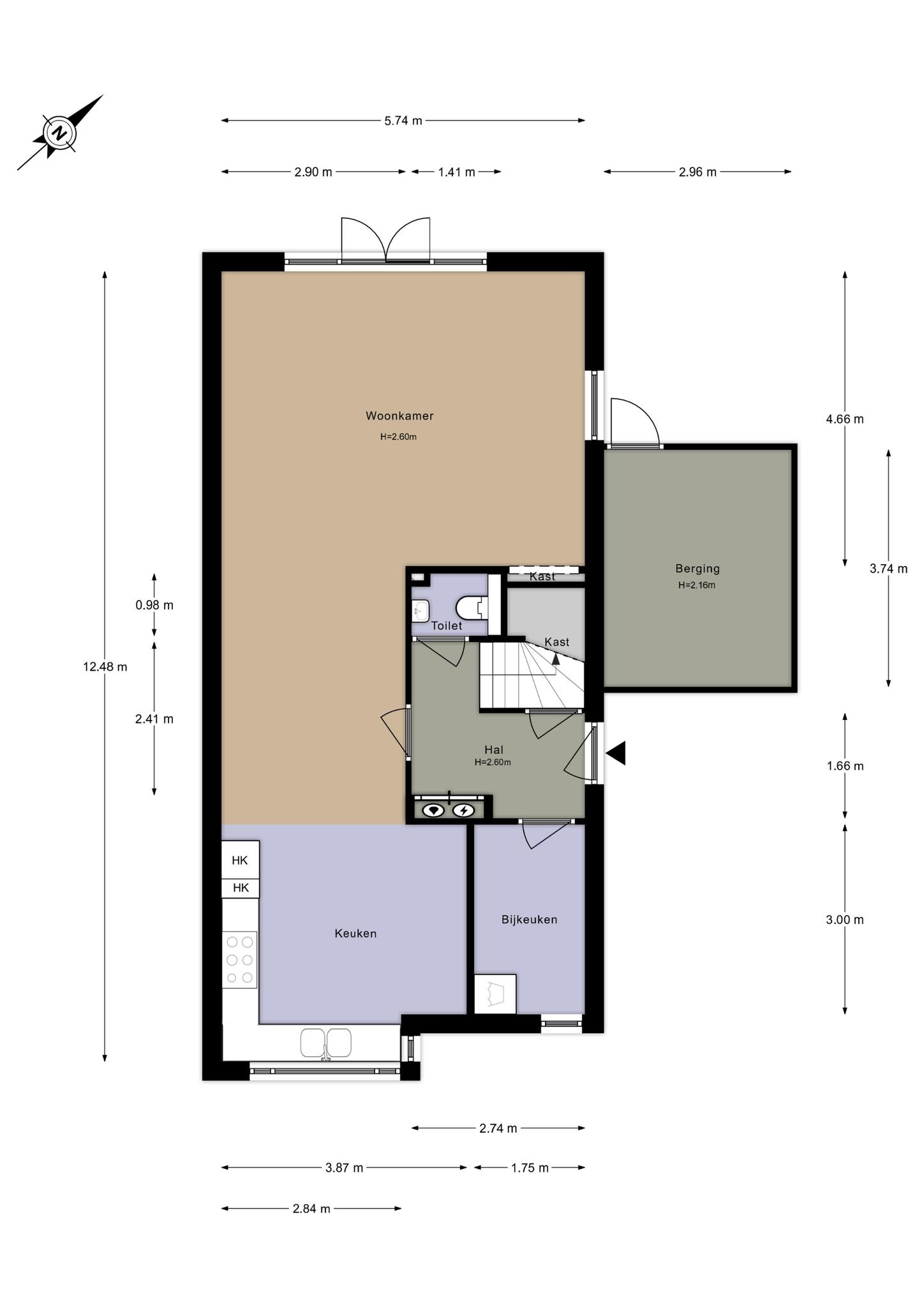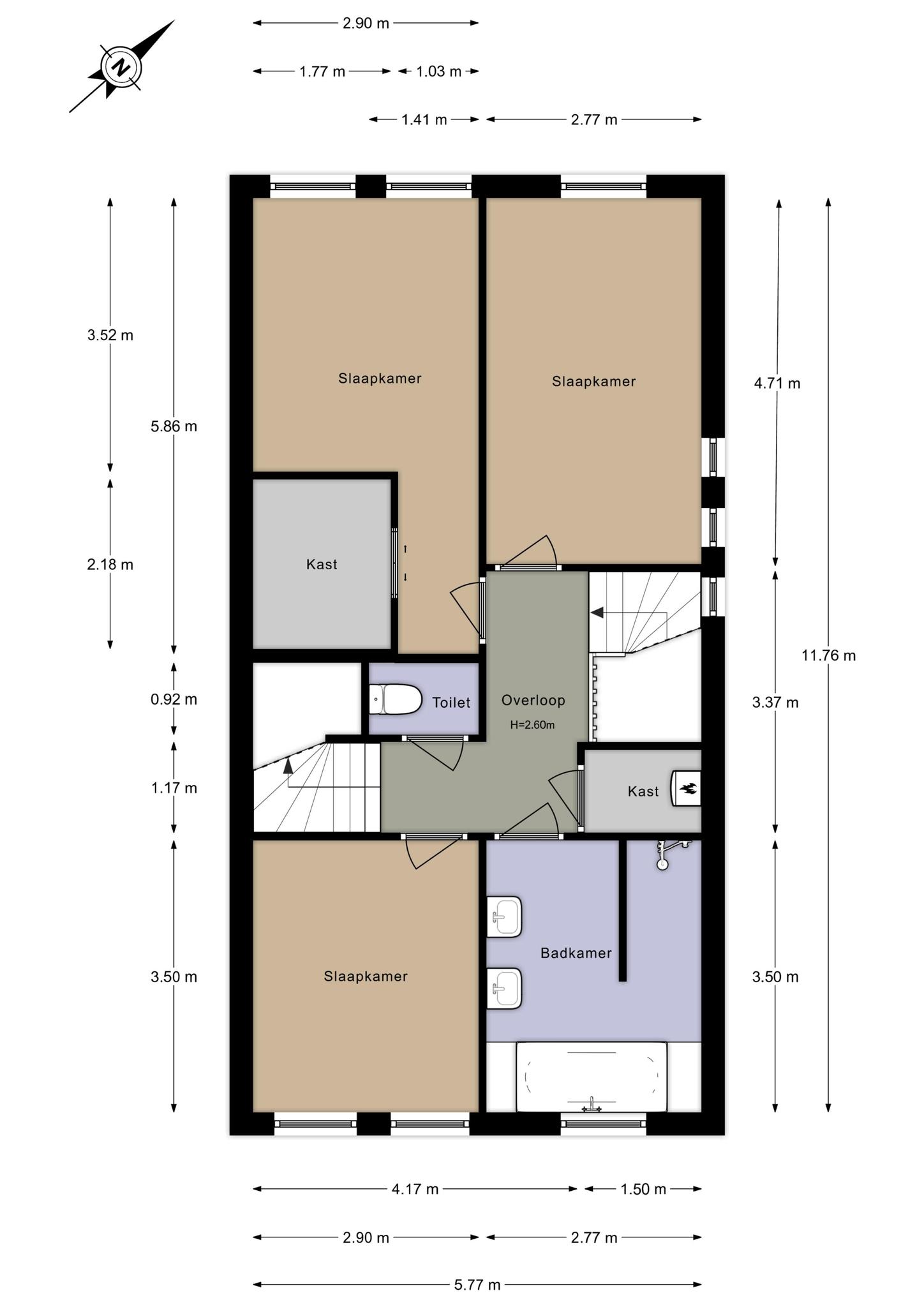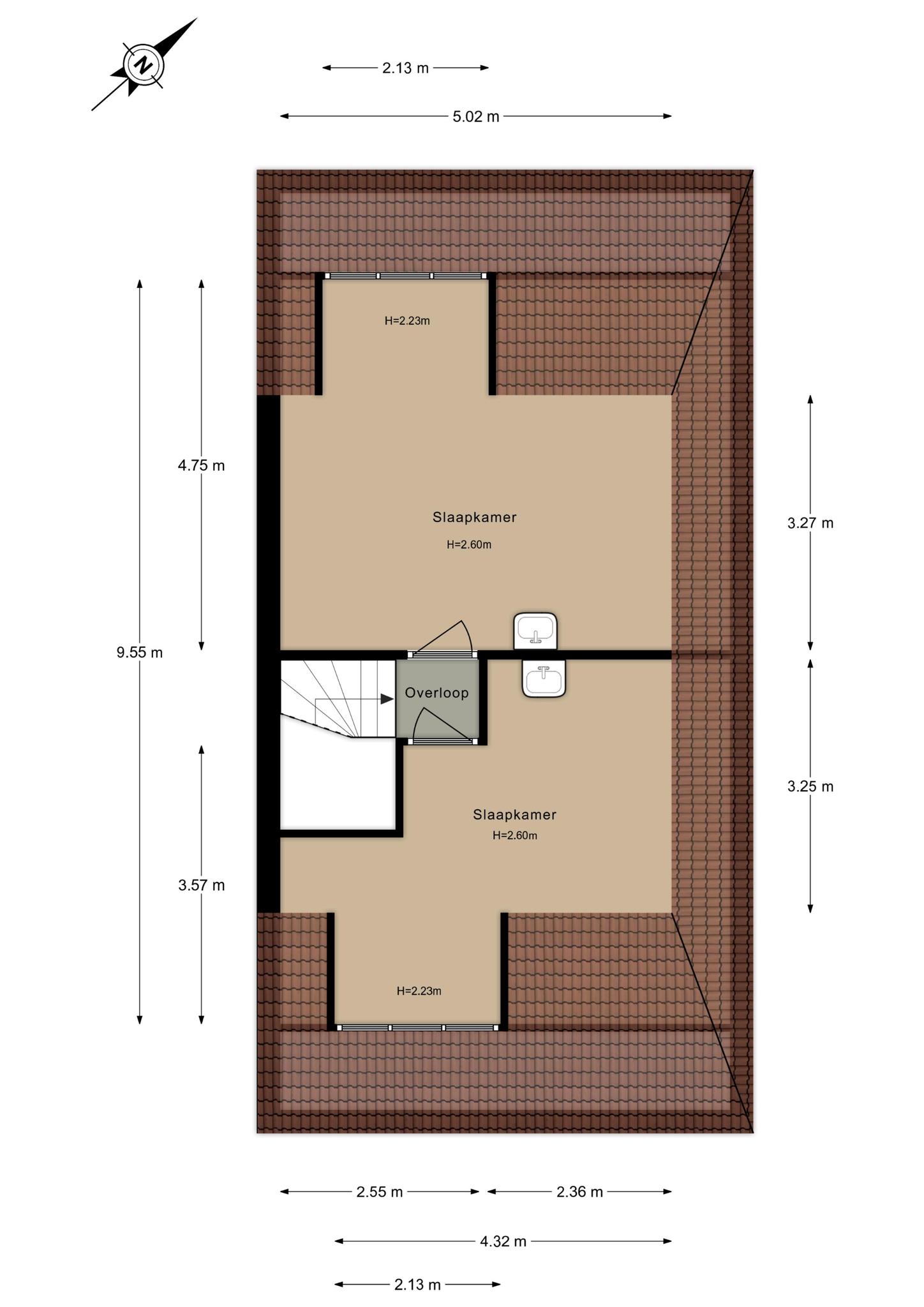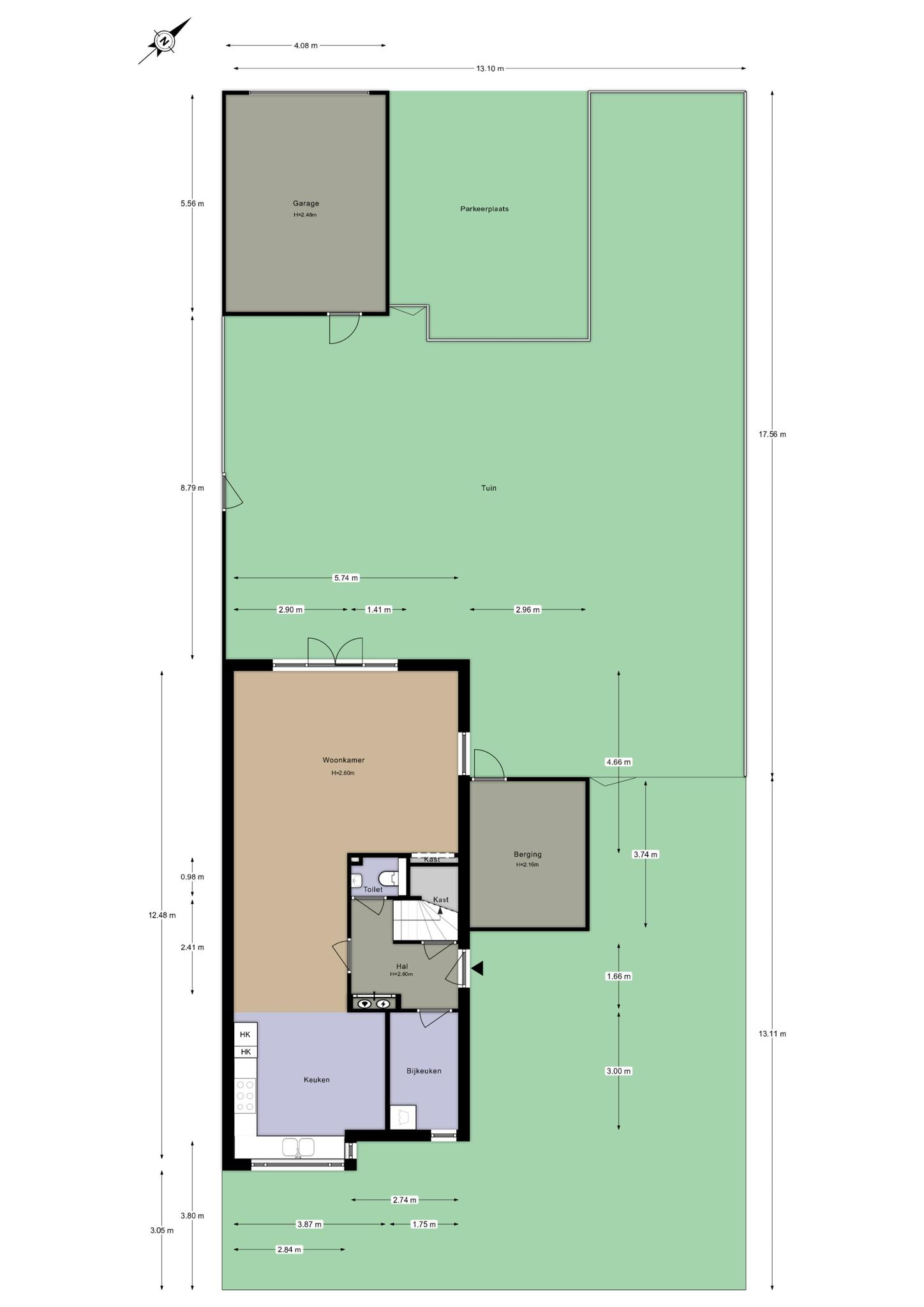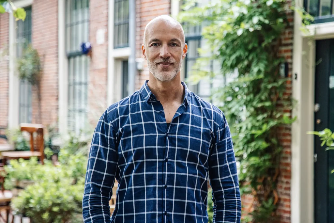Waterlinie 50
2141 MA Vijfhuizen
Sold
Description
Welcome to this beautiful semi-detached house with open views on Waterlinie 50 on the outskirts of Vijfhuizen. This home offers the perfect combination of space, comfort and an attractive environment. Situated on the outskirts overlooking greenery and trees, the house has plenty of peace and privacy. With five bedrooms, a spacious garden and plenty of modern amenities, this is your chance to find your dream home.
In short, a generous and modern family home with many strong points:
• Five spacious bedrooms
• Modern open plan kitchen with all amenities
• Spacious bathroom with bath and shower and separate toilet on the landing
• Fantastic sunny and green backyard of no less than 215m2 with garage and a second storage shed
• Stone shed and insulated garage with gas, water and light
• Parking on private driveway at the front and rear of the house and in the garage
• Well insulated with an energy label A
• Hot air heating and heat recovery system combined with air exchange
• Nice neighborhood with good options and a nature and recreation area within walking distance
• Around the corner is the Zuidtangent that takes you to the center of Haarlem within 10 minutes and to Schiphol within 25 minutes
Layout, dimensions and house in 3D!
Experience this house now virtually, in 3D. Walk through the house, look from a distance or zoom in. Our virtual tour, the -360 degree photos, the video and the floor plans give you a complete picture of the layout, dimensions and design.
Layout:
You reach the front door via your own driveway. The ground floor features a bright and spacious living room with many windows and French doors to the spacious garden. The adjoining open kitchen offers enough space for extensive cooking and is equipped with a and various appliances such as 6-burner gas hob with oven, dishwasher and a fridge. From the hall, you enter the adjacent utility room with washer and dryer connections and storage space. The sun-drenched garden around the house is a haven of peace and offers plenty of opportunities. Enjoy it on the terrace or set up a play area for the children. There is also an insulated garage and a separate storage room.
On the first floor you will find three comfortable bedrooms, the largest with built-in wardrobe, the bathroom equipped with whirlpool bath and separate shower and a separate toilet.
The second floor offers another two spacious bedrooms.
Live Wonderfully in the Stellinghof
The Stellinghof district is located south of the old village of Vijfhuizen between Hoofddorp and Haarlem and is known for its special architecture. The district is generally bordered by the old village in the north, the N205 (Drie Merenweg) in the east, the Groene Weelde recreational area in the south and the Ringvaart in the west. Vijfhuizen offers a quiet and green environment, while the proximity to cities such as Haarlem and Amsterdam ensures that you are never far away from shops, restaurants and cultural facilities.
The Geniedijk and Fort Vijfhuizen, which are located just outside the district, are part of the Defense Line of Amsterdam. The roads in the district are named after parts of fortifications such as Schans, Ravelijn, Batterij, Donjon, Escarp, Redoute, Traverse and Flank.
Good to know:
- Living area: approx 177 m2 (NEN measurement report)
- Built around 2007 on 437m2 own land and a foundation of concrete piles
- Heating and hot water via a 2023 Remeha central heating boiler, hot air heating and heat recovery system combined with air exchange
- Energy label A
- Delivery in consultation, choice of buyer's notary
