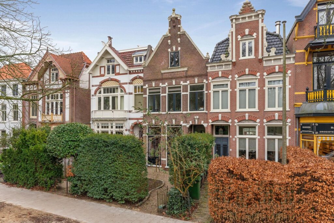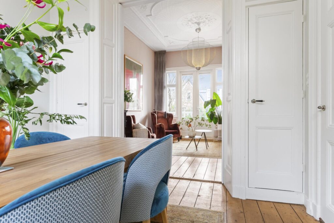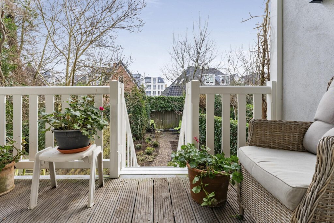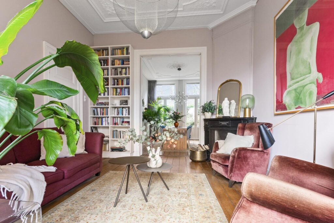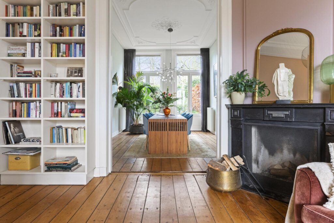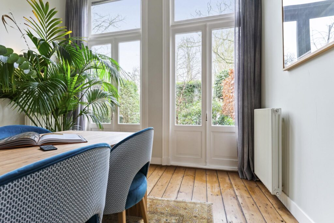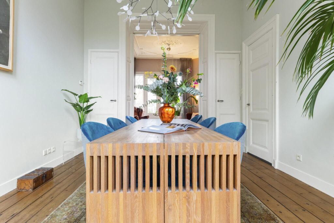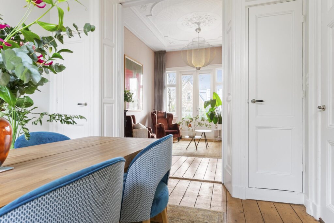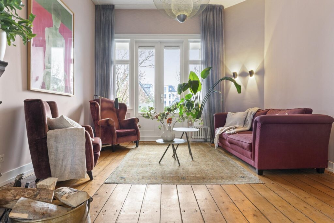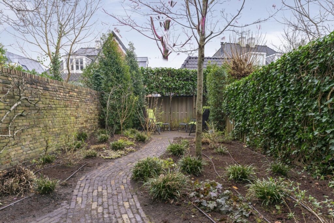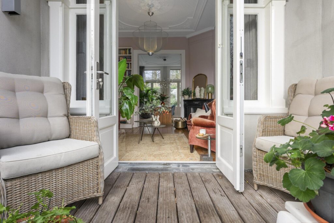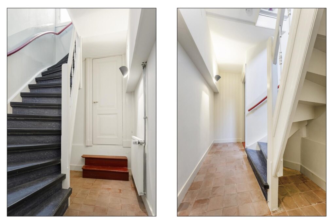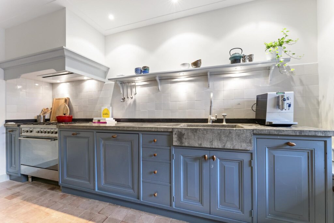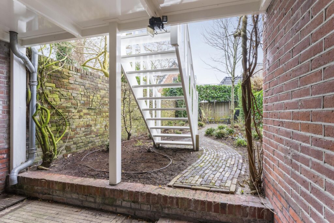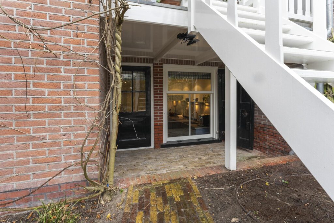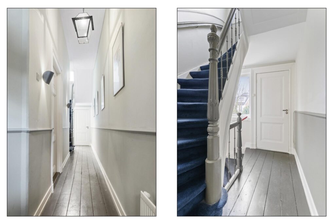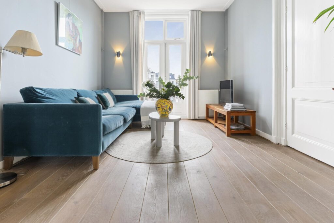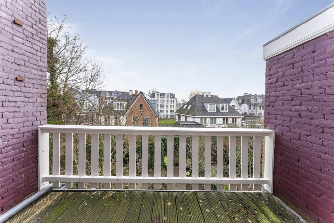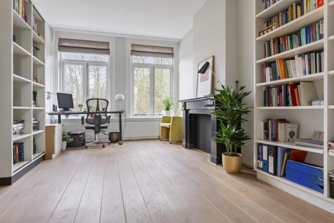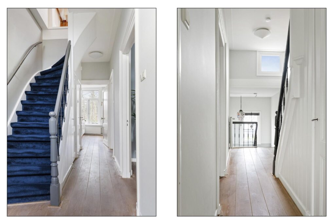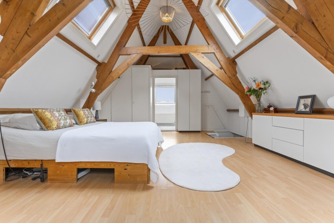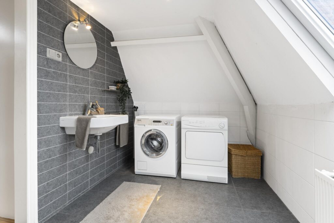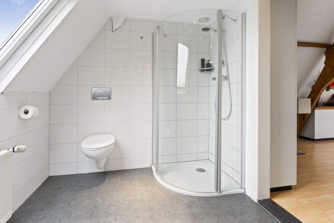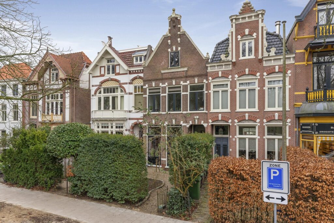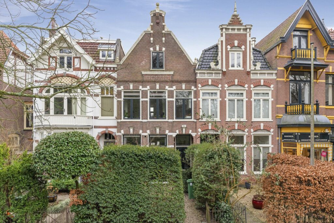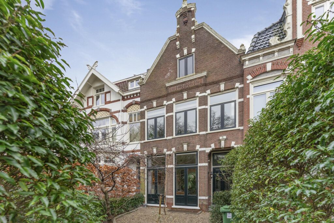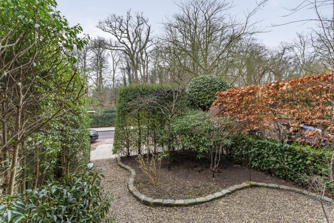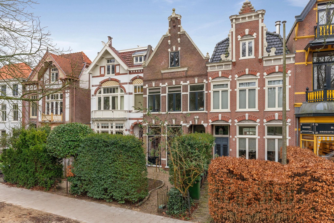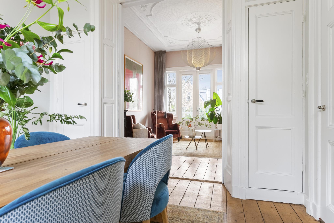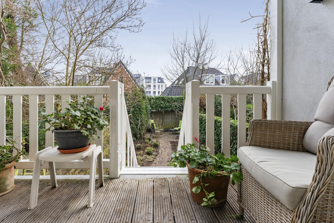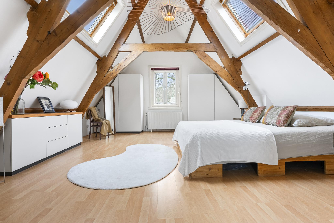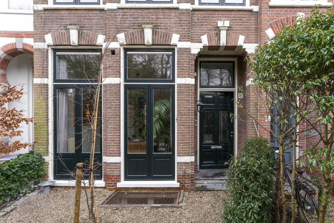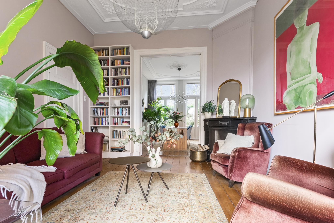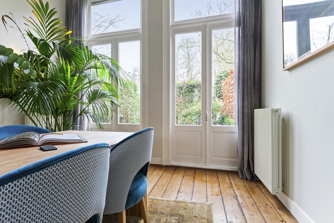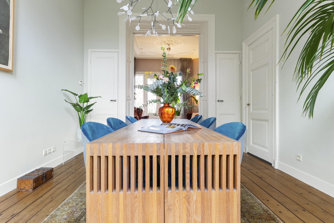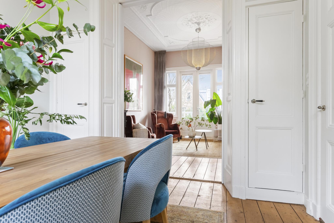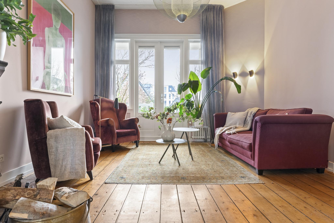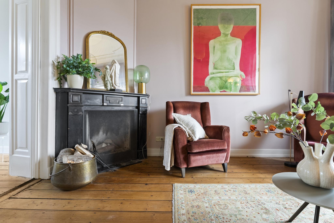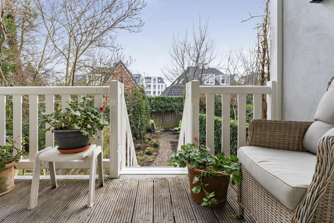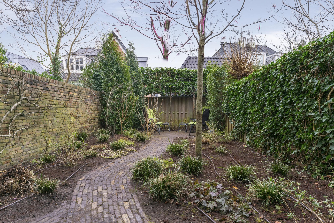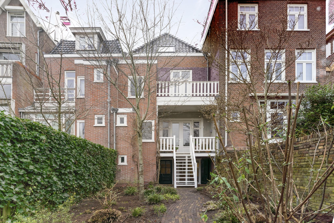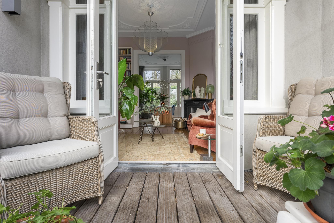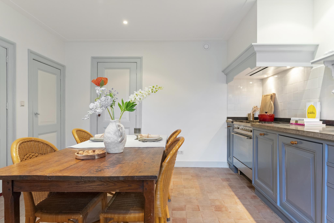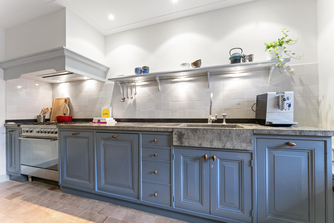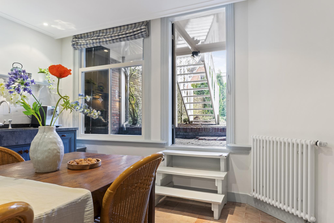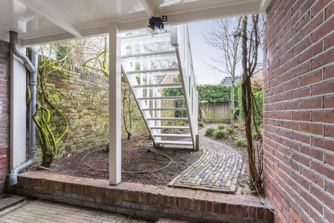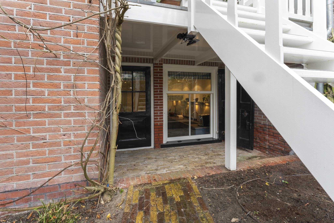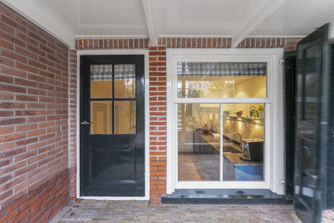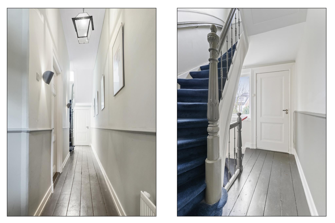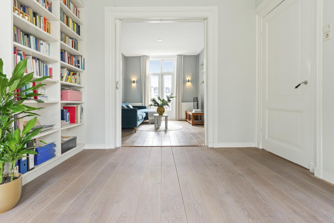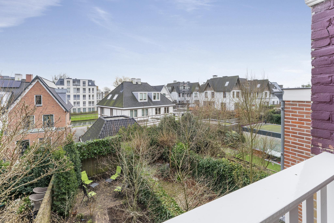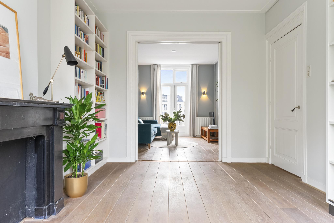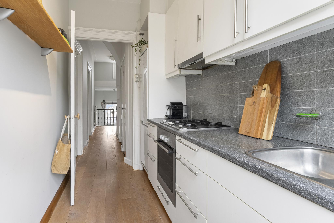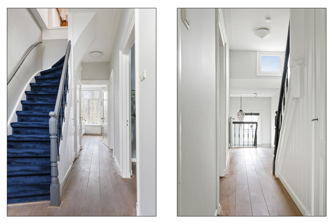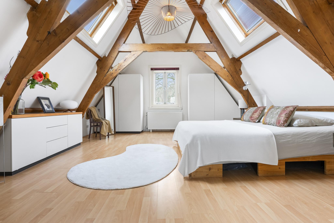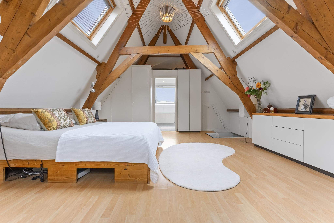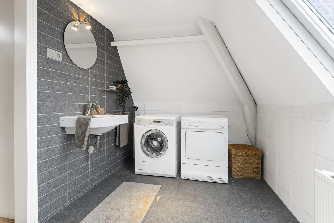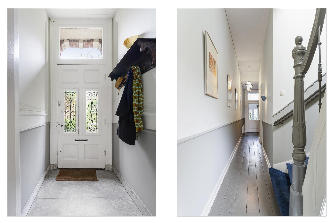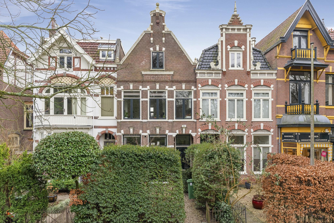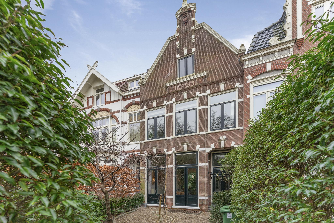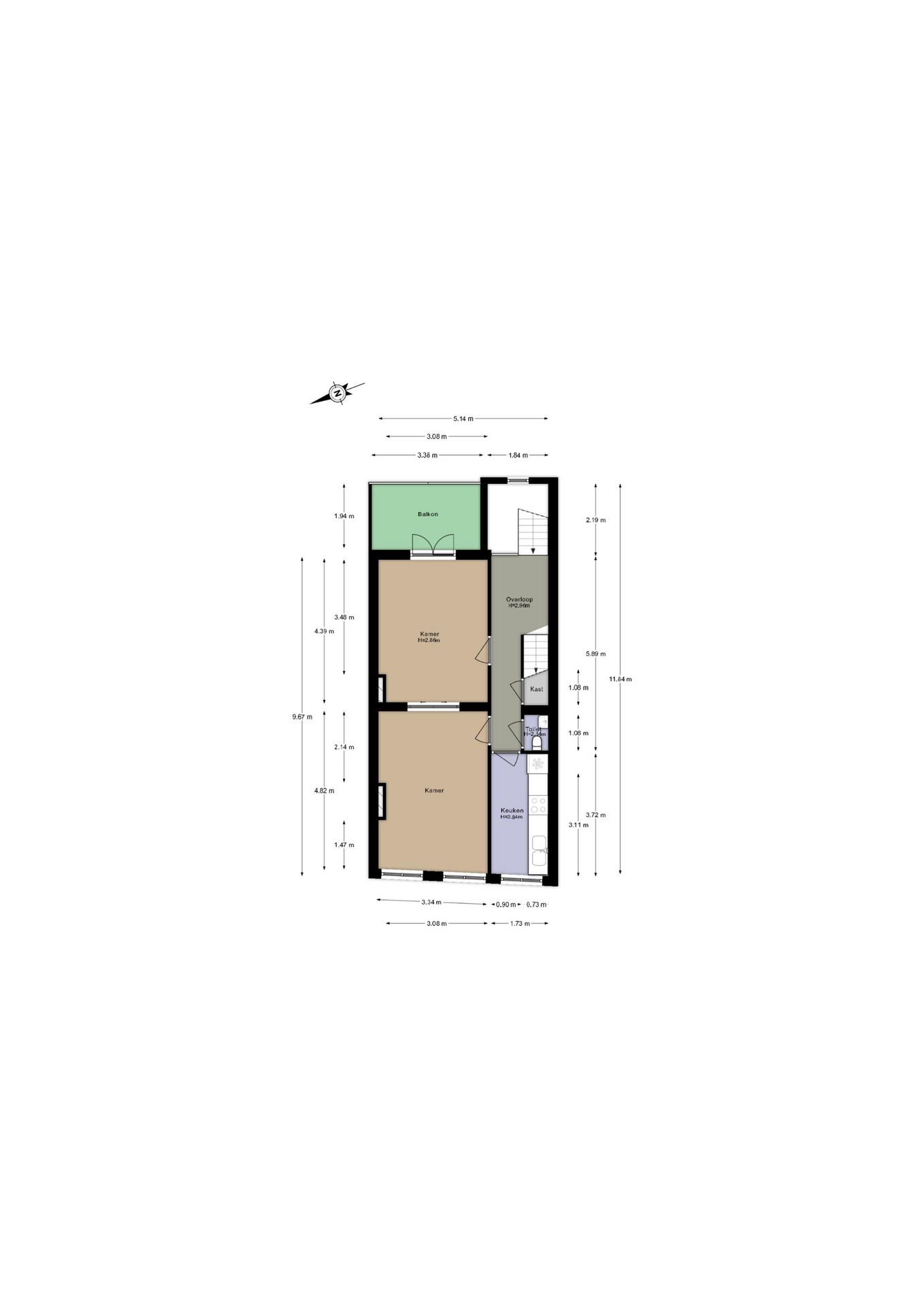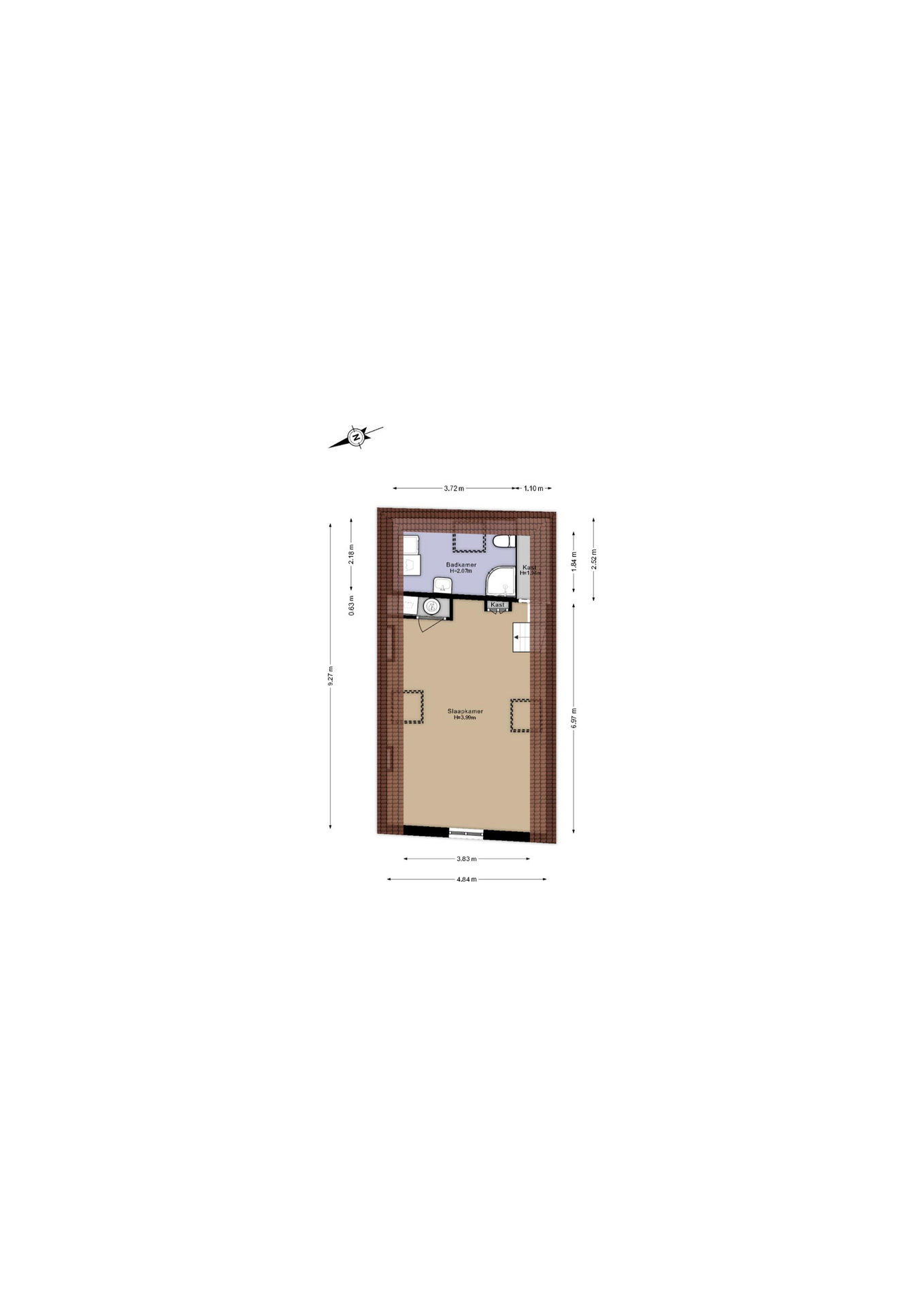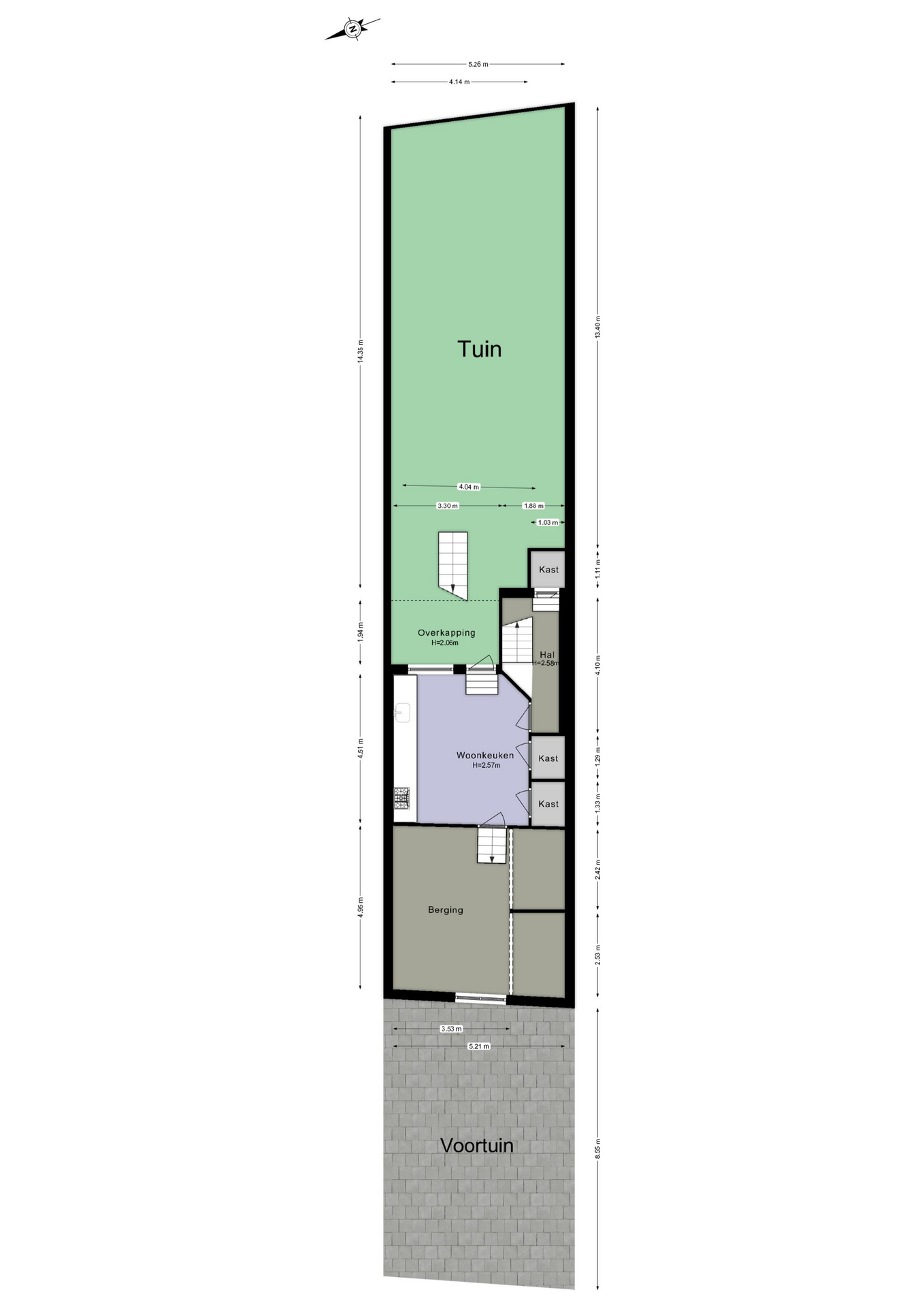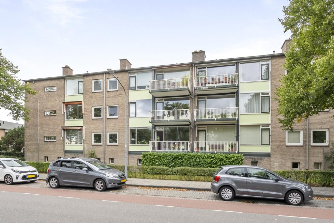
Bloemendaalseweg 297
2051 GG Overveen
Under offer
Description
Beautiful townhouse from circa 1898 with no less than four floors and a fantastic garden!
This stately property, with approximately 167 m² of living space, is located in the beautiful Overveen in a residential area with unobstructed views over a park, yet also within walking distance of shops.
It is an exceptionally charming home with classic character. The authentic stepped gable, the height, large windows and balconies, as well as the spacious en-suite rooms with high ceilings, original ornaments, and panel doors, give the house its charm. It is unique in its layout, with the potential to put your own stamp on it.
The property consists of four floors, with a cosy living kitchen in the basement, featuring a 6-burner stove, dishwasher, fridge, natural stone worktop, built-in cupboards, and a door to the rear garden. The floor is covered with beautiful antique tiles, and underfloor heating warms the space. Adjacent to this is a spacious storage area.
On the ground floor, you will find the entrance with a vestibule featuring a marble floor. The long hallway connects the front and rear rooms via an en-suite system with wooden double doors. In the rear room, there is a fireplace, built-in cupboards, and French doors. The doors leading to the front garden are currently not in use. Through the French doors at the back, you step out onto a veranda with stairs down to the lower rear garden. The garden is a generous 14 meters deep and sheltered, making it a delightful place to enjoy all year round!
The charming staircase at the rear leads to the first floor, where you will find another front and rear room, connected by an en-suite system with wooden double doors. From the front room with a fireplace, you have a fantastic view over Brouwerskolkpark. The rear room has French doors opening onto a spacious balcony. Next to the front room, there is currently a kitchen with a 4-burner stove, oven, and a freestanding fridge/freezer, but this could easily be converted into a bathroom. There is a beautiful oak floor throughout this entire floor.
On the second floor, there is a large room with a vaulted ceiling, an en-suite bathroom with a shower, toilet, wash basin, and a washing machine connection.
Key features:
• Characteristic property with many authentic details and full of charm
• Three spacious (bed)rooms
• Cosy living kitchen with access to the garden
• Tidy bathroom and the possibility of creating a second bathroom
• A toilet on three of the four floors
• Deep (approx. 14 meters) and sunny rear garden facing east/southeast, as well as a spacious front garden
• Generous storage space in the basement
• Roof tiles replaced in 2017
• Fantastic unobstructed views over Brouwerskolkpark
• Fantastic location in a child-friendly area with all important amenities you could wish for: train station, bus stops, shops, schools, childcare, sports facilities, library, and green spaces
• Very central location with easy access to main roads, public transport, and Haarlem city centre
Come by and let yourself be charmed by this beautiful townhouse!
Layout, dimensions, and property in 3D!
Experience this property virtually in 3D. Walk through the house, view from a distance, or zoom in. Our virtual tour, 360-degree photos, video, and floor plans provide you with a complete overview of the layout, dimensions, and design.
Location:
The location is truly fantastic! Situated in a beautiful wide street, amid stylish, solidly constructed residential houses from the late 19th and early 20th century. There are many lovely (local) shops within walking distance, including the bakery, butcher, and the trendy ice cream parlour Luciano, as well as the AH supermarket. The charming villages of Bloemendaal and the historic centre of Haarlem are just a short bike ride away.
Additionally, there are good bus connections and two train stations (Haarlem and Overveen) just a few minutes' walk or bike ride away. Main roads are easily accessible within minutes.
The area is also popular due to its wonderful green surroundings. You can walk directly into Brouwerskolkpark or head towards Middenduin and Elswout Estate. The beach and the Kennemerduinen dunes are also just a 15-minute bike ride away.
Good to know:
- Living area: approx. 167 m² (NEN measurement report)
- Built around 1898 on 180 m² of private land
- (Floor) heating and hot water via Nefit central heating boiler combined with a Nefit electric boiler (2003) and a close-in water heater in the basement kitchen
- Fitted with newly installed wooden frames with double glazing (almost all windows)
- Electricity: Updated fuse box with 11 circuits and 3 residual current devices
- Energy label D (valid until 2034). Almost entirely double-glazed with roof insulation
- Building inspection report available for viewing
- Parking via parking permit
- Delivery in consultation, buyer’s choice of notary
In short: A lovely home! Don’t miss this opportunity to make Bloemendaalseweg 297 your new home!
