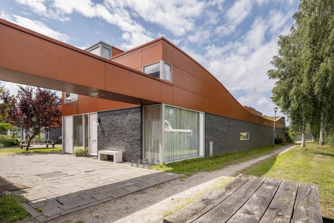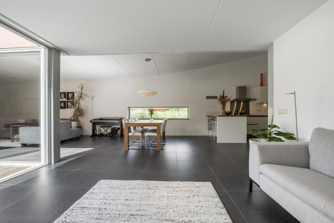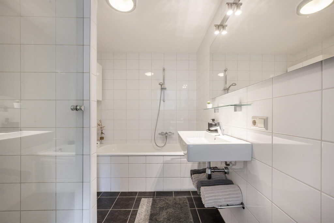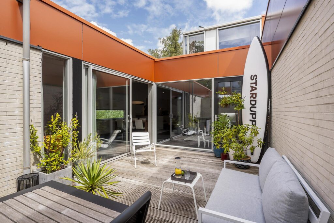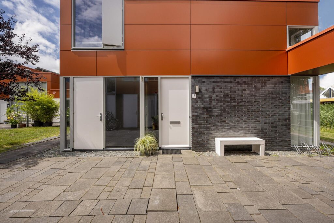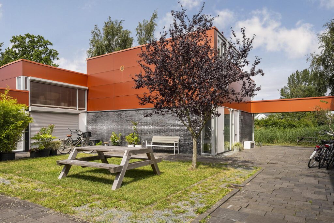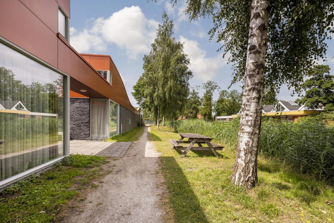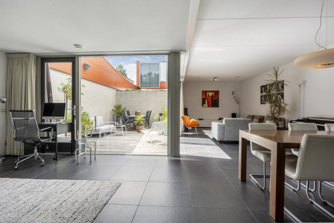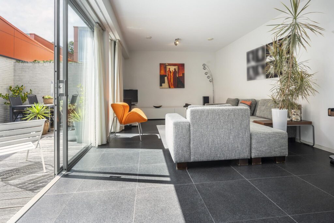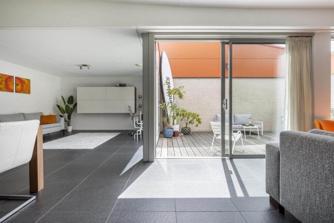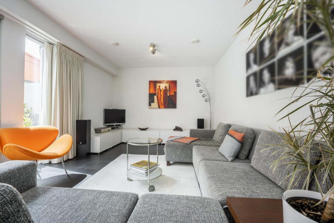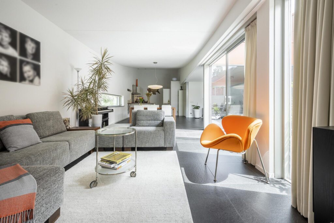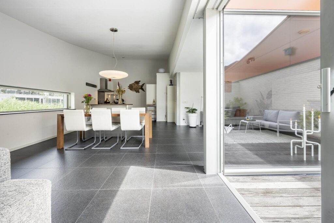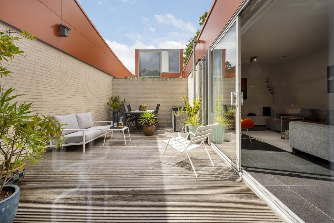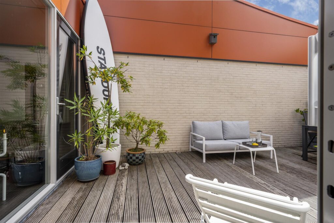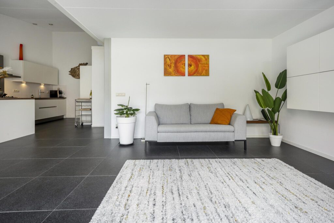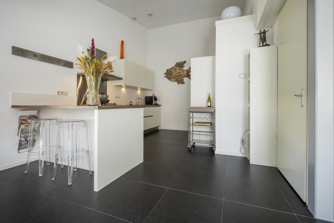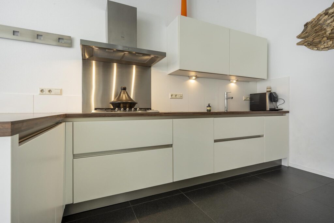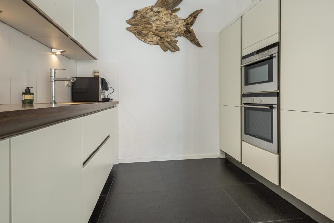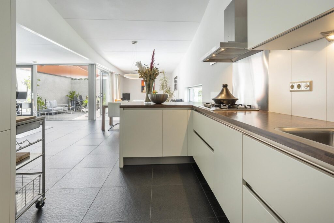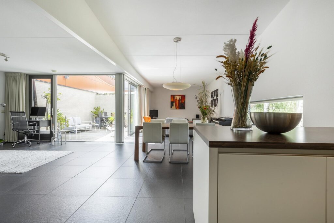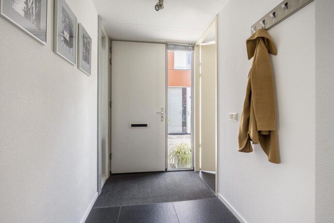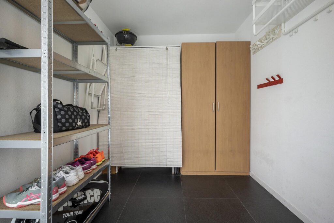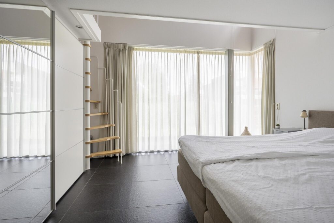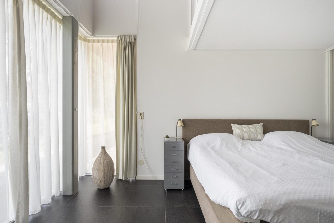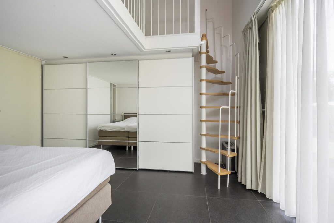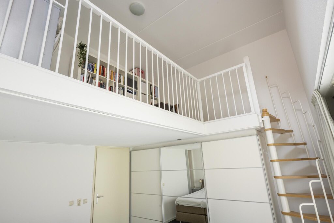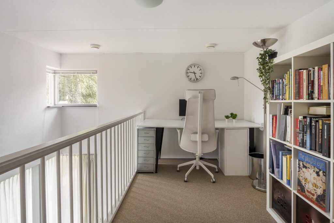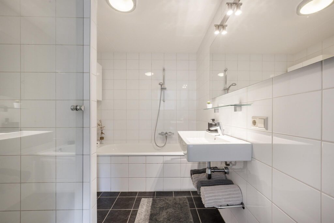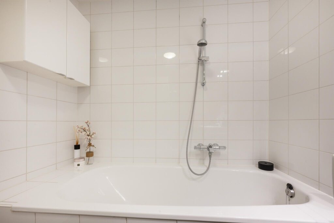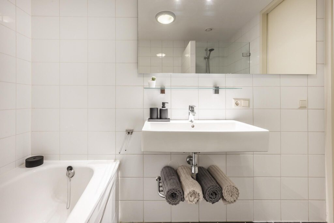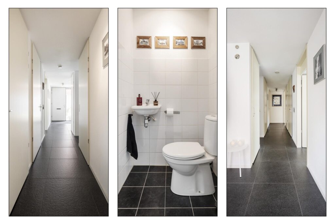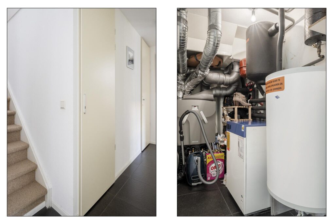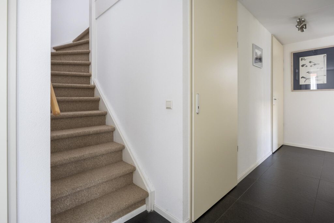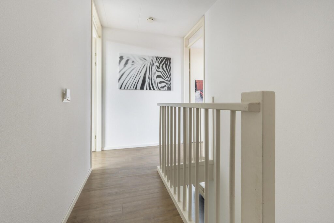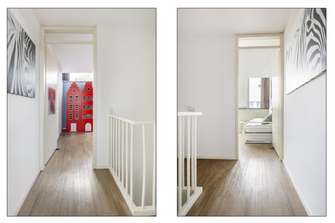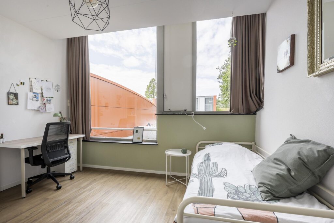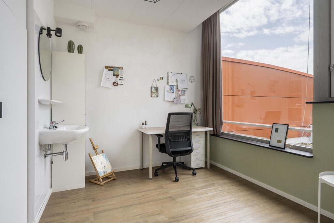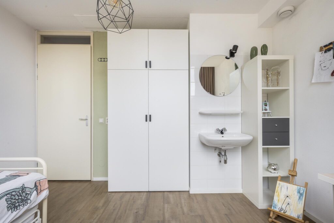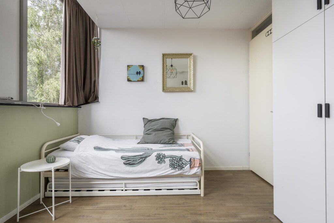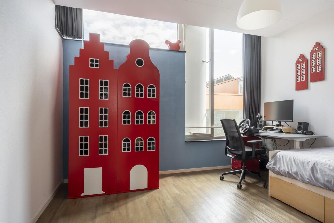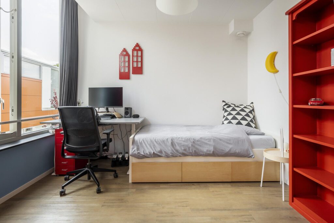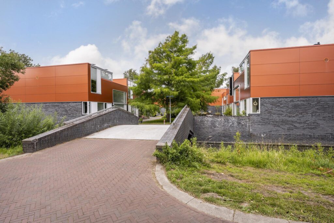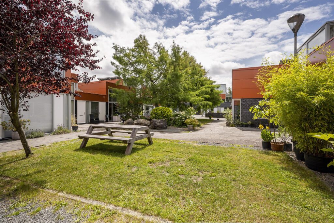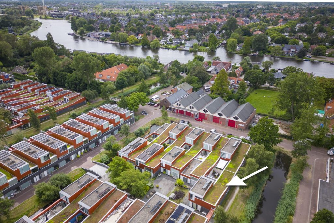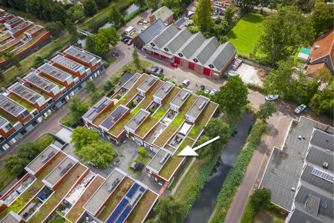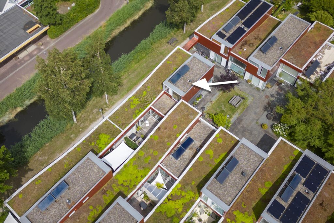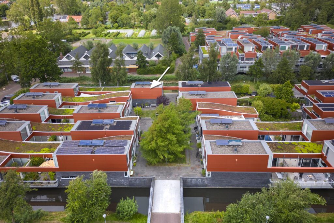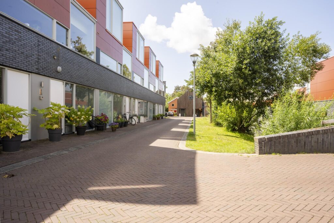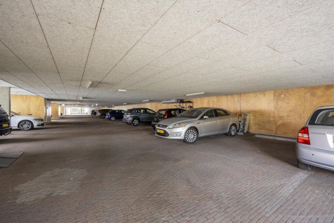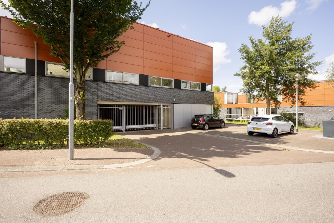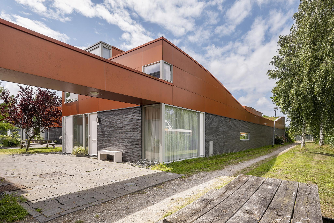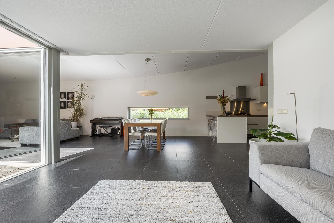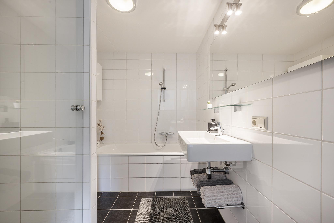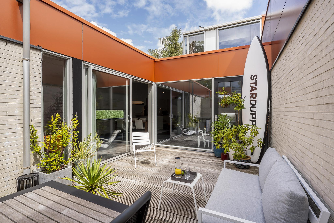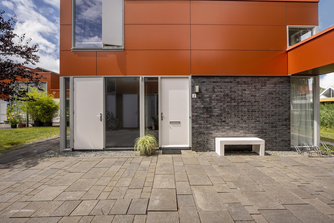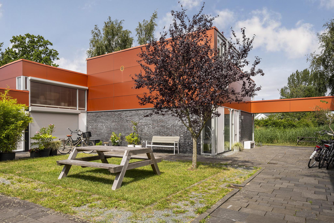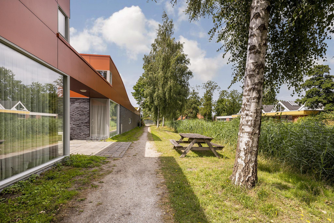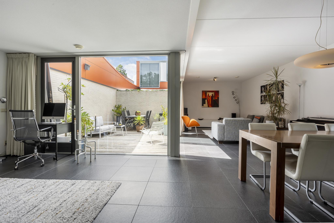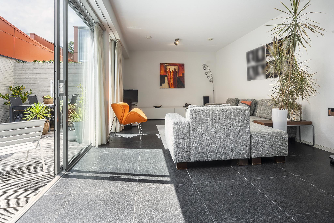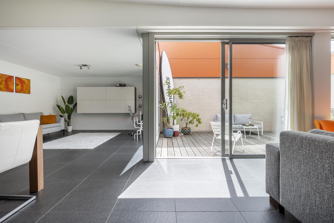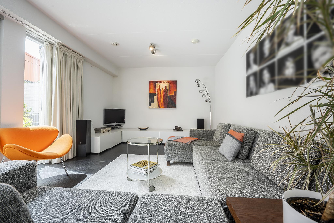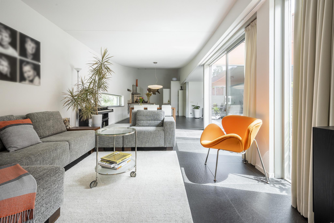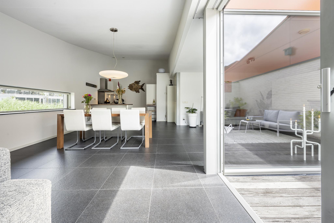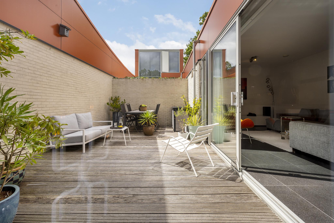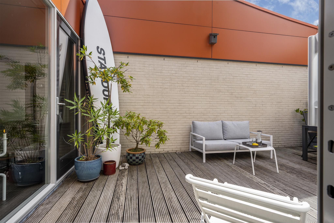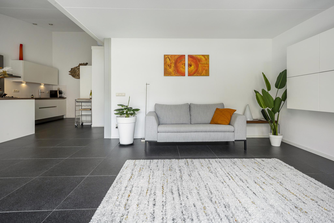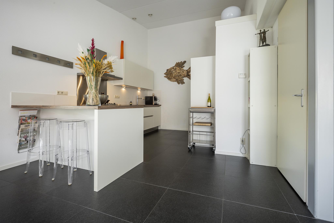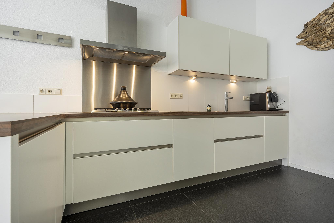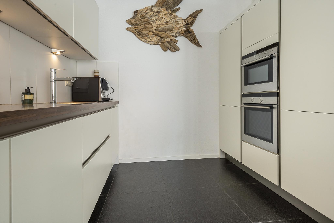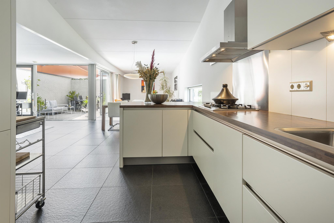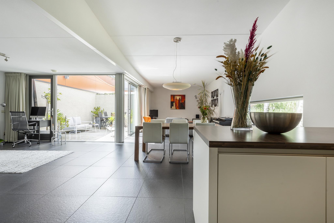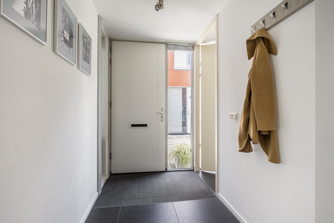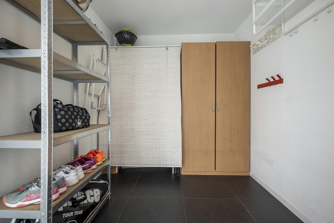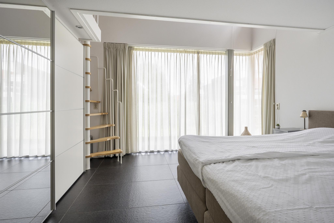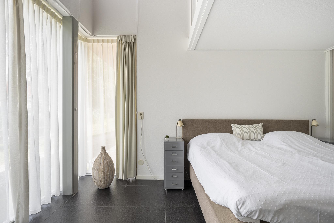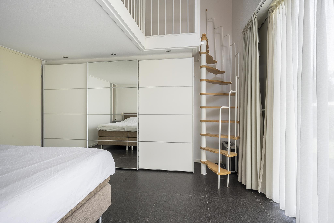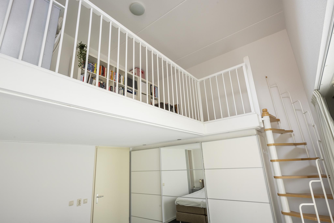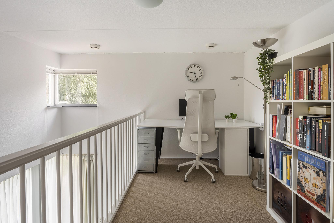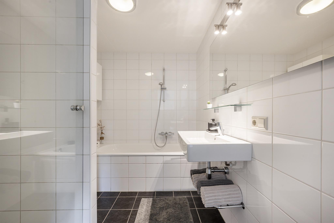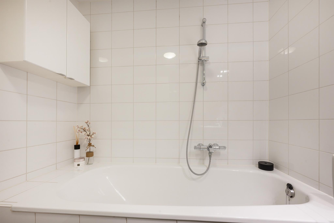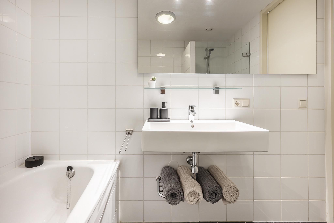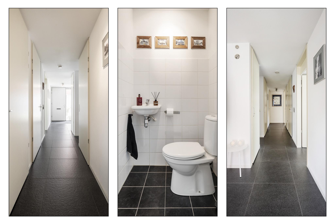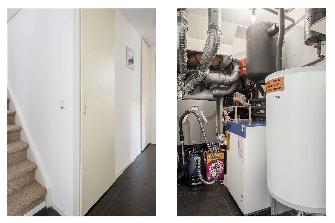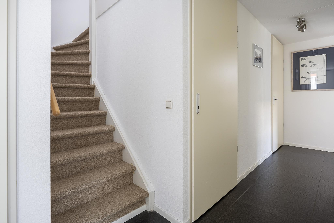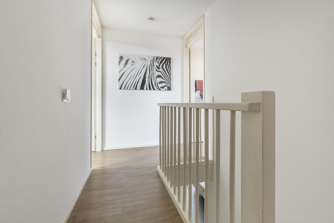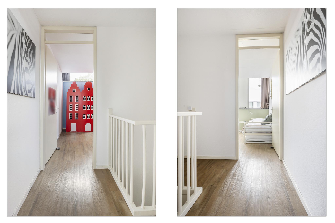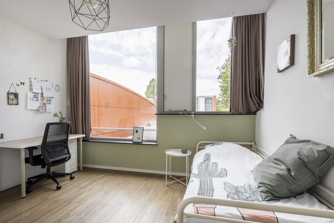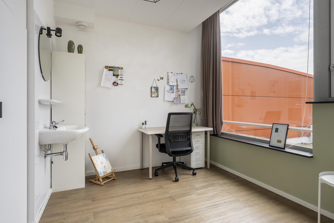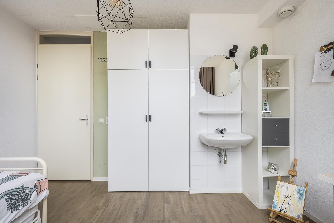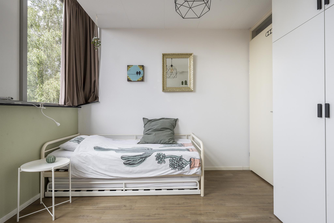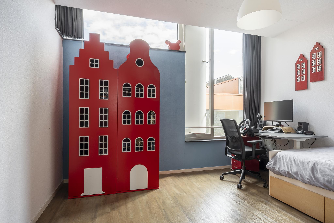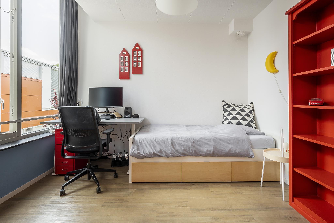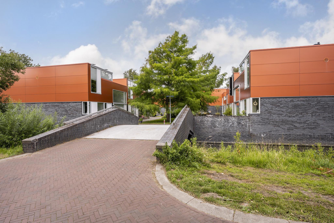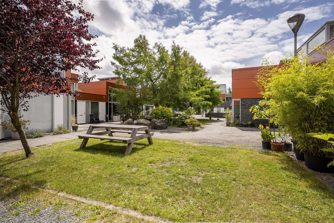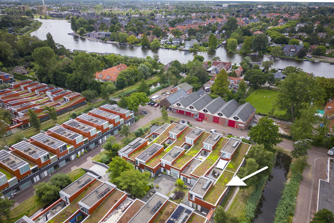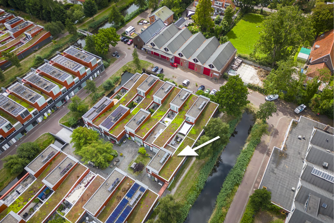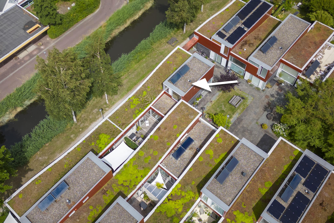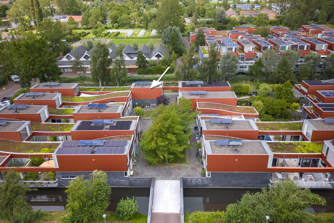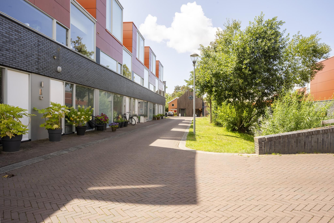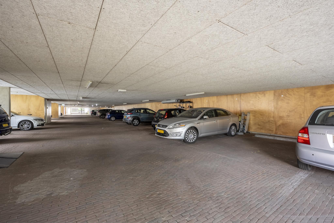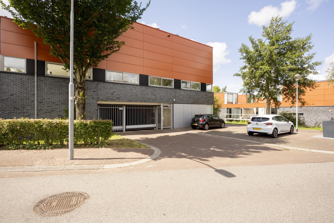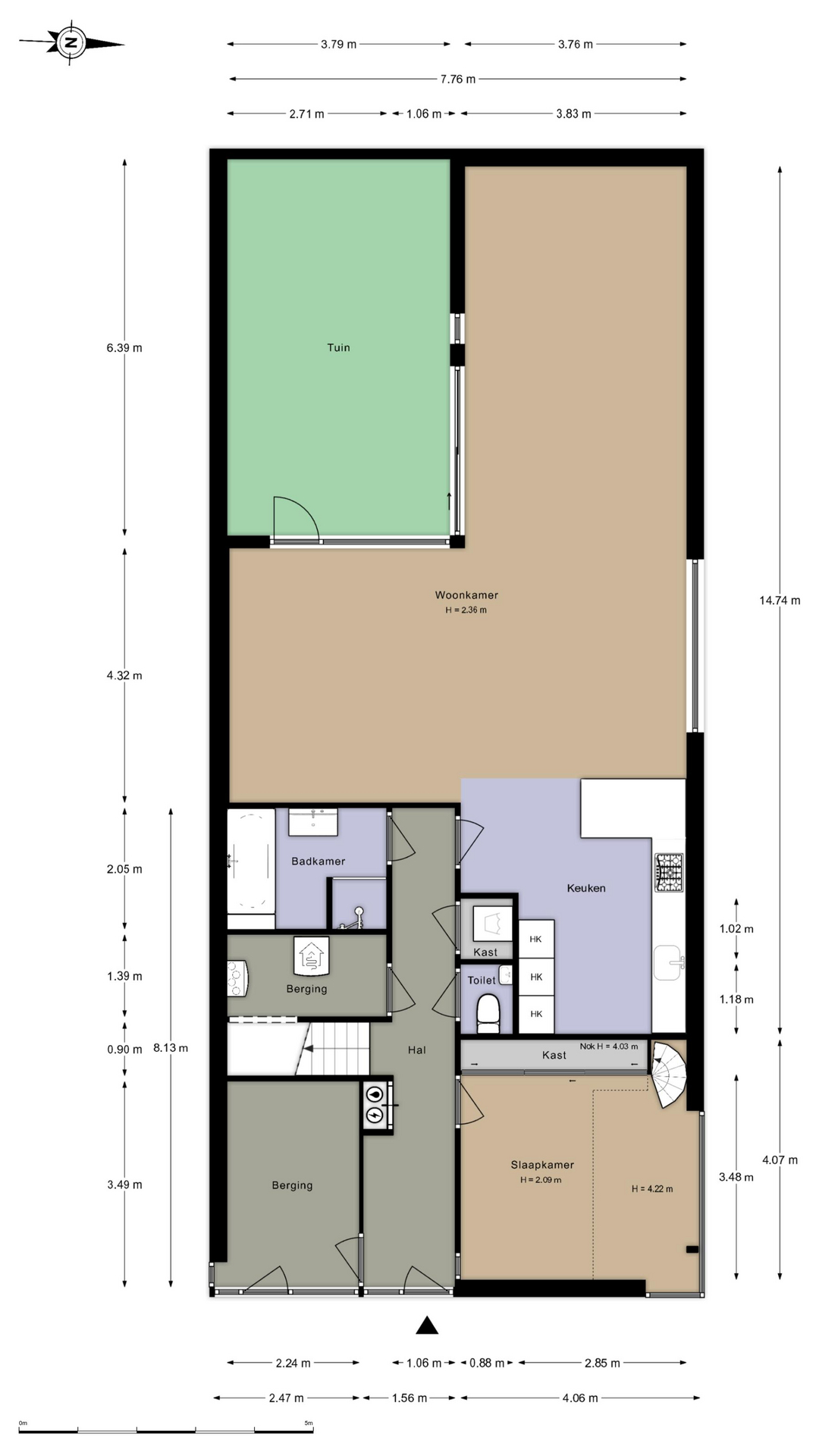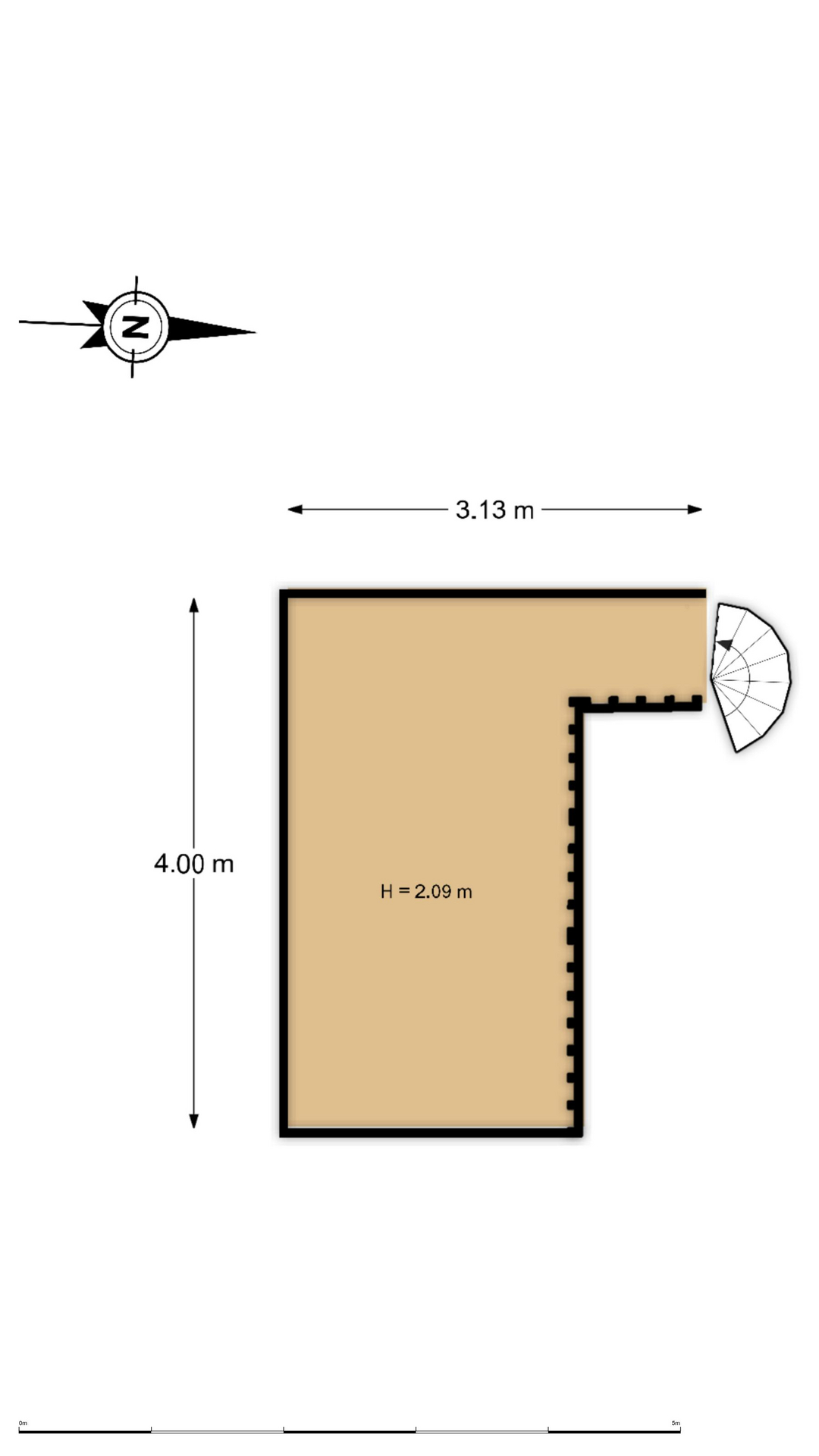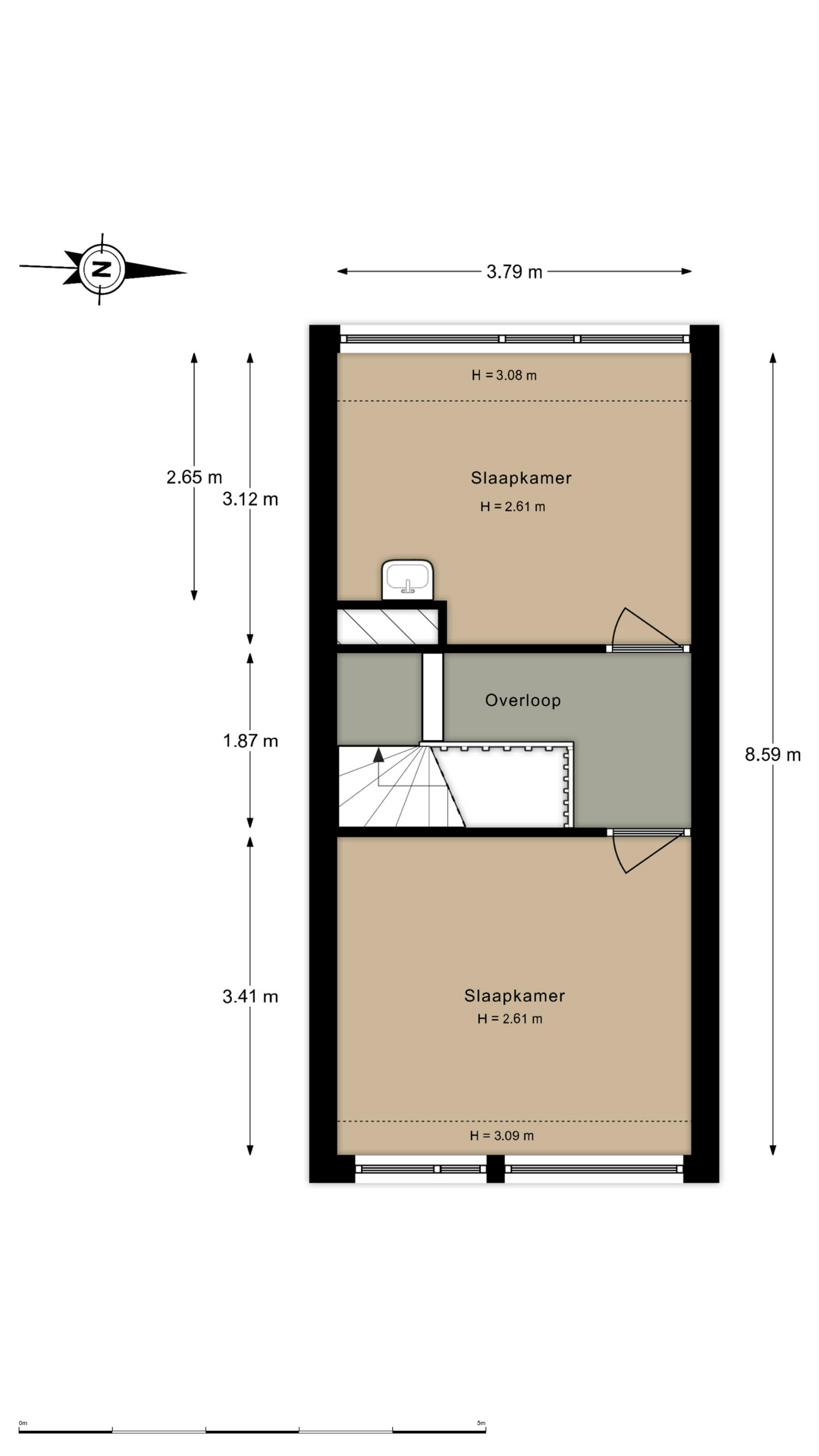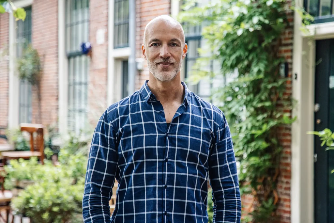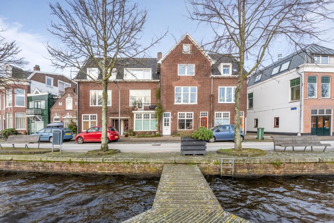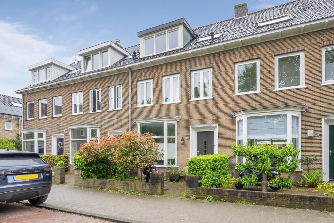
Zaagmolenplaats 2
2034 KJ Haarlem
Sold
Description
Sustainable living in green near the Spaarne (A+)
Here you live ready for the future!
This fantastic, well-maintained corner house at Zaagmolenplaats 2 with modern living comfort was designed by renowned architect Herman Herzberger. The house is also fully life-cycle-proof thanks to the complete bathroom and extra bedroom with loft/workspace on the ground floor. From the living room, you have access to the attractive patio garden and at the front of the house there is also plenty of room to enjoy the outdoors. On the first floor, adjacent to the spacious landing are 2 spacious bedrooms
In the "Schoolenaer" residential area, built around 2006, sustainability is paramount. Because of the many energy-saving measures - such as the heat pump, heat recovery system and full insulation (including a green roof) - energy costs are low (energy label A+). Moreover, the underfloor heating and -cooling (wonderful during hot summers) throughout the house provide optimum living comfort.
You live here surrounded by water and nature. Haarlem's most beautiful water, the Spaarne, is just a stone's throw away. The green Engelandpark, where you can take lovely walks, is just around the corner and Haarlem's lively city centre can be reached by bike in 10 minutes.
In short, a well-maintained and low-maintenance corner house with open location located in a quiet and green residential area with numerous plus points such as;
• Quiet living, on car-free courtyard, amidst lots of greenery and overlooking water
• Spacious living room (approx. 15m deep) with many windows that provide plenty of light
• Modern and complete open kitchen with built-in appliances
• Lifelong living through bedroom and bathroom on the ground floor
• Total of 3 well-sized bedrooms (including 1 on the ground floor)
• Sunny patio, facing south-west
• Possibility to extend first floor (requiring permit)
• Energy label A+: Sustainable and energy-efficient living (expansion of several solar panels possible)
• Spacious storage room accessible from both inside and outside
• Private covered parking (also plenty of parking spaces in the neighbourhood)
• Close to many residential facilities such as shops, sports clubs and recreational facilities
• Various public transport within walking distance and roads nearby
Layout, dimensions and house in 3D!
Experience this house virtually, in 3D. Walk through the house, look at it from a distance or zoom in. Our virtual tour, the 360-degree photos, the video and the floor plans will give you a complete picture of the layout, dimensions and design. And come and look inside, you are welcome.
Live wonderfully in the Schoolenaer neighbourhood.
This living environment is unique amid lots of greenery and water. The Haarlem water of the Spaarne with the adjacent Jaagpad is just a stone's throw away and offers you the opportunity to enjoy walking, sports or recreation.
Many residential facilities such as local shops, schools, sports clubs, etc. can be found in the immediate vicinity. The renovated Schalkwijk shopping centre with cinema is located at 5 minutes' cycling distance and the cosy Haarlem city centre is 10 cycling minutes away. The nearby Spaarneveer also takes you to the Haarlemmerhout and within cycling distance of the dunes and beach. On the south side of the neighbourhood is the Vrij Waterland organic teaching garden, where vegetables and fruit are grown and sold. Public transport is within walking distance and by car, you are on the motorway (A9) towards Amsterdam, Utrecht, Den-Haag or Alkmaar within 5 minutes.
Good to know:
- Living area: approx.165 m2 (NEN-measurement report), possibility to expand on 1st floor
- Built in 2006 on 160 m2 own land
- Heating via heat pump (with cooling function) and hot water via solar boiler and two solar collectors
- Heat recovery system available
- Separate storage space and separate washing machine room available
- Exterior painting carried out in winter 2022/2023
- Equipped with wooden and aluminium window frames with double glazing
- Electricity: 8 groups, power current and double earth leakage switch
- Energy label A+: fully insulated house
- VvE for the parking garage; service costs €19,56 per month
- Delivery in consultation
