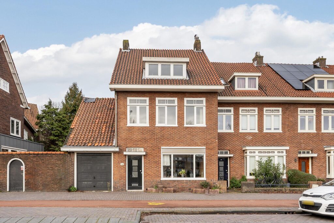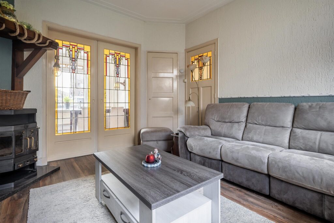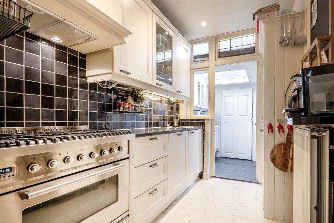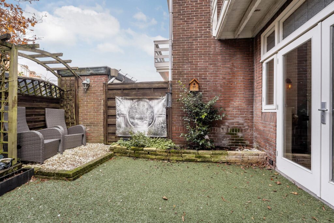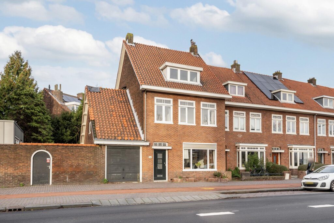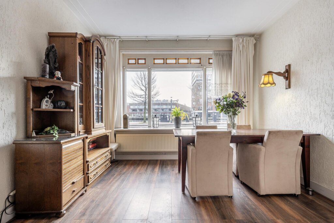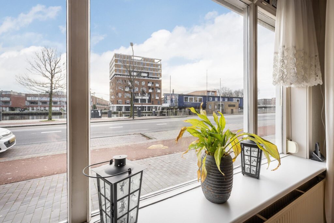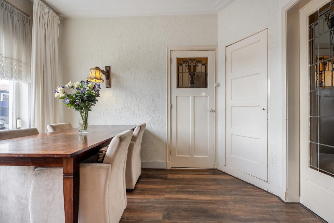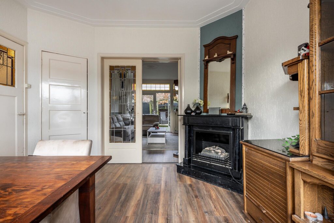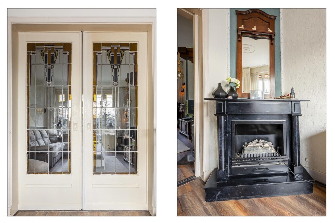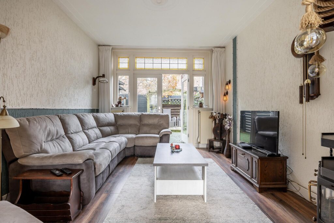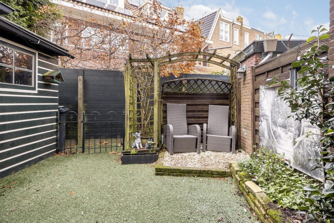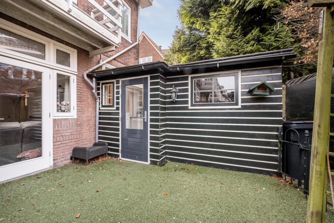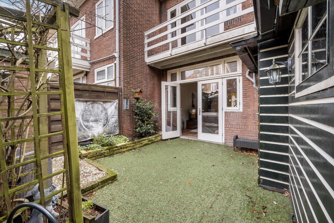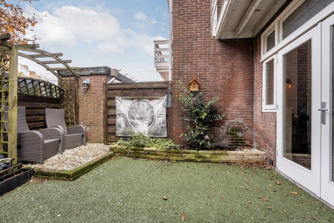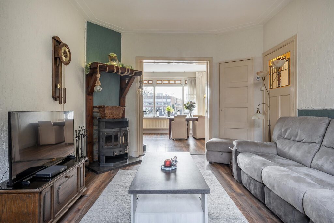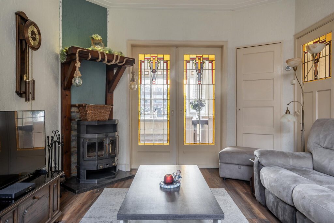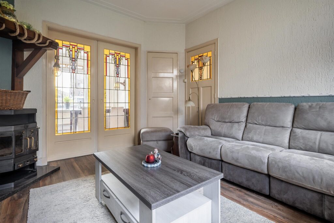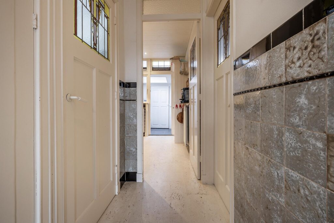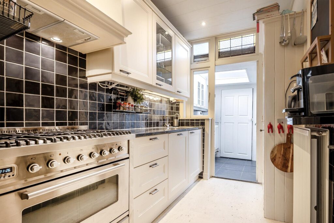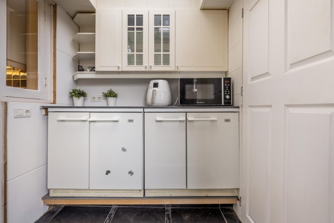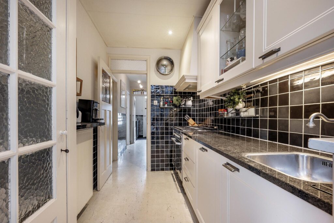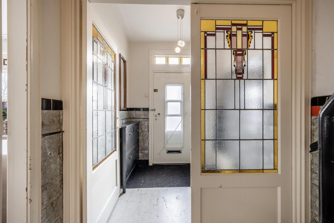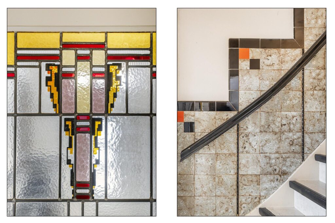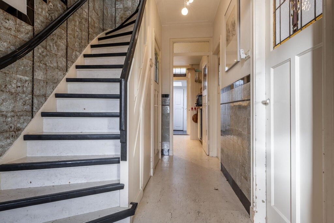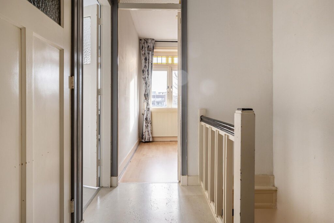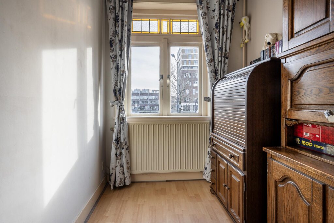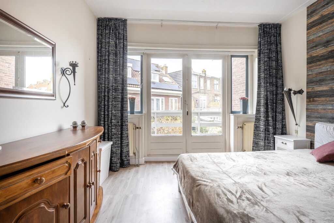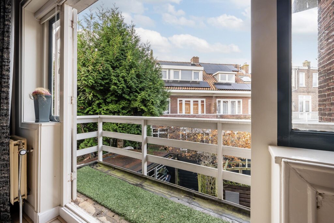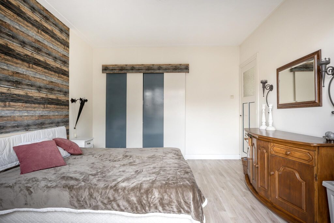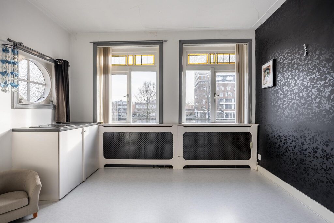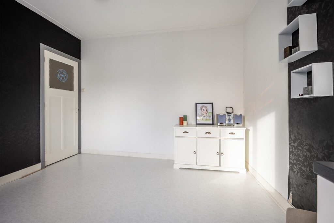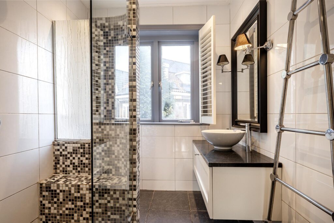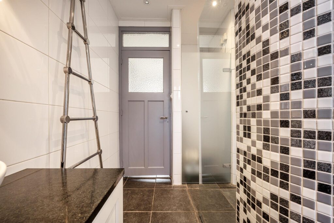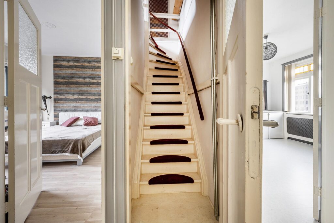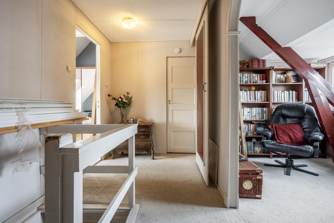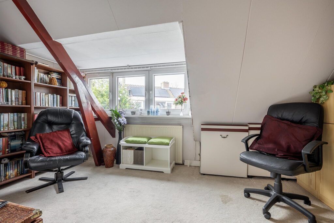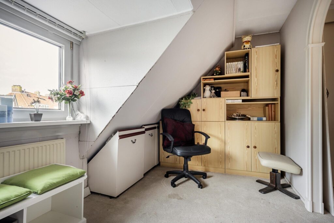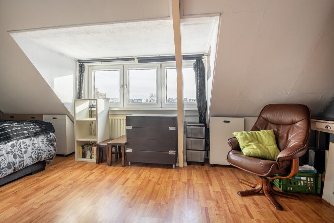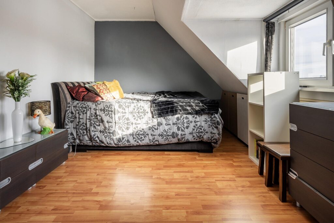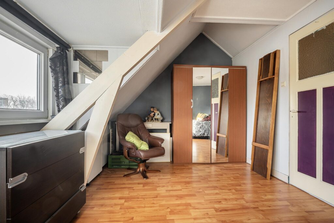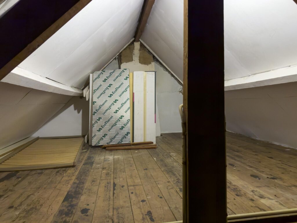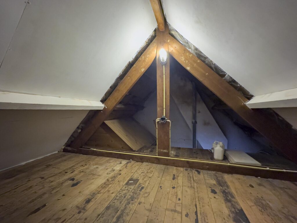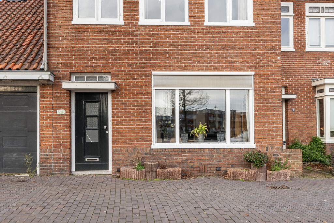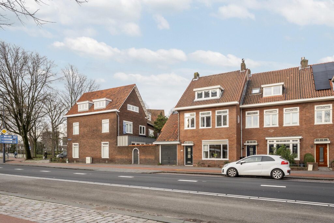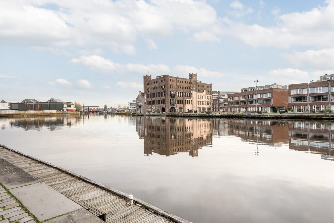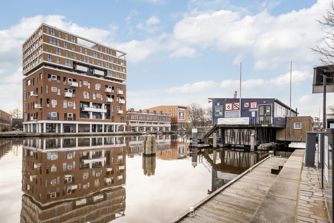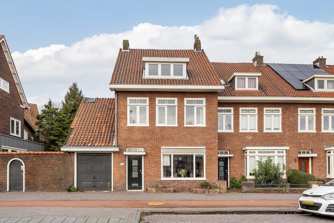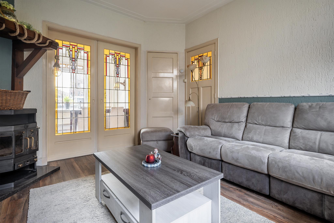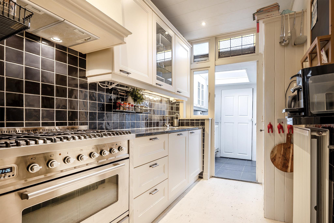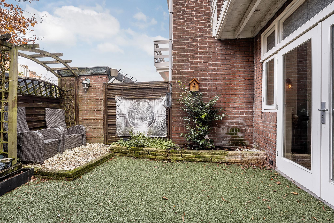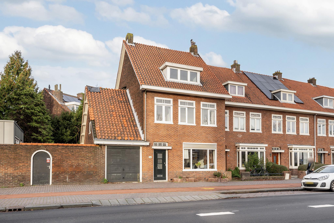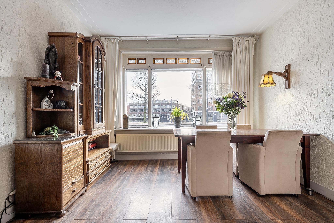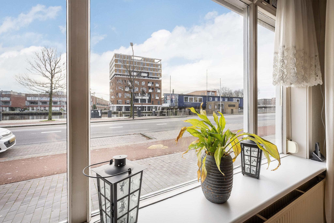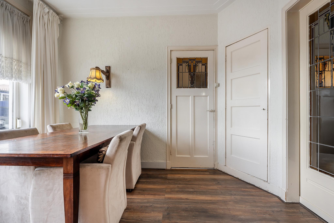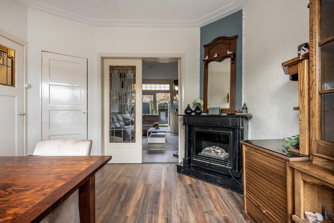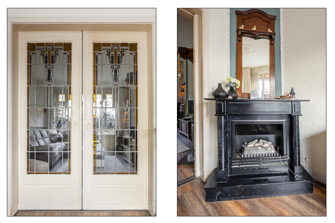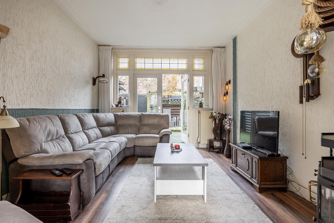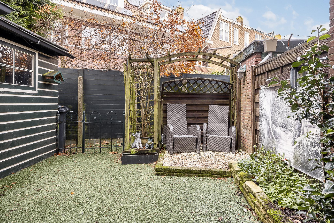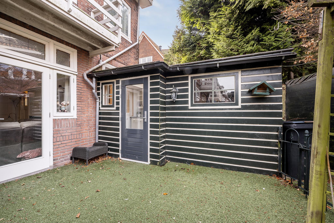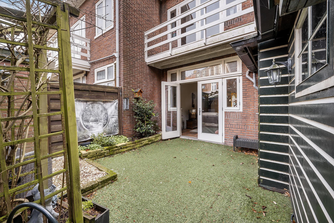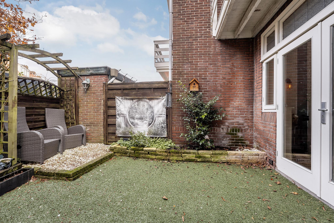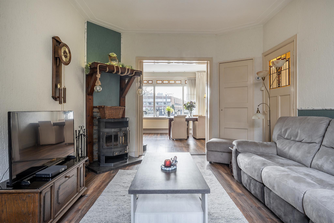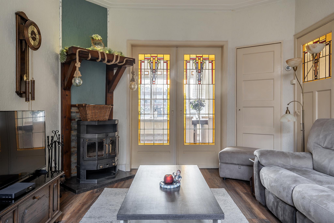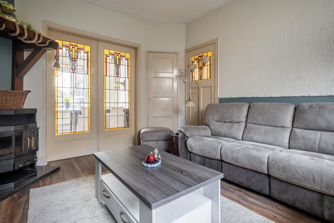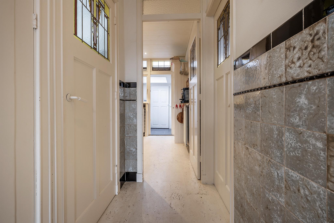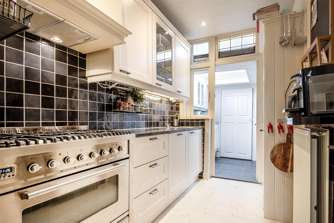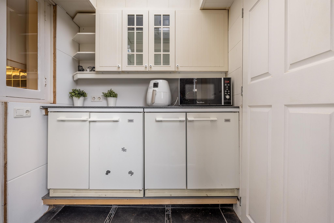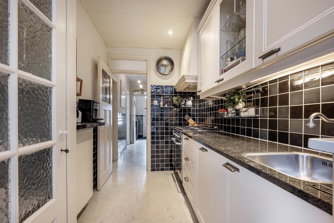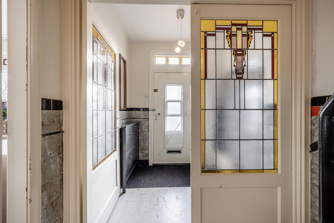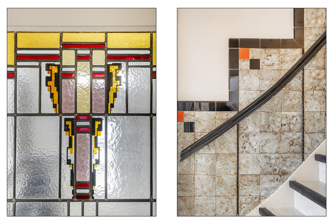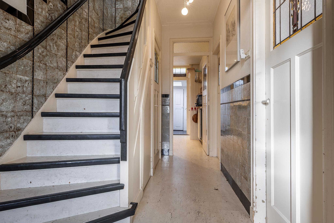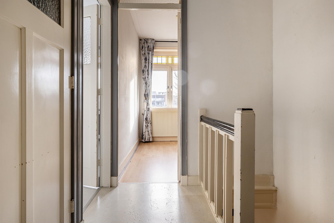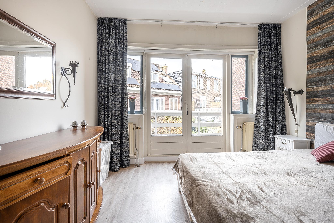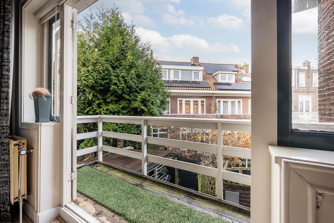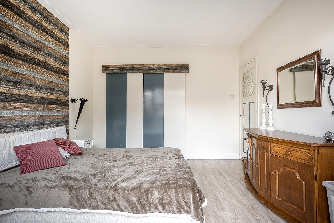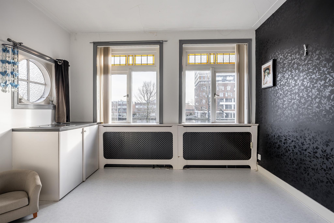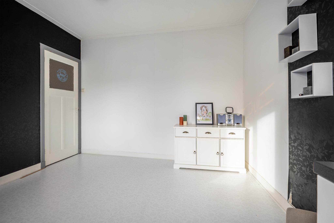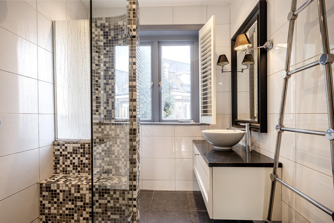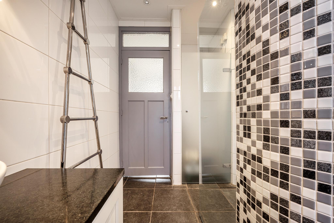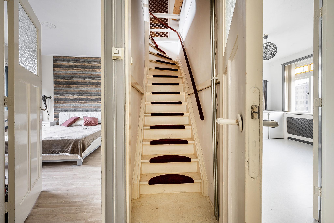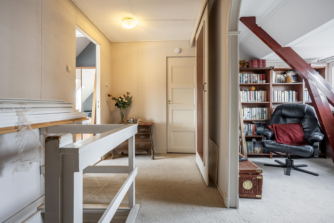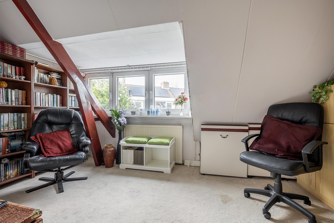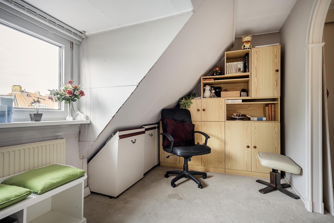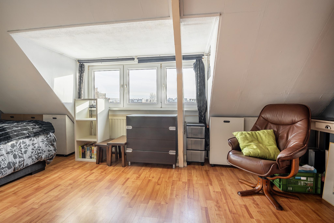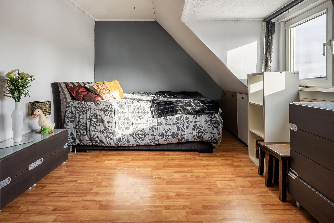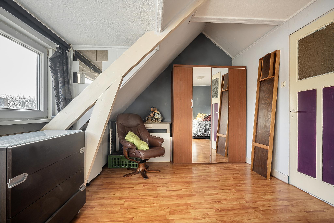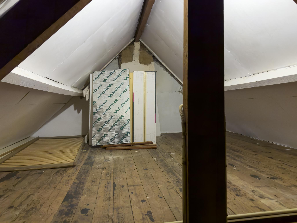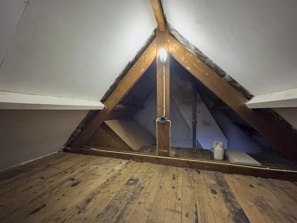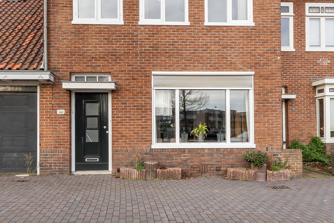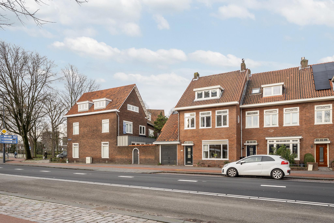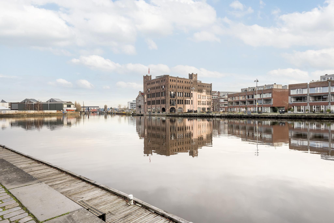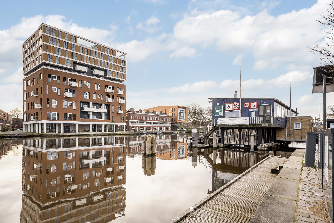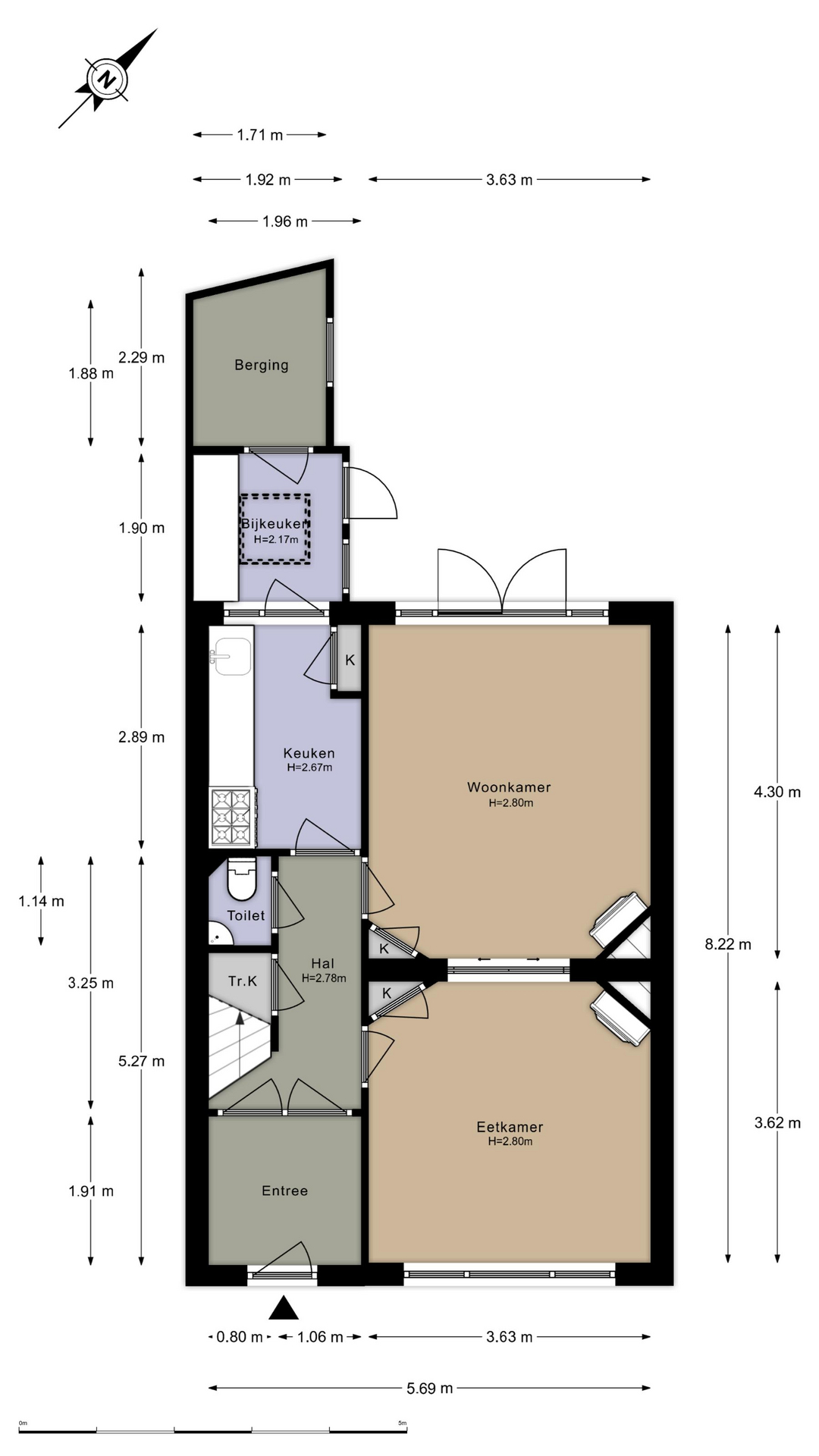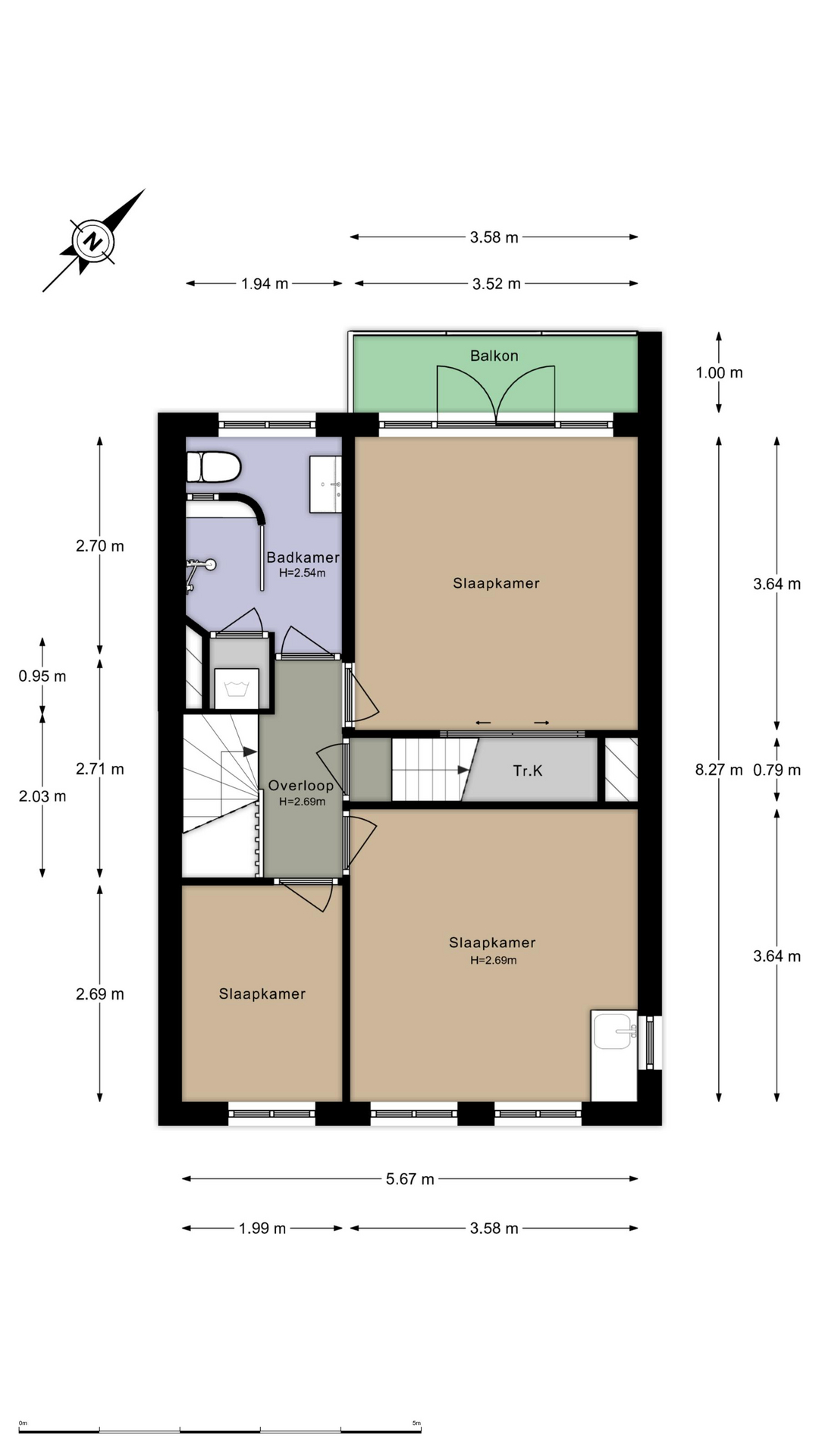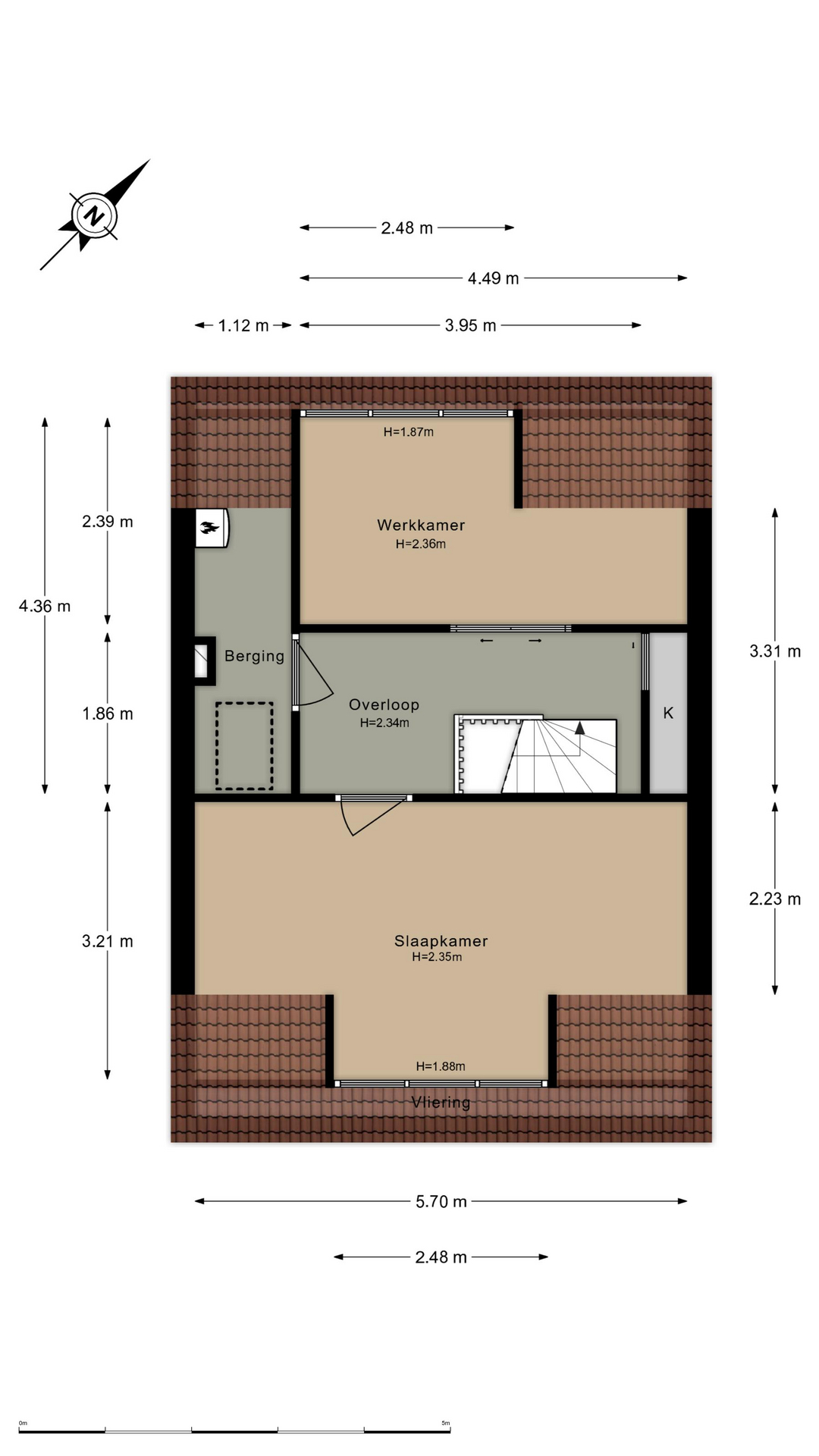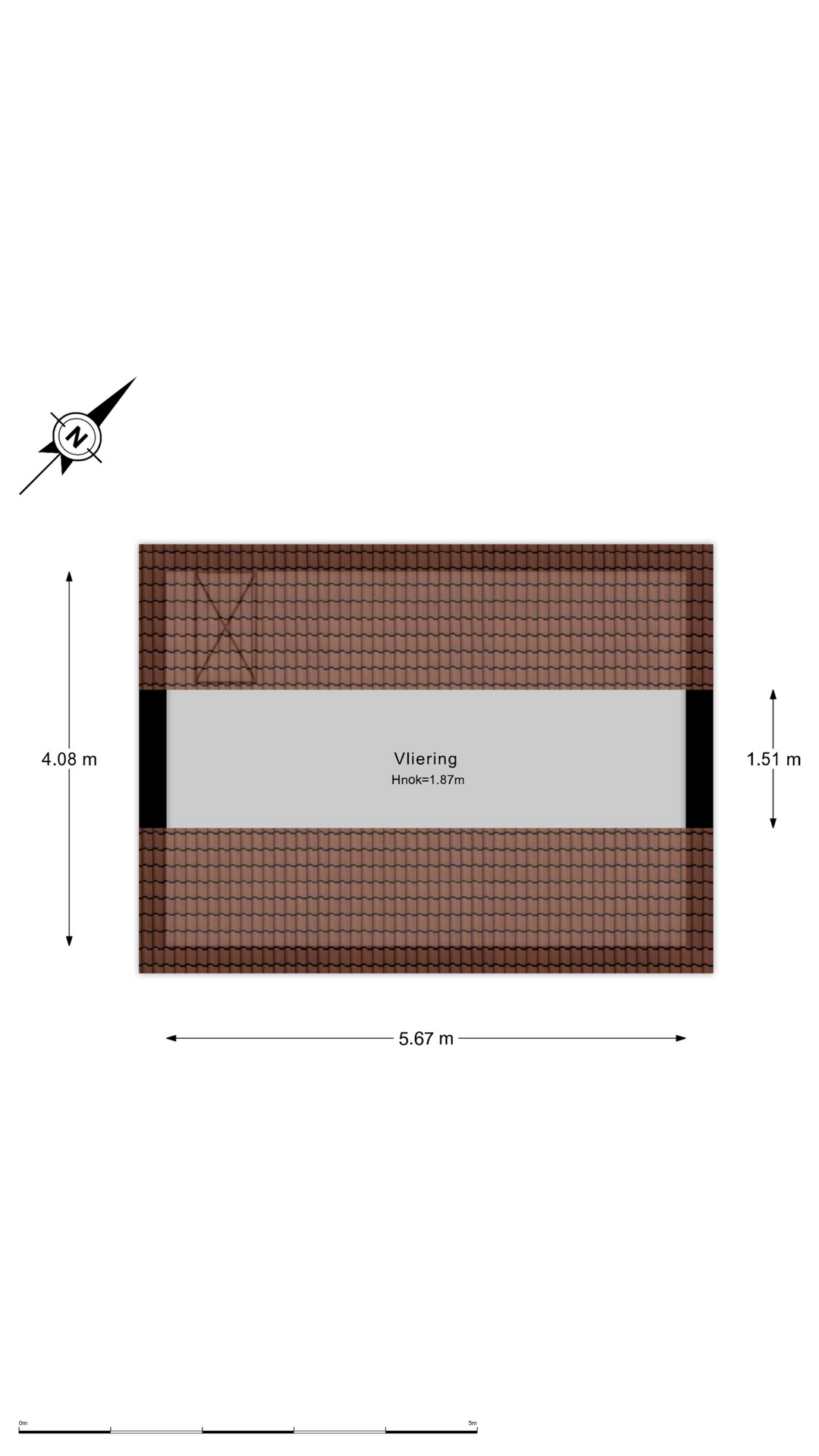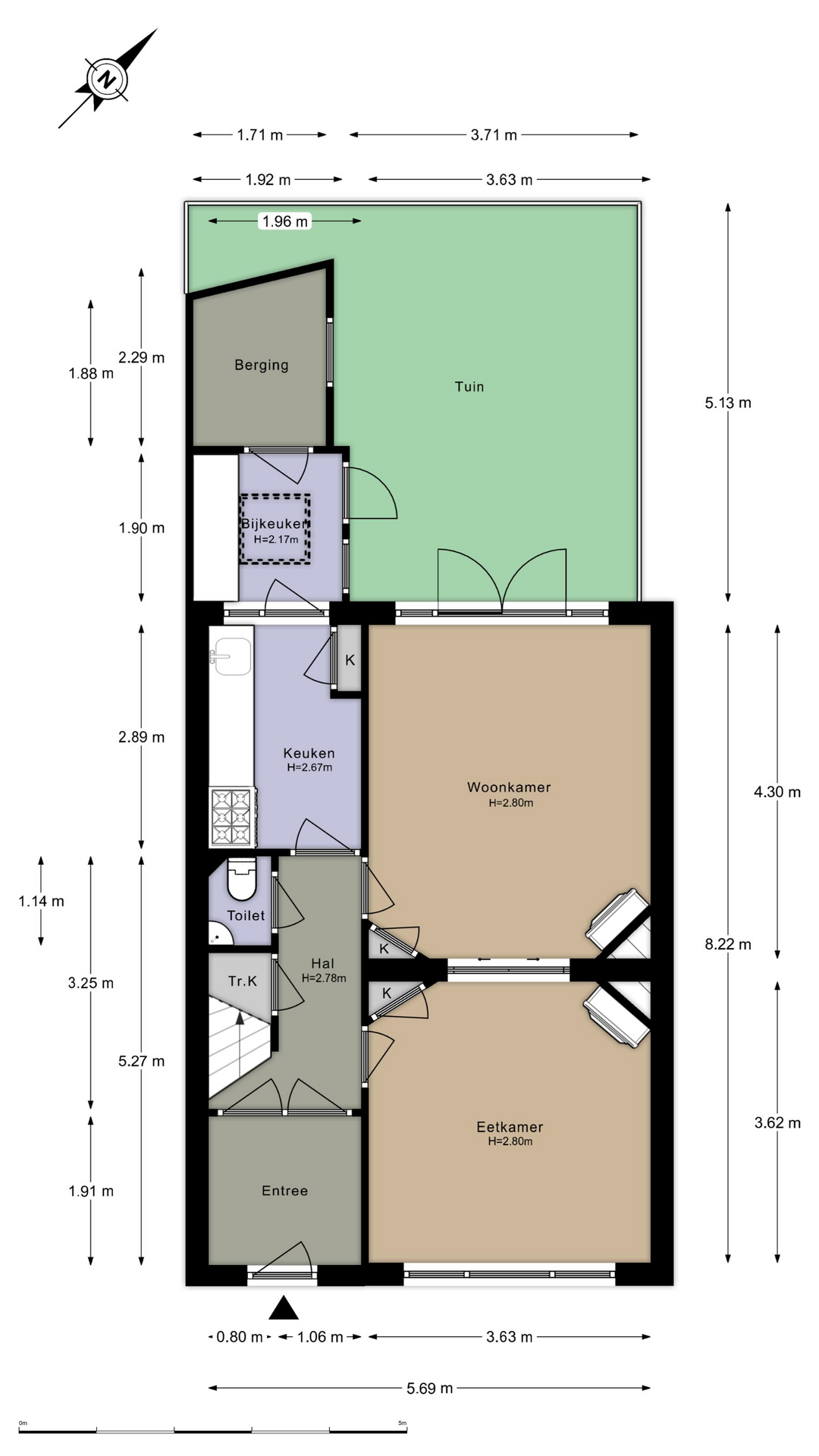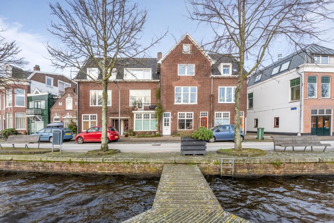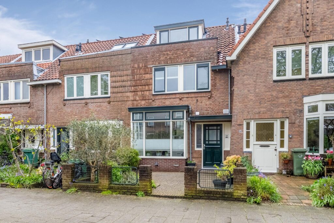
Spaarndamseweg 2
2021 CA Haarlem
Under offer
Description
Would you like to live with unobstructed views over the Spaarne and within walking distance of the city centre and railway station? That is possible in this spacious house on Spaarndamseweg! After having been lovingly occupied for more than 35 years, it is now up to the next owner to make this delightful property his or her home.
The pluses at a glance
• Original details such as stained glass, en-suite, fireplace, vestibule and tiles in hall preserved
• No less than 5 bedrooms
• Neat kitchen with practical utility room
• Bathroom with walk-in shower and underfloor heating
• Large storage attic
• Backyard with back entrance
• Fitted with double glazing, roof insulation, soil insulation and wall insulation
• Very well located to shops, schools, city centre, train station and roads
Layout, dimensions and design in 3D!
Experience this house virtually now, in 3D. Walk through the house, look from a distance or zoom in. Our virtual tour, the -360 degree- photos, the video and the floor plans show you a complete impression of the layout, dimensions and design.
Layout
Ground level: Entrance into vestibule with stained glass folding doors to the hallway with stairs cupboard and toilet with fountain. The living room can be accessed from both the front and back rooms and has the original suited doors also with stained glass, in both rooms a fireplace and fireplace and a built-in cupboard. The back room also has French doors to the garden facing north-west with back entrance. Through the hallway you enter the kitchen equipped with dishwasher, separate 6-burner stove and oven with an adjoining utility room where the refrigerator and freezer is and passage to the shed and garden.
First floor: From the landing you have access to a both front and rear spacious bedroom. The room at the rear has French doors to the balcony and a built-in closet. There is also a third bedroom and a bathroom with walk-in shower, sink cabinet, sanibroyeur, electric floor heating and space for the washing machine.
Second floor: Large landing with two bedrooms across the width of the house with dormer windows and plastic frames. There is also a storage room where the central heating system is located and a staircase to the spacious attic.
Location
Located in the sought-after Patrimonium neighbourhood. In front of the door the waters of the Spaarne and De Bolwerken literally around the corner where you can enjoy walking, boating or running. It is a child-friendly neighbourhood with a wide range of schools, childcare facilities and playgrounds.
The location in relation to shops, public transport and arterial roads is also very good. Haarlem train and bus station is just 10 minutes' walk away and in 5 minutes by bike you are at the Grote Markt with all its cosy restaurants and terraces. The shops in the Cronjéstraat with a variety of shops including a bakery, butcher, Hema and Blokker, as well as shopping centre Spaarneboog with supermarkets Vomar Aldi are within walking distance. By car, you are on the A9 towards Alkmaar, Amsterdam, Schiphol and the rest of the Netherlands within minutes. Finally, the dunes, beach and sea are less than half an hour away by bicycle.
In brief
- Living space: approx. 135 m² on 28 m2 own land
- Built year: approx 1934
- Meter: 4 groups and earth leakage switch
- Fiberglass internet
- Heating and hot water through Vaillant central-heating boiler (2014)
- Energy label C; provided with double glazing, roof insulation, façade- and soil insulation
- Parking in front of the door by permit
- Delivery in consultation, choice of buyer's notary
