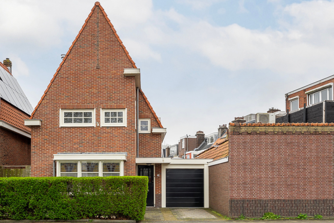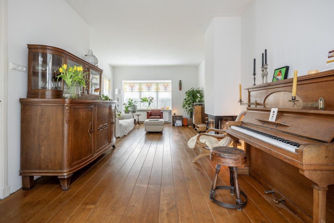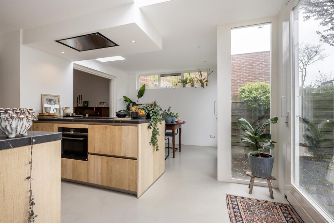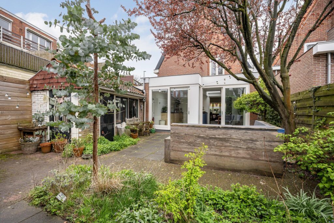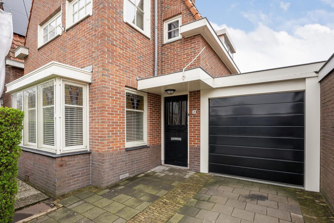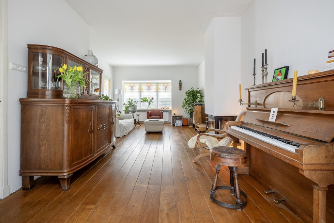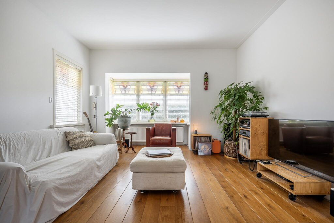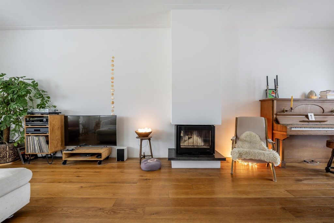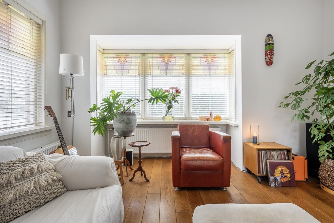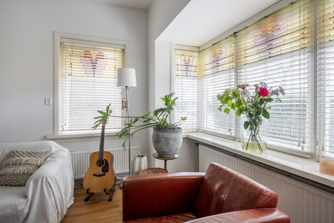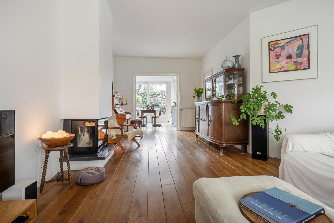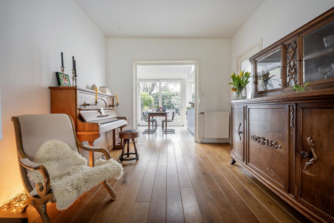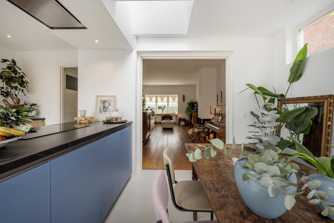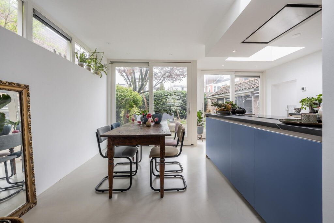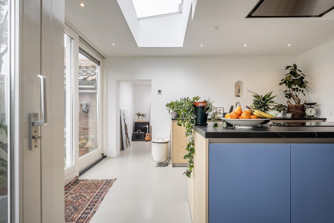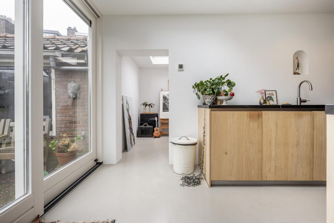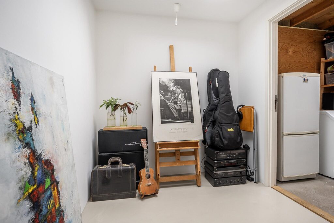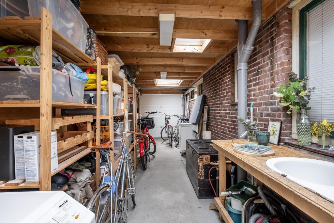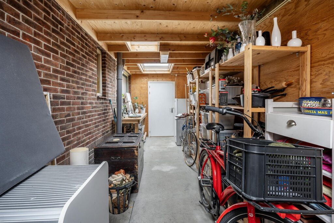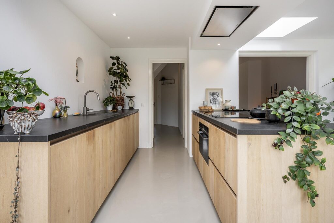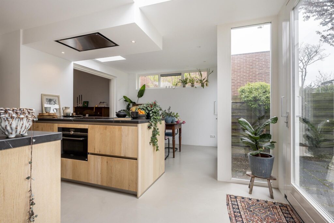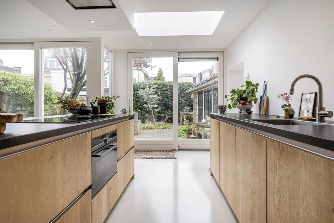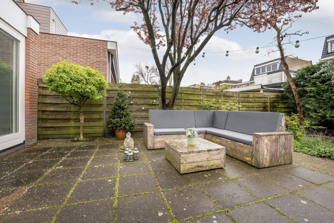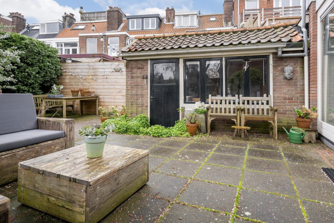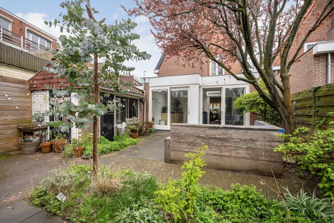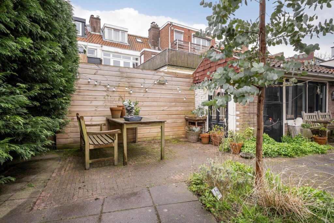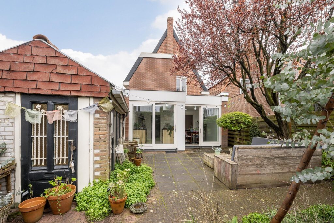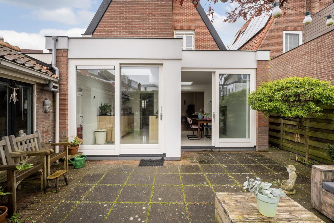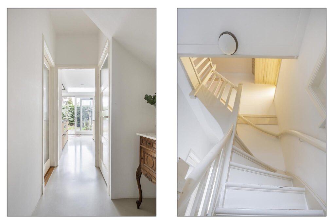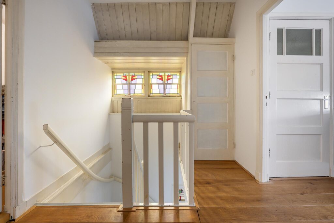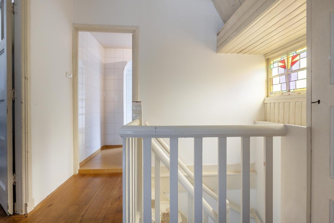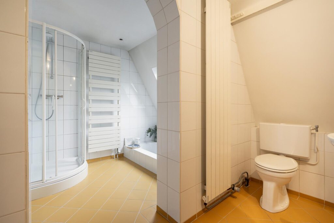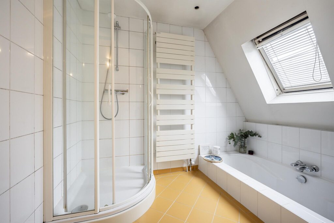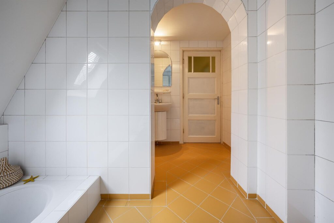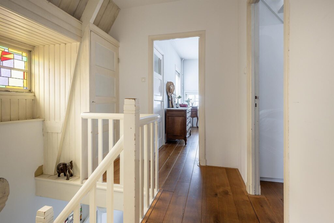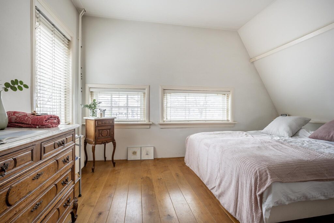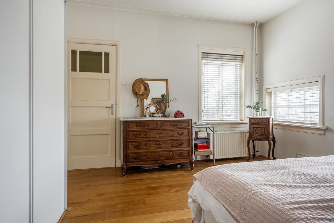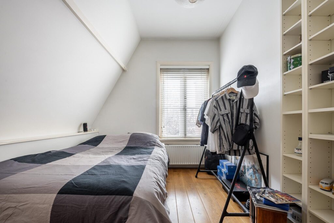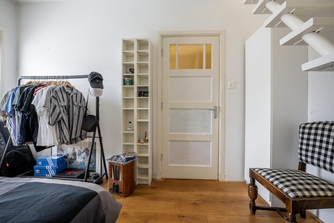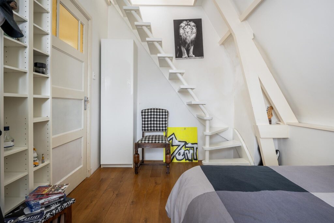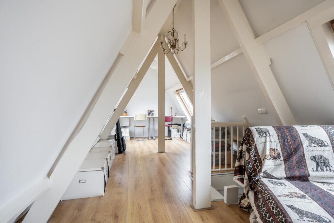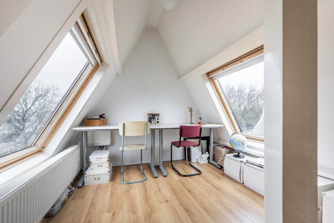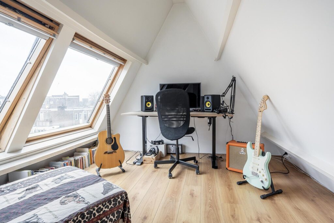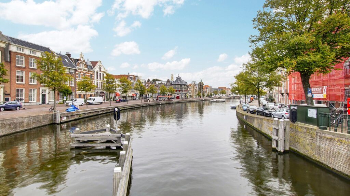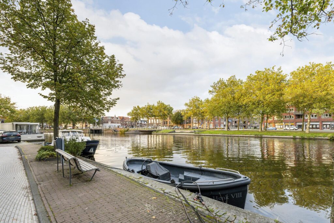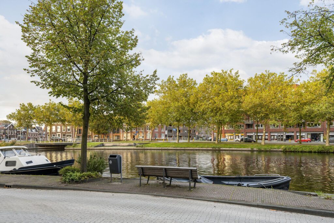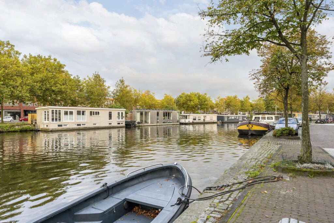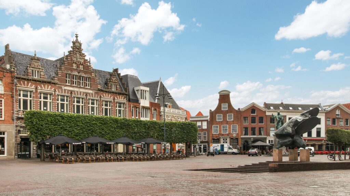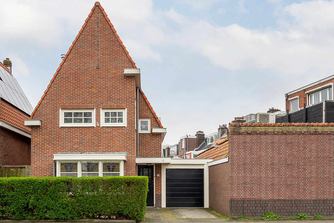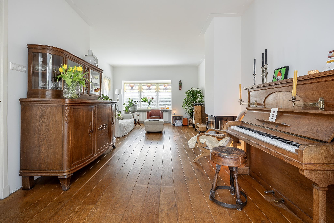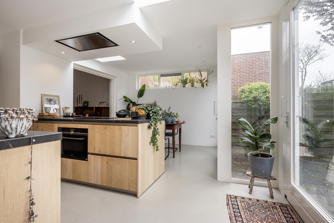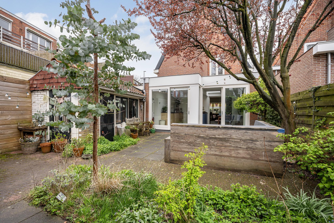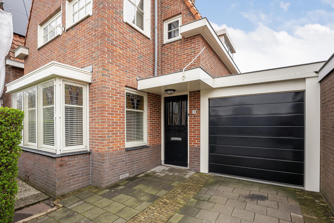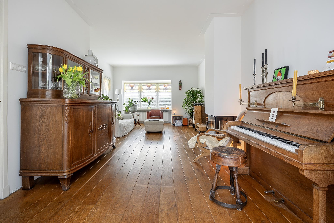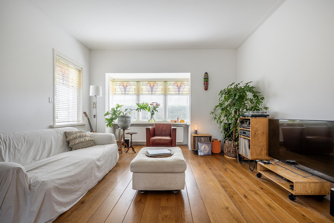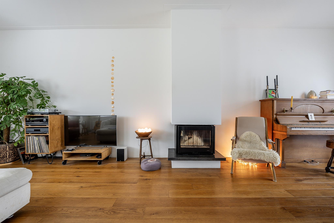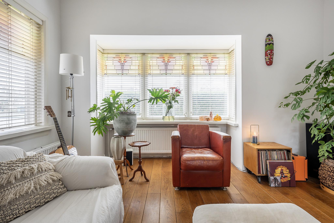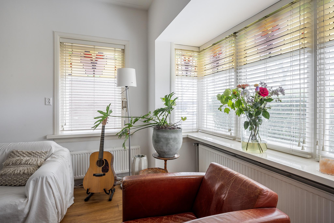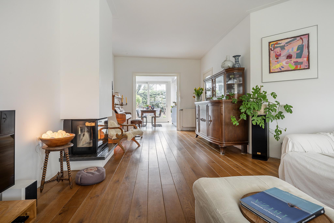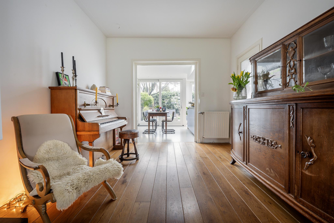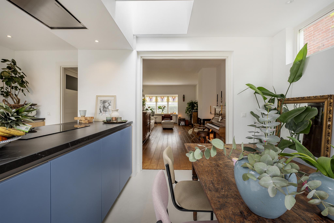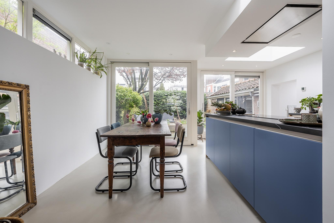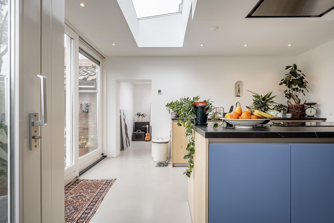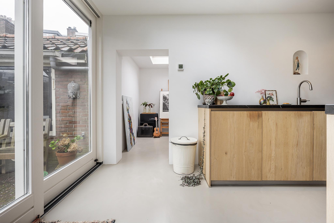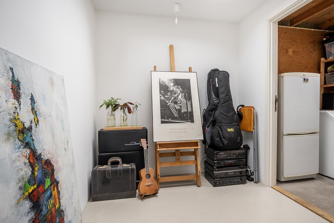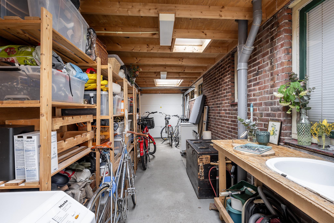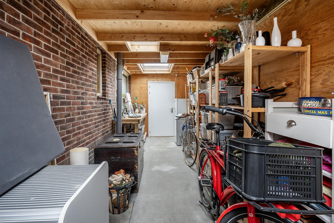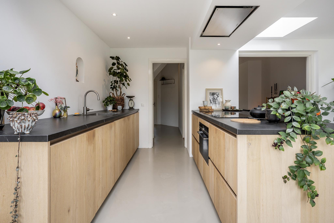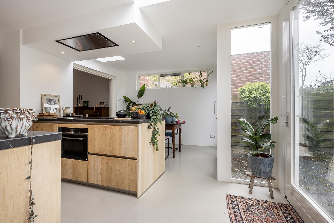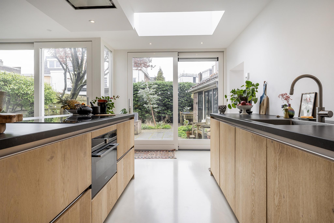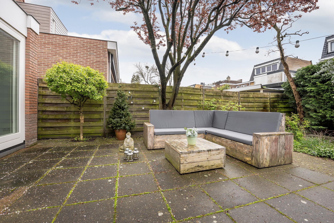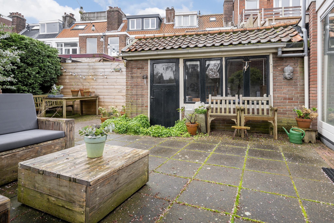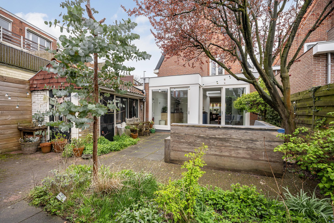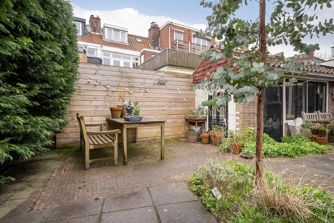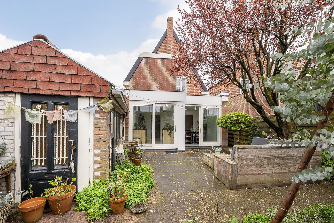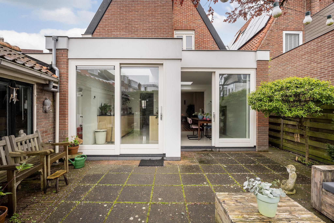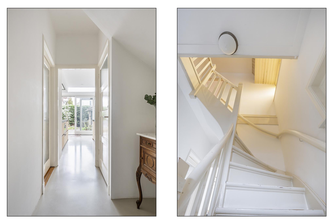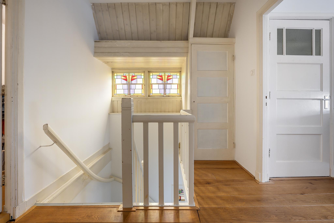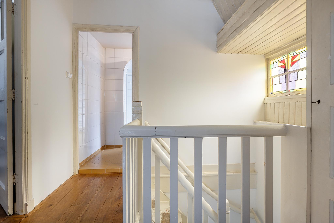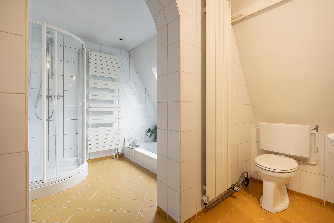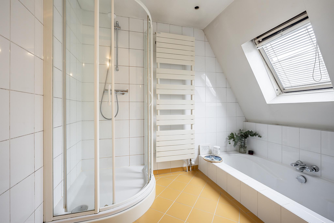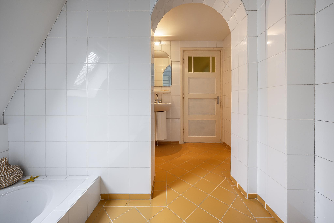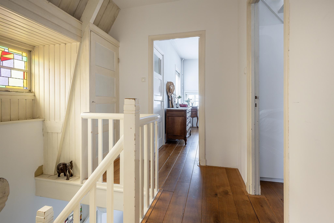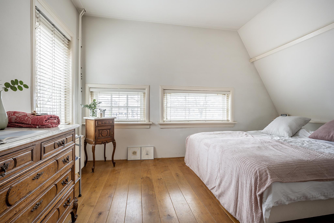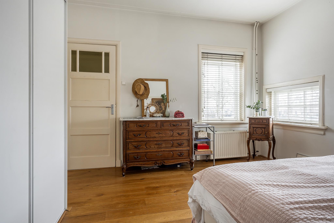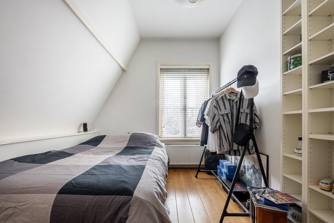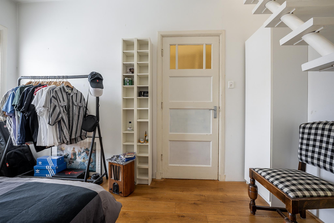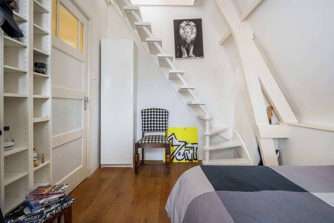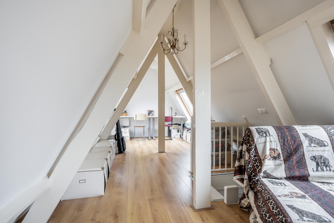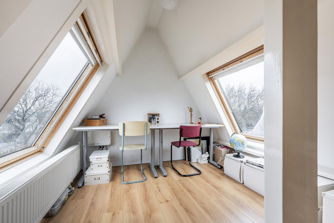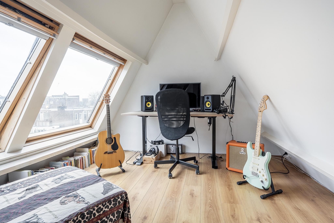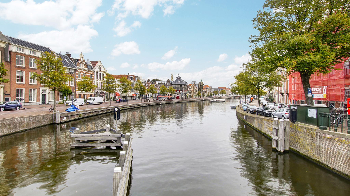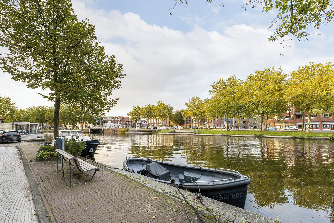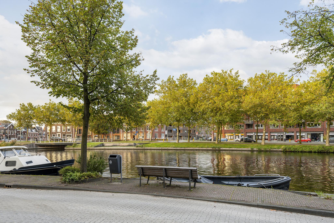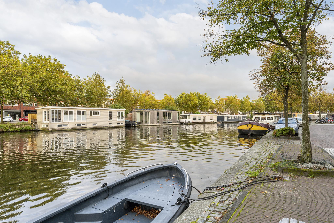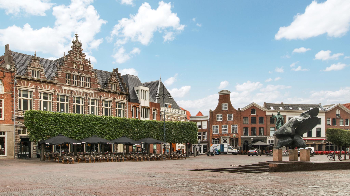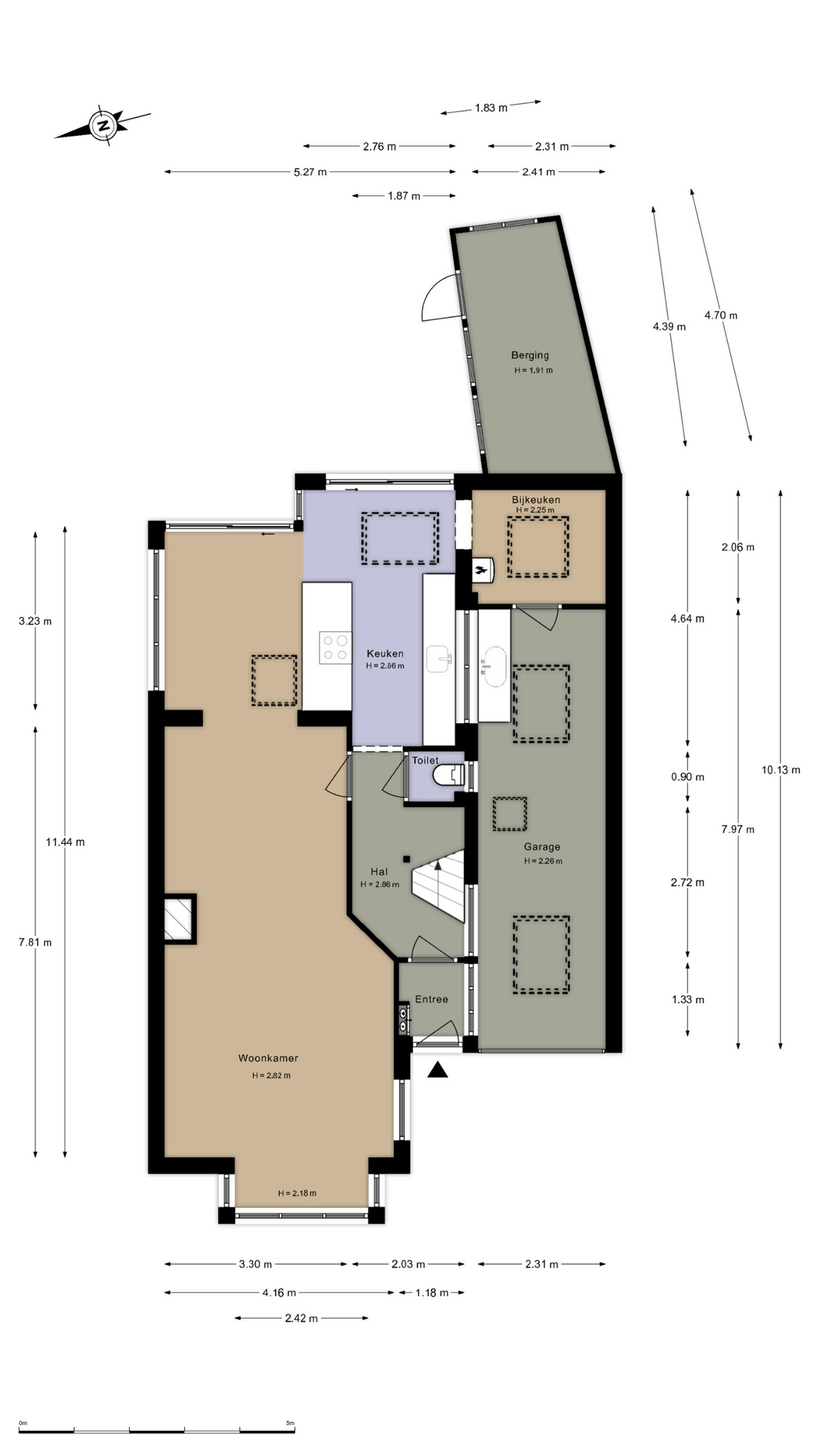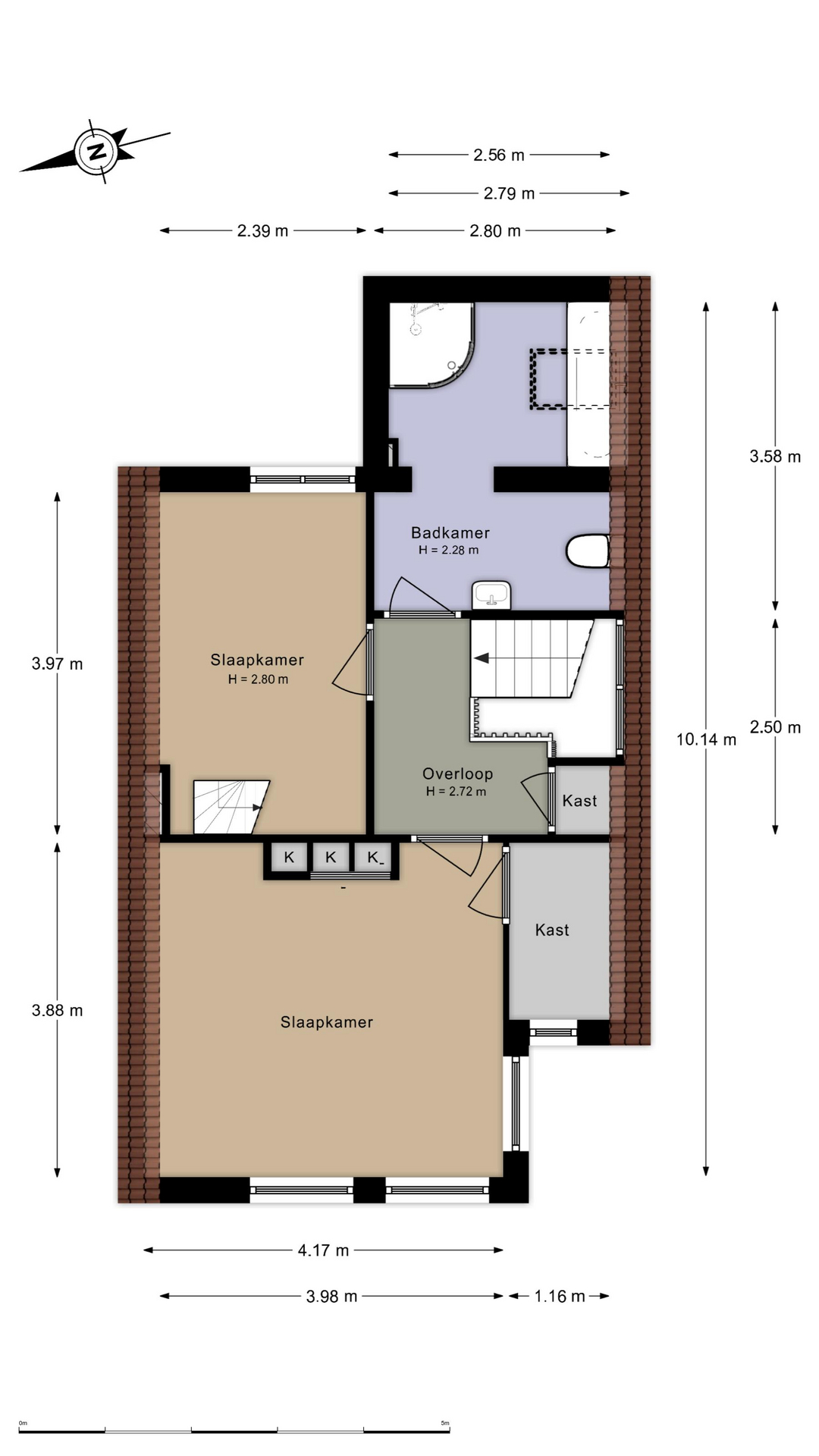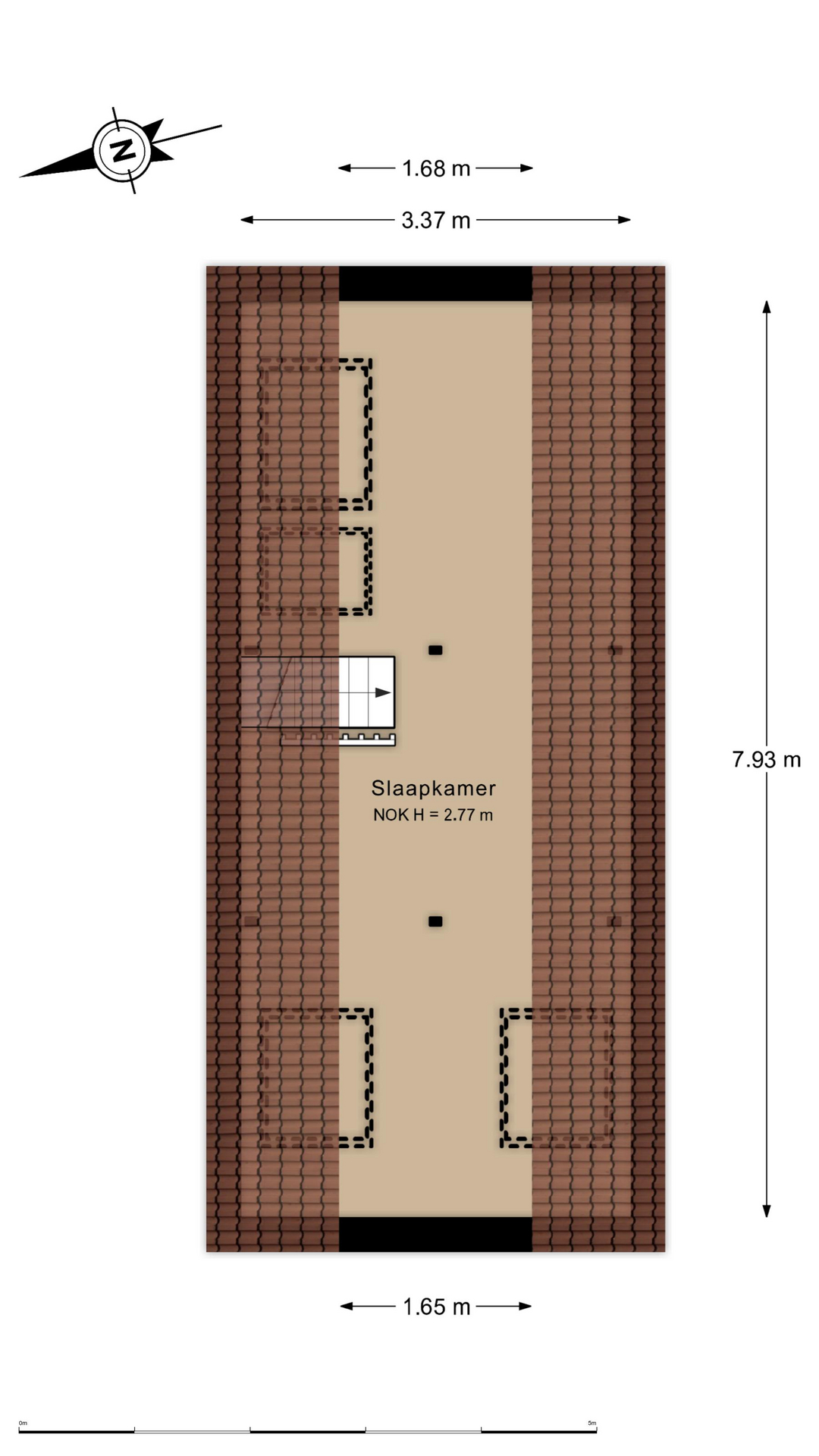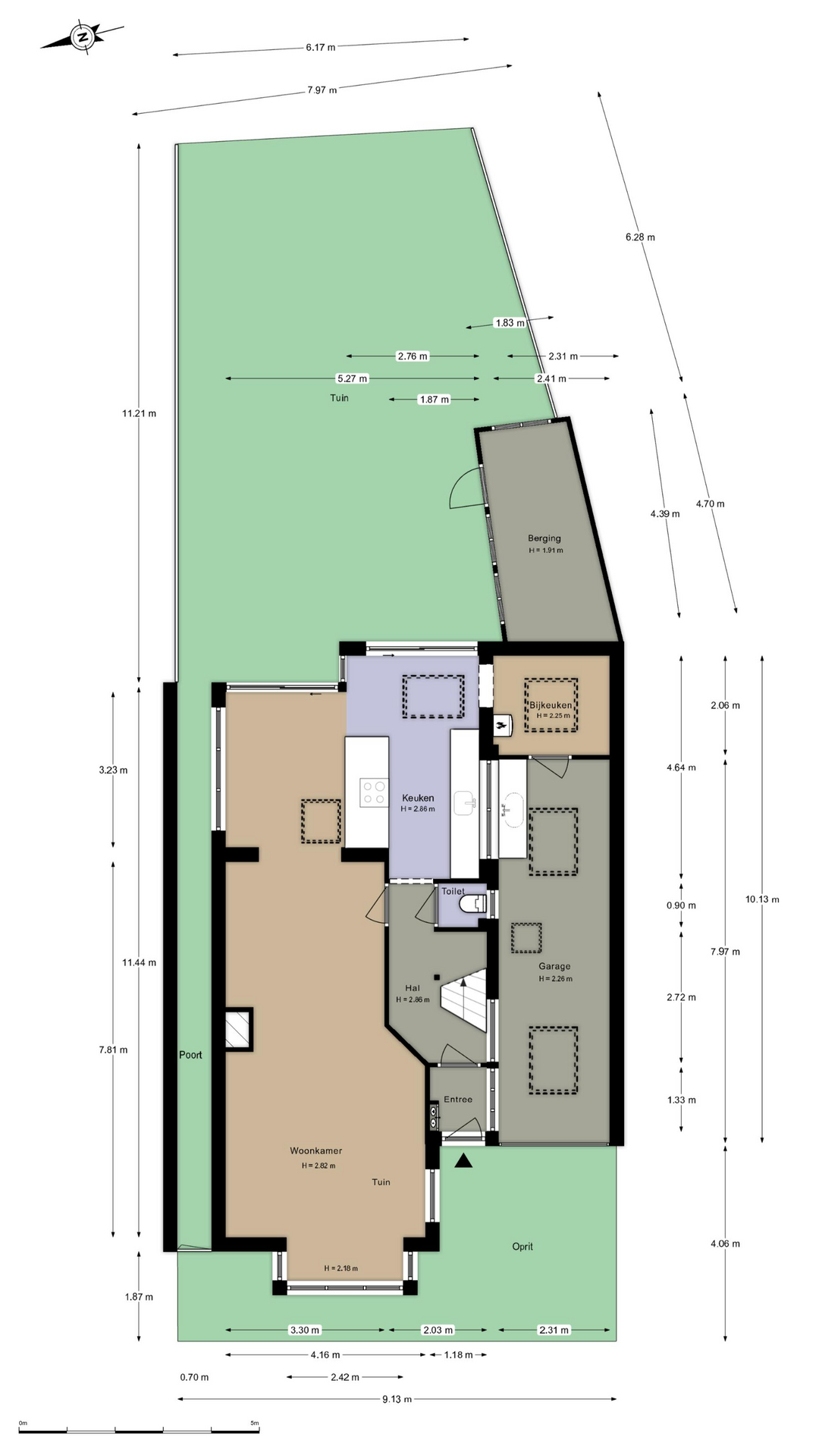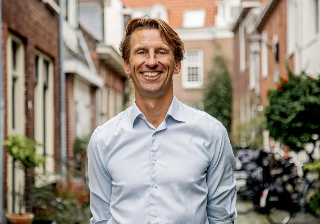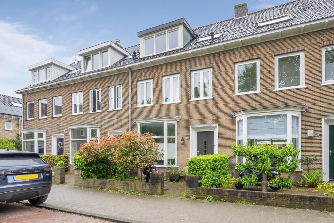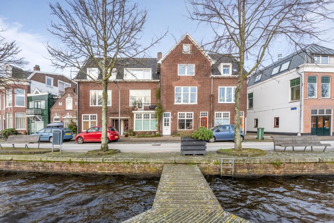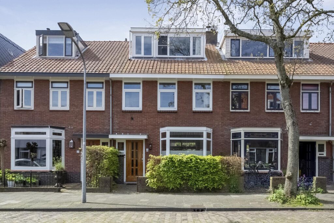
Schalkwijkerstraat 59
2033 JD Haarlem
Sold
Description
Unique detached town villa on the Spaarne with garage and large garden!
On the edge of the centre of Haarlem, you will find this charming detached house from 1928 that breathes atmosphere. The house has always been lovingly lived in and you can feel that.
In 2019, the house was enlarged by a fantastic light extension with two sliding doors, multiple skylights, cast floor with underfloor heating and a modern kitchen with cooking island. A beautiful addition to the existing authentic house with panel doors and stained glass.
On the ground floor you will further find a spacious and wide (approx. 4.10m) living room with wooden floor, bay window with stained glass and fireplace, the hall with hallway and toilet and a scullery through which you enter the large garage with electric door. The east/south-east facing garden is very spacious. In summer, you can enjoy the sun here all day long.
The staircase runs along the side of the house with wooden balustrade and stained-glass windows. Also on the upper floor is a wooden floor and original panel doors. There are also two bedrooms, a spacious bathroom with bath, shower and toilet and storage space. From the back bedroom, you can access the room in the ridge of the house with large Velux windows that provide plenty of light.
All the pluses in a row:
• Detached living on the Spaarne!
• Spacious living room with high ceiling, bay window, wooden floor and fireplace
• Authentic details such as stained glass, bay window panel doors and characteristic staircase
• Fantastic extension with modern kitchen (Bruynzeel) with island and all amenities
• Spacious and sunny backyard facing east/ southeast with stone shed and back entrance
• Driveway with garage that can also be accessed from inside
• 8 Solar panels (2021)
• Underfloor heating on the ground floor in the extension
• Super located at walking distance from the centre of Haarlem in a neighbourhood with all desired
amenities and near roads.
Layout, dimensions and house in 3D!
Experience this house virtually now, in 3D. Walk through the house, look from a distance or zoom in. Our virtual tour, the -360 degree- photos, the video and the floor plans show you a complete impression of the layout, dimensions and design.
Location:
The location is truly ideal! The cityhouse is located in the Slachthuis neighbourhood on the east side of town. With unobstructed views over the Spaarne and only separated from the vibrant and historic centre of Haarlem by the Paint Roller Bridge. From the cityhouse you walk straight into town with all its nice shops, cosiness through the many cafés with terraces and good restaurants, not to mention the cultural offer.
It is a child-friendly neighbourhood with primary schools and childcare nearby, playground "Kindervreugd" at walking distance, the Dekamarkt in the street and the International School around the corner.
Sports facilities are also nearby and the Burgemeester Reinalda Park is 6 minutes by bike for a relaxing walk or for a run along the Spaarne. If you want to go to the dunes or the beach, you can cycle there within half an hour!
Finally, public transport is also within easy reach and the main arterial roads are just around the corner. Haarlem station is just a 10-minute bike ride away, bus line 73 and line 2 towards the station, Schalkwijk and Haarlem Spaarnwoude station have a stop in the street and in 10 minutes you are on the A9 towards Amsterdam, Schiphol and Alkmaar.
In brief:
- Living area: approx 128 m², plot approx 218m2
- Built in 1928
- Meter cupboard 12 groups, 3 earth leakage switches and a main group
- Heating and hot water by Remeha Avanta central heating boiler (2018) and close-in boiler
- Facades impregnated in 2019
- New wooden window frames first floor
- Energy label D, with double glazing and double glazed windows
- Parking on private driveway or in front of the door with a permit
- Delivery in consultation, choice of buyer's notary
