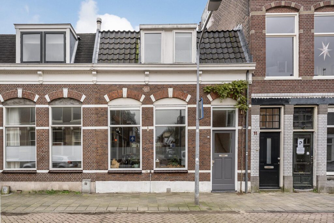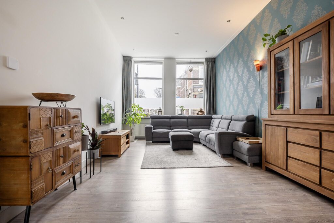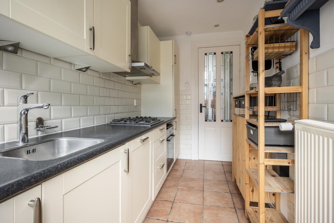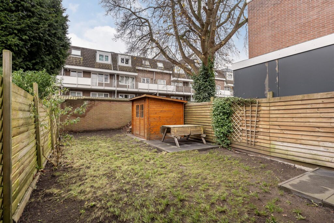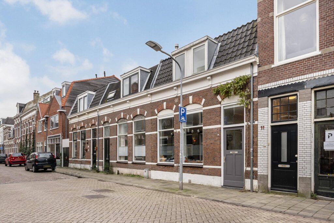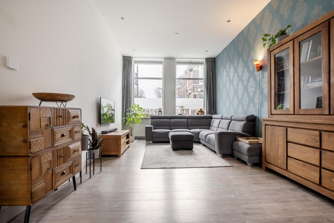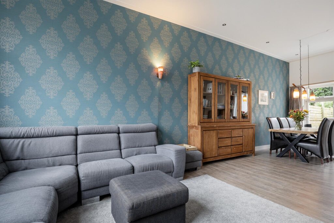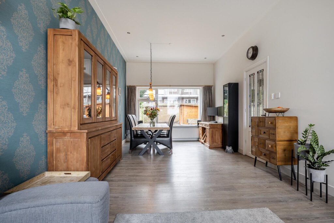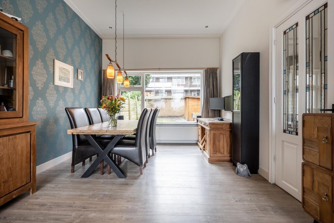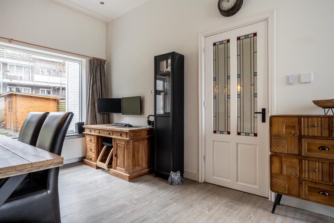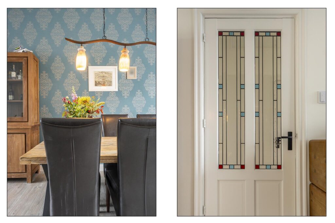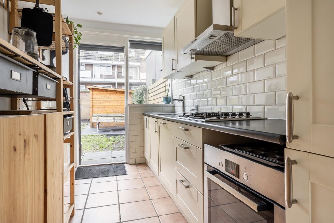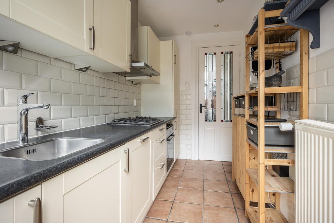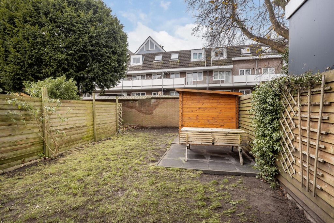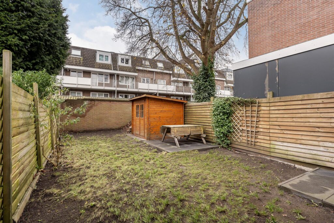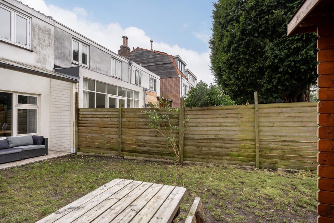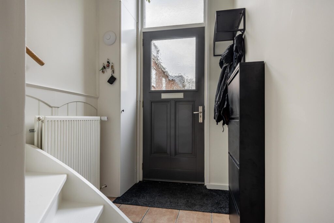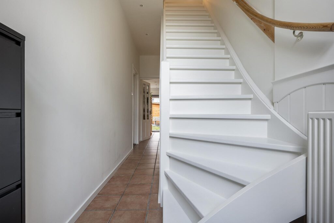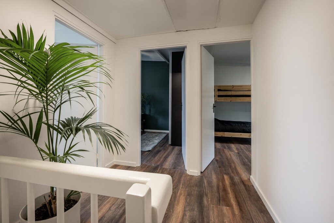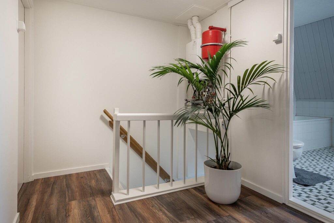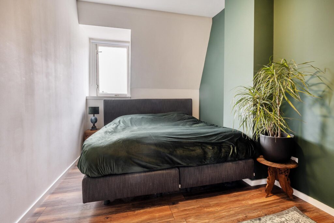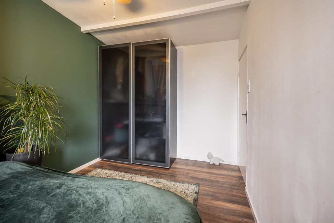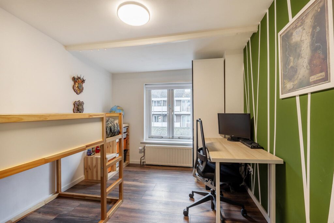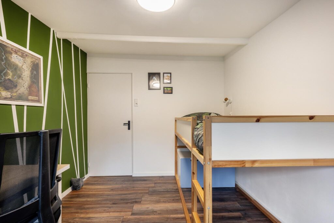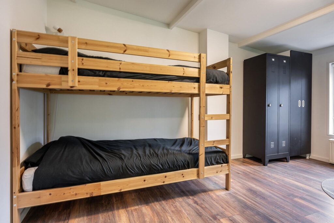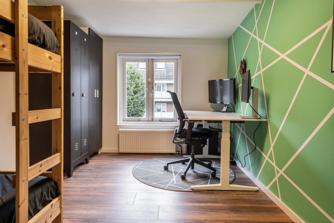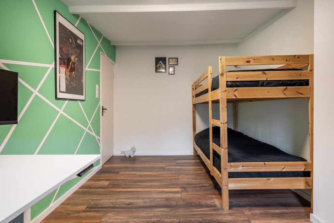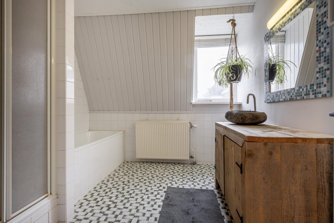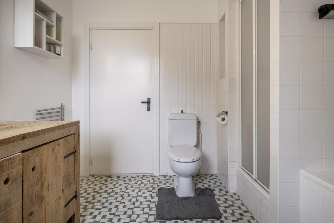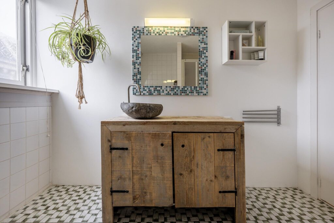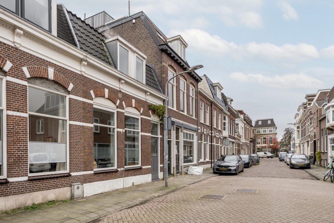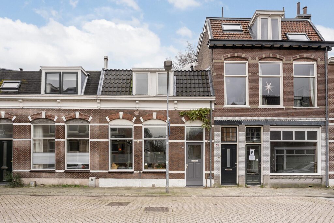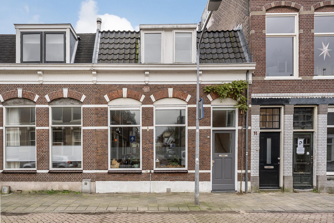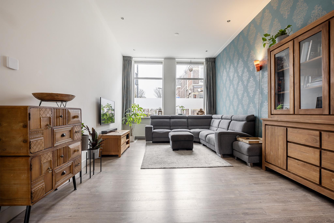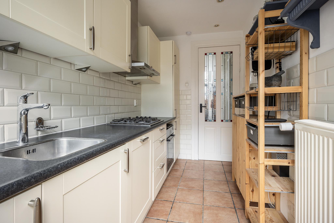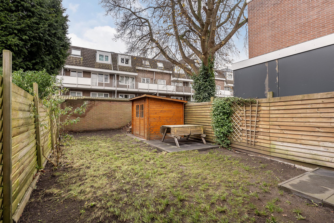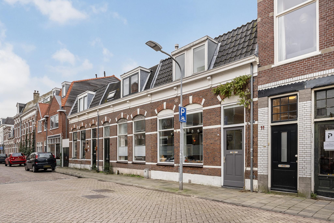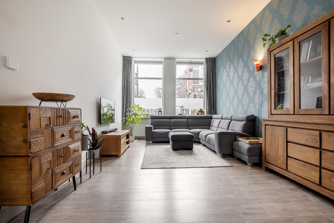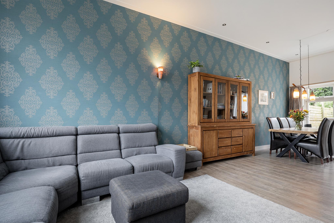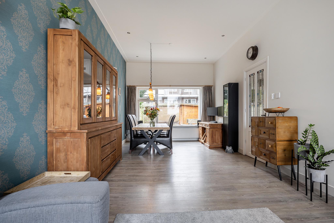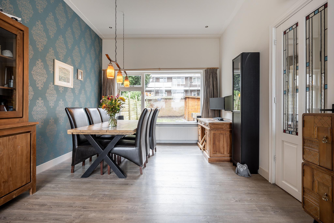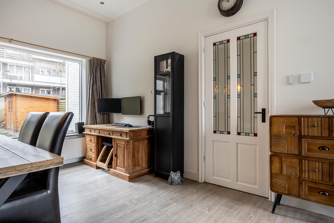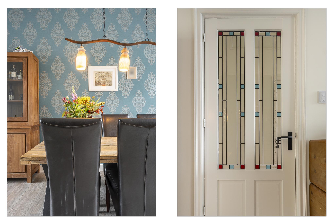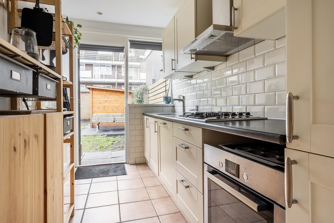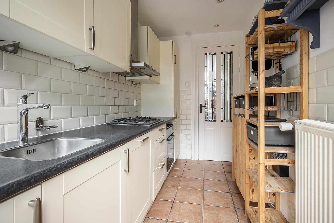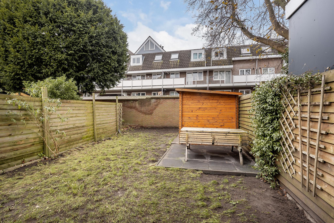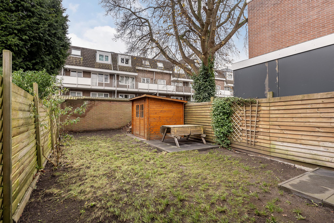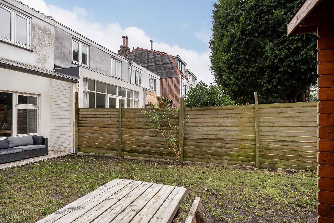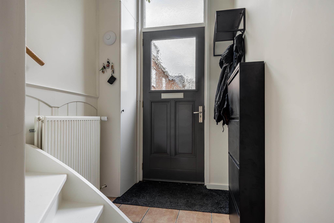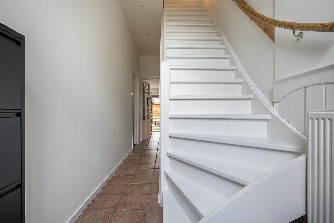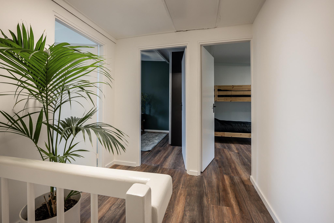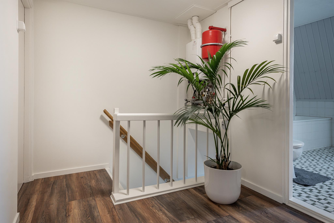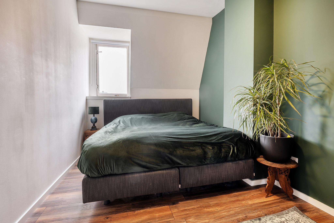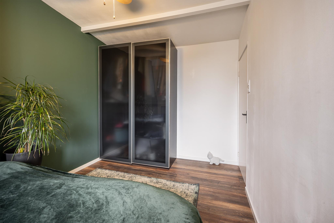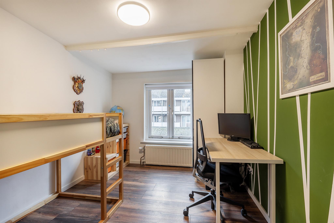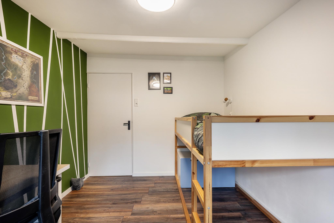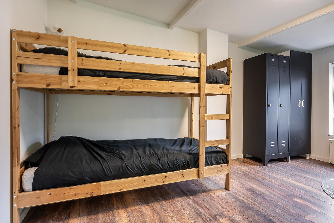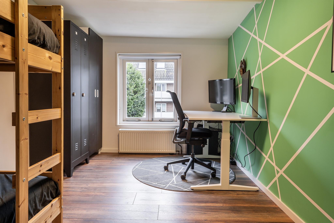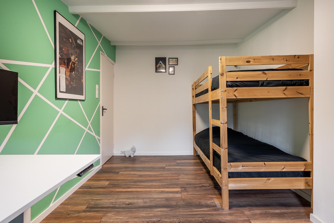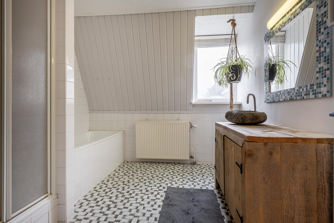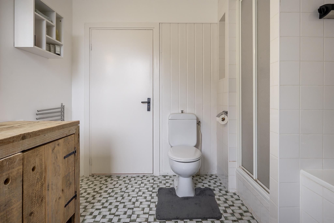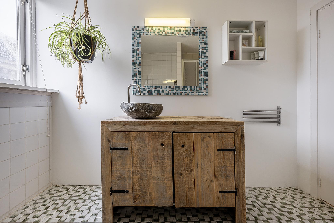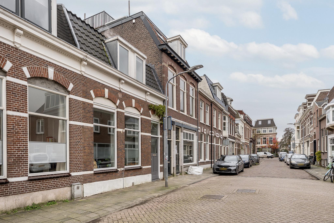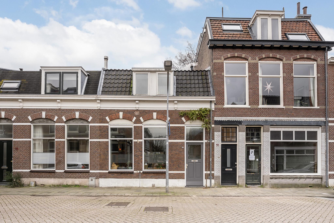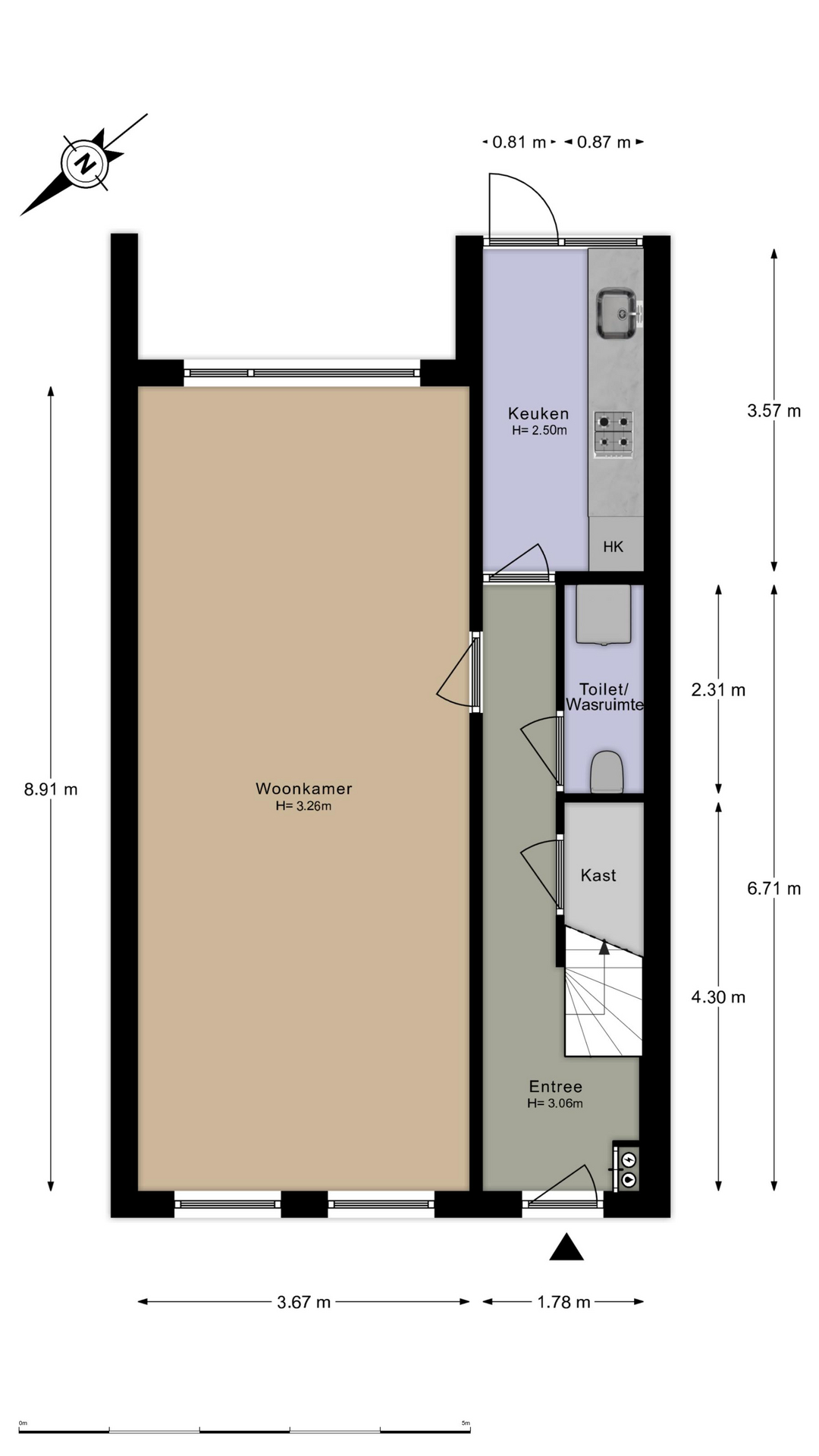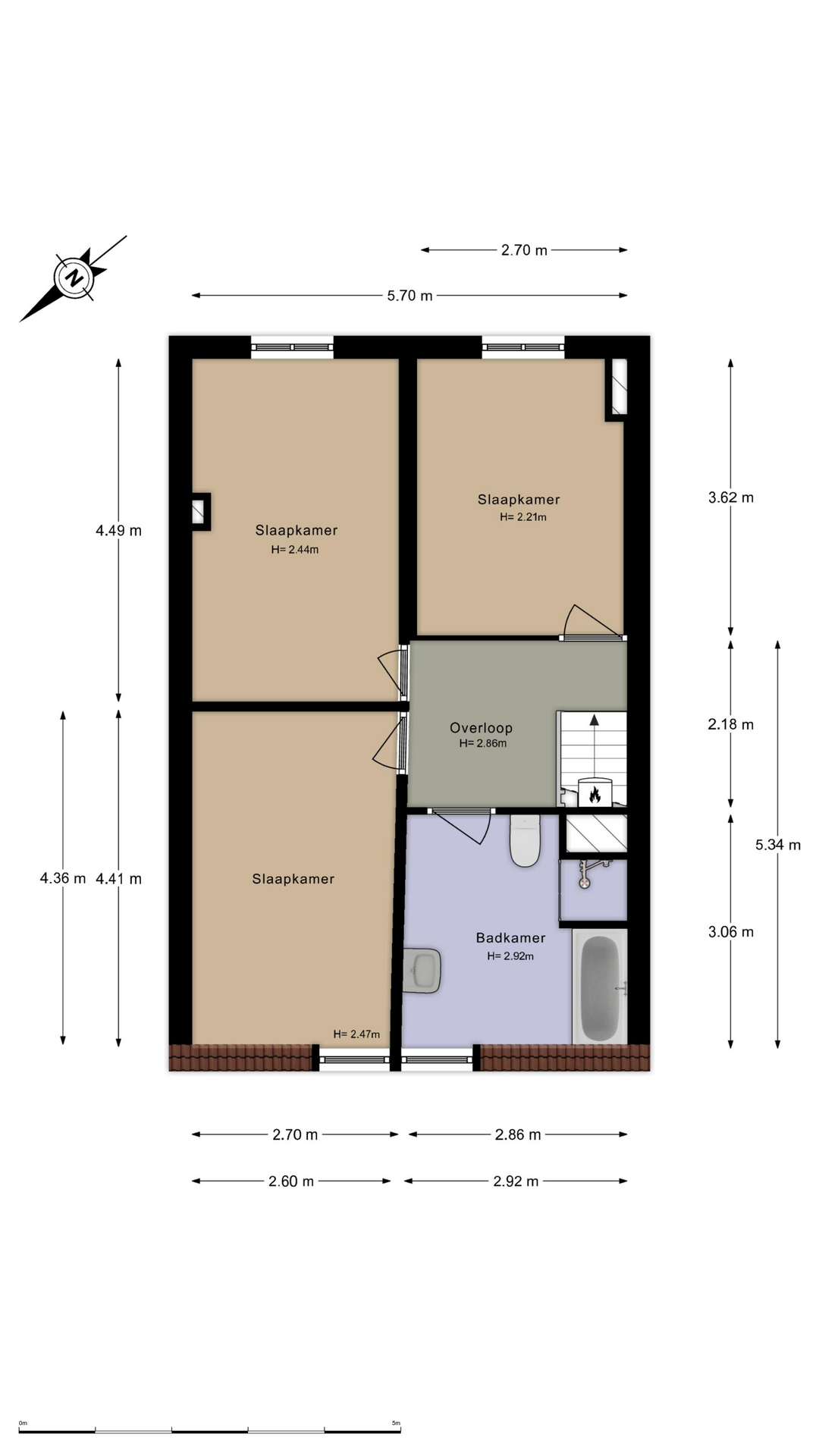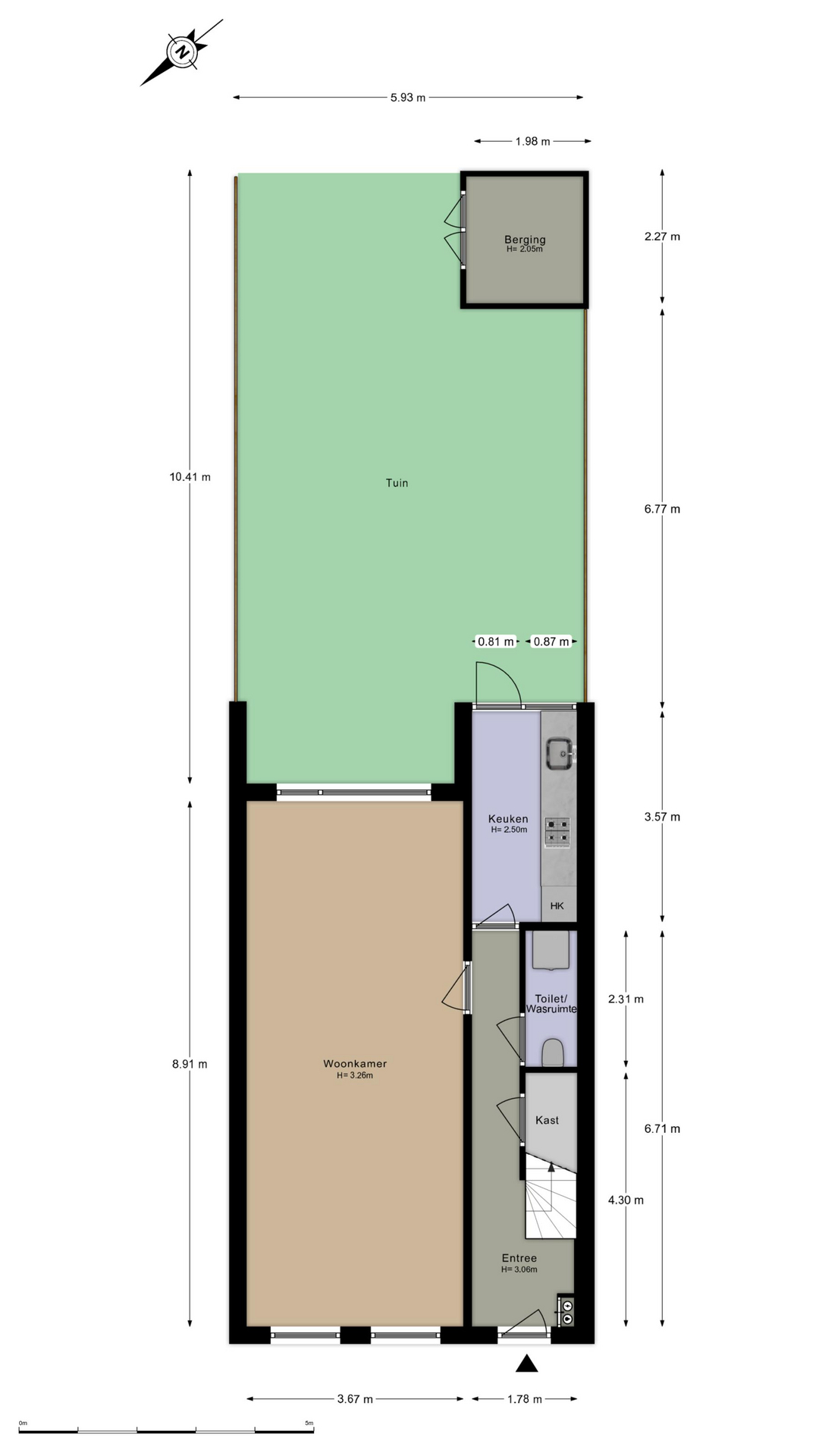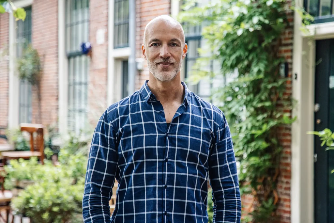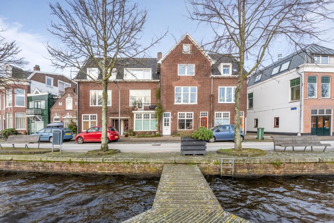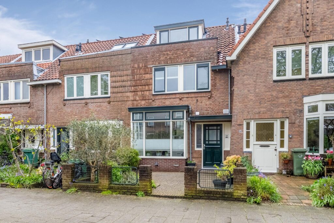
Pieter Kiesstraat 13
2013 BC Haarlem
Sold
Description
In a prime location in a cozy residential neighborhood and yet within walking distance to town is this beautiful home of approximately 104 m2 in size, with three bedrooms. In 2015, the upstairs bedrooms were completely rebuilt, all electricity has been renewed and partially pre-walls were installed for insulation. The walls and ceilings are all plastered tight. The large backyard is striking. A lovely green and quiet place in the middle of the city.
• Spacious living room with wide dimensions and unobstructed view at the front
• Lots of natural light through high ceilings (3.25 m) and windows on the first floor
• Three nice bedrooms
• Spacious bathroom with bath and shower
• Fantastic spacious backyard of approx. 60m2
• Tightly plastered walls on both floors
• Possibility of additional living space through extension and expansion (permit required)
• Storage attic
• Living less than 10 minutes walk from the Grote Markt and the station (read: less than half an hour from Amsterdam Central).
• Child friendly neighborhood with all desired facilities within walking distance
Layout, dimensions and design in 3D!
Experience this house virtually now, in 3D. Walk through the house, look from a distance or zoom in. Our virtual tour, the -360 degree- photos, the video and the floor plans show you a complete impression of the layout, dimensions and design.
Layout
First floor: Entrance into long hallway with meter cupboard, space for wardrobe, stairs cupboard and toilet. The living room has a wide dimension (3.67m) with lots of light and unobstructed views into the opposite street. The closed kitchen has a 4-burner stove, dishwasher, fridge freezer and oven. Through the kitchen you enter the large backyard.
Second floor: On the spacious landing are the three bedrooms. One at the front and two at the rear of the house. The bathroom is also at the front and is equipped with a bath, shower, washbasin and toilet. Through a hatch on the landing is the attic to enter.
Location
The house is located in the popular Garenkokerskwartier, a neighborhood with beautiful streets and houses from the beginning of the last century. The location is absolutely ideal. So you cross the canal and in a few minutes you are on the Grote Markt, right in the center of the old town with nice stores and good restaurants, squares, markets and terraces.
The NS railway station, the Jopen church, theater and cinema are about 10 minutes walk away. Just beyond the canal you will find a supermarket (AH, on the square with the Jopenkerk) or behind the Zijlweg. In about 20 minutes you can cycle to the beach and the dunes. A good range of schools and childcare are very close by.
Within a few minutes’ drive you reach the main highways Randweg and A9. Various bus connections and stops are almost literally around the corner.
Good to know:
- Living area: approx 104 m2 (NEN-measurement report)
- Built around 1900 on 120 m2 land
- Heating and hot water via Remeha Tzerra HR boiler from 2012 (2023 service maintained)
- Fully equipped with wooden window frames with double glazing
- Outside painting done around 2021
- Meter box: 6 groups, earth leakage switch, fiberglass internet
- Network/rj45 connections in living room, all bedrooms and attic
- Old energy label: E, equipped with insulating glazing.
- Parking via parking permit (two permits possible)
- Delivery in consultation, notary buyer's choice
In short, a wonderful neighborhood for quiet living yet right on the edge of the beautiful old town.
