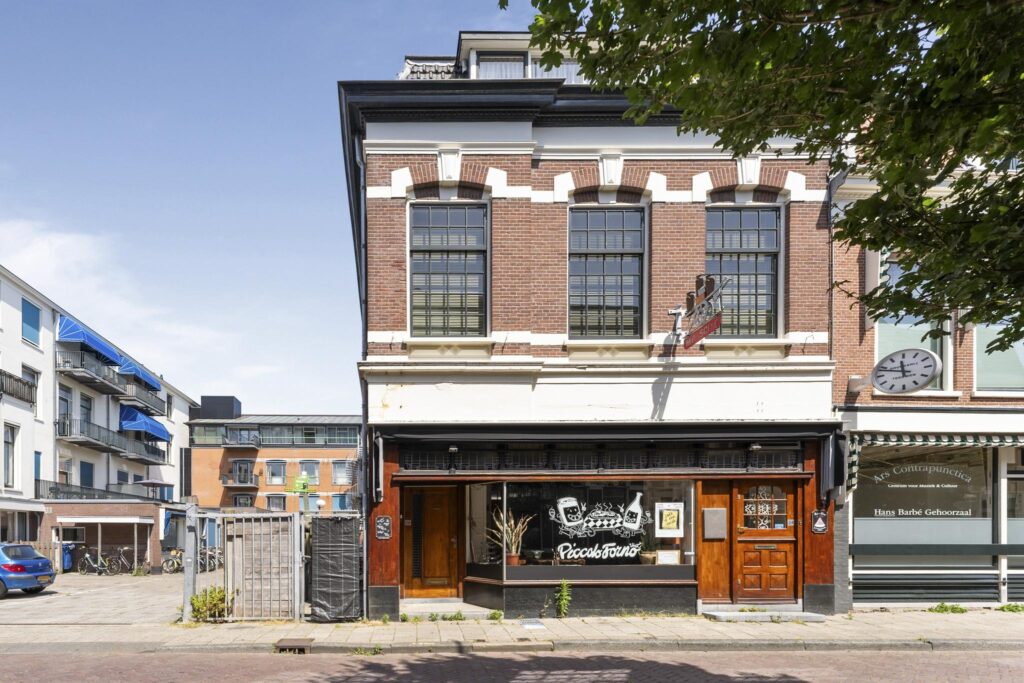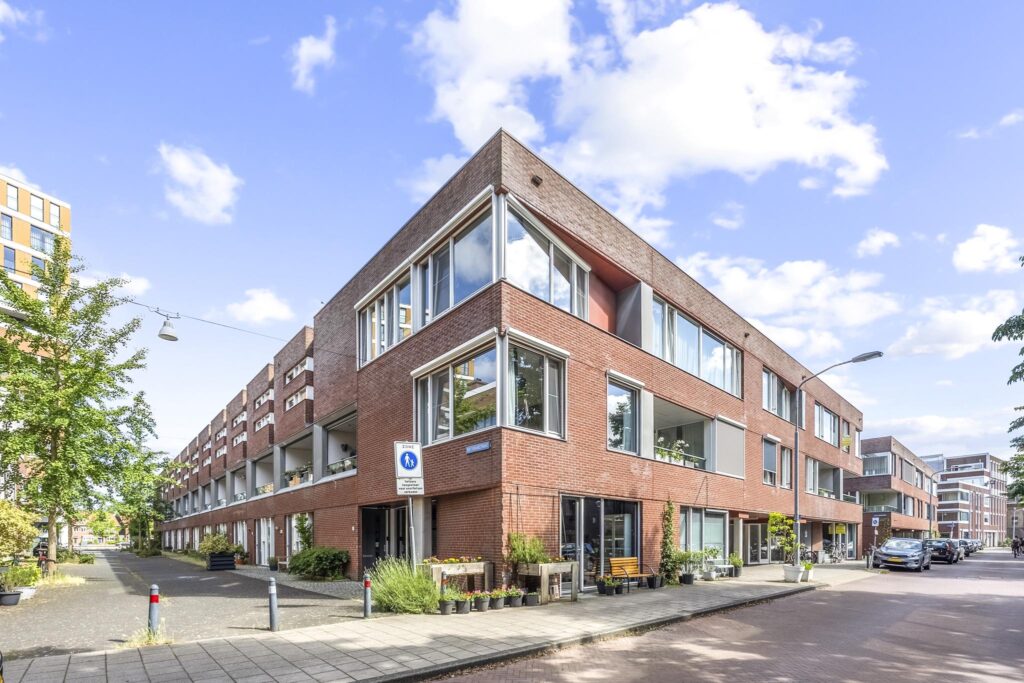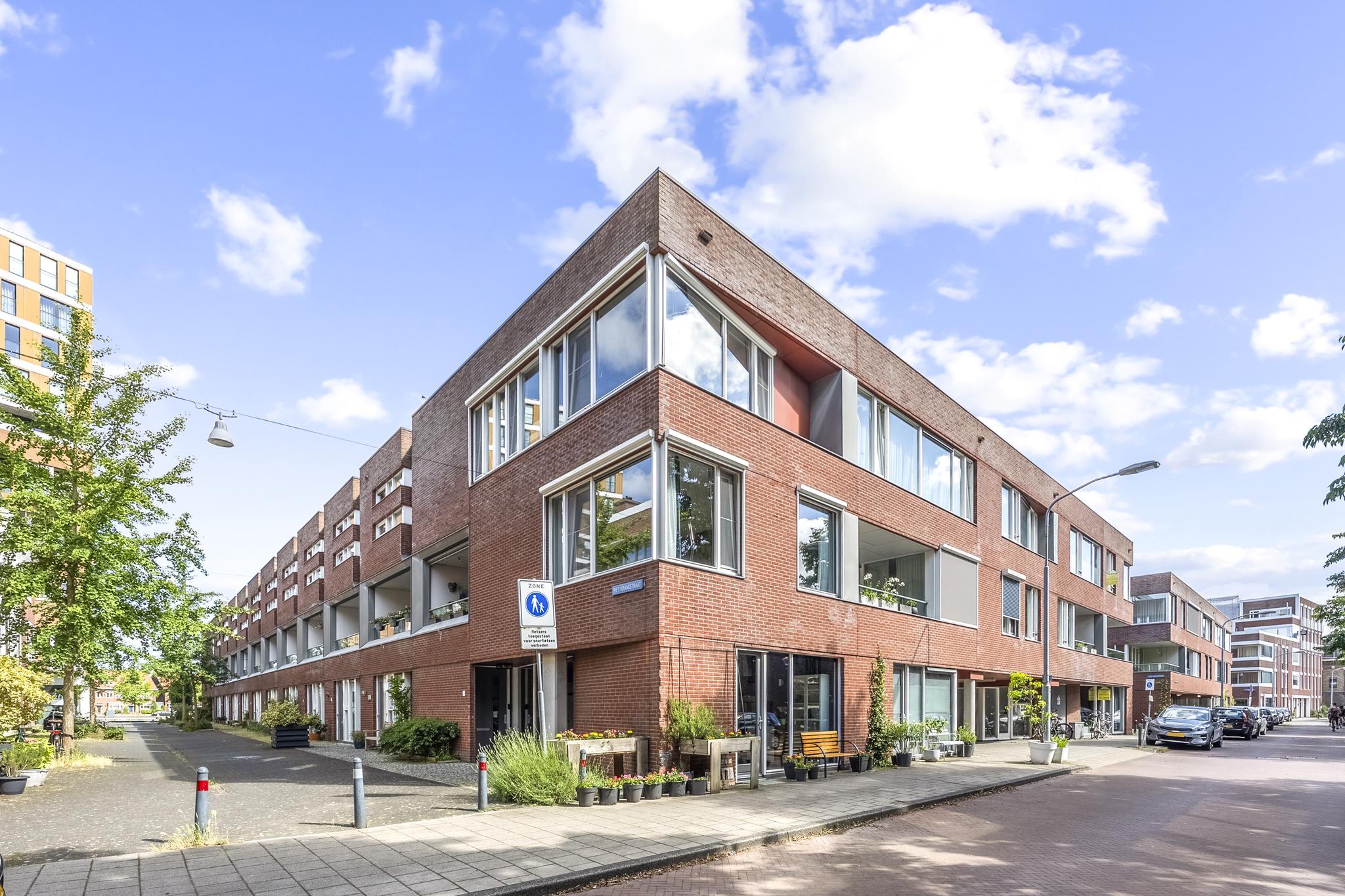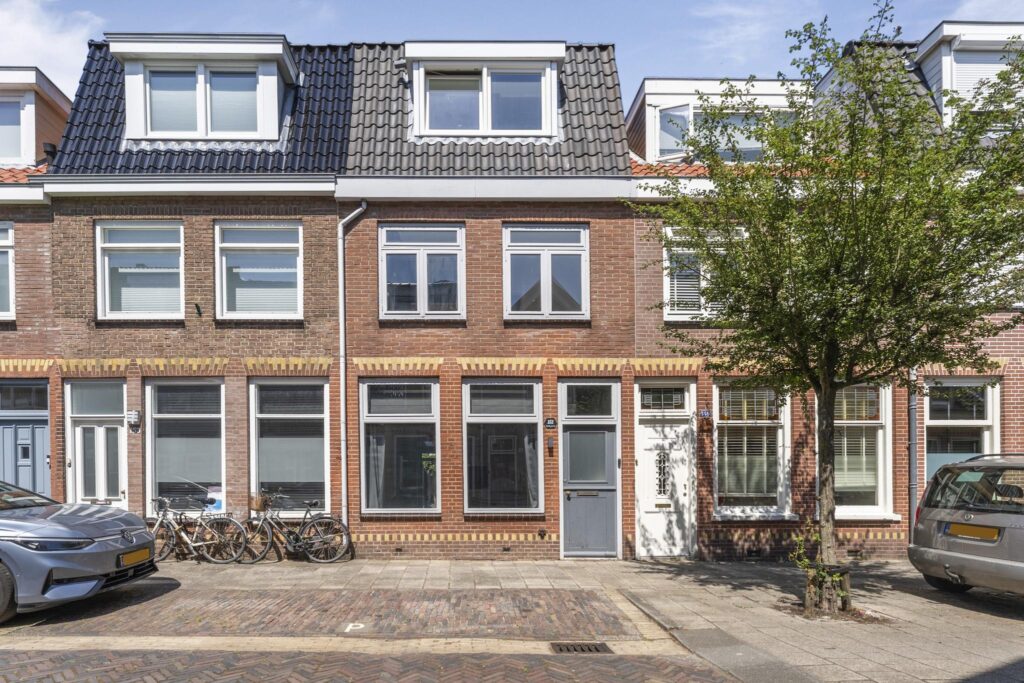
Piet Kraakstraat 21
2031 VV Haarlem
Sold
Description
Welcome to your new home at Piet Kraakstraat 21 in Haarlem.
This low-maintenance, well-maintained and energy-efficient end house from 2008 with its own parking space is fully equipped. Upon entering you experience the luxury of a spacious kitchen/diner with lots of natural light, the central focal point of the home and the ideal place for cozy dinners. The living room on the first floor is wonderfully light and is adjacent to the cozy indoor balcony, a nice place to enjoy the sun.
On the top floor you will find 3 bedrooms, an indoor cupboard with the washing machine and a luxurious bathroom with bath, walk-in shower, toilet, double sinks and plenty of natural light enters because of the presence of the translucent window. The living environment is car-free, in front of the door is a nice place to enjoy the sun and children can play safely. Parking is no problem thanks to your own parking space with charging station in the closed parking garage. This ensures convenience and safety for your car. Moreover, you live a stone's throw from beautiful Spaarne, ideal for relaxing and walks along the water. The property is just 10 minutes away from the Grote Markt and the train station, making the location very central and easily reachable.
In short, a nice end house with many strong points:
• Very bright house due to the many windows
• Spacious kitchen/diner with lots of natural light
• Cozy indoor balcony
• Spacious living room and three well-sized bedrooms
• Electric outdoor sun blinds
• Wonderfully spacious and luxurious complete bathroom
• Low-maintenance and energy-efficient home
• Own parking space with charging station in the closed parking garage
• Energy label A+, fully insulated and 18 solar panels
• Close to the river Spaarne
• Less than a 10-minute walk to the station and city center
Layout, dimensions and house in 3D!
Experience this house virtually now, in 3D. Walk through the house, look from a distance or zoom in. Our virtual tour, the -360 degree photos, the video and the floor plans give you a complete picture of the layout, dimensions and design.
Live wonderfully in the Sportliedenbuurt
The location is great, the location is really ideal. This is a good place to live in a car-free side street of the Spaarne, less than a 10-minute walk from the station and the old city center of Haarlem. A very good mix, something for everyone. Children can play safely and undisturbed in front of the door and on the car-free boulevard. You can enjoy the view over the banks of the Spaarne and lovers of the beautiful old town of Haarlem can walk there in 10 minutes.
This new residential area was developed about 15 years ago on the former site of the famous old Droste chocolate factory. The neighborhood is characterized by an attractive, modern architectural style and its beautiful location on the Spaarne. There are a number of monumental buildings on the site, such as the Light Factory and the Meterhuis, where culture and catering play an important role. In the immediate vicinity, the Oerkap city beach, restaurant 'Mooie Boules' and Haarlem's newest cinema "de Filmkoepel", all wonderful places for relaxation and entertainment. For a sporty game of padel you can go to the Oerkapkade. An active green working group in the neighborhood ensures that there is sufficient greenery. In addition, the house is close to schools and shops (de Kring and Vomar primary schools). Parking is easy and safe in the closed garage with its own parking space.
The result: a residential area directly on the edge of the center with all amenities nearby, good accessibility in terms of public transport and by car you can quickly get on your way via Rottepolderplein/A9 towards Amsterdam, Schiphol, The Hague, Alkmaar and the rest of the country.
Good to know:
- Living area: approx. 128.4m2 (NEN measurement report)
- Built around 2008 on a foundation on concrete piles
- House and parking space consist of two apartment rights. Active VvE, the service costs are € 112.91 per month
- Underfloor heating and hot water via an Intergas central heating boiler from 2008
- Energy label A+
- 18 solar panels
- Delivery date by mutual agreement




