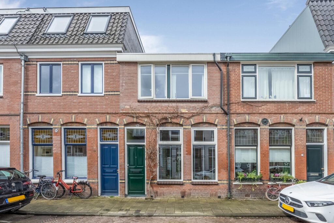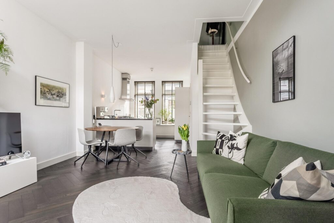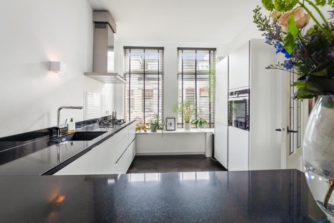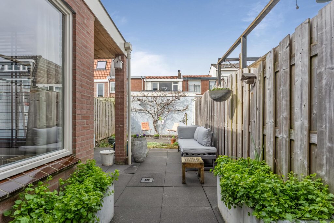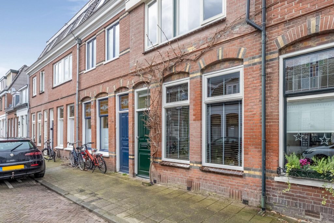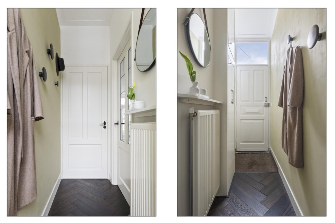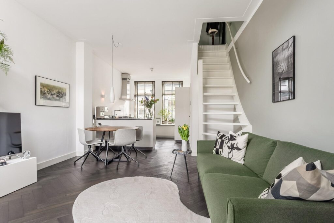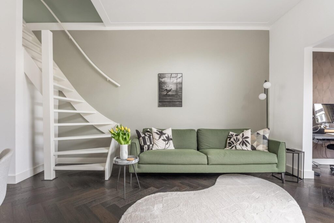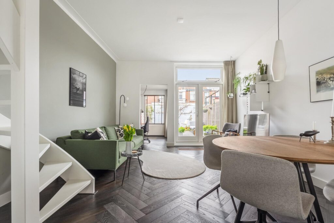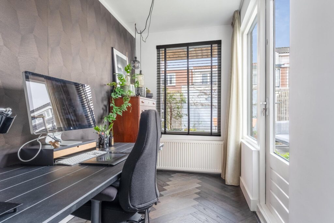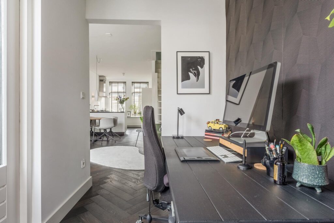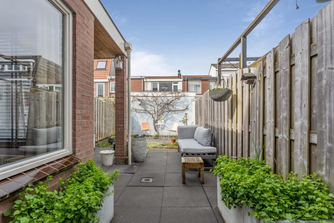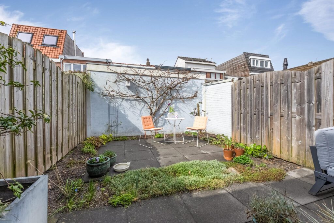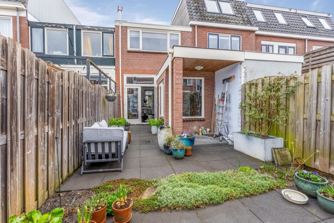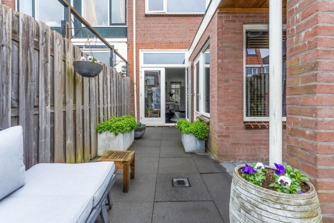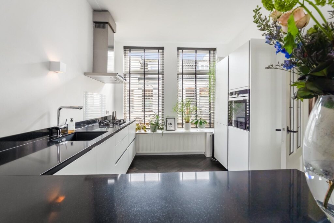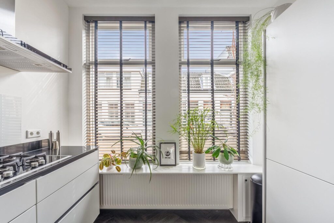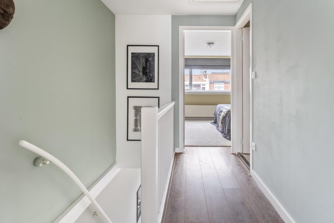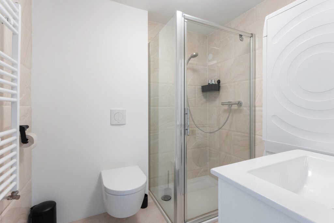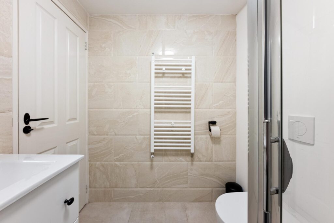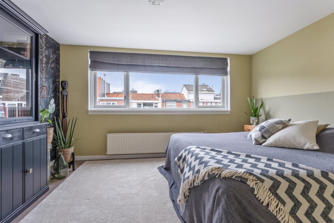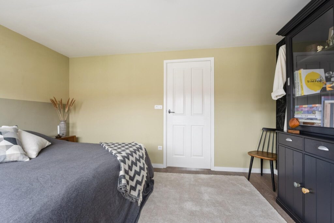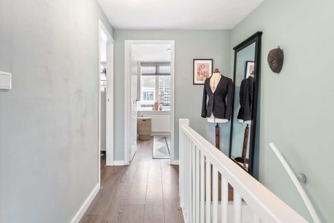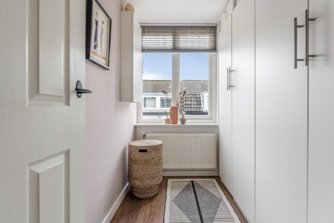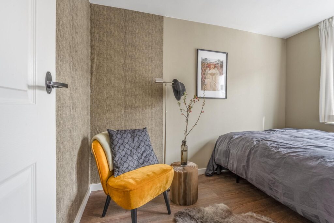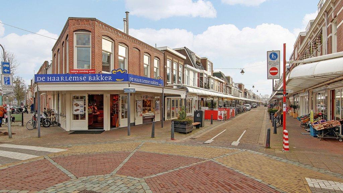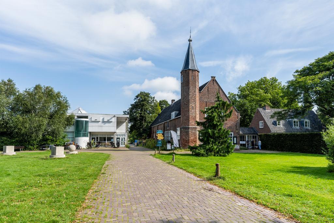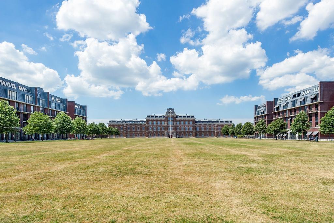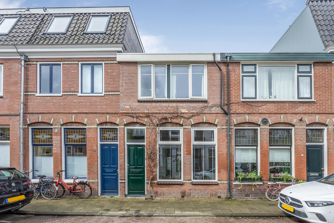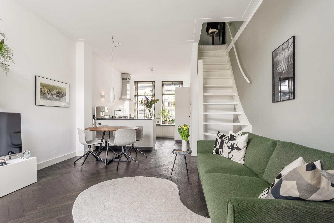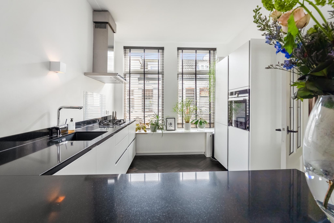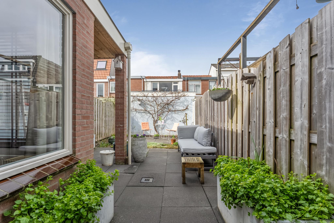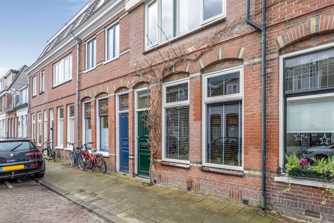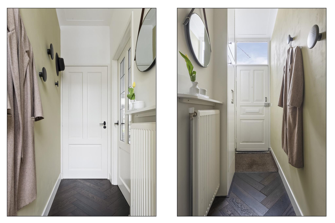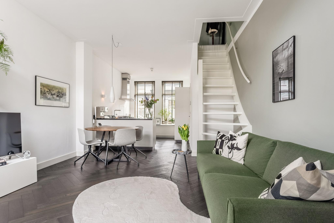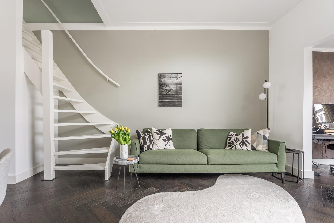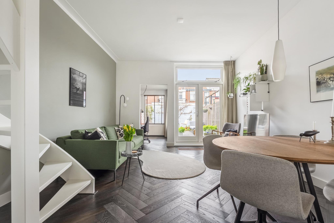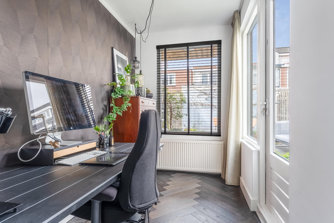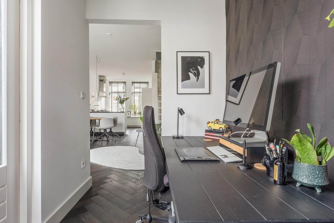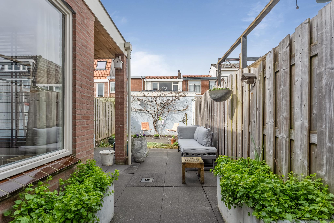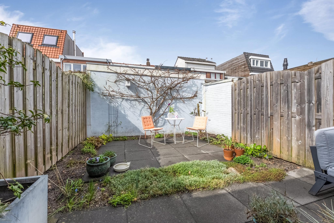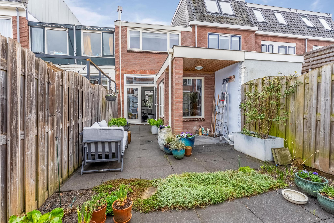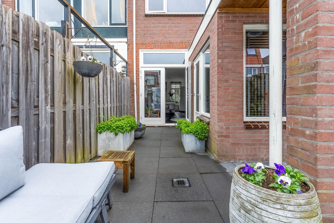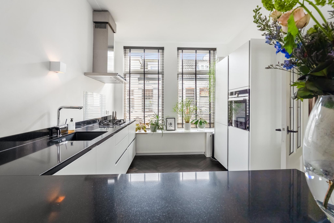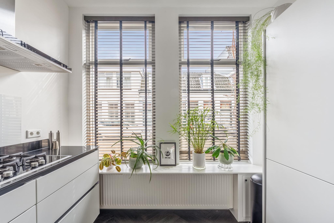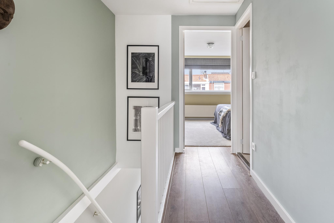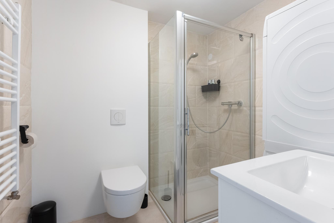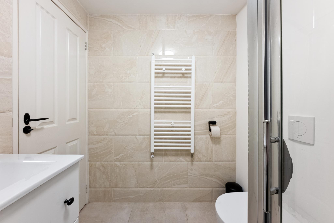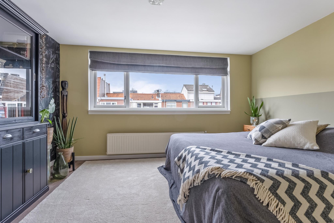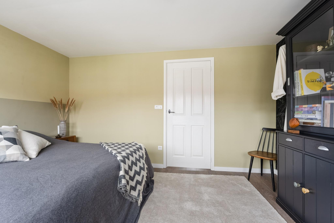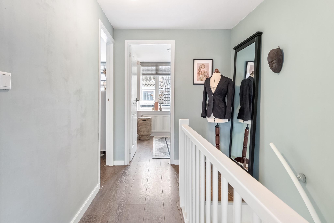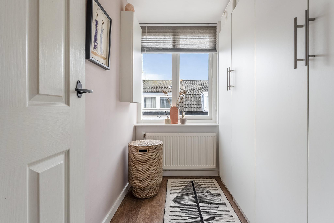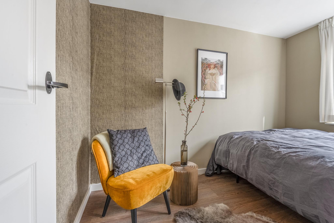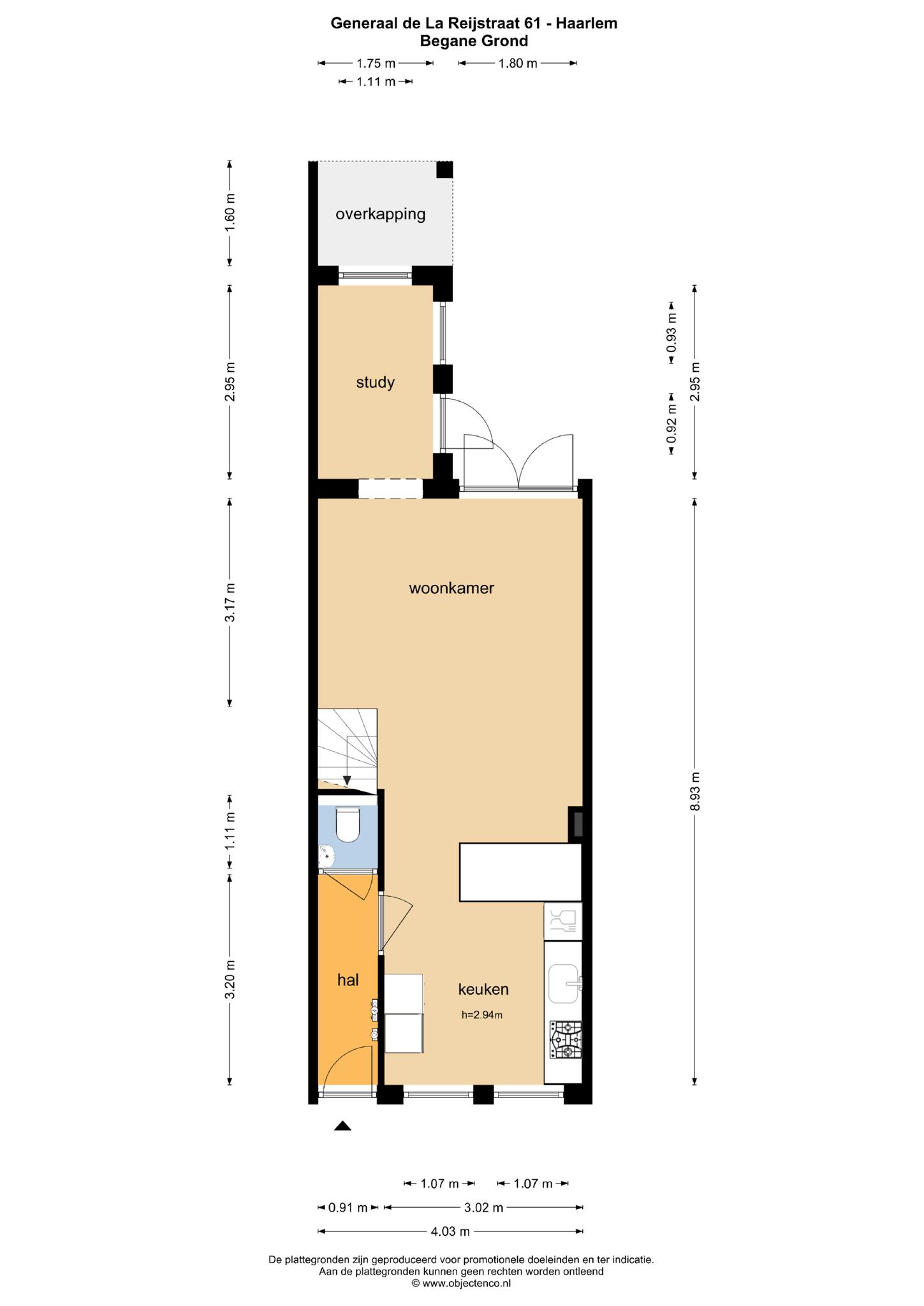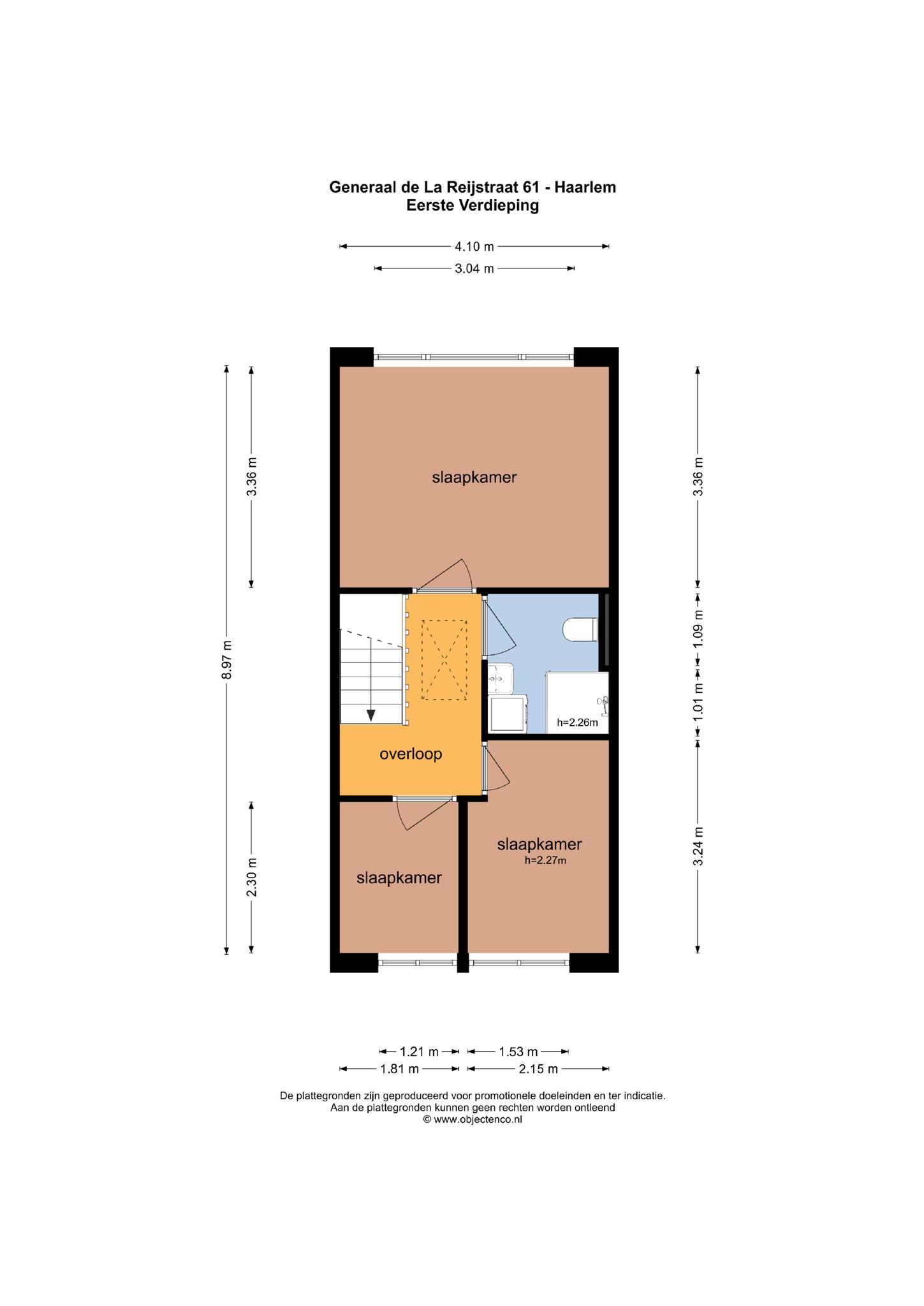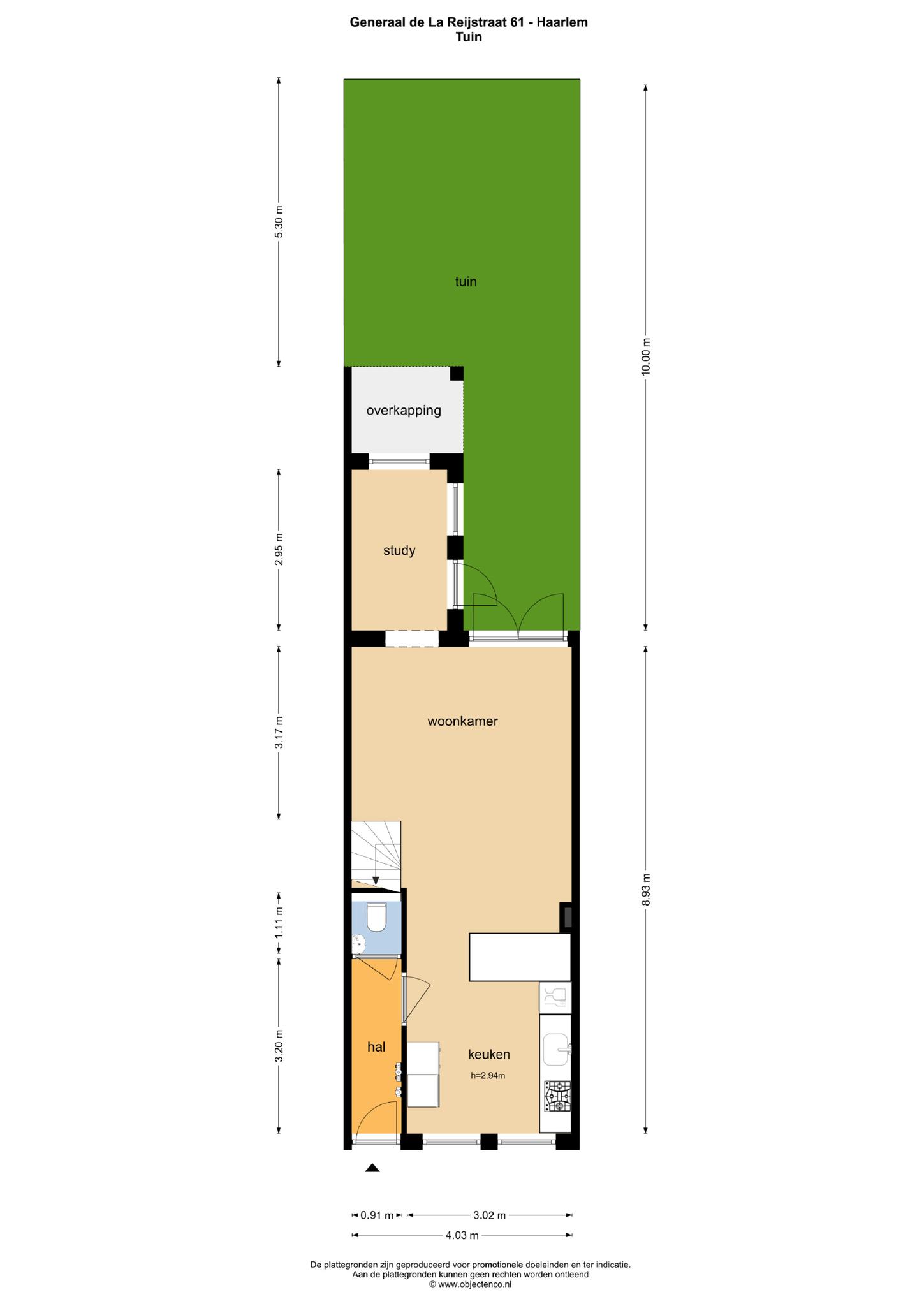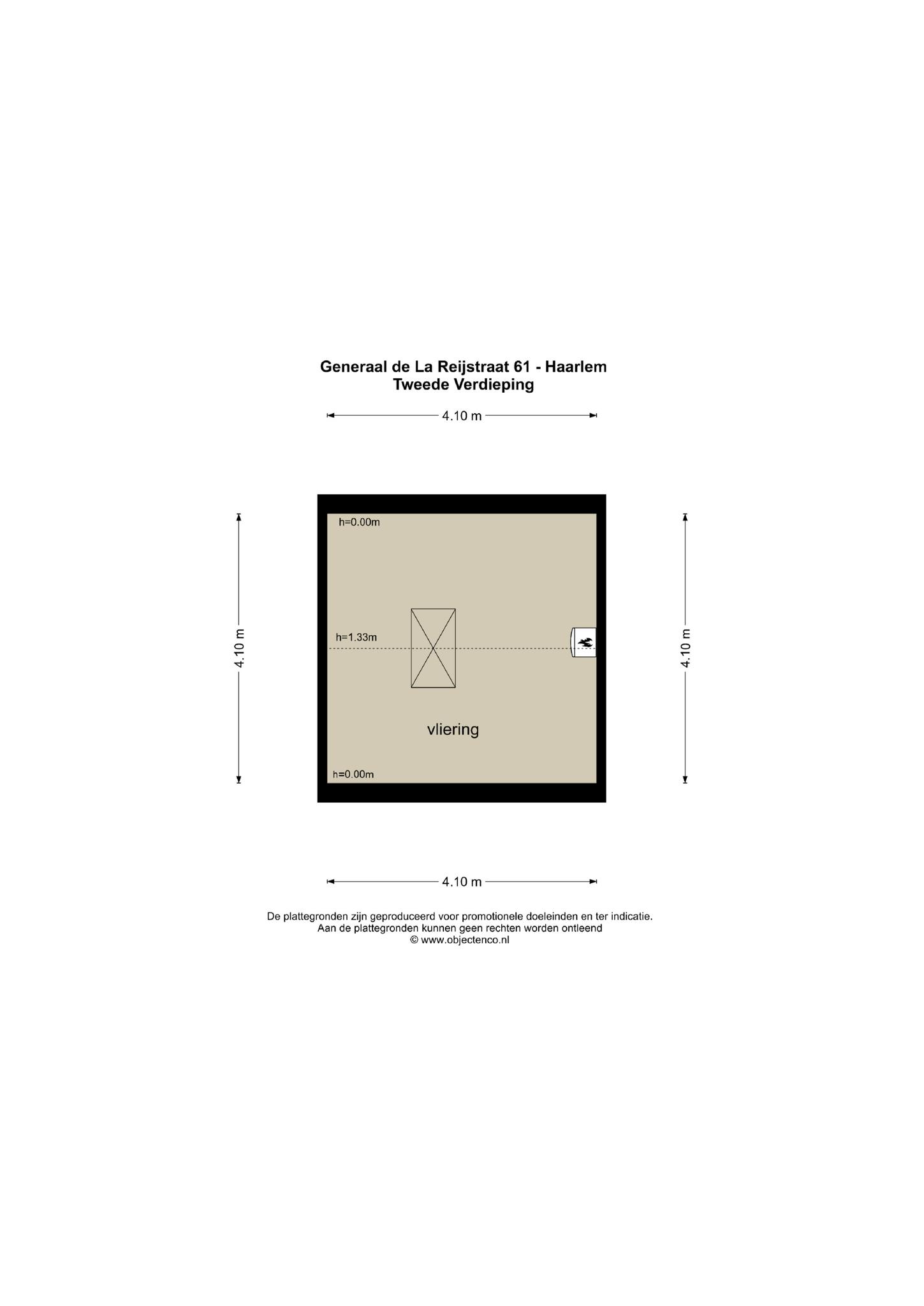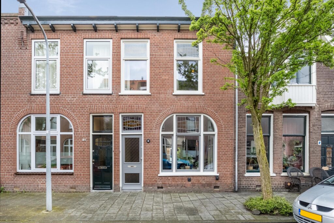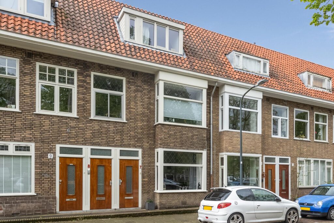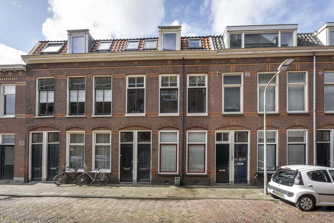
Generaal De la Reijstraat 61
2021 XS Haarlem
Sold
Description
Feel at home in this incredibly nice, move-in ready home in the popular Transvaal neighbourhood!
The house is decorated with attention and style. On the first floor you have the living room with cool oak herringbone parquet, a generous modern open kitchen and French doors to the garden where you can enjoy the sun from morning to evening in summer, but also early in the year you can sit sheltered under the canopy. On the second floor are three bedrooms and a neat bathroom. Truly a house where you will enjoy living for many years!
The pluses at a glance:
• Bright living room with high ceiling, tall windows and French doors to the garden
• Spacious open kitchen with semi-island equipped with all desired appliances
• Three bedrooms
• Neat bathroom with walk-in shower, washbasin and second toilet
• Nice sunny garden facing west
• Ample storage space thanks to generous storage loft
• Fully seen of window frames with double glazing
• Possibility of construction (permit required) and extension
• Lovely living environment: child-friendly, quiet but also centrally located near schools, shops, roads, public transport, many (sports) facilities.
• 10-minute walk + 15-minute train = only 25 minutes to Amsterdam Central Station!
Layout, dimensions and house in 3D!
Experience this house virtually now, in 3D. Walk through the house, look from a distance or zoom in. Our virtual tour, the -360 degree- photos, the video and the floor plans show you a complete impression of the layout, dimensions and design.
Live! and live wonderfully in the Transvaal neighbourhood....
Here you live in an excellent and very central location, nice and close to the station. There are many shops in the neighbourhood, such as shopping street Cronjé (with many nice specialist shops, various catering establishments and a large AH) or shopping centre Spaarneboog (with Vomar, Action and sports centre).
In addition, there is a good range of schools, childcare and neighbourhood playground, you will find it all nearby. Train and bus station, the cosy old town, the Stadskweektuinen, the Spaarne and the monumental Ripperdakazerne, it's all within short walking distance. The dunes, the beach and the sea are less than half an hour away by bike and do you prefer to go by car? To park, there is a permit policy and the main arterial roads can be reached within a few minutes' drive. In short, a lovely neighbourhood to live in.
Good to know:
- Living area: approx. 78 m2 (NEN-measurement report)
- Plot: approx 83 m2
- Built around 1906 on a foundation on steel (according to the municipality)
- Heating and hot water via Intergas HR boiler from 2014 (serviced 2023)
- Energy label: C fitted with insulating glazing
- Front and rear already straightened in 2015
- Ground floor walls injected in 2018 and plastered
- Parking via permits.
- Delivery in consultation (can be soon), notary buyer's choice
In short, this carefully and well-maintained house located in a fantastic residential area and completely ready to move in is the property for you! Come take a look inside, you are most welcome!
