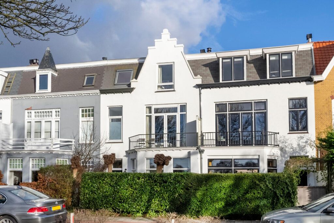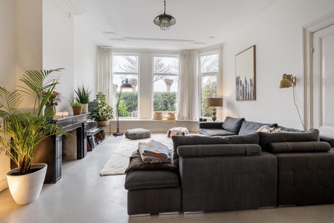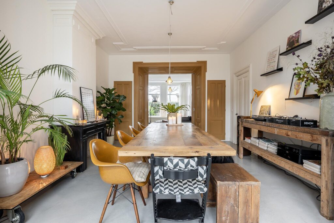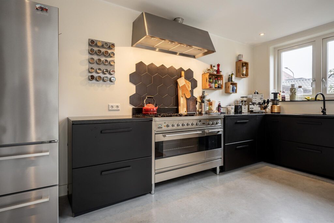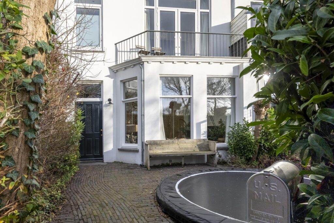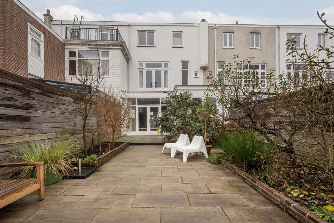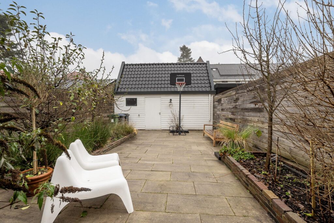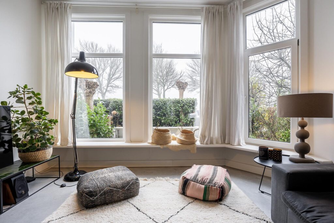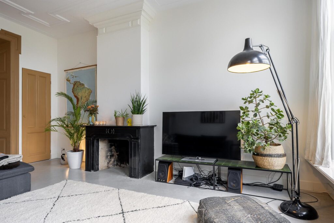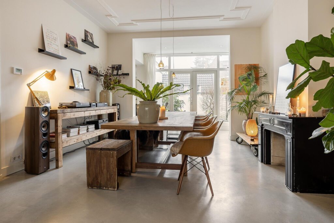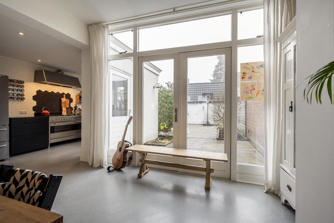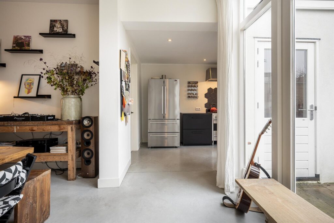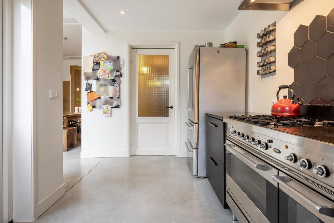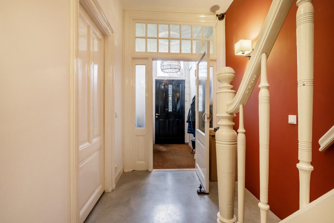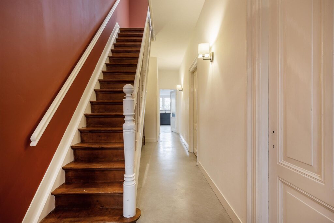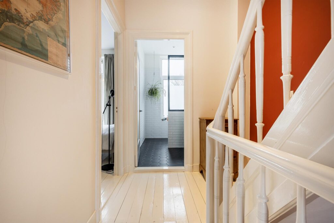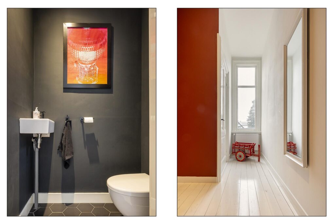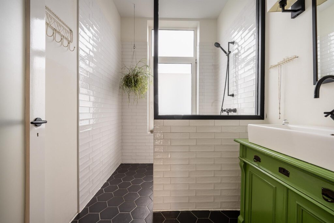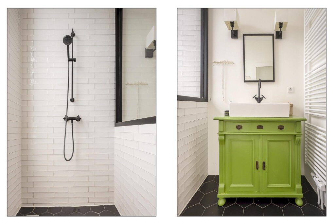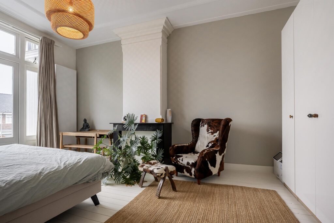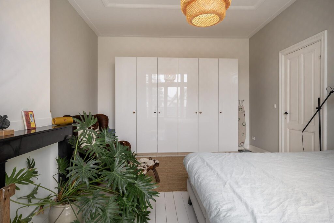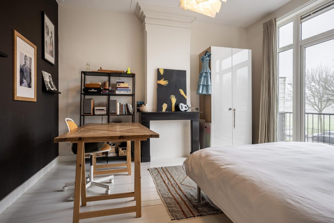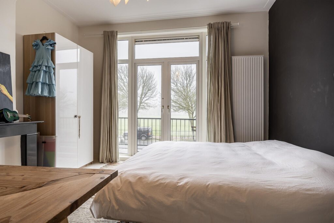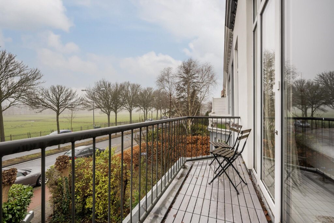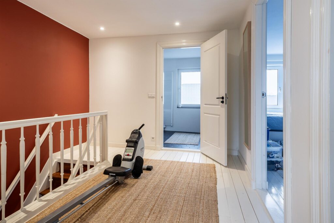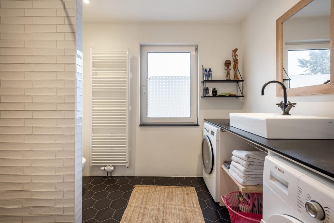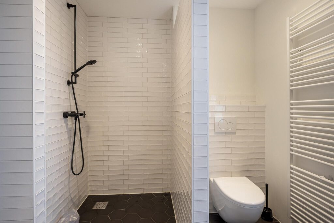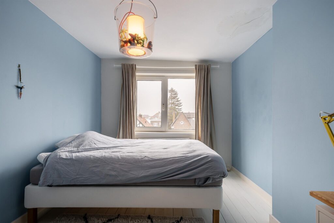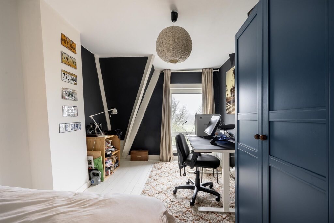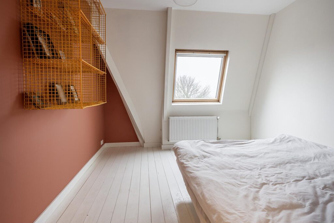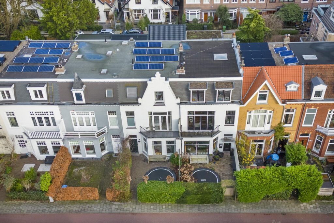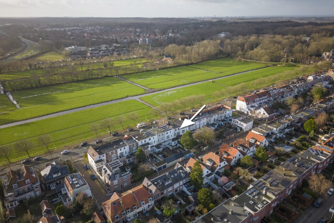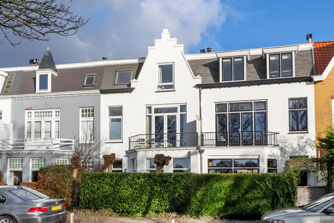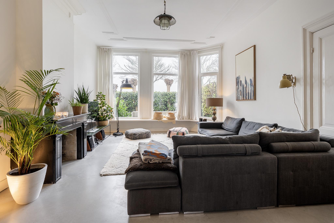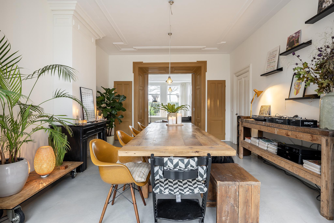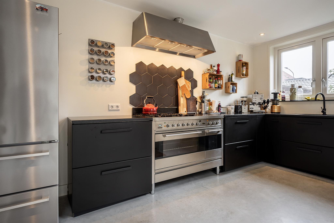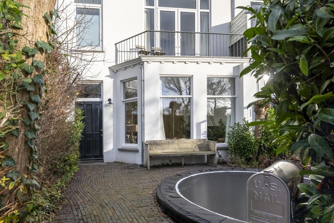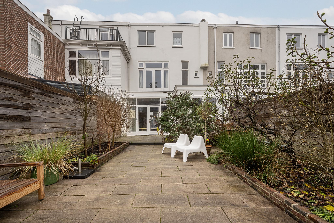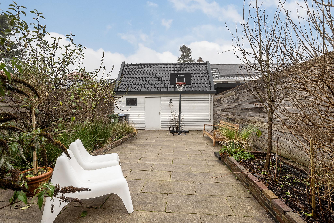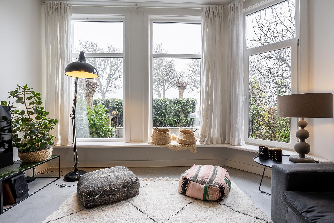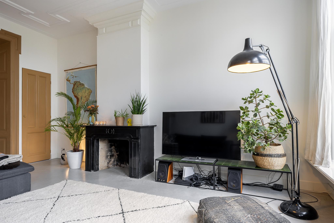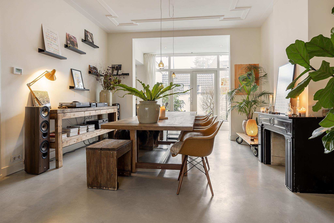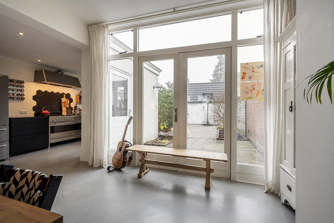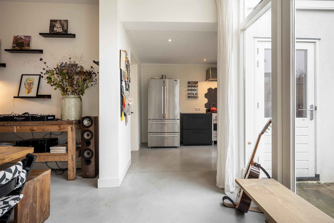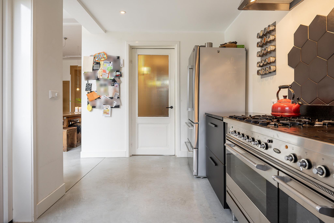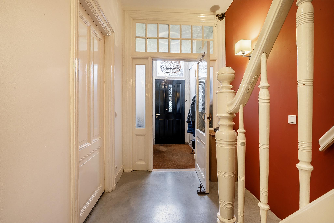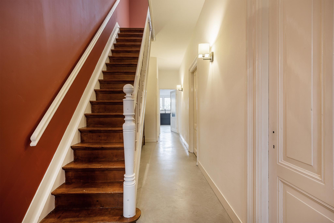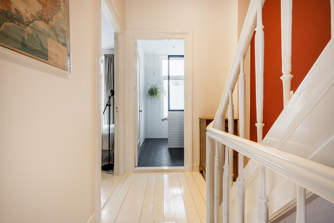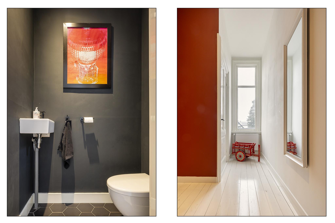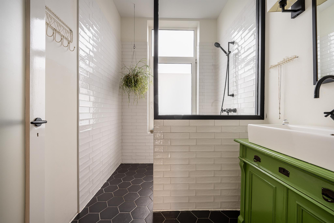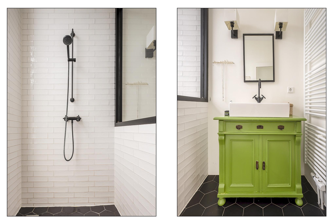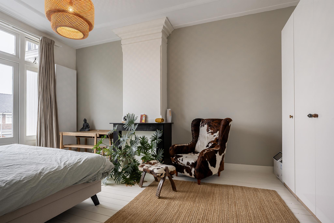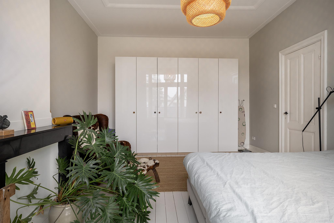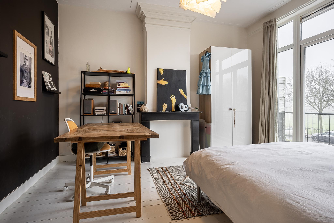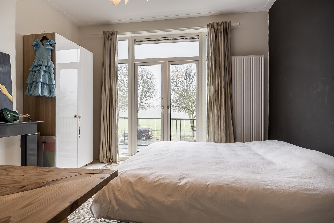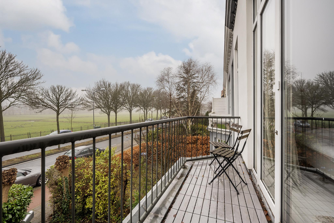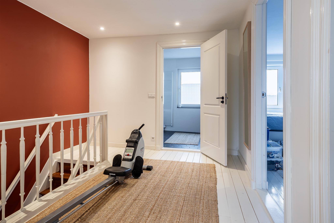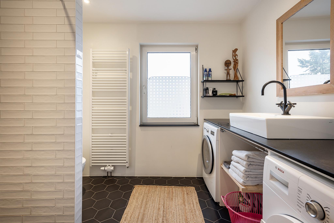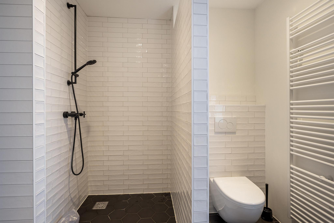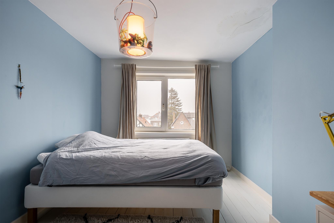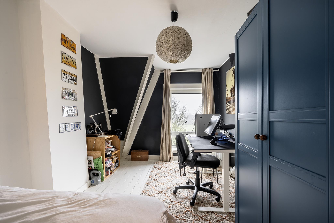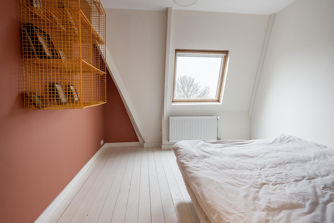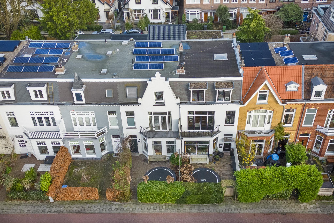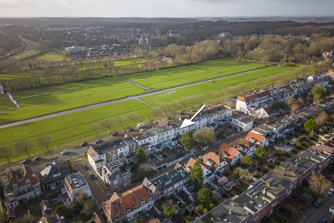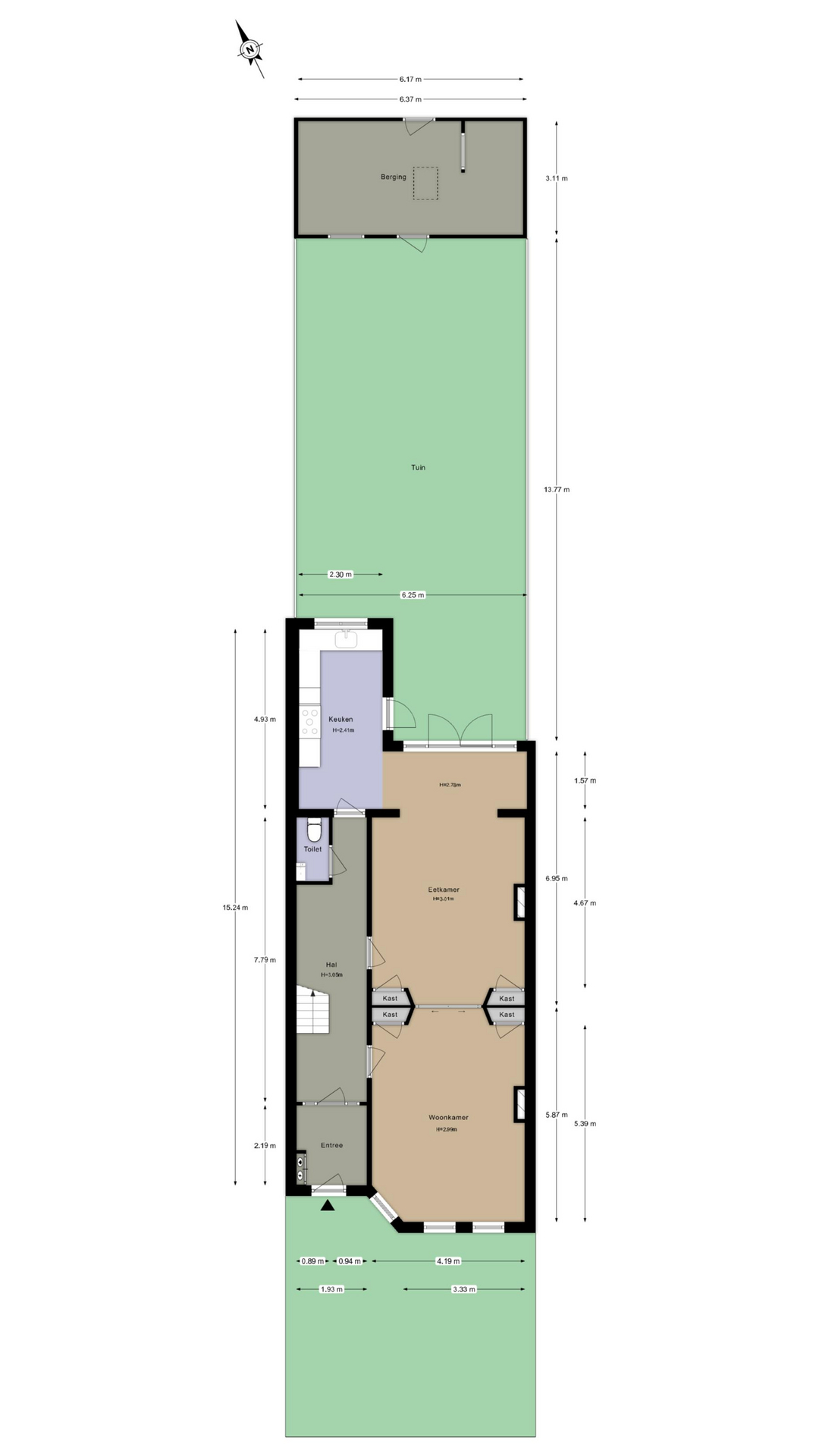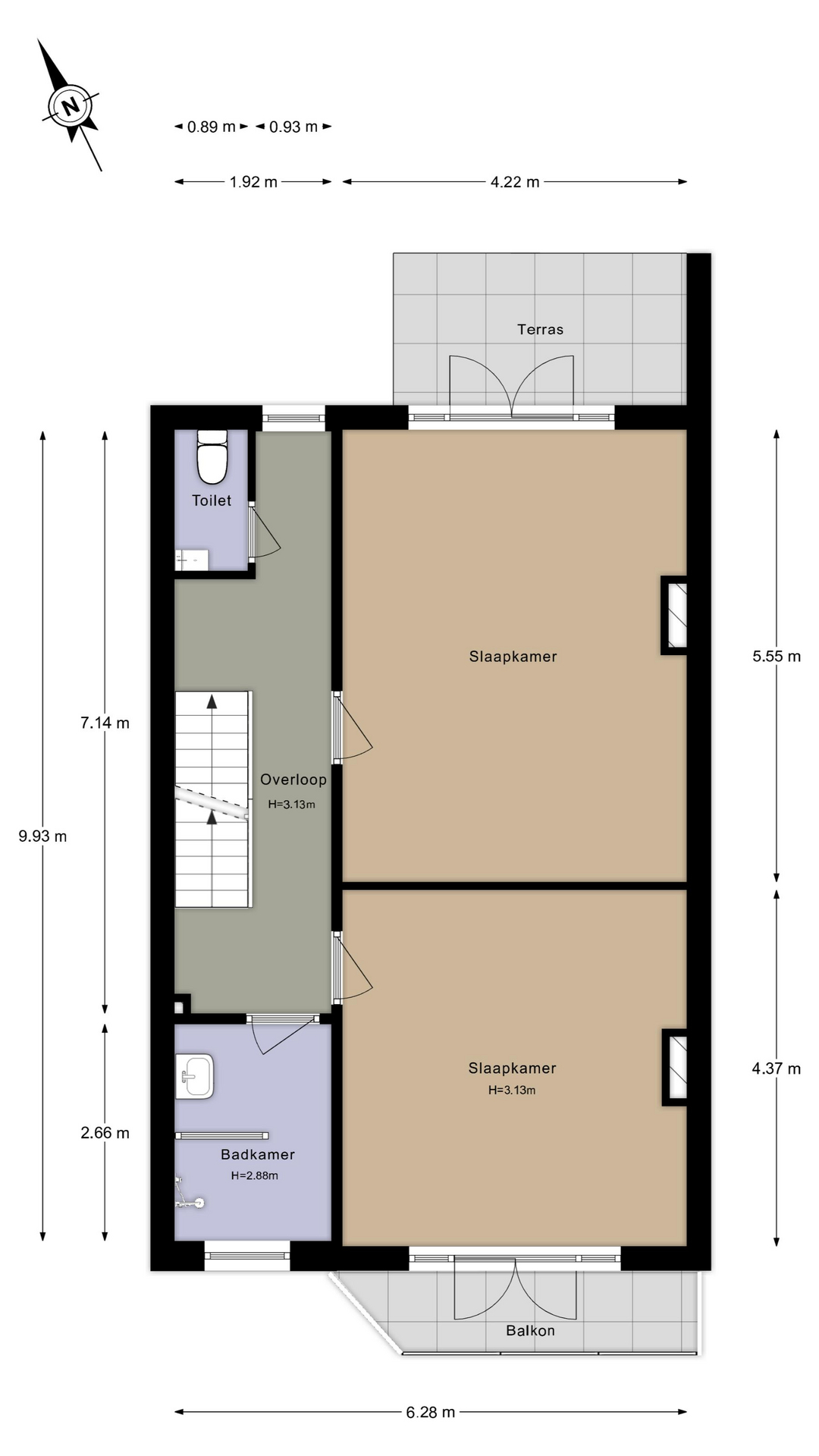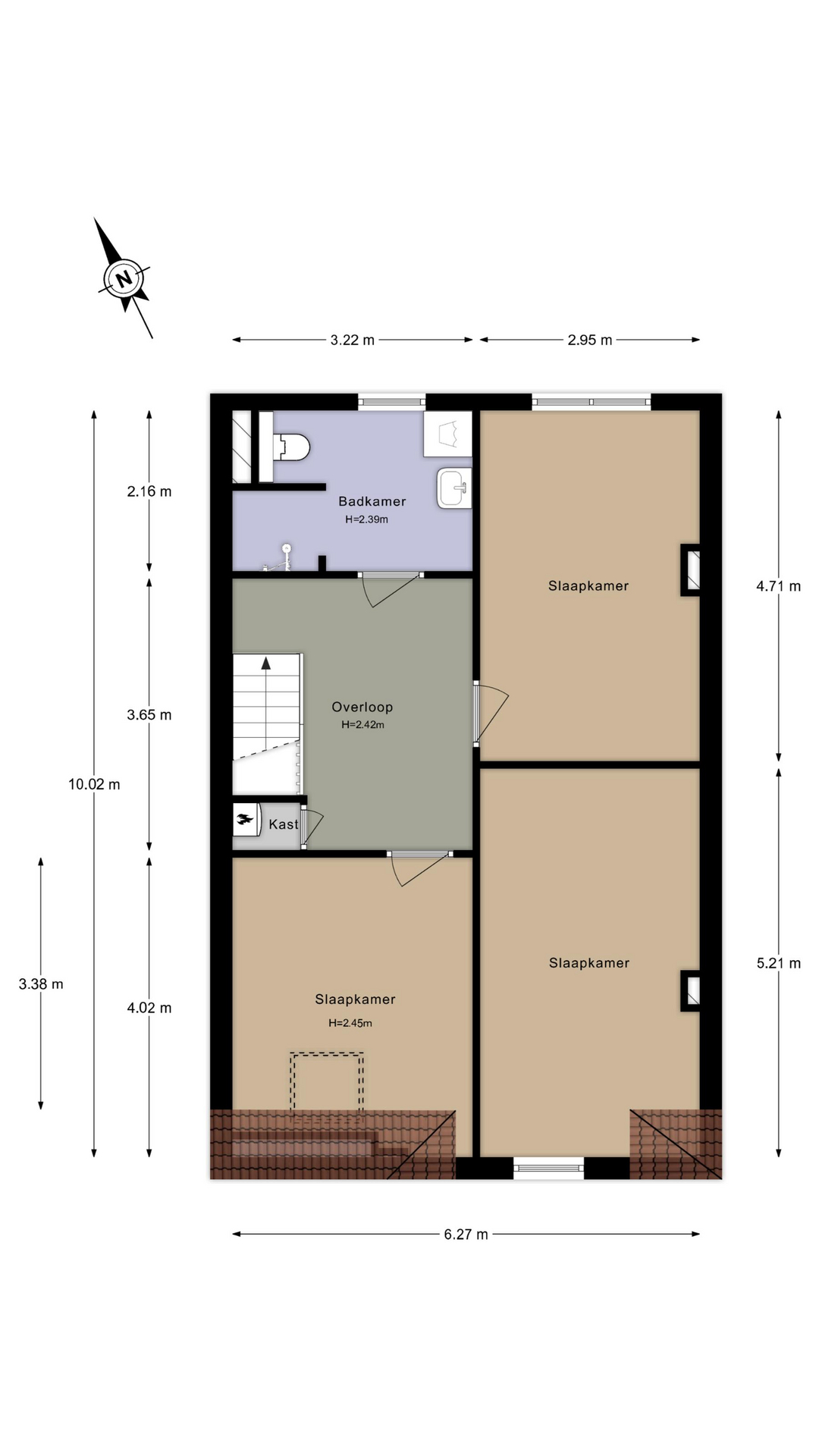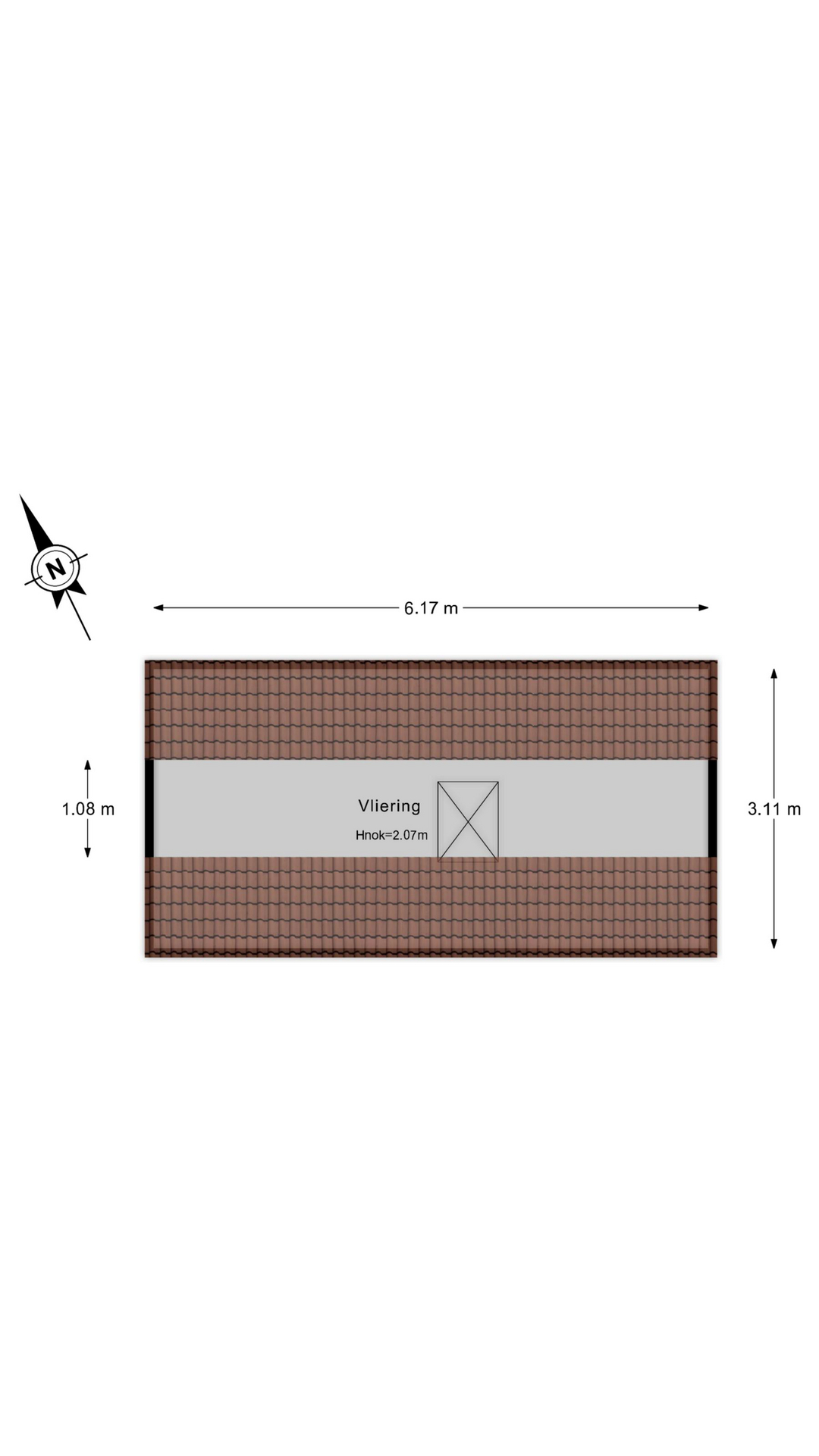Kleverlaan 103
2061 TG Bloemendaal
Sold
Description
Welcome to this beautiful mansion on Kleverlaan 103 in Bloemendaal!
Take a quick look at the photos, experience the home virtually in the 3D presentation and check the detailed floor plans.
This stately home has been completely renovated since 2017. The electricity, heating, gas pipes and mechanical ventilation and sewerage have all been completely renewed. Also, the beam floor is new, the crawl space has been insulated and the roofs of the kitchen, the extension and the balcony have been renewed. As such, this house offers a unique combination of quality, comfort and contemporary design while retaining its historical charm. From the house, you have great unobstructed views over the meadows of 'De Beek'.
The pluses at a glance:
• Delightful home with a fantastic living room en-suite with wide dimensions, high ceilings, bay window and fireplaces
• Spacious open kitchen
• Five well-sized bedrooms
• Two bathrooms
• One toilet on each floor
• Fully fitted with double glazing
• Underfloor heating on the ground floor
• 10 Solar panels (2014)
• Energy label C
• Deep front garden
• Lovely back garden with large detached shed with attic
The convenient location in relation to both the centre of Bloemendaal and the centre of Haarlem is very pleasant. Bloemendaal's cosy shopping street with various shops and restaurants is just around the corner. Here you can get all your daily groceries and a large choice of delicious delicatessens. Schools and sports facilities are also nearby. The Bloemendaal forest is at walking distance and the dunes and beach are only twenty minutes away by bike.
Accessibility is good both by public transport and by car. Major highways 'Randweg Haarlem' and A9 are within easy reach. Bloemendaal NS railway station is an eight-minute walk away, Haarlem station a ten-minute cycle ride and Schiphol Airport is a twenty-minute taxi ride away.
In brief:
- Living space: approx. 209 m² on 236 m2 own land
- Built year: approx 1905
- Heating and hot water through Remeha Calenta (2017)
- Exterior painting 2019
- Energy label C; provided with double glazing, roof insulation and soil insulation
- Public parking in front of the door
- Delivery in consultation
- Choice of buyer's notary
Don't miss this unique opportunity to own a piece of history and luxury in Bloemendaal. Make an appointment for a viewing
