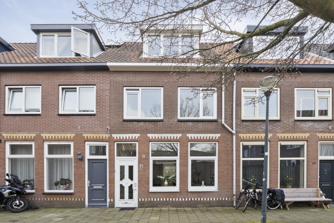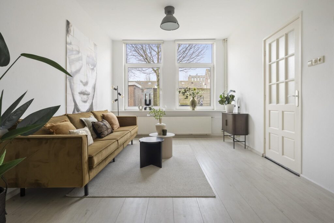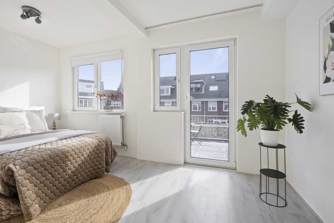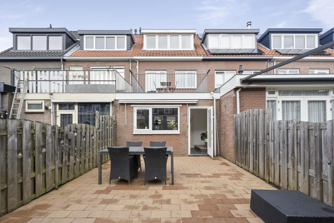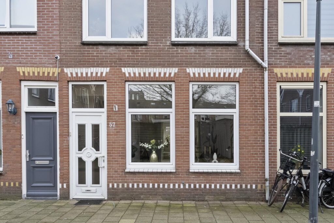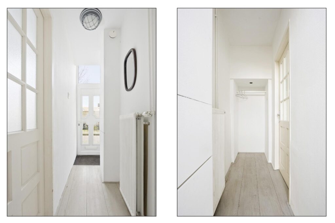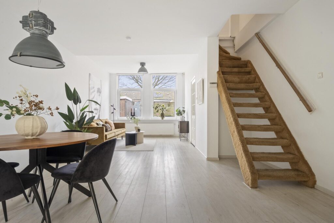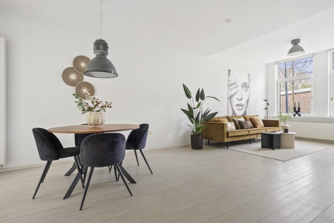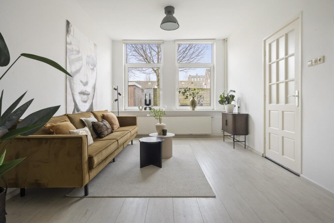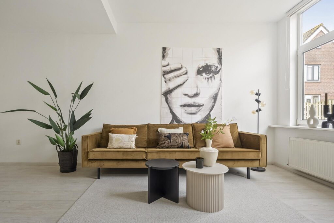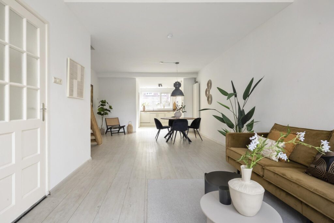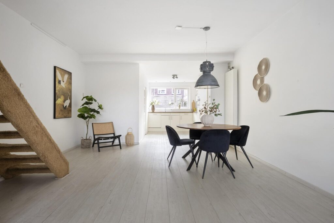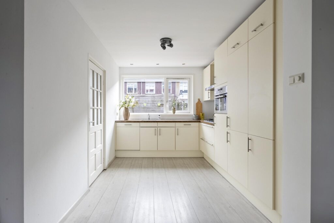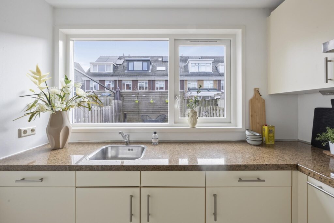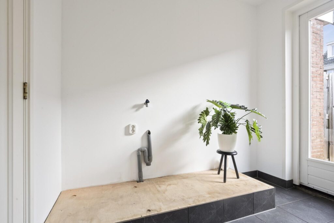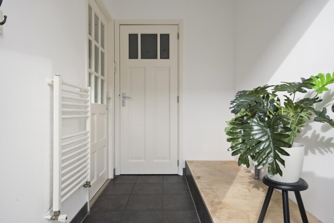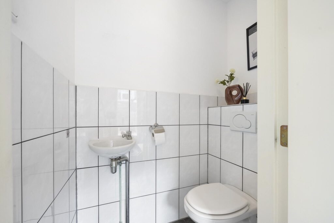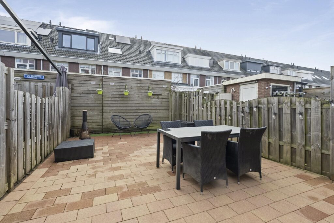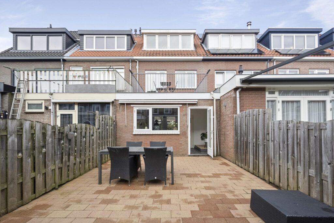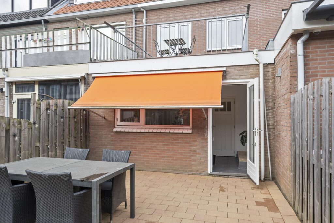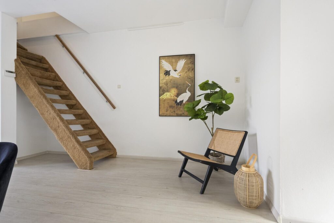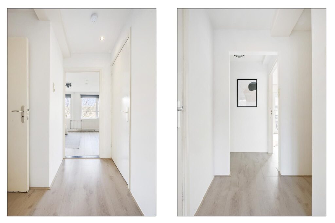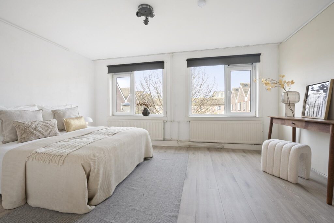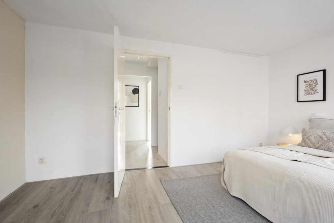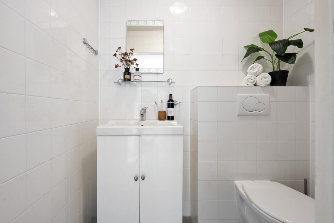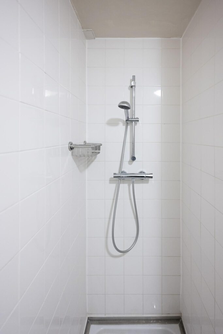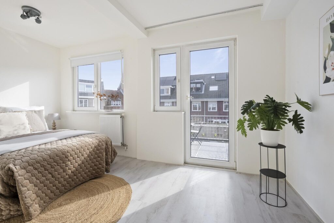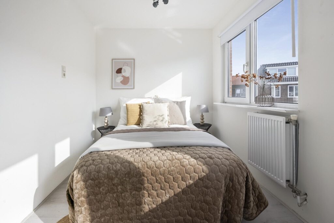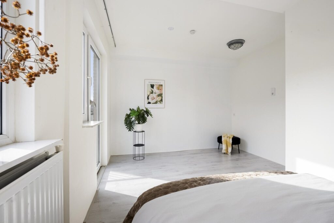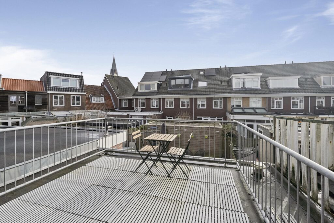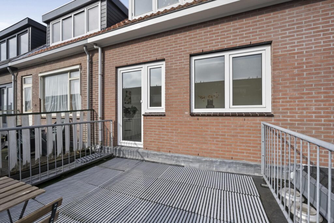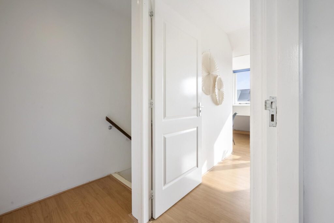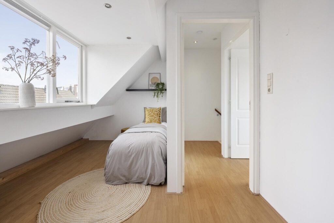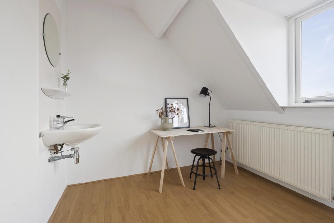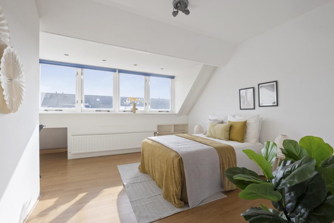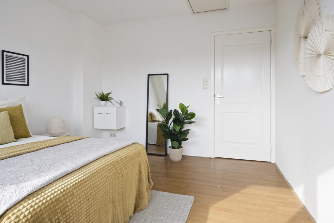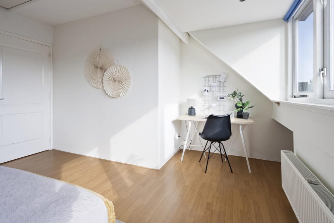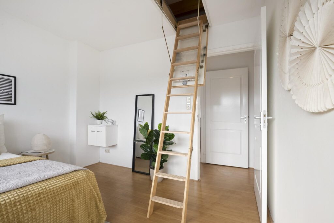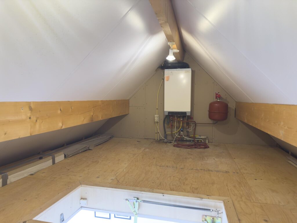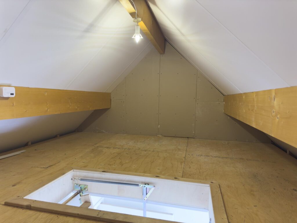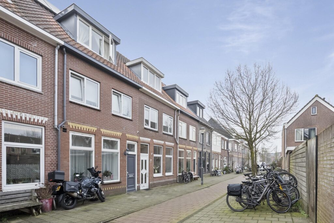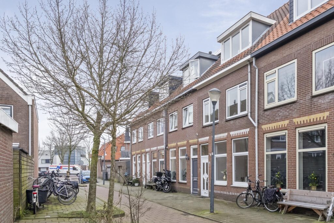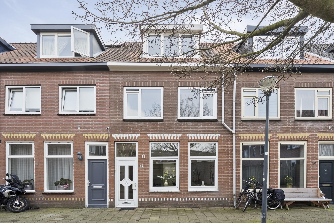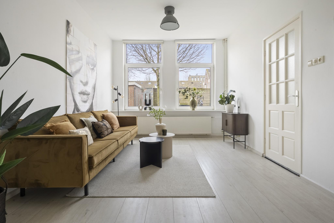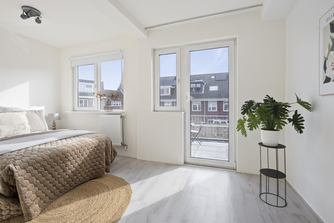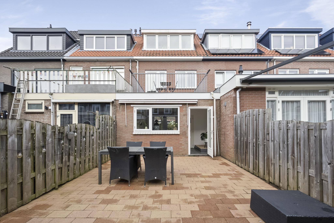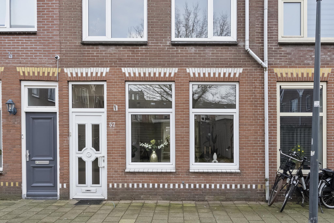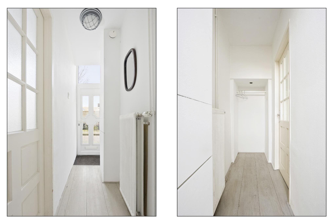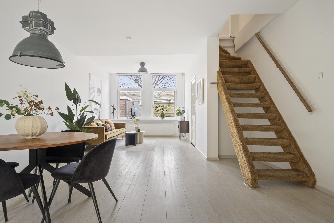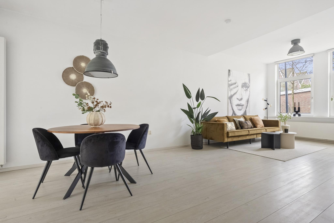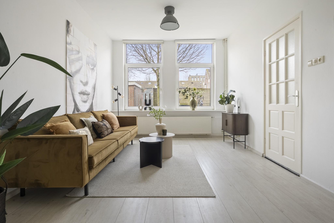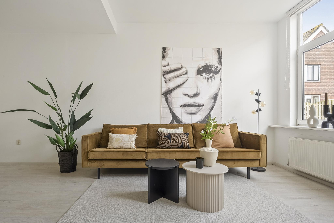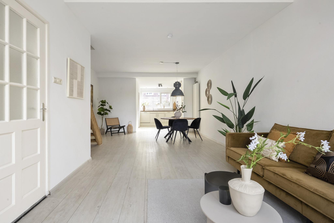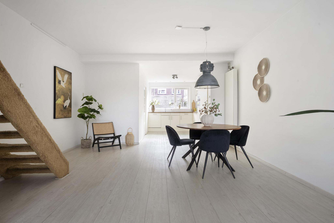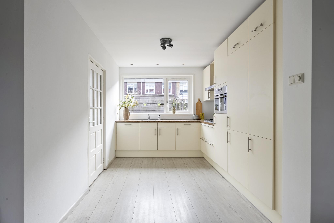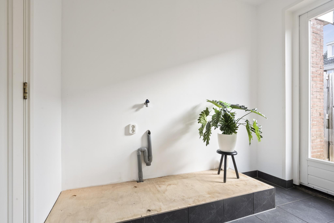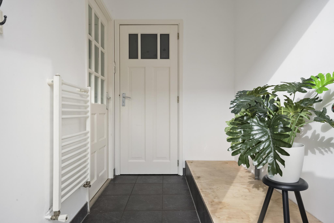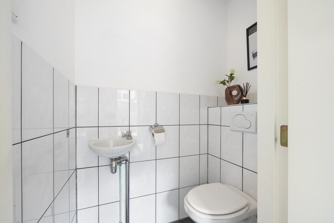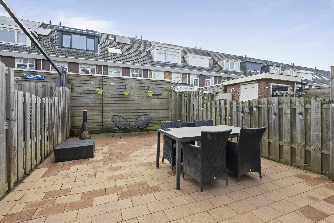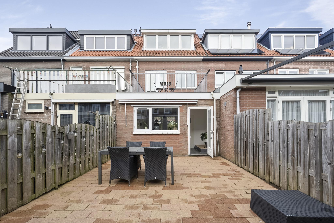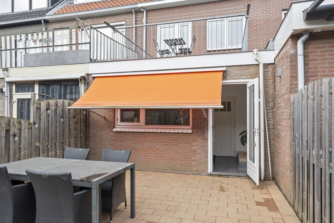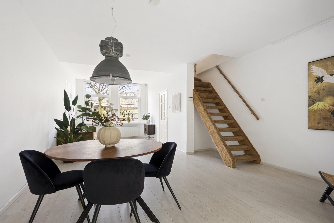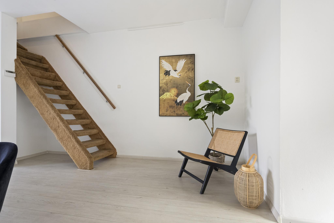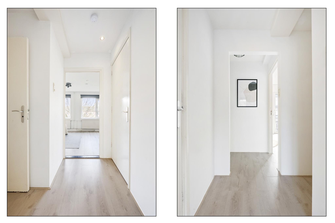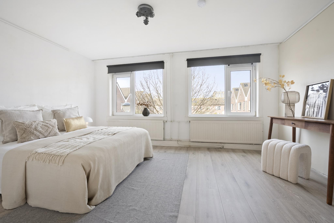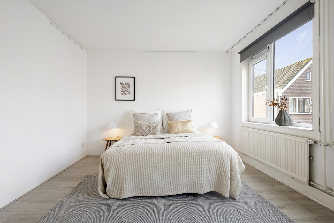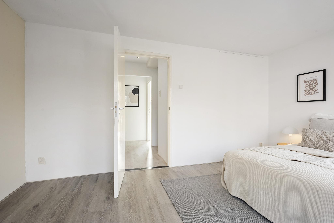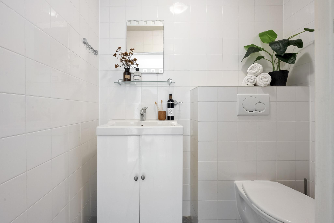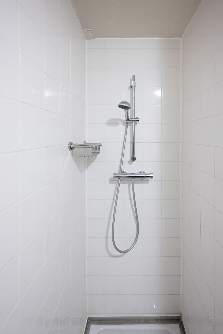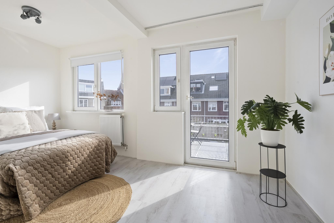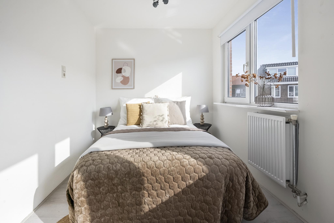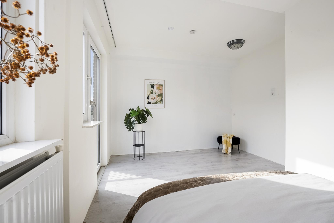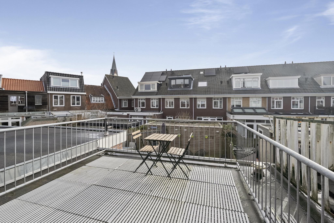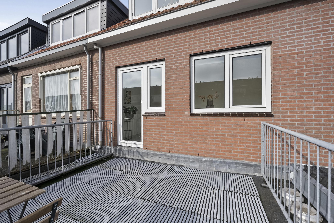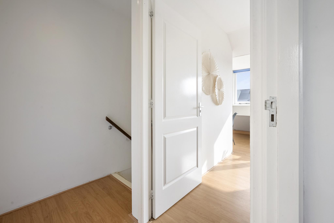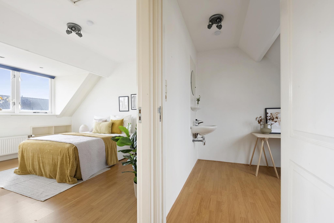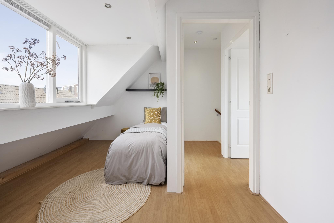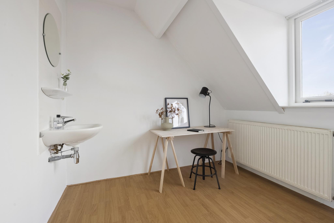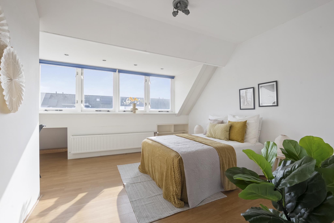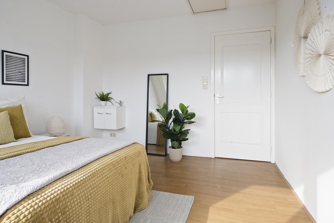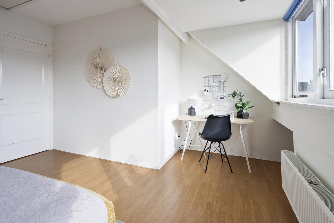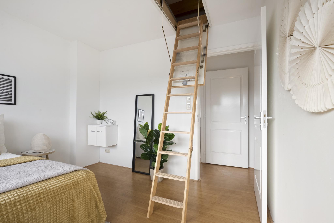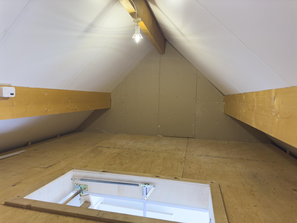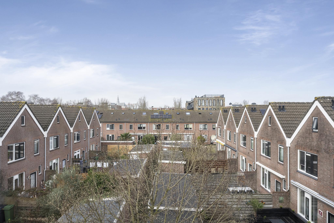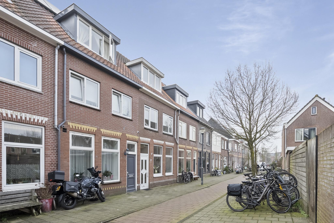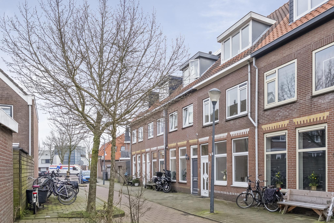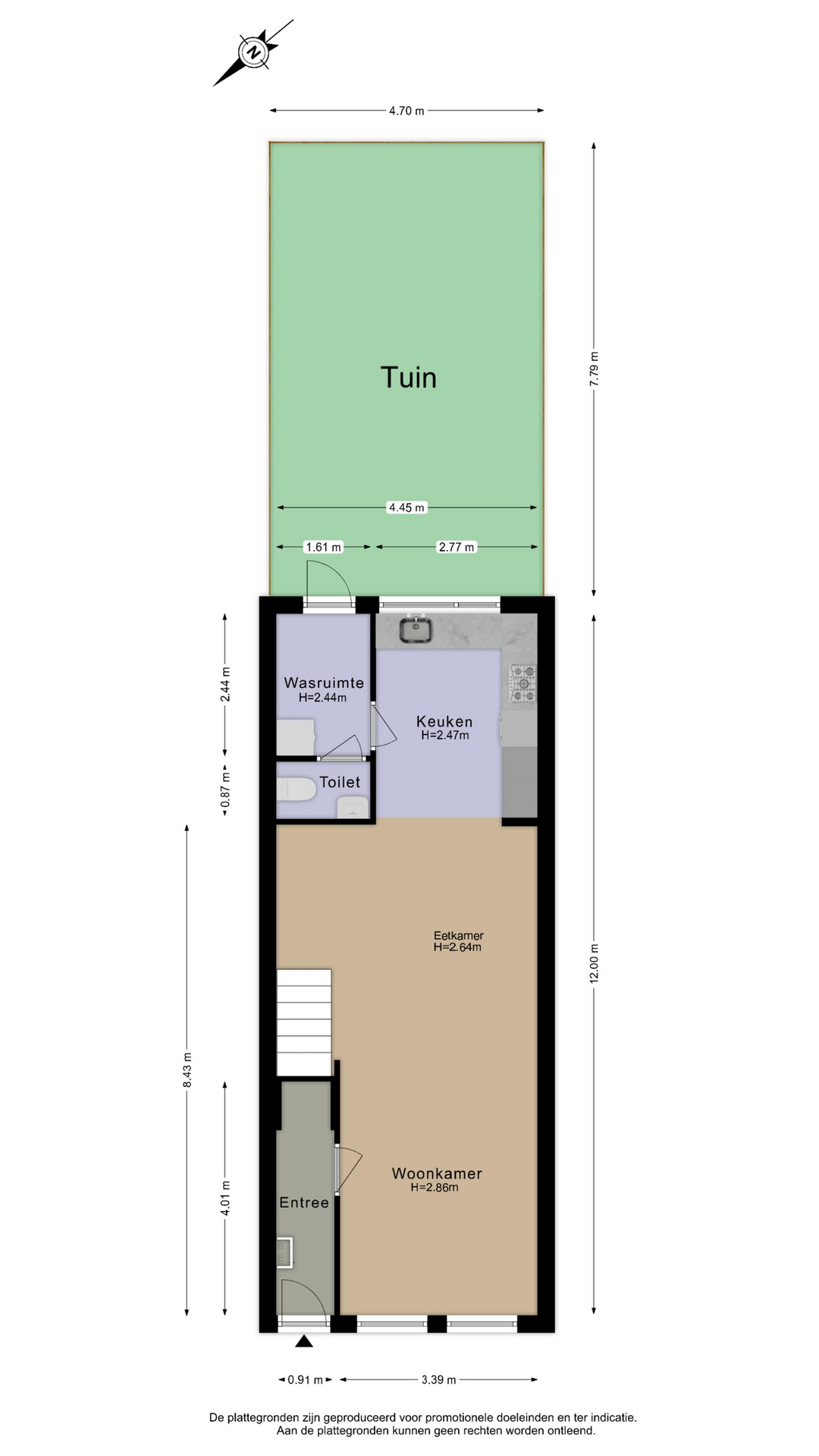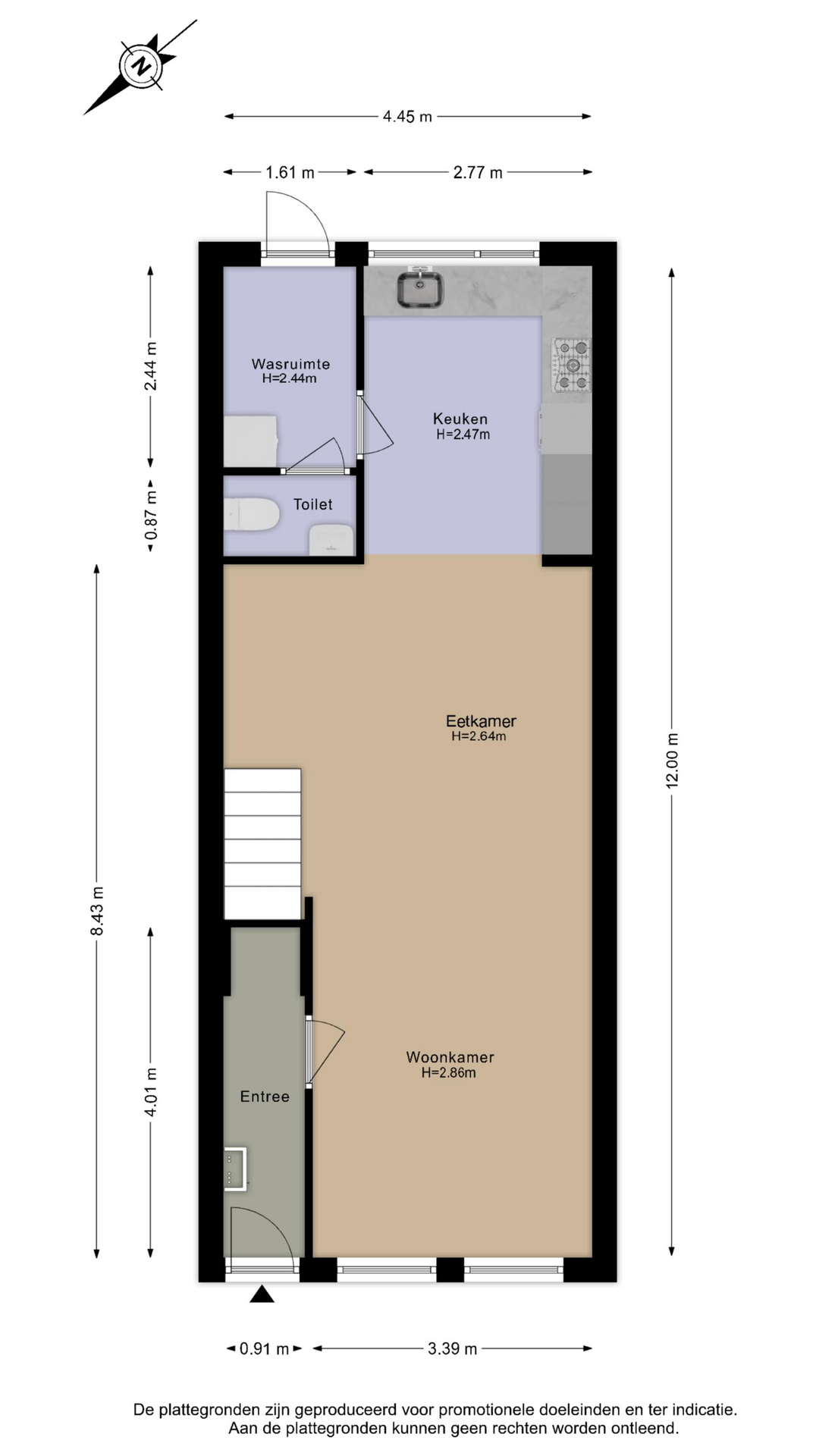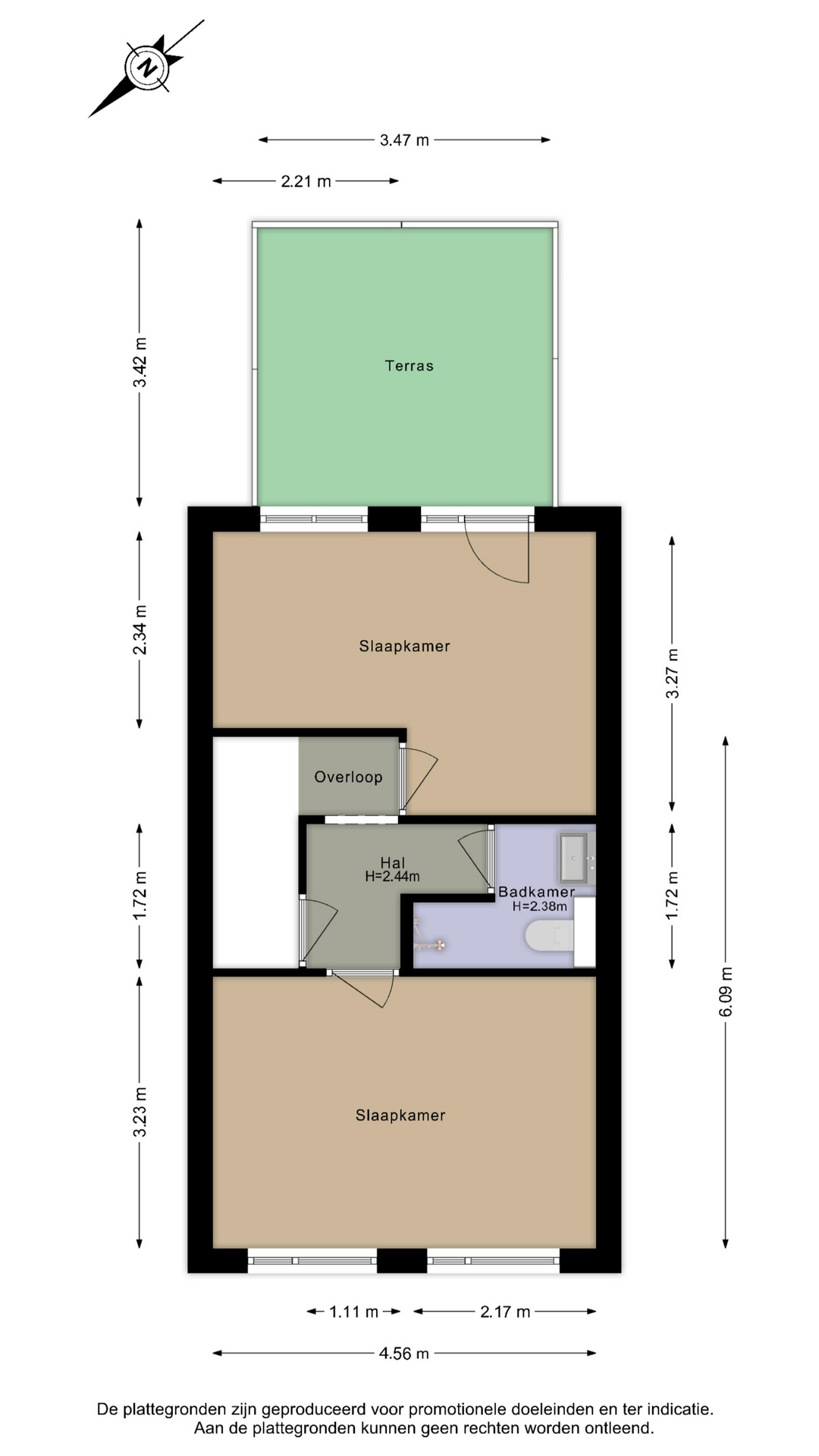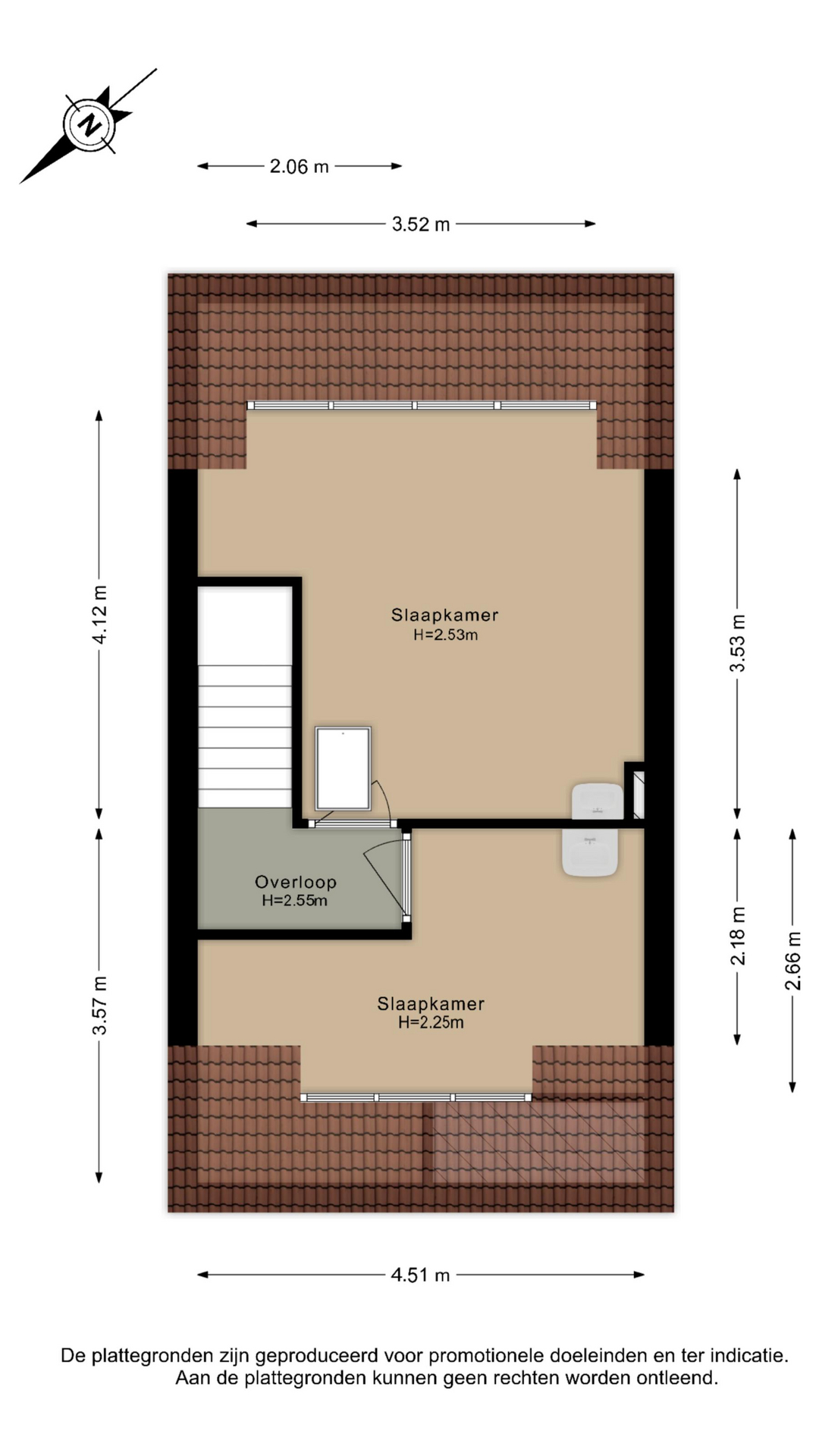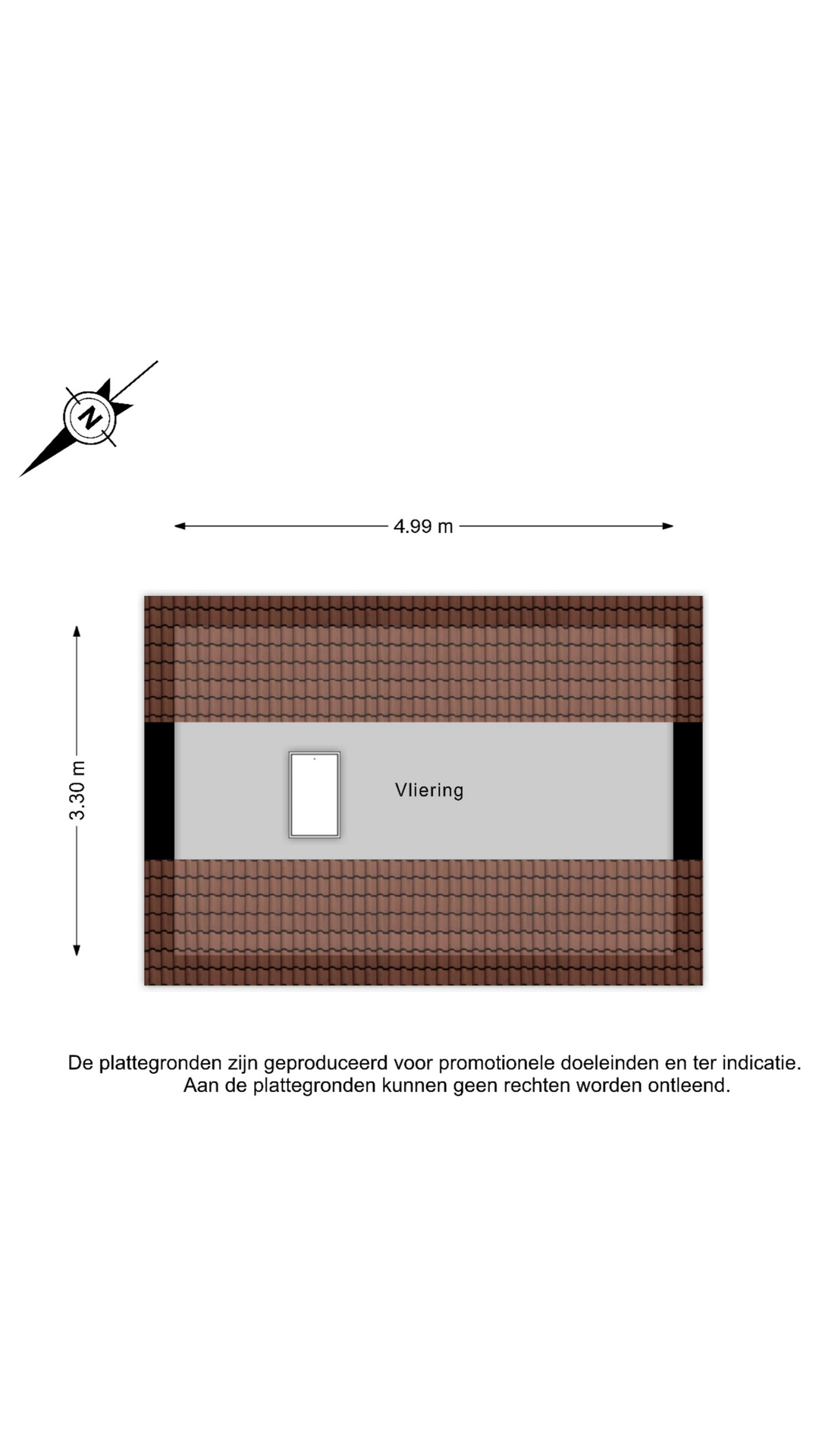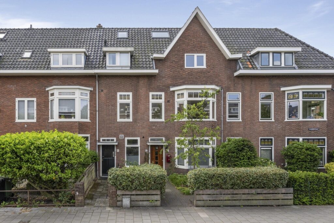
Vooruitgangstraat 57
2032 RH Haarlem
Under offer
Description
Are you looking for a spacious and bright home in a quiet, family-friendly neighborhood, but with the bustling city within easy reach? Then this beautiful family home of approximately 122 m2 at Vooruitgangstraat 57 is your ideal place!
On the ground floor, the living room has already been extended, creating a spacious living room with an open kitchen. The many windows and the fact that you have an unobstructed view at the front make the room wonderfully bright. The kitchen is equipped with a new dishwasher and fridge/freezer combination, a 5-burner gas stove, and a combination oven. Through the utility room, you can access the sunny backyard facing southeast (approx. 37 m2). Here, you can enjoy the outdoors from early spring to late autumn.
On the first floor, you’ll find two spacious bedrooms that span the entire width of the house. The bedroom at the rear has a door leading to the spacious roof terrace. The bathroom is located between the two bedrooms and has a second toilet, shower, and sink unit.
The second floor was created in 2009 and offers two more well-sized rooms, each with a sink. Additionally, both rooms have knee walls for extra storage space. Finally, there is a practical attic space (approx. 16 m2).
Highlights at a glance:
• Fantastic natural light throughout the house
• Spacious living room with open kitchen and utility room
• 4 Bedrooms
• Smooth plastered walls and ceilings
• Sunny southeast-facing backyard
• Plenty of storage space in the attic
• Car-free street in front of the door
• Potential for a second bathroom on the second floor
• Foundation repair completed in 2004
• Great location in a quiet street with many amenities such as local shops, green spaces, and public transport within walking distance
• Just 12 minutes walking or 6 minutes cycling to the Grote Markt
Layout, dimensions, and the property in 3D!
Experience this home virtually in 3D. Walk through the house, zoom in or view from a distance. Our virtual tour, 360-degree photos, video, and floor plans provide you with a complete picture of the layout, dimensions, and design.
Location
Living on the east side of Haarlem is wonderful, just a short bike ride from the historic city center. Cross the river and you’re in the heart of the old town with many excellent restaurants, cultural spots, and the best shopping streets. It’s a friendly, safe, and social neighborhood. The neighbors are good, and children enjoy themselves here. The area has many residential amenities, such as a shopping street, schools, childcare, sports facilities, and a playground just around the corner. The location on the east side of Haarlem makes the connection to major roads (Rottepolderplein, A9 & A5) excellent, and public transport (bus, Central Station, and Spaarnwoude station) is readily available and nearby. A perfect location for those who want to live in peace, yet be a short bike ride from the center and quickly be out of the city!
Good to know:
- Living area: approx. 122 m2 (NEN measurement report)
- Built around 1889 on 95 m2 of private land
- Heating and hot water via Intergas H.R. boiler from around 2005 and a close-in boiler
- Energy label C: Equipped with double glazing, floor, roof, and wall insulation (according to label)
- Meter cupboard: 6 groups and residual current devices
- Structurally inspected home (report available)
- Parking with a parking permit (two permits and a visitor scheme)
- Handover in consultation, property transfer through the buyer's choice of notary
In short, don't miss this opportunity and make Voo
