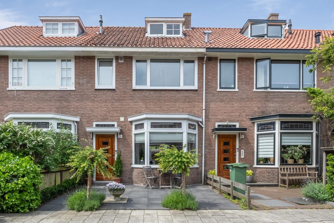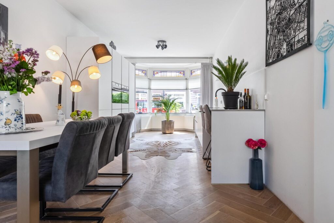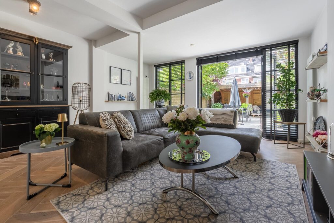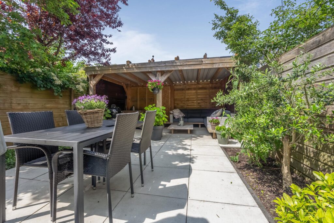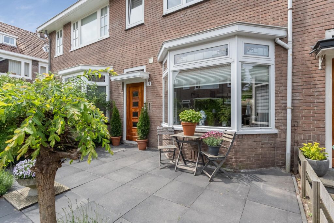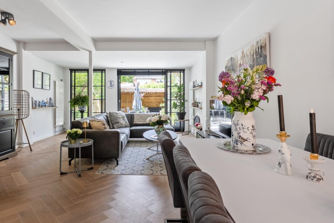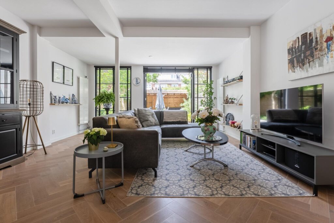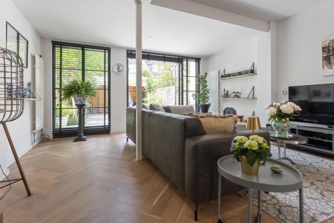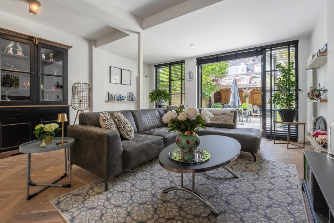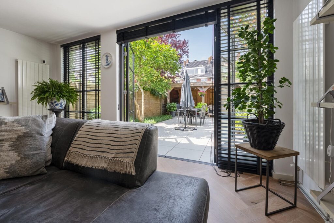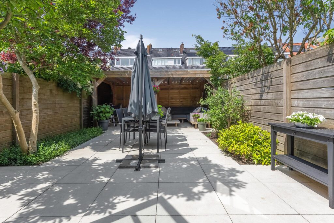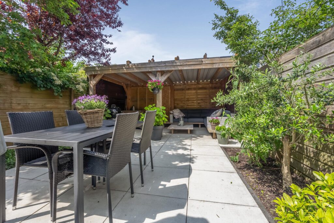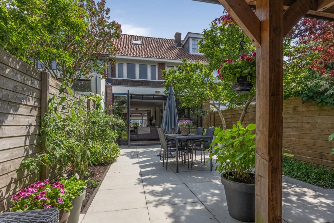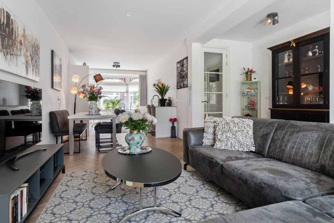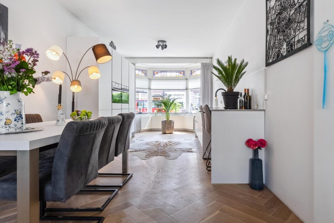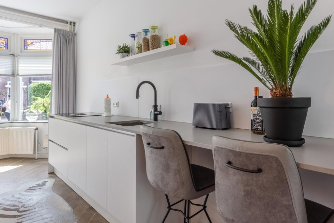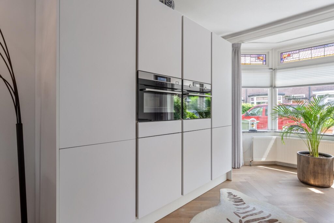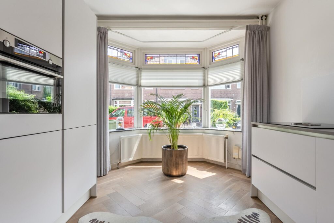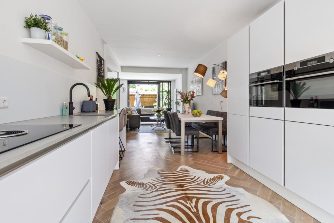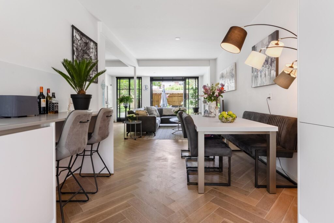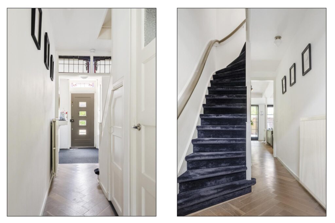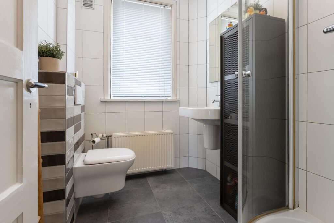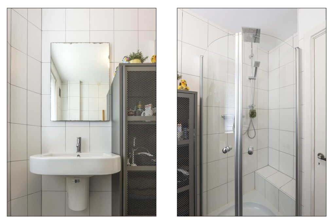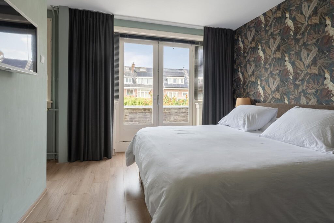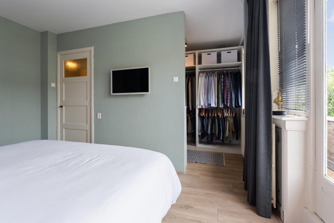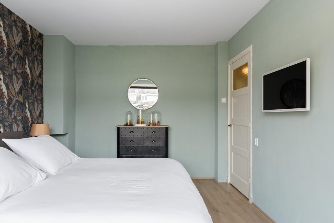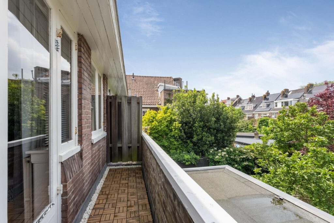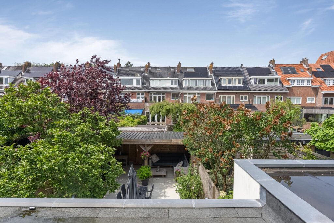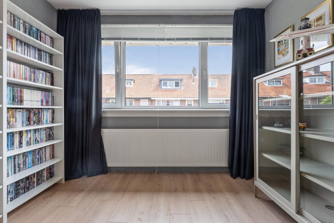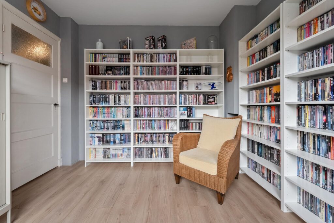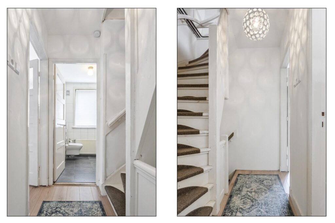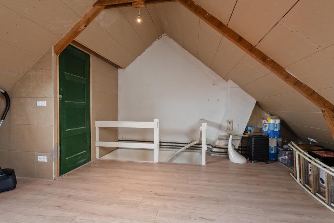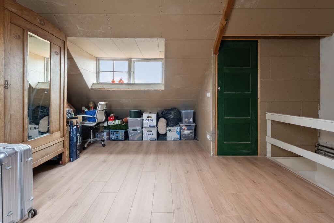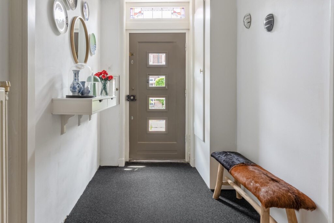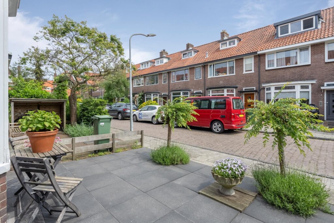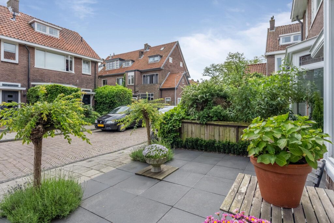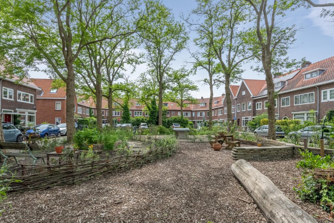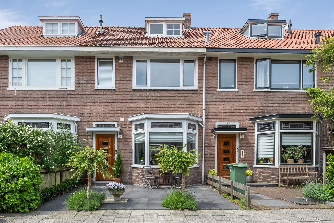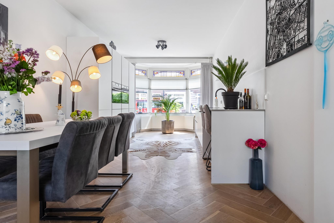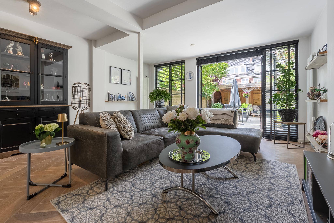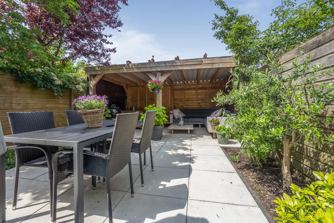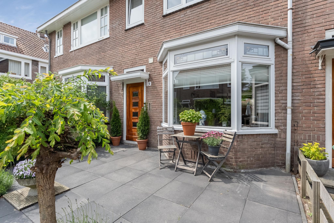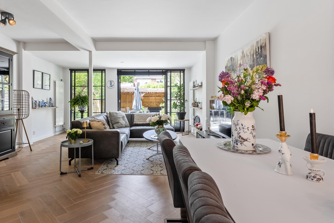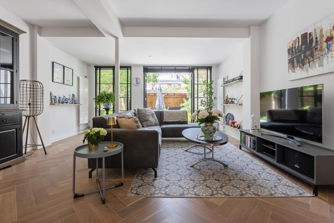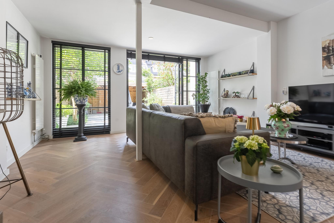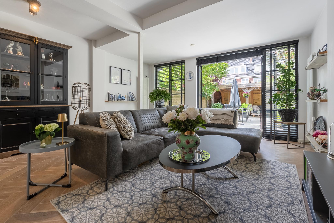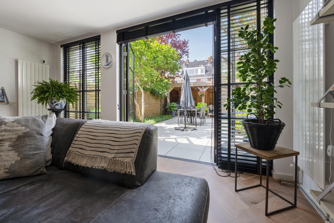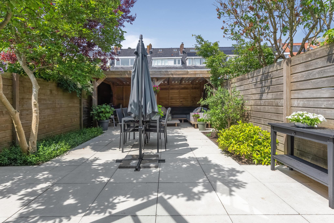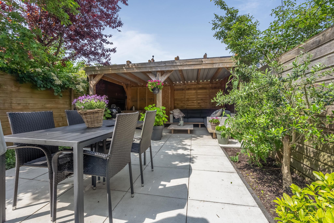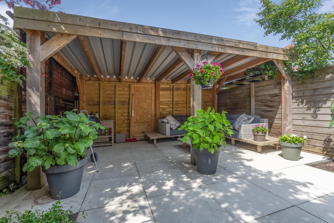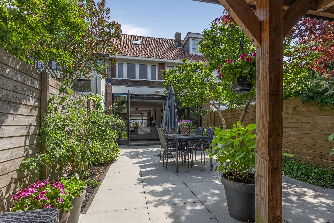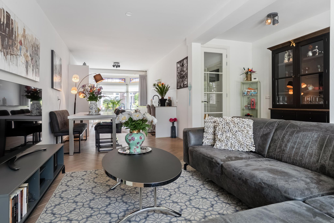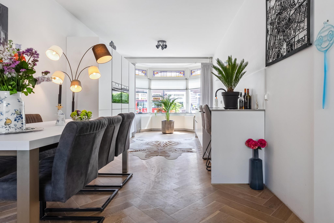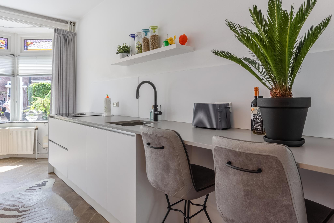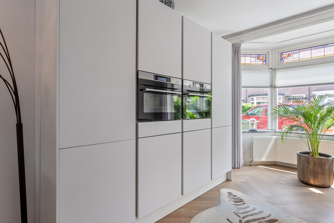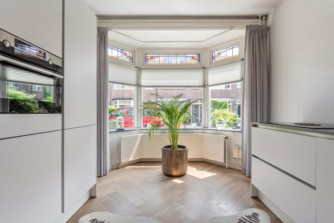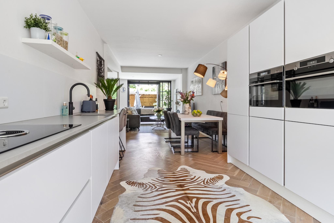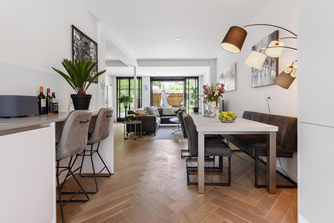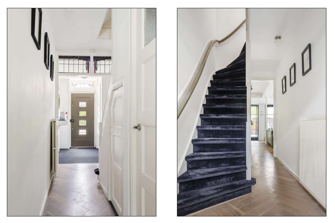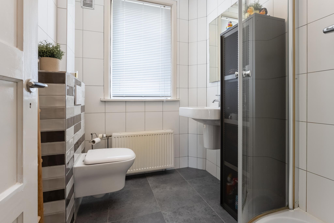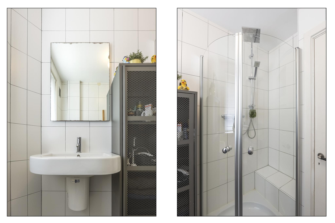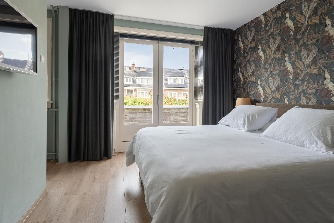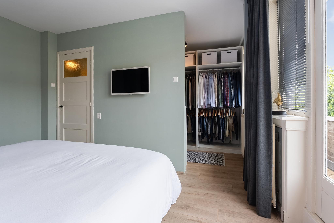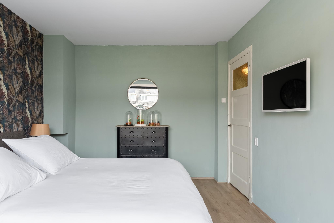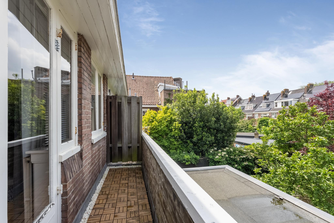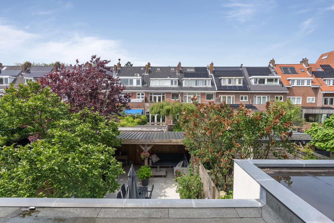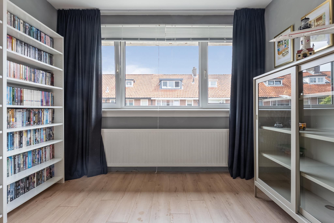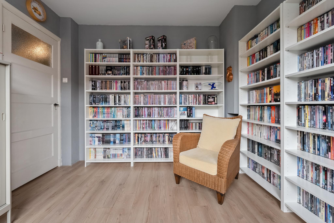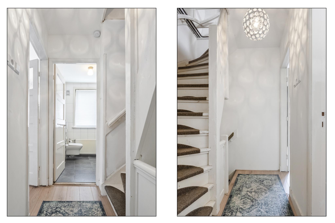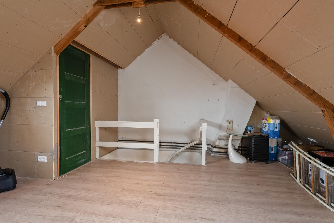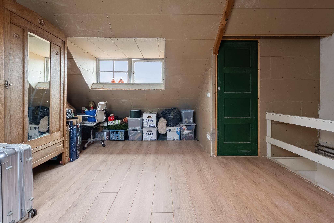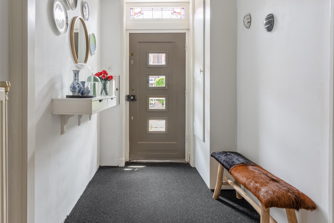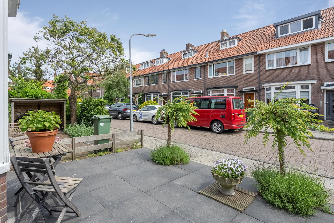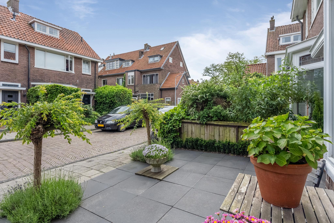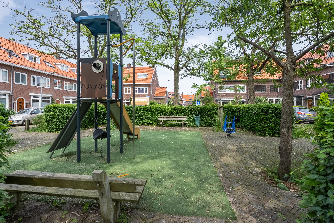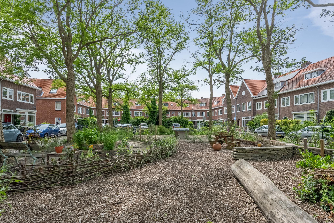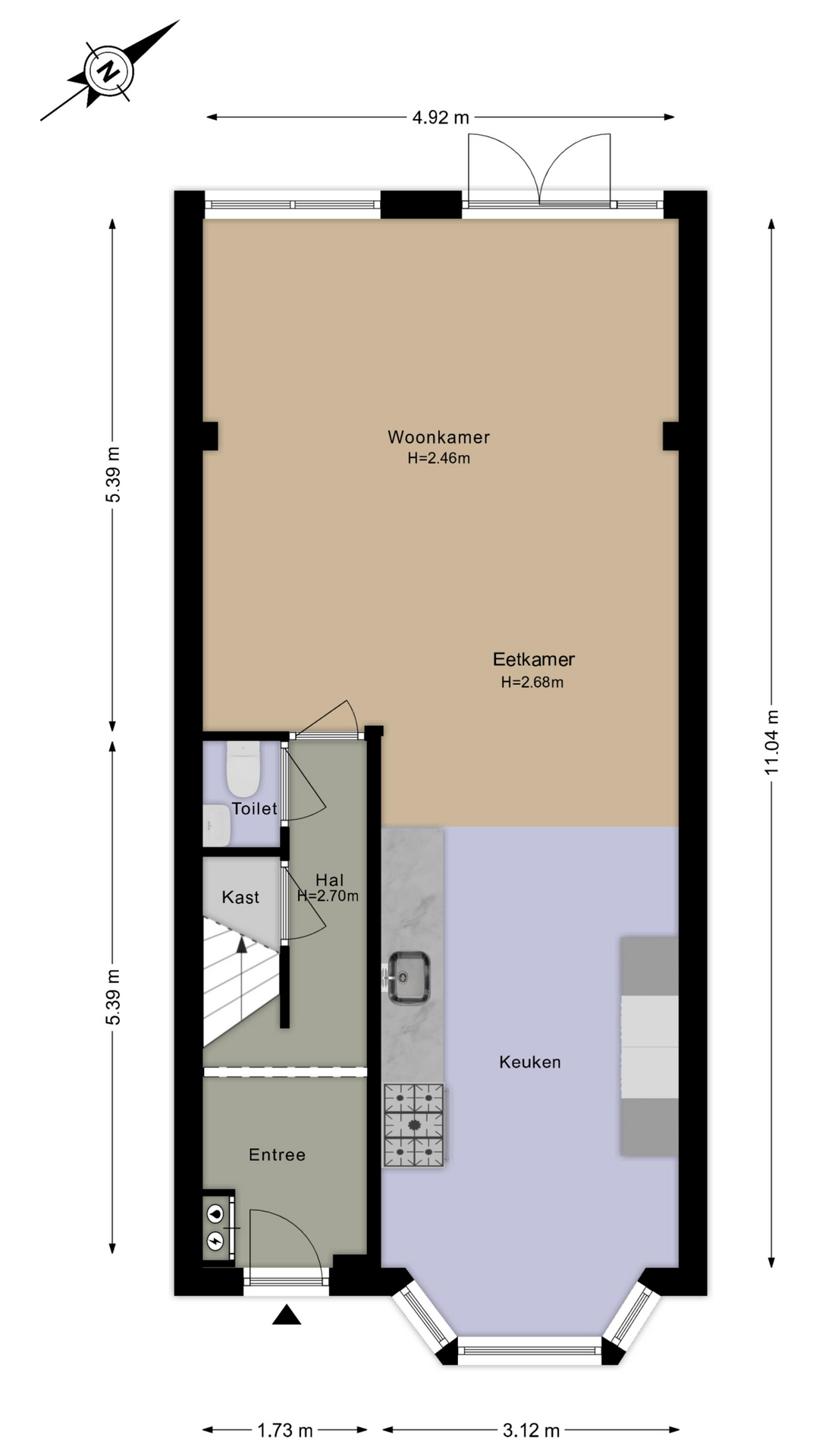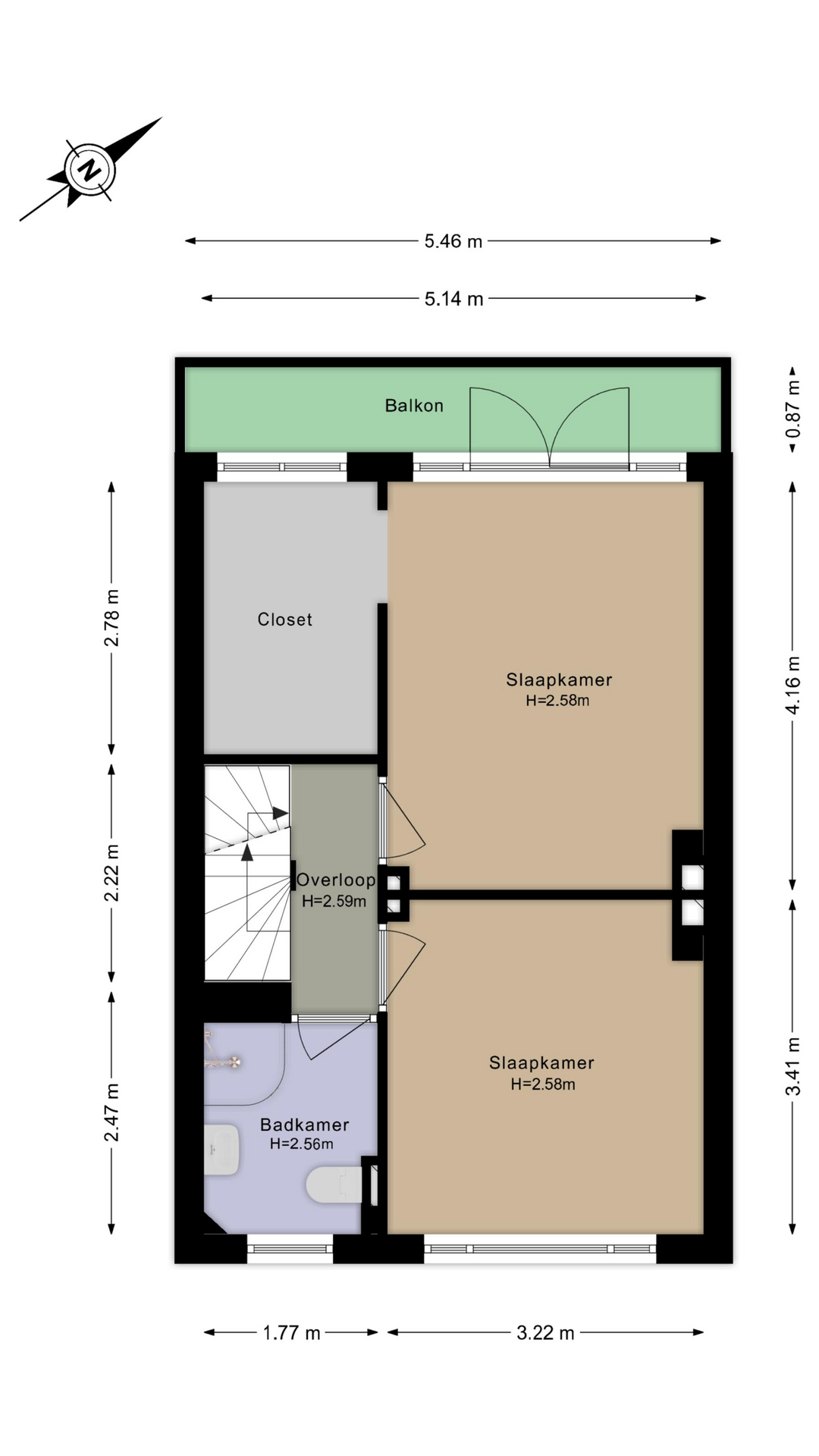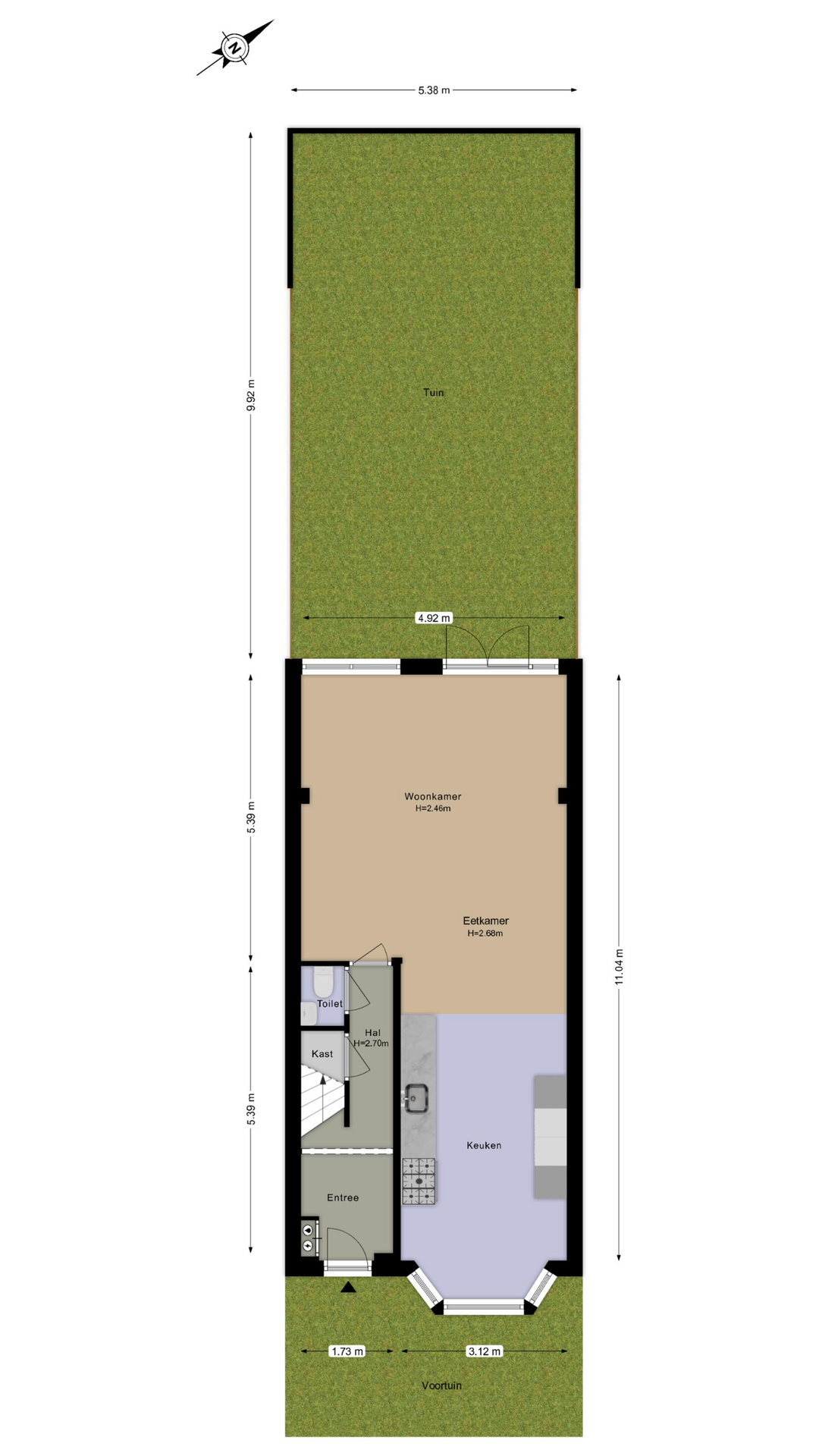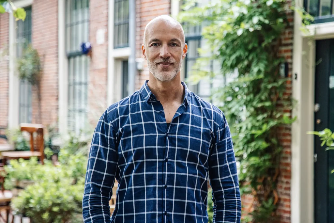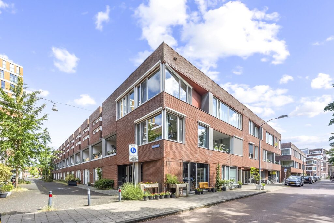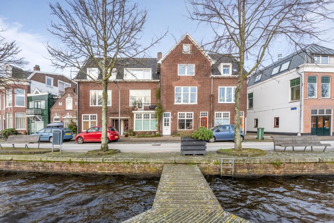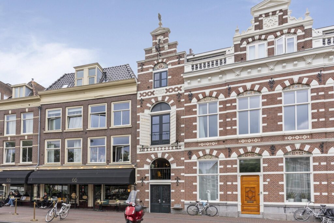
Veenbergstraat 4
2023 KJ Haarlem
€ 798.000,- k.k.
Description
Live delightfully in this ideal characteristic 1930s family home at Veenbergstraat 4. In this quiet child-friendly street, you will find this lovely bay window house with front garden and sunny back garden facing west. Moreover, the location is great, in the popular child-friendly Bomenbuurt with really all residential facilities within walking and cycling distance.
The plus points in a row:
- Stylish 1930s details, such as the bay window with stained-glass windows and the panel doors
- Bright extended living room with beautiful oak herringbone floor and French doors to the sunny back garden
- Beautiful open kitchen with luxury appliances (including ‘Bora’ induction hob, ‘Quooker’ and double (steam) oven
- Front garden and sunny back garden on the west side with lovely veranda and enclosed back entrance
- On first floor are currently 2 very spacious bedrooms, 1 with spacious walk-in closet
- The modern bathroom is equipped with shower, washbasin and second toilet
- The attic floor can be divided as desired (space for 2 rooms and second bathroom)
- Building inspected house (report available for inspection)
- Very popular location, see bottom of text
Layout, dimensions and house in 3D!
Experience this house virtually, in 3D. Walk through the house, look at it from a distance or zoom in. Our virtual tour, the 360-degree photos, the video and the floor plans will give you a complete picture of the layout, dimensions and design.
The beautifully extended ground floor is lovely and bright and features smooth plasterwork and a beautiful oak herringbone floor. At the front, the beautiful open kitchen with luxury appliances (including Quooker, steam oven, combination oven, ‘Bora’ induction hob, fridge/freezer and dishwasher). At the rear, the spacious living area and through the French doors access to the lovely sunny west-facing back garden with attractive veranda.
On the first floor at the front a spacious bedroom and a modern bathroom with shower, second toilet and washbasin. At the rear, a spacious bedroom with walk-in closet (former side room) and French doors to the balcony.
The second floor currently consists of a large open space with separate laundry room. By installing a dormer window, you could easily realise 2 bedrooms and a second bathroom.
Live wonderfully in the Bomenbuurt
The location and position in the Bomenbuurt is great! A spacious neighbourhood with lots of greenery and attractive houses from the 20s and 30s, mostly with front gardens, bay windows with stained glass. Here you live near the green and cosy Veenbergplein, around the corner from the Kleine Veerpolder with the Schoterveen windmill and several city parks (including the ‘Zaanenpark’ and the Stadskweektuin with coffee shop, gnome trail, nature playground, neighbourhood events). A safe and social neighbourhood with all residential facilities within easy reach: a wide range of schools, childcare, playgrounds (including Burcht ter Cleef) and sports. And all that close to the train station and cosy Haarlem city centre!
Good bus connections, shopping centre Cronjé (with large AH) and the old centre of Haarlem are all a few minutes' walk away. Because of its architectural style and atmosphere, the neighbourhood is sought-after. The dunes and beach are less than 25 minutes away by bike. But also the central location in relation to arterial roads (e.g. A9, Western Randweg etc.) makes this a fine neighbourhood where you will enjoy living.
Good to know:
- Architecturally inspected house, report available for inspection.
- Living area: approx. 115 m2 (NEN-measurement report)
- Built around 1934 on 144 m2 own land.
- Heating and hot water via C.V. boiler ‘Remeha’ from 2008
- Energy label: C
- Equipped with wooden and plastic window frames
- Equipped with floor and roof insulation and mostly double glazing
- Delivery in consultation.
