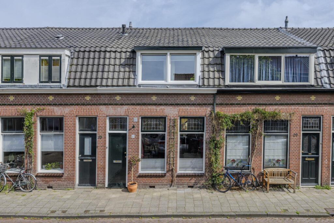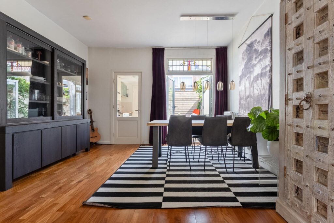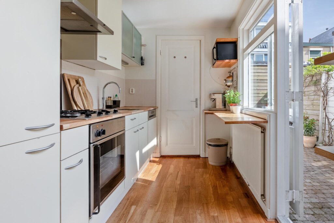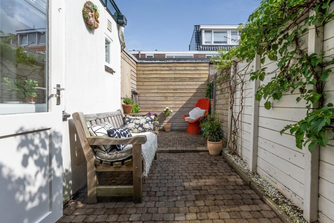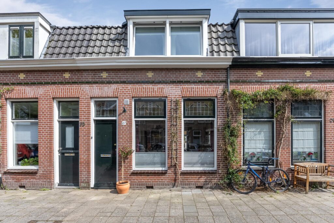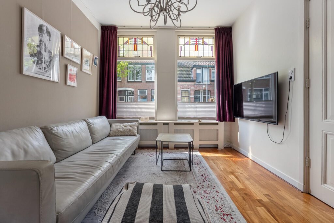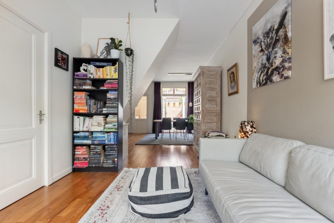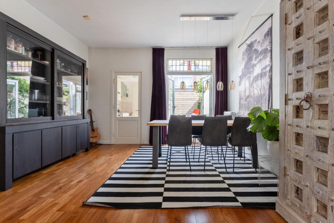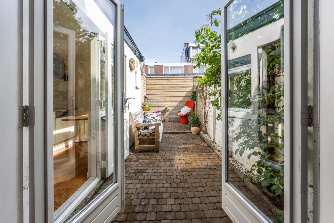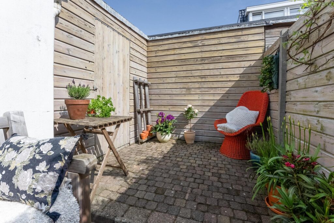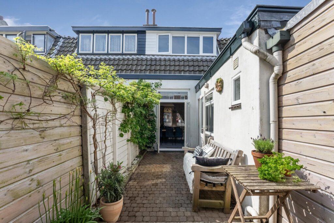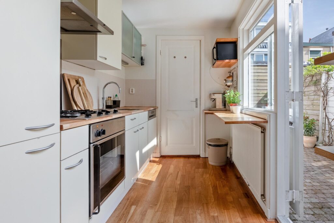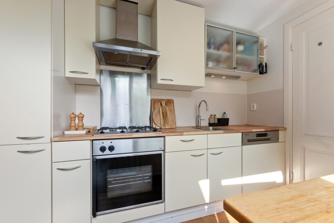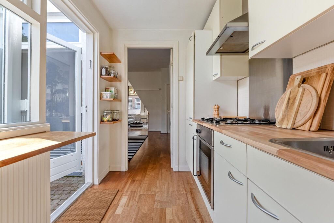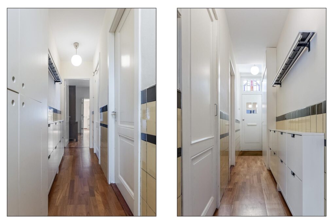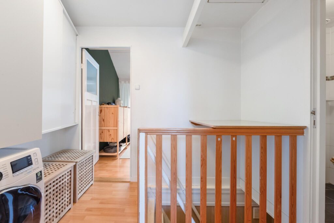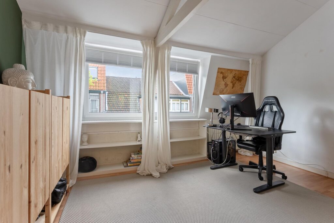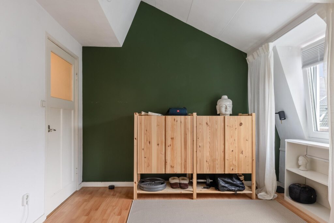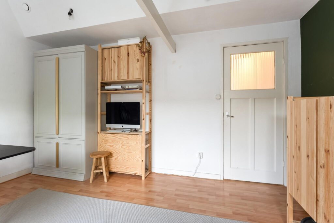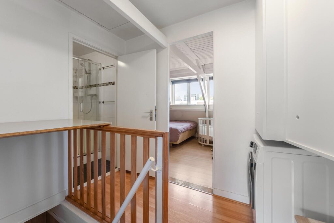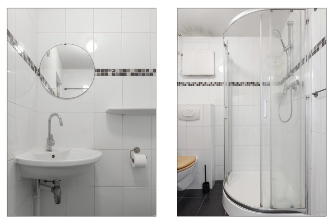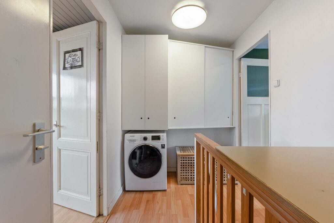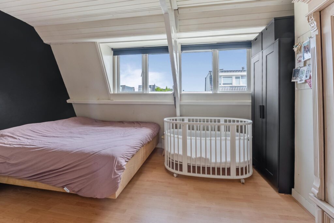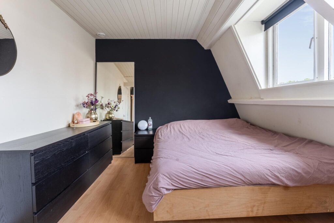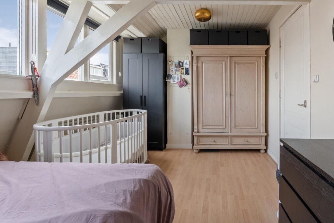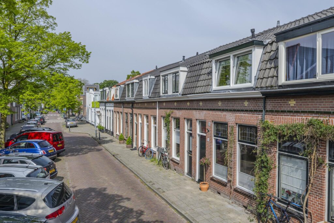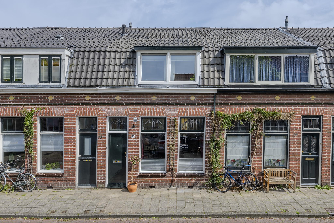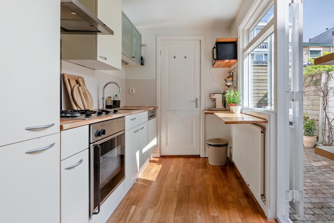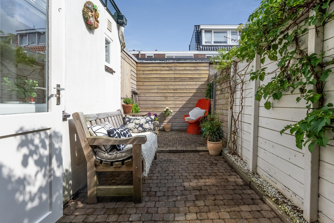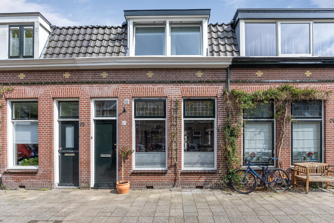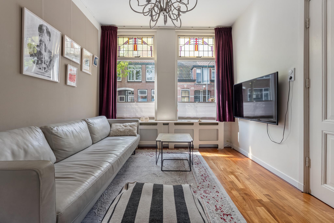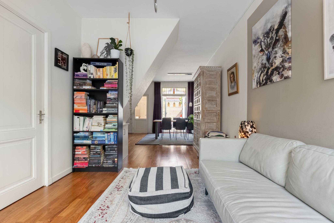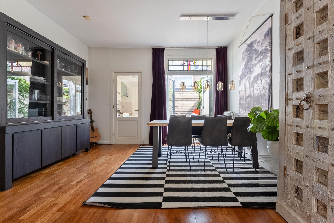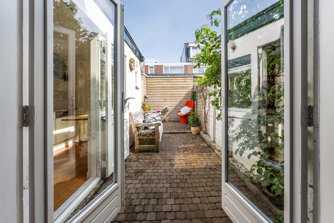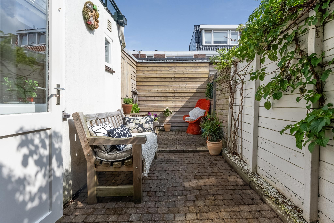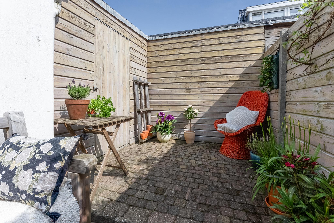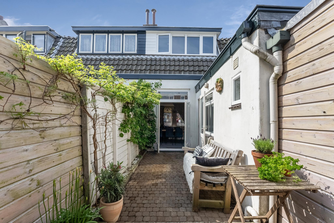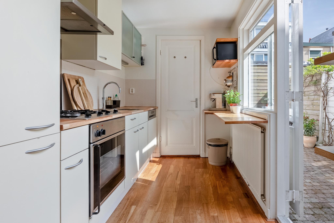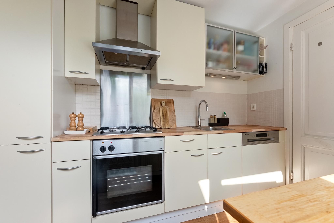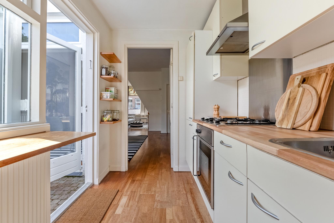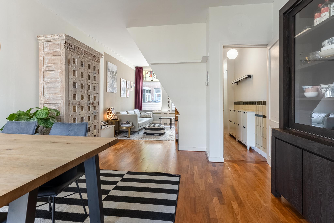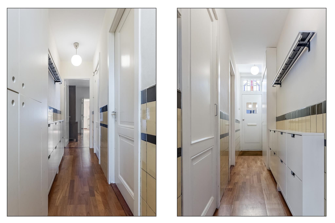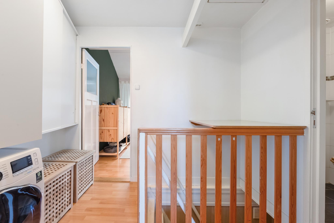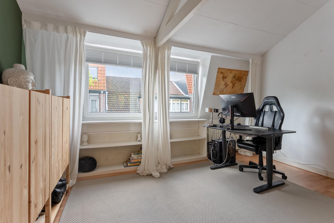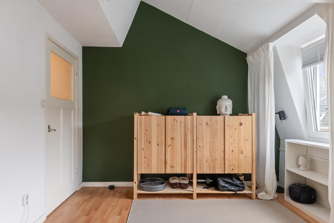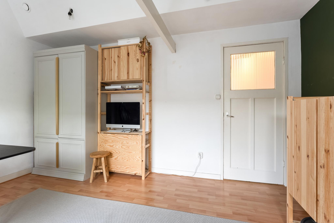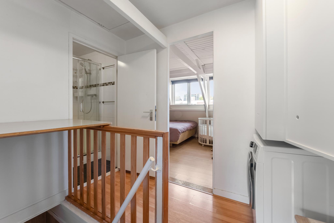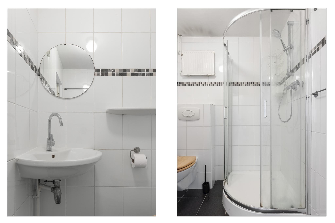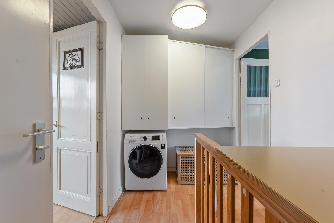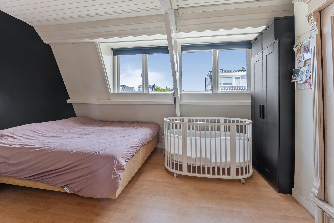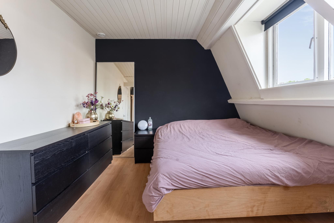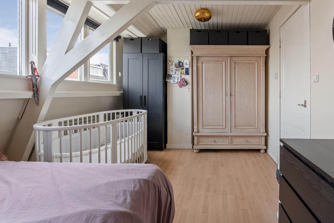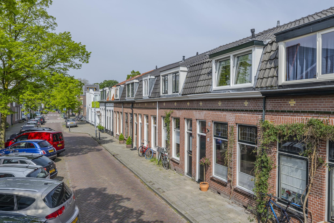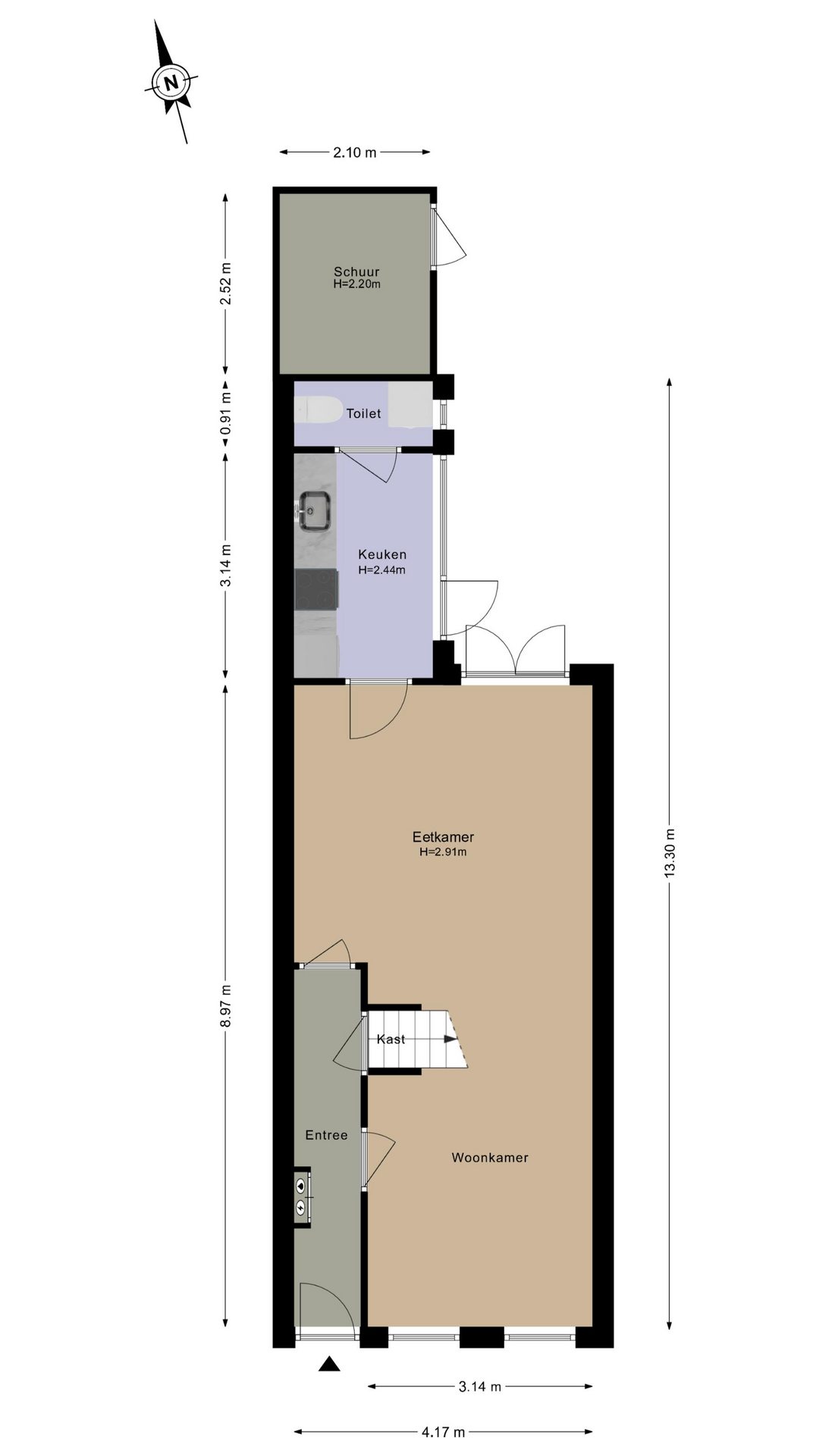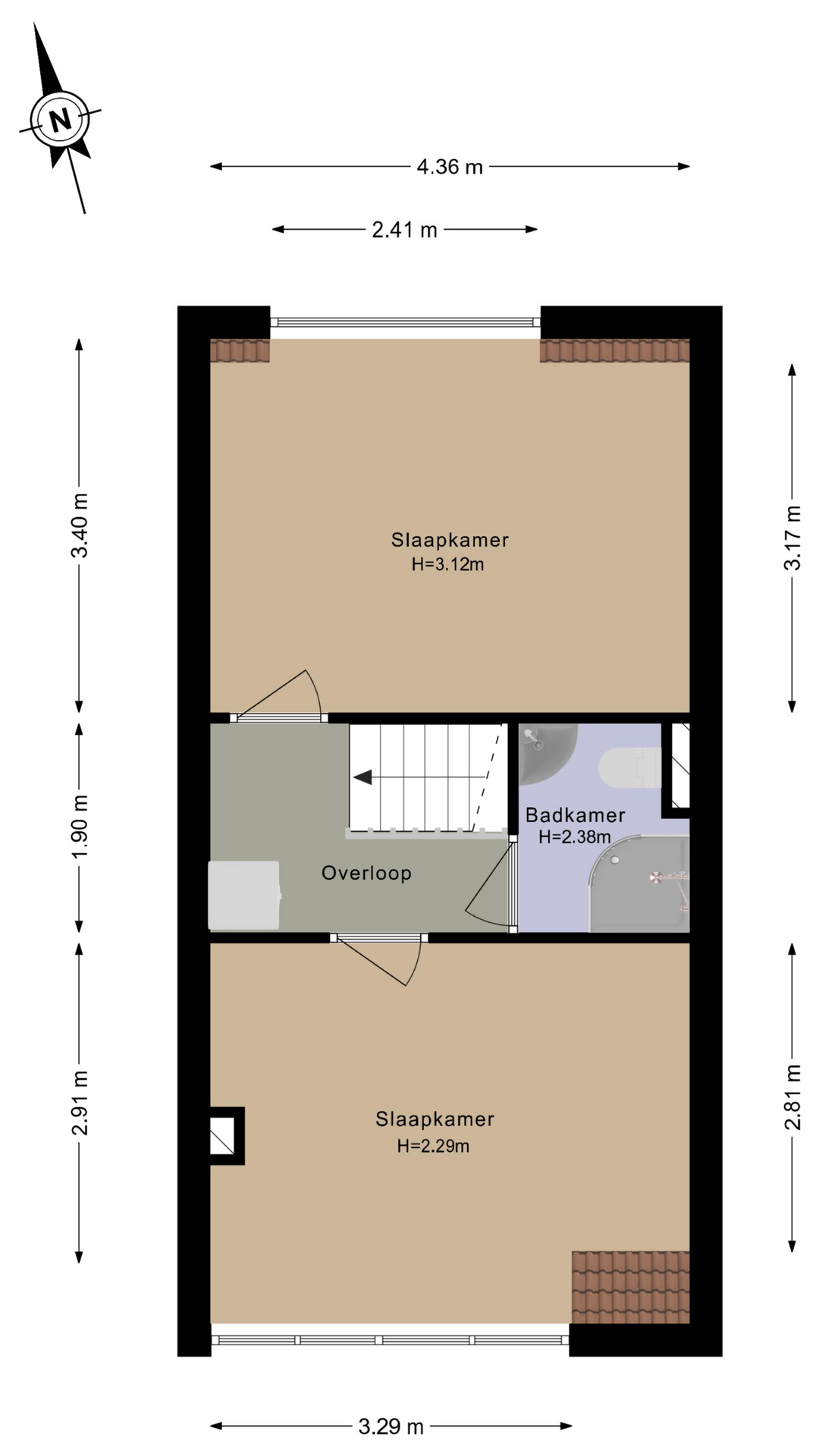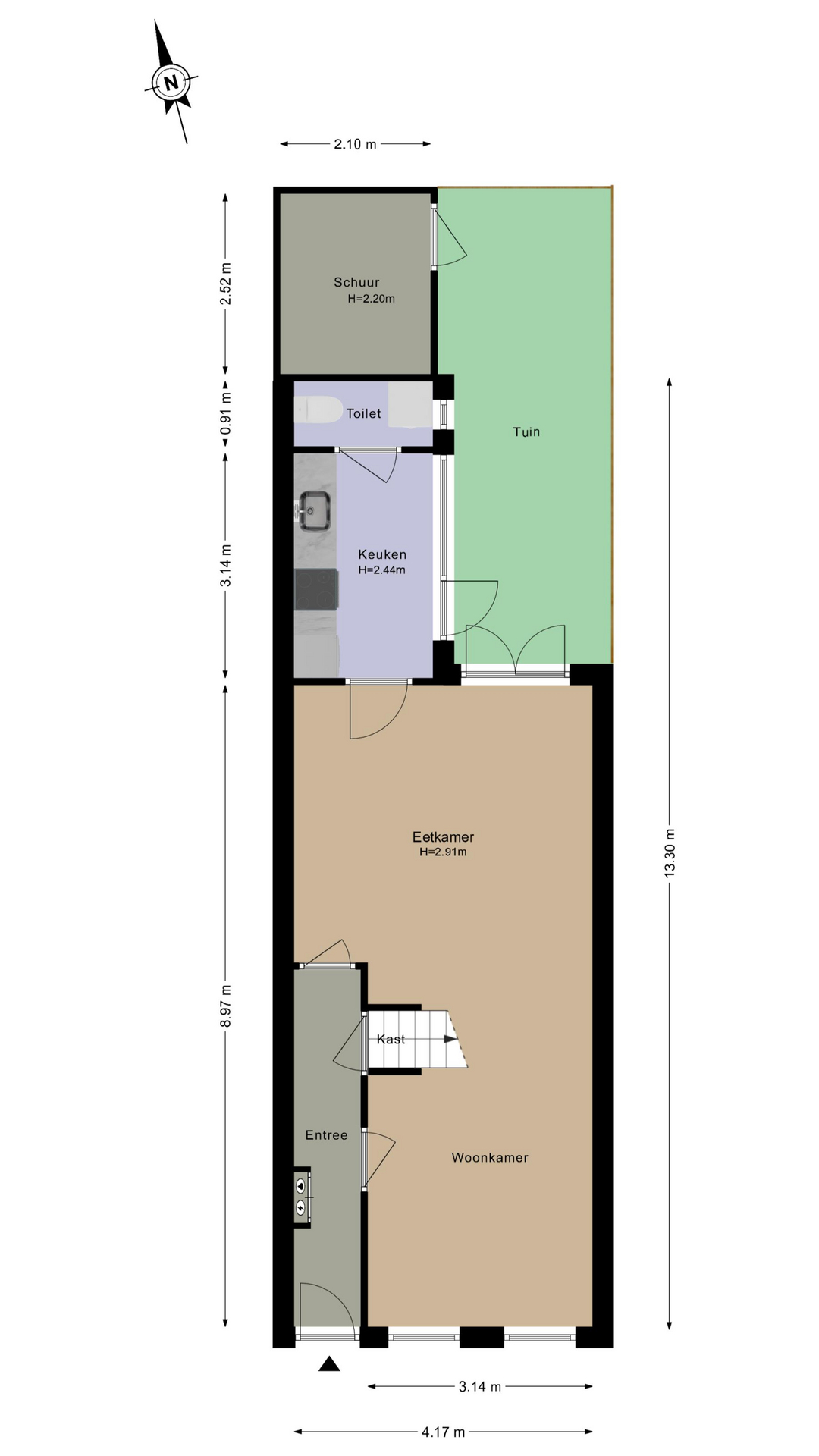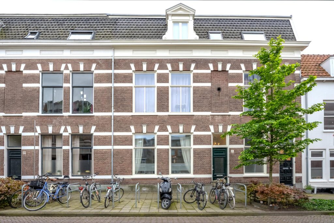
Dr. Leijdsstraat 27
2021 RE Haarlem
Sold under conditions
Description
Welcome to Dr. Leijdsstraat 27, a beautiful house in Haarlem. Upon entering you immediately experience the attractive character of this house. The spacious living room with high ceilings and large windows provide plenty of natural light and a spacious feeling. The modern kitchen is fully equipped and offers plenty of space for delicious cooking. You enter the backyard through the French doors in the living room. This is oriented to the north and has a spacious place for storage.
On the first floor you will find two spacious bedrooms and a bathroom with toilet, shower and sink. The bedrooms are both light and spacious, perfect for a family or if you want to use a room as a work space. The attic above offers plenty of storage space. The central heating boiler is also located here.
In short, a characteristic family home in a very popular neighborhood with many strong points:
• Many authentic details such as stained glass, panel doors and hallway tiles
• Spacious living room with high ceiling
• Two spacious bedrooms
• Neat bathroom with shower, toilet and sink
• At the end of the street is the Cronjé shopping street
• Nice and child-friendly neighborhood 5 minutes from the station
Layout, dimensions and house in 3D!
Experience this house virtually now, in 3D. Walk through the house, look from a distance or zoom in. Our virtual tour, the -360 degree photos, the video and the floor plans give you a complete picture of the layout, dimensions and design.
Live wonderfully in Transvaalbuurt…
Here you live in an excellent and very central location, close to the station. There are many shops in the area, such as the Cronjé shopping street (with many nice specialty shops, various restaurants and a large AH) or the Spaarneboog shopping center (with Vomar, Action and sports center).
In addition, there is a good range of schools, childcare and neighborhood playground, you will find it all in the neighborhood. Train and bus station, the cozy old town, the City Nursery Gardens, the Spaarne and the monumental Ripperd Barracks, it is all a short walk away. The dunes, beach and sea are less than half an hour's bike ride away and would you rather go by car? You can park here for free and the main arterial roads can be reached within a few minutes' drive. In short, a wonderful neighborhood to live in.
Good to know:
- Living area: approx. 82.1m2 (NEN measurement report)
- Built around 1910 on 72m2 of private land and a foundation with bricks 'op staal'
- Heating and hot water via central heating boiler from 2008 and Quooker
- Energy label E
- Delivery date to be discust
