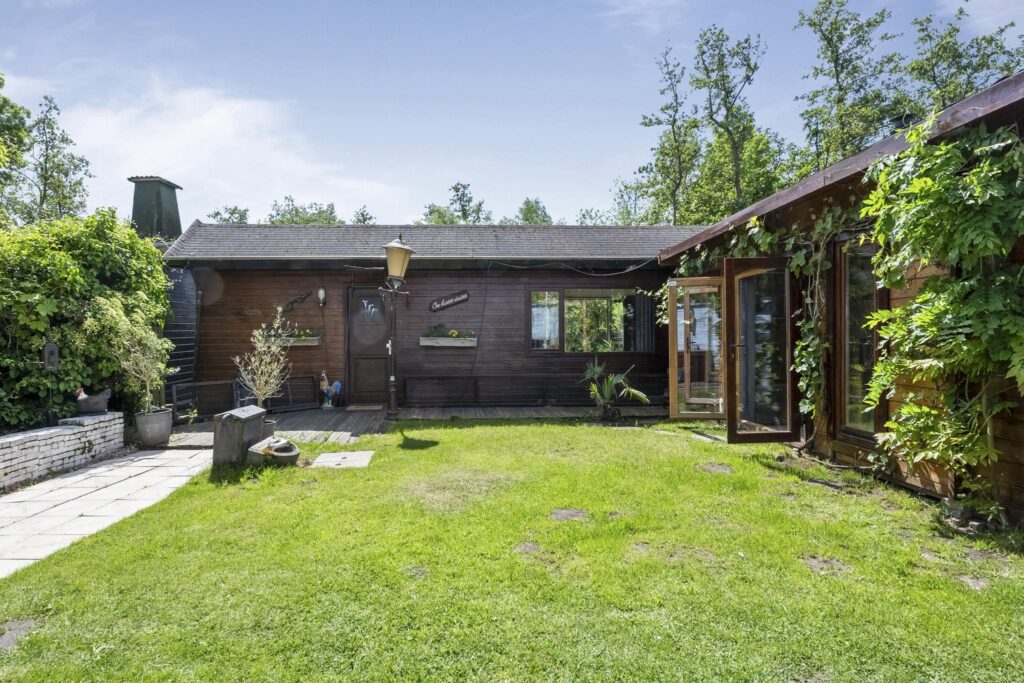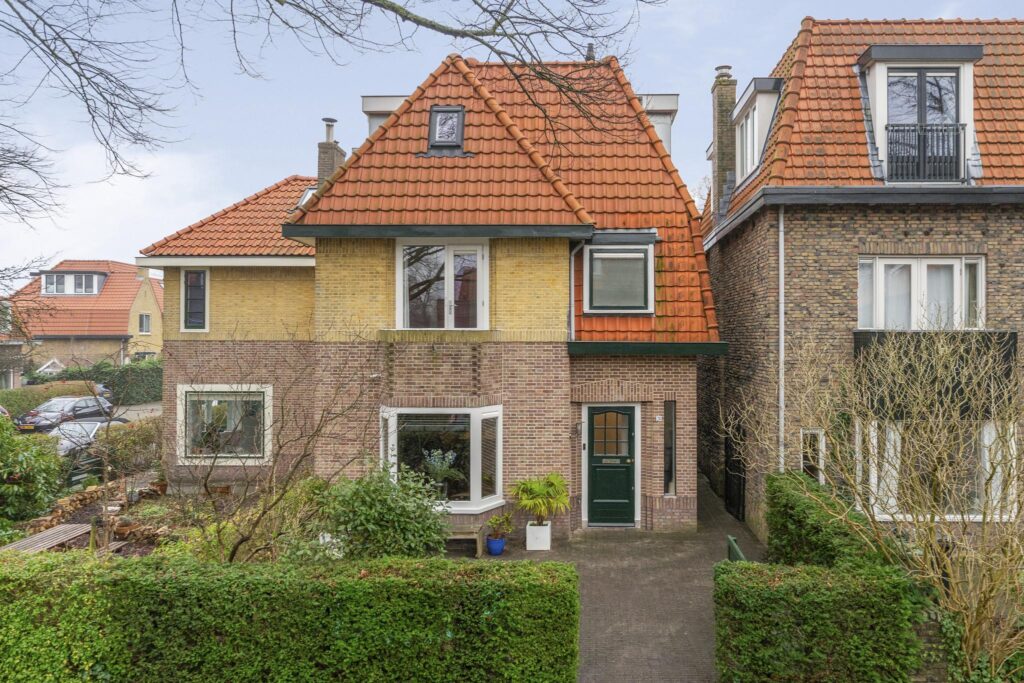
Landzichtlaan 28
2101 ZH Heemstede
Sold
Description
In this stylish, generously-sized, and very well-maintained 1920s semi-detached house, every day feels like coming home!
This beautiful family home, offering a spacious 199 m² of living space, along with front, side, and rear gardens, is peacefully located on the tree-lined Landzichtlaan in the centre of Heemstede. On the ground floor, you will find a large, light-filled living room with a bay window, herringbone parquet flooring, a conservatory, a luxury open kitchen, and a multifunctional garden room (ideal as an office, practice room, playroom, etc.). The upper floors feature a total of five well-proportioned bedrooms and two modern bathrooms. The second floor was fully renovated in 2021, creating a spacious new level. The sunny rear garden, designed by an architect, serves as a beautiful extension of the living room and includes a veranda.
Moreover, the location is perfect: in a child-friendly, quiet neighbourhood, right in the centre of Heemstede and within walking distance of the Heemsteedse Binnenweg, with all imaginable amenities nearby.
Key features:
• Very well-maintained 1920s semi-detached house with high-quality finishes
• Spacious living room with bay window, featuring a herringbone parquet floor
• Conservatory with a skylight and French doors leading to the garden
• Modern open kitchen (2018) with premium Miele appliances and a Quooker tap
• Multifunctional garden room, ideal as a chill-out space, home office, or practice room
• Large front, side, and architecturally designed rear garden with veranda and storage shed
• Five bedrooms with ample built-in storage and two bathrooms • Second floor professionally added in 2021, providing a spacious new level
• Energy label C: well-insulated home with five solar panels
• Professionally inspected property, inspection report available upon request
• Child-friendly, quiet neighbourhood with shops, schools, and sports facilities nearby
• Short bike ride to the centre of Haarlem, various nature reserves, the beach, and dunes
Floor plans, measurements, and 3D virtual tour!
Experience this property virtually, with our 3D tour, 360-degree photos, video, and floor plans giving you a complete view of the layout, dimensions, and design.
Ground floor:
The living room, with bay window, is divided into a sitting area at the front and a dining area at the rear. The adjoining conservatory, with skylight, brings in plenty of natural light. The modern open kitchen, featuring premium appliances (including Quooker, steam oven, combination oven, induction hob with extractor, fridge, and dishwasher), is the heart of the home. The expanded garden room is multifunctional. Currently used as a playroom for the children, it could also serve as an office, practice space, or chill-out room.
The sunny rear garden has been thoughtfully designed by an architect and forms a seamless extension of the living room. On the side of the house, there is space to store bikes, and there is also a side entrance. At the back of the garden, a lovely lounge area has been created under the veranda.
Upper floors:
On the first floor, you will find three bedrooms, a separate second toilet, and the first bathroom with a bathtub, vanity unit, and walk-in shower.
In 2021, the second floor was added, designed in a stylish manner. This floor contains two more spacious bedrooms, the second bathroom with a walk-in shower, vanity unit, and third toilet. Finally, there is a separate practical laundry room with space for a washing machine, dryer, and the central heating system.
Location:
The property is ideally located in the peaceful and family-friendly centre of Heemstede, with all necessary amenities just around the corner. The charming Heemsteedse Binnenweg, with a variety of shops, supermarkets, and restaurants, is just around the corner. You will also find a wide range of schools, libraries, childcare, sports fields, and the Groendendaalse forest. The beach and dunes are just a short bike ride away, and the historic centre of Haarlem is only a few minutes away.
Additionally, the property has excellent access to public transport and major roads (N201, N205, and N208) leading to Haarlem, Leiden, Hoofddorp, Schiphol, and Amsterdam. All of this makes for an ideal and comfortable living situation.
Good to know:
• Living area: approx. 199 m² (NEN measurement report)
• Built around 1922 on 253 m² of private land
• Foundation on concrete slab
• Heating and hot water via central heating system (Atag 2015)
• Wooden window frames throughout
• External paintwork professionally done in 2021
• Fully fitted with HR++ glazing (except for the front door area)
• Insulated floors and roof
• 5 solar panels (2021)
• Meter box fully renewed in 2021
• Energy label C
• Delivery in consultation
In short, a beautifully well-maintained semi-detached family home in an ideal, child-friendly neighbourhood, offering peaceful living just a stone’s throw from all the amenities you could need!



