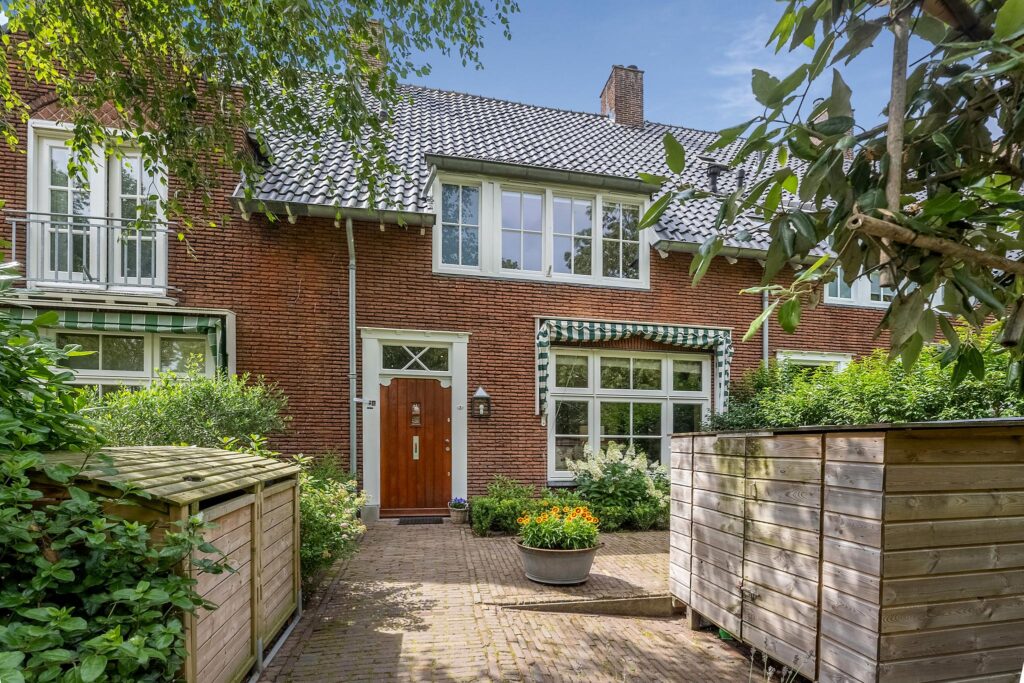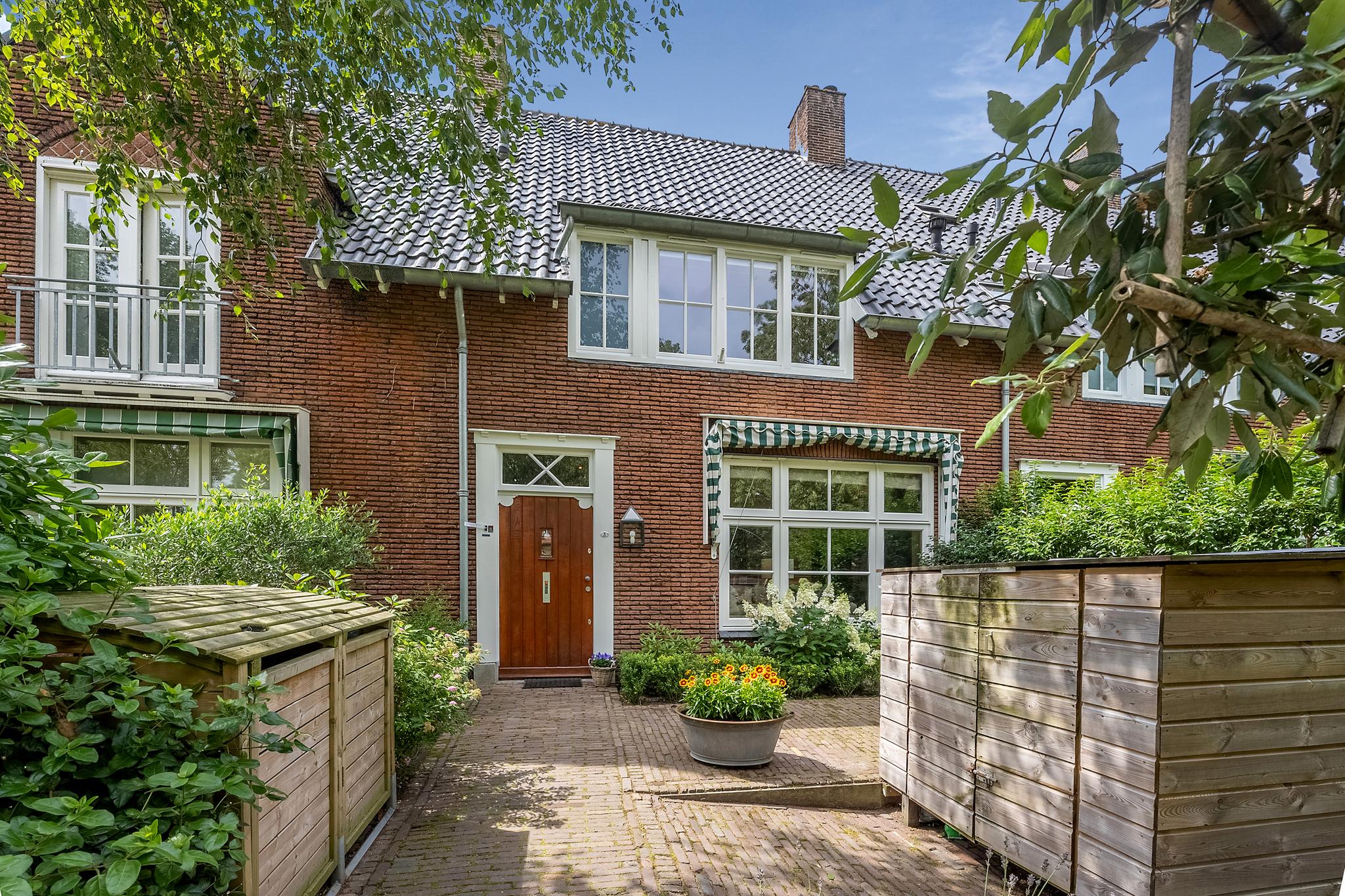Franz Schubertlaan 3
2102 EJ Heemstede
Sold
Description
What a fantastic, stylish house! A true feast for the eye! For those looking for space and luxury, this is the perfect house.
It is good living in this modern and well-maintained 1948 terraced house of approx.167m2. From 2015, the house has been thoroughly and beautifully renovated. With four bedrooms, a front garden and a whopping 18.5m deep, redesigned back garden (2022) on the sunny west side, it offers everything you're looking for.
• Atmosphere and character. Panelled doors, roded windows, granito flooring in hallway and oak flooring on all floors
• Spacious living room (65m2) with two fireplaces and sliding doors to the garden
• Luxurious modern kitchen (Siematic) with 'Siemens' built-in appliances
• Two bathrooms (2021 and 2019), each with underfloor heating and a toilet on each floor
• Sunny deep back garden with veranda, shed and back entrance facing west
• Possibility to create an extra bedroom on the 2nd floor
• Tight finishings and beautiful contemporary colours
• Situated in the popular and child-friendly Composer neighbourhood
• Within walking distance of the shopping streets (Binnenweg/Jan van Goyen)
• Various (primary) schools, day-care centres and sports clubs in the immediate vicinity
Layout, dimensions and design in 3D!
Experience this house virtually now, in 3D. Walk through the house, look from a distance or zoom in. Our virtual tour, the -360 degree- photos, the video and the floor plans show you a complete impression of the layout, dimensions and design.
Layout:
The most striking feature of the house is the spacious 65m2 living room with beautiful oak floorboards, two designer fireplaces (one wood and one gas) and a beautiful skylight in the extension. There is a luxury (Siematic) kitchen has been realised with cooking/sink island and practical wide drawers. The kitchen is complete with (Siemens) built-in appliances; a Quooker, dishwasher, combi-oven/microwave, steam oven, fridge, freezer, sink and induction hob with stainless steel chimney hood. A kitchen for people who love to cook. In the hall, you will find the original granito floor as an eye-catcher and the modern toilet with fountain.
On the first floor are two spacious bedrooms, both with built-in wardrobes. A third room currently serves as a walk-in closet and a modern bathroom with walk-in shower, washbasin and second toilet. On the landing is a built-in closet with the washing machine and dryer set-up.
The second floor offers a third, and also spacious bedroom with beautiful built-in wardrobe wall, dormer window and 3.8m high ridge. Also on this floor is a bathroom with bath, shower, washbasin and third toilet. Storage space is well provided for: attic accessible via loft ladder and storage behind the knee partitions.
Location:
The location in the quiet and child-friendly Componistenbuurt with all conceivable residential facilities around the corner can truly be called ideal. At a short distance, you will find the pleasant Heemsteedse shopping streets 'de Binnenweg' and 'Jan van Goyen' with various specialist shops, supermarkets and cosy restaurants. You will also find a wide range of schools (primary school literally around the corner!), library, childcare, sports fields and the Groendendaalse bos. In summer, you can swim in the Spaarne and the Bronsteevijver, but the beach and dunes are also within cycling distance.
In Haarlem's beautiful old town, you can be in the city in no time. Finally, the location in relation to public transport, arterial roads N201, N205 and N208 towards Haarlem, Leiden, Hoofddorp, Schiphol and Amsterdam is very convenient.
Good to know:
- Living area: approx 167 m2 (NEN measurement report)
- Built around 1948 on 263 m2 own land and a foundation on steel
- (Underfloor) heating and hot water via HR boiler from 2020 and Quooker Combi
- Energy label: A (valid until 2034), fitted with floor and roof insulation and insulating glazing
- Sun blinds at front and rear and above skylight
- Free parking in front of the door
- Delivery in consultation, choice of buyer's notary



