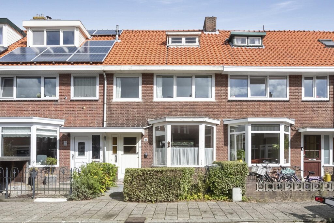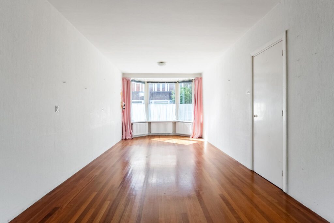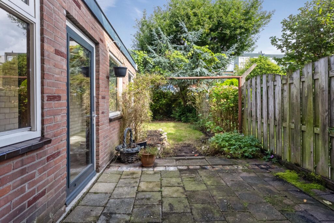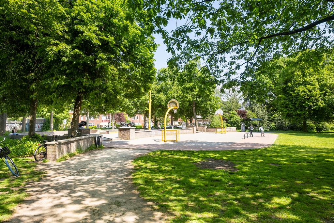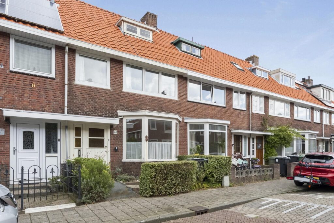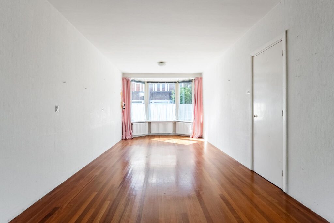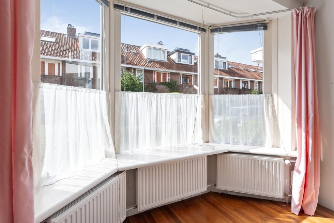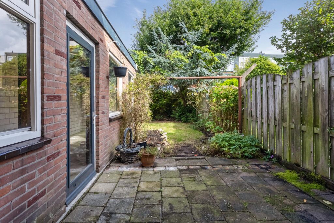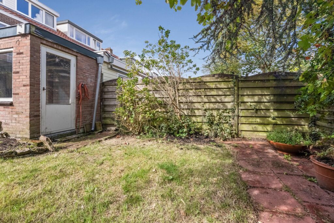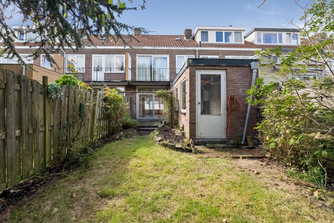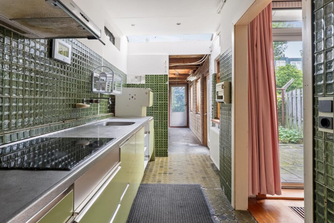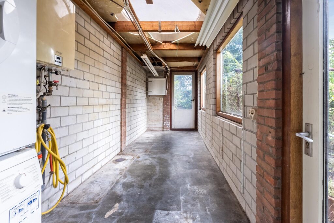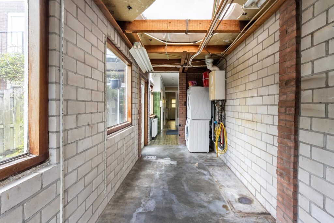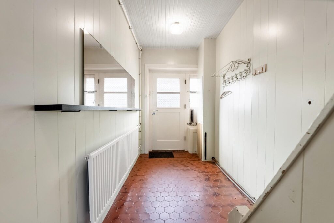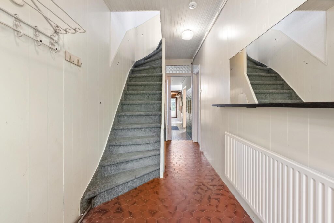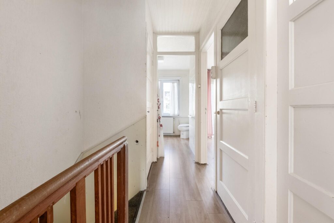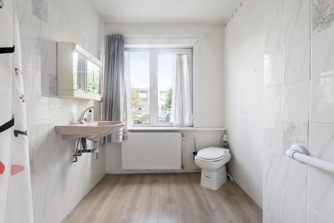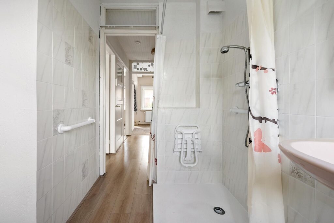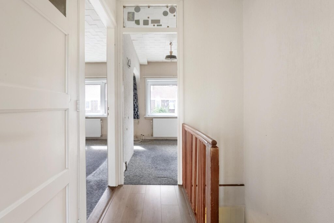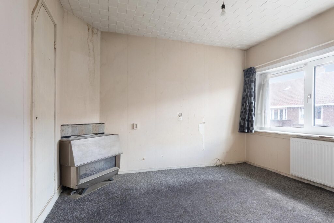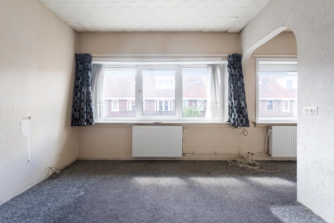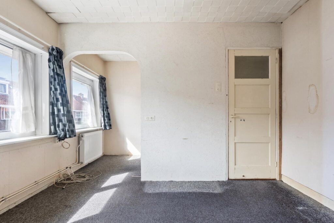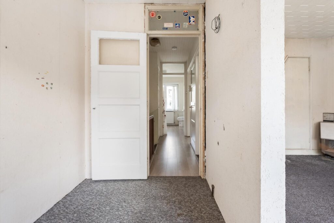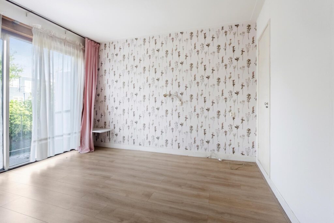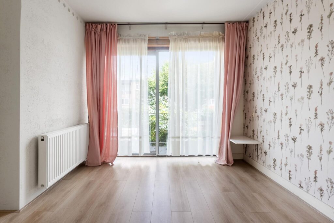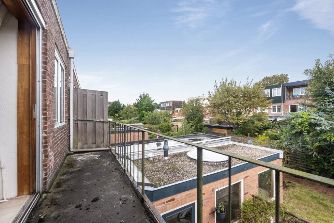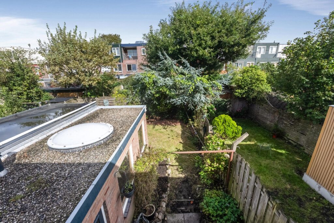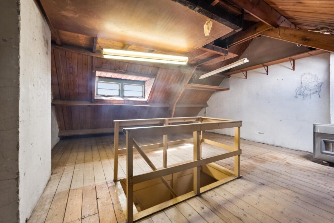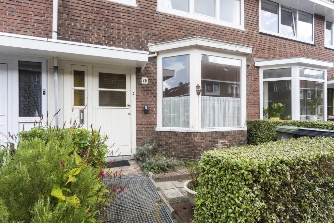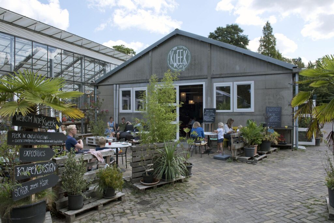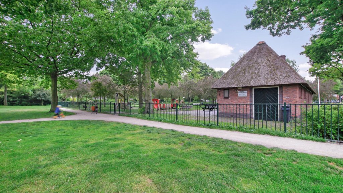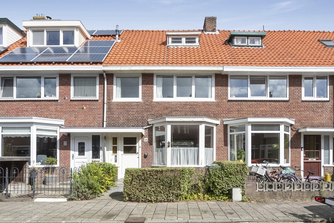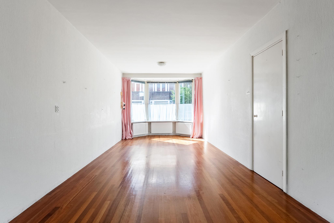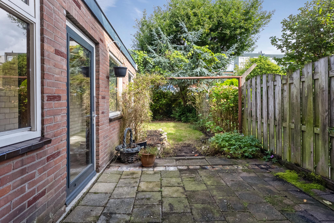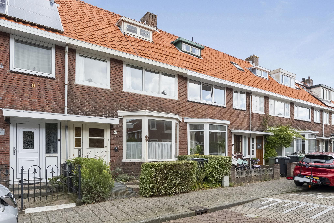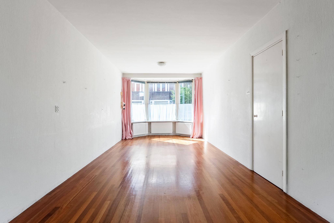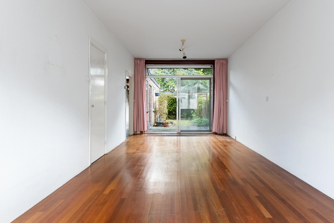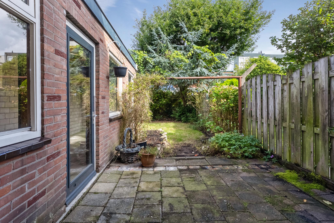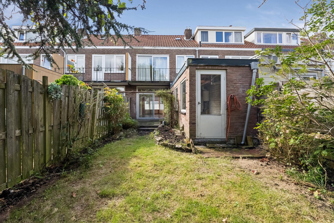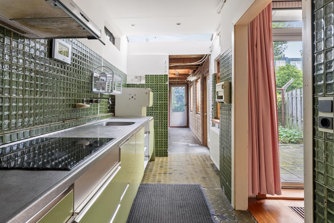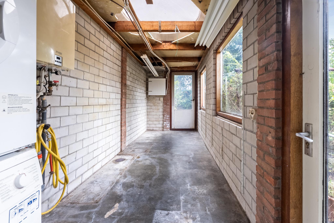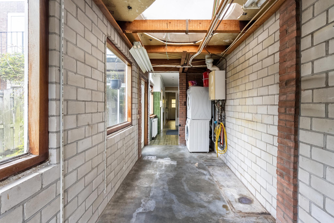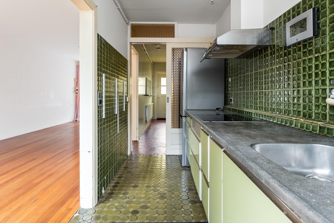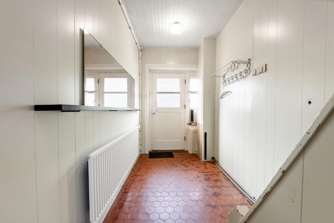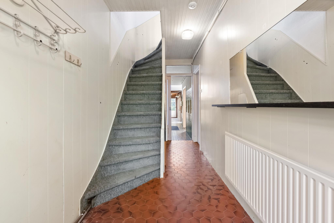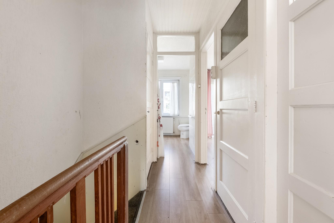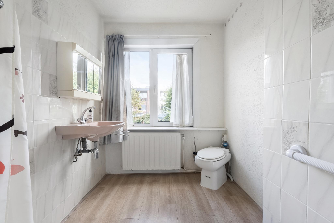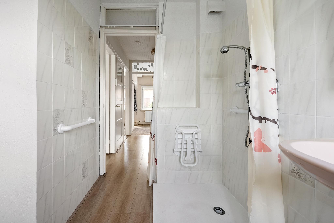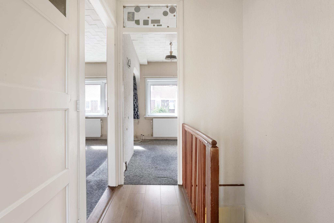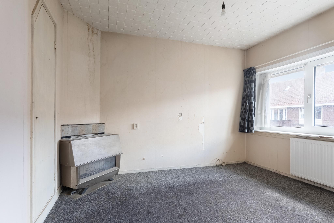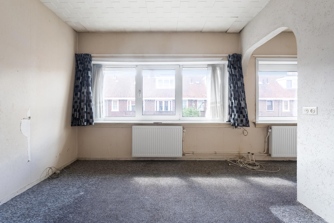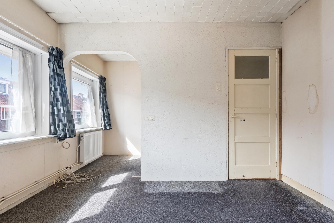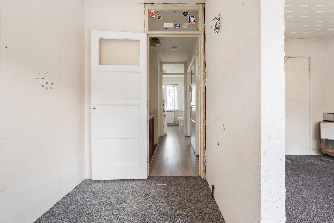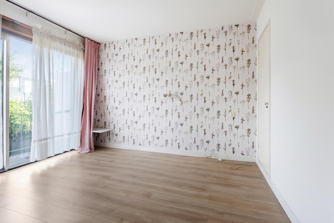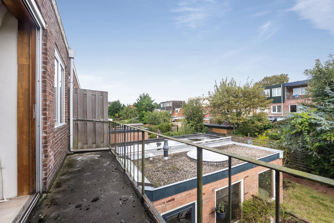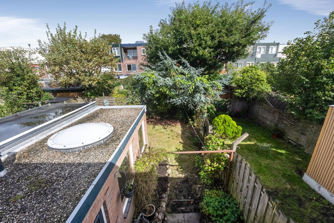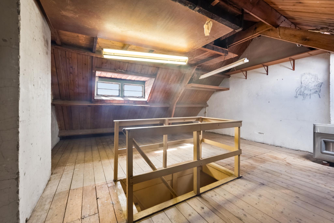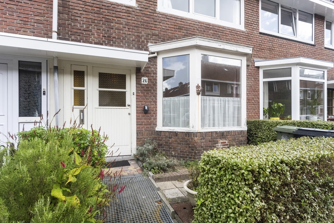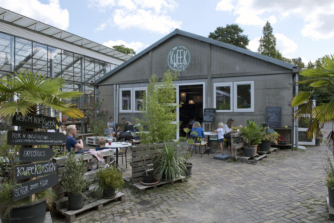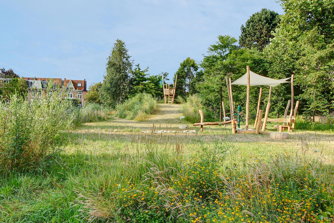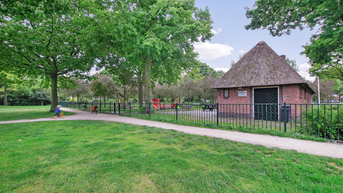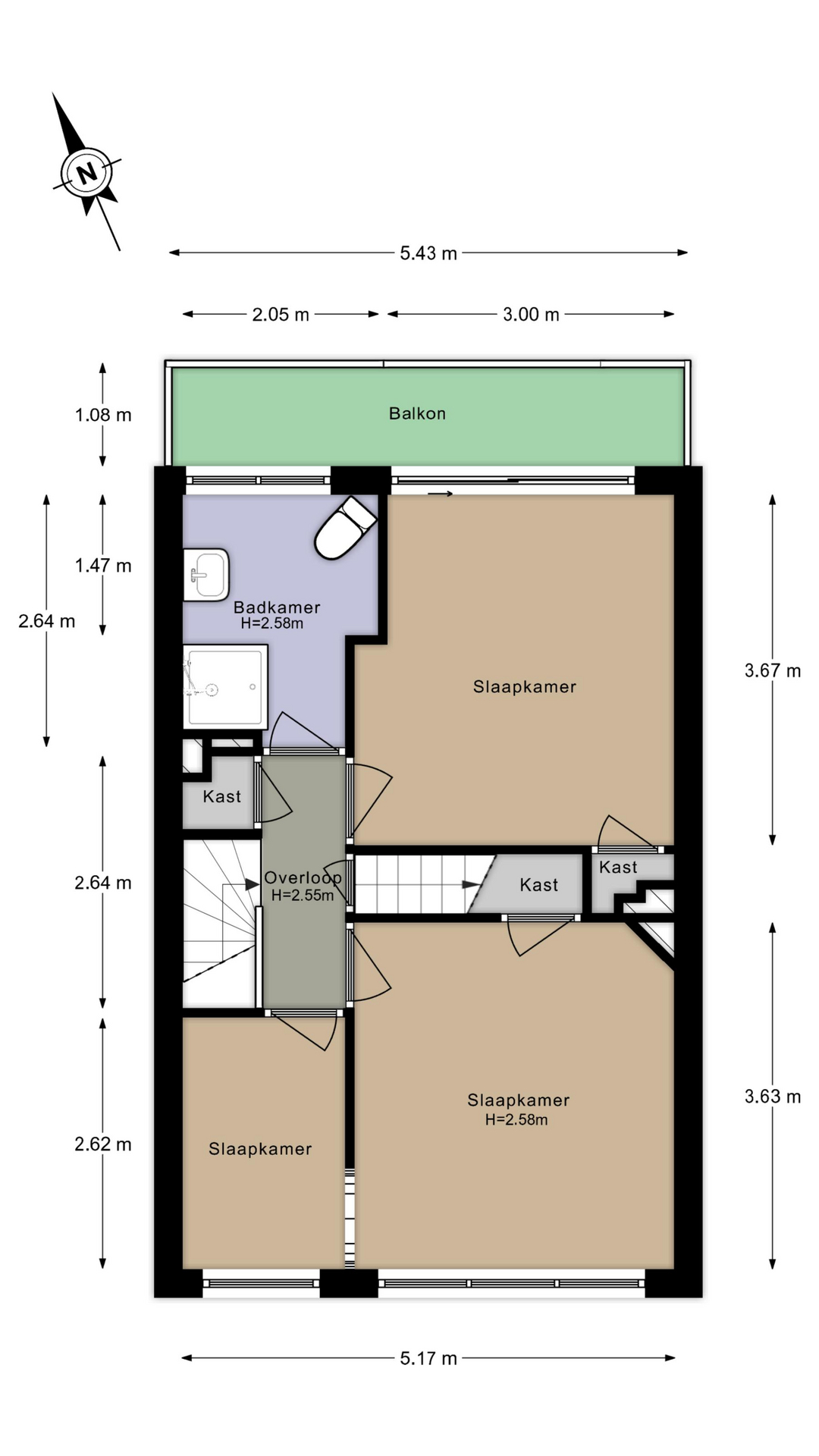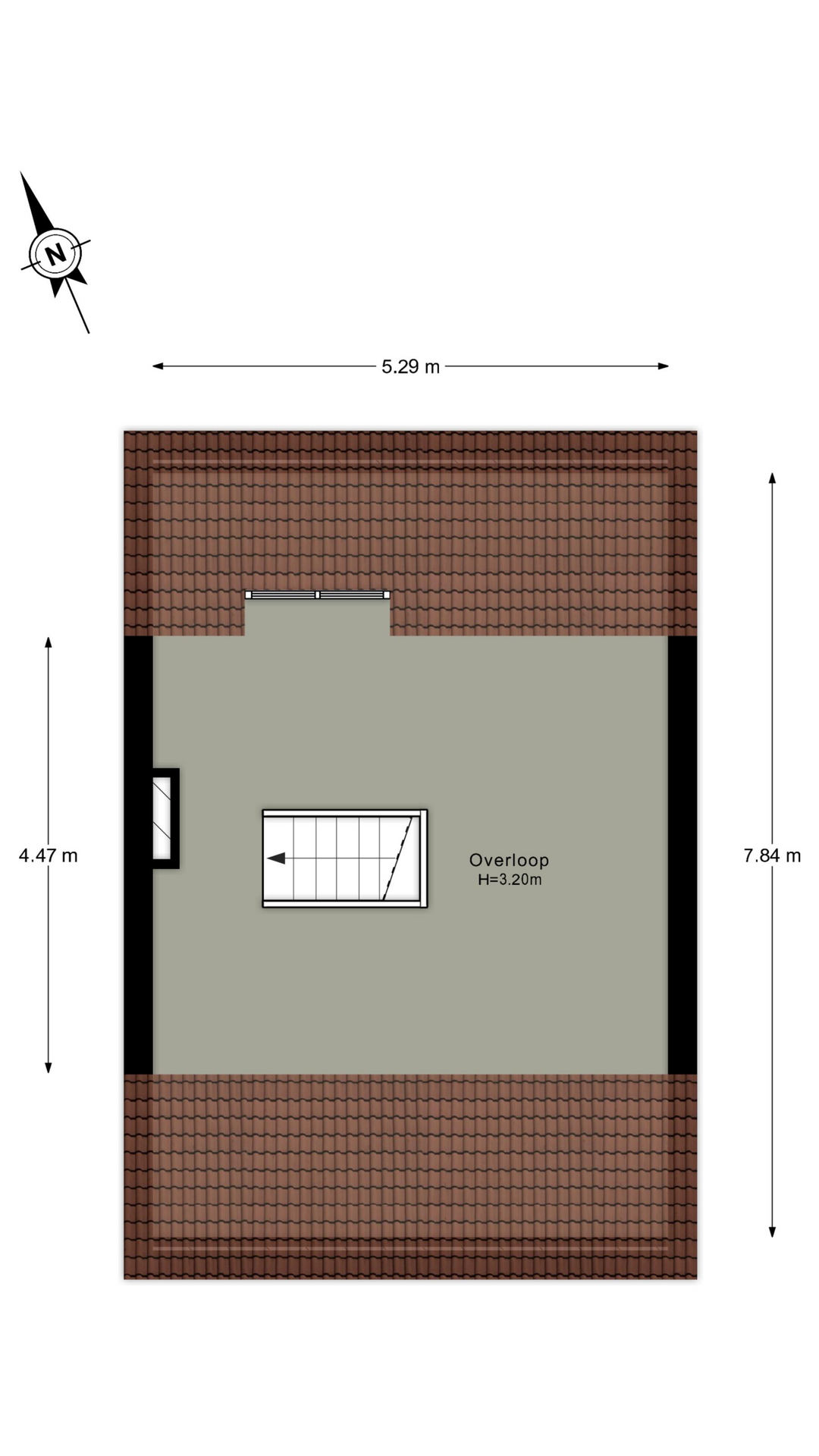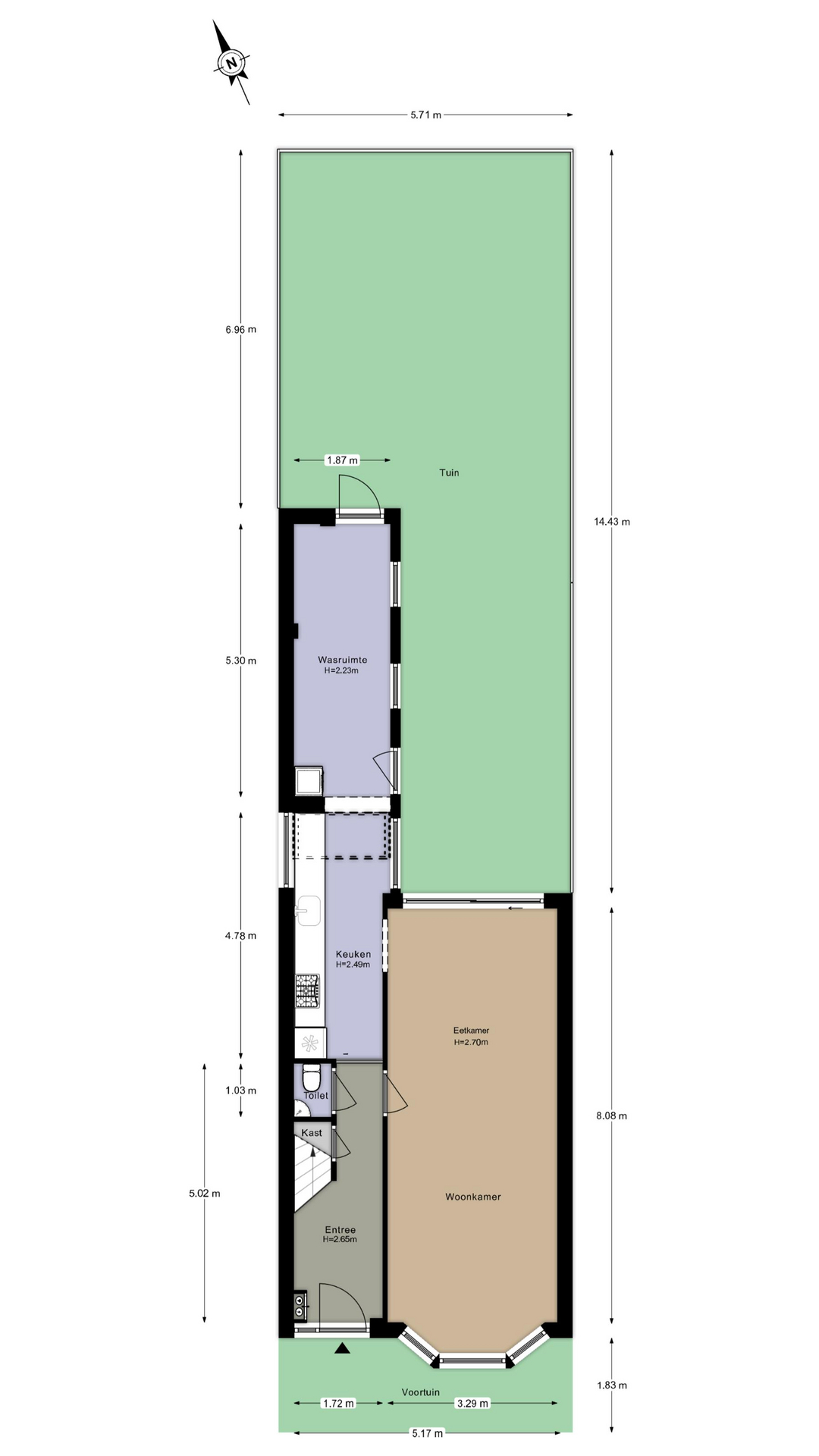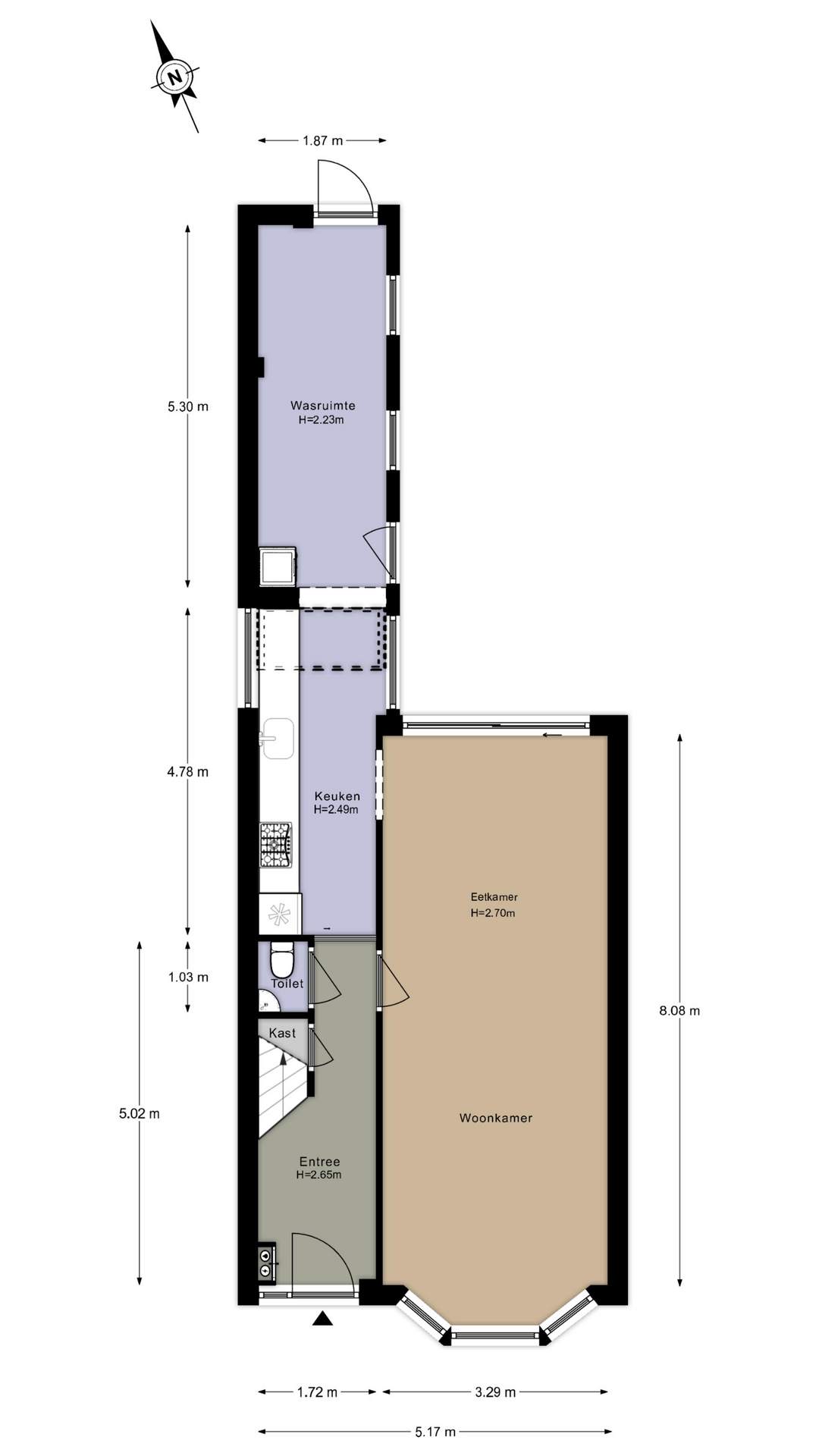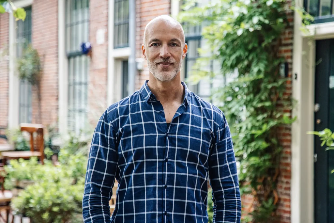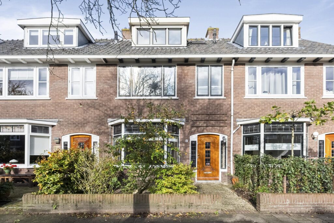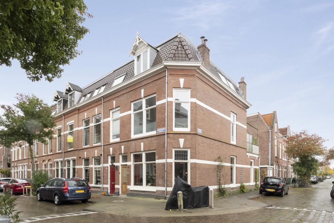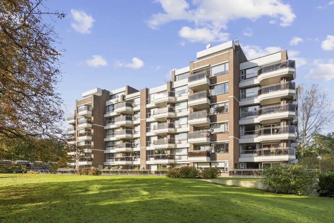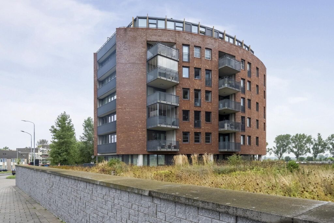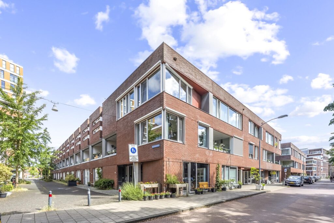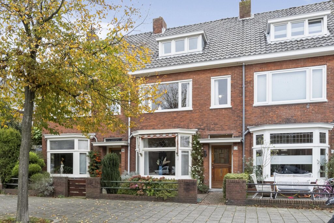
Weteringstraat 26
2023 RV Haarlem
Sold under conditions
Description
Welcome to this lovely 1930s family home on the cosy Weteringstraat, located in the popular Bomenbuurt, one of Haarlem's most disirable neighbourhoods.
This is your chance to create your dream home! This lovely family home to be modernised has 3 bedrooms and a spacious attic floor where you can easily create another 2 bedrooms and a second bathroom. The lovely sunny back garden of almost 15 metres deep offers plenty of privacy and is an oasis of peace and greenery. In addition, the house is located in an ideal and child-friendly environment with all residential facilities such as shops, schools and arterial roads within easy reach.
In short, this house is ideally suited for people who would like to modernise their home to their own taste and comfort and then, just like the previous residents, enjoy living there for many years.
All the plus points in a row:
• A lovely light 1930s house with a bay window that gives the house a characteristic appearance
• On the first floor there are 3 well-sized bedrooms
• Due to the various expansion options, a perfect opportunity to create more living space.
• Front garden and lovely back garden, an ideal place to enjoy the sun and relax outside
• Can be completely renovated and expanded to your own taste by means of an extension and dormers
• Building inspection approved home, the report is available for inspection.
• Various city parks and playgrounds in the immediate vicinity, such as the Zaanenpark, the Stadskweektuin and Burcht ter Cleef
• The dunes and the beach are less than 25 minutes away by bike
In short, you are very welcome in this lovely family home located in a popular neighborhood that has the potential to be modernized to your own taste. This home has everything you need to become your ideal home.
Layout, dimensions and home in 3D!
Discover this home virtually in 3D. Experience the layout, dimensions and design with our virtual tour, 360-degree photos, video and floor plans.
Plenty of potential
Enter this charming home and see the possibilities immediately. During a viewing it is easy to imagine that the house has plenty of potential to make it your dream home.
Outdoor living
Front garden and deep sunny garden, ideal for summer barbecues and people with green fingers can indulge themselves here.
First floor
3 bedrooms and a simple bathroom, all ready to be transformed to your wishes.
Attic
Currently the attic is an open space with a fixed staircase that can be divided according to your own wishes. Here are certainly 2 good bedrooms and a second bathroom possible
Live wonderfully in the Bomenbuurt…
The location and position in the Bomenbuurt is great! A spacious neighborhood with lots of greenery and attractive houses from the 1920s and 1930s, mostly with front gardens, bay windows with stained glass. Here you live close to the Stadskweektuinen (coffee shop, picking garden, playground, neighborhood events) and close to the Kleine Veerpolder with the Schoterveense mill. A safe and social neighbourhood with all residential facilities within easy reach: a wide range of schools, childcare, playgrounds and sports. And all that close to the beach, dunes and the pleasant centre of Haarlem!
Good bus connections, the Cronjé shopping centre (with a large AH) and the old city centre of Haarlem are all within cycling distance. The neighbourhood is popular because of the architectural style and atmosphere. But the central location between arterial roads (A9), the ring road and Bloemendaal aan zee (25 minutes by bike) also makes this a nice neighbourhood where you will enjoy living.
Good to know:
- Living area: approx. 123 m2 (NEN measurement report)
- Built around 1932 on 138 m2 of private land.
- Energy label E
- Heating and hot water via central heating boiler (Remeha from 2010)
- Partially fitted with double glazing
- Recent building report available
- Delivery in consultation
