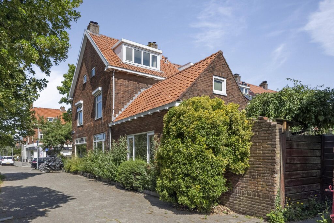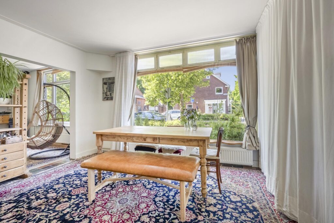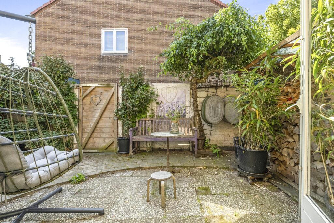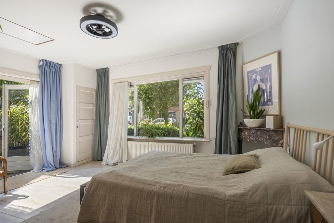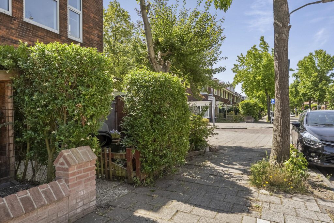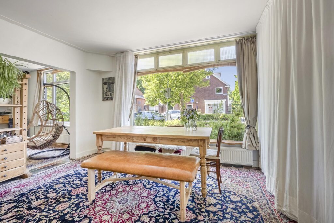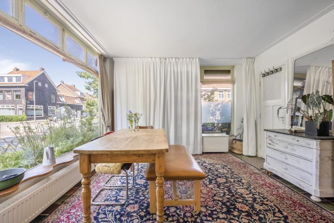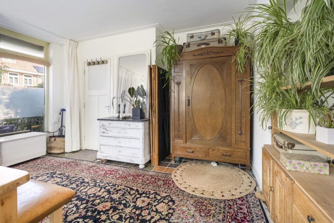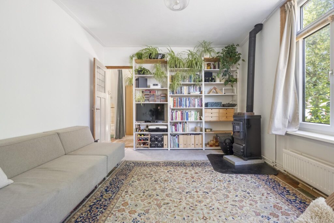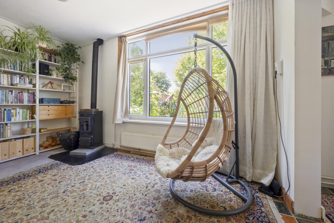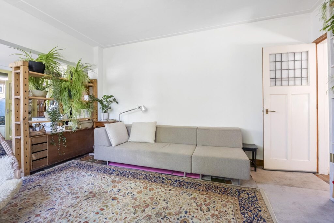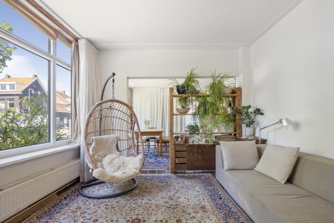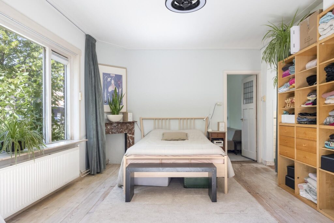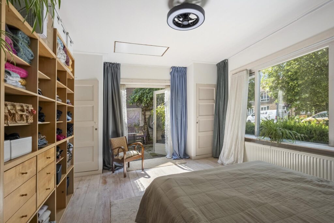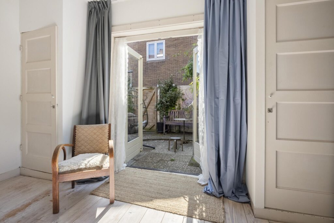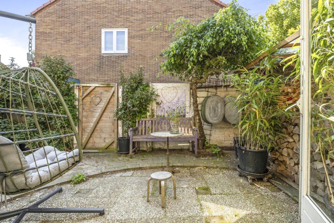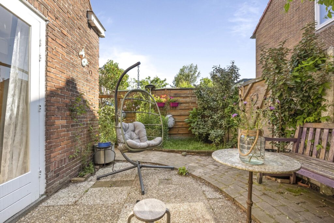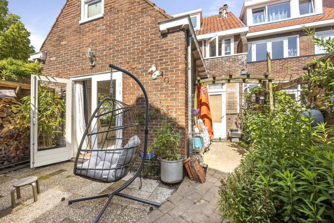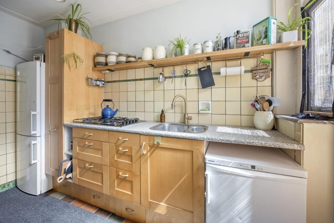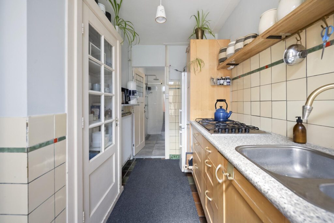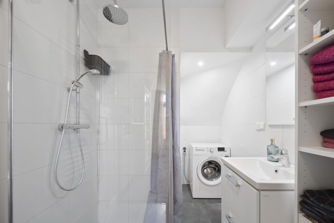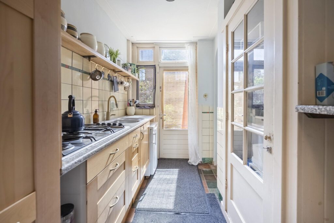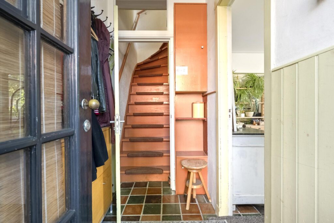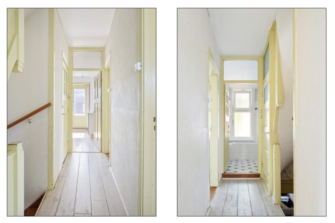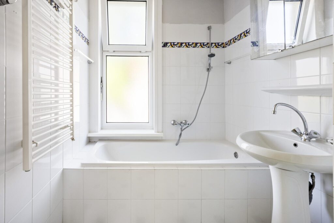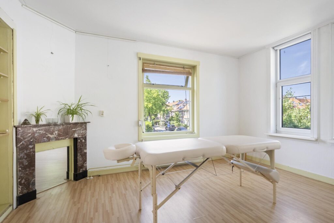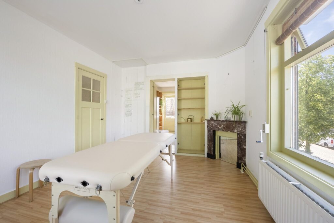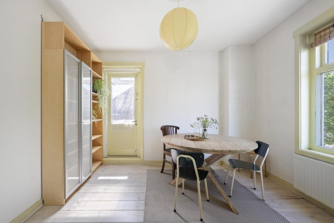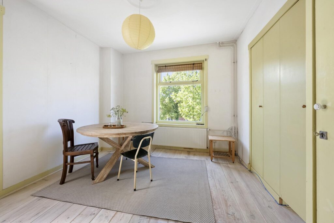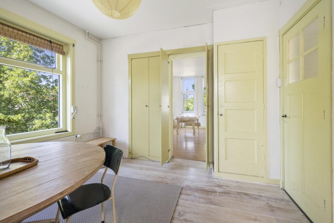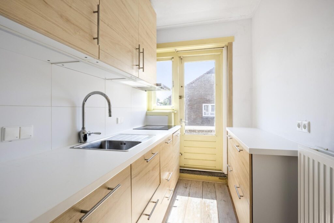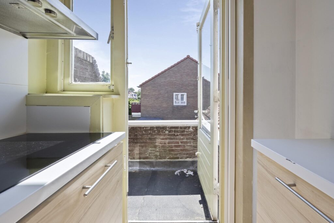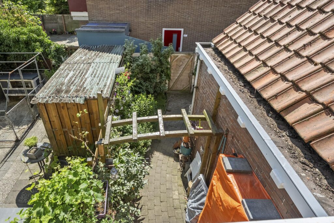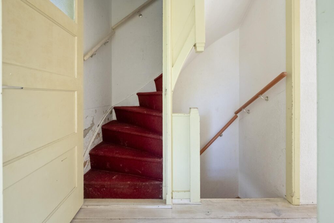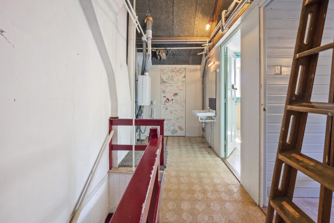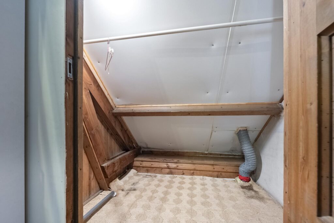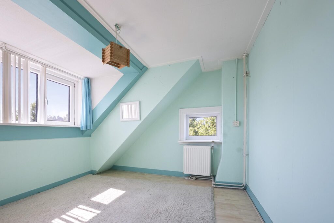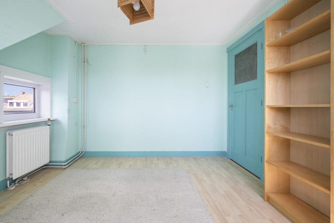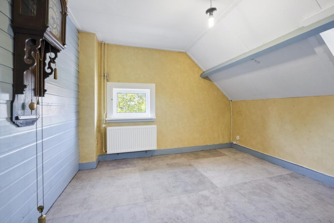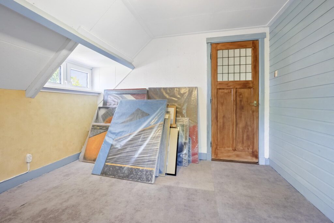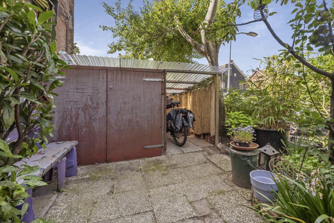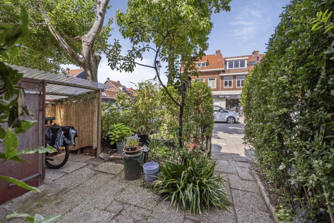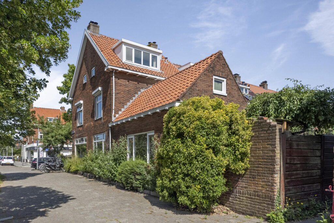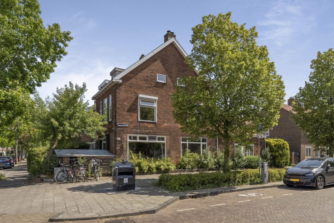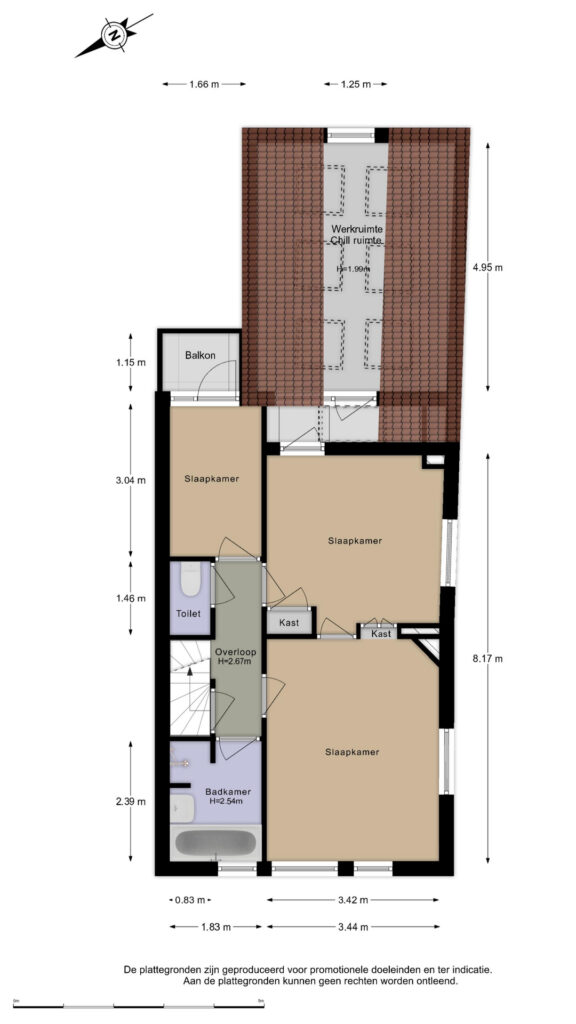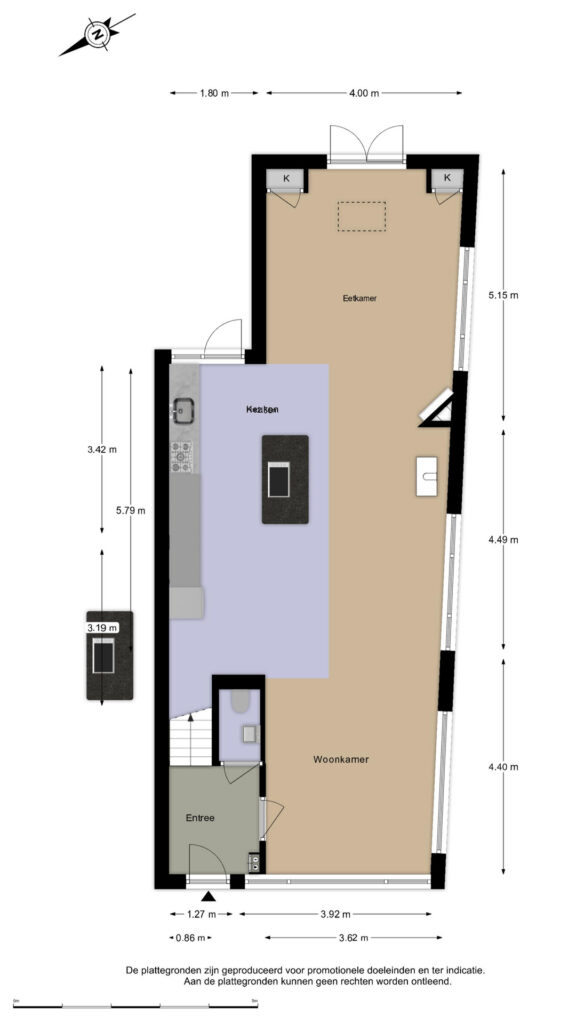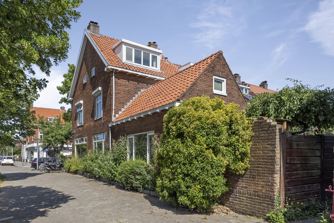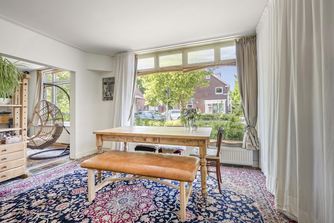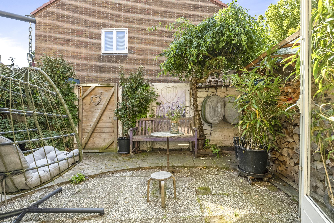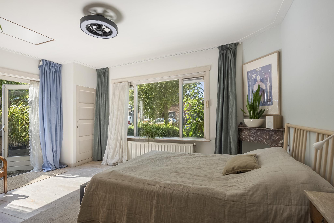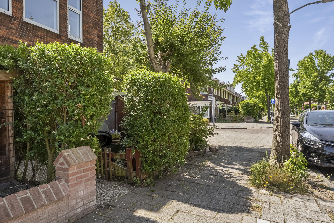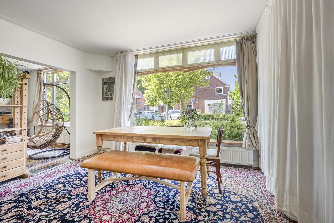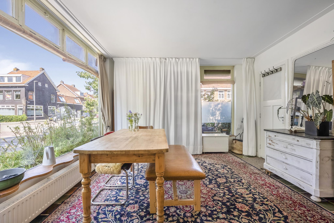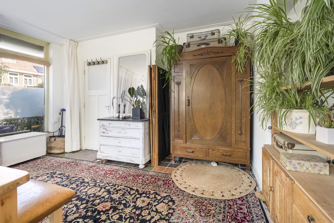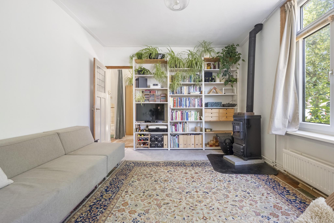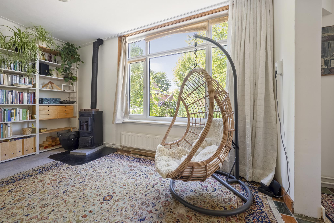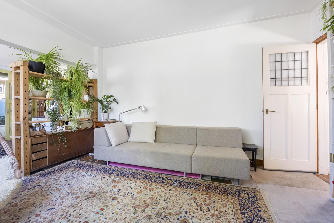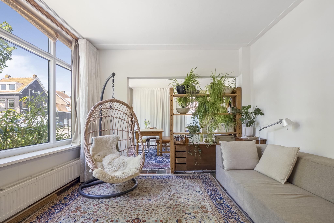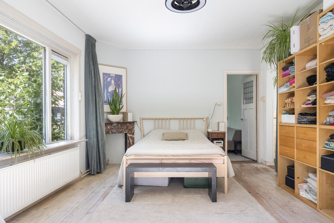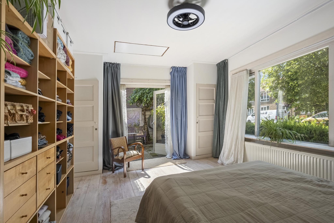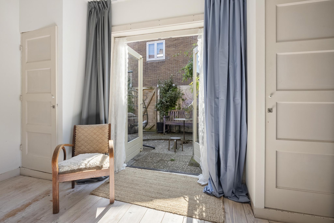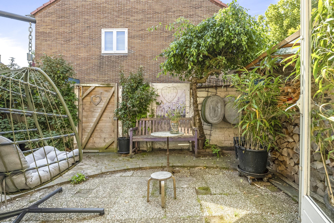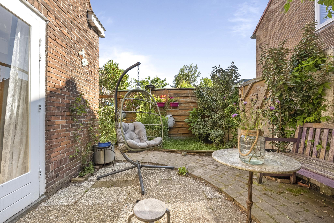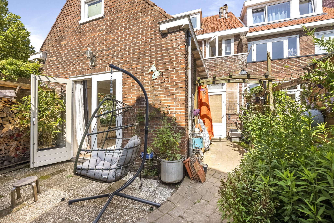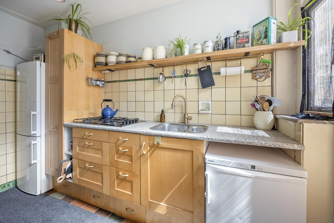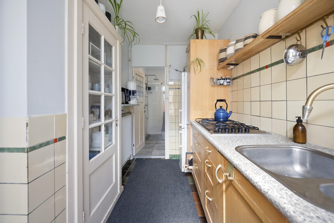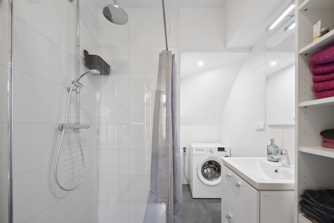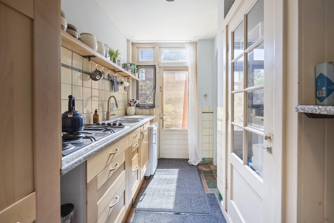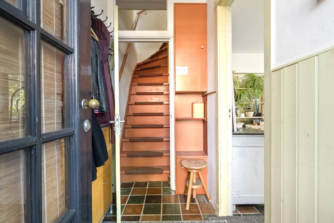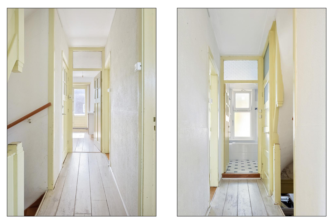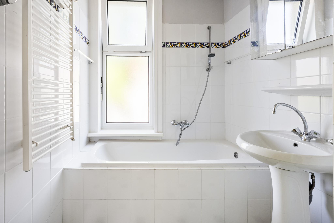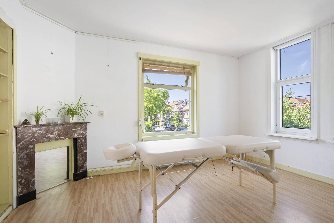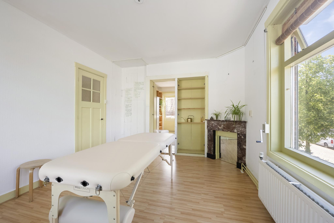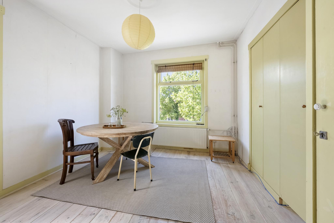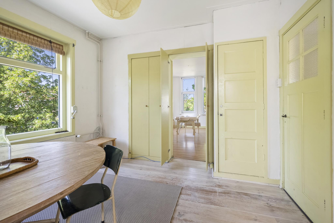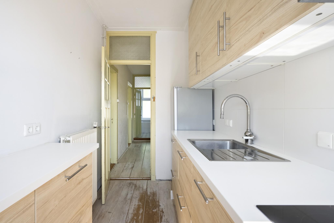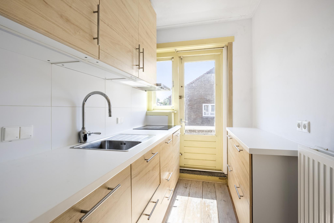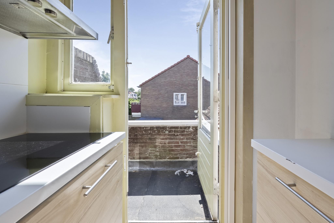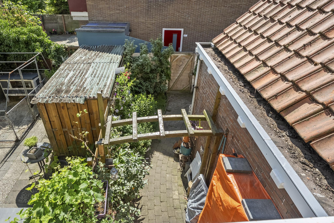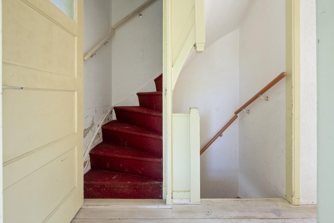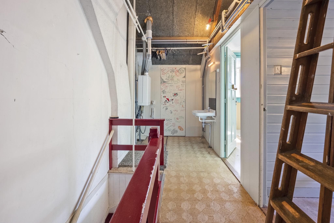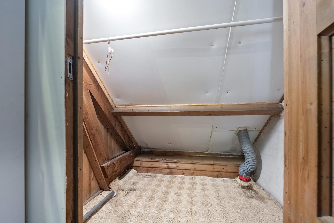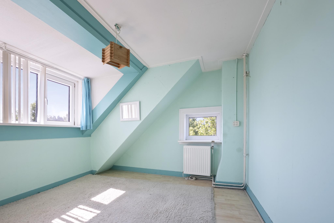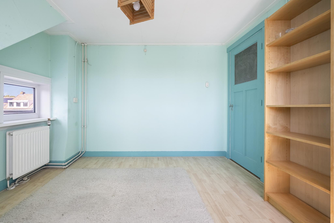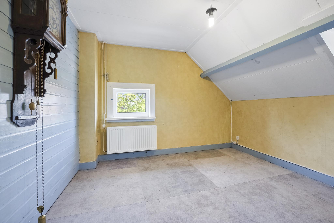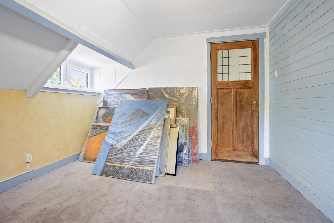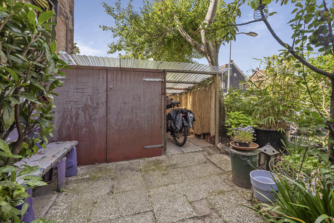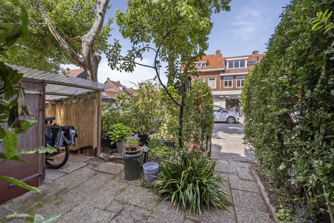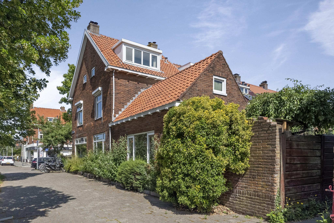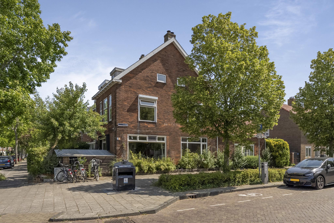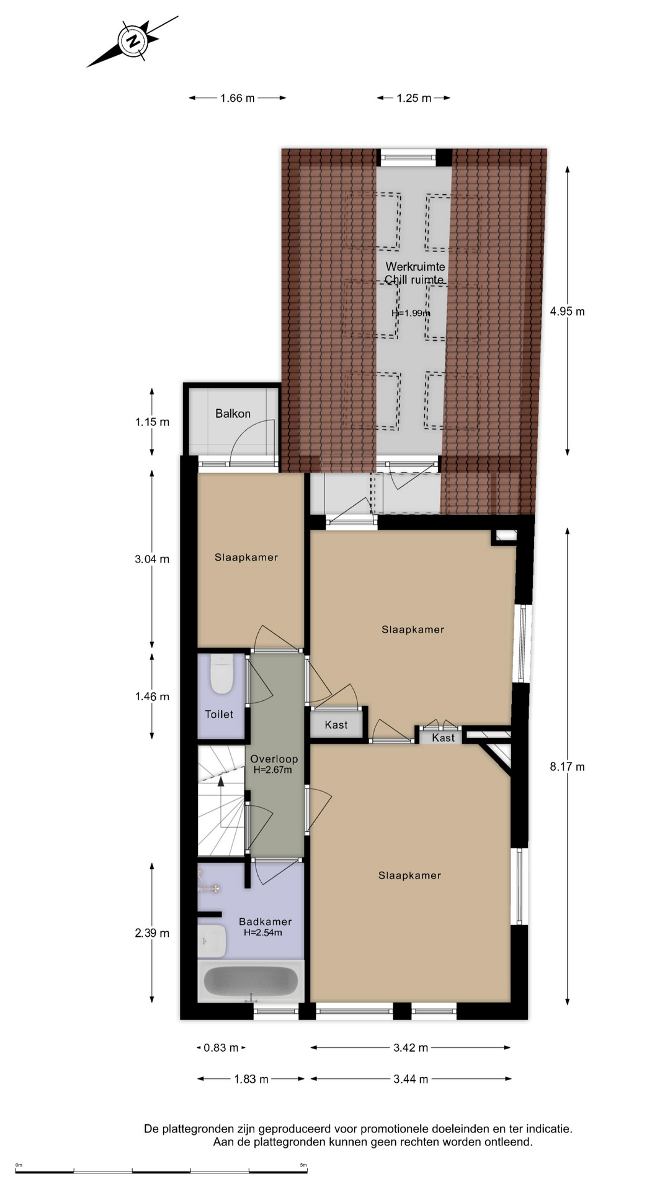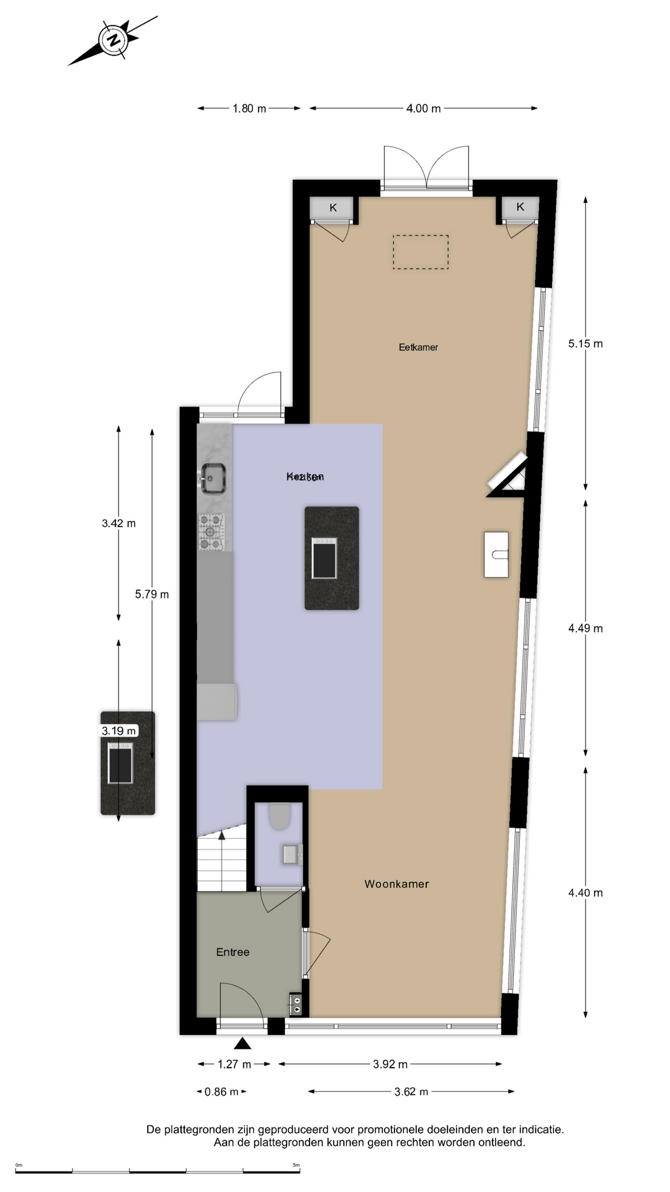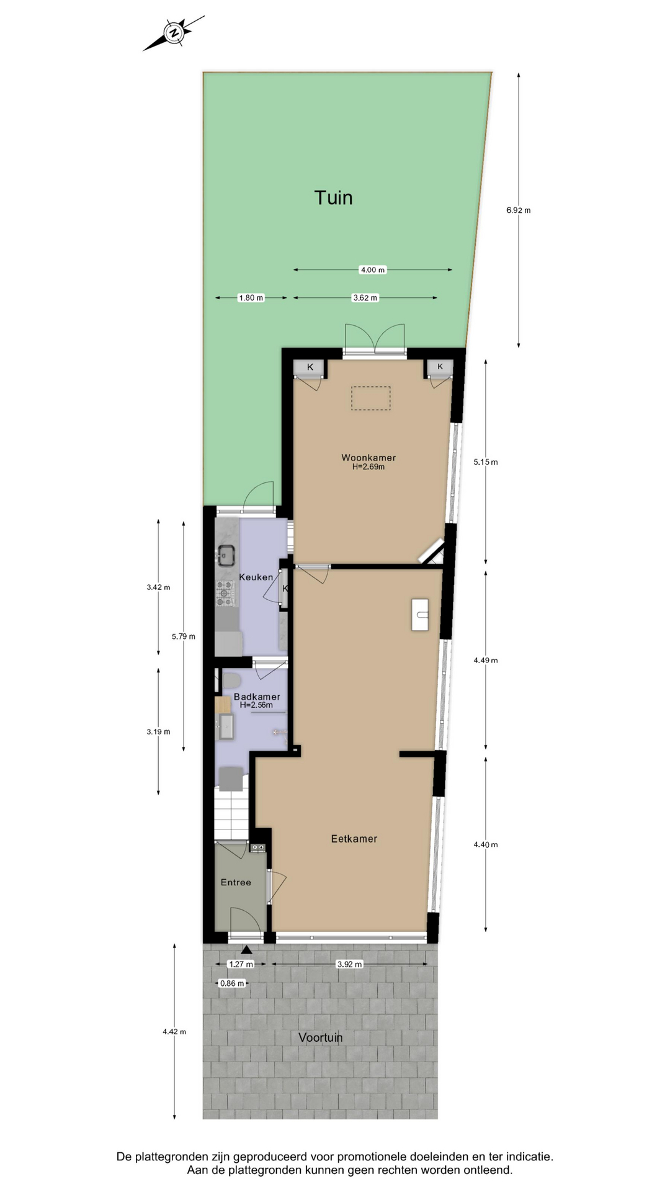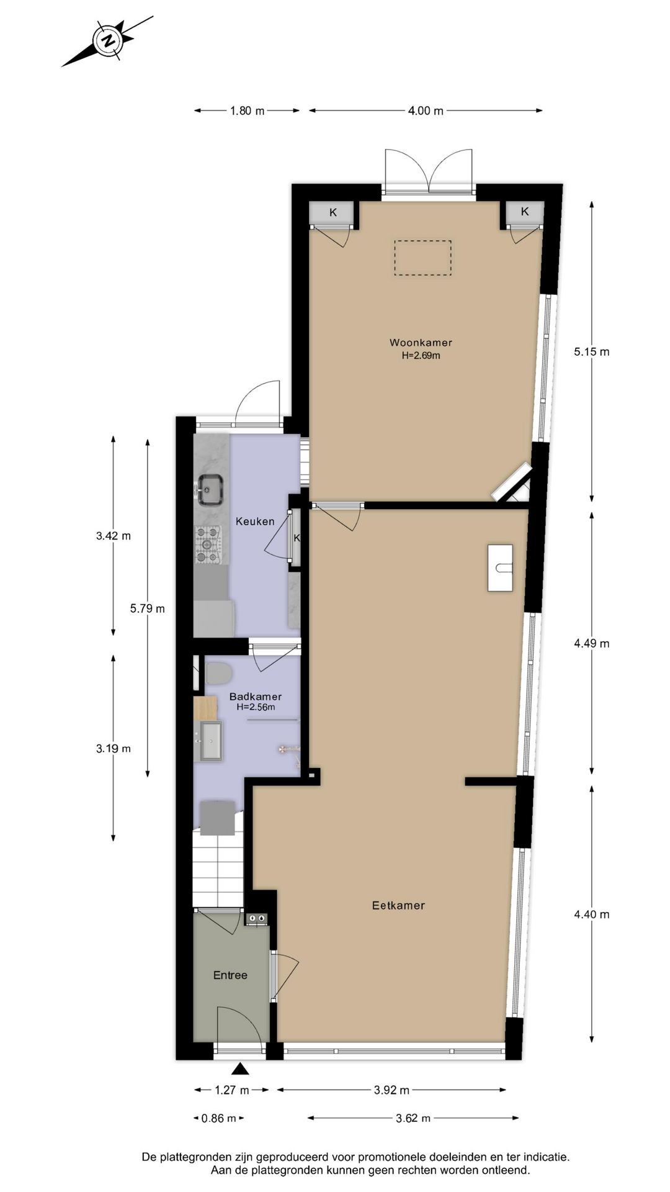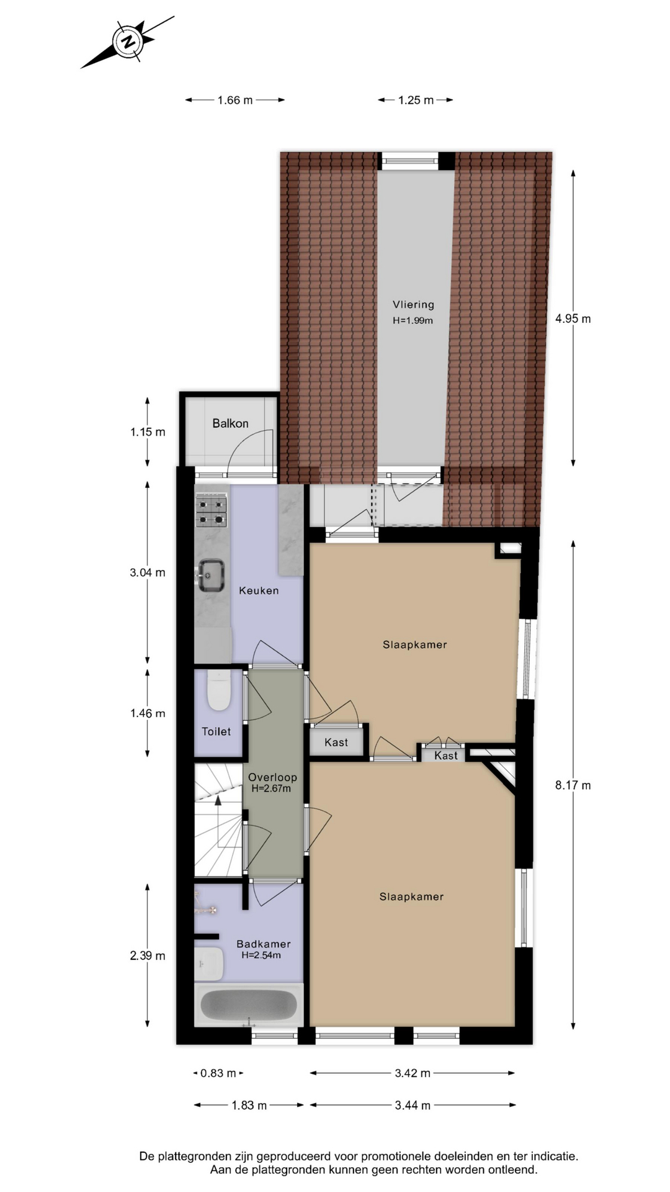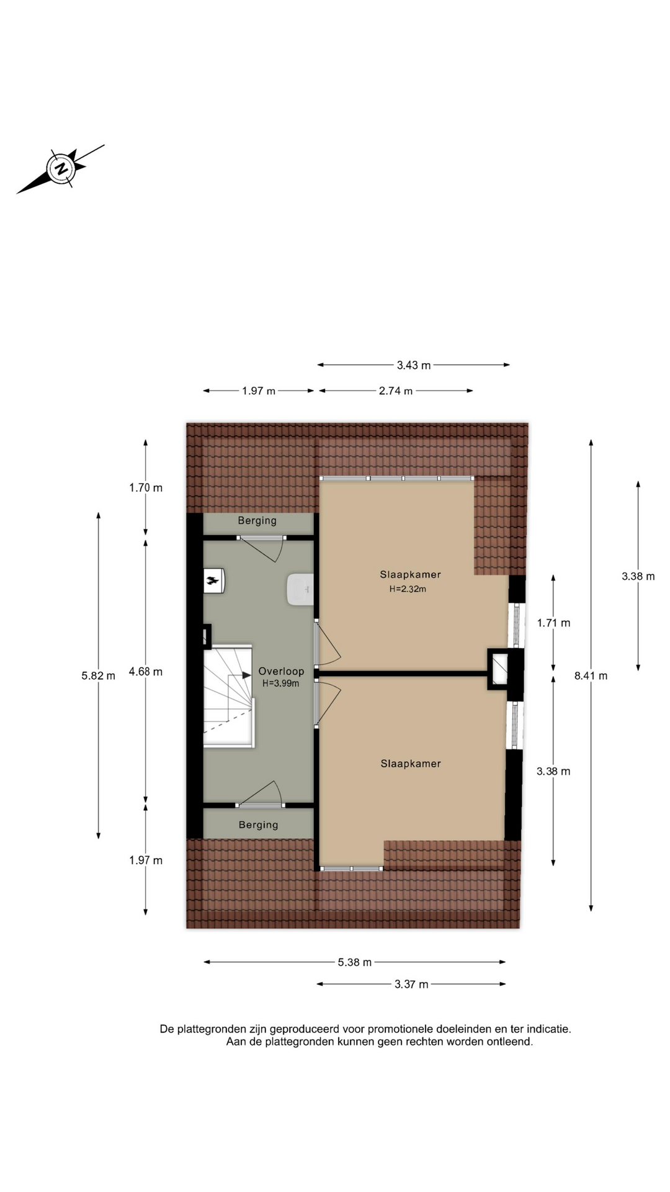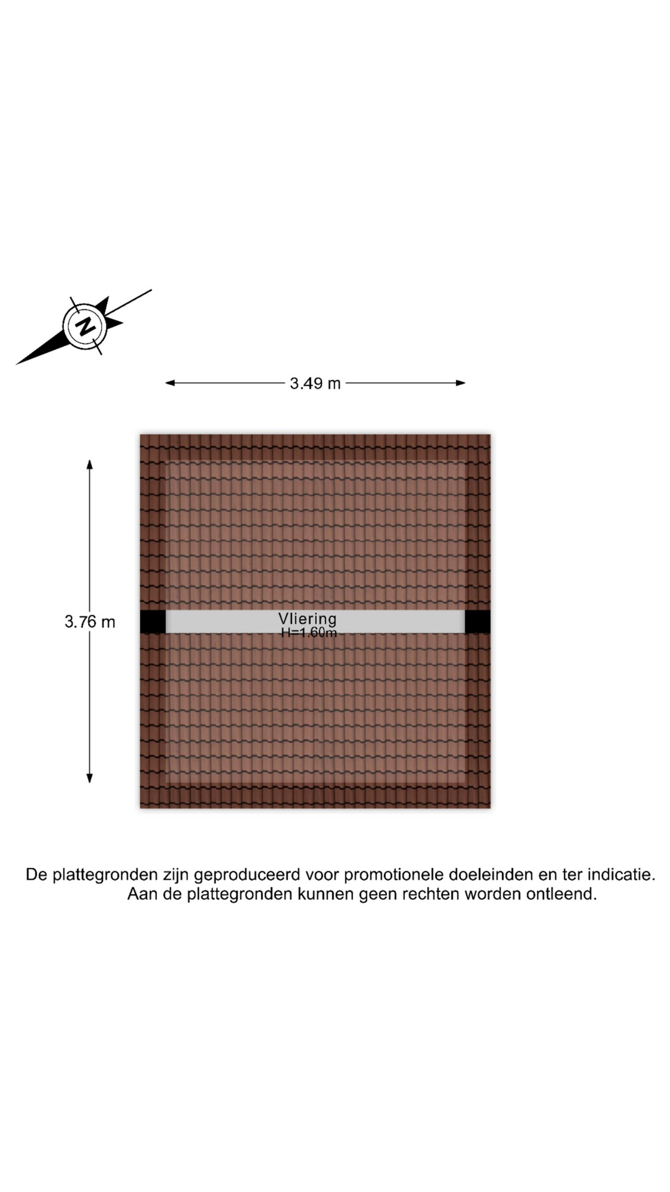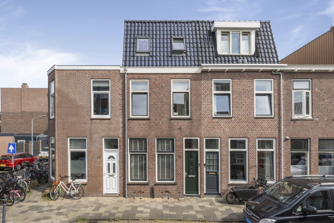
Vergierdeweg 206
2026 ZJ Haarlem
Sold
Description
Welcome to Vergierdeweg 206, a lovely end-of-terrace house in Haarlem where you will immediately feel at home. As soon as you enter, you will notice how spacious and light the living room is. Large windows let in plenty of daylight and give the space a pleasant, open atmosphere. The beautiful 1930s details such as original bluestone fireplaces, wall tiles and panel doors give the house character and make every room special.
With four good bedrooms, there is enough space for the whole family - or for children who want to live on their own. The house is ideally laid out: the ground floor is a completely independent apartment with its own facilities, while the first and second floors together form a spacious upper house. This way you live together, but still separately. If you want to make one large house of almost 153m2, that is of course also possible.
You will not lack storage space here. Whether you want to store boxes in the attic of the extension, need extra cupboards on the landing of the second floor, or want to store things in the attic at the top of the house - you will not be short of anything here.
The back garden faces southeast, which means that you can enjoy the sun here to the fullest. Thanks to the back entrance, the garden is also easily accessible. And the location is also great: schools, shops and arterial roads are all close by, and if you feel like a walk in nature, you can walk straight into the Hekslootpolder.
In short: a characteristic and flexible house in a nice location with many strong points:
• Very spacious and bright living room with large windows
• Beautiful 1930s details such as original bluestone fireplaces, wall tiles and panel doors
• Four nice bedrooms
• Lots of storage space
• Ideal for a family with children who want to live on their own, blended families, a multigenerational households, or professionals seeking space for a home office or practice
• Nice back garden facing southeast with a back entrance
• Good location with many schools, shops and arterial roads nearby. You can also walk straight into the Hekslootpolder
Layout, dimensions and home in 3D!
Experience this home now virtually, in 3D. Walk through the home, look from a distance or zoom in. Our virtual tour, the -360 degree photos, the video and the floor plans give you a complete picture of the layout, dimensions and design.
Live wonderfully in the Vondelkwartier
Here you live well in a popular neighborhood with mainly many atmospheric homes from the 1930s, with bay windows and stained glass, with front gardens on wide avenues and greenery. The range of schools is diverse and the daycare centers are also within walking distance. But the Schoterbos is also close by with a playground, nursery and mini zoo Artisklas.
There is more relaxation to be found in the area, such as in Spaarnwoude (with the Zorgvrij farm) or the De Hekslootpolder nature reserve (located next to the neighborhood). Ideal for dog, cycling, walking and running enthusiasts! By bike you can reach the swimming water at the Westbroekplas with the cozy restaurant Villa Westend within 5 minutes. But also the beach, the dunes, Spaarndam or the center of Haarlem, they are easy to reach by bike.
No shortage of shops, shopping center Marsmanplein is located on the other side of the Rijksstraatweg and provides supermarkets, specialty shops, bakery, hairdresser and a cozy square with catering. Commuters quickly reach the arterial roads to Amsterdam, Schiphol, The Hague or Alkmaar. One of the many buses takes you to the train station of Haarlem in a short time (or approx. 12 minutes by bike).
Good to know:
- Building approved home, report available for inspection
- Living area: approx. 152.8m2 (NEN measurement report)
- Built around 1932 on 148m2 of private land and a brick foundation
- Heating and hot water via an Intergas central heating boiler from 2014
- Energy label F (old label)
- Delivery by mutual agreement
