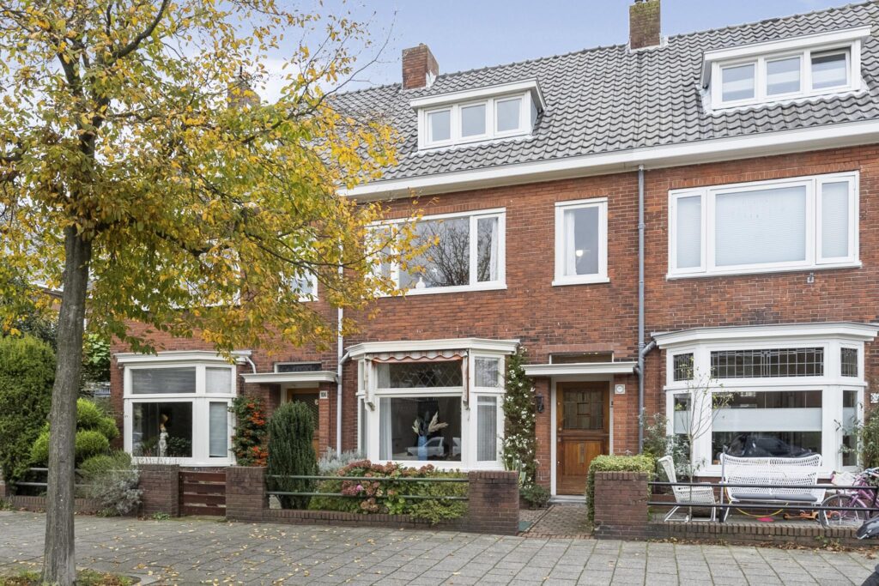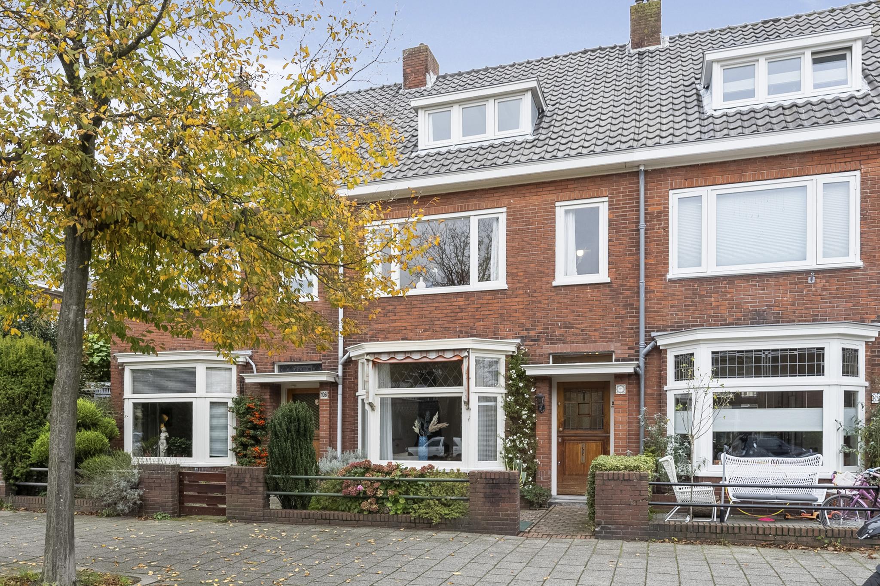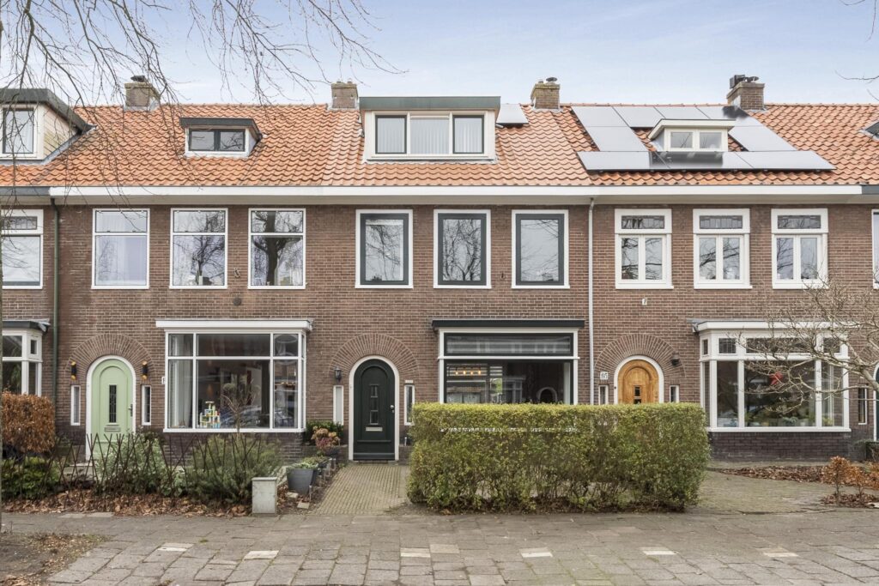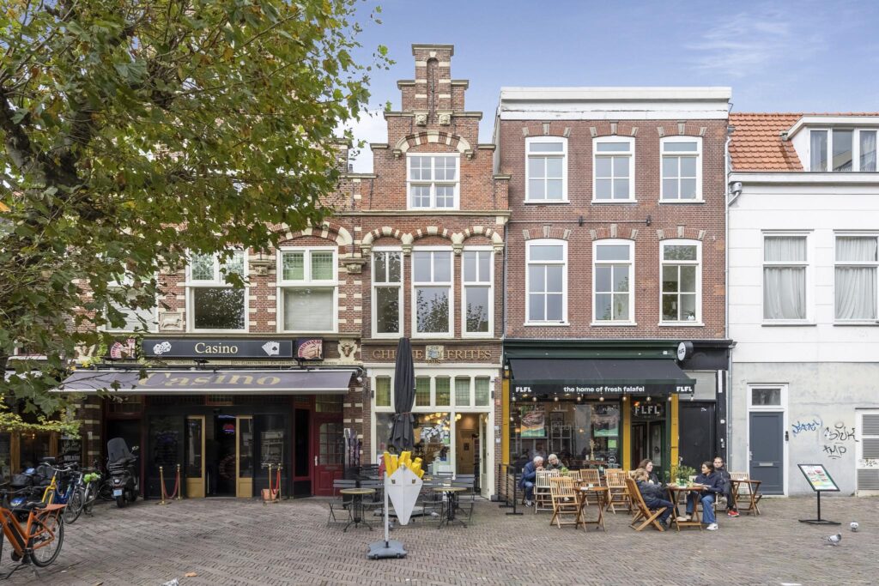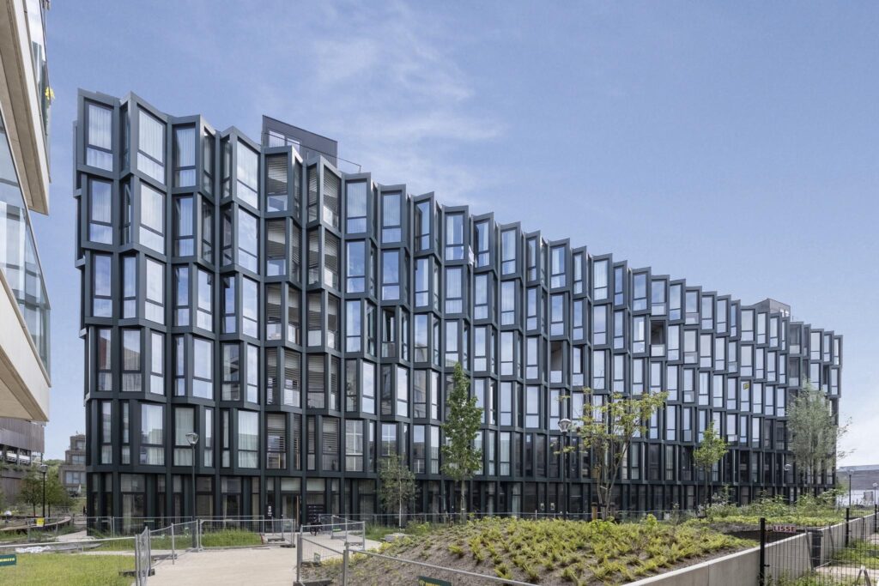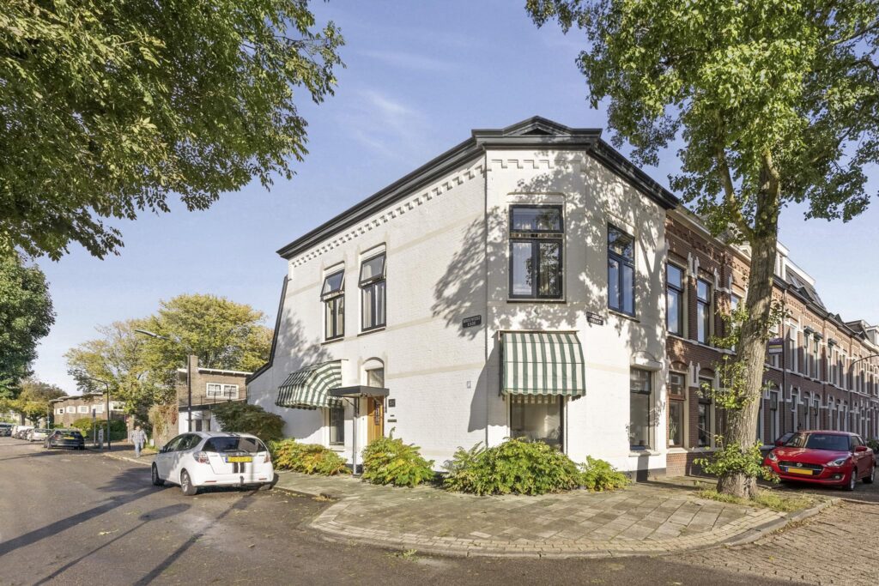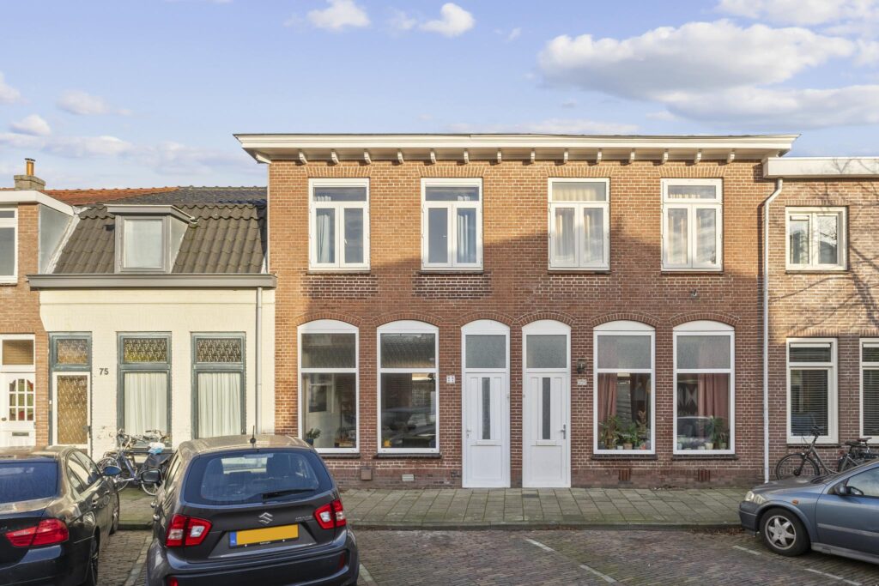
Van Nesstraat 104
2024 DR Haarlem
Sold
Description
Live comfortably in this charming family home with delightful features and a practical layout that meets all your needs!
Located in a popular and child-friendly neighbourhood on a wide, quiet street within walking distance of all amenities, this home offers all the space and possibilities to enjoy comfortable living for many years to come. Notable are the characteristic 1930s details, starting with the beautiful old front door with stained-glass panel and canopy. The original wall tiles in the vestibule and hallway, as well as the granolithic floor, are still in particularly good condition.
The inviting living room with bay window is the perfect spot to relax with a good book or gather with family and friends. The room is bathed in natural light, partly due to the open view at the back, and benefits from generous ceiling height. Adjacent is the enclosed kitchen, equipped with a four-burner gas hob, dishwasher, fridge, and a combination oven, offering ample space for culinary creations. From the kitchen, you access the deep northeast-facing garden, ideal for sunny days and cosy evenings.
On the first floor, you'll find three spacious bedrooms, one of which has a balcony. The master bedroom at the back includes a washbasin, a built-in wardrobe, and French doors. The other two bedrooms at the front are currently interconnected but can easily be separated again to suit your specific needs. The bathroom has a stylish granolithic floor and a vintage look. There is also a separate toilet next to the bathroom.
On the second floor, you will find the landing with washing machine connection, central heating setup, storage space, and one large room with dormer windows on both sides. This room offers countless possibilities, such as an extra bedroom, home office, or hobby space. Lastly, there is a good attic storage area.
Key Features:
- Charming 1930s elements such as stained glass windows, original tiles, bay window, and vestibule
- Light-filled living room with bay window and high ceilings
- Uninterrupted view at the rear of the property
- Neat kitchen with built-in appliances
- Four bedrooms, with the potential for a fifth
- Bathroom with terrazzo floor and functional layout
- Separate toilet on the first floor
- Large attic space with potential for reconfiguration
- Deep, sunny back garden (approx. 12 metres) with stone shed and rear access
- Good potential for extension on the ground floor
- Plenty of storage space with attic and shed
- Ideal location in a child-friendly neighbourhood with all amenities nearby
Floorplans, measurements, and 3D Tour!
Experience this home virtually! Walk through the property, view the floor plans and 360-degree photos for a complete sense of the layout and dimensions.
Live comfortably in the Planetenbuurt!
This is a great area to live in, offering a popular neighbourhood with charming, solidly built homes from the 1910s, 20s, and 30s, many of which are bay-windowed properties full of character. Thanks to its central location and welcoming atmosphere, this area is highly sought after! The Planetenbuurt is a family-friendly district, with all essential amenities within walking or cycling distance, including primary and secondary schools, sports clubs, the local swimming pool (de Planeet), a library, local shops, supermarkets, the Cronjé shopping street, and plenty of green spaces (Schoterbos and Zaanenpark). The historic city centre, train station, beach, and dunes are all within a 15-minute cycle ride. Good bus connections and stops are just around the corner, and major roads to Amsterdam, Schiphol, The Hague, Rotterdam, and Alkmaar are easily accessible.
Good to know:
- Built around 1936 on a brick foundation (foundation on 'steel')
- Living area: approx. 127 m², plot size: approx. 137 m²
- Energy label: D. Partially double-glazed, with storm windows and roof insulation
- Heating and hot water via an Intergas central heating boiler (installed in 1999) and electric water heater
- Updated meter box with 5 circuits and earth leakage switch
- Professionally surveyed property (report available for review)
- Delivery in consultation, notary choice of seller
In short, don’t miss out on this opportunity and make Van Nesstraat 104 your new home!
