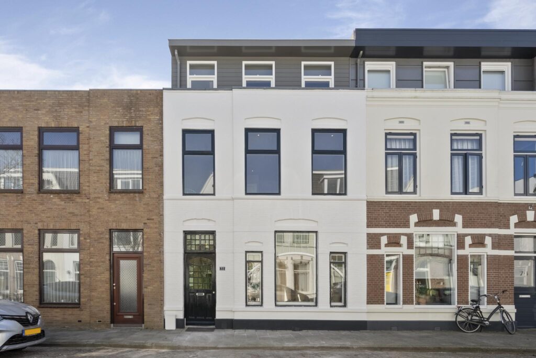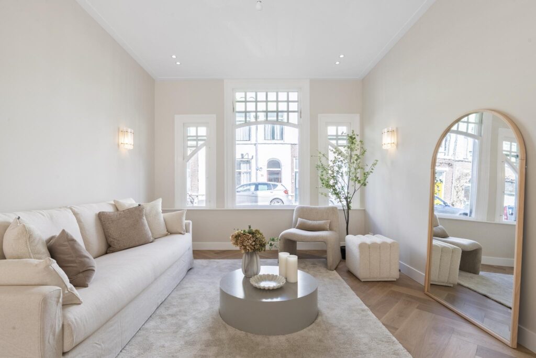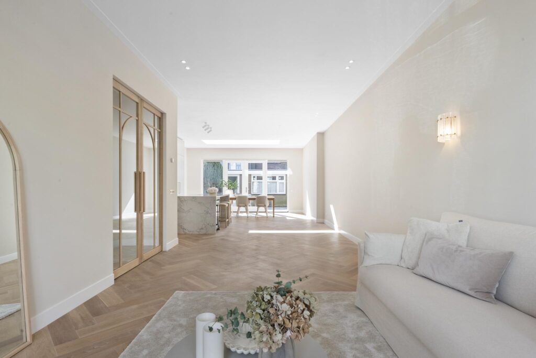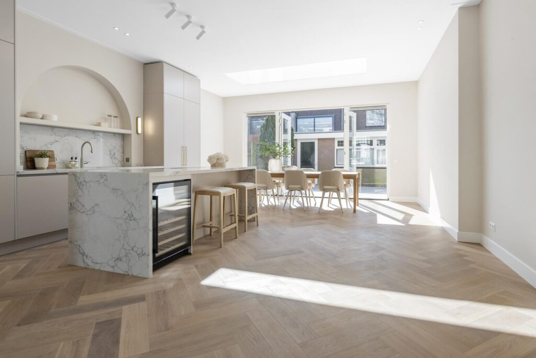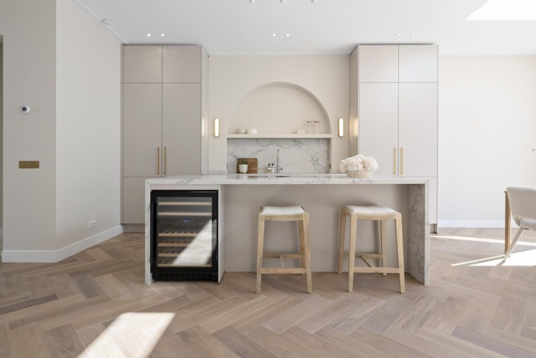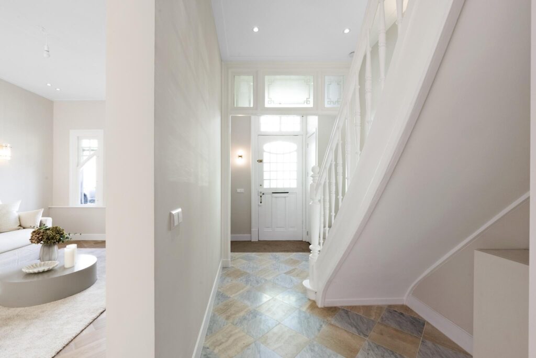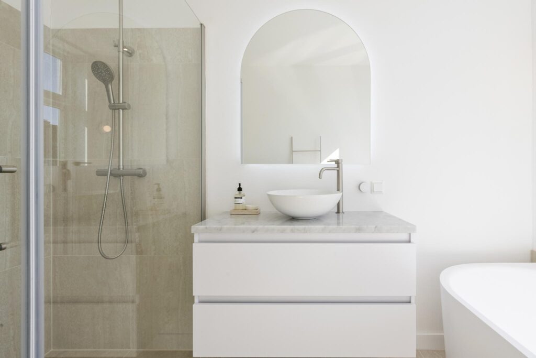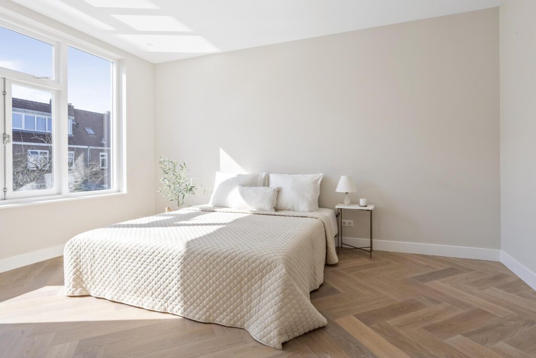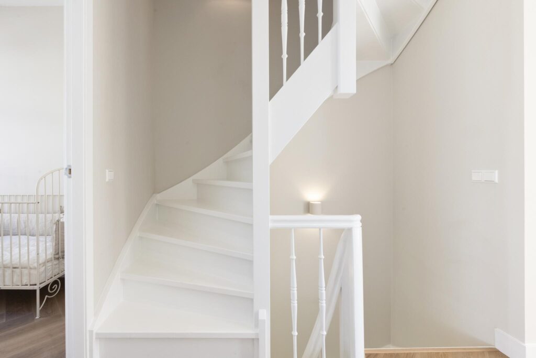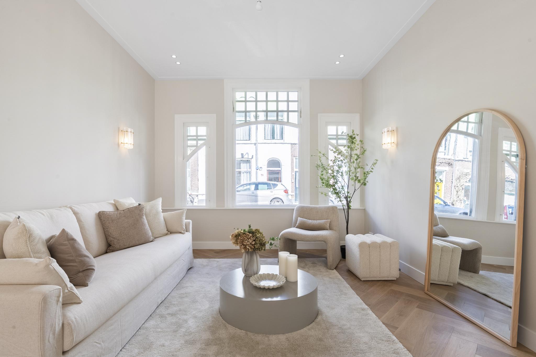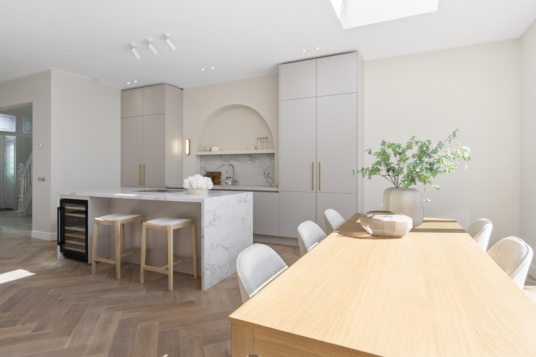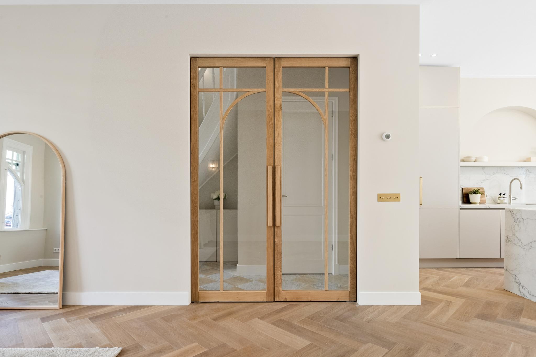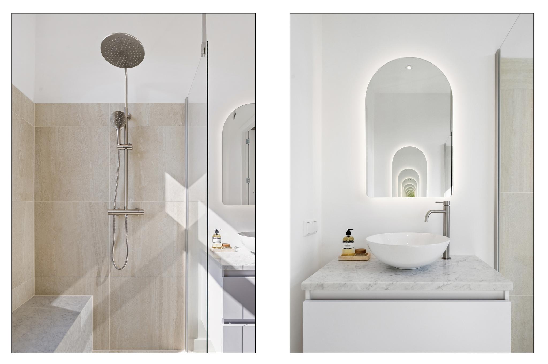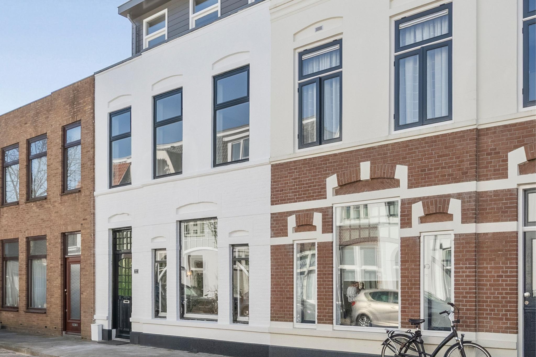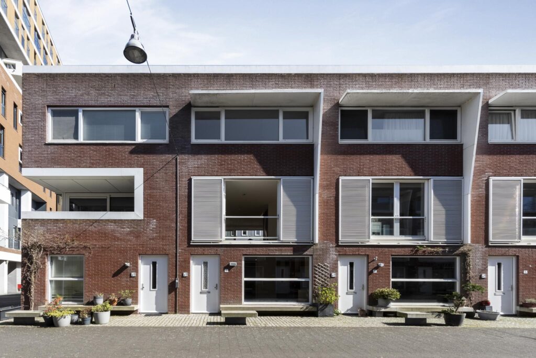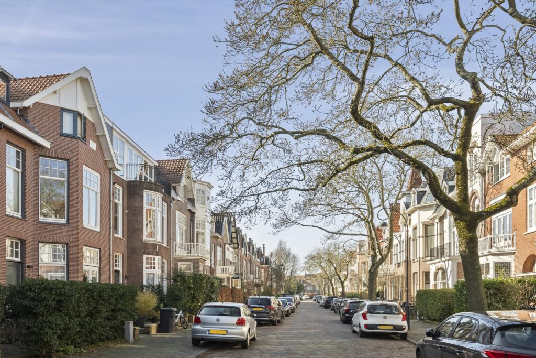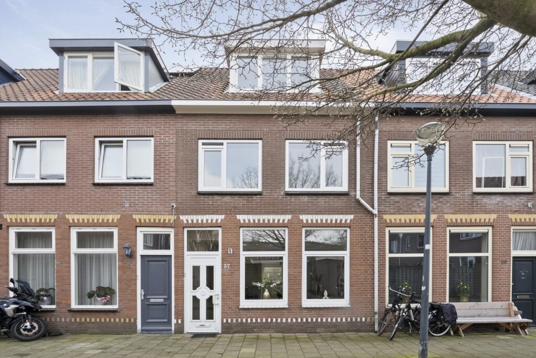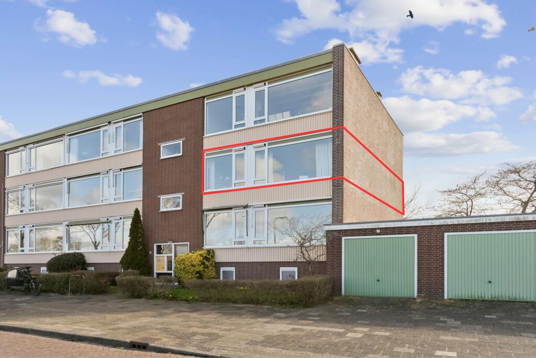
Tetterodestraat 72
2023 XR Haarlem
Sold under conditions
Description
Stylish, very luxurious and completely renovated in 2025 house in the popular Kleverpark:
As soon as you enter this beautiful and recently renovated house at Tetterodestraat 72 in Haarlem, you immediately feel it: everything is right here! It starts in the beautiful hall with the impressive staircase to the 1st floor and the beautiful tiles on the floor. Through the custom-made oak French doors (in the theme of the house) you enter the spacious living room. The dining area with a beautiful skylight can be found at the rear of the house. Between the living area and the dining area you will find the beautiful, extensive and very luxurious open kitchen with cooking island, equipped with a beautiful waterfall countertop and high-quality Siemens appliances such as a large refrigerator, an extra large freezer, a wine climate cabinet, dishwasher, quooker and an induction hob with integrated Bora extractor system, as well as plenty of storage space. The theme/round shape of the house is also reflected here.
With no fewer than five bedrooms, you have plenty of space for yourself, your family and even to work from home. On the first floor, you will find a stylish bathroom with a bath, walk-in shower and washbasin. The second bathroom on the top floor is extra spacious with a double shower and double washbasin - perfect if you start the day with several people at the same time. The separate laundry room on this floor ensures that everything stays organised and tidy. The bedrooms on each floor are also beautifully sized and have luxurious wooden floors. And on each floor, you will find a stylish and spacious toilet.
Thanks to the good insulation, you can enjoy energy label A: comfortable and sustainable. And then the garden... The sunny backyard facing southwest is a wonderful place to enjoy the sun. At the back, there is a large stone storage room, ideal for your bicycles, tools or sports equipment.
In short, all you have to do is pack your things. This house is completely finished and ready for the next step in your life.
Everything in a row:
• Luxurious and modernised house. Renovated down to the last detail. Completely renovated in 2025!
• Large living room with separate dining area with skylight
• Luxurious and very extensive open kitchen with cooking island
• Two beautiful bathrooms
• Five good bedrooms
• Well insulated, resulting in energy label A
• Separate laundry room on the 2nd floor
• Sunny backyard facing southwest with large stone storage room
• Nice child-friendly neighborhood within walking distance of the station and the center
Layout, dimensions and home in 3D!
Experience this home now virtually, in 3D. Walk through the home, look from a distance or zoom in. Our virtual tour, the -360 degree photos, the video and the floor plans give you a complete picture of the layout, dimensions and design.
Live wonderfully in the Kleverpark
A fantastic neighborhood to live and live to the fullest. A neighborhood with beautiful characterful houses, built around 1900-1920, with beautiful wide avenues, lots of greenery and the city park at the Bolwerk. Here you live near the Santpoorterplein and the Kleverparkweg with good (organic) specialty shops, two supermarkets and nice eateries for an espresso, lunch or wine on the terrace.
The NS station and the cozy old city center are a short walk/bike ride away, and 15 minutes later you are at Amsterdam Central Station by train. A safe (child) friendly neighborhood with a wide range of schools, childcare, playgrounds and sports. The Stadskweektuin and the Kleine Veerpolder (with Schoterveense mill) are also very popular.
Because of its location, facilities and architectural style, the Kleverpark is popular. But also the central location between highways (A9), ring road and Bloemendaal aan zee (25 minutes by bike) make living in the Kleverpark a pleasure.
Good to know:
- Living area: approx. 174m2 (NEN measurement report)
- Built around 1906 on 131m2 of private land and a foundation on wooden poles
- Heating and hot water via Intergas central heating boiler from 2024
- Energy label A, equipped with floor, wall and roof insulation and insulating glazing.
- Underfloor heating throughout
- Delivery date by mutual agreement
