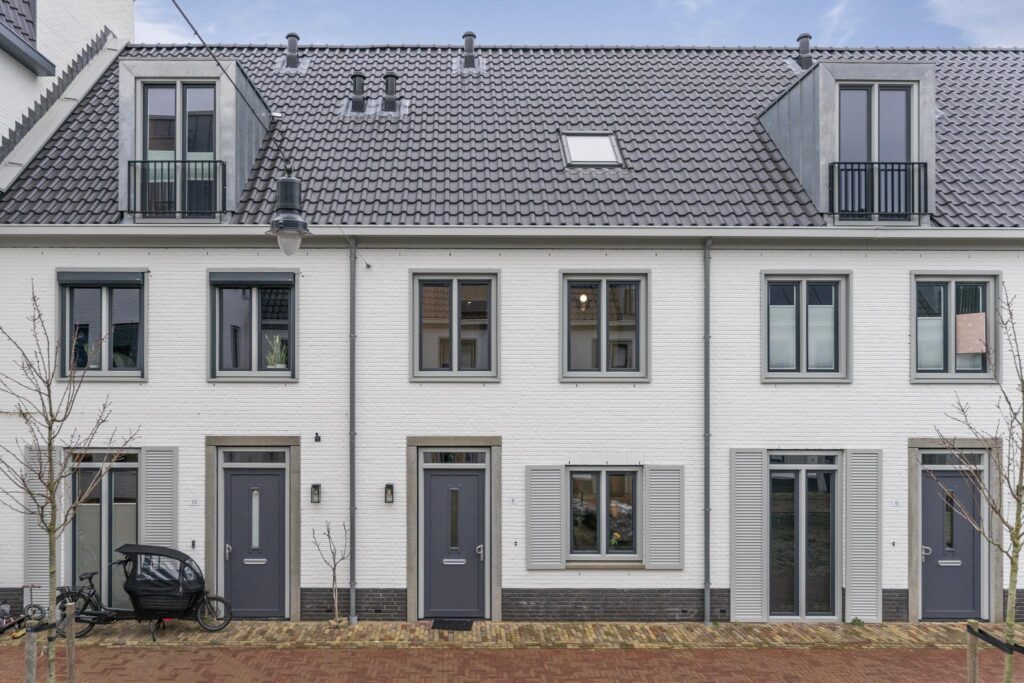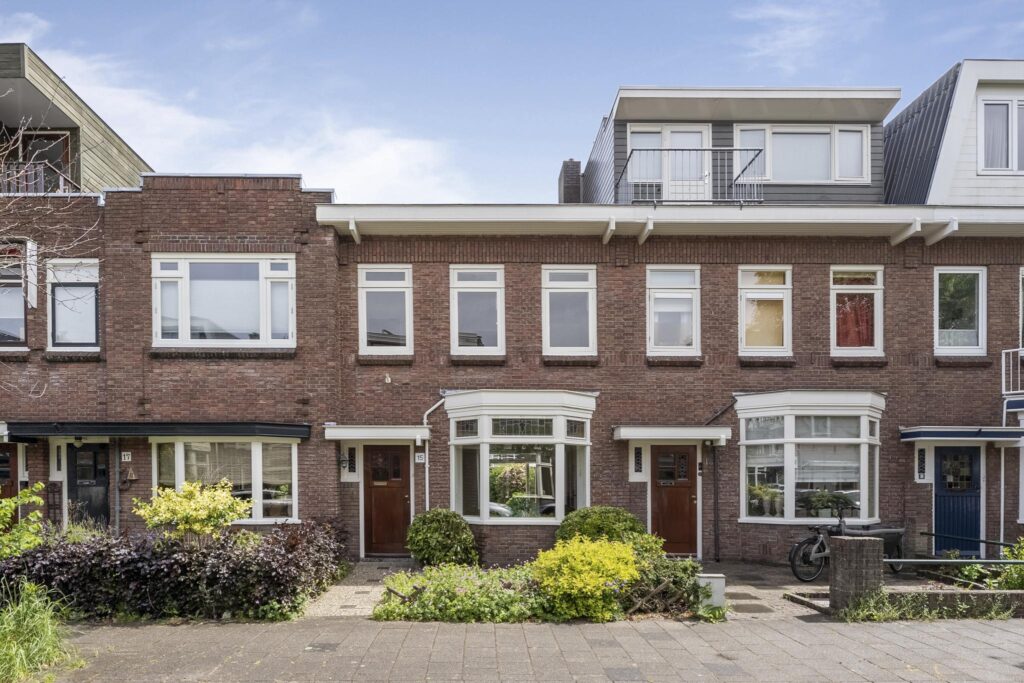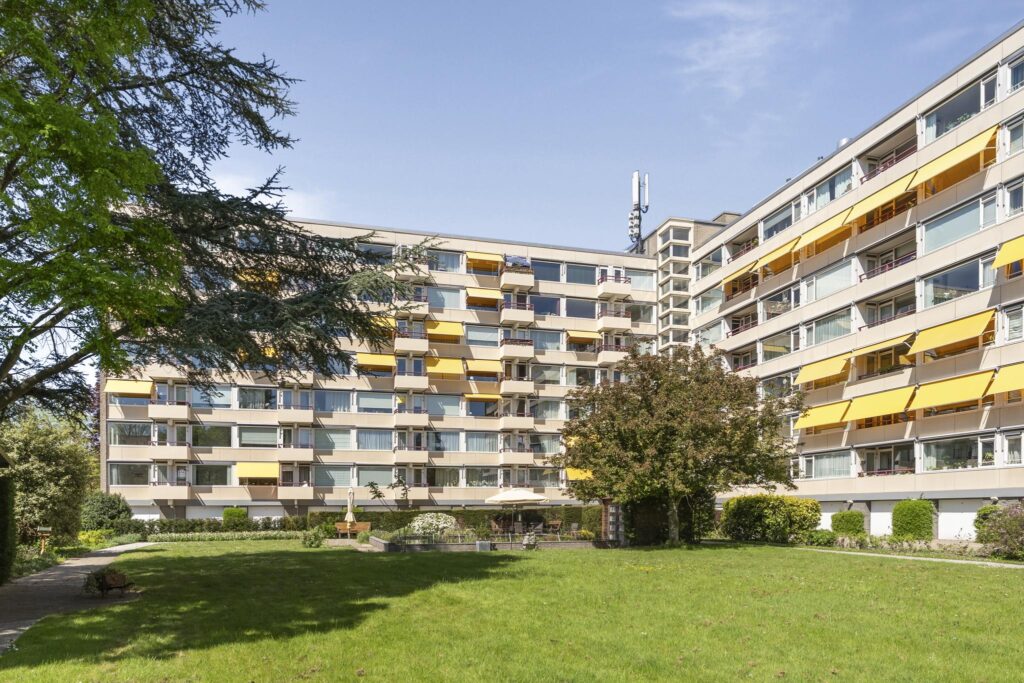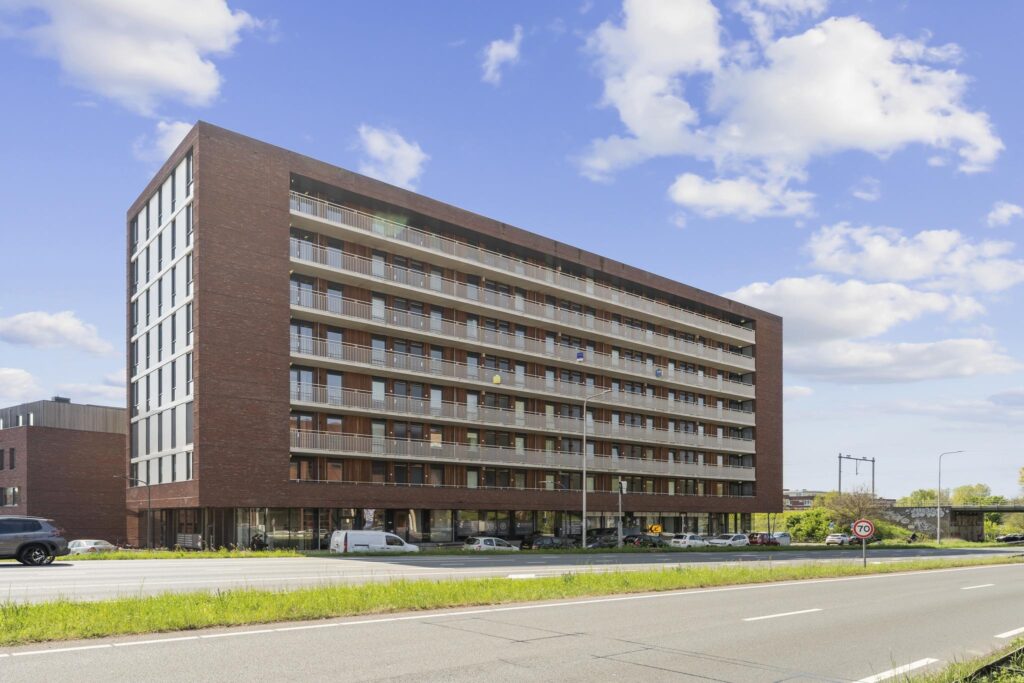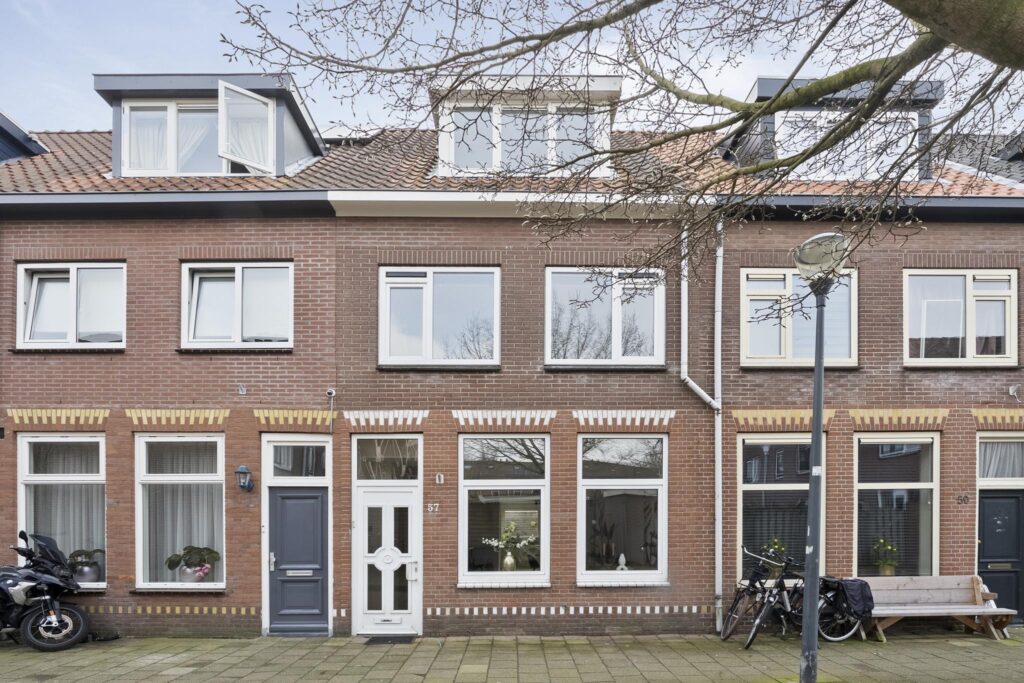
Salieristraat 8
2035 PR Haarlem
Sold
Description
Fantastic turnkey property in a child-friendly, car-free courtyard!
What a level of comfort and convenience in this new, high-quality family home of approximately 138 m2. The property was completed in 2023, as part of the new development plan "Vijverpark", which, as the name suggests, features a pond at the heart of the neighbourhood. A beautiful architectural style, green spaces, and just a 10-minute bike ride from the city centre.
The ground floor is characterised by the spacious living room, which has been extended since the building’s construction. French doors lead to the sunny east-facing garden with a shed equipped with electricity. Through the back entrance, you reach the enclosed parking area with a private parking space directly in front of the back door. The modern kitchen is at the front and includes a Bora induction hob, a Whirlpool dishwasher, two ovens, and a fridge/freezer combination. The hallway features a separate toilet with a wash basin.
Upstairs on the first floor, you’ll find three bedrooms, the bathroom, and a separate toilet. The largest bedroom spans the entire width of the house at the rear, while the two other well-sized bedrooms are at the front. In the middle of the landing is the beautiful bathroom, complete with a bathtub, a walk-in shower with a rain showerhead, and a vanity unit.
On the second floor, you can still choose the layout that suits your needs. Currently, it is a large open space with a vaulted ceiling and two skylights. However, you could also create two rooms and even a second bathroom by installing dormer windows. There is a technical room with a washing machine connection, as well as extra storage space behind the knee walls.
The same PVC herringbone flooring throughout the entire property is the finishing touch.
All the highlights at a glance:
• Ready to move in
• Spacious living room with underfloor heating and French doors to the garden
• Modern open kitchen, including induction hob, dishwasher, and two ovens
• Three bedrooms, with the potential to create two additional ones
• Large second floor, ready for customization
• Luxurious bathroom with a bathtub and walk-in shower
• Separate toilet on the first floor
• 4 solar panels
• Practical laundry room on the second floor
• Energy-efficient home, fully insulated and also fitted with 4 solar panels
• Sunny rear garden with a wooden shed, outdoor tap, and rear access
• Private parking space on the enclosed grounds behind the house
• Centrally located near schools, shops, main roads, public transport, and (sports) facilities
Layout, dimensions, and 3D property tour!
Experience this property virtually in 3D. Walk through the house, look from a distance or zoom in. Our virtual tour, 360-degree photos, video, and floor plans give you a complete view of the layout, dimensions, and design.
Location:
The property is located in the spacious, quiet residential area "Boerhaavewijk" on the eastern side of Haarlem, with all essential amenities just a stone's throw away. The location is absolutely ideal, with supermarkets and local shops within walking or cycling distance. The Schalkwijk Centre is currently being redeveloped into a modern and attractive urban hub, part of which has already been realised, including a revamped shopping centre, a cinema, and a planned food hall for the coming year. The centre of Haarlem, with its many terraces, restaurants, and diverse range of shops, is just a 10-minute bike ride away.
There is a good selection of schools and childcare, and sports and recreational opportunities abound. You can enjoy running through the Reinaldapark or along the Vijfhuizerdijk, and there are several sports clubs nearby. For more relaxation, you can visit the nature and recreation area "De Poelpolder" or around the "Meerwijk" and "Molenplas" lakes, where a lovely little beach has been set up for picnics and leisure. The beach in Zandvoort and Bloemendaal is just a 30-minute bike ride away.
Public transport options are excellent. "Haarlem" and "Haarlem Spaarnwoude" stations are about 10 minutes by bike, and there are great bus connections within walking distance (including the Zuidtangent, which connects to Schiphol, Haarlem, and Amsterdam). Within a few minutes by car, you can reach the N205, which connects to the A9 towards Amsterdam and Schiphol, as well as other main roads.
Good to know:
- Living area: approx. 138 m2 (NEN measurement report)
- Completed in 2023 on 110 m2 of private land
- Underfloor heating with cooling function (ground and first floor), radiators on the second floor, and hot water via an Itho Daalderop heat pump. Each floor has its own thermostat
- Balanced ventilation via a heat recovery system
- Meter cupboard: 10 groups, residual current circuit breakers, 3-phase
- One Wi-Fi point on each floor
- Energy label: A +++
- Owners’ association for the parking space. Service charge €35.42 per month
- Delivery in consultation, buyer’s choice of notary
In short: A lovely home! Don't miss this opportunity to make Salieristraat 8 your new home!
