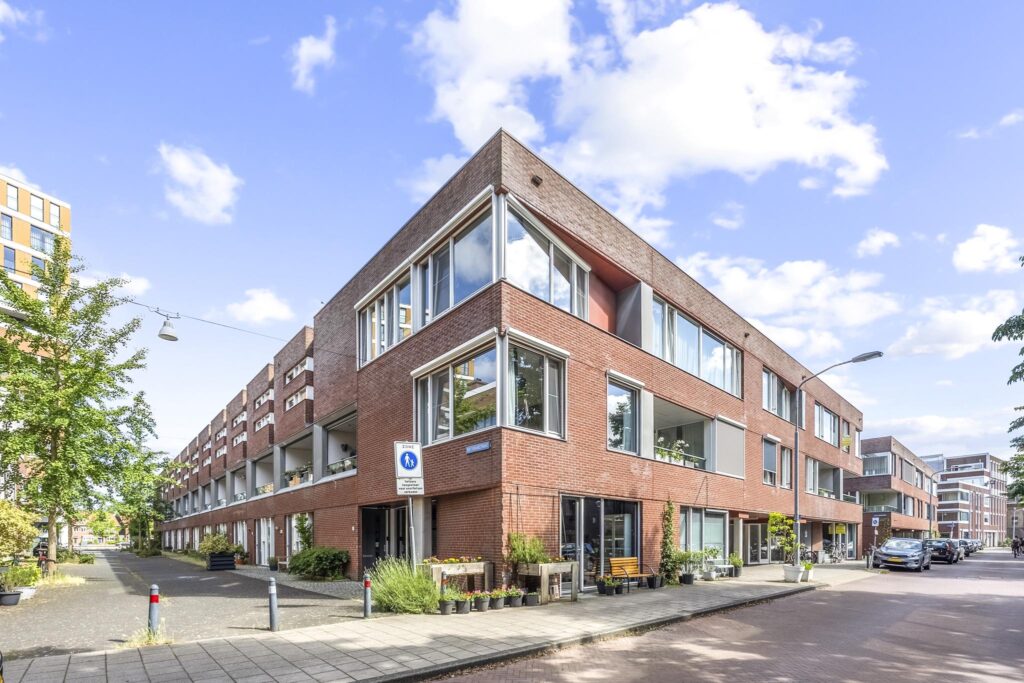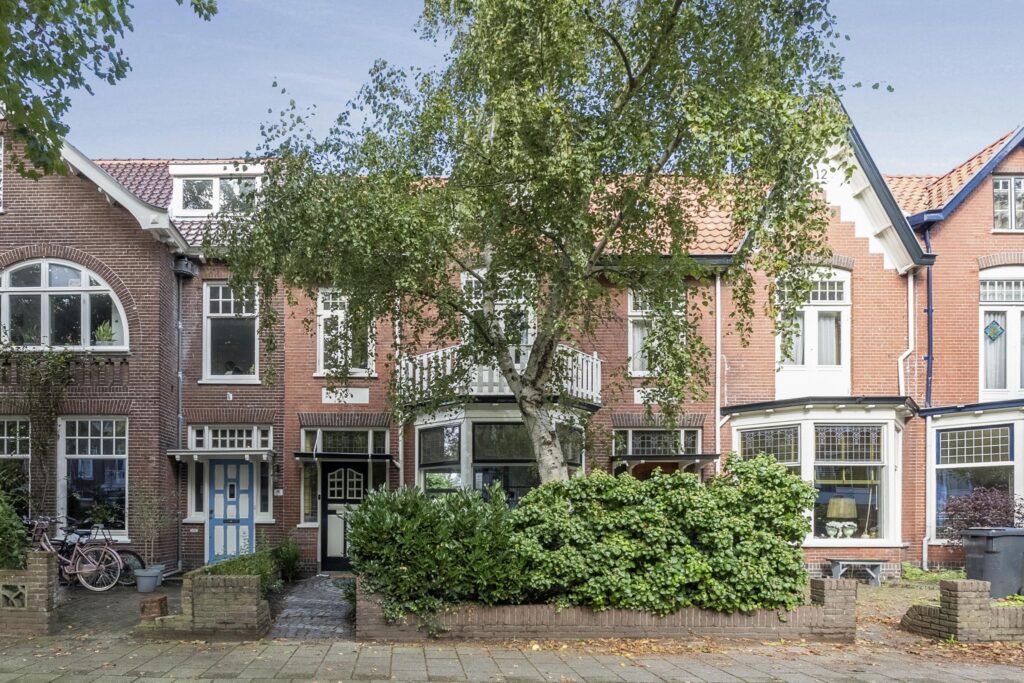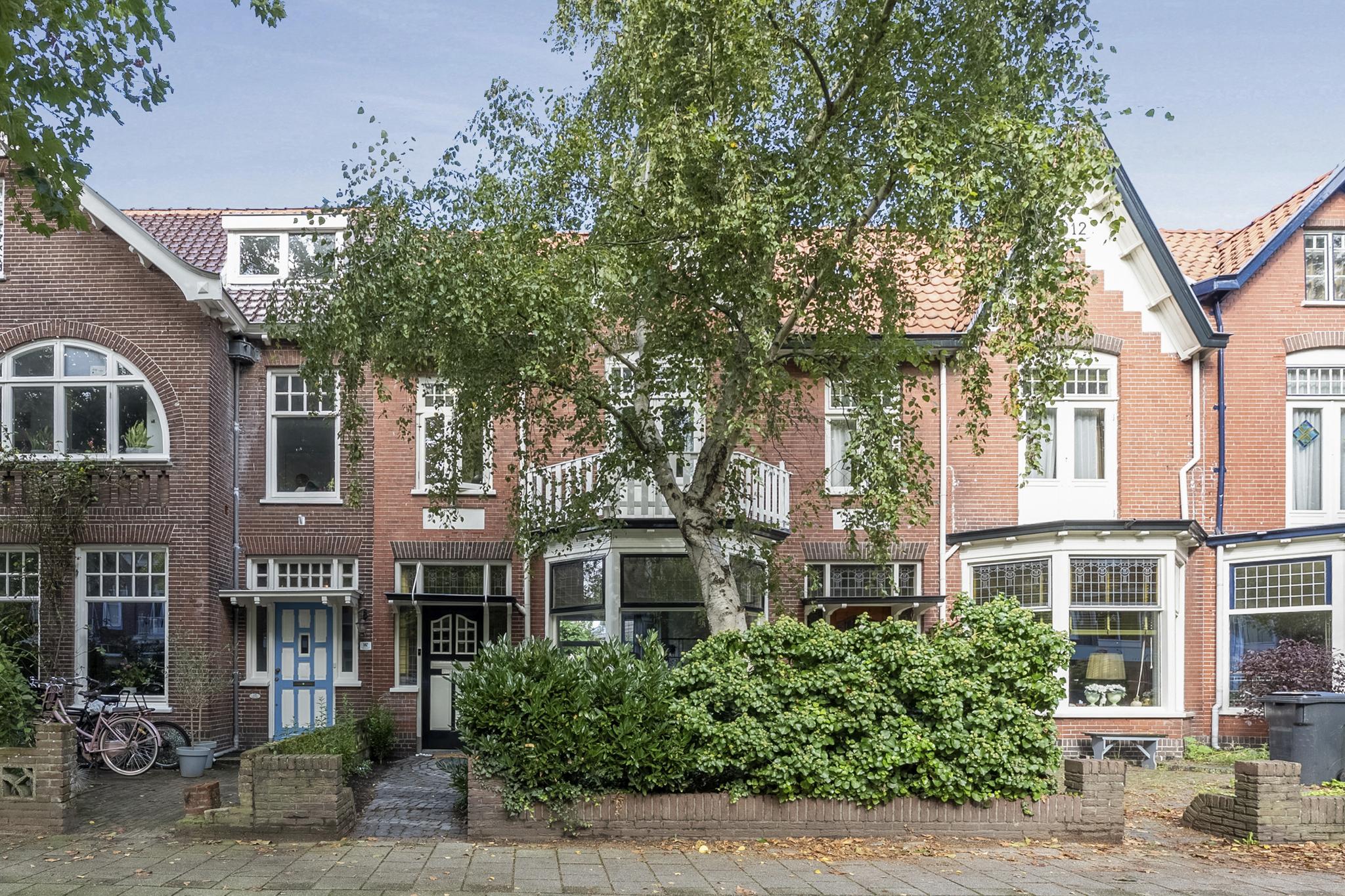
Rijksstraatweg 109
2024 DC Haarlem
Sold
Description
Live attractively and royally in this well maintained townhouse from 1912 with numerous characteristic style elements, deep front and back garden, on the edge of the popular Planetenbuurt!
This spacious characteristic family home of no less than 142 m2 living space is very stylish because of, among other things, the beautiful front facade, presence of numerous original details such as tiling in the vestibule, panel doors, stained-glass windows, bay window, staircase, high ceilings, etc. The house has been well maintained and in 2017 the living room and kitchen were completely refurbished. A beautiful master bedroom with bathroom en-suite was also created on the spacious second floor, giving you a lovely luxury hotel suite feeling.
The royal living room has beautiful natural light due to the bay window with stained-glass windows, the walls and ceilings are neatly plastered and there is a beautiful oak herringbone floor. The modern open kitchen is fully fitted and equipped with everything you'll need. The deep front garden offers a nice shelter and the remarkably quiet over 17 metres deep green back garden with back entrance has a lot of privacy, the location is very sunny with unobstructed views of greenery. Divided over the first and second floor are a total of 4 well-sized bedrooms and no less than 2 bathrooms. No lack of storage space either, in the closets and behind the knee walls.
Last but not least, the location is ideal, in a child-friendly residential area with really every conceivable residential facility within walking and cycling distance.
The advantages listed:
- Stylish ‘10s details such as the bay window, panel doors, plenty of stained glass, original wall tiles, etc.
- Living on 142 m² of living space with modern comfort
- Bright living room with bay window, beautiful oak herringbone floor and tight stucco work
- Modern open kitchen from 2017 fitted with various appliances
- Beautiful bright attic floor with master bedroom and luxury bathroom en-suite
- No fewer than 2 complete bathrooms on the first and second floors
- Divided over the first and second floor 4 well-sized bedrooms
- Plenty of practical storage space in the closets and behind the modesty panels
- Deep front garden and lovely 17-metre deep sunny back garden with back entrance
- No direct neighbours in front or behind, plenty of privacy
- Architecturally tested house, report available for inspection
- Steel foundation (= no wooden posts)
- Popular and child-friendly neighbourhood with all amenities just a stone's throw away
- You can reach all major exit roads by car within minutes
Layout, dimensions and house in 3D!
Experience this house virtually, in 3D. Walk through the house, look at it from a distance or zoom in. Our virtual tour, the 360-degree photos, the video and the floor plans will give you a complete picture of the layout, dimensions and design.
The overall layout is as follows:
Through the deep front garden you reach the entrance. Behind the front door the attractive vestibule with stained glass windows, original wall tiles and beautiful Portuguese tiled floor. Hall with stairs cupboard, modern toilet with fountain, spacious living room with bay window and French doors to the garden. Modern luxury open kitchen with various built-in appliances (including induction hob, dishwasher, fridge-freezer, oven, plenty of cupboard space and enclosed coffee corner). Through the French doors (and separate door) access to deep backyard with detached shed and back entrance.
Through the stylish staircase you reach the first-floor landing with adjacent first bathroom with shower, washbasin and second toilet and 3 well-sized bedrooms. Through the back bedroom there is access to the spacious balcony and in the front room French doors to the balcony at the front of the house.
Via de vaste trap bereik je de in 2017 volledig gerenoveerde zolderverdieping. Deze lichte slaapverdieping is zeer royaal, deze masterbedroom geeft je een echt hotelsuite vanwege de gevoel compleet uitgevoerd met vaste kastenwand, badkamer en-suite met vrijstaand bad, inloopdouche en wastafelmeubel. Tevens is hier een aparte ruimte aanwezig voor de wasmachine- en drogeropstelling en bergruimte achter de knieschotten.
In short, this is an ideal family home in a good neighbourhood for years of living pleasure. Come look inside, you are very welcome!
Location
Rijksstraatweg is the main road from Haarlem North to the city centre. This house is located on the border of the popular Planeten neighbourhood. Because of its central location and charming architecture, this neighbourhood is very popular. In the street itself are several local shops and specialist shops where you can pick up delicious meals. A little further on Soendaplein is a large Albert Heijn supermarket and the nearby bustling ‘Cronjé’ with its varied range of shops.
For the children, several good schools, childcare, playgrounds, sports clubs, swimming pool and various green areas in the nearby Zaanenpark and the Schoterbos with a fine petting zoo are nearby, not to mention ‘Artisklas’.
The NS railway station, the old city centre of Haarlem are all within cycling distance. Also the central location between main roads (A9), the Randweg and the dunes and beach of Zandvoort and Bloemendaal aan Zee (less than half an hour by bike), makes the residential area popular.
Good to know:
- Built circa 1912 on 176 m2 own land
- Living space: 142 m2 according to NEN-measurement report
- Heating and hot water via central heating boiler Intergas from 2016 (service maintained)
- Electricity 9 groups with RCD and power current
- Energy label: E. Equipped with roof insulation and double glazing (except front door)
- Equipped with wooden and synthetic window frames
- Foundation on steel (= no wooden piles)
- Architectural survey of the house, report available for inspection
- Free parking
- Delivery in consultation



