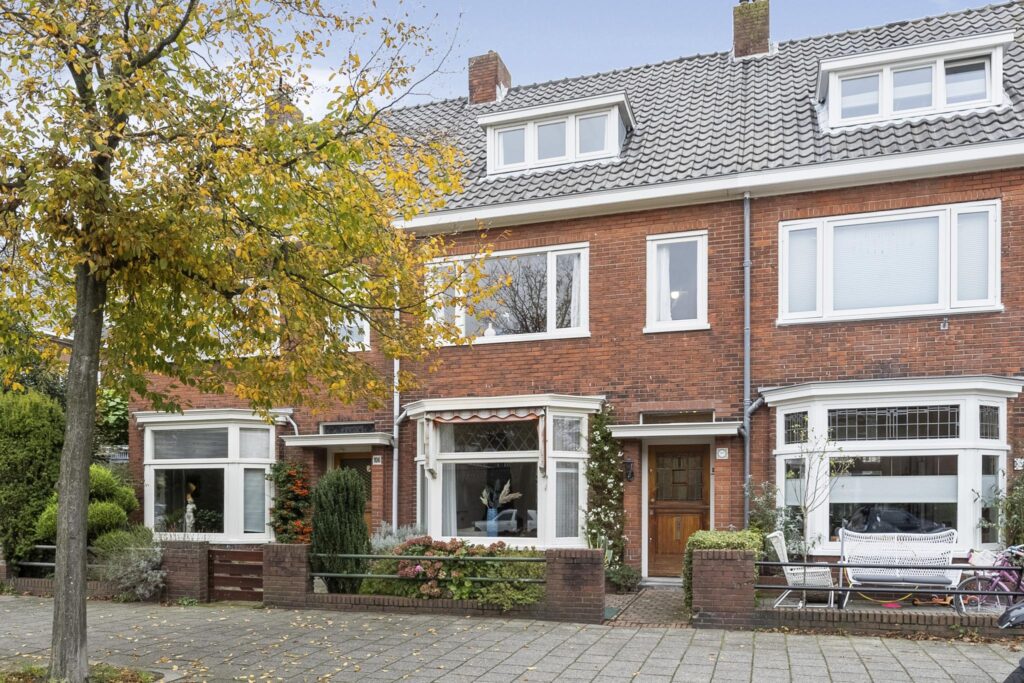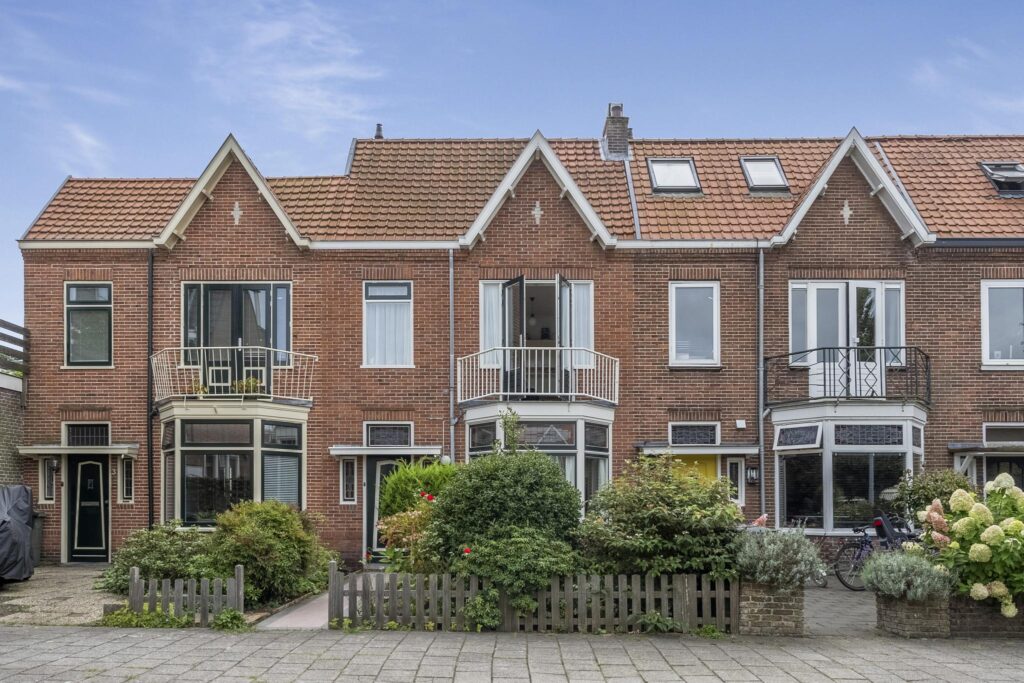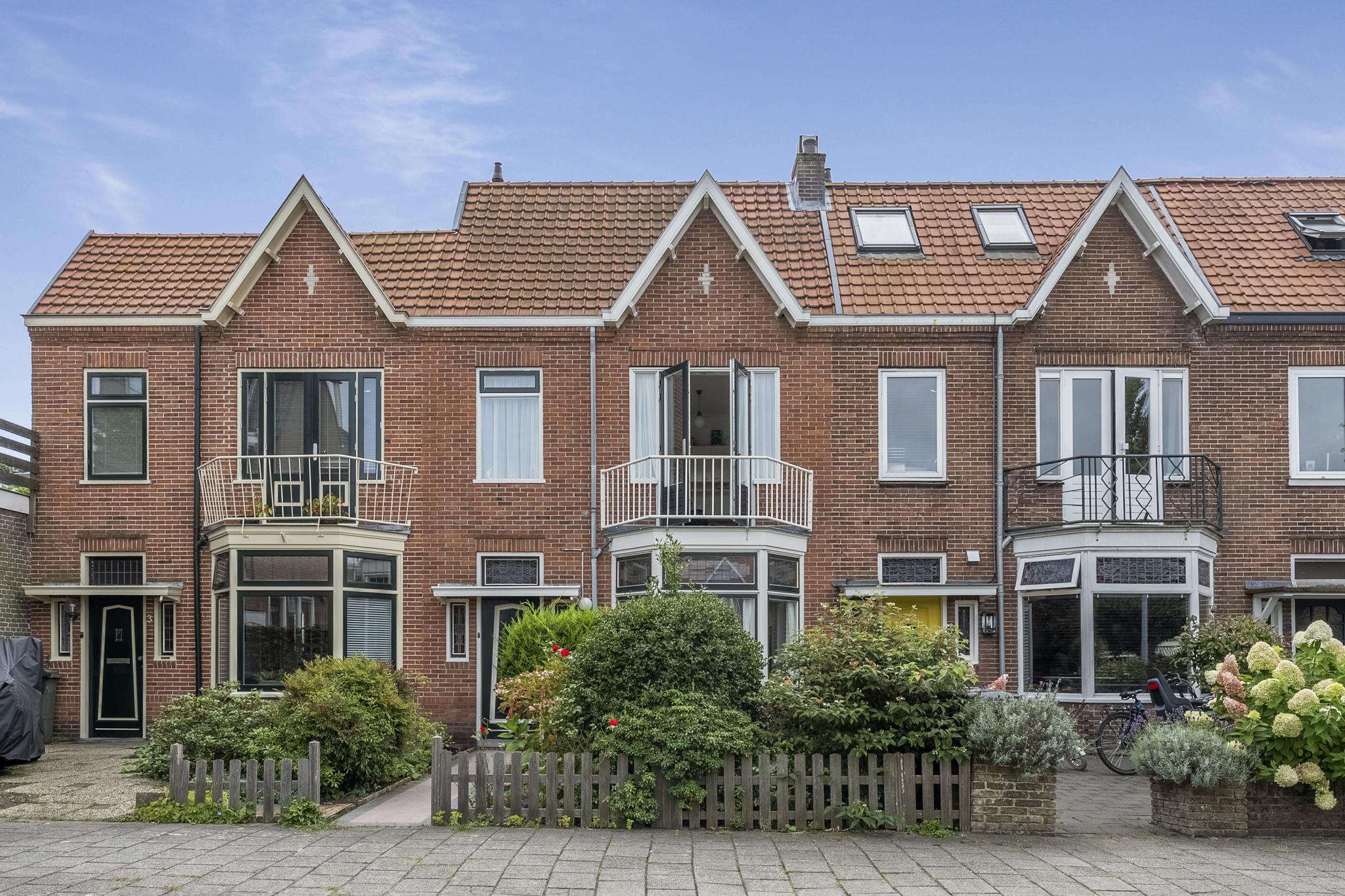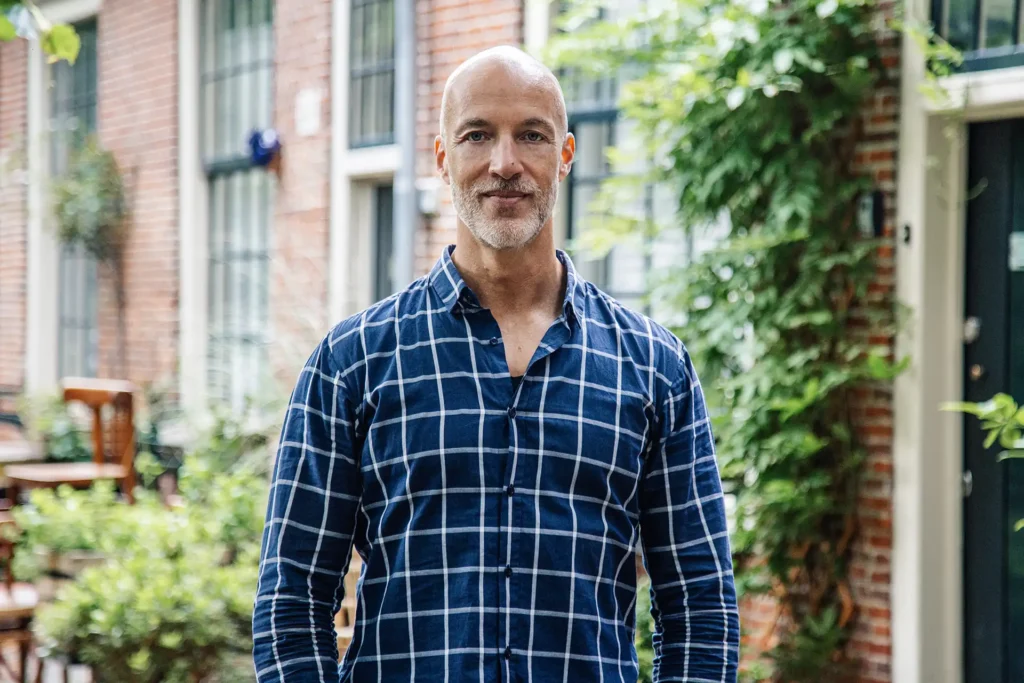
Raadhuisplein 5
2023 MA Haarlem
Sold
Description
English
Welcome to Raadhuisplein 5 in Haarlem. A spacious family home in a great location. As soon as you step inside, you are welcomed by an attractive living room with a beautiful 1930s bay window, which provides a warm and authentic look. The open kitchen offers plenty of space to cook with a handy utility room for convenience. From the kitchen you can walk straight into the spacious conservatory, which borders the large garden. The garden faces south, so you can enjoy the sun all day long.
With three spacious bedrooms and a small room, you have plenty of space, with the option to create more rooms if necessary. The bathroom has a bath and a separate shower, so you can end your day in a relaxed way.
This home is well insulated and has energy label B, which ensures a good indoor climate and lower energy costs. In front of the home is a small park with a playground, perfect for children. There are also various shops and amenities nearby.
In short, you are welcome in this house with many strong points:
• Nice living room with a 1930s bay window
• Open kitchen with utility room
• Large garden facing south
• Four bedrooms with the possibility of more
• Beautiful green park with playground in front of the door
• Good location close to various shops and amenities
Live wonderfully in the Bomenbuurt
The location and position in the Bomenbuurt is ideal! A spacious neighborhood with lots of greenery and attractive houses from the 1920s and 1930s, mostly with front gardens, bay windows and stained glass. Here you live close to the Stadskweektuinen (coffee shop, picking garden, playground, neighborhood events) and the Kleine Veerpolder with the Schoterveense mill. A safe and social neighborhood with all residential facilities within easy reach: a wide range of schools, childcare, playgrounds and sports. And all that close to the Station!
Good bus connections, so the Cronjé Shopping Center (with a large AH) and the old city center of Haarlem are just a few minutes away. The neighborhood is popular because of its architectural style and atmosphere. But the central location between highways (A9), the ring road and Bloemendaal aan zee (25 minutes by bike) also makes this a nice neighborhood where you will enjoy living.
Layout, dimensions and home in 3D!
Experience this home now virtually, in 3D. Walk through the home, look from a distance or zoom in. Our virtual tour, the -360 degree photos, the video and the floor plans give you a complete picture of the layout, dimensions and design.
Good to know:
- Building inspected home, report available
- Living area: approx. 139.8m2 (NEN measurement report)
- Built around 1922 on 148m2 of private land and on a brick foundation (op staal)
- Heating and hot water via Remeha central heating boiler from 2020
- Energy label B
- Delivery date by mutual agreement



