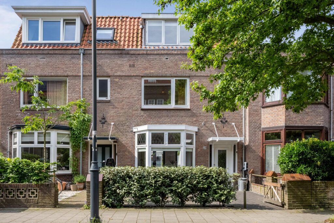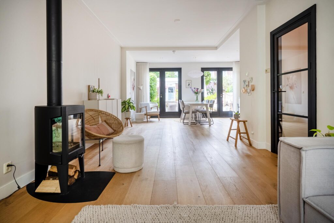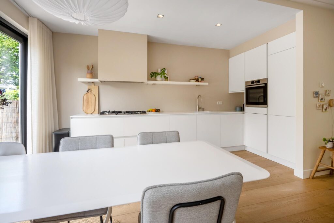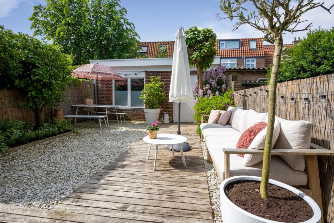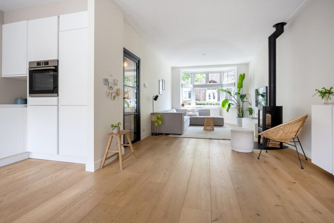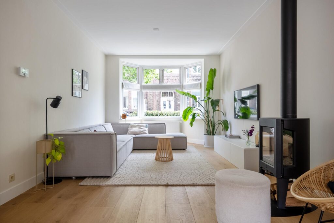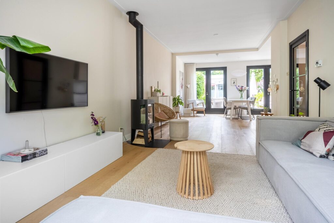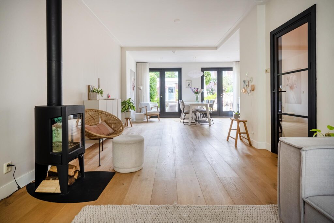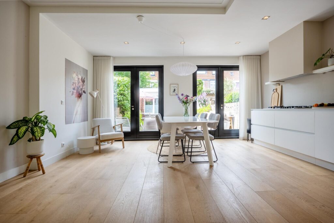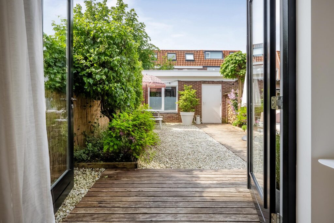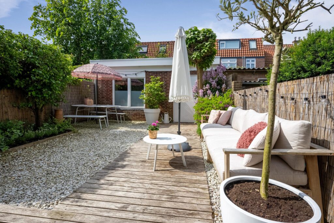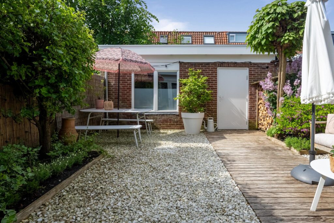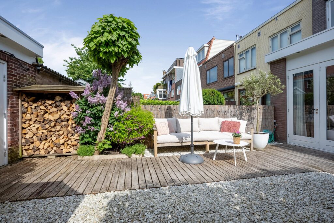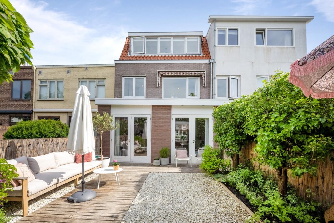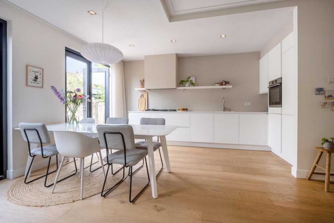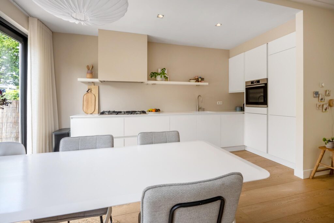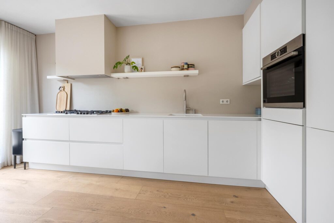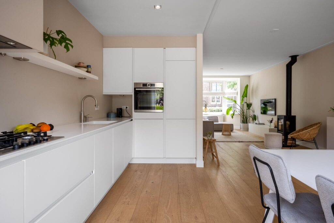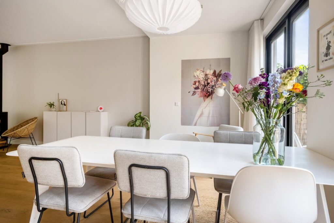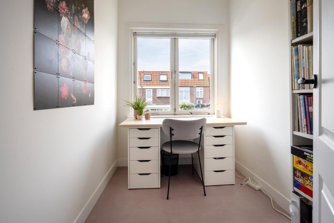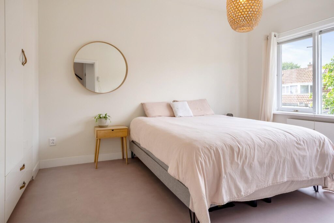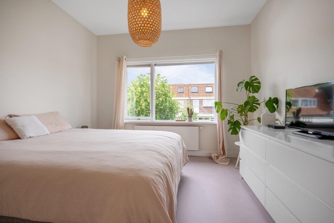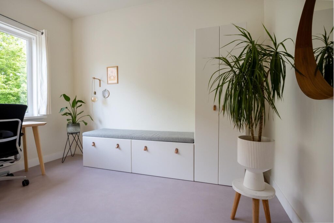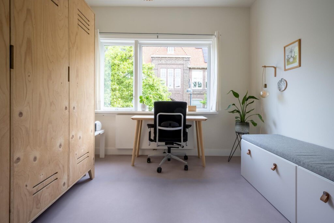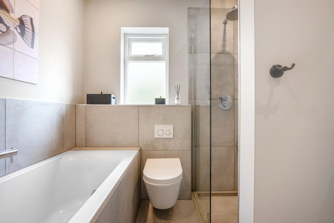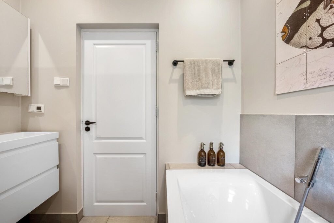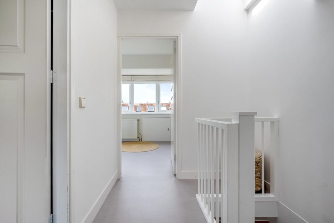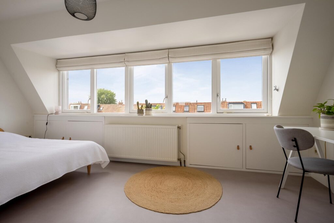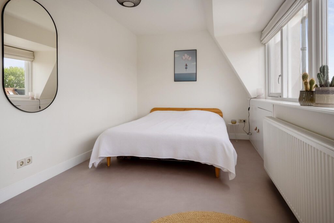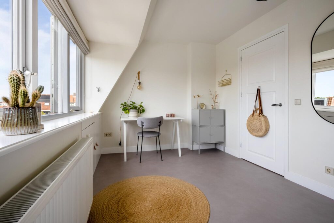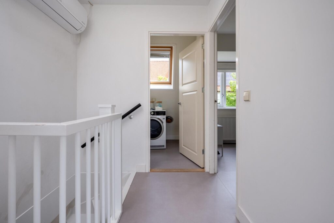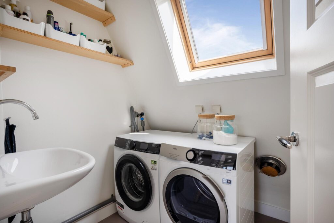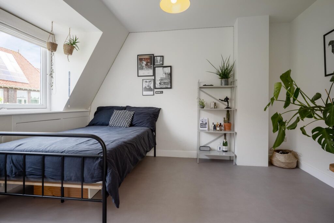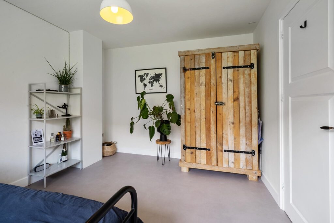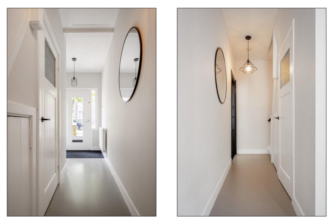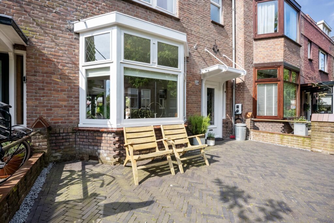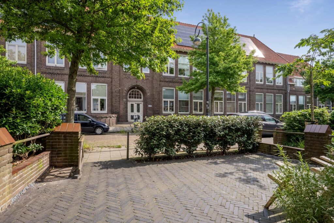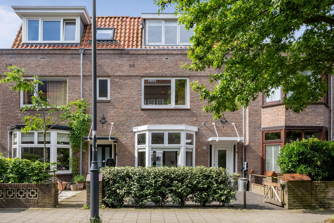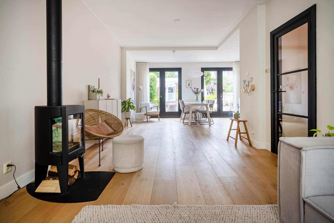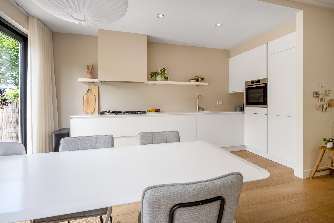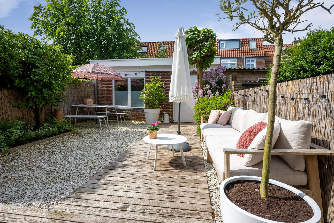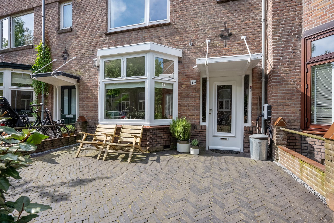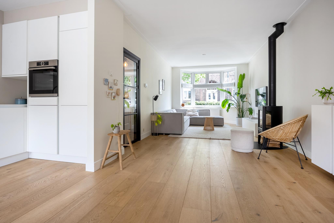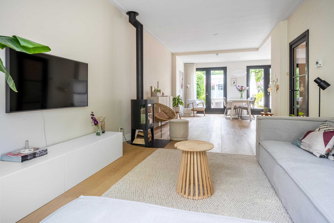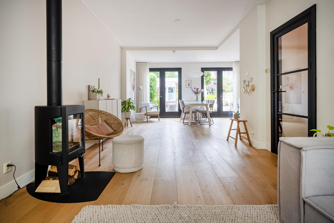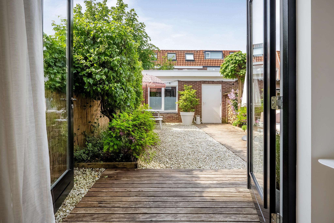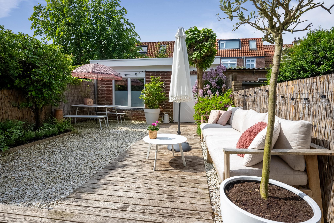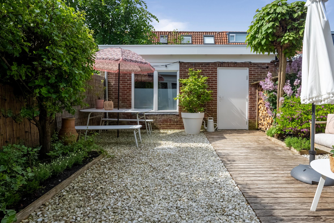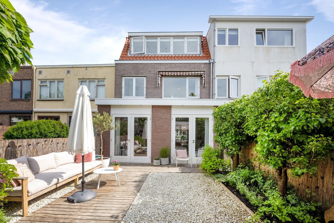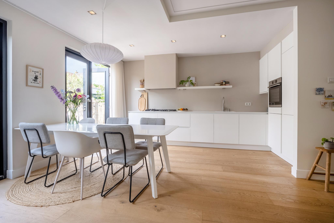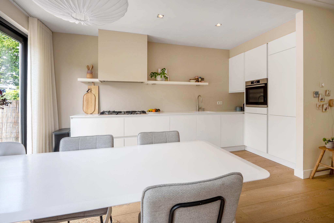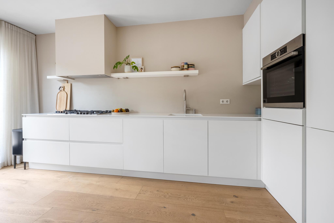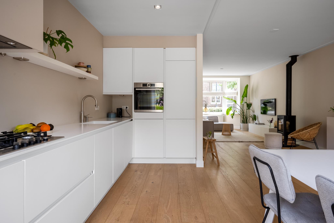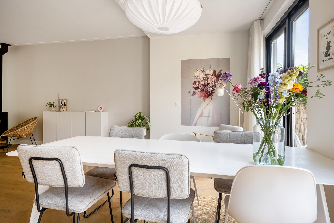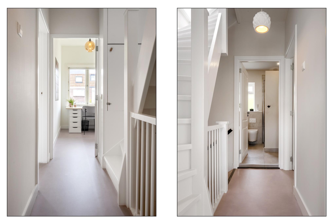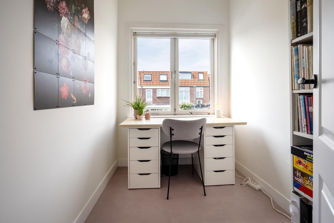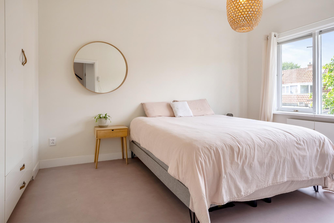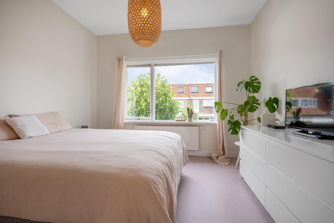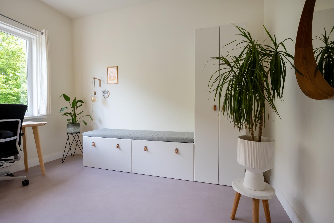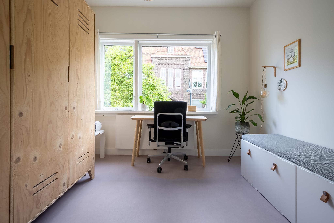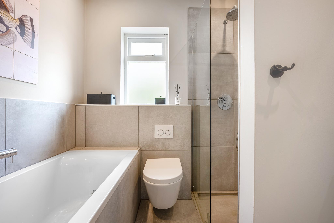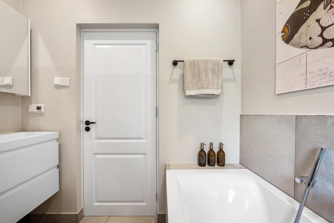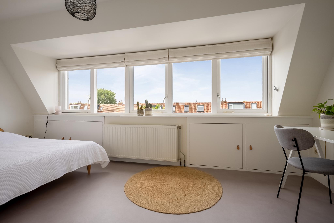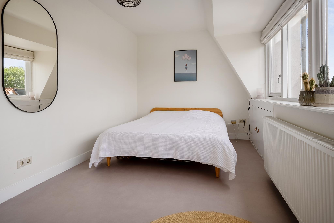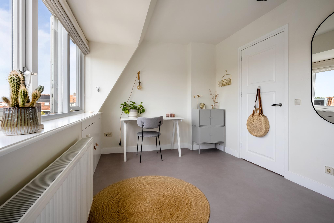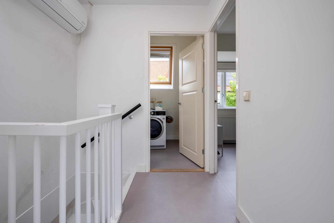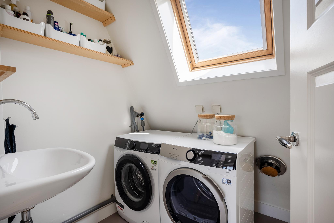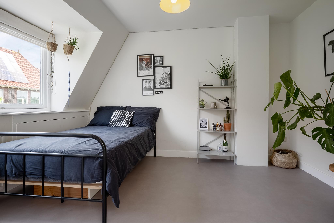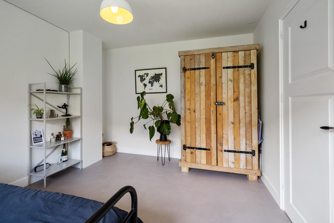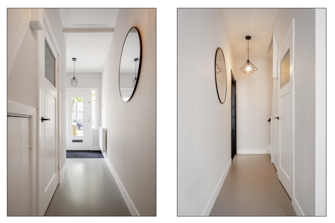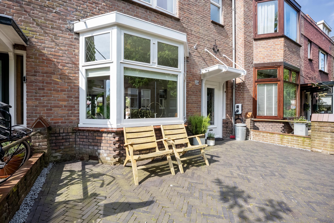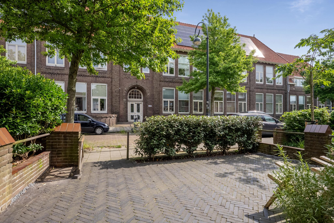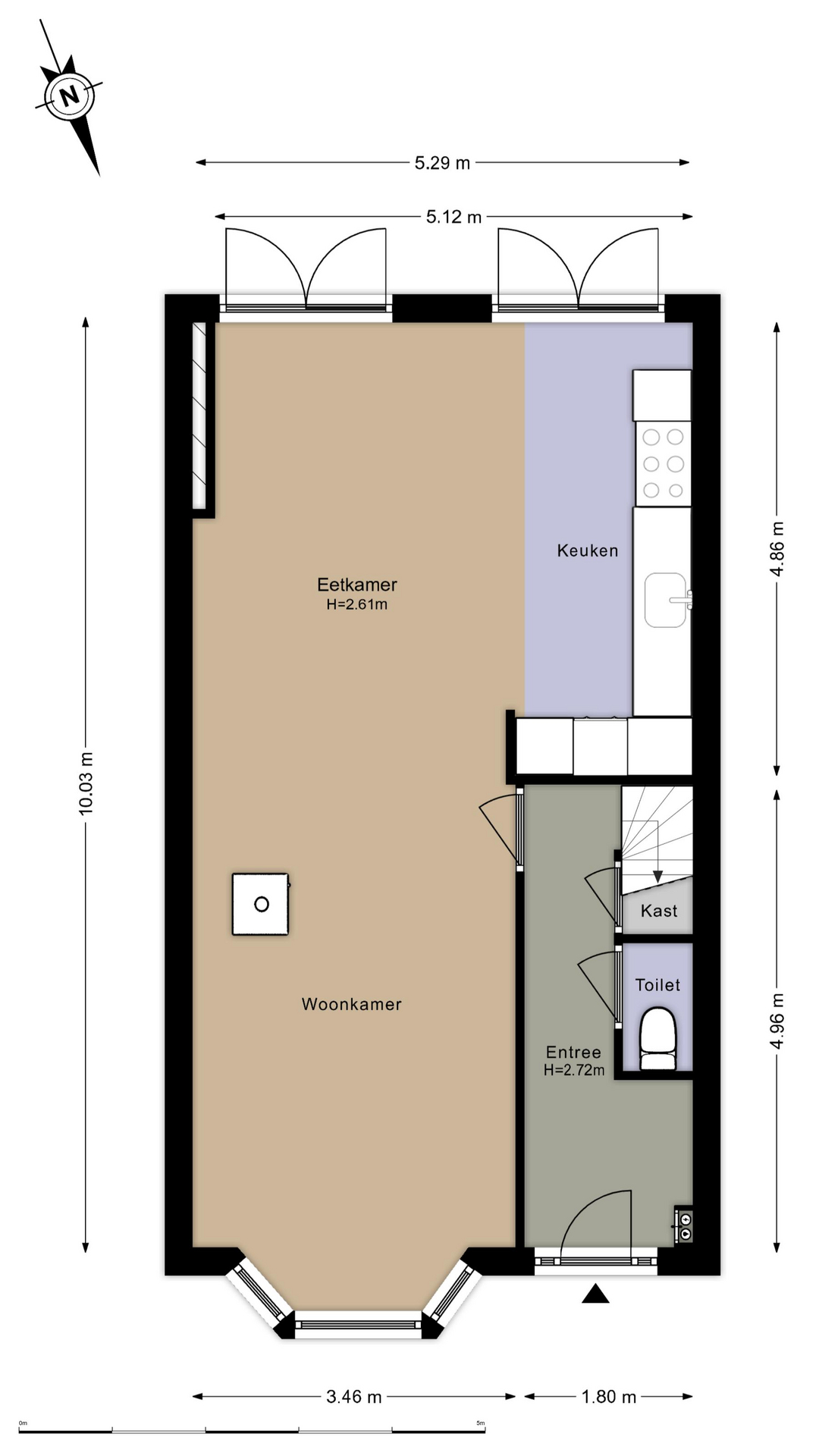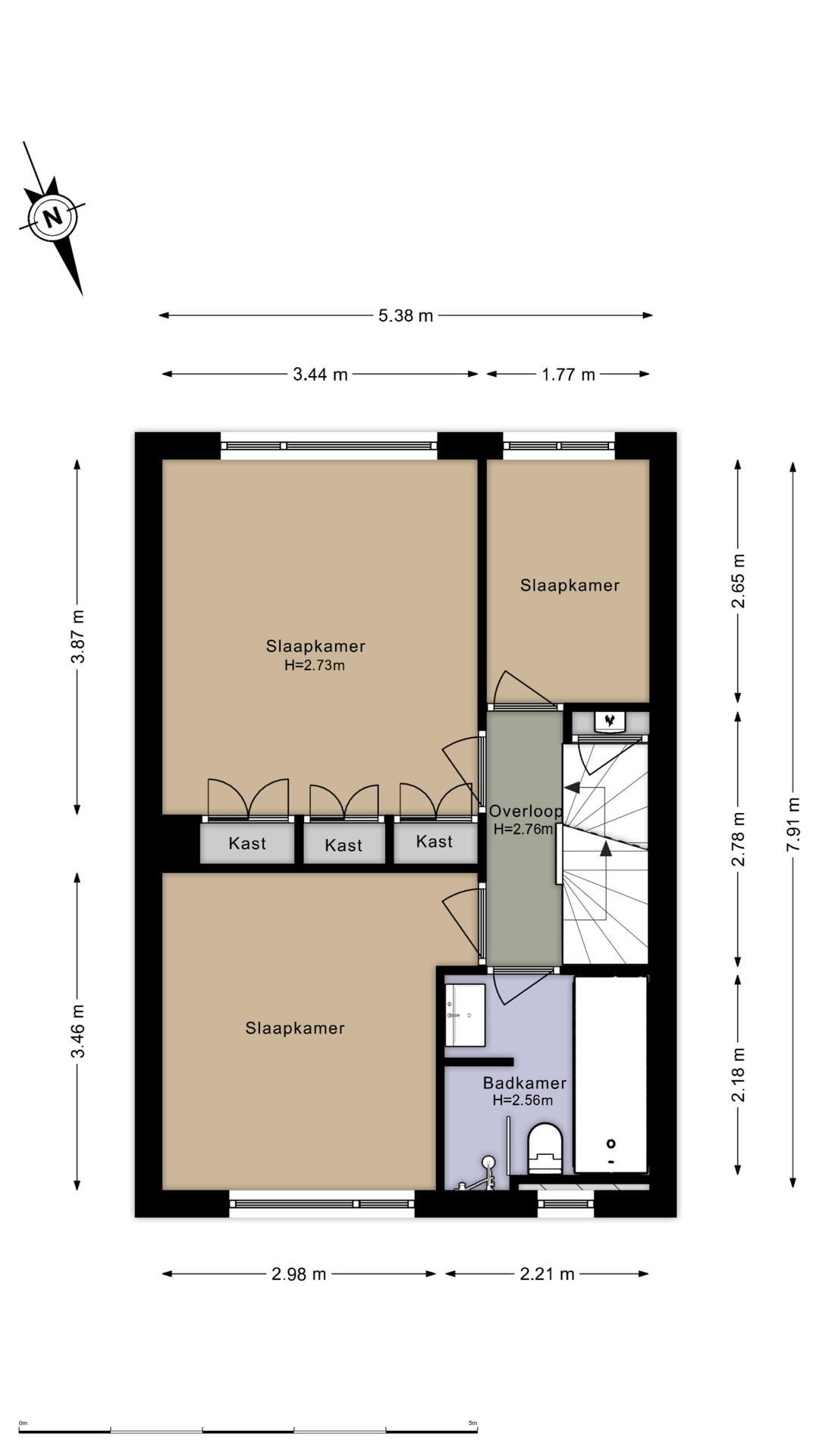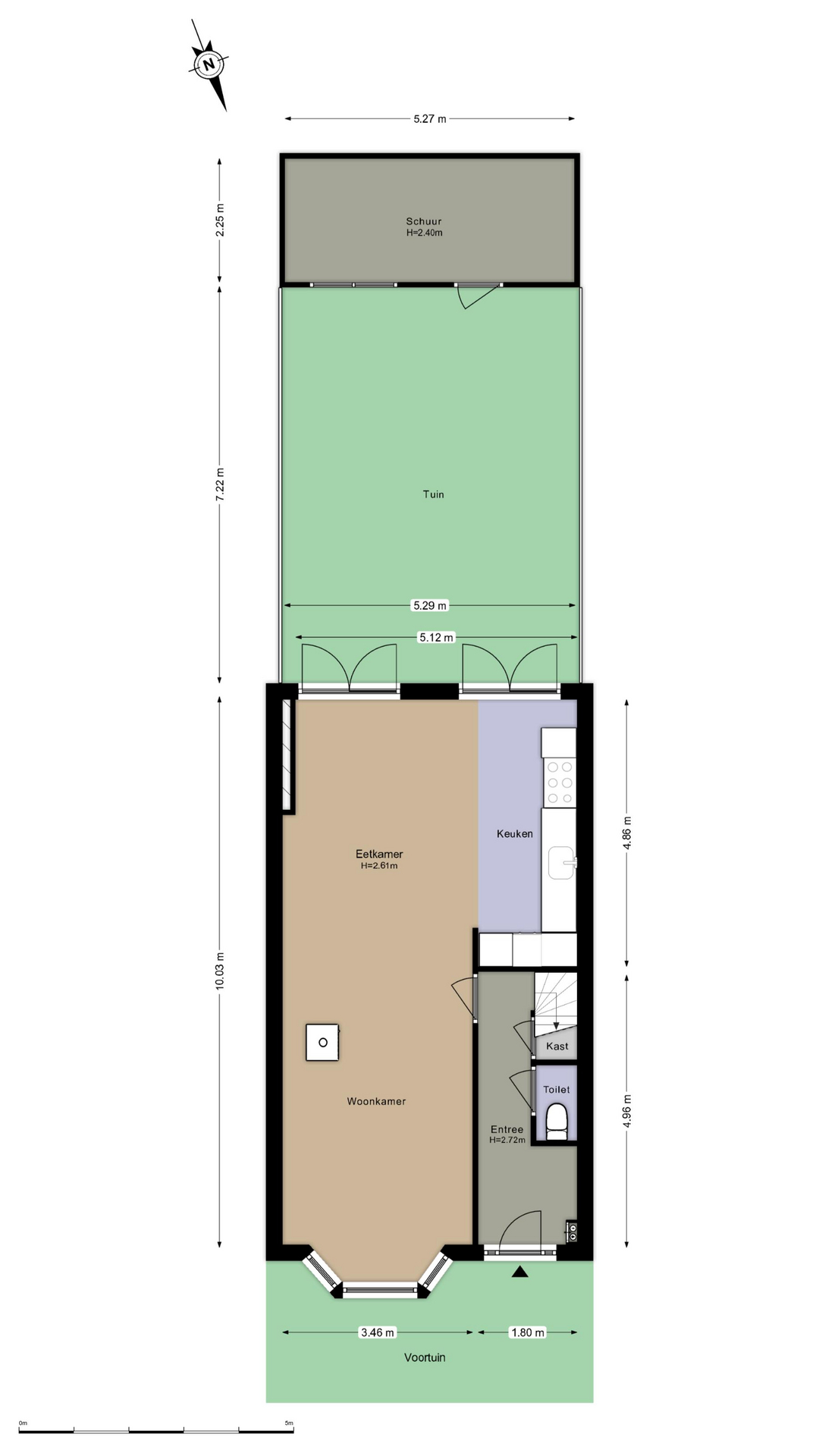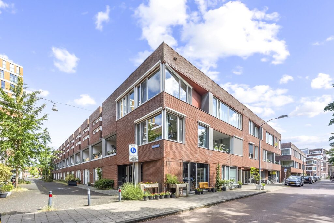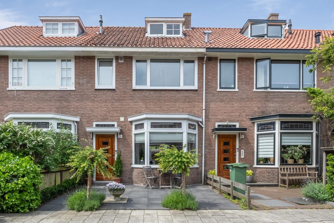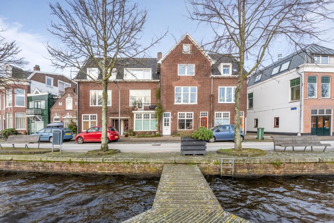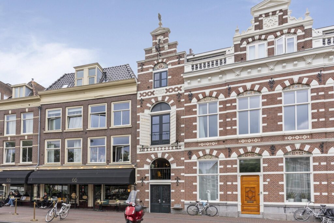
Overtonstraat 59
2024 XJ Haarlem
Sold
Description
Pack and move: This beautiful well-maintained family home at Overtonstraat 59 is ready to move into! Because of the extension on the ground floor and the roof construction, the house has a total living space of 131 m2. Moreover, the location is great, in the popular child-friendly Planetenbuurt with really all residential facilities nearby.
The advantages at a glance:
• Beautiful characteristic details such as the bay window, panel doors and beautiful oak wooden floor
• Spacious and bright living room with bay window and French doors to the lovely back garden
• Finely plastered walls and ceilings throughout the house
• 5 well-sized bedrooms on the upper floors
• Modern bathroom (2018) with spacious walk-in shower, bathtub, washbasin, toilet and underfloor heating
• Spacious front garden and sunny back garden facing south-west with detached stone shed
• Beautiful luxury open kitchen (2018) with built-in appliances (including Quooker, dishwasher, gas hob, fridge-freezer etc.)
• On the second floor, a separate laundry room with extra sink
• Structural inspection of property (report available for inspection)
• Brick foundation (= no wooden posts)
• Highly popular location, see bottom of text
Layout, dimensions and house in 3D!
Experience this house virtually, in 3D. Walk through the house, look at it from a distance or zoom in. Our virtual tour, the 360-degree photos, the video and the floor plans will give you a complete picture of the layout, dimensions and design.
The bright extended living room on the ground floor is spacious with a luxurious open kitchen at the back and access to the lovely sunny southwest-facing back garden with detached brick shed.
On the first floor there is a spacious bedroom at the front and a modern bathroom with bath, walk-in shower, second toilet, washbasin, towel radiator and mechanical ventilation. At the rear, a spacious bedroom with large fixed wardrobe and a smaller bedroom.
The second floor is lovely and bright because of the skylight. There are 2 spacious bedrooms, separate laundry room with sink and space for washing machine and dryer. If desired, a second bathroom can easily be created here.
Live well in the Planetenbuurt
Here you live well in a popular neighbourhood with attractive and solidly built houses from the 1920s and 1930s, mostly bay window houses with stained glass and characteristic details. Safe and friendly, a neighbourhood with lots of greenery, beautiful wide streets, parks, playgrounds, childcare and a wide range of schools and sports clubs, it's all within walking distance.
Not far from the park with Huis te Zaanen, close to Planetenlaan with swimming pool, library, large supermarket and the Schoterbos with mini zoo Artis Class. Toko's and restaurants are nice and close and shopping is at Soendaplein (large AH) and shopping street the Cronjé.
Good bus connections and stops are around the corner. The village of Bloemendaal, NS railway station and the old centre of Haarlem are at short walking/cycling distance. And also the central location between the Schoterbrug/A9 motorways, the ring road and Bloemendaal aan Zee (less than half an hour by bike), makes this a fantastic neighbourhood to live in and plenty to do.
Because of its location and building style/atmosphere, this neighbourhood is very popular! The Planetenbuurt is a child-friendly neighbourhood and is surrounded by all residential facilities such as primary and secondary schools, sports clubs, swimming pool, library, local shops, shopping street Cronjé and greenery (Schoterbos and Zaanenpark). The old town, NS station, beach and dunes are at most 15 cycling minutes from the house. Highways towards Amsterdam, Schiphol, The Hague, Rotterdam and Alkmaar are easily accessible.
In short, a lovely spacious well-maintained house with front and sunny backyard in a nice neighbourhood that meets all living needs. Come and take a look inside, you are most welcome!
Good to know:
- Living area: approx. 131m2 (NEN measurement report)
- Built around 1922 on 141m2 own land
- Brick foundation (according to Haarlem municipality)
- Heating and hot water via Vaillant from approx. 2018 (ground floor partly floor heating)
- Airconditioning on the second floor
- New bathroom, kitchen and extension realised in 2018
- Renewed meter system with 11 groups and 3 earth leakage switches
- Energy label C
- Fully equipped with double glazing (except front door) and roof insulation
- Completion in consultation, choice of notary buyer
