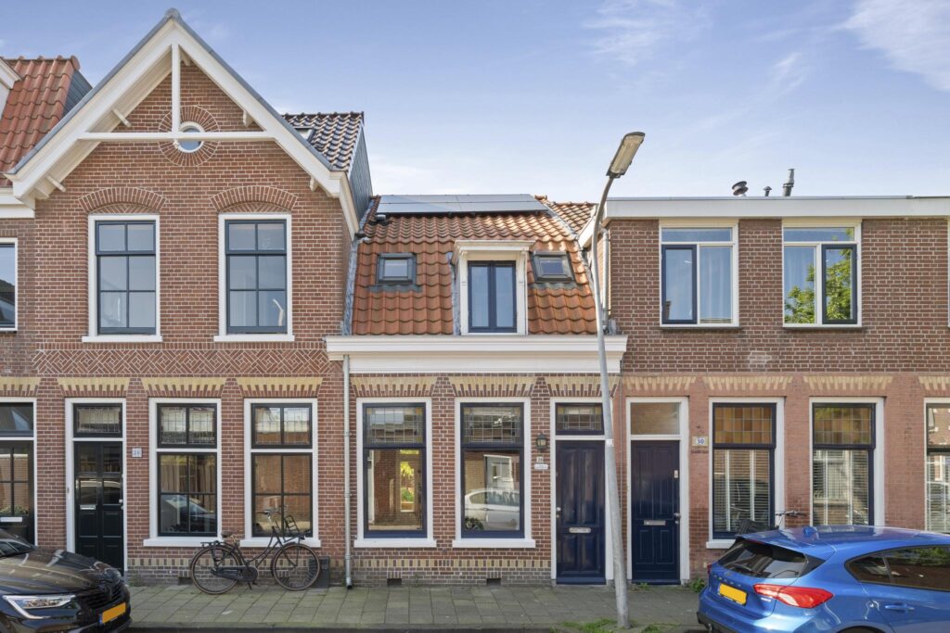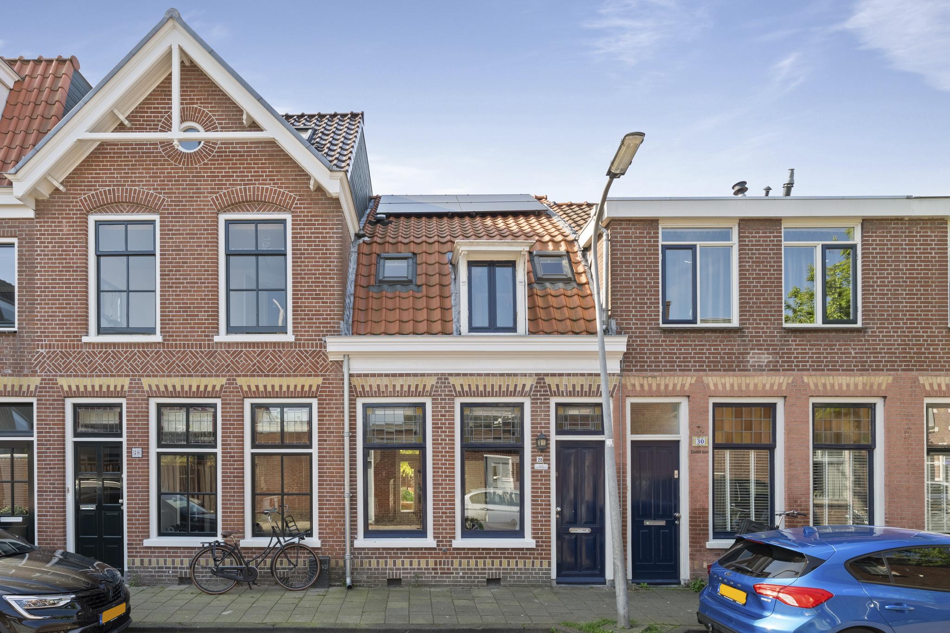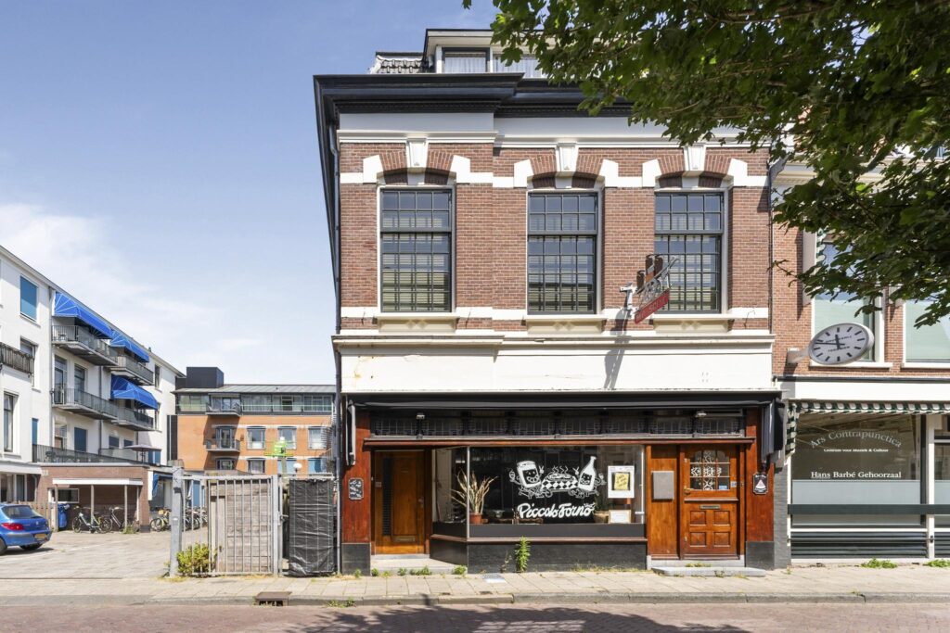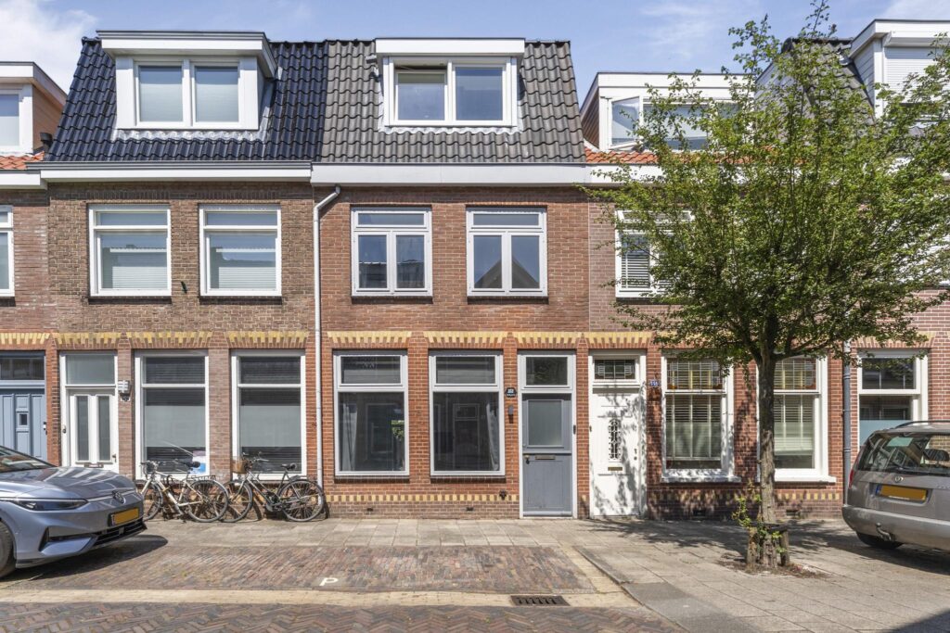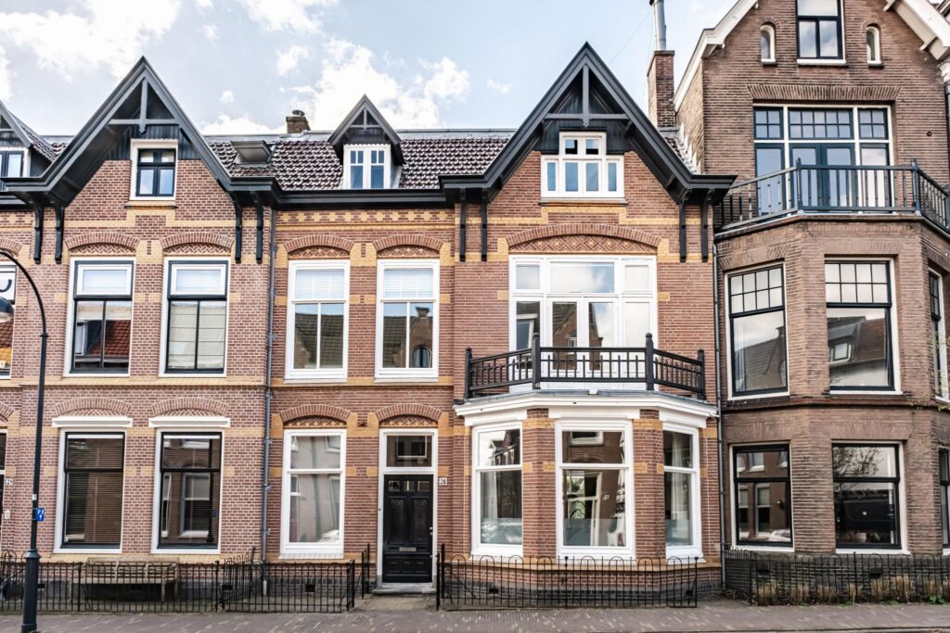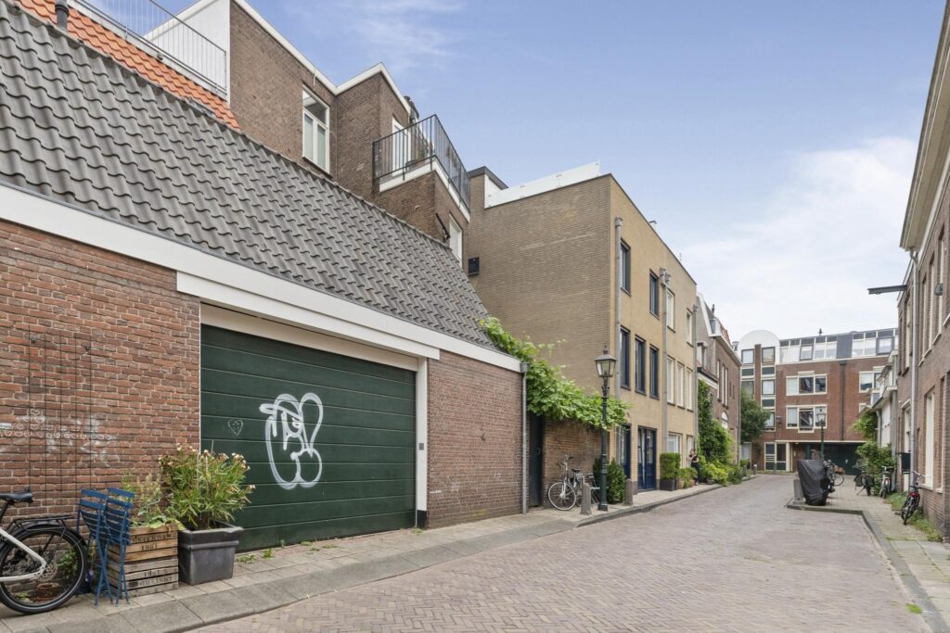
Oost Indiestraat 28
2013 RP Haarlem
Sold
Description
Live tastefully and ready to move into this well maintained charming home at Oost Indiëstraat 28!
In the beloved Leidsebuurt you live fantastic, within walking distance of stores and the cozy center of Haarlem. This well maintained spacious family home from 1890 in an ideal location is truly a gem! The characteristic style elements such as the beautiful facade, stained glass and panel doors give the house a charming appearance.
The cozy living room has a good size and beautiful light through the beautiful stained glass. The floor has a beautiful PVC herringbone floor with comfortable floor heating. The open modern kitchen with attached open pantry is equipped with appliances (including induction cooker, dishwasher, fridge freezer and oven) offers plenty of useful storage space and room for washing machine and dryer. Adjacent is the toilet room with hanging toilet and urinal. The lovely sunny city backyard facing southwest offers an oasis of tranquility and is the perfect place to enjoy the outdoors from morning to early evening.
On the second floor you will find modern bathroom complete with walk-in shower, washbasin and second toilet and 2 well-sized bedrooms. On the second floor the surprisingly spacious 3rd bedroom with dormer and behind the various knee walls and in the attached barn lots of useful storage space.
Moreover, there are many innovations made in recent years (including tiled roof, central heating boiler, underfloor heating, kitchen, air conditioning, 2nd floor ridge increase and solar panels). In short, an ideal charming surprisingly spacious well maintained family home where you feel the warmth and coziness immediately!
The advantages in a row:
- Ready to move in charming house with characteristic elements
- Cozy living room with PVC herringbone floor and underfloor heating
- Opening doors to the cozy backyard on the southwest
- Modern open kitchen and utility room with appliances
- Total of 3 well-sized bedrooms
- Spacious bathroom with shower, sink and 2nd toilet
- Lots of handy storage space
- Architecturally tested house
- Within walking distance of stores, schools and Haarlem center
- Haarlem station only 5 minutes cycling distance
- Within half an hour you are in the dunes or on the beach
Layout, dimensions and home in 3D!
Experience this home now virtually, in 3D. Walk through the home, look from a distance or zoom in. Our virtual tour, the -360 degree photos, the video and the floor plans give you a complete picture of the layout, dimensions and design.
Living environment
Living in the Leidsebuurt is ideal! Cross the bridge and you walk straight into the old city center, with many stores, nice markets, the best restaurants and cozy cafes with large terraces. The Stadsschouwburg, theater or cinema can be reached with a few minutes' walk and in less than half an hour you can cycle to the dunes and stand with your feet on the beach.
A neighborhood with all the important amenities you could wish for: playgrounds, several primary and secondary schools, child care, outdoor swimming pool, sports clubs and sports fields. Your daily stores and supermarkets (AH-XL) can be found at Westergracht and the Raaks area. Around the beautiful Elswout Estate and the Kennemer Dunes you can enjoy walking, cycling and relaxing.
Moreover, the location is absolutely ideal, with Haarlem and Heemstede train stations within short walking or cycling distance (less than 30 minutes from Amsterdam Central). Within a few minutes drive you reach the main highways Randweg and A9. Various bus connections and stops are almost literally around the corner.
Good to know:
- Living area: approx 75 m2 (NEN-measurement report)
- Built around 1890 on 69 m2 land
- Architectural home inspected, report available for inspection
- Insulated concrete beam sandwich floor with underfloor heating
- Main roof renewed in 2023 (slats, insulation and tiles)
- Roof insulation and insulating glazing (except stained glass)
- Heating via central heating boiler Nefit from 2020
- Floor heating installed in living room (2023)
- Hot water via central heating boiler and close-in boiler
- Air conditioning in living room (2024) and 2 bedrooms (2023)
- Solar panels installed in 2024
- Electrics (2018): 12 groups with earth leakage switch + 3 phases + kitchen group
- Energy label C
- Parking by permit (first car approx. € 126, - per year)
- Delivery in consultation
